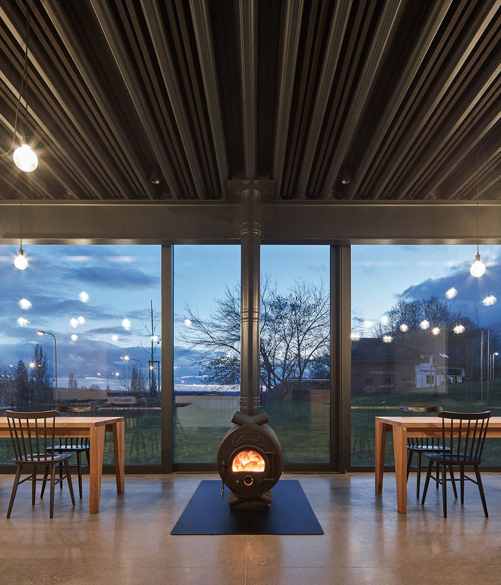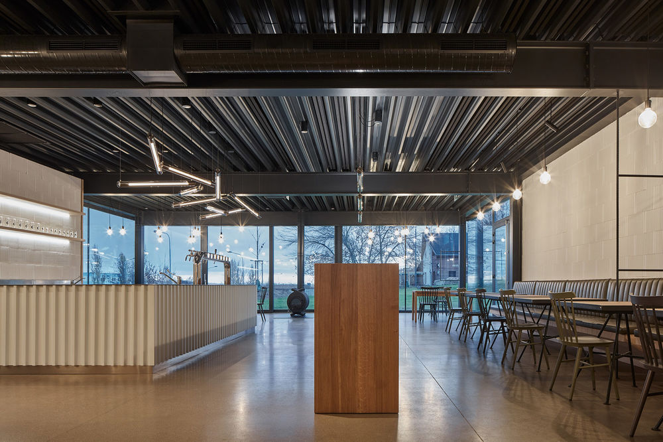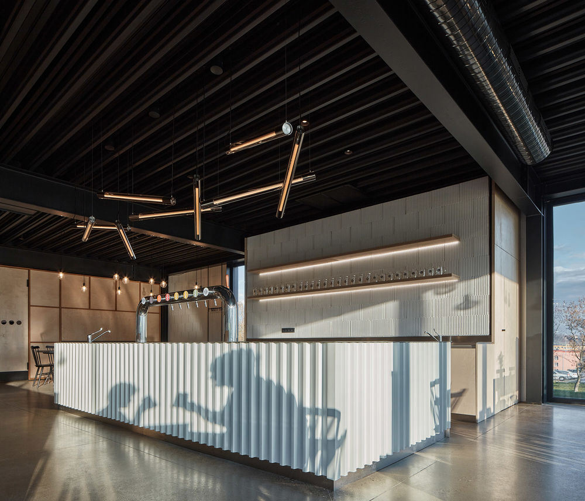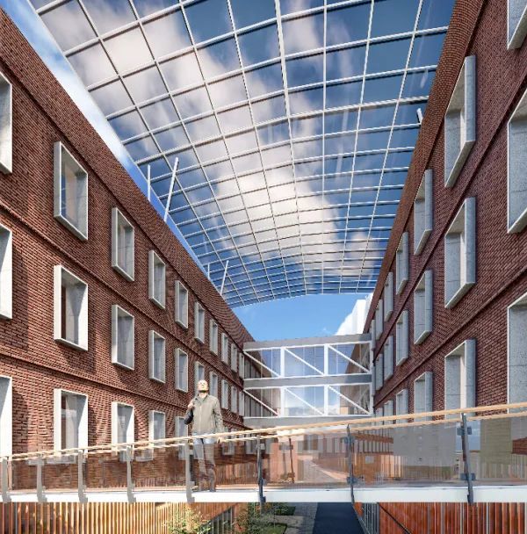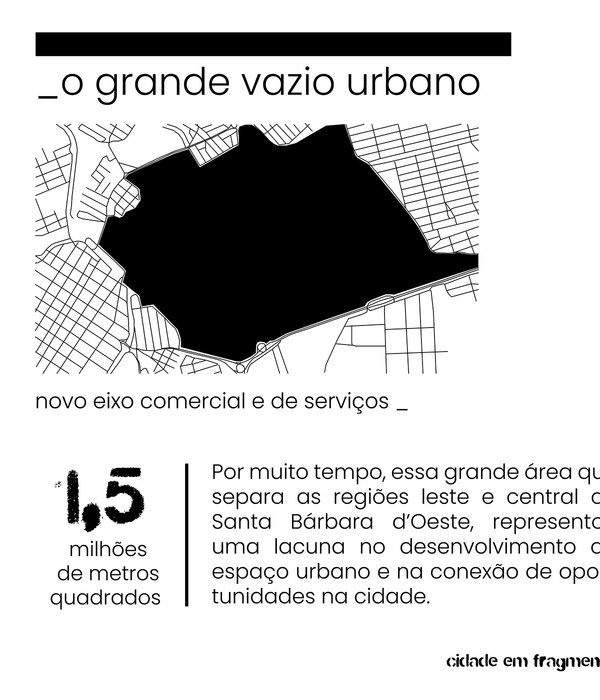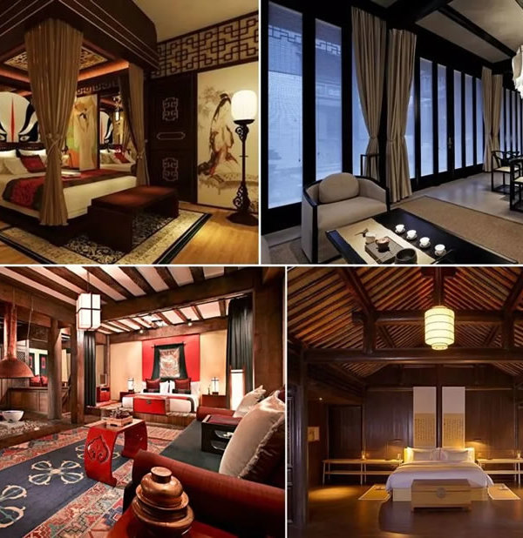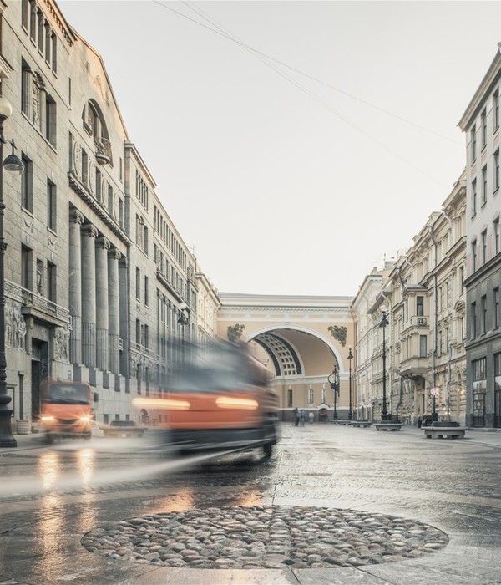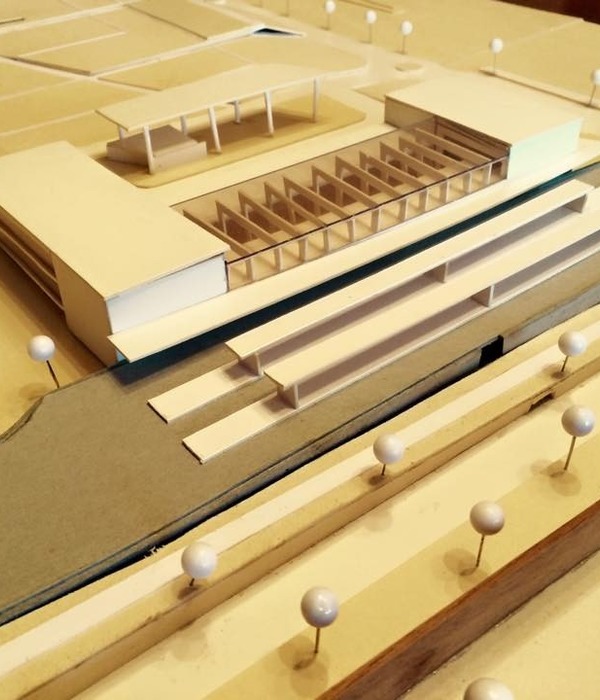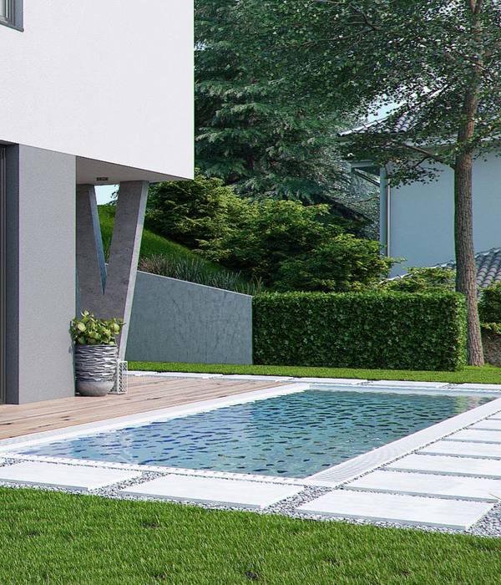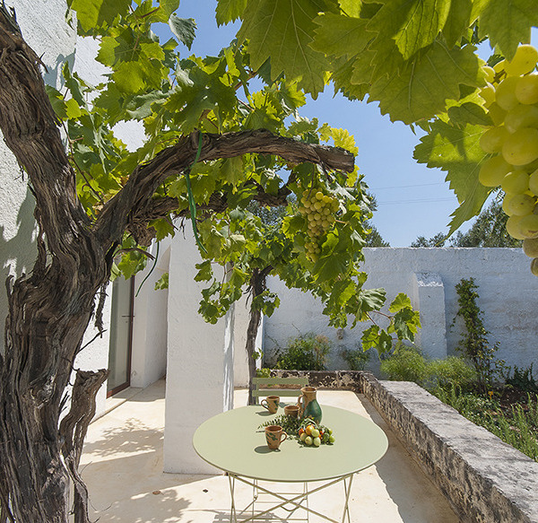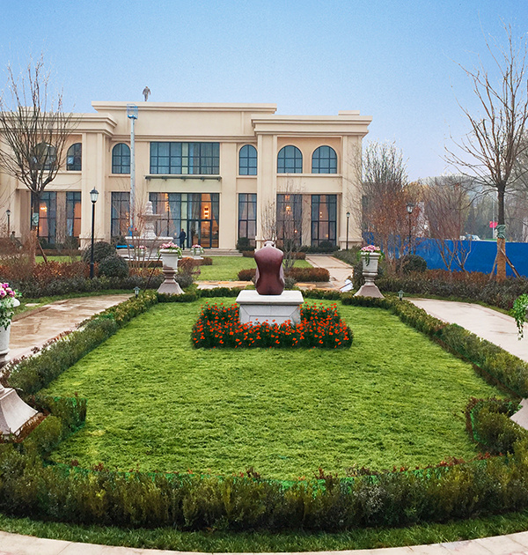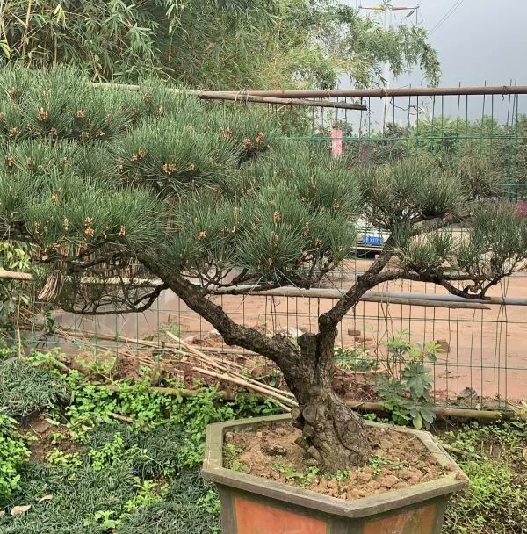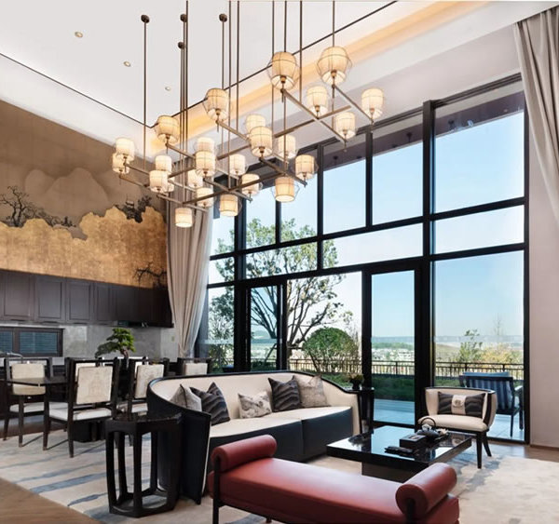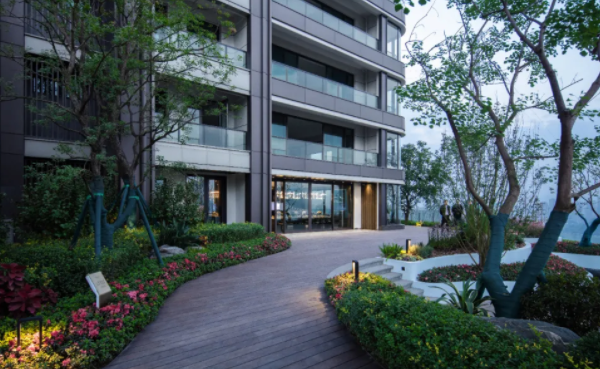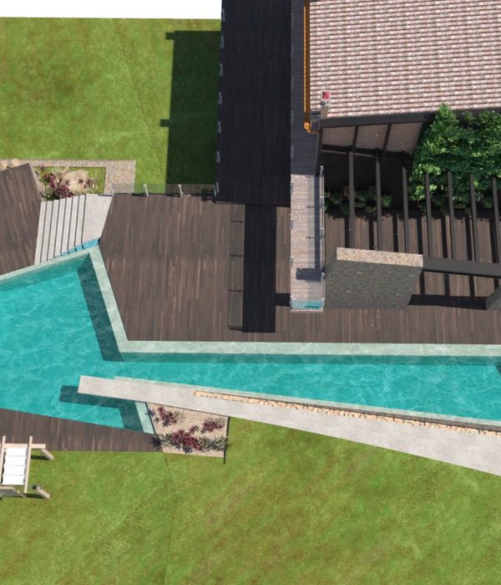The Most 微型啤酒厂 | 简约极致的工业风餐厅设计
The Most微型啤酒厂的设计参照了已有了两个微型啤酒厂项目Hostivar1和2,Trautenberk和Spojovna。这些项目是建筑师为一系列股东业主设计的。本次的微型啤酒厂位于波西米亚西北部Ustí nad Labem地区的Most城镇边郊。
The Most Micro-brewery follows on from our existing micro-brewery projects of Hostivar 1 and 2, Trautenberk and Spojovna. These were designed by the studio for a network of shareholder owners. This time, the micro-brewery is located on the outskirts of Most – a town in the Ustí nad Labem region in northwest Bohemia.
▼项目鸟瞰,位于城郊,aerial view of the project located at the outskirts area ©BoysPlayNice
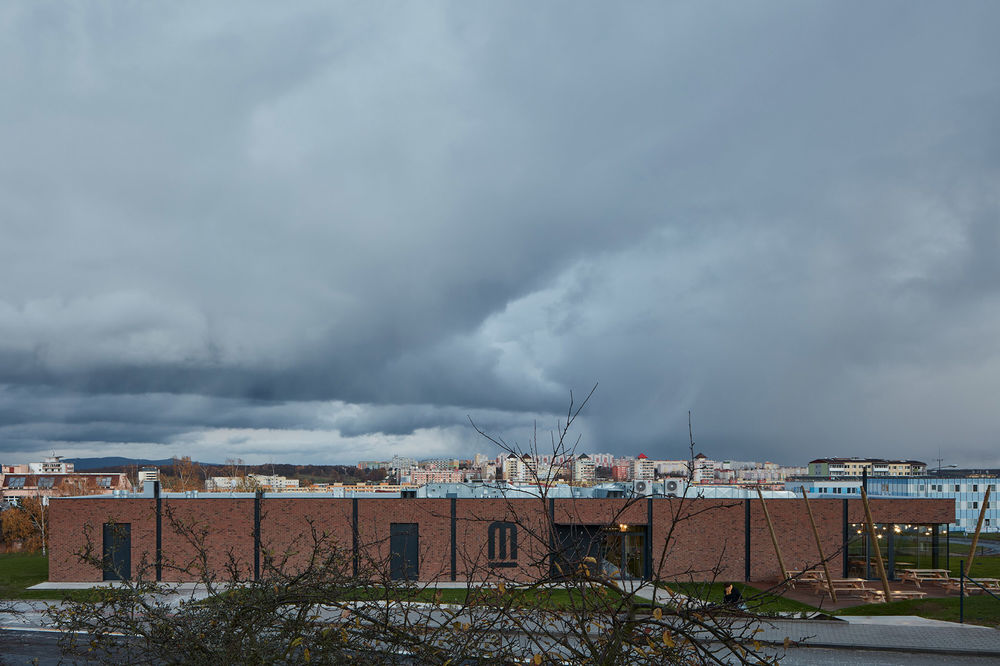
建筑坐落在Pod Koňským vrchem大街上,采用极简设计,平面呈长方形。考虑到城镇和基地本身的复杂性,建筑师决定使用简单的形状。砖制立面的两端为重要的玻璃空间,一侧让人们可以看到建筑内部,另一侧则向外展现了啤酒厂的景象。巨大的玻璃之间是由低饱和度的砖块制成的墙面。
The building, utilising a minimalist design, is built on a rectangular ground plan on Pod Koňským vrchem Street. The town’s complexity and the relatively complicated plot has led us to a solution using a simple shape. The brick façade features two significant glass areas at both ends. One side offers an open view to the interior; the other side allows a view of the brewery. Between these large windows, the façade consists of pale brickwork.
▼项目外观,两端由玻璃围合,external view of the project with glass areas at the two ends ©BoysPlayNice
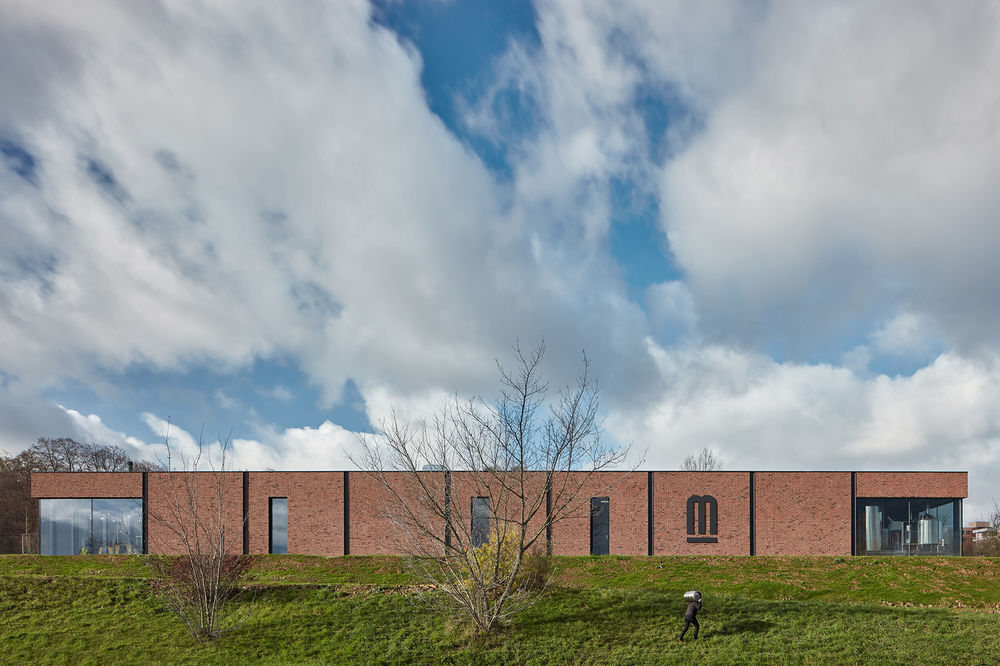
▼从街道看向建筑,view to the building from the street ©BoysPlayNice
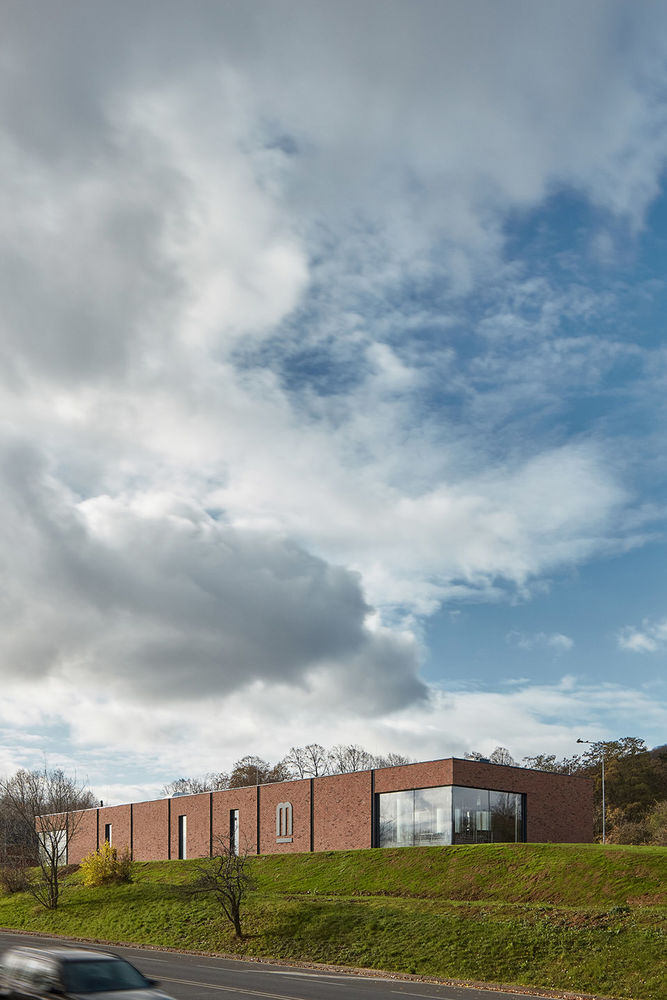
根据项目的功能需求,长条形建筑中包含两个主要的操作单元。北侧为生产啤酒的啤酒厂,南侧为餐厅,包含一间酒吧和厨房。
Designed according to the functional needs, the elongated building contains two main operational units. The northern part includes the brewery producing the key item – beer. The opposite side of the building houses the restaurant with a tap room and a kitchen.
▼北侧的啤酒厂,brewery on the north ©BoysPlayNice
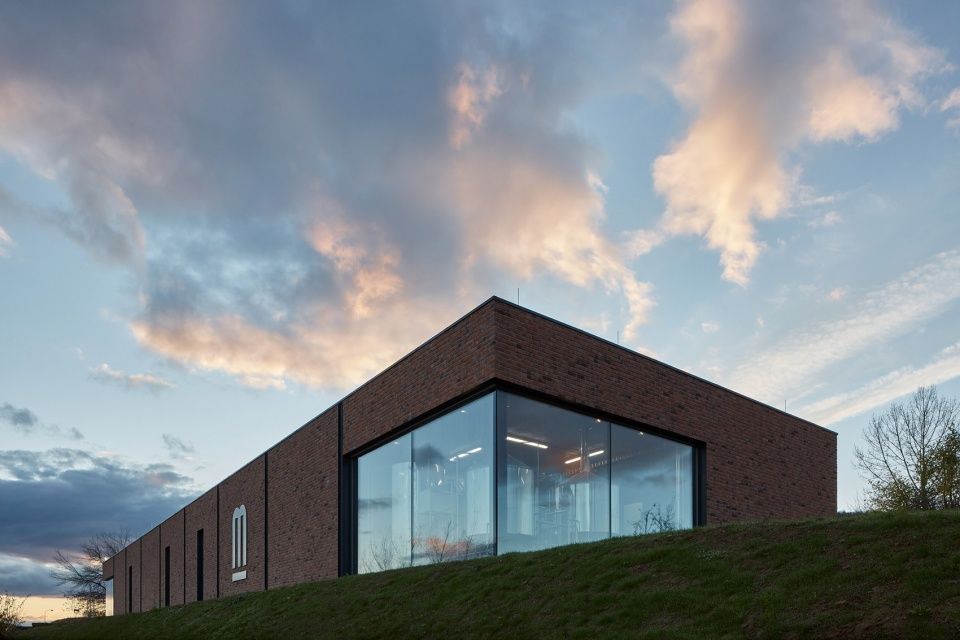
▼透过玻璃立面看向啤酒厂内部,view of the brewery through the glass facade ©BoysPlayNice
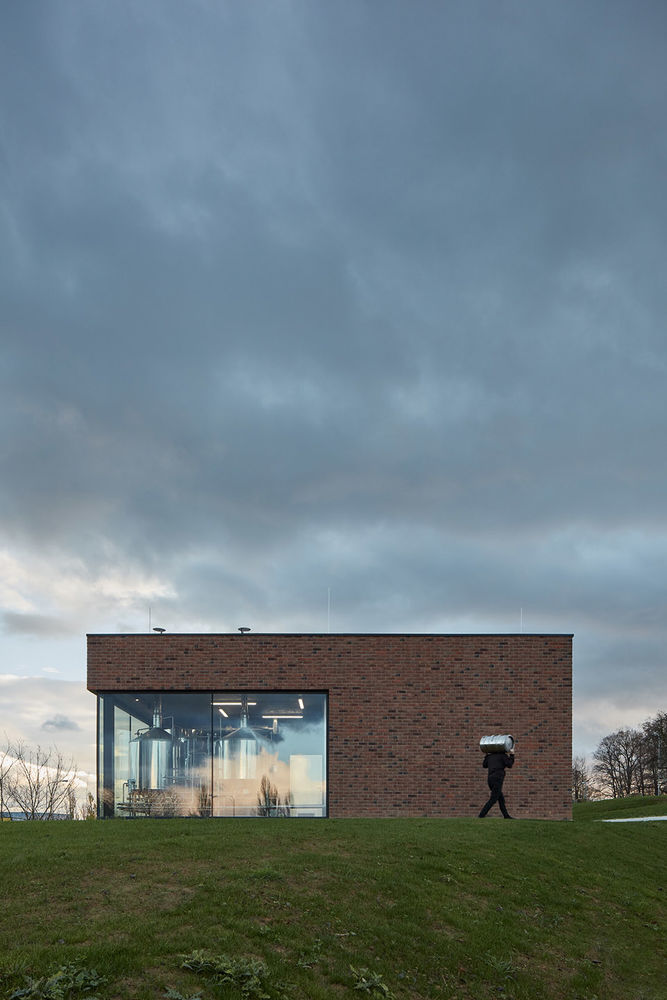
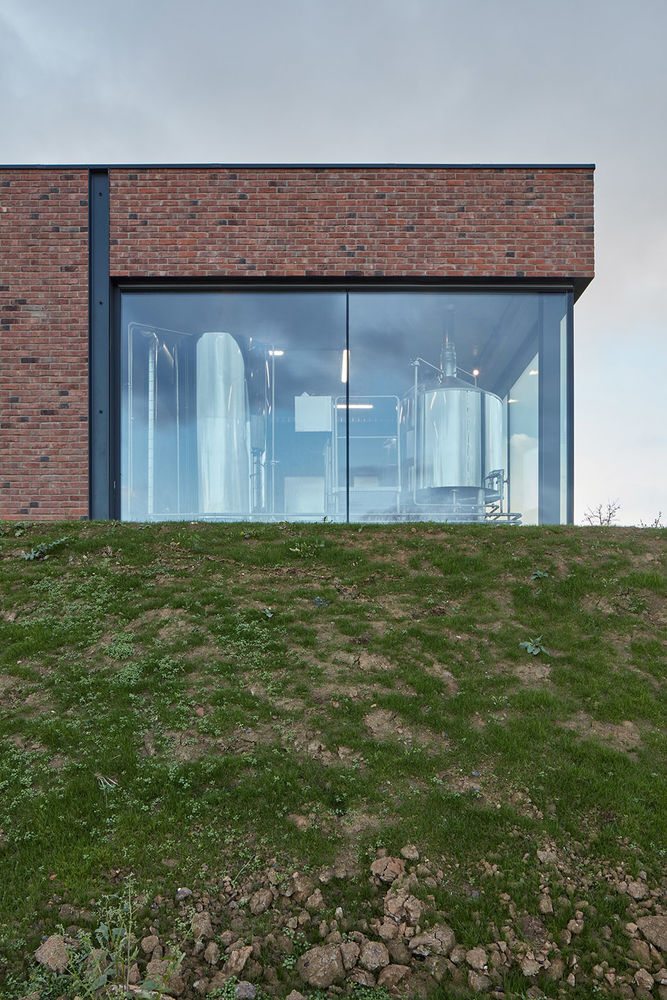
▼南侧的餐厅和露台,restaurant and terrace on the south ©BoysPlayNice

▼透过玻璃立面看向餐厅室内,view of the interior of the restaurant through the glass facade ©BoysPlayNice
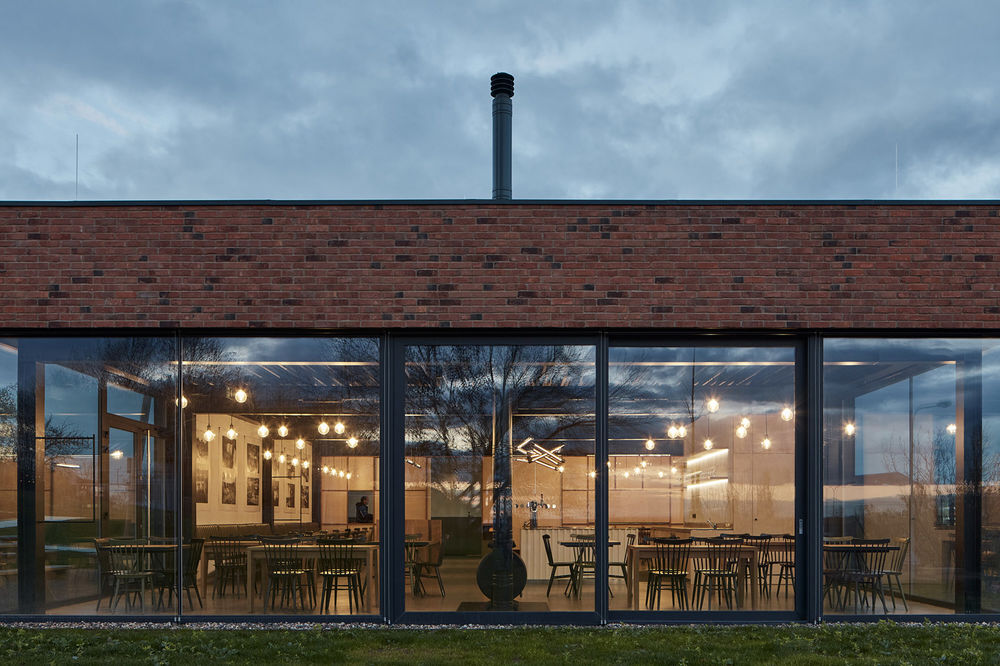
室内设计同样极简。大部分完成面采用粗糙的灰泥,并涂成白色。在厕所和厨房等不同区域,砖墙表面铺设陶瓷墙砖。餐厅是建筑的主要公共空间,设有带金属细节的木制家具、钢制构件以及刷面处理的混凝土地坪。餐厅中央为两个主要柜台,分别作为啤酒吧和站吧使用。
The interior’s design is also minimalistic. Most of the walls were finished with rough plaster and painted white. In various places, for example in the toilets and kitchen area, the brick walls are complemented with ceramic wall tiles. The main public space of the building – the restaurant – combines wooden furniture with metal details, steel construction components and brush finished concrete floors. At the centre of the restaurant are two main counters – a serving tap bar and a standing bar.
▼餐厅室内概览,overall view of the interior of the restaurant ©BoysPlayNice
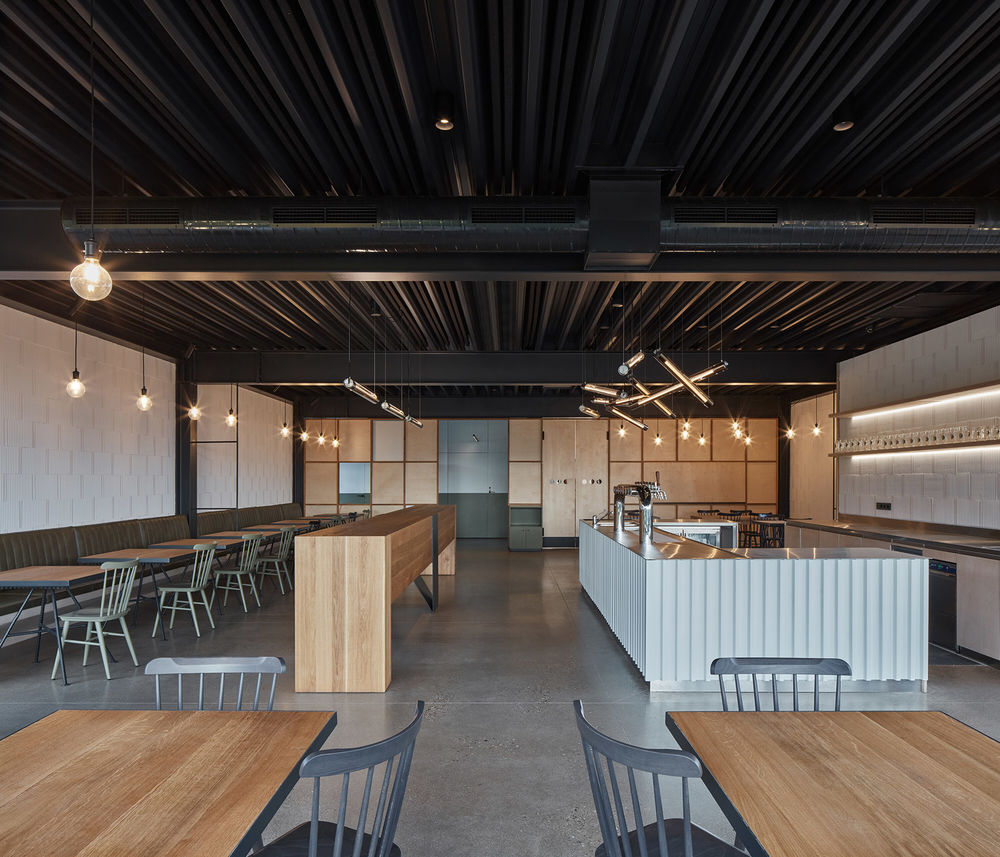
▼站吧,stand bar ©BoysPlayNice

▼啤酒吧,tap bar ©BoysPlayNice
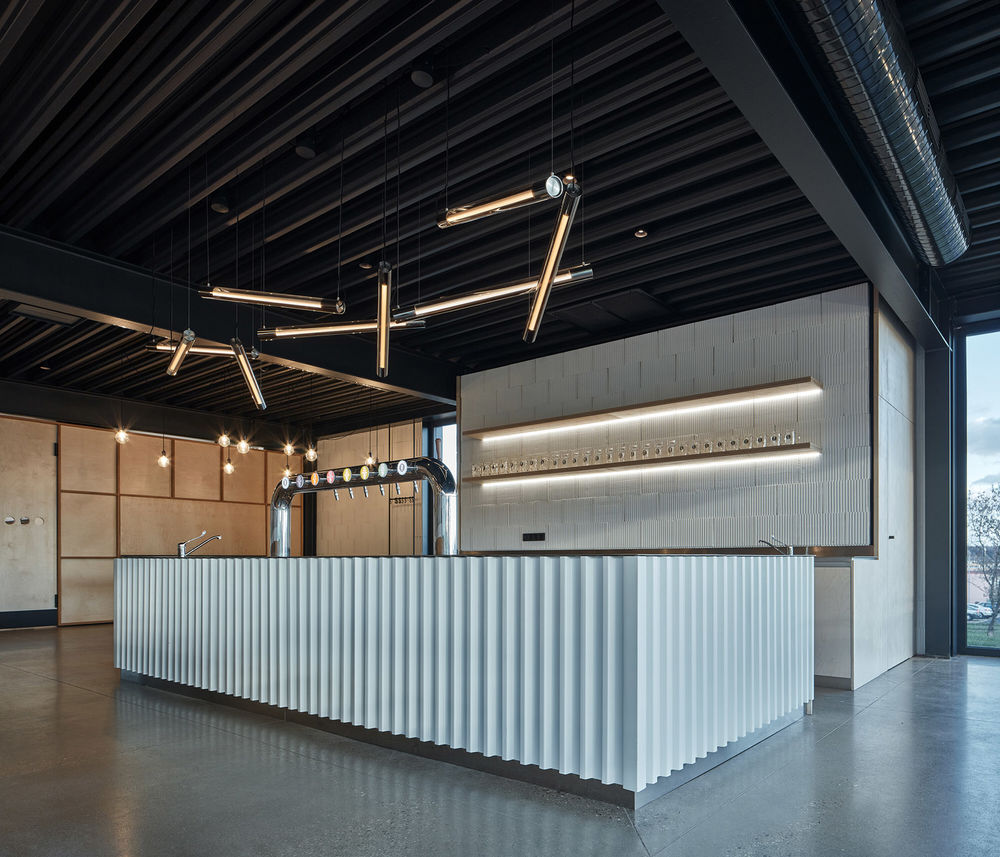
▼吧台细部,bar details ©BoysPlayNice
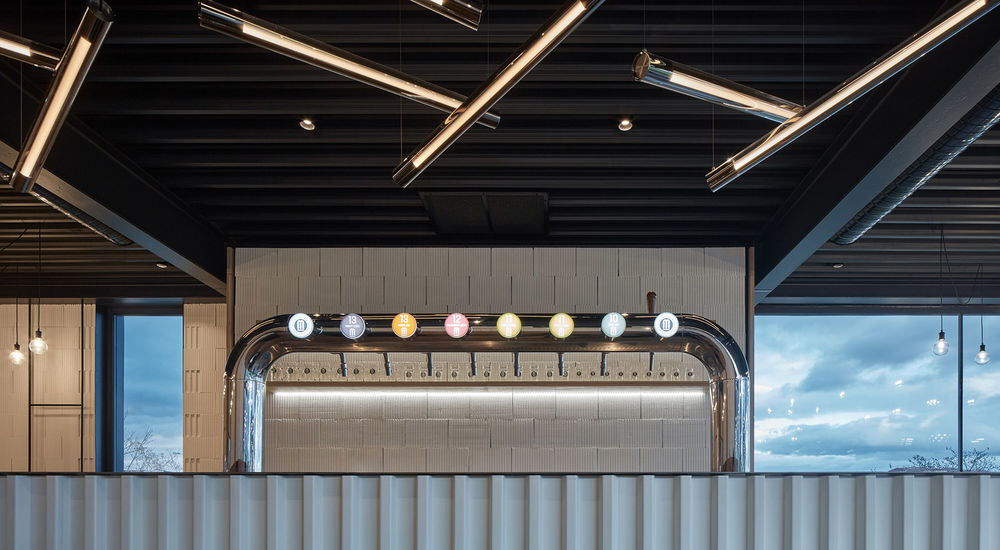
▼从吧台看向就餐区 view to the dining area from the bar ©BoysPlayNice

▼简洁的内装 interior design of minimalistic ©BoysPlayNice

▼啤酒厂室内概览,overall view of the interior of the brewery ©BoysPlayNice

▼啤酒制造区,beer producing area ©BoysPlayNice
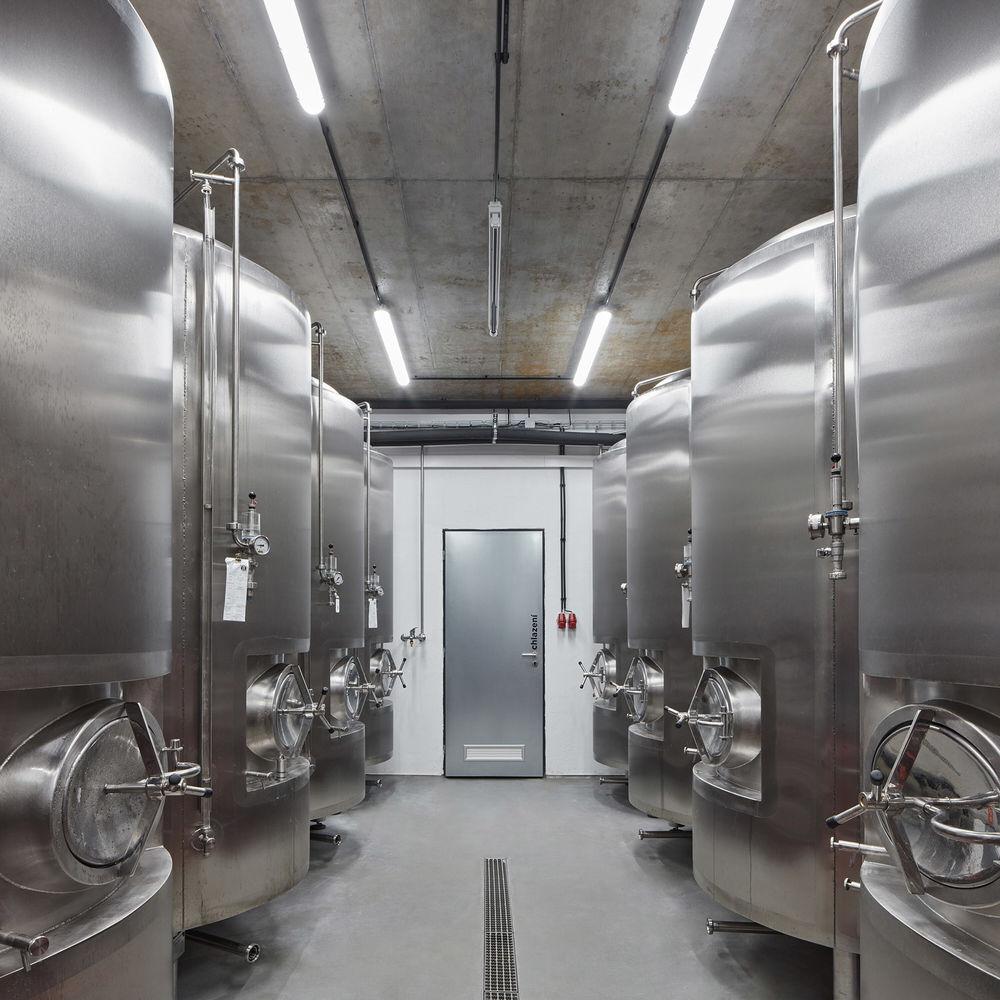
▼辅助空间和卫生间,service area and the washroom ©BoysPlayNice
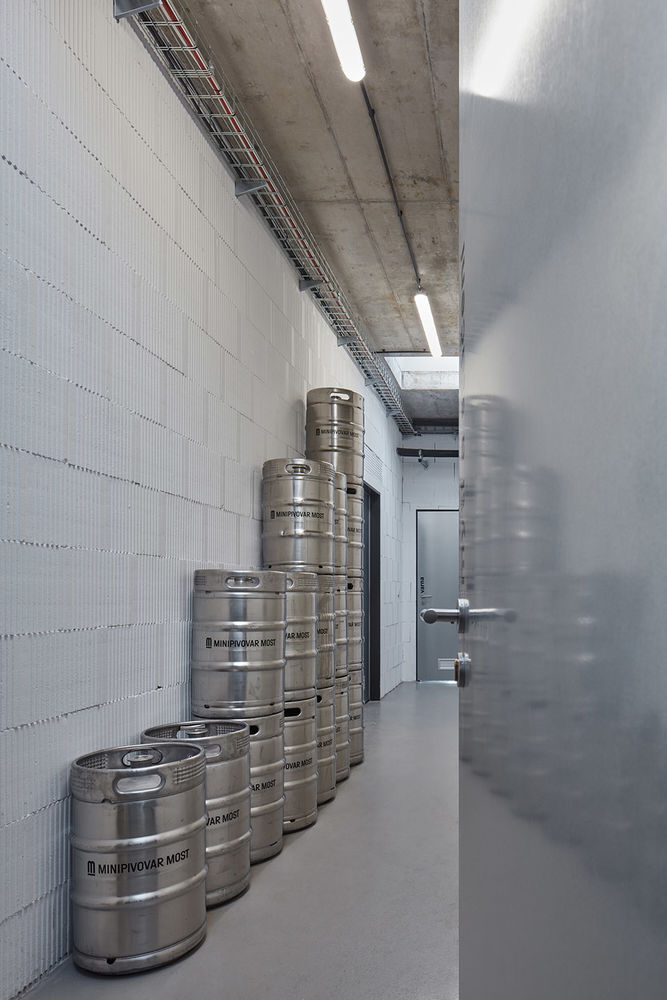

立面上最大的特点是一个用黑色钢板制成的“M”字母logo。这个logo是立面的焦点,突显了建筑整体简单明了的形象,并与周边产生交流。建筑也和内部制造的啤酒有关。与餐厅相邻是一个部分由金属构件覆盖的露台。夏天的时候,构件上会爬满啤酒花,与附近的啤酒花园一样。
Dominating the façade is the graphic, black steel plate logo featuring the letter “M”. As the focal point of the façade, the logo articulates the overall straightforward image of the building and communicates with its surroundings. It also relates to the beer brewed inside. Adjacent to the restaurant is a terrace partly covered by a wired construction. In the summer months, the construction will have hops climbing up it, just like in the nearby hop gardens.
▼远景,可以看到立面上的M字母logo,distanced view of the project, the logo of the letter “M” is recognizable ©BoysPlayNice
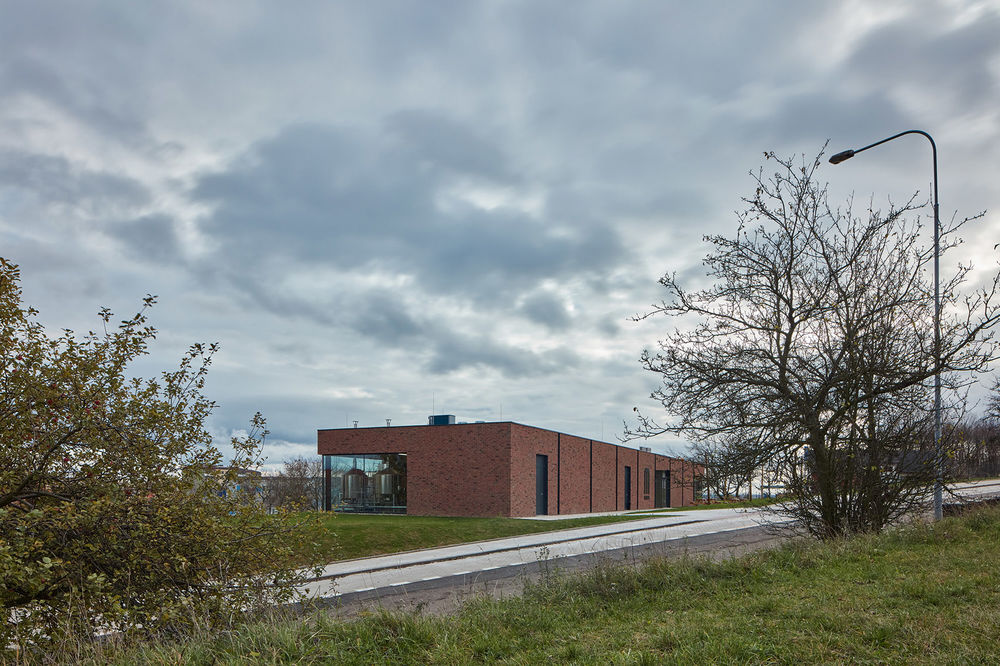
▼设有金属构件的室外露台,outdoor terrace with metal construction ©BoysPlayNice
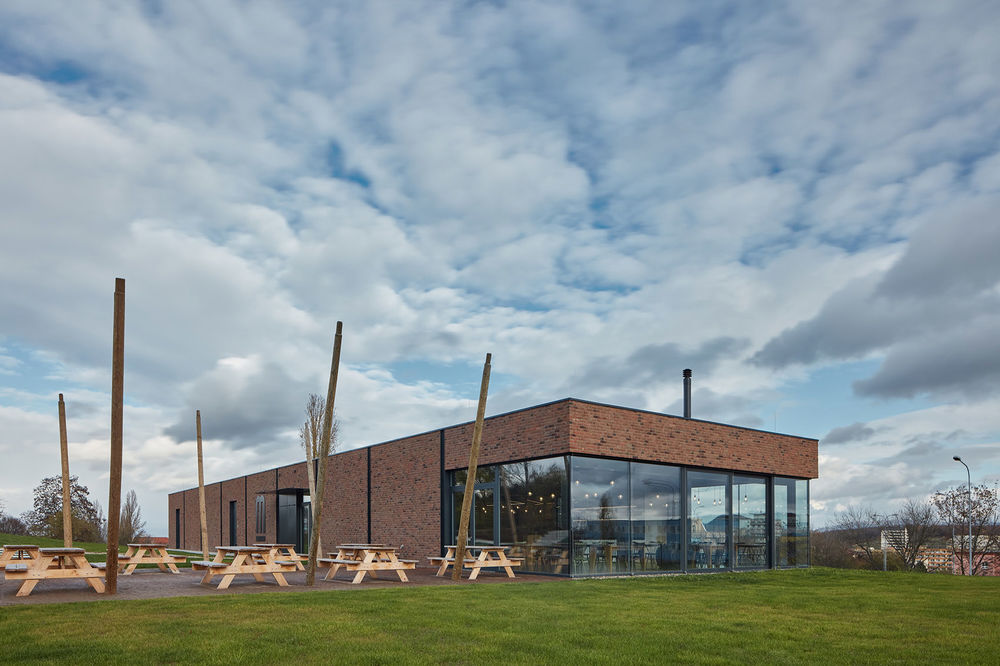
▼立面上的M字母logo细部,closer view to the logo of the letter “M” on the facade ©BoysPlayNice
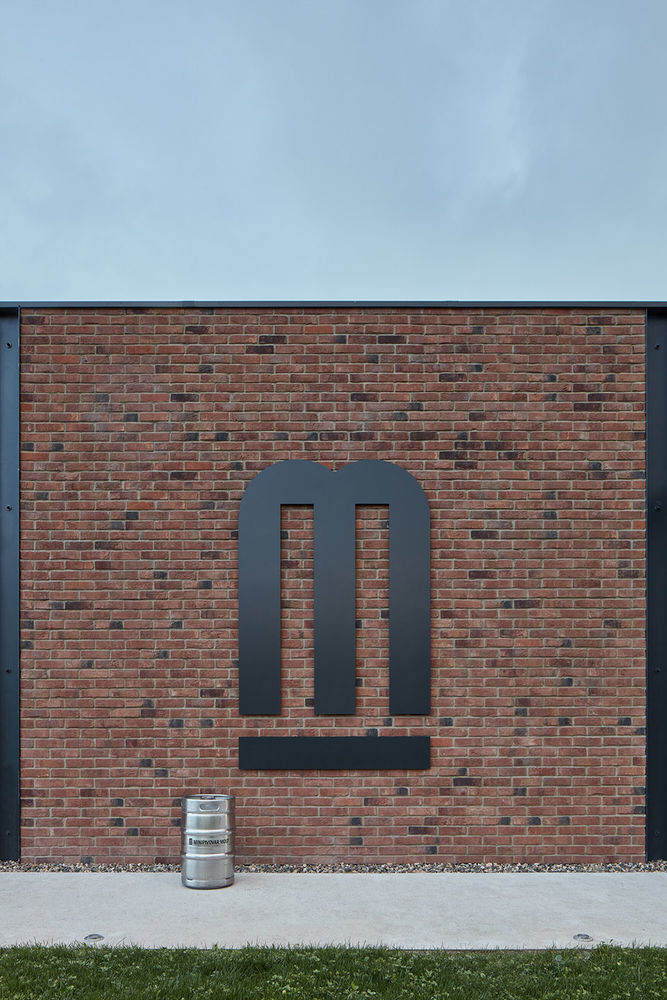
▼总平面图,site plan ©ADR
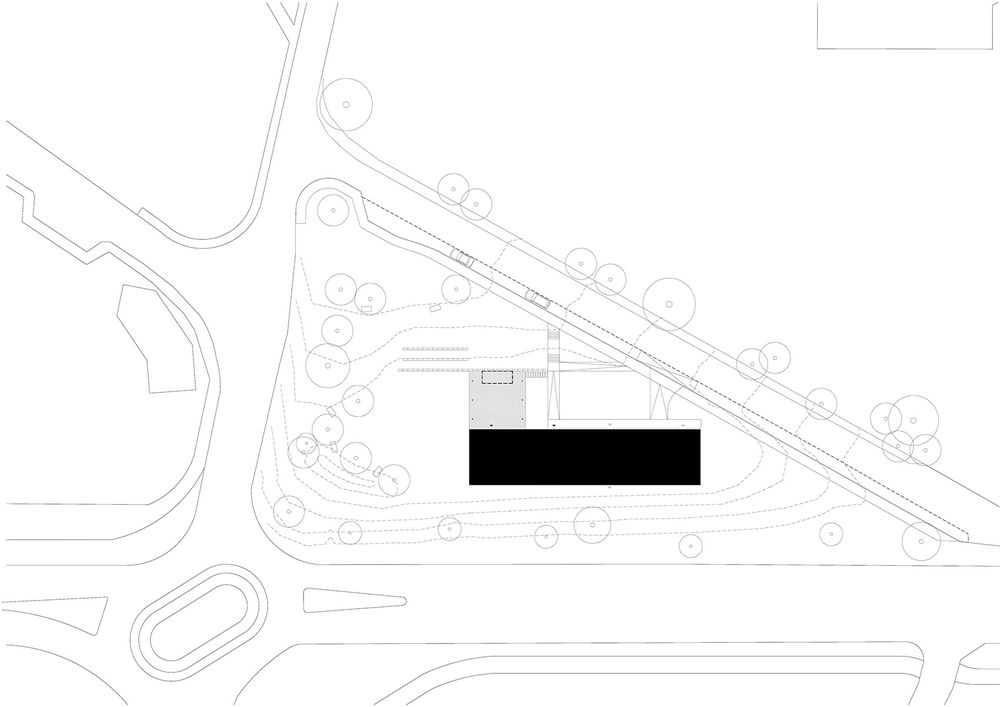
▼平面图和立面图,plan and elevations ©ADR
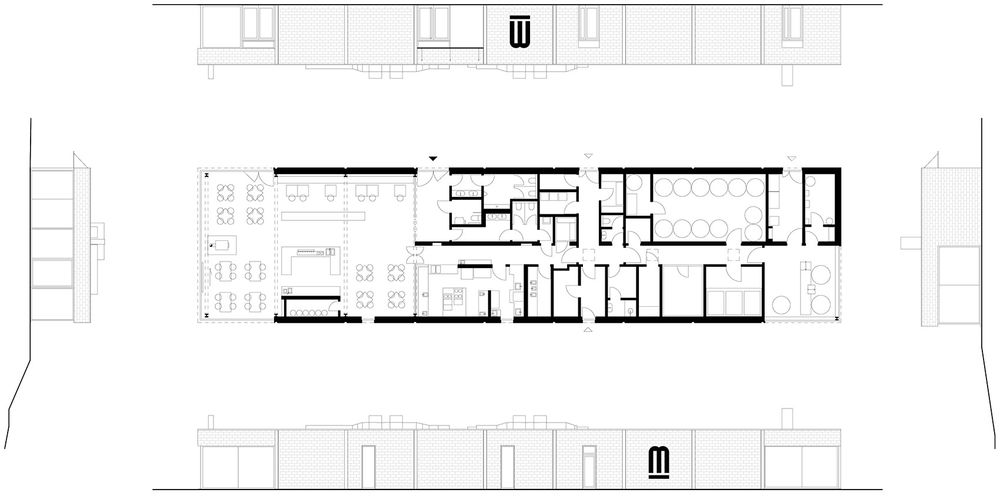
▼剖面图,sections ©ADR
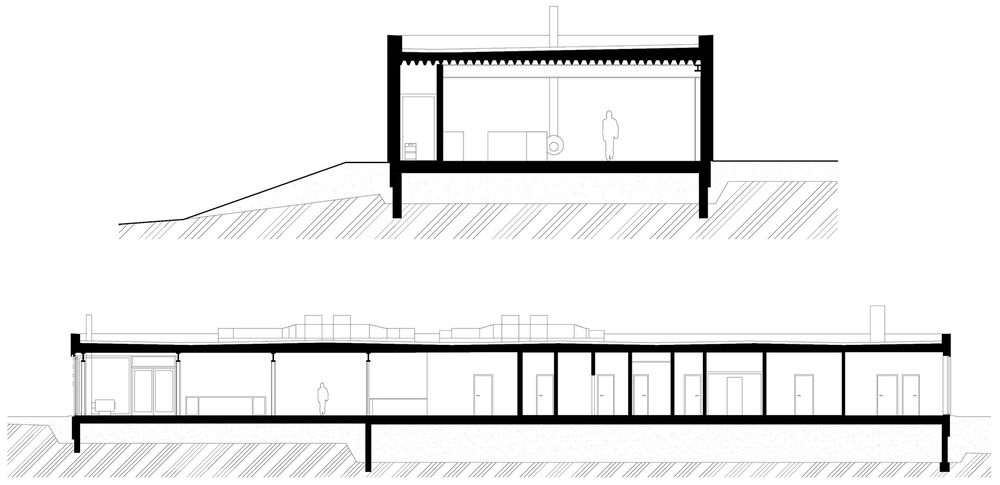
Project location: Pod Koňským vrchem 3450, Most Project country: Czech Republic Project year: 2015-2018 Completion year: 2020 Built-up Area: 515 m² Gross Floor Area: 515 m² Usable Floor Area: 450 m² Plot size: 4900 m²
Materials: brick, steel, glass, wood, plywood, brushed finish concrete

