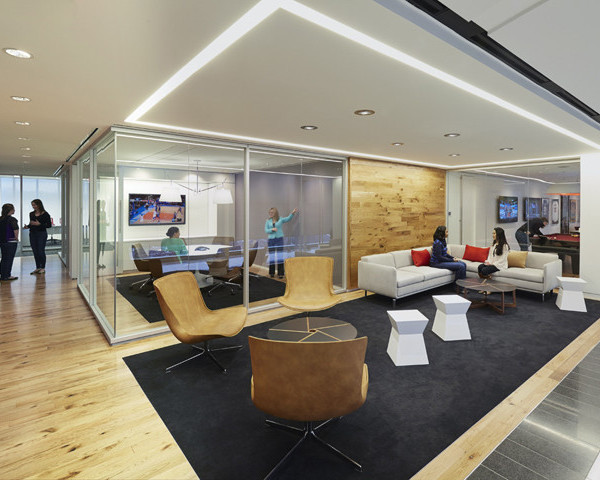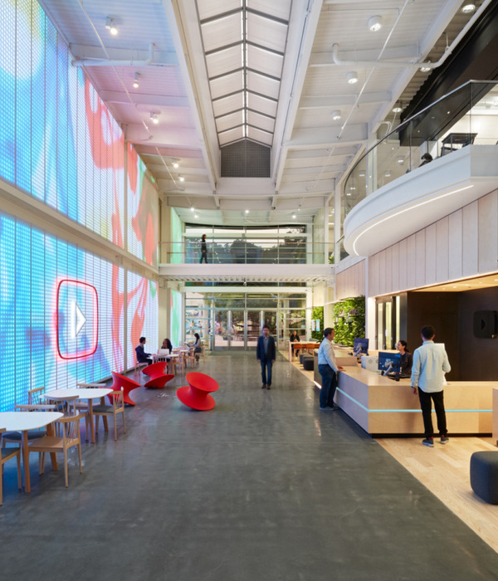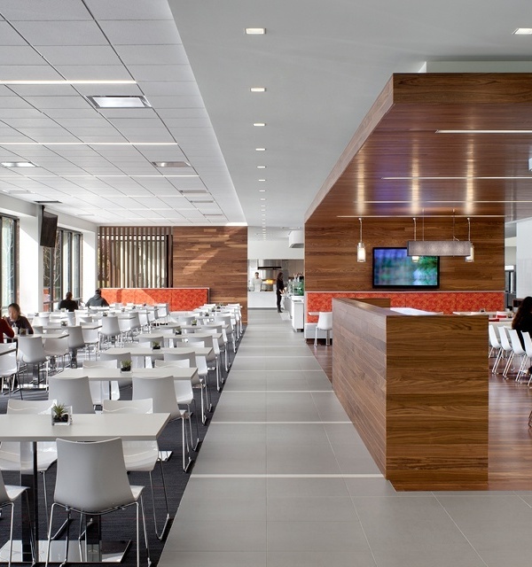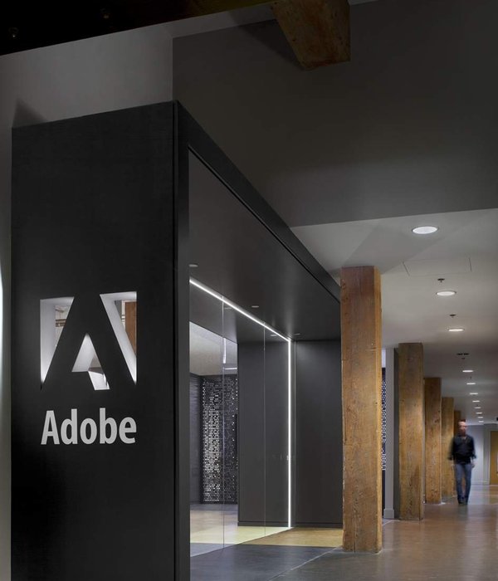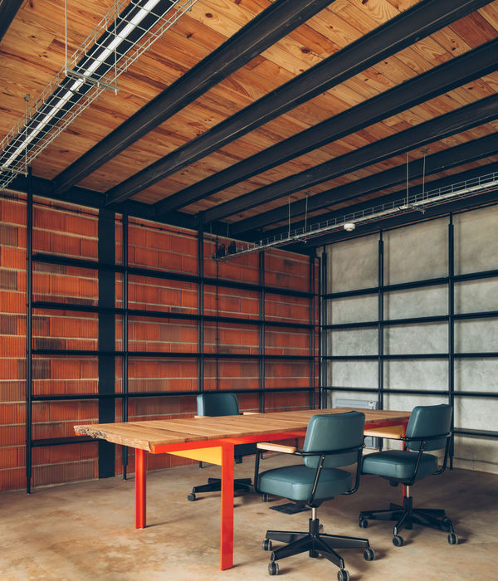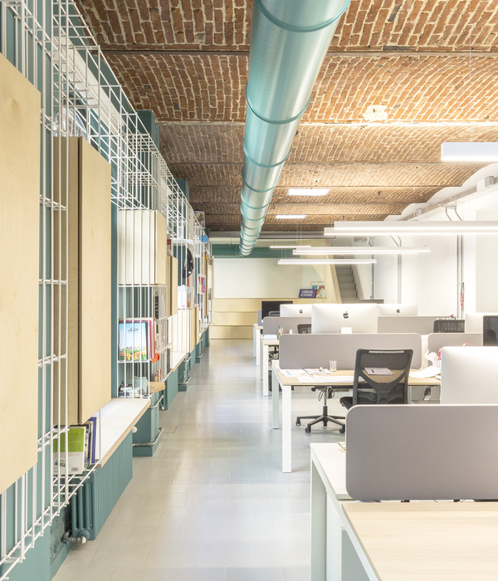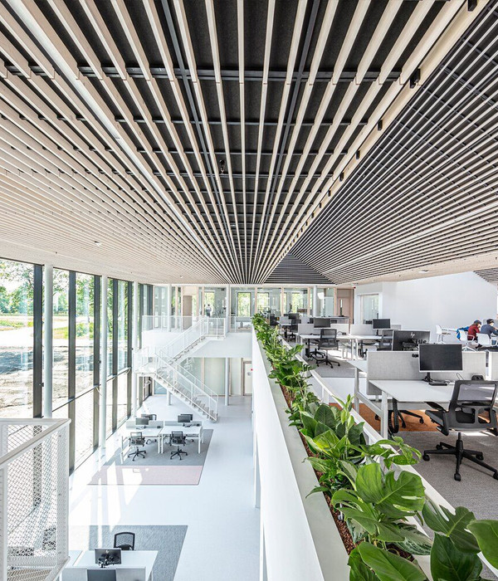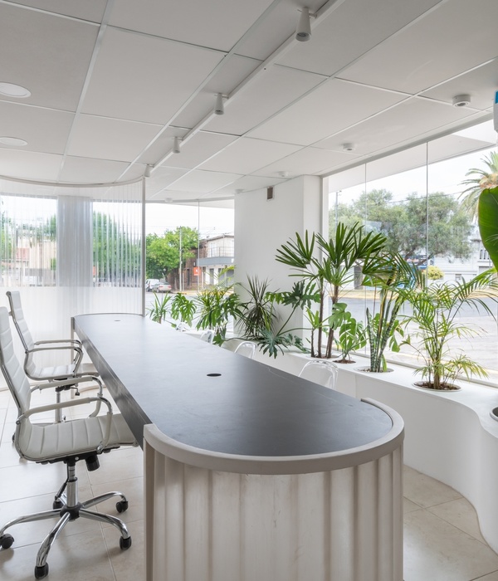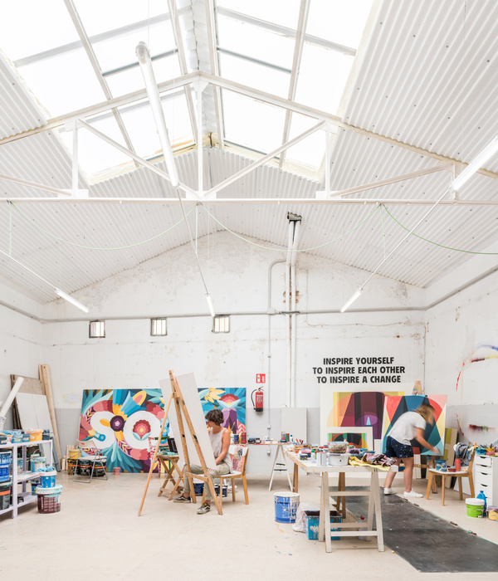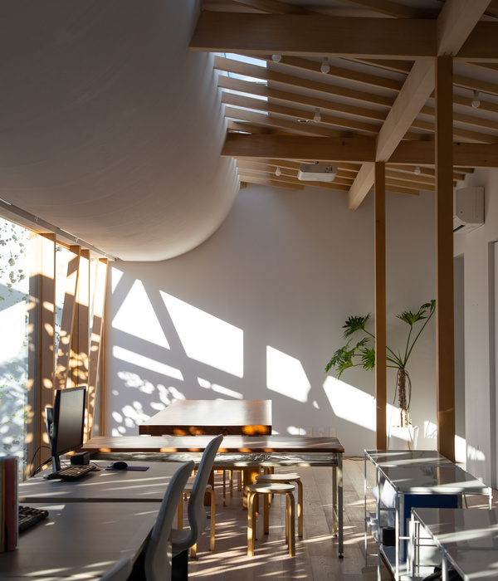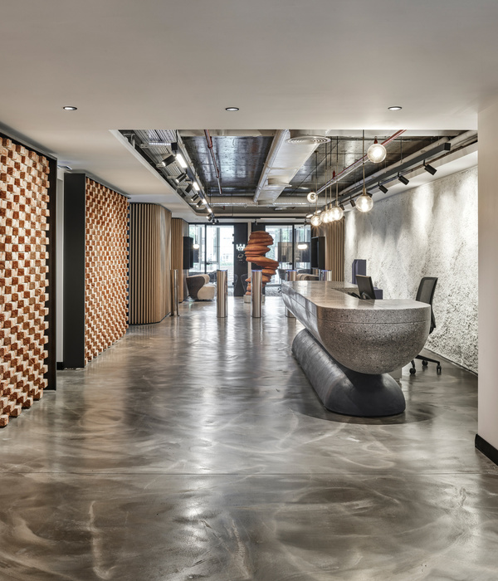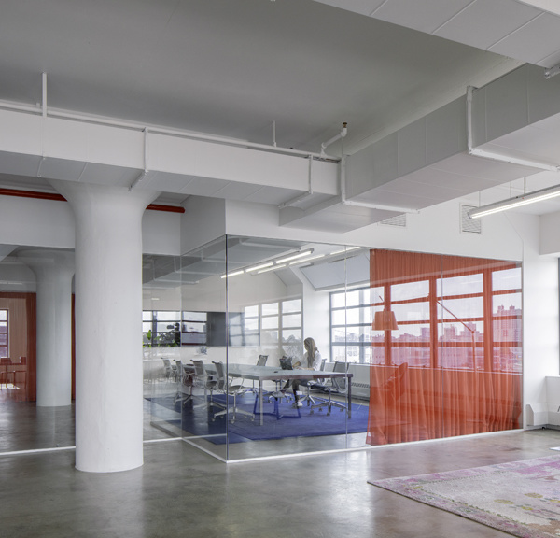Tétris recently completed the offices for the National Basketball Association (NBA) located in Johannesburg, South Africa.
Working with a legendary global brand such as the National Basketball Association (NBA) was an exciting opportunity for the Tétris team. The fit-out of the Johannesburg offices was Tétris’ second assignment with the NBA, following the fit-out of their Madrid offices. A seamless flow of specific design information and specialist interior details from the global real estate team allowed Tétris to save time in the delivery of the project.
The interior design matched global finishes to those available locally, included existing furniture where necessary, and the selection of new items where applicable. All pieces were of a similar look and feel to those found in other global NBA offices.
Upon entry to the space, the NBA brand is unmistakable and can be seen in each choice of finish, with white and timber used throughout the space. The NBA’s bold colour palette is balanced with the iconic orange of the Spalding ball. A key feature of the space is a maple floor with vinyl detailing to resemble a basketball court. Continuing the theme, the boardroom double glazed wall houses rows of basketballs. Visitors can size their hands and feet in comparison to some of the NBA’s biggest stars at the ‘measure-up wall’.
The Tétris team worked closely with the NBA’s marketing department to ensure that all graphics, in the form of wallpaper and vinyl, were both globally and locally relevant. Project Management played an important role to ensure that information flowed seamlessly between the global and local NBA departments, including the IT and security teams abroad. The Tétris construction team made sure that the fit-out was executed precisely and timely, with the greatest precision. The design team ensured that the essence of an NBA office was captured and the end result is striking.
Designer: Tétris
Photography: Elsa Young
11 Images | expand for additional detail
{{item.text_origin}}

