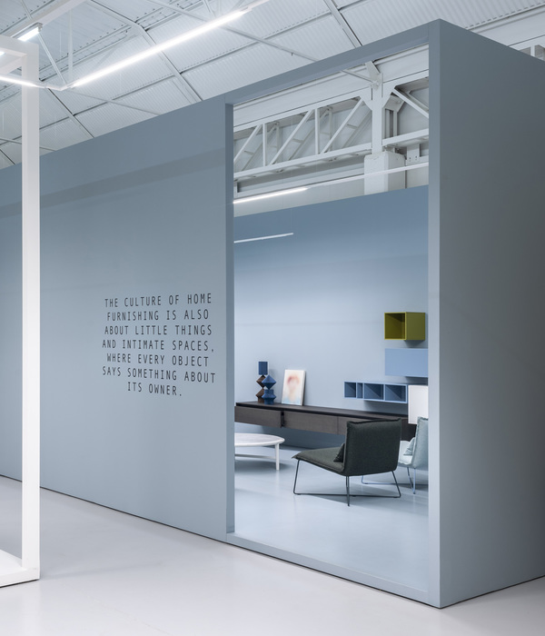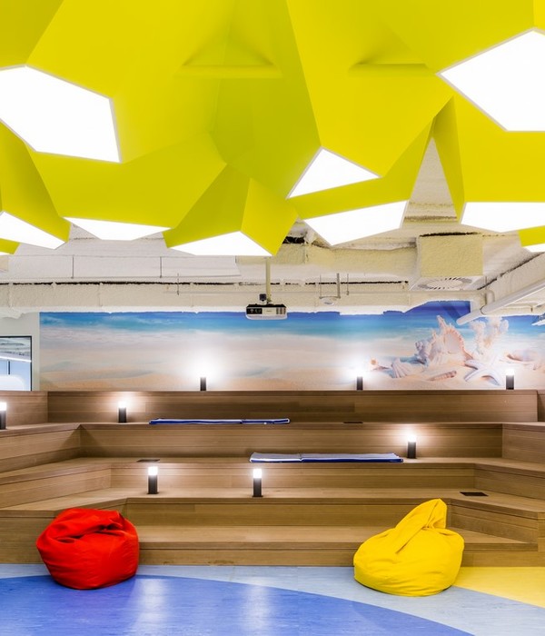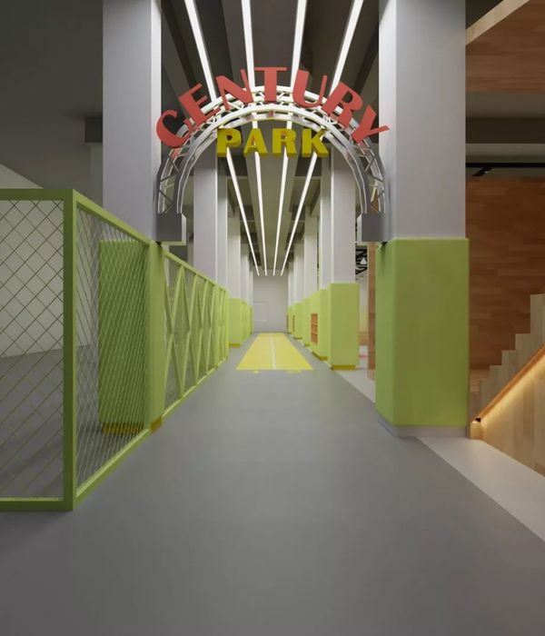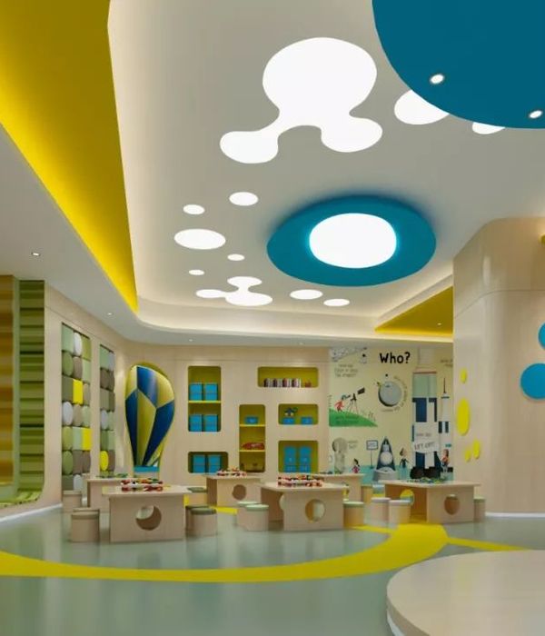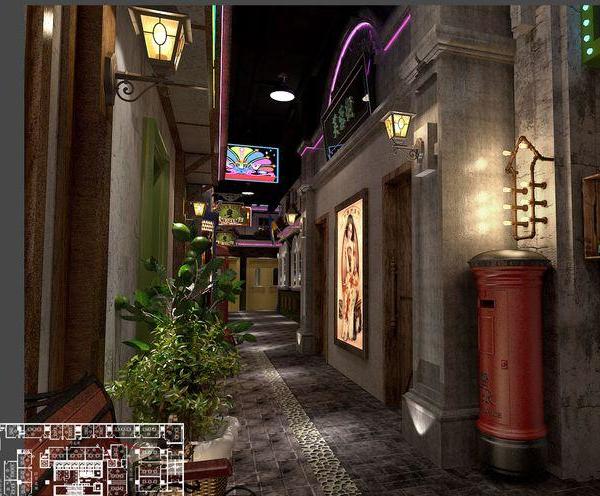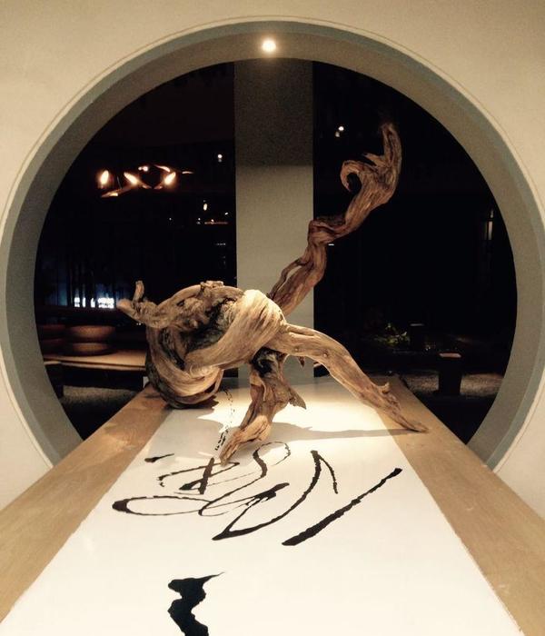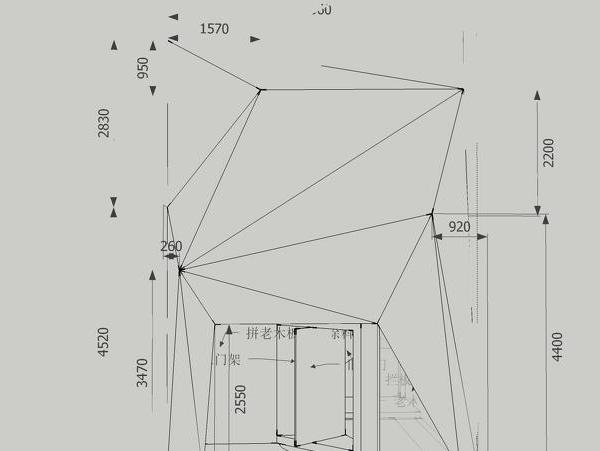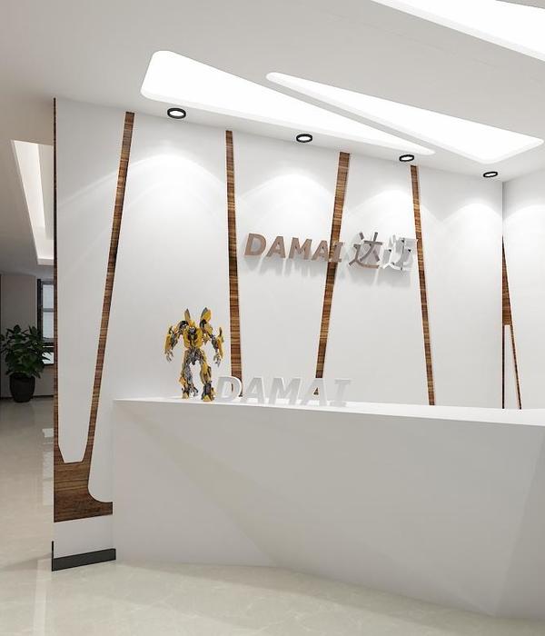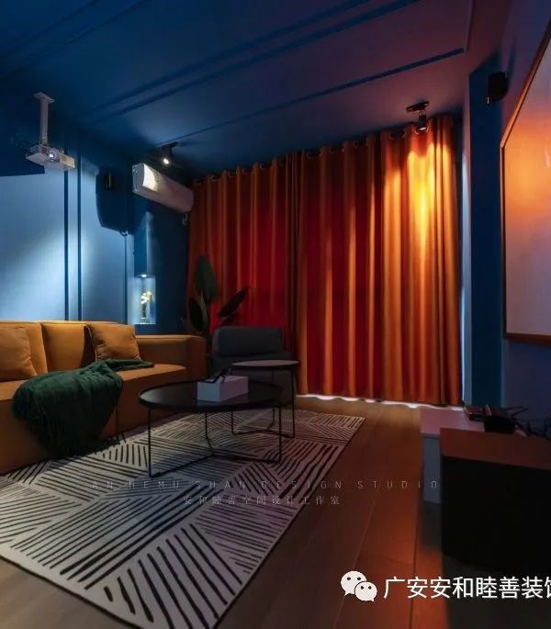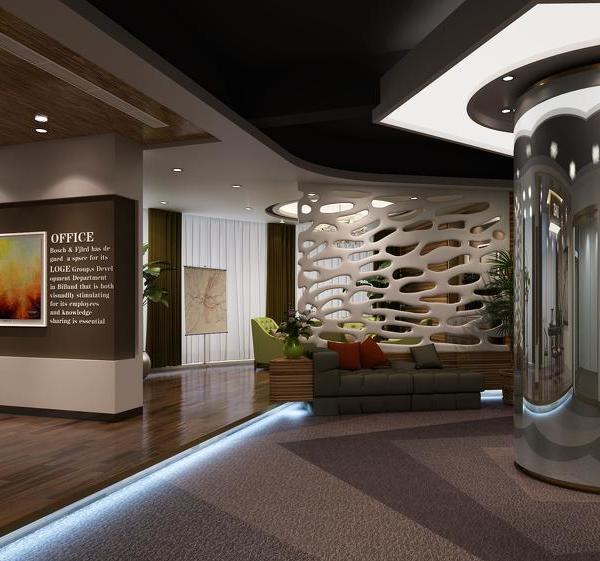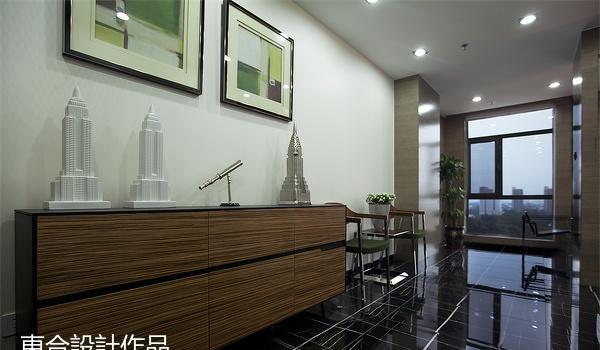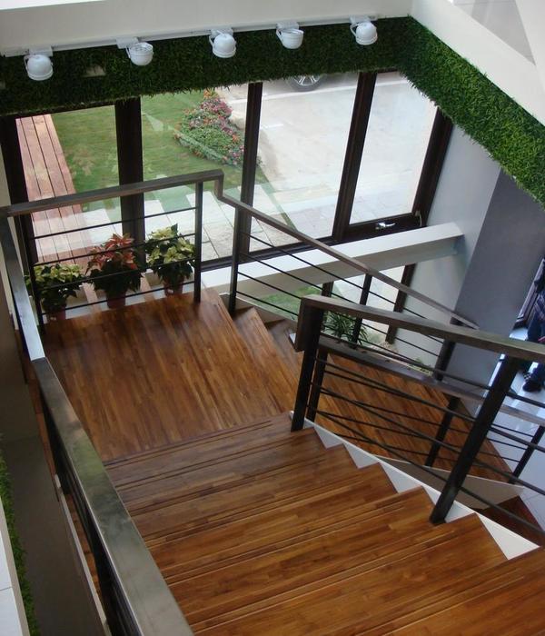Architects:Balance Architettura [BLA]
Area :300 m²
Year :2019
Photographs :Beppe Giardino
Manufacturers : Cielo, Casa Delle Lampadine, Daikin, Kalis Intra Light, SedusCielo
Engineering :ZEB Studio
Architect : Alberto Lessan, Jacopo Bracco, Davide Minervini
City : Turin
Country : Italy
The connecting corridor between the creative area and the administrative area is made of a green backlit fiberglass skin. The project is generated around this space, and passing through this bright tunnel is enveloping and emotional. The structure is in dry construction and the assembly of wooden and metal elements generates the connection between the different operational areas. In this project, we were interested in the genesis of permeable, penetrable surfaces, where light and air can pass through, and do not clearly define a volume or a function.
We wanted to reach an inaccurate definition of what is outside and what is inside an element, working on the density of materials, on their properties. The same process for the green fiberglass corridor goes also for the long bookcase in the creative area. This is built with a skeleton of iron bars. The structure, made out of different layers, from some points of view appears as a volume, in others as a network of overlapping planes, which bring back altered images.
The different permeability to light acts with considerable variations between day and evening. Birch is used as a background to these textures, as in our other projects, which in some cases is not just a covering but also becomes an object, as in the entrance steps and the staircase.
From a functional and programmatic point of view, the project was born from an intense confrontation with the creative side of the agency. Hearing about their conceptual and operational needs, but also environmental, made us possible to collect useful information and then translated it into the project. We received a second orientation from the use of a former user of the building.
The spaces were the location of a historic Turin printing house working there for generations in the Vanchiglia district. A typically Turin space, an internal courtyard, a sleeve with a single floor, and the terrace above. A well-lit urban piece that has changed its vocation but which keeps alive the artisan and creative character.
▼项目更多图片
{{item.text_origin}}

