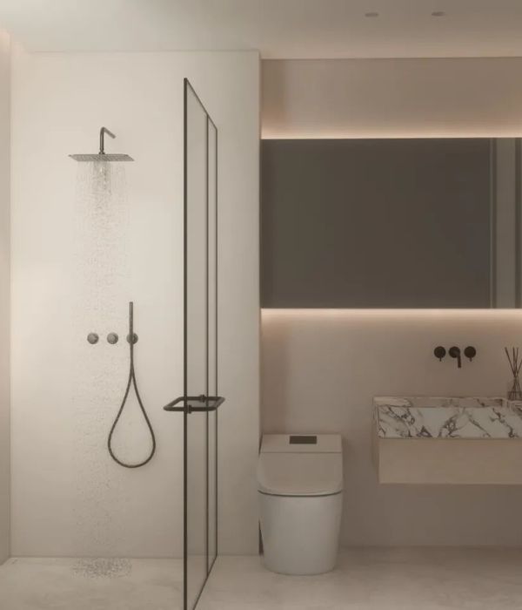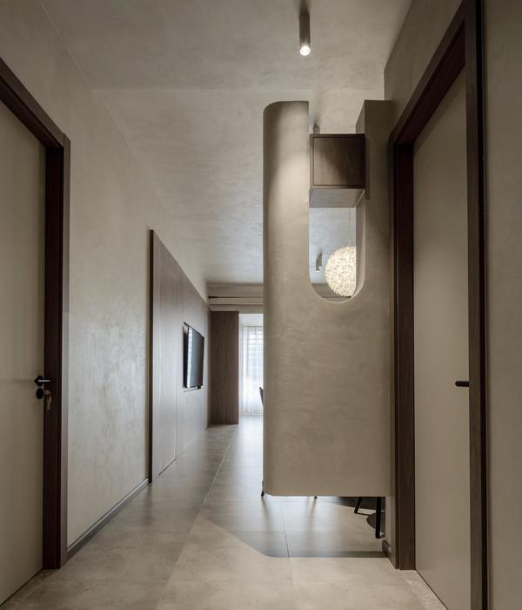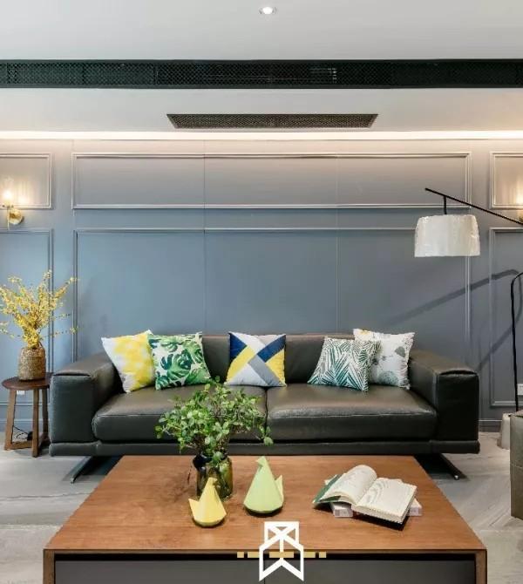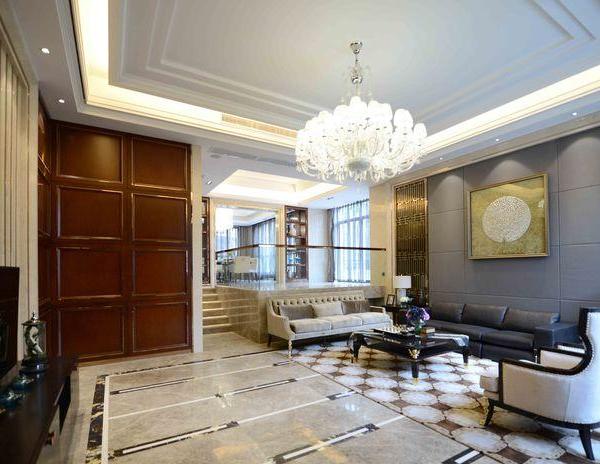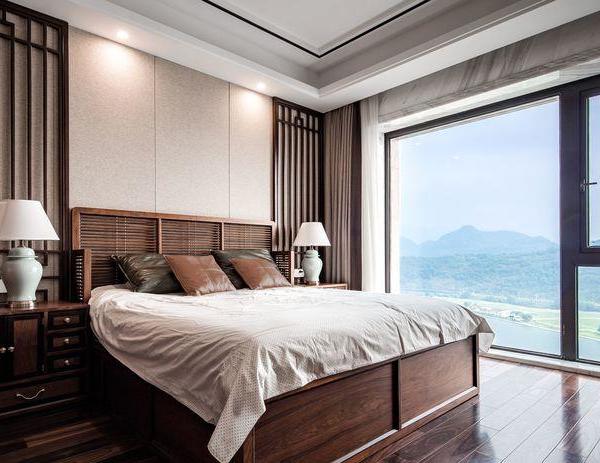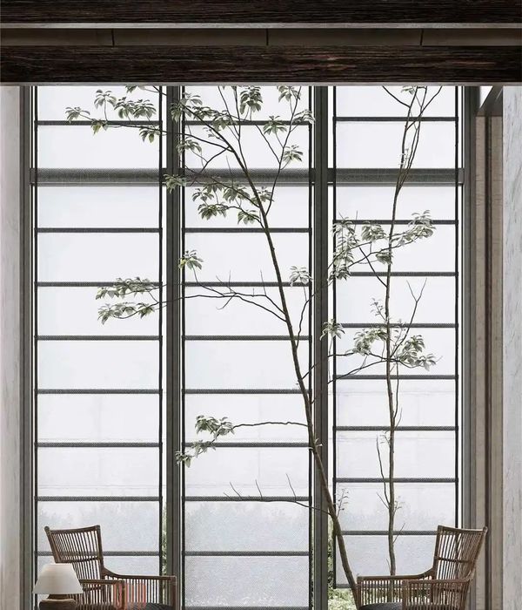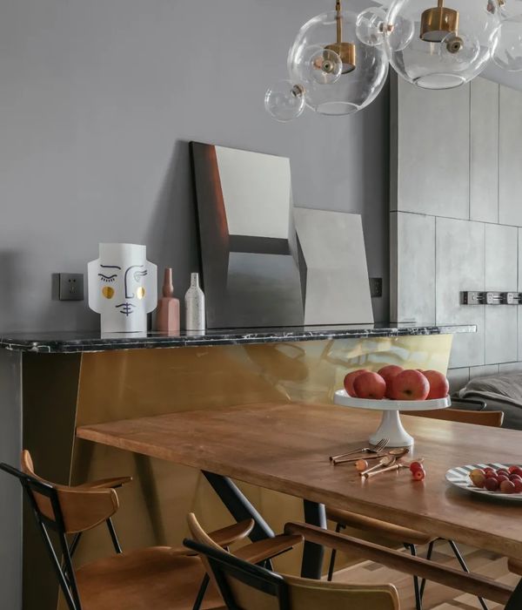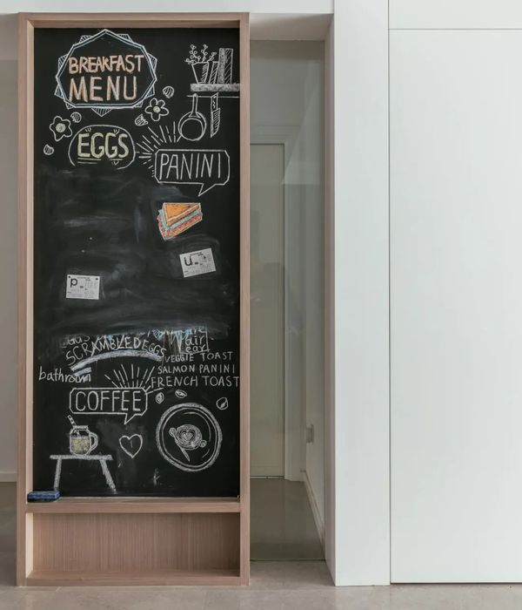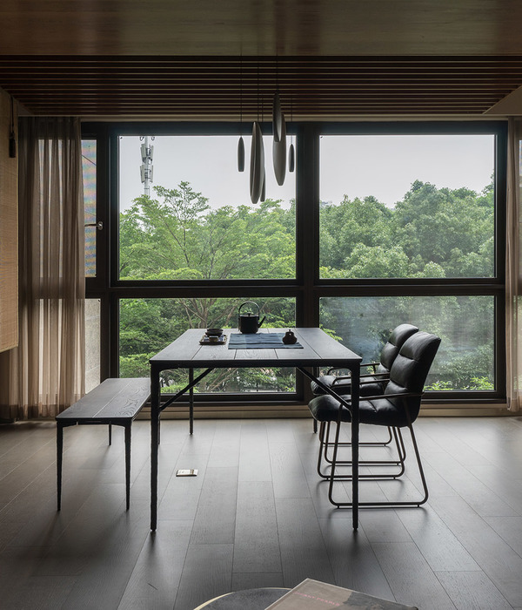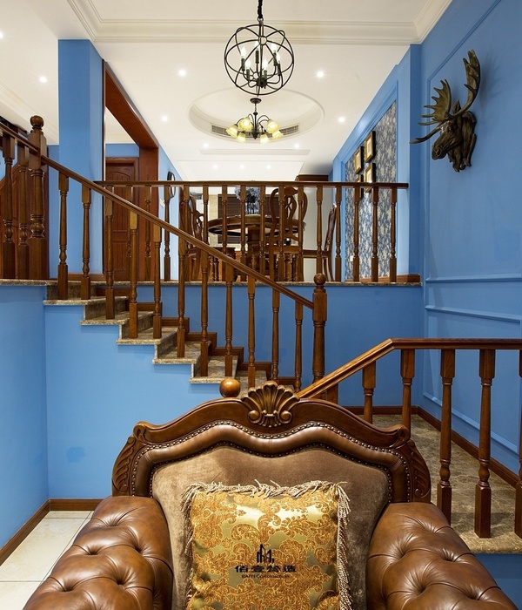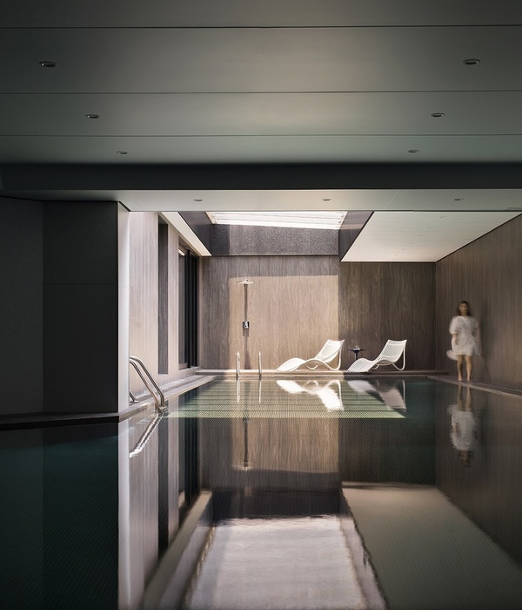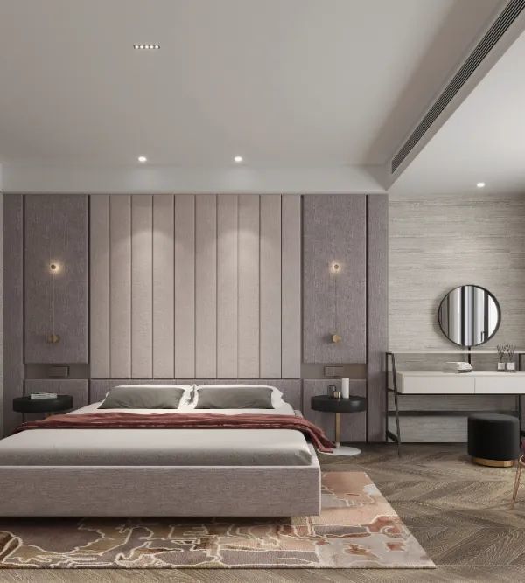BarlisWedlick have carefully restored a storied townhouse on St. Luke’s Place in Manhattan’s Greenwich Village. The Italianate-style home, once owned for three decades by actor Robert DeNiro, is a four-bedroom family residence named Arbor Vitae.
While it would have been easier to gut the building and modernise it, BarlisWedlick took on the challenge of restoring as many traditional details as possible, such as retaining the existing staircase—in many ways, the soul of the building. Original details on the stairs such as balusters and railings reflect age-old craftsmanship and would not have been easily replaced. By restoring the stair, the building’s flow connecting all the floors as one home was reinstated.
Another important dimension to the restoration was using French casement windows to simulate the double-hung window panels on the front façade. Triple-pane windows throughout the home were adjusted to maximise views, improve solar gain, and yet remain in keeping with the historic character of the house.
One effort to modernise the home was the installation of an elevator. Because the team was extending and matching the existing staircase all the way to the roof oculus, there was a very limited footprint for the elevator, and it proved to be a delicate installation, even involving seismic monitoring.
The architects both sought to respect the history of the building and to elevate the experience with a series of thoughtful and technically sophisticated design decisions that make it Passive House-certified.
Walls throughout the property, including a deteriorating rear wall, were either replaced. This process was complex and involved peeling back layers of the home to make Passive House upgrades, then adding layers of historical context back. The task was made even more challenging by the presence of two working fireplaces.
[Images courtesy of BarlisWedlick. Photography by Joshua McHugh.]
{{item.text_origin}}

