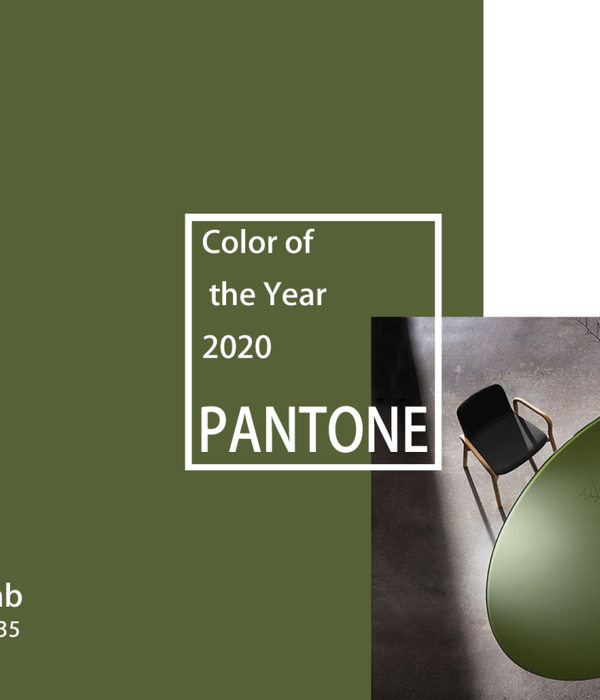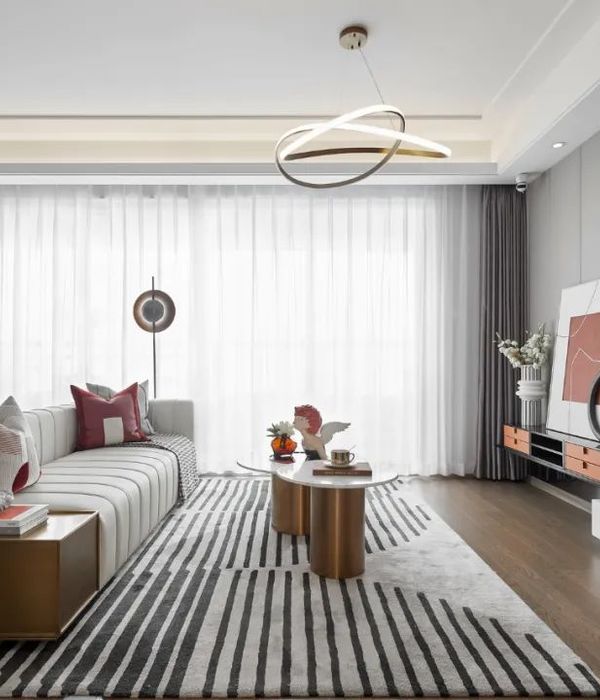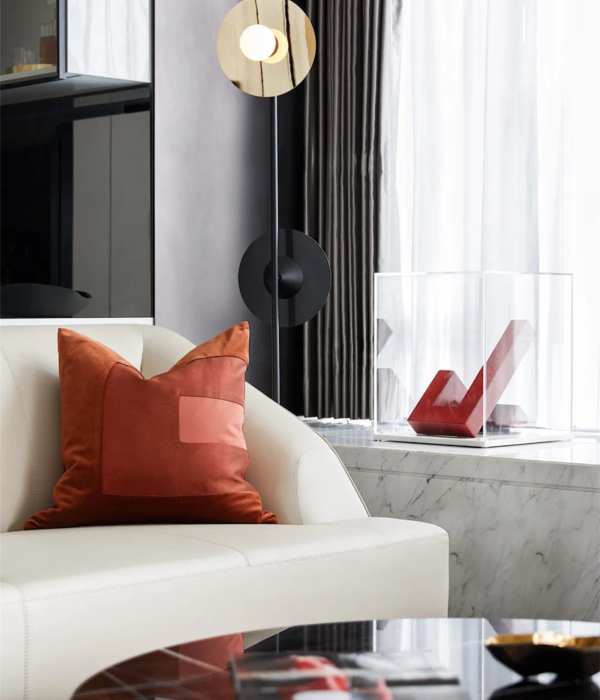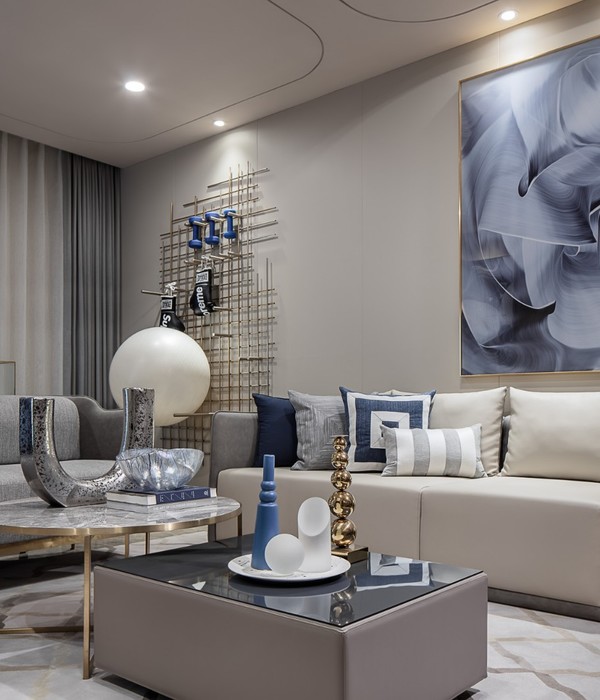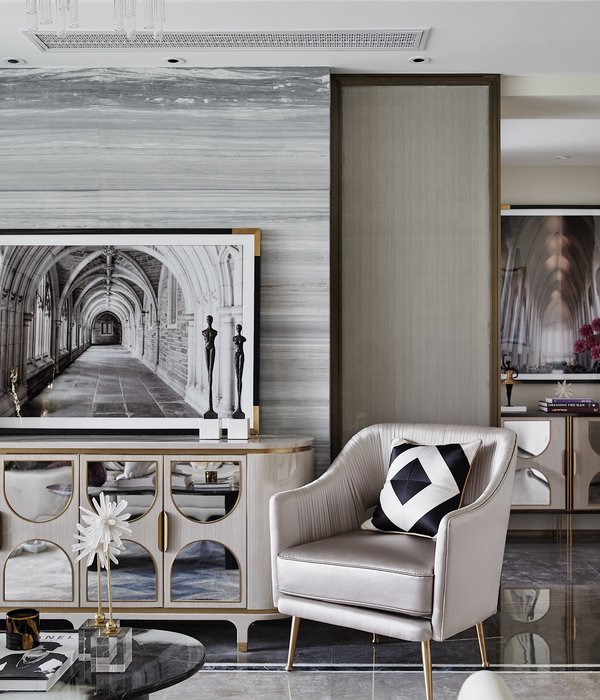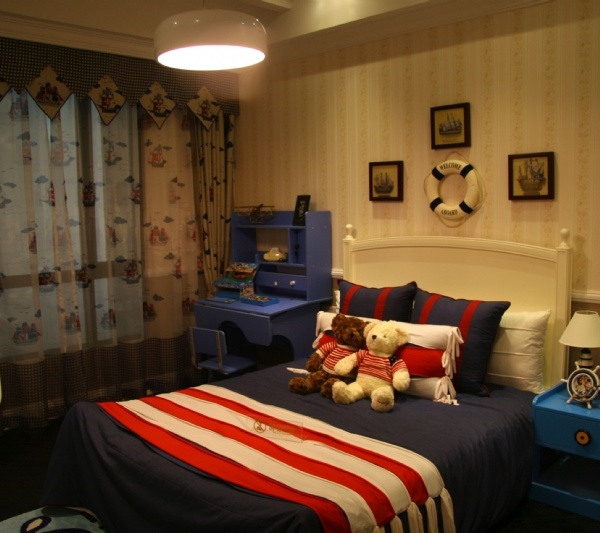什么是奢?它是一种内心想要却无法自主完成东西,它可以是精神的奢,可以是物质的奢。
What is extravagance? It is a kind of inner desire but unable to complete things autonomously. It can be a spiritual luxury or a material luxury.
在跟业主沟通的过程中针对房子的主人的情况,我们希望打造的是由环境引入内心,人来到这个空间能够达到静谧奢华之感。
In the process of communicating with the owner, we aimed at the situation of the owner of the house. What we hope to create is to bring the environment into the heart. When people come to this space, they can achieve a sense of tranquility and luxury.
不同于传统印象之中我们对于奢华的定义,设计师通过对奢不一样的理解,采用低饱和度的胡桃木色作为主色调,高贵内敛质感隐含于空间的折叠回合和错落有致的装饰品之中,在四周自然光线打磨下,奢的气质应然而生。
Different from the traditional impression of our definition of luxury, the designer uses low-saturation walnut color as the main color through a different understanding of luxury, and the noble and restrained texture is implicit in the folding rounds and scattered decorations of the space. Among them, the luxury temperament should be born under the natural light around.
本案为一幢地上三层地下两层的别墅,一层以客餐厅为主,二三层主要为起居室,地下空间作为休闲空间使用。各个空间采用直面隔墙或者曲面切割,充满时尚未来感。恰到好处的装饰点缀,彰显主人家不俗审美格调。大理石地面映照出以胡桃木色调为主要装饰的留白空间,让整个空间仿佛处于一层华贵的梦境之中。
This case is a villa with two floors above ground and three floors above ground. The first floor is dominated by a guest restaurant, the second and third floors are mainly living rooms, and the underground space is used as a leisure space. Each space is cut with straight partition walls or curved surfaces, which is full of fashion and futuristic sense. The right decoration embellishes the host’s outstanding aesthetic style. The marble floor reflects the blank space mainly decorated with walnut tones, making the whole space seem to be in a luxurious dream.
客厅
客厅通过大幅的落地窗将自然光引入室内。清冷与雅致在阳光的打磨下熠熠生辉,冲淡棕灰色调的严肃端和。透明的桌椅配合带有金属色泽的家居装饰装饰,加之流畅的直线设计,使得整个空间一点也不拖泥带水。
The living room introduces natural light into the room through large floor-to-ceiling windows. The coldness and elegance shine under the sun’s polish, diminishing the seriousness of the brown-grey tone. The transparent table and chairs cooperate with the home decoration decoration with metal color, and the smooth linear design makes the whole space not muddy.
餐厅
客、餐厅之间以酒柜作为简单的半隔断,保持了行走动线的流畅。以椭圆形的天花造型形成视觉围合,进一步明确了餐厅的区域界线。圆形玉兰水晶吊灯,为餐厅罩上了一抹朦胧的色彩,仿佛温柔了岁月,抚平了时光。
The wine cabinet is used as a simple half partition between the guest and the restaurant to keep the flow of walking smooth. The oval ceiling shape forms a visual enclosure, which further clarifies the regional boundaries of the restaurant. The round magnolia crystal chandelier covered the restaurant with a hazy color, as if it had softened the years and smoothed the time.
卧室
作为生活起居中使用频次最高的场所,卧室的设计需要给人心理上的放松。因此,二、三层铺设木地板,带来温润的触觉,更显平淡居家味道。
As the most frequently used place in daily life, the design of the bedroom needs to give people psychological relaxation. Therefore, the second and third floors are laid with wooden floors, which brings a warm touch and even more bland home taste.
主卧
主卧的天花造型十分简洁,全片的白色色块中,只余平行的直线描绘几分简洁感。精致的选品给人满满踏实感。正如历经岁月洗涤,未蒙风尘,不减光华。
The ceiling shape of the master bedroom is very simple. In the white color block of the whole film, only parallel lines depict a little sense of simplicity. Exquisite selections give people a sense of down-to-earth. Just as it has been washed over the years, it hasn’t been covered with dust, and it won’t lose its brilliance.
女儿房
与客餐厅等公共空间不同,两间女儿房少了灰调的清冷利落,而是用低饱和度的色彩凸显温柔梦幻的观感。
Unlike public spaces such as guest restaurants, the two daughter rooms lack the coolness of gray tones, but use low-saturation colors to highlight the soft and dreamy look.
▲大女儿房
▲小女儿房
透明的衣料间和梳妆台设计,使整个空间看上去被放大,简单拼接的梳妆台,独立的衣帽间,棉麻隔音墙,宽敞舒适的垫床,轻柔贴心的毯垫,处处都是柔软舒适的极致,显得温柔缱绻,圆每一个女孩公主梦。
Transparent dressing room and dressing table design make the whole space look enlarged. Simple dressing table, independent cloakroom, cotton and linen soundproof wall, spacious and comfortable cushion bed, soft and intimate blanket cushion, soft and comfortable everywhere Extremely, it looks gentle and gentle, fulfilling the dream of every girl princess.
夹层办公区
办公区位于夹层,私密性得到了很大的保障。另一方面,设计师安排了展物墙以及组套沙发,以供在办公忙碌之余舒缓身心。在整体呈长方形的空间里,独僻一面落地窗,安排全透明玻璃,让自然景观慰藉缓解紧张与压力。
The office area is located on the mezzanine, and privacy is greatly guaranteed. On the other hand, the designer arranged an exhibition wall and a set of sofas to soothe the mind and body while busy in the office. In the rectangular space as a whole, the secluded floor-to-ceiling windows are arranged with fully transparent glass to relieve the tension and pressure of the natural landscape.
地下休闲区
地下室容纳了休闲娱乐的需求,桌球室、健身房、影音室、吧台一应俱全,是舒缓身心的绝佳场地。
The basement accommodates the needs of leisure and entertainment. The billiard room, gymnasium, audio-visual room, and bar counter are all available.
空间不做专门的闭合设计,保证空气流通。低沙发和茶几给人随地一趟的冲动,整个壁橱都是你的红酒柜,吧台恰是饮酒放松的好去处,桌球打累了,正好小酌一杯。落地墙镜对整个地下空间进行视觉扩容,同时让使用者可以随时观测自己的体态。
There is no special closed design in the space to ensure air circulation. The low sofa and coffee table give people the urge to go anywhere. The entire closet is your wine cabinet. The bar is just a good place to drink and relax. The table tennis is tired, just a drink. Floor-to-ceiling mirrors expand the entire underground space visually, while allowing users to observe their posture at any time.
楼梯
楼梯间是整个设计别致的之处,曲线设计,不仅保证了居住者上行、下落的安全感,也给人螺旋上升式的未来感。几何玻璃罩顶的设计吊灯,为整个楼梯间增加了璀璨光辉,环环相扣的吊顶从视觉上引导空间向上延伸、触及天空。
The stairwell is unique in the entire design. The curved design not only guarantees the safety of the occupants to ascend and fall, but also gives a spiraling future. The design chandelier on the top of the geometric glass cover adds brilliance to the entire stairwell. The interlocking suspended ceiling visually guides the space to extend upward and touch the sky.
本案深及未来,以低调奢华之格调为未来和业主发声。在对空间进行科学规划设计的同时,链接现在与未来的脉络,为每一位业主打造属于他的生活方式。
This case goes deep into the future and speaks for the future and the owners with a low-key luxury style. While scientifically planning and designing the space, it links the present and the future to create a lifestyle for each owner.
▲平面图
Project Information
项目信息
项目名称 | 温岭胡公馆
设计公司丨葉设计
设计总监 | 叶祥宝
设计团队 | 聪颖、徐卡迪
软装设计 | 张笑微、沈璐怡
材料应用 | 木饰面、大理石、钢板、墙布
项目地址 | 浙江温岭
项目面积 | 740M
葉设计| YE INTERIORDESIGN
- END-
叶祥宝|张笑微
创始人/设计总监
国际建筑装饰室内设计协会高级室内设计师
葉室内设计事务所是一家高端全案设计公司,致力于从事别墅私宅、商业地产等高级定制化设计服务。我们善于从分析项目定位,针对客户需求从项目策划、空间设计、施工指导到软装落地等专业系统服务。
我们通过对居住理念和需求本质的深层思考,构建当下人对空间的物质与精神的感受,平衡生活艺术和情感体验两者的关系,为客户造就更好的感受与生活方式。对创新的不懈追求,以当代的感官体验为设计视角,将艺术与设计融入设计,致力打造高品质人性化的奢华空间。
567㎡别墅私宅,时光藏艺!
精致与现代的完美邂逅:打造雍容气度之家
葉设计 | 用光影打造温润如玉的私宅家居!
18969621351
联系地址
浙江省台州市闻学路Z中心二楼
{{item.text_origin}}

