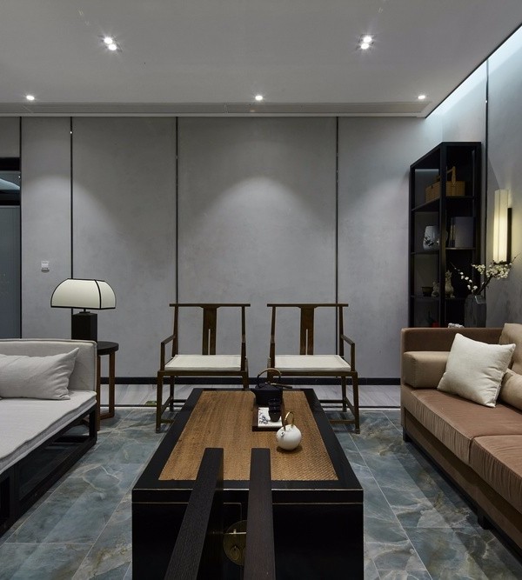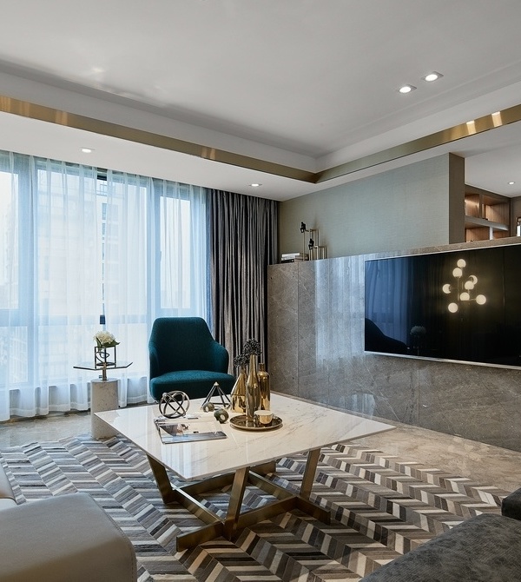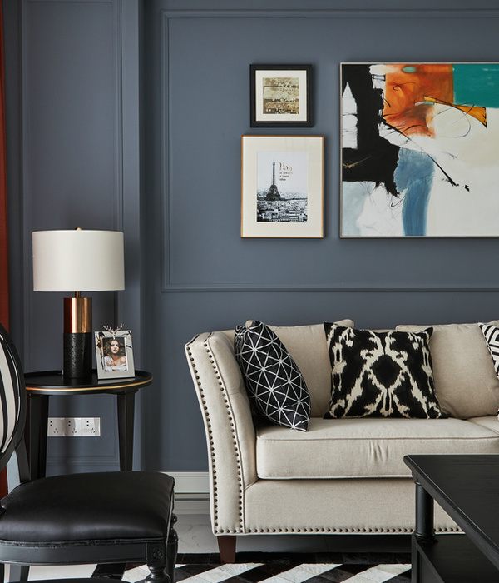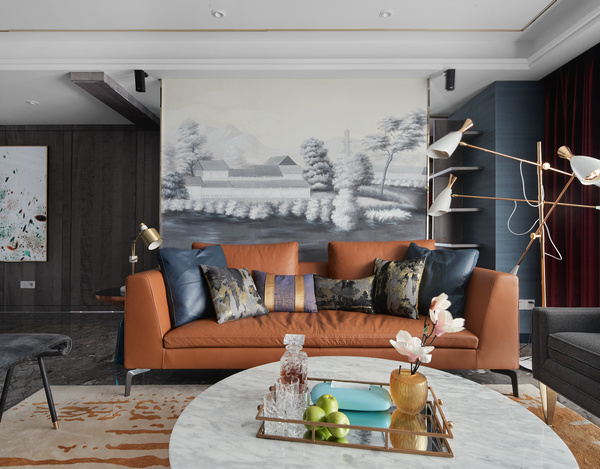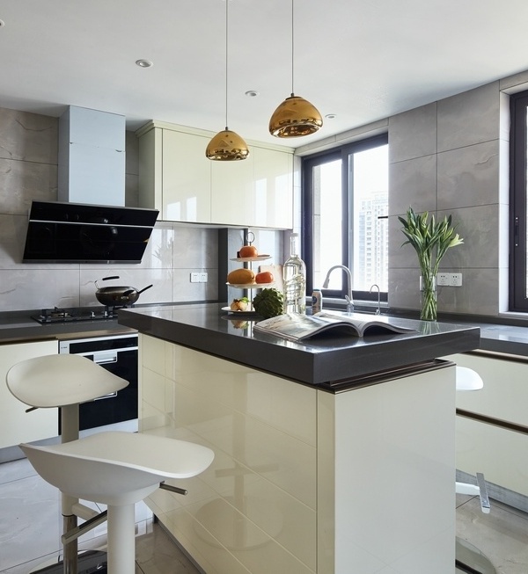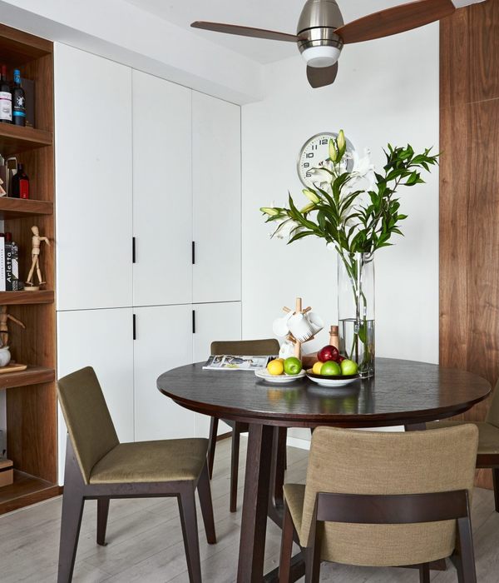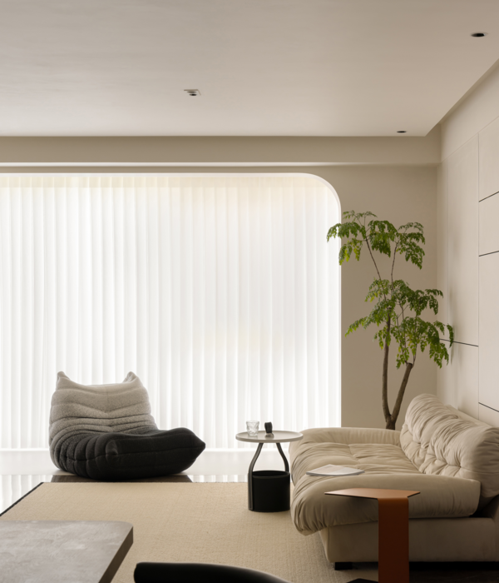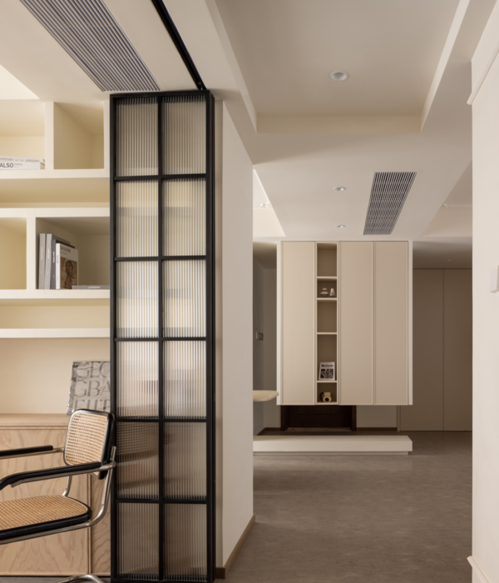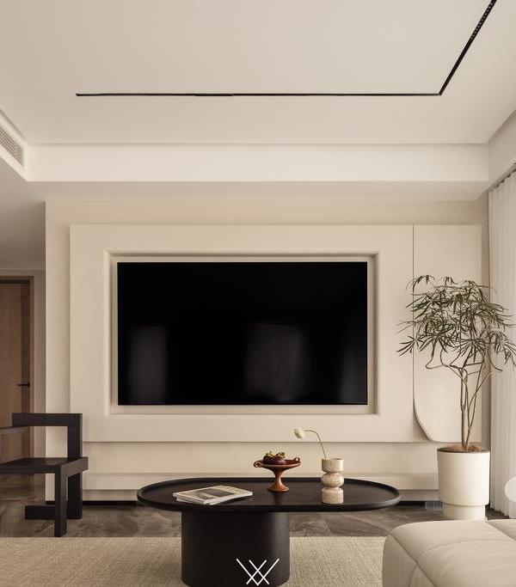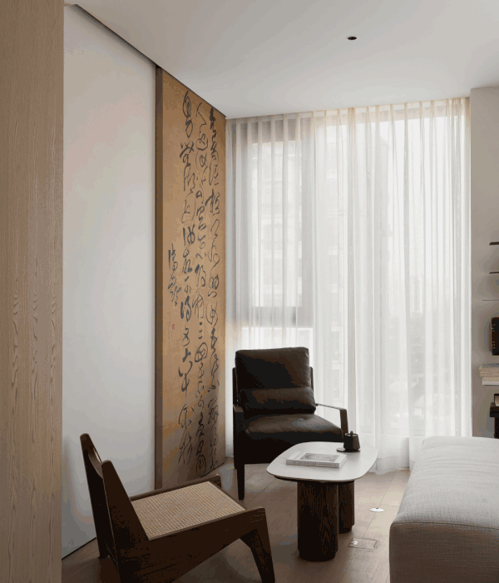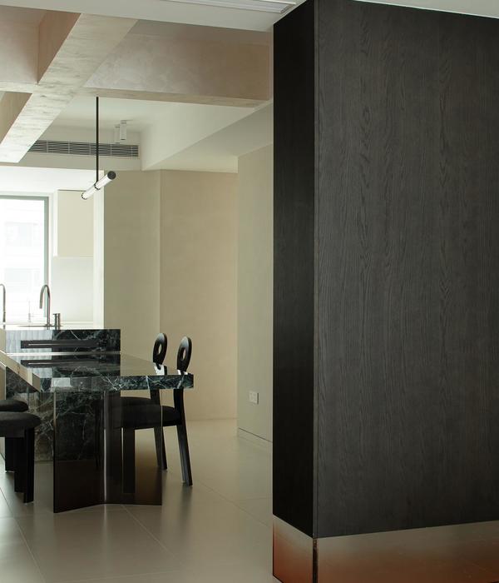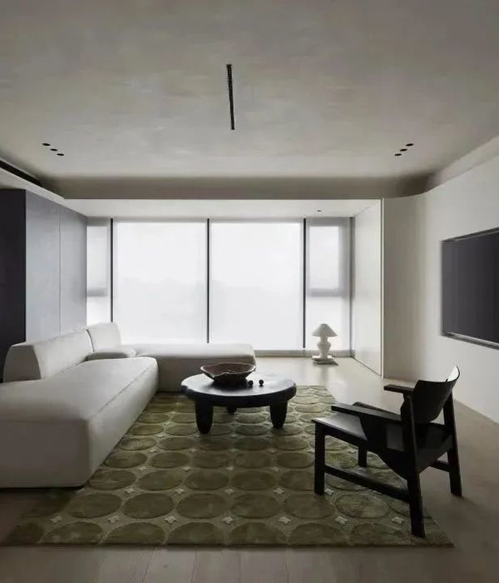古之名士皆有桃源之癖 闭门造之,徜徉其间 偶避声色犬马 往来俱是清流 人生适意无过于此
一友性恬淡、富收藏,前岁购屋,未及半亩。居身城市,雅无尘俗之嚣;背树临江,可借四时佳色。后经随安山房主人引荐,托余拟筑雅舍,以为扫榻坐卧之所。
Since ancient times, the literati admires the Xanadu, ” Close the door, one can turn back to a pure heart like practicing in a deep mountain and people coming all have resonate with you.” it is a free and unfettered lifestyle. The owners of the house are knowledgeable unique collectors with rich collection. They bought the house that is less than half acre in previous year and area. Although the house is in central city, it located in a quiet spot in a noisy neighborhood where the back is woods and the front is river. Here, one can enjoy the beauty of the four seasons.
▼满川风物供高枕,四合云山借画屏 ©leisure design
入门,当面玻璃门扇障之,似可笼烟筛月,窈然静深。外设高几,几上立宋朝盘口瓶、明代钵式炉各一,小而俱雅;又置一清代青花绣墩于门右,以供佳客更置鞋履。循左而南,可通厨房、茶室,长廊一壁亮面砖与樱桃木凹凸相间,幽渺逶迤,南北互不相窥。折北为厅堂,外侧隔断虚实相间,又有东西二口,宛转皆通。墙上有缂丝绣、悬黑底横匾;下设长案,清代德化窑玉瓷观音供于上;宋金钧窑小炉傍其右,篆烟袅袅,有若在云雾中。正中置沙发、圆几,又有明式禅椅、几榻分峙其中,中西合璧,逸思杳然。
Entering the door, there is a glass door as a barrier. In front of the barrier, a high table is settled with a Song Dynasty Handicap bottle and a Ming Dynasty pan furnace, which is small and quaint. On the right side of the door, a Qing Dynasty blue on white drum stool is placed for the guests to change shoes. Turning to the left is the south side of the house, which leads to the kitchen and tea room. The wall of the corridor is decorated with cherry wood and glossy tiles, which makes people feel deep and quiet. Turning to the left, we enter the main hall. A Bogut frame demarcates the public space. There is a silk artwork on the main wall. In front of the wall, set a long table where there are statue of Avalokitesvara of Qing Dynasty and a small furnace of the Song Dynasty. In the middle of the hall, there are three-person sofa with a low round table and two Ming-style chairs. Obviously, the eastern and western mixed furniture style makes the whole space more elegant and exquisite.
▼厅堂,living room ©leisure design
▼外侧隔断虚实相间,a Bogut frame demarcates the public space ©leisure design
▼细部,details ©leisure design
再北,为茶室。北侧嵌以落地窗,临虚成框,浓翠入窗,宛然成画;又以八角漏窗,洞开粉壁,与东侧书房互通消息。下置花几,几上添古松盆景,虬枝横出,别饶佳趣。闲坐此间,烹茶坐话、听雨观云,溶溶月色,瑟瑟风声,四时烂漫,收之不尽。
Further north, it is the public tea room with french windows. Through the window, you can enjoy the view that trees swaying in the wind. On the north wall, a bay leaking window creates a special connection between the study room and the tea room. Under the window, there is a table with potted plants increasing the pleasures of life. It is a great space where the owner can cook tea with friends as well as enjoy the rain scene or moving clouds,four times rotten, inexhaustible.
▼茶室,public tea room ©leisure design
▼北侧嵌以落地窗,南侧嵌以八角漏窗,a bay leaking window creates a special connection between the study room and the tea room ©leisure design
▼八角漏窗细部,details ©leisure design
未出厅堂,洞见一壁木屋,嵌以菱花槅扇窗者,乃餐厅。上承梁椽,下启槅扇,兼通阳台,半掩半通,恰如临风小阁。顺廊而东,卧室三楹,澡浴之室翼之。书斋两楹,分列南北。南者,有案、有椅、有橱、有架,架上尽列法书名绘,帘拢掩映,四座生凉。北者,设一榻于轩窗之下,以备主人日长高卧。又有清代学者俞樾应景楹联悬于两侧,曰:“风卷竹声来午枕,雨蒸花气入丁帘”,清味顿生。昔人所谓卧游,犹借四壁图画,主人似较胜之。方寸之间,时可寓目;片景在案,卧游思古。
Opposite the hall, it is the dining room. The original wall was replaced by the cherry wood partition which was formed from lattice window and an original beam. Through the dining room, you can get to the balcony. The storage room is next to dining room. Along the east corridor, there are three bedrooms and two study rooms. In the south study room, there are tables , chairs, cabinets, and shelves that full of calligraphy work. Thanks to bamboo curtains, the whole space is cool. In the north study room, there is a couch under the window where the owner can take a nap. A ancient couplets which are written by Yu Yuying, a scholar of the Qing Dynasty hangs on the wall: “Gust of wind blowing, bamboo sway, coming to the afternoon dream. The fragrance of flower floats in with rain through the curtain.” The ancients called that “woyou” is to visit the natural landscape through the paintings on the wall. While the owner of the house seems to be far more better than this. Between the square inches, you can see the world; a table a couch, enough to realize “woyou”.
▼走廊空间嵌以菱花槅扇窗,corridor space ©leisure design
▼书斋入口,study room entrance ©leisure design
▼书斋,study room ©leisure design
项目地址: 福建省福州市融侨外滩A区 设计单位:LEISURE DESIGN乐享设计 摄影: LEISURE DESIGN乐享设计、吴永长 建筑面积 : 约300㎡ 主要材料 :乳化玻璃 超白玻 得高地板 樱桃木 玻璃砖 定制铝合金 实木 花砖 钢板 腻子涂料
{{item.text_origin}}

