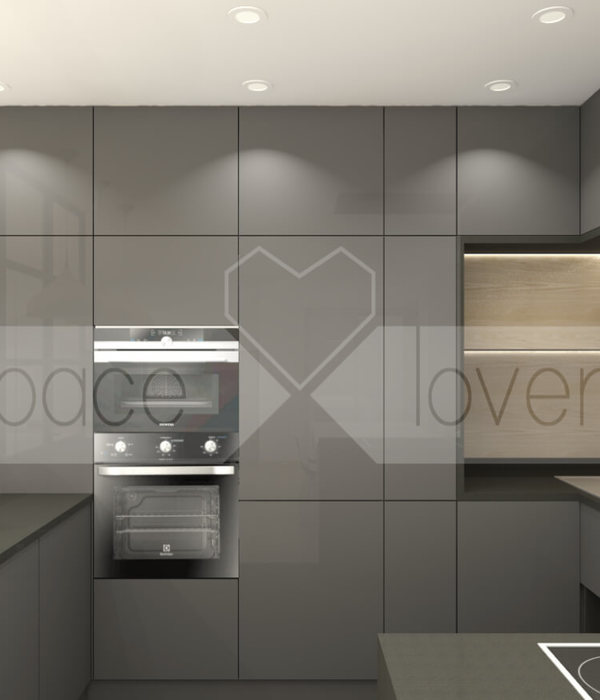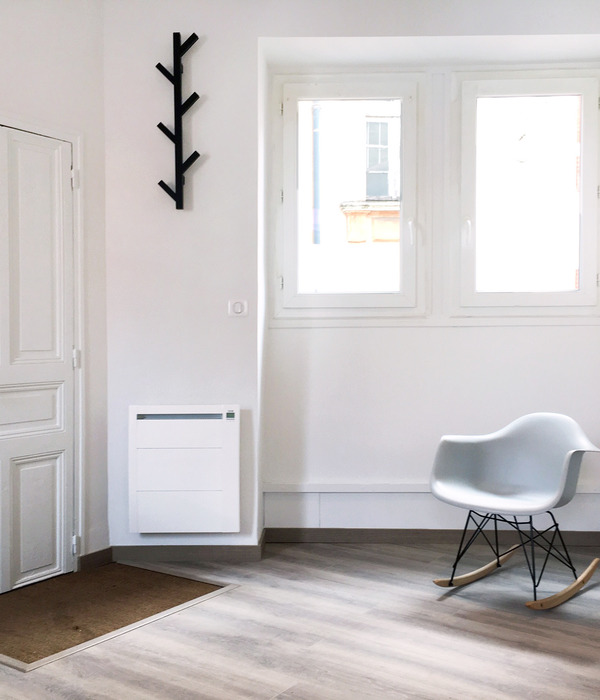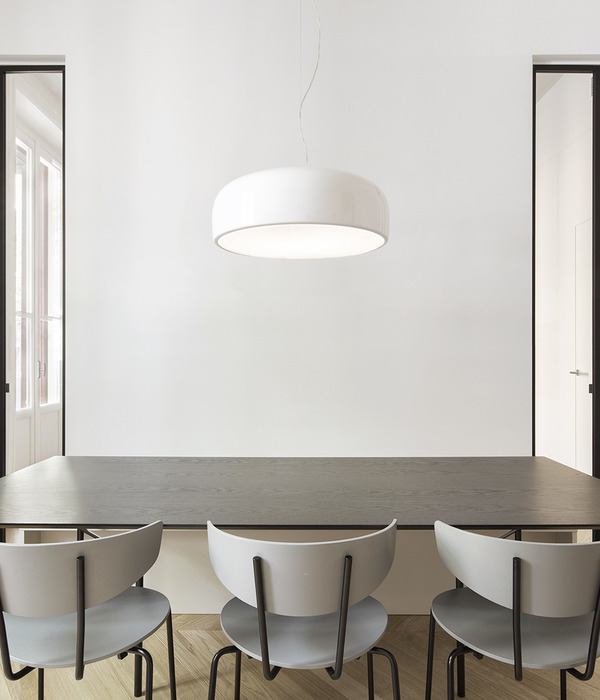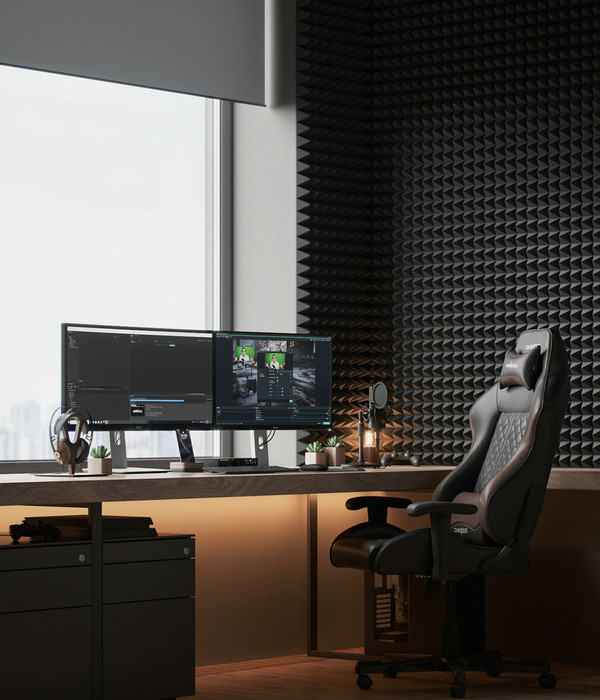订阅关注
CHENG空间设计
请戳蓝字
CHENG INTERIOR DESIGN
Design Creates Value
STONE那一度灰
30th . September 2018
Copyright©CHENG空间设计
EDIT/ © CHENG DESIGNDESIGN© 程栋PHOTO
/©晟苏建筑摄影
把水泥质感带回家,不同梯度下的灰色空间。
Take the cement texture home, gray space under different gradients.
长条户型的缺憾,长而平淡。利用平面的错层设计,让空间连续却又相对划分开。
The defect of long strip house type is long and plain. Using the staggered floor design, the space is continuous but relatively divided.
金色在灰的映衬之下相得益彰。
Gold complements each other in gray.
湖蓝的储物系统盒,满足日常所需,同时也是操作平台的第二空间。
Hulan’s storage system box can meet daily needs, and it is also the second space of the operation platform.
木与瓷的交相辉映。
Wood and porcelain complement each other.
舒适整洁的厨房操作空间,洞洞板功能灵活搭配。
Comfortable and clean kitchen operation space, hole board function flexible collocation.
异形切割,大面积反射,泛光。
Irregular cutting, large area reflection, floodlight.
灰与墨绿
Grey and darkgreen.
统一木饰面的梳妆台与储物格,随性而生。
The dressing table and storage box with one wood veneer are born with the nature.
小朋友的一方空间
Children’s space.
ABOUTPROJECT
原始图纸
平面图纸
项目名称
/ STONE
那一度灰
项目地址 | 芜湖 / 蔚蓝海岸
主创设计 | 程栋
建筑面积 | 2室2厅1卫1厨 91㎡
项目类型 | 平层
项目周期 |
空间摄影/晟苏建筑摄影
所获荣誉:2019 芒果奖 ”中国住宅创意奖“2019 M+中国高端室内设计大赛 ”最佳人气奖“2019 国际空间设计IDEA-TOPS 艾特奖 ”最佳公寓设计奖入围奖“2019 荣登杂志《瑞丽家居设计》4月号总第219期2018 荣登书籍《从零开始,打造成长儿童房》线上咨询
扫码丨预约设计师
TEL:189-5533-4670
本文为CHENG空间设版权所有,欢迎转发!
Copyright © 2020 CHENG空间设计 All rights reserved.
{{item.text_origin}}












