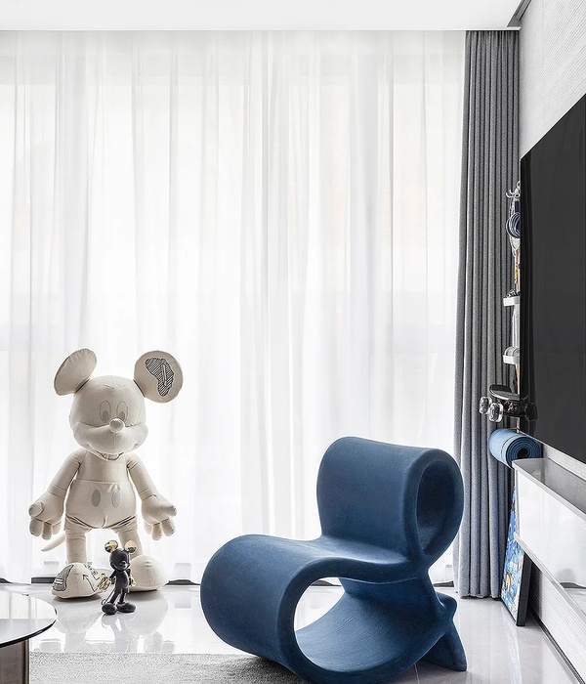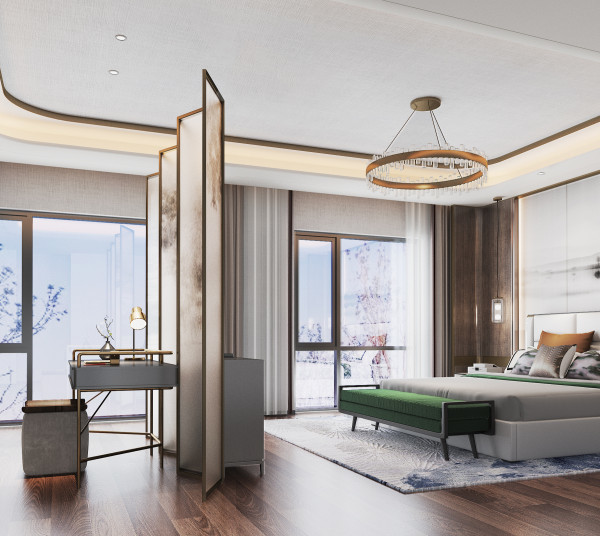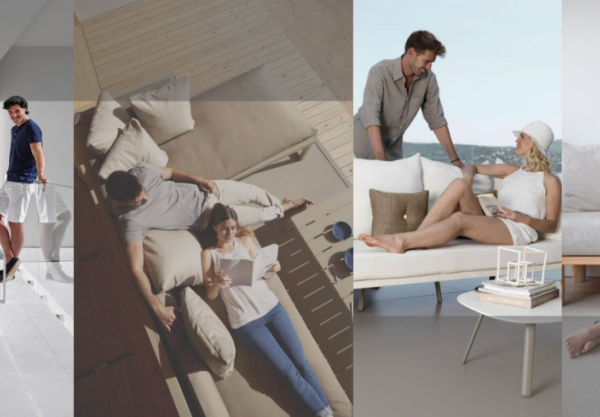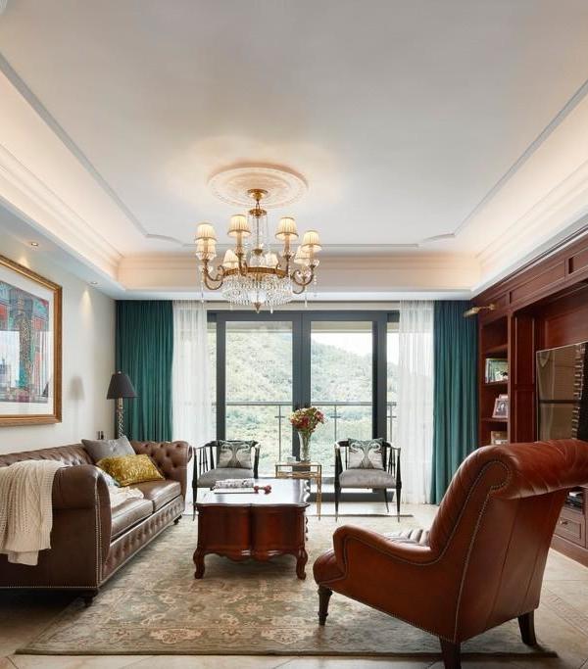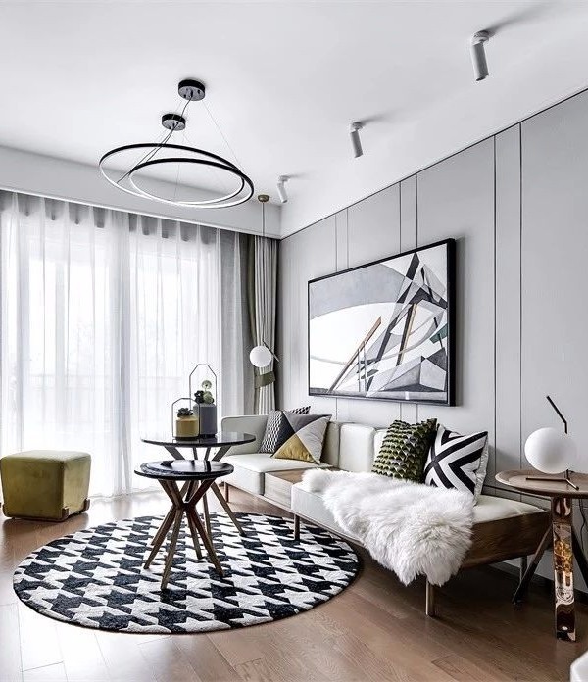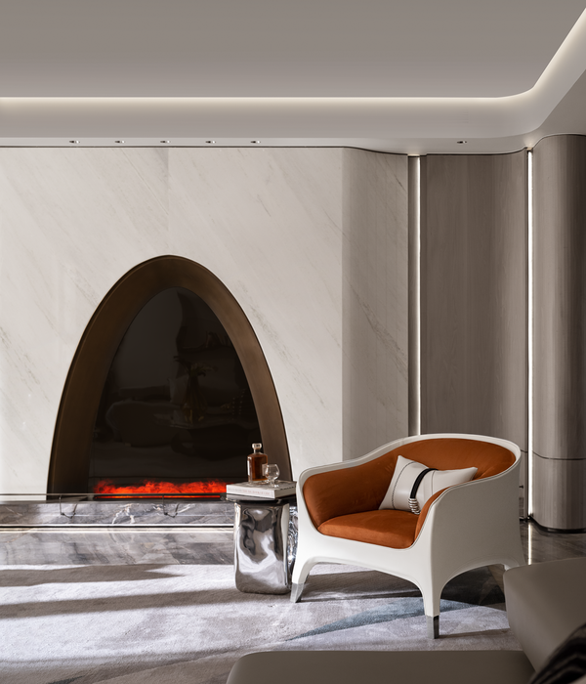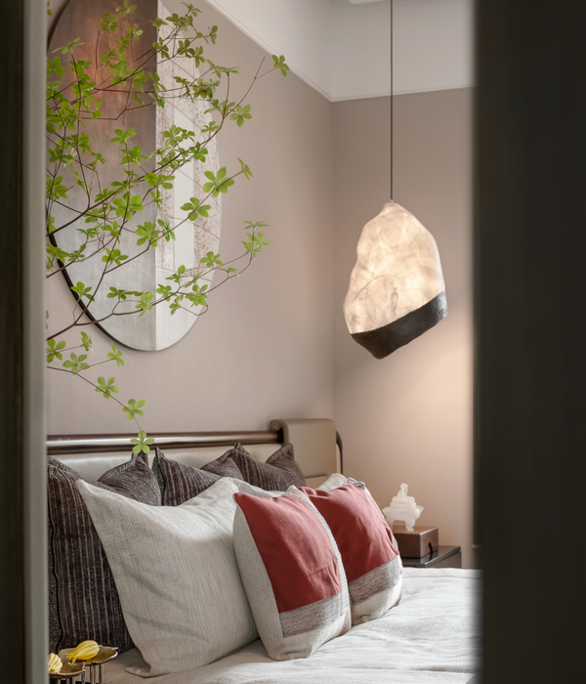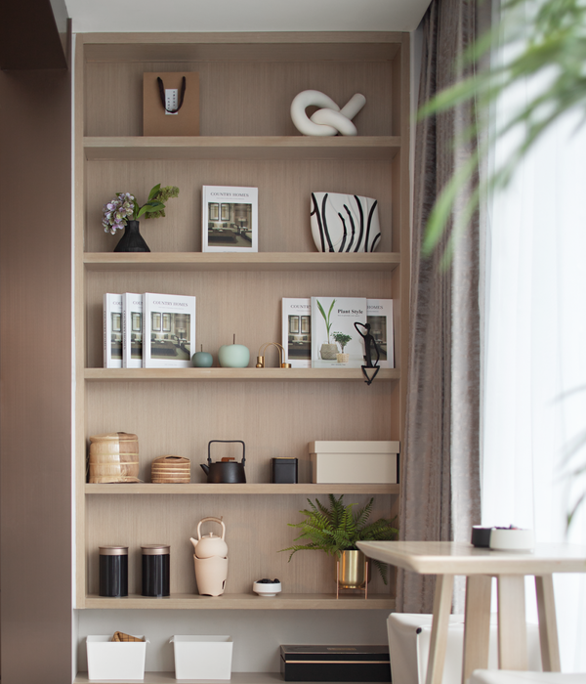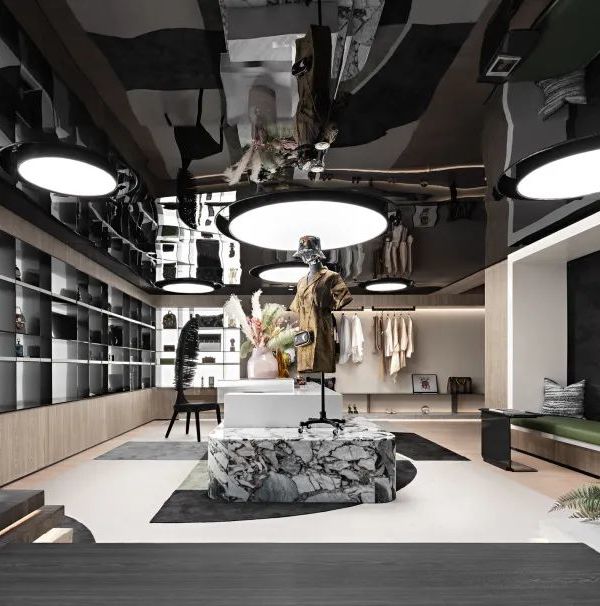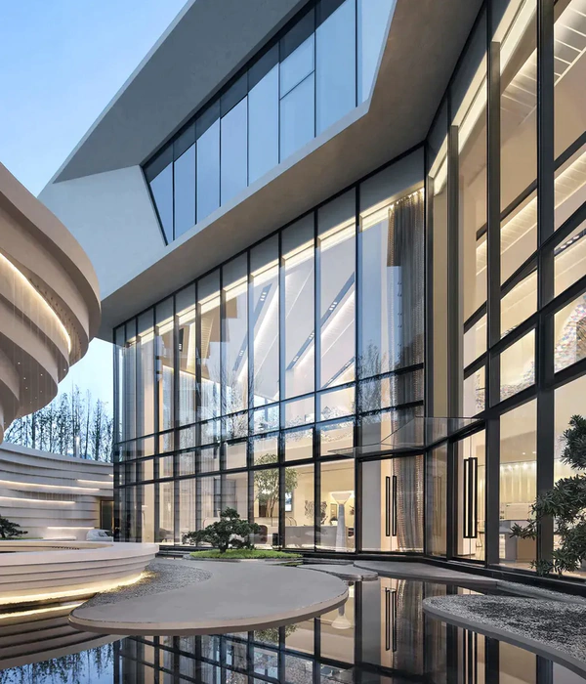订阅关注
CHENG空间设计
请戳蓝字
CHENG INTERIOR DESIGN
Design Creates Value
Function JU居
16th . November 2019
Copyright©CHENG空间设计
EDIT/ © CHENG DESIGNDESIGN/ © 程栋PHOTO
/©晟苏建筑摄影
家变得好用是基石,让它服务为人。干净而美的空间,营造有秩序的家。
A good home is the cornerstone of making it serve people. Clean and beautiful space to create an orderly home.
不同层次灰基调,瓷质地面上覆盖柔软织物,大体量沙发的环抱感,百叶缝隙里的光,营造温暖柔软的家。
Different levels of gray tone, porcelain floor covered with soft fabric, the embrace of large sofa, the light in the blinds, create a warm and soft home.
弱化廊道,设立多功能柜,磁吸黑板面谱写着生活的序曲。大面积储物系统的集合,储存量加倍。
Weakening the corridor, setting up multi-functional cabinet, magnetic suction blackboard surface compose the prelude of life. A collection of large storage systems with double storage capacity.
餐厅高柜做为厨房收纳的第二补充区域,嵌入大体积的冰箱,解决收纳不足,电器外置棱角过多的问题。
As the second supplementary area of kitchen storage, the high cabinet of the restaurant is embedded with a large refrigerator to solve the problems of insufficient storage and excessive external edges and corners of electrical appliances.
石材的岛台连接的实木自然边餐桌,刚与柔相互作用。
The stone island platform connects the solid wood natural side table, rigid and flexible interaction.
纯白的橱柜,无挂边台面,暗拉手,让烟火气的厨房干净利落。
Pure white cabinet, no hanging side table, dark handle, let the kitchen of smoke and fire clean.
三间卧室依次并列排开,主卧室内衣帽柜床头柜以一体成型,解决柜门不易打开的尴尬问题。
The three bedrooms are arranged side by side in turn.
The underwear, cap cabinet and bedside cabinet in the master bedroom are formed in one body, which solves the embarrassing problem that the cabinet door is not easy to open.
弟弟房间定制储物收纳床,床体下大抽屉方便存放被褥等日常物品。书桌柜体均衡排列,蓝色亚克力书格与空间点缀色相呼应。
My brother’s room has a customized storage bed, and a large drawer under the bed is convenient for storing daily items such as bedding. Desk cabinet body balanced arrangement, blue acrylic book case and space embellishment color echo.
姐姐房间金与粉的构成,柔软着居室。
Elder sister room gold and powder composition, soft living room.
预埋五金悬挂洁具;壁龛收纳。
Embedded hardware hanging sanitary ware; niche storage.
完整的电动百叶,墙顶一体色的阳台盒子。
Complete electric louver, balcony box with one color on the top of the wall.
ABOUTPROJECT
原始图纸
平面图纸
项目名称
Function JU居
项目地址/芜湖/伟星城
主创设计/程栋
建筑面积/3室2厅1卫1厨
项目类型/平层
项目周期
/ 2018.10-201.09
空间摄影/晟苏建筑摄影
所获荣誉:2019 芒果奖 ”中国住宅创意奖“2019 M+中国高端室内设计大赛 ”最佳人气奖“2019 国际空间设计IDEA-TOPS 艾特奖 ”最佳公寓设计奖入围奖“2019 荣登杂志《瑞丽家居设计》4月号总第219期2018 荣登书籍《从零开始,打造成长儿童房》线上咨询
扫码丨预约设计师
TEL:189-5533-4670
本文为CHENG空间设版权所有,欢迎转发!
Copyright © 2020 CHENG空间设计 All rights reserved.
{{item.text_origin}}



