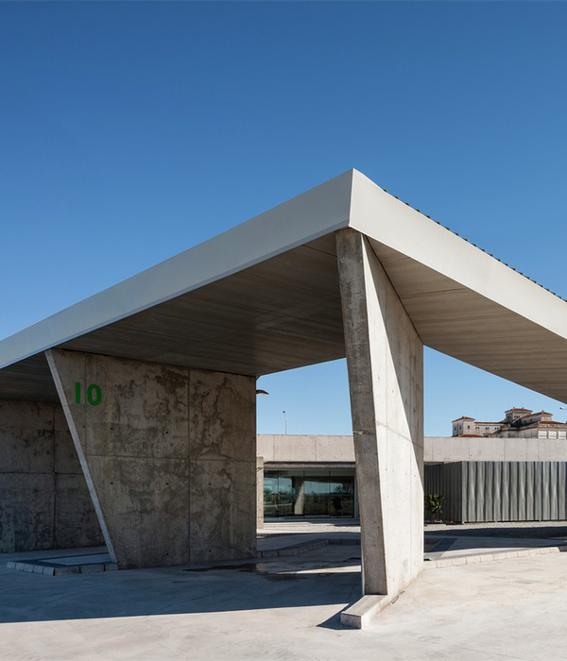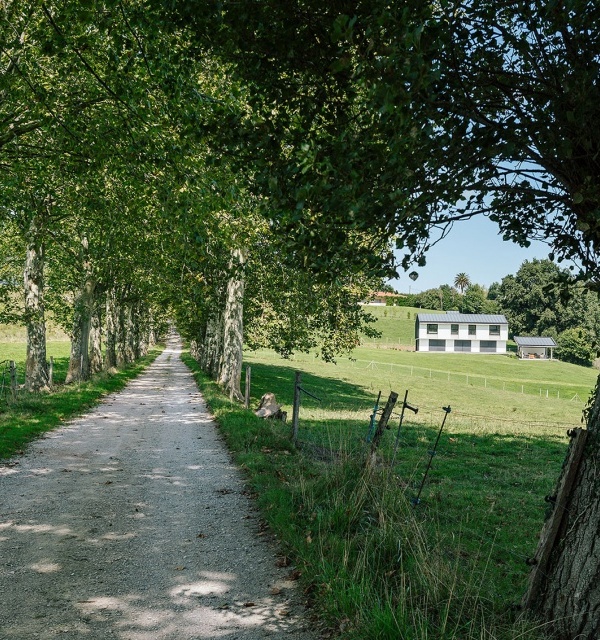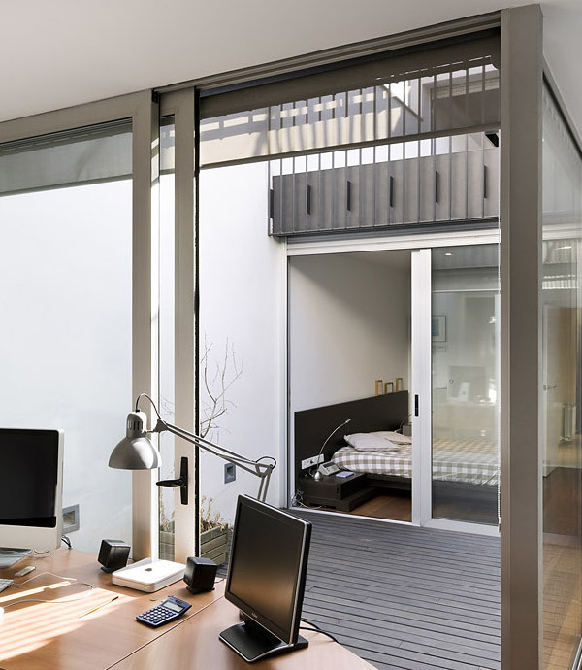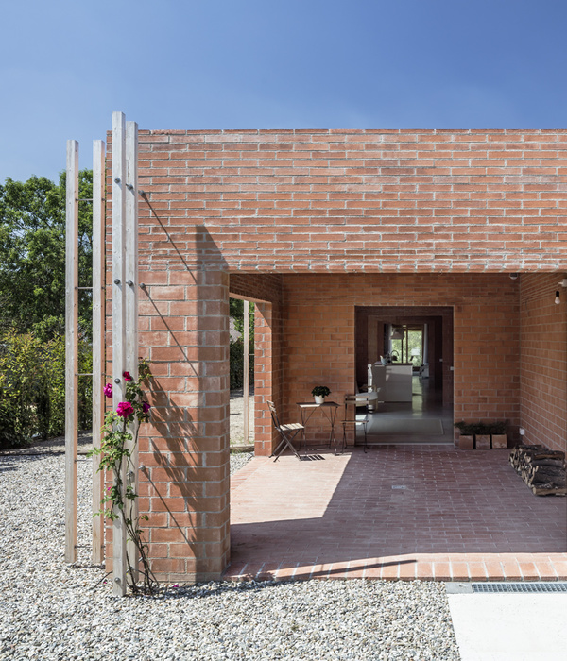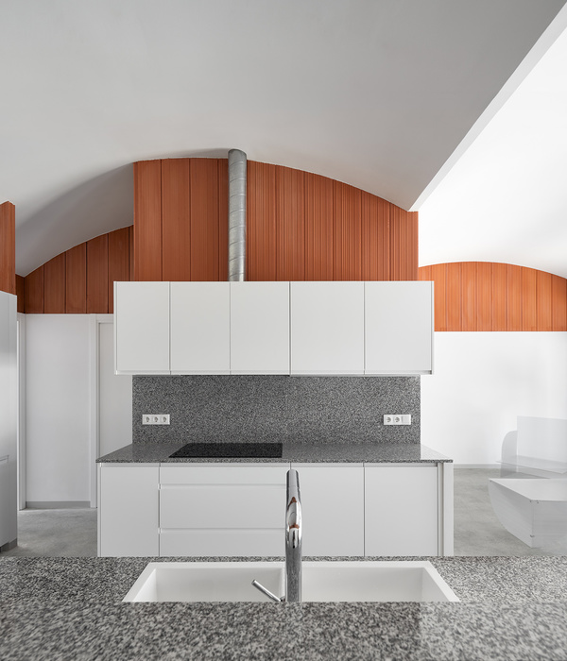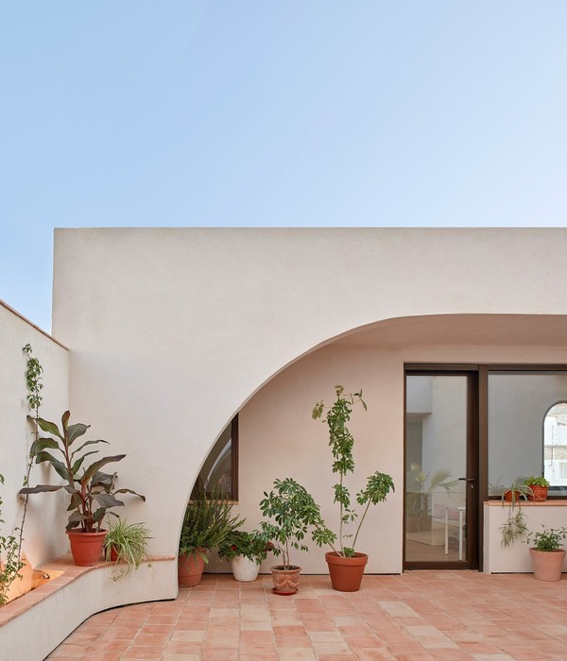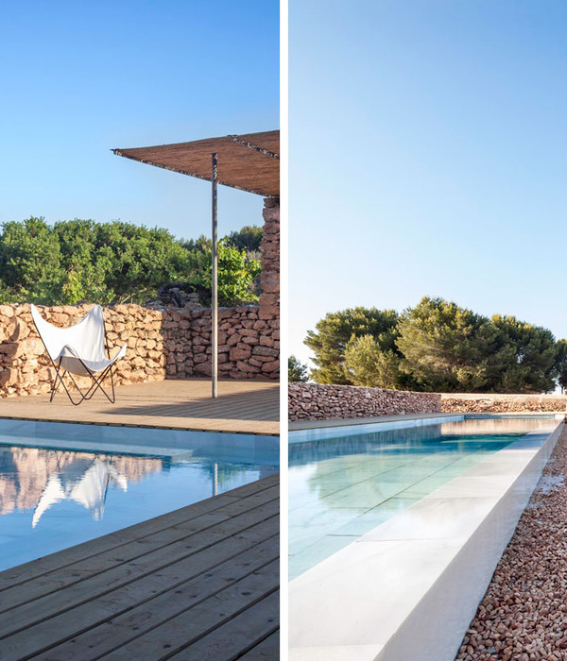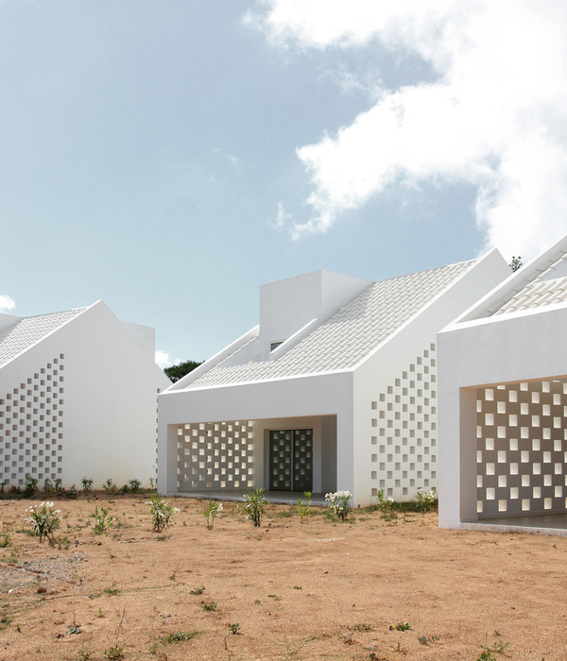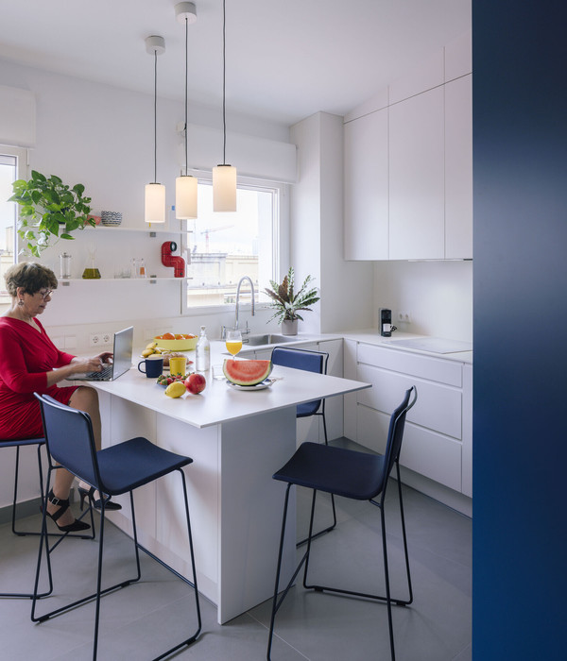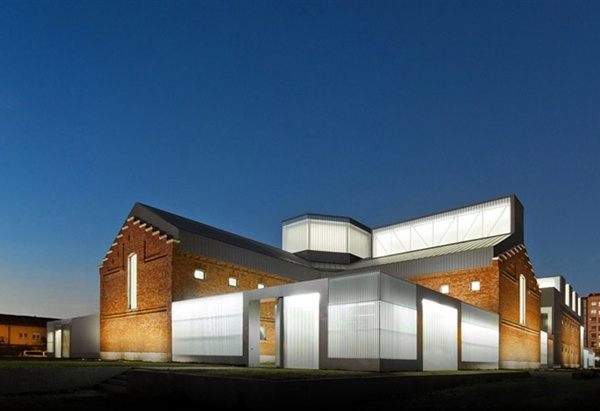[ENG] - The apartment is a unit of a building of the late 50s in the center of Turin, a few steps from the Mole Antonelliana.
From 2011, the year of birth of blaarchitettura, at the end of the different projects that involve us, one of our recurring activities is to evaluate how we can make our process more efficient. Over the years we have optimized issues related to the project and its phases, issues related to the relational aspects with the workers, but not less important, we continue to ask ourself how to
optimize the construction methods and related techniques. We think, in fact, that some traditional methods of construction must be questioned and must be object of reflection.
For example, the brick and plaster partitions system has developed and sedimented for its flexibility and plasticity, but not for its efficiency. It is consequent to a practice in which there is no clear definition of roles, mostly informal activities, in which most of the choices take place during construction, leaving the freedom to postpone decisions and remedy situations.
This scenario absolutely requires a plastic and moldable construction method, whereby the brick + plaster has always lent itself and still lends itself today. It is really efficient a technique in which to build a wall, first it is built, secondly it is partially demolished to insert the systems, in the third place it is plastered and finally painted? Do we really think that this process, which often lasts for months and needs 4 different workers, is an economic and optimized system?
If the project is defined in advance, is it not advisable to adopt alternative and more sophisticated systems? Systems in which the different partitions can be designed specifically for their stratigraphy, acoustic and thermal structural resistance, and have the possibility to choose material and surface appearance.
And if we opt for assembly and / or assembly, without the use of binders, kicks and water? As Jean Prouvè has summarized in his work, by arranging conceptual aspects and constructive methods, there is the possibility to clarify forms and functions, and to optimize their technique.This project was a field of experimentation for us, in which we had the opportunity to put into practice some of these reflections. During its construction has not been used a single brick.
The 130sqm apartment is initially “emptied” through the demolition of all the elements without structural function and a new texture takes place: a lightweight structural wooden balloon frame.
Through the total demolition of the internal partitions, we obtain a “clean” site. As a result, the only work has been to assembly the prefabricated birch walls.
The millimetric survey of the external walls and the new electrical and hydric systems allowed to obtain precise drawings necessary for the production and pre-assembly in the workshop in 1:1 scale of the whole apartment in all its parts (walls and furniture). The new floors made before the laying of the wooden walls follow the layout of the rooms of the original apartment. Finishing changes (colored epoxy resin) and changes in parquet direction accentuate the old layout.
The new wooden partitions, on the contrary, define a new distribution by showing situations in which the floor of an area becomes part of another zone and in which the horizontal cladding does limit in its boundary walls but invades the adjacent spaces. The distribution, in contrast to the rectangular shape of the apartment, develops along two longitudinal diagonals that divide the living area from the sleeping area and distribution spaces. The same diagonals permit to appreciate both Mole Antonelliana and Palazzo Nuovo, something that could not happen in the previous distribution. We get therefore a very bright living area open on three sides including living room with kitchen and a bathroom and a double sleeping area sectioned at the entrance.
There is an alternation of volumes that in their arrangement become walls, and which compose and alternate full and empty spaces. There is the search not to define the spaces, but to interpenetrate them, working in section and in the plant at the same time, overlapping two-dimensional and three-dimensional layers. The definition of limits is denied, there is a desire to highlight borders but to prudently go beyond them. The use of “flush” construction details becomes indispensable.
[ITA] - Il progetto consiste in una ristrutturazione di un’unità di fine anni ‘50 nel centro di Torino a pochi passi dalla Mole Antonelliana. Dal 2011, anno di nascita di blaarchitettura, al termine dei diversi progetti che ci coinvolgono, una nostra attività ricorrente è quella di valutare come possiamo rendere più efficiente il nostro processo.
Durante gli anni abbiamo ottimizzato questioni egate al progetto e alle sue fasi, questioni legate agli aspetti relazionali con le maestranze, ma non meno importante, ci continuiamo a porre domande su come ottimizzare i metodi di costruzione e le relative tecniche.
Pensiamo infatti, che alcuni metodi di costruzione tradizionali debbano essere messi in discussione e abbiano margini di riflessioni.
Ad esempio, il sistema a tramezzi in laterizio+intonaco si è sviluppato e sedimentato per la sua flessibilità e plasticità ma non per la sua efficienza.
E’ conseguente ad una prassi e realtà in cui non vi è chiara definizione di ruoli, attività per lo più informali, in cui la maggior parte delle scelte avviene in corso d’opera, lasciando libertà di postporre decisioni progettuali e quindi porre rimedio a posteriori a situazioni non previste.
Questo scenario ha assolutamente necessità di un metodo di costruzione plastico e modellabile, per cui il laterizio+intonaco si è sempre prestato e si presta ancora. E’ però davvero efficiente una tecnica in cui per realizzare un muro, dapprima lo si costruisce, in secondo luogo lo si demolisce parzialmente per nserire gli impianti, in terzo luogo lo si intonaca ed infine lo si dipinge? Pensiamo davvero che questo processo, che spesso dura mesi e che ha bisogno di 4 diverse maestranze, sia un sistema economico e ottimizzato? Se il progetto viene definito in modo preciso a priori, non è consigliabile adottare sistemi alternativi e più sofisticati? Sistemi in cui le diverse partizioni, possono venire progettate appositamente per la loro stratigrafia, resistenza strutturale, acustica e termica, e avere la possibilità di sceglierne materiale e aspetto superficiale.
E se si optasse per montaggi e/o assemblaggi, senza l’uso di leganti, calci e acqua? Come nel lavoro di Jean Prouvè, creando sistema tra aspetti teorici e metodi costruttivi, vi è la possibilitàdi chiarire forme e funzioni, e quindi anche di ottimizzarne letecniche. Questo progetto è stato un campo di sperimentazione in cui abbiamo messo in pratica queste riflessioni. Non è stato utilizzato un singolo mattone in tutta la sua costruzione.
L’appartamento di circa 130mq viene inizialmente “svuotato” attraverso la demolizione di tutti gli elementi privi di funzione strutturale, spogliandosi cosìdella sua precedente trama per lasciare spazio ad una nuova tessitura: un sistema costruttivo-strutturale leggero balloon frame.
Si prosegue con il rifacimento degli impianti e la stesura di un massetto di pulizia, ottenendo un cantiere sgombero e “pulito”. Successivamente avviene il montaggio a secco dei muri prefabbricati in legno di betulla.
Il rilievo millimetrico delle murature di confine e dei nuovi impianti ha permesso di ottenere disegni precisi necessari alla produzione e al pre-assemblaggio in officina in scala 1:1 dell’intero appartamento in tutte le sue parti (muri e arredi). Le nuove pavimentazioni realizzate precedentemente alla posa dei muri in legno ricalcano la disposizione degli ambienti dell’appartamento originale. Cambi di finitura (resina epossidica) e cambi di direzione del parquet accentuano la vecchia disposizione.
I nuovi tramezzi lignei, al contrario, definiscono una nuova distribuzione manifestando situazioni nelle quali il pavimento di un’area diviene parte di un altro ambiente e nel quale la superficie orizzontale non trova limite nelle sue pareti di confine ma invade gli spazi attigui.
La distribuzione, in contrapposizione alla forma rettangolare dell’appartamento, si sviluppa lungo due diagonali longitudinali che diventano direzione privilegiata per apprezzare contemporaneamente Mole Antonelliana e Palazzo Nuovo Universitario, situazione che nella precedente distribuzione non poteva accadere.
Si ottiene quindi una zona giorno molto luminosa aperta su tre lati, comprensiva di soggiorno con cucina, due bagni e una doppia zona notte.
Vi è un’alternanza di volumi che nel loro ordinamento divengono pareti, e che compongono pieni e vuoti. Vi è la ricerca di non definire gli spazi, ma di compenetrarli, lavorando in sezione e in pianta contemporaneamente, sovrapponendo strati bidimensionali e tridimensionali.
E’ negata la definizione dei limiti e vi è la volontà di evidenziare i confini ma di prudentemente oltrepassarli.
L’uso di dettagli costruttivi “a filo” diventa così indispensabile.
{{item.text_origin}}

