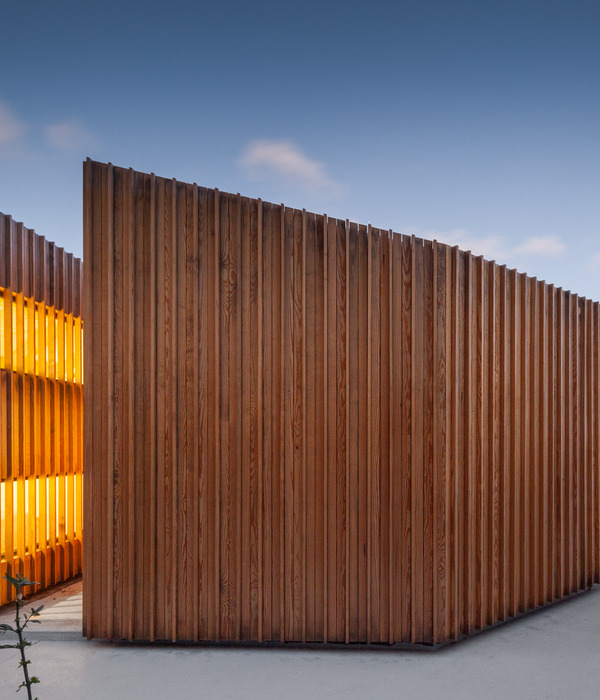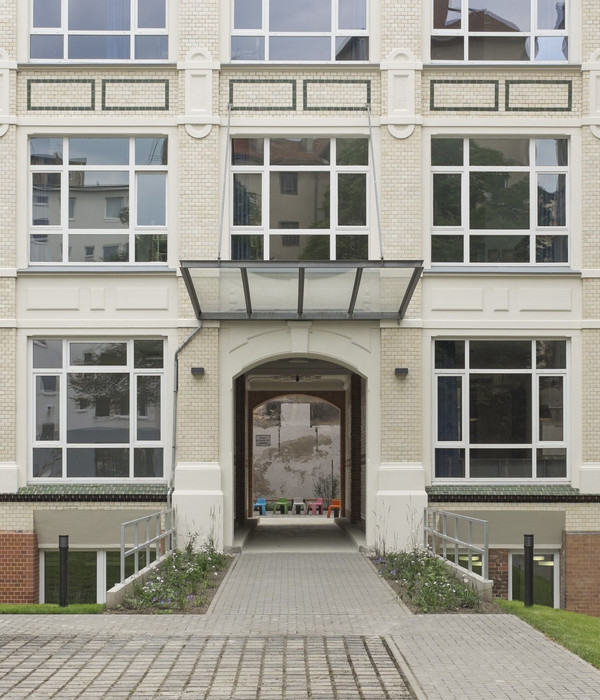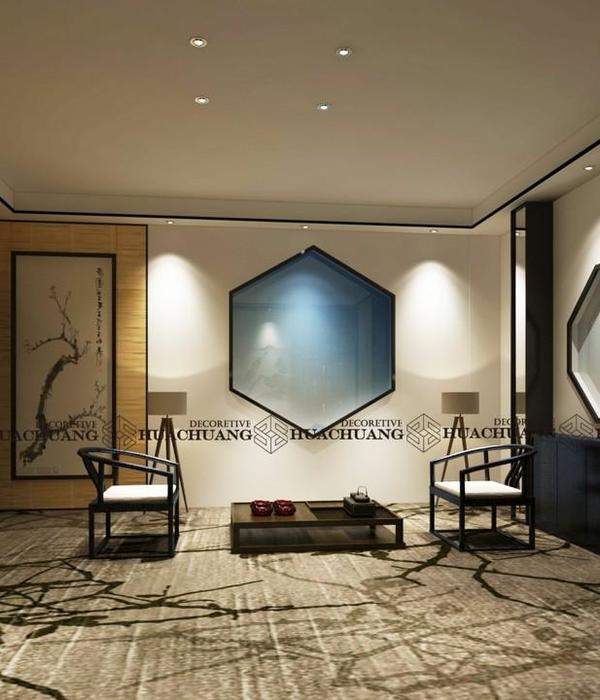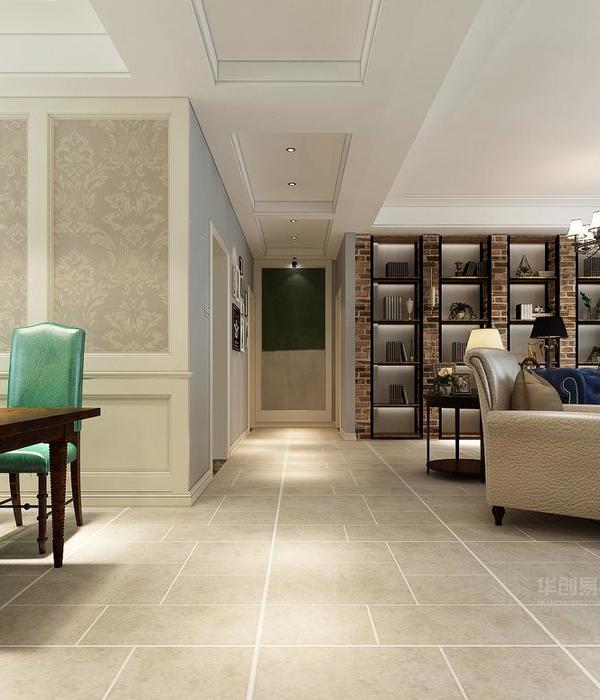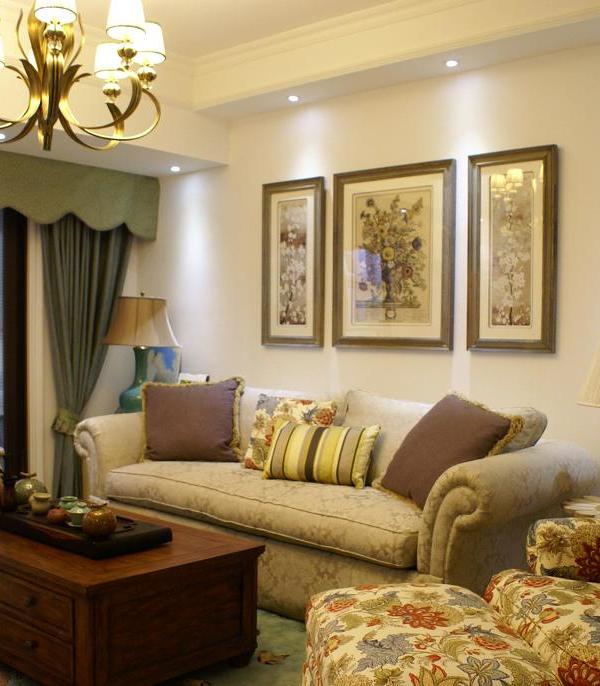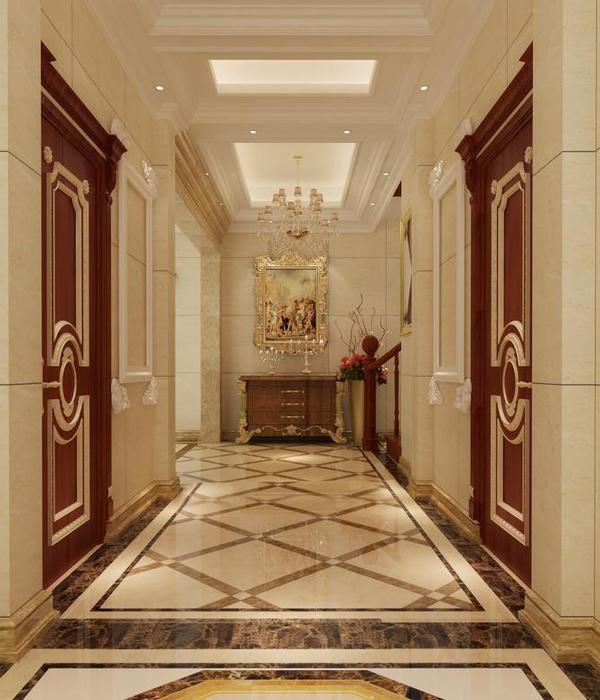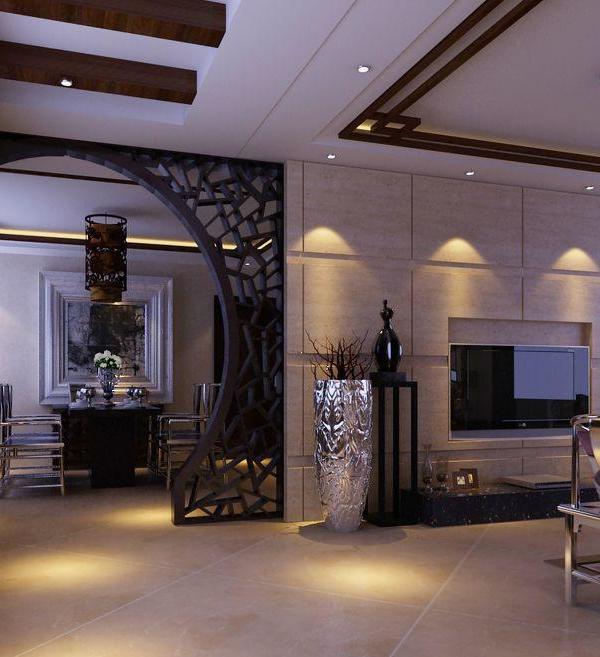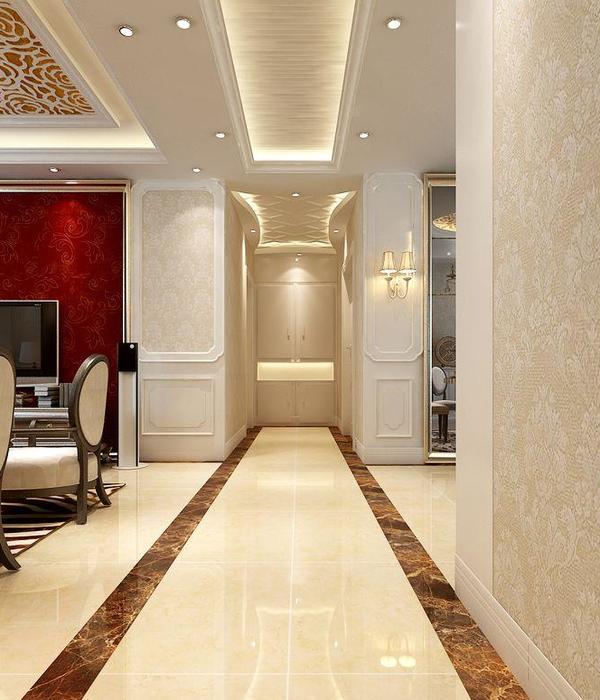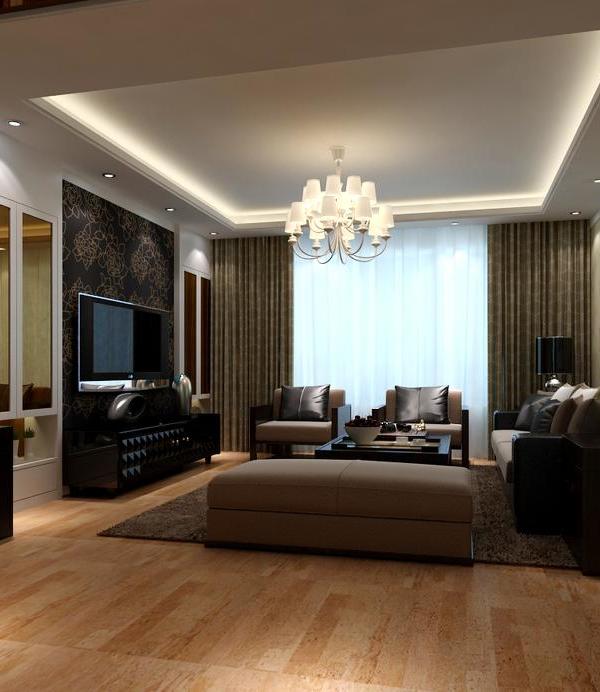项目坐落于圣维托雷斯村的郊区,距大西洋沿岸仅几公里,场地原是托雷阿纳兹宫旧址。托雷纳兹宫(Torranaz Palace)曾是一座被小村落包围的宏伟建筑,其入口位于一条长长的梧桐叶覆盖的小路尽头。宫殿的大门和其中一个独立的马厩都是由西班牙地方主义建筑师列奥纳多·卢卡巴多(Leonardo Rucabado)在19世纪末设计的。该区域现已列入景观保护区,区域内历史保护建筑与传统放牧活动并存。Anaz住宅毗邻梧桐叶覆盖的小径,可以视作一处通往宫殿道路上的建筑景观。
The Project is located in a rural enclave close to the village of San Vitores, a few kilometres away from the Atlantic Coast, and in the former grounds of the Torreánaz Palace. Once a grand property surrounded by a small settlement, the Torreanaz Palace lies at the end of a long plane-tree covered path leading to its gateway. Both the gateway and one of the palace’s stables, a detached pavilion, were designed by Spanish Regionalist architect Leonardo Rucabado in the late XIX century. The whole area constitutes a Protected Landscape, with listed historic constructions coexisting with traditional grazing activities. The house lies adjacent to the plane-tree covered path, and can be understood as another pavilion along the way to the palace’s entrance sequence.
▼Anaz住宅毗邻梧桐叶覆盖的小径,the house lies adjacent to the plane-tree covered path © Imagen Subliminal (Miguel de Guzmán + Rocío Romero)
▼场地内历史保护建筑与传统放牧活动并存,the house coexisting with traditional grazing activities © Imagen Subliminal (Miguel de Guzmán + Rocío Romero)
▼项目区位,location of the project © Garciagerman Arquitectos
项目的建筑形式与空间布局简洁明了,是对乡村”casonas“式豪宅和当地住宅形式的直接诠释与简化。住宅的体量规则而紧凑,并略高于倾斜的地面,良好的朝向与形体比例提供了充足的自然采光与交叉通风,房屋进深的设置也充分考虑了当地海洋气候特点。
As such pavilion, its typological and organizational layout is straightforward, and comes from a direct interpretation and miniaturization of those in the rural “casonas” or local country homes: a regular and compact gabled volume, slightly elevated from the slope and surface runoff, sun-oriented and whose proportions have been outlined to optimise cross-ventilation, without ignoring the need for certain bay depth in this oceanic climate.
▼轴测图与分析图,axonometric and analyze drawing © Garciagerman Arquitectos
▼住宅地平略高于倾斜的地面,良好的朝向与形体比例提供了充足的自然采光与交叉通风,slightly elevated from the slope and surface runoff, sun-oriented and whose proportions have been outlined to optimise cross-ventilation © Imagen Subliminal (Miguel de Guzmán + Rocío Romero)
▼项目的建筑形式与空间布局简洁明,体量规则而紧凑,typological and organizational layout is straightforward with a regular and compact gabled volume © Imagen Subliminal (Miguel de Guzmán + Rocío Romero)
项目的色彩,纹理与材质在传统与现代工艺之间达到了平衡,立面上,白色的喷砂混凝土细部被暴露了出来,展示出手工砂浆饰面的工艺。屋顶与西立面由黑色锌板覆盖,这种设置不仅为住宅提供了良好的防水功能,还呼应了场地附近二十世纪早期的“印第安”风格住宅。除了入口门廊外,住宅的西立面是完全封闭的,以抵御秋季和冬季盛行的西风以及连绵不断的阴雨天气。
Colours, textures and materials balance traditional and industrial techniques, with exposed sanded-concrete bands giving way to artisanal white mortar surfaces. Roofs and the house’s West façade are finished in black zinc cladding, a solution which, besides offering a fine water-proofing, recalls nearby early XX century “indiano” houses. Punctuated only by the entrance porch, the West façade is kept completely opaque as a protection towards prevailing westerly storms in autumn and winter, when rains hits almost horizontally for days on end.
▼屋顶与西立面由黑色锌板覆盖,roofs and the house’s West façade are finished in black zinc cladding © Imagen Subliminal (Miguel de Guzmán + Rocío Romero)
▼住宅的西立面是完全封闭的,以抵御秋季和冬季盛行的西风以及连绵不断的阴雨天气,west façade is kept completely opaque as a protection towards prevailing westerly storms in autumn and winter © Imagen Subliminal (Miguel de Guzmán + Rocío Romero)
▼白色的喷砂混凝土细部被暴露了出来,exposed sanded-concrete bands © Imagen Subliminal (Miguel de Guzmán + Rocío Romero)
▼从前廊看周围的景色,viewing the village from the porch © Imagen Subliminal (Miguel de Guzmán + Rocío Romero)
住宅的前部设置了一个开放式的凉亭,作为门廊。天气好的时候,人们可以在这里享用早餐,或进行一些室外娱乐活动。
This volume is accompanied by a porticoed open sub-pavilion, dedicated to breakfast, dining and entertaining in good weather.
▼住宅的前部设置了一个开放式的凉亭,the house is accompanied by a porticoed open sub-pavilion © Imagen Subliminal (Miguel de Guzmán + Rocío Romero)
▼天气好的时候,人们可以在这里享用早餐,或进行一些室外娱乐活动,the pavilion is dedicated to breakfast, dining and entertaining in good weather © Imagen Subliminal (Miguel de Guzmán + Rocío Romero)
住宅的北立面和南立面则采取了规则的大面积开口形式,当地砂岩制成的门框与过梁展示出墙面的厚度。
Meanwhile the North and South façades have a regular pattern of generous-sized openings, with jambs and lintels in local sandstone emphasizing the depth of walls.
▼住宅主入口,main entrance © Imagen Subliminal (Miguel de Guzmán + Rocío Romero)
▼大面积的开窗为室内提供了良好的采光,large area of open windows provides good light to the interior © Imagen Subliminal (Miguel de Guzmán + Rocío Romero)
住宅内,双层通高的前厅上方设置了天窗,天窗的下方是悬挂式的金属楼梯,北侧清冷的日光透过天窗与楼梯间照亮整个室内空间。
A single skylight above the double-height vestibule, which curls around a hanging metal staircase, introduces a cold and blue northern light inside the house.
▼客厅与悬挂式的金属楼梯, living room and the hanging metal staircase © Imagen Subliminal (Miguel de Guzmán + Rocío Romero)
▼金属楼梯与客厅细部,detail of the hanging metal staircase and the living room © Imagen Subliminal (Miguel de Guzmán + Rocío Romero)
▼双层通高的前厅,the double-height vestibule © Imagen Subliminal (Miguel de Guzmán + Rocío Romero)
▼双层通高的前厅上方设置了天窗,a single skylight above the double-height vestibule © Imagen Subliminal (Miguel de Guzmán + Rocío Romero)
▼项目夜景,night view © Imagen Subliminal (Miguel de Guzmán + Rocío Romero)
▼首层平面图,ground floor plan © Garciagerman Arquitectos
▼二层平面图,first floor plan © Garciagerman Arquitectos
▼立面图,elevations © Garciagerman Arquitectos
▼剖面图,section © Garciagerman Arquitectos
CREDITOS
GARCIAGERMAN ARQUITECTOS
Project: Anaz House
Status: Built
Client: Private
Location: San Vitores, Santander, Spain
Team: Jacobo García-Germán, Raquel Díaz de la Campa, Miguel López, Marta Roldán, Lidia de Lucas, Rocío Mazón, Paloma Mayor
Consultants: José Enrique Cacicedo (quantity surveyor)
Builder: Fernández Rosillo y Cia S.L.
Photographs: Imagen Subliminal (Miguel de Guzmán + Rocío Romero)
Garcia German Arquitectos
{{item.text_origin}}

