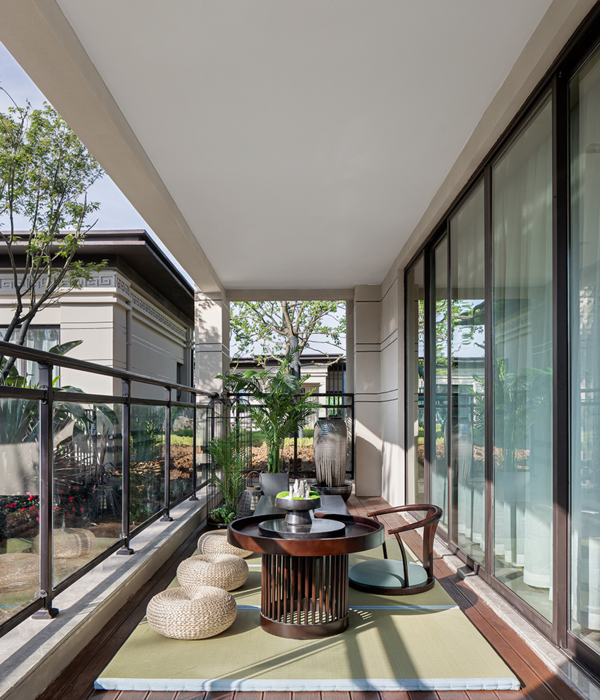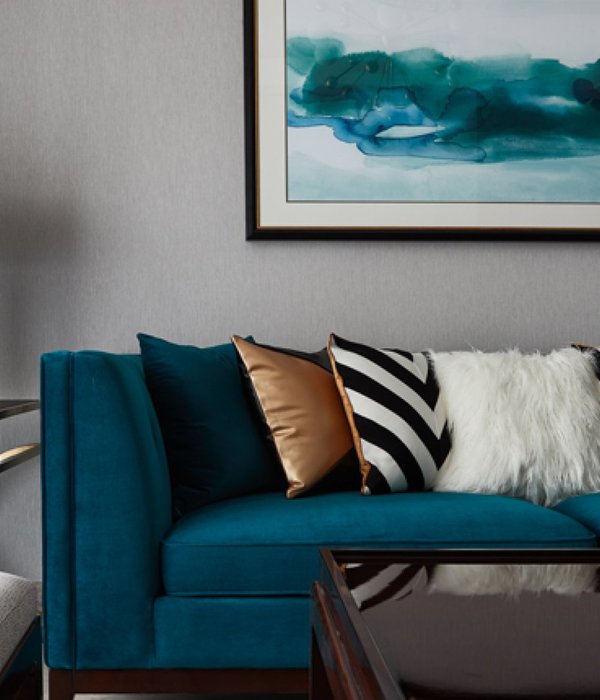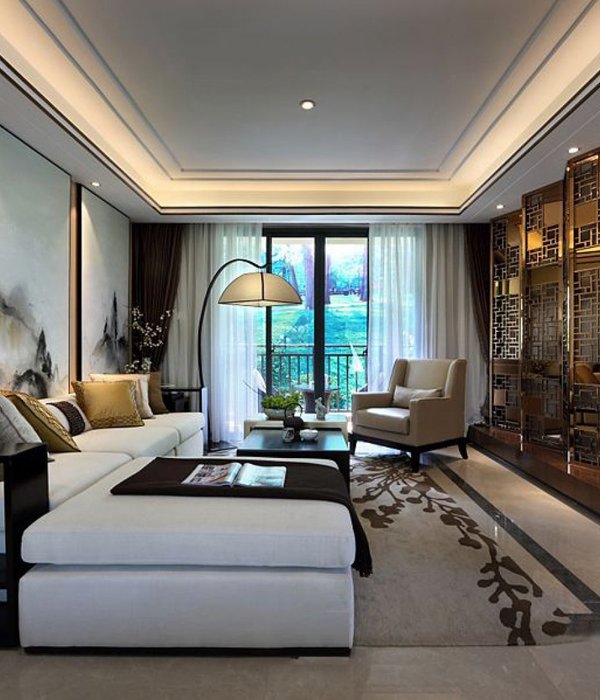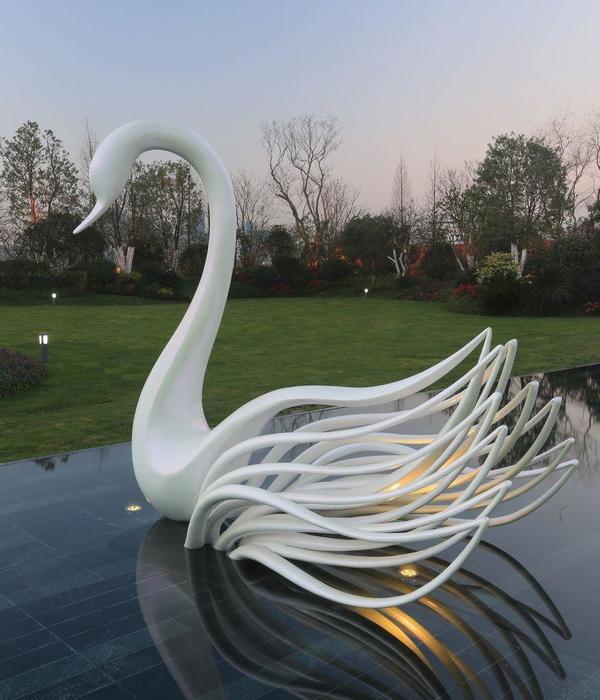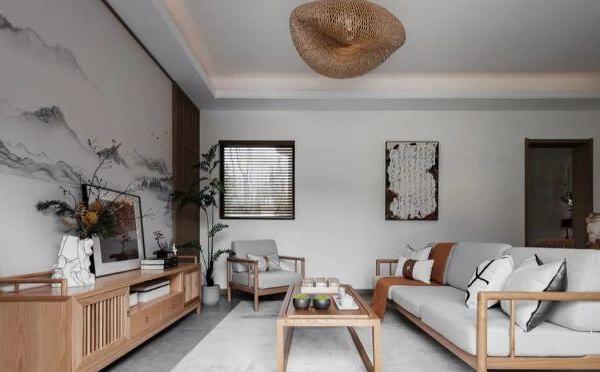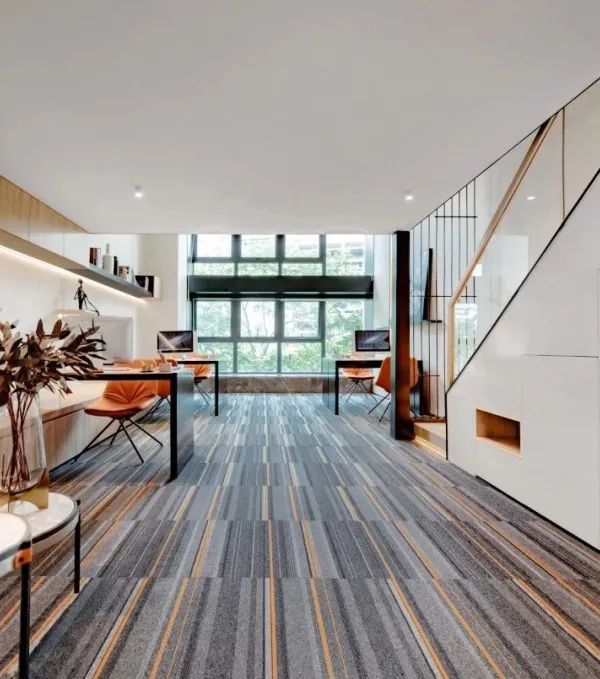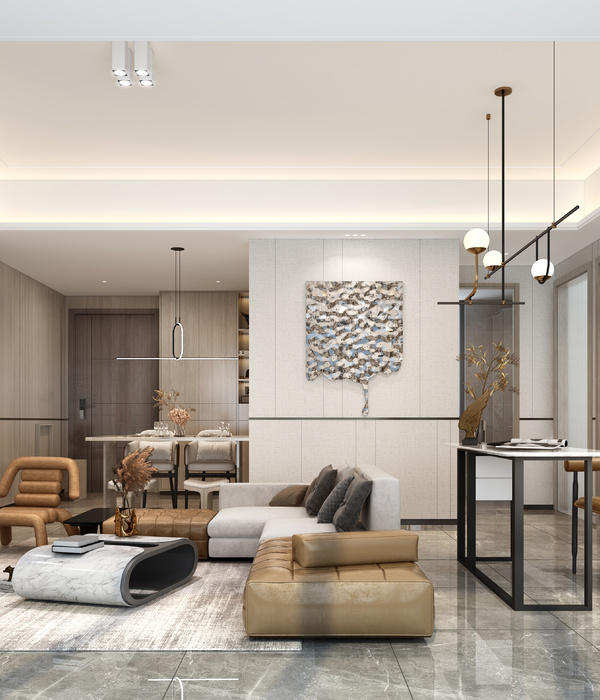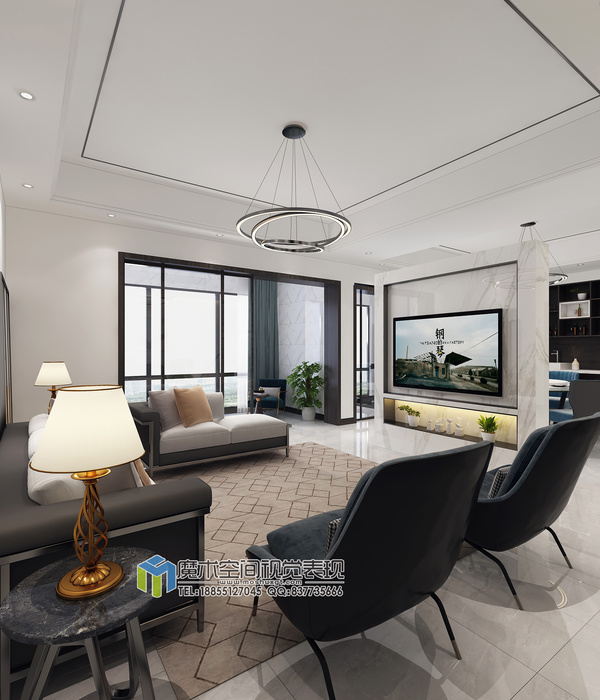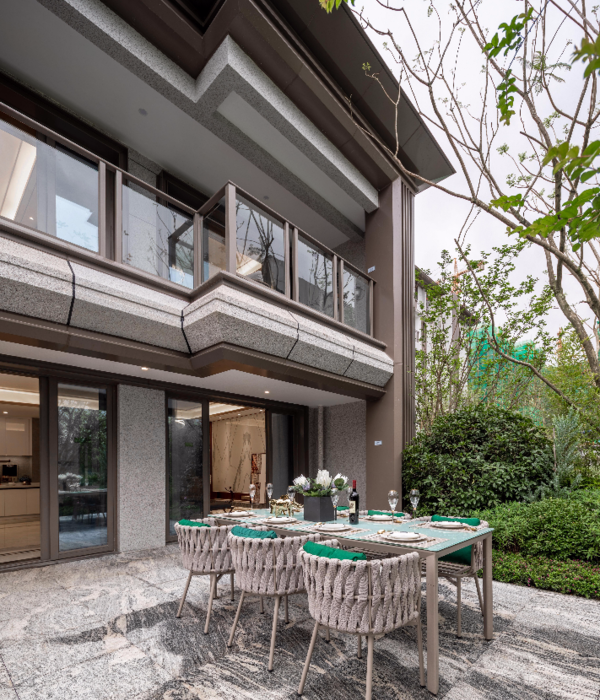- 项目名称:马德里作家小屋
- 客户:一位童书作家
- 房屋外观:新建筑的落成彰显了MuDD Architects的理念:通过数字制造技术,人人都将有机会负担得起一座独一无二的房屋。
- 灯具:SIMON LEDS的灯具强调了围护结构简单而坚固的线条,勾勒出露台轮廓,也凸显了大屋顶的体积感。作家还可以通过SIMON 100断路器自由地改变灯光氛围。
- 暖炉:铸铁暖炉从屋顶最高点悬垂而下,增加了房屋的平衡感。
- 露台:地板延伸至室外形成露台,使空间与自然环境紧密相连。
作家小屋专为一位童书作家打造,在几个月内便设计建造完成。对于作家本人来说,不论是建造的过程还是最终的成果都饱含情感,为她未来的创作注入了灵感。
▼项目鸟瞰,aerial view ©NachoVilla
The writer’s cabin has been designed and built in a few months for a children books writer. For her, the process and the resulting built needed to be extremely evocative and source of inspiration for her future books.
▼顶视图,top view ©NachoVilla
项目位于冬天格外寒冷的马德里北部。 MuDD Architects第一次接受此类型的挑战,在平凡的日常住宅中将数字预制技术和精湛的建造工艺紧密结合。
The writer’s cabin in the North of Madrid where winters are extremely cold is the first of a kind for MuDD Architects where digital fabrication combined with highly skilled master builders is used in the same project for a mundane everyday use.
▼房屋外观,the exterior view ©NachoVilla
新建筑的落成彰显了MuDD Architects的理念:通过数字制造技术,人人都将有机会负担得起一座独一无二的房屋。
The new architecture is also a claim from MuDD Architects that digital fabrication can really help make highly unique homes affordable.
▼看向不同立面,view of the facade ©NachoVilla
▼房屋立面形成整体,the integrated facade ©NachoVilla
作家小屋的挑战之一是将富有现代感的“扭动”植入传统小木屋,通过最简单的线条诠释艺术,并以当地枫木在室内打造出连续书架。
Part of the challenges of the writer’s cabin project was to design a cabin like architecture but with a contemporary twist. Finding art in the simplest lines and allowing continuous local maple wood envelope on the inside.
▼看向连续书架,view of the continuous local maple wood envelope ©NachoVilla
▼住宅入口,the entrance ©NachoVilla
SIMON LEDS的灯具强调了围护结构简单而坚固的线条,勾勒出露台轮廓,也凸显了大屋顶的体积感。作家还可以通过SIMON 100断路器自由地改变灯光氛围。一些小灯被安插在连续不断的大书架内,如萤火虫一般散发出点点星光。两盏专业照明灯布置在4 米高处,照亮了作家的书桌。
The simple yet strong lines of the envelope are highlight by SIMON LEDS stressing the large roof volume and a perimeter line of the terrasse. The SIMON 100 interrupters with dimer allow the writer to change the ambiance of the place. Furthermore, some little lights are placed inside the oversized bookshelves like fireflies. Two technical lights lit the main table of the writer from 4 m high.
▼室内空间概览,view of the interior space ©NachoVilla
▼看向一侧的整体书架,view of the oversized bookshelves on one side ©NachoVilla
房屋屋顶的连续围护结构由氧化铁板折叠而成,其氧化程度决定了饰面的颜色和肌理。房屋的各个立面镶嵌在定制而成的氧化铁框架中,大面积夹层玻璃允许花园美景完全融入生活空间,让人尽享不同季节中变化的植物色彩。
The continuous envelope of house roof is made of folded oxidated iron here the finishing and colours tons are ruled by the level of oxidation. The extremely thin oxidated iron bespoke frame of each main façade allows the laminated glass to offer total integration of the house into the stunning garden the family has highlighting the different species plants colours and seasons entering the house office.
▼透过玻璃看花园美景,view of the stunning garden through the glass ©NachoVilla
造型复杂的曲线书架是房屋中最具挑战性也是最重要的部分,可与独特的倾斜屋顶完美匹配。书架的设计极具动感,仿佛从水平和垂直方向上抵抗着高屋顶的重量。书架共包含100片不同的木板,由Fusteria Digital团队在赫罗纳以CNC切割而成,并进行了预组装测试,以保证每片零件的独立完整。
The most challenging part but as well one of the most important part of the house are the highly complex curvy bookshelves adapted to the very specific sloped high roofs of the house. These bookshelves create a sensation of movement held still in time where the heavy weight of both the horizontal and verticals are counterbalancing the weight of the high roof. The bookshelves are composed of 100 of different pieces cut with CNC with Fusteria Digital in Girona where different sorts of dry assembly were testes in order to be the most discrete possible.
▼看向写作区,view of the working area ©NachoVilla
设计选用不同色调的木材,当地产出的松木保持着未经加工的自然状态,与枫木面板的枫糖色饰面形成对比。铸铁暖炉从屋顶最高点悬垂而下,增加了房屋的平衡感。地板延伸至室外形成露台,使空间与自然环境紧密相连。
A different tone of wood this time locally sourced pine wood is used and on purpose left natural to contrast with the maple syrup finishing of the maple inside cladding panels. Again, creating a sensation of equilibrium is the cast black iron hanged chiminea coming down from the highest point of the roof. The terrace of the house is in seamless continuation of the indoors wooden floor to feel even more from inside part of the surrounding nature.
▼不同色调的木材形成对比,different tone of wood ©NachoVilla
项目不仅需要在短时间内进行设计与建造,最大的挑战是从情感上满足客户对于房屋的梦想。作家在这场疫情中死里逃生,几个月后建造的作家小屋仿佛是一种幸存的纪念。正如弗吉尼亚·伍尔芙在《一间自己的房间》中所描绘的意境,作家小屋以一首建筑的交响乐庆祝了生命,赞颂了独居之美。
This project biggest challenge doesn’t lie in the techniques that requires a huge number of hours for both digital and manual construction but mostly in the level of emotion the client has towards reaching perfection for the dream house of hers. The project came a few months after she almost lost her life during the pandemic crisis and the writers cabin is somehow a celebration of her having survived, an architectural symphony of her being alive and being able to create in this unique new built home reference to Virginia Wolfs’ book ‘A room of One’s own’.
▼从内外分别看建筑表皮,view of the skin from inside and outside ©NachoVilla
▼细部,details ©NachoVilla
▼尺寸示意,scale of construction ©MuDD
▼书架结构,structure of the bookshelves ©MuDD
▼尺寸示意,pieces of the bookshelves ©MuDD
{{item.text_origin}}

