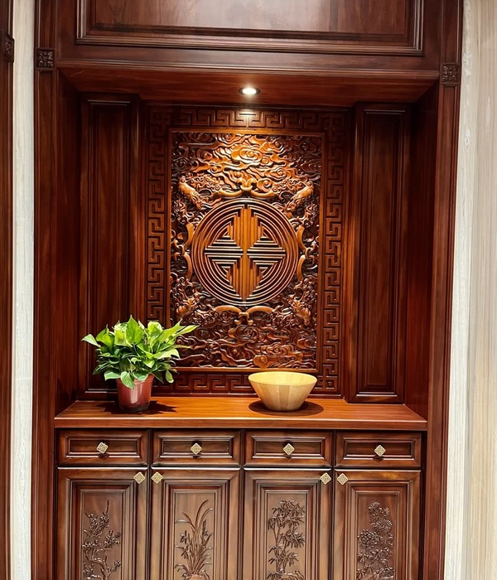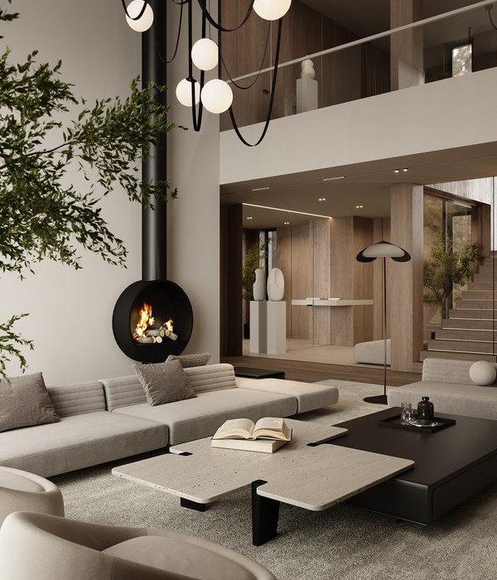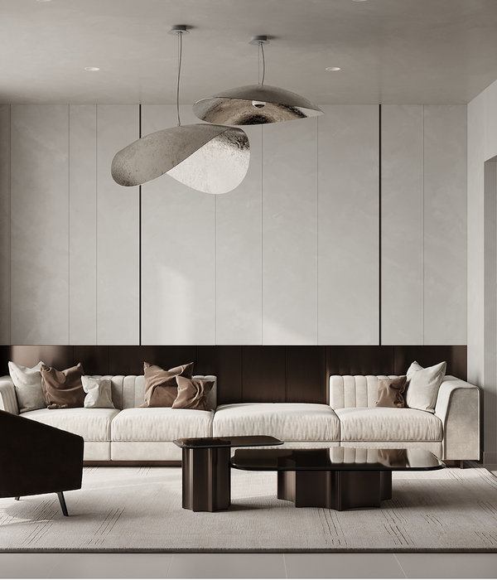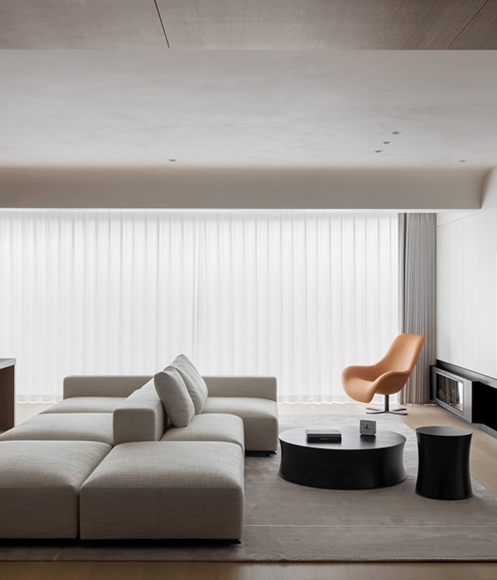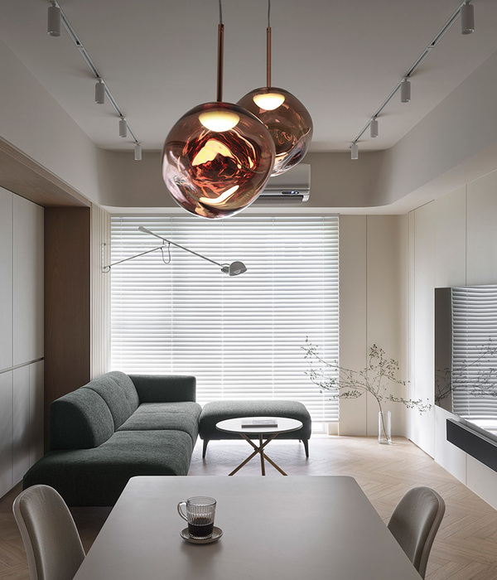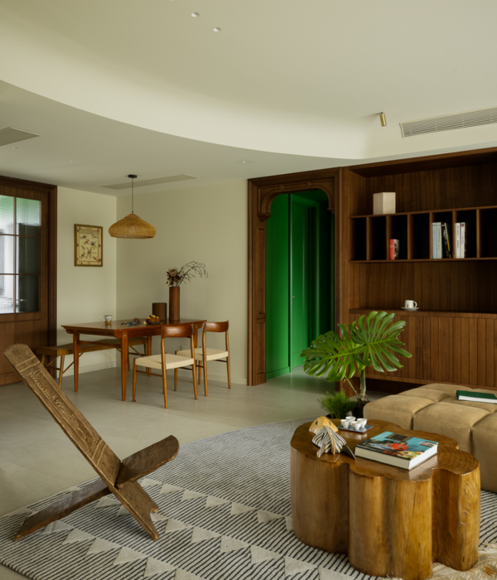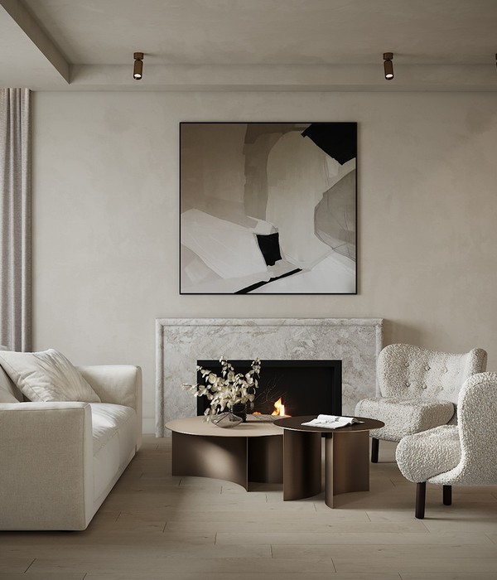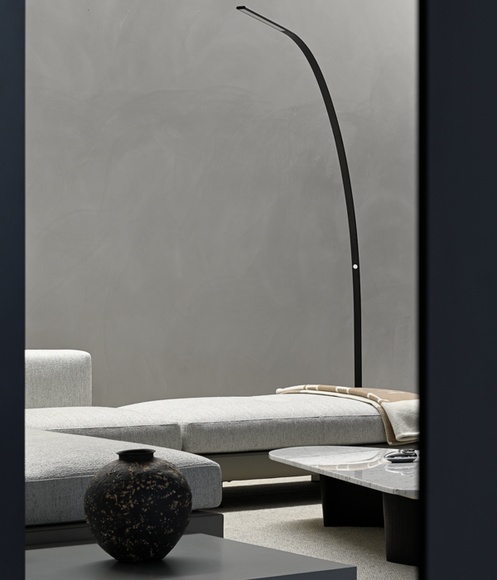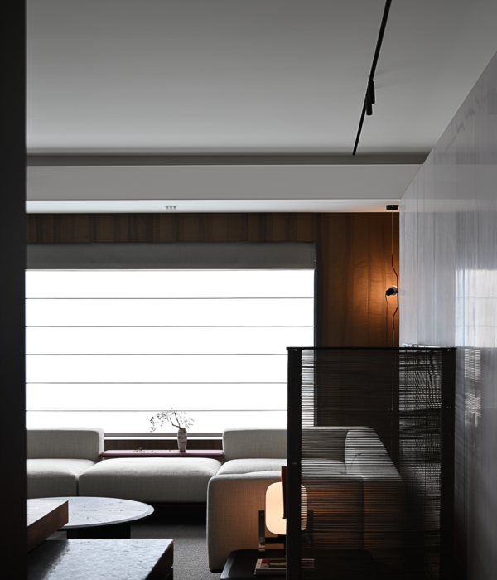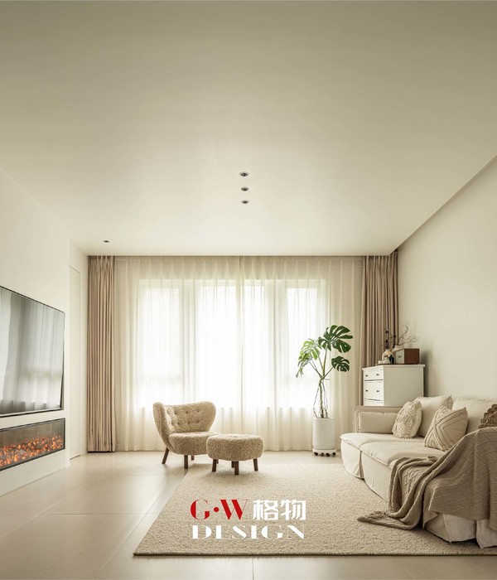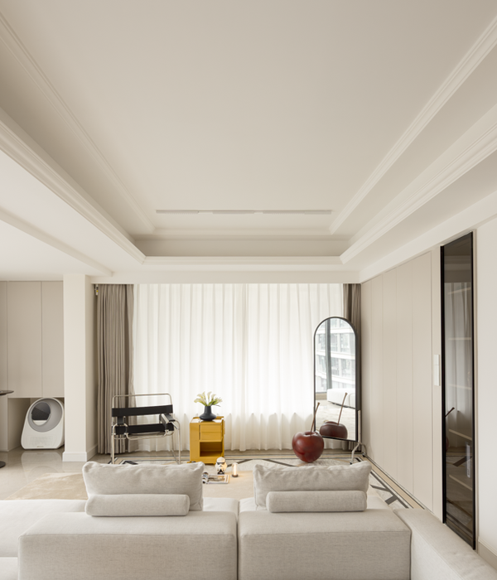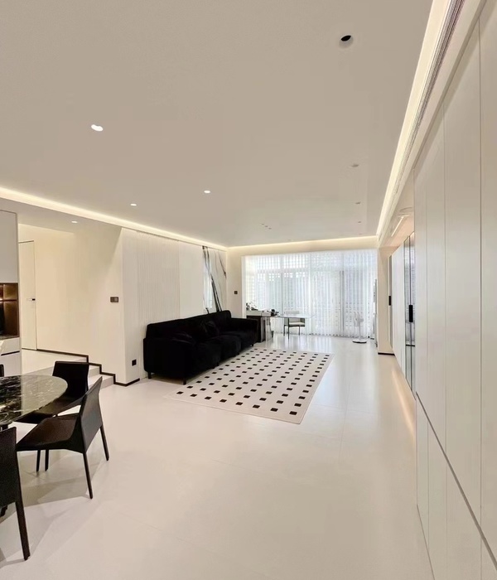该项目将旧仓库的一层改造成公寓,原有仓库按结构分为与立面平行的3个空间,后部是一个大庭院。
The project consists of the conversion of the ground floor of an old warehouse in to an apartment. The existing warehouse was divided into 3 structural bays, parallel to the façade, and a large courtyard at the back.
▼项目概览,overview © Pol Viladoms
立面使用防腐蚀的镀锌钢材和金属穿孔板制成的活动百叶,起到遮阳作用。
On the facades anti-intrusion galvanized steel elements and perforated sheet metal shutters for solar protection have been introduced.
▼靠近街道的入口,立面使用镀锌钢材 © Pol Viladoms entrance next to the street,galvanized steel on the facade
▼后院立面使用金属穿孔板制成的活动百叶 © Pol Viladoms perforated sheet metal shutters on the backyard facade
▼细节,detail © Pol Viladoms
该项目的策略是保留3个隔间,在此基础之上推进新方案和公寓布局。其中一个空间用作客厅、餐厅和主卧,它们与花园相连,拥有极大的私密性和良好的采光。厨房位于中央空间并避开走廊,它的位置和通透的设计使其成为空间中的要素,在房间之间产生不同的视觉效果和联系。第三个空间是偶尔使用的房间,可由街道进入。该空间的各种元素使街道和私密空间在声音和视线上产生过渡。
The strategy for the project consisted of maintaining these 3 structural bays, which helped to organize the new proposal and to distribute the new program within apartment. One of these structural bays is used for the living room, dining room and main bedroom, with these spaces connected to the outdoor garden in order to obtain maximum privacy and the best solar orientation. The kitchen is placed in the central bay. This position and its transparent design allows the kitchen to be a distribution element, avoiding corridors and generating different visuals and relationships between the rooms.The third bay is use to create rooms for sporadic uses, and provides access from the street. Elements in within this space are used as an acoustic and visual filter between the street and the most private part of the apartment.
▼客厅,采光良好,living room,good lightning © Pol Viladoms
▼餐厅,与花园相连,dining room,connecting to garden © Pol Viladoms
▼厨房,位于中央隔间,kitchen,placed in the central bay © Pol Viladoms
▼与旁边房间相连,connecting to next rooms © Pol Viladoms
▼走廊,corridor © Pol Viladoms
▼餐厅一角,corner of dining room © Pol Viladoms
该项目的另一个策略是如果空间被新的布局分隔,曲线元素可以保持并加强三个空间的联系。拱形元素形成韵律感和连续的空间,最大限度地利用了一层高度,使公寓获得不一样的感觉。上层墙壁的主要材料是陶土板,条状陶土板拼接在一起,使公寓变得温暖且更具可塑性,形成连续的空间,突出了拱的几何形状。陶土材料和拱形元素形成了起伏的空间,使空间连续且稳固。条状陶土板部分确保了家庭空间所需的高度,拱的形状进一步提高了室内高度。
A further strategy of the project is the preservation of the relationship of the 3 structural bays once the space is fragmented with the new distribution. To maintain the relationship of the 3 volumes, whilst enhancing them, a curved form is used. Using the arch form generates rhythms and spatial continuities, allowing the space to take advantage of the maximum height of the ground floor and obtain different sensations within the apartment.Unfinished ceramic elements are used as the main material in the upper parts of the walls. These pieces generate stripes of colour that provide warmth and plasticity to the apartment, whilst also creating spatial continuity and emphasizing the geometry of the arches.The utilization of the arch form and the ceramic material elements generates fluctuating spaces, and at the same time gives continuity and spatial solidity. The ceramic strip provides the domestic height that is required, while simultaneously enhancing the height obtained by the arch.
▼隔出的空间使用陶土板组成的拱形元素 © Pol Viladoms separated space using an arched element of ceramic slabs
▼细节,details © Pol Viladoms
Hiha Studio与年轻艺术家Kushim Mattson合作完成了一系列全新的透明家具,融入了公寓的直线和曲线形状。
Hiha Studio with the collaboration of the young artist Kushim Mattson, has created a new series of transparent furniture. These pieces of domestic furniture adapt to the straight and curved shapes of the apartment.
▼透明家具,transparent furniture © Pol Viladoms
▼轴测,axonometry © Hiha Studio
▼平面,plan © Hiha Studio
▼剖面,sections © Hiha Studio
Year: 2020 Area: 130m2 +80m2 Location: Girona Architects: Hiha Studio,Bernat Ardèvol Ribalta Jonatan Oliva Flaqué Genís Plassa Domingo Photography: Pol Viladoms Builder: Giropràctic Instal·lacions S.L.
{{item.text_origin}}

