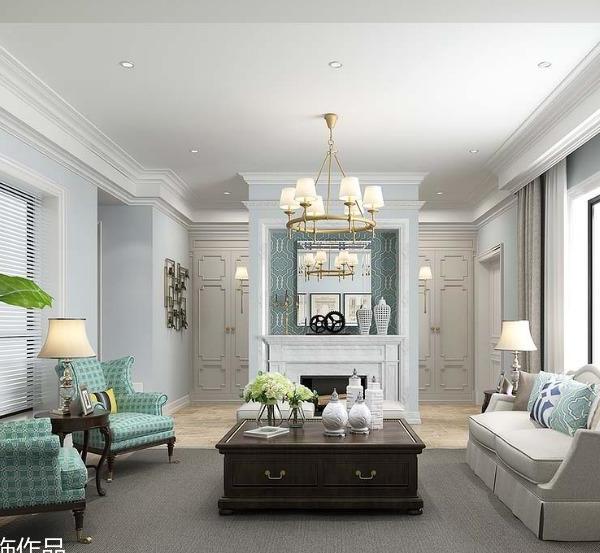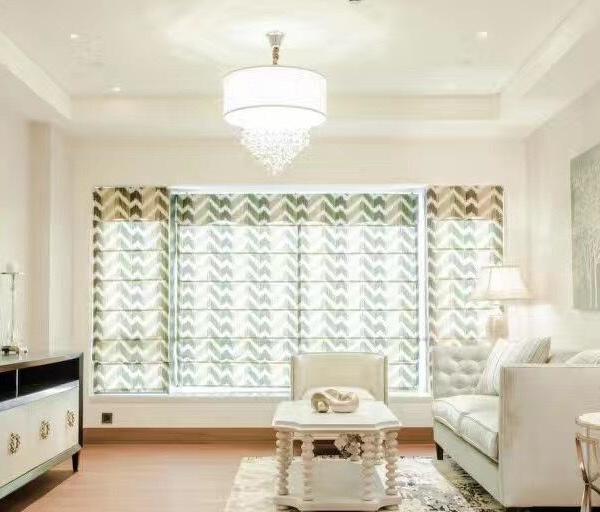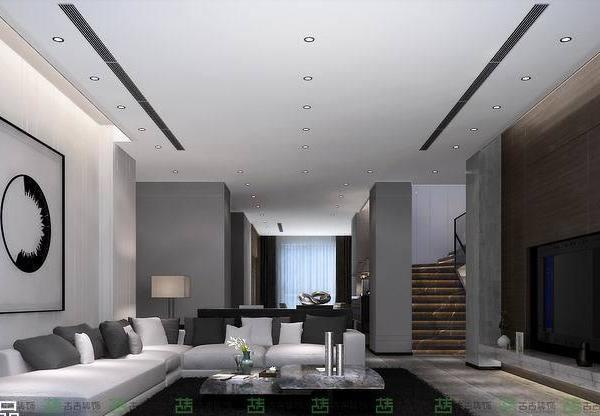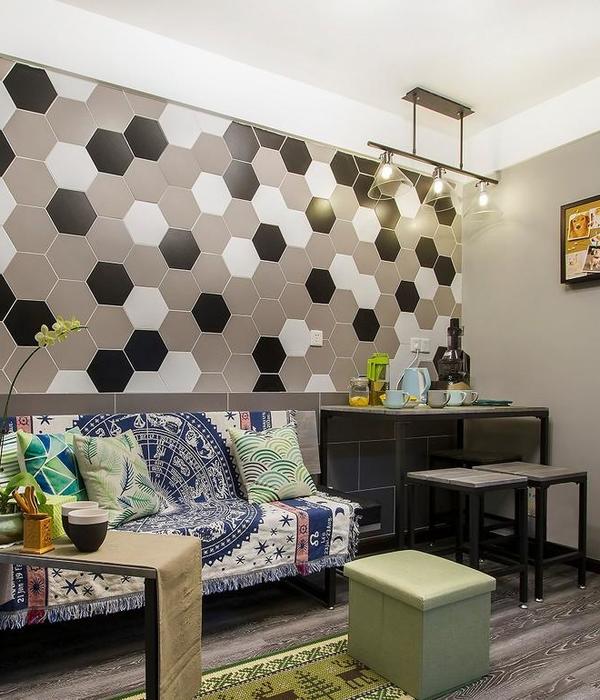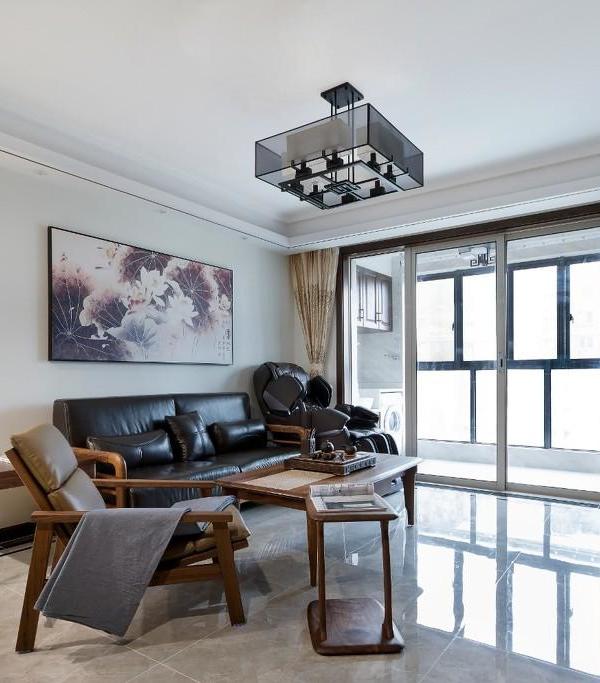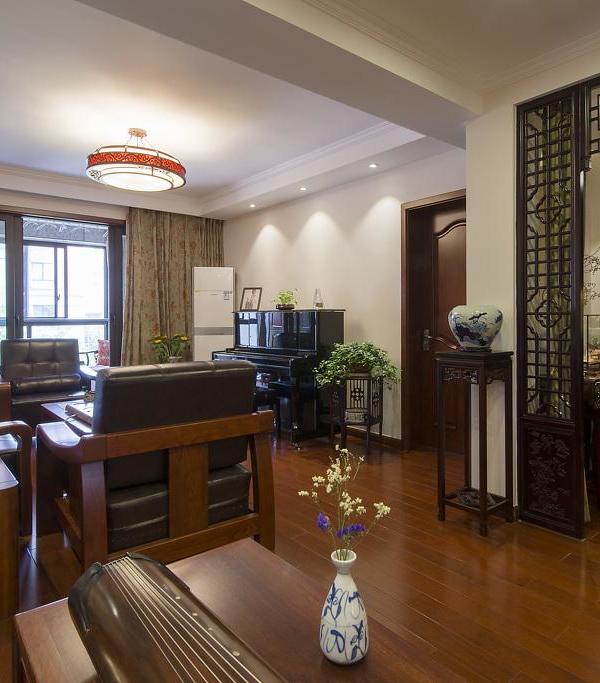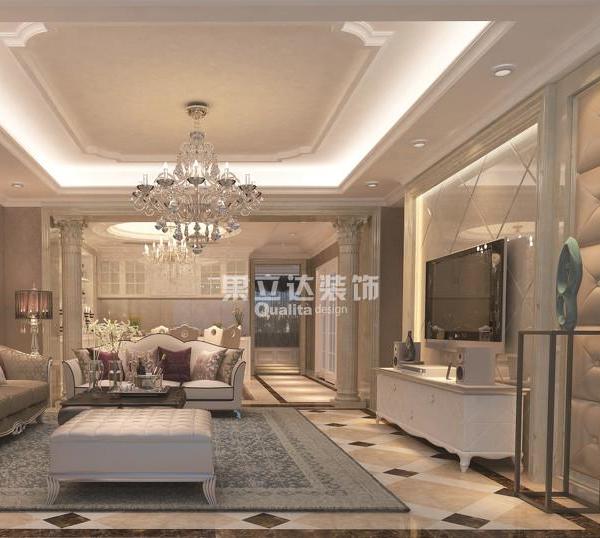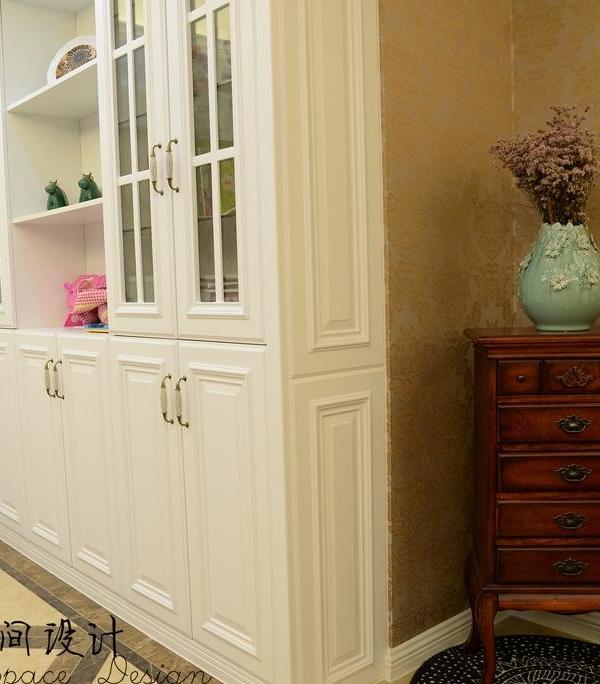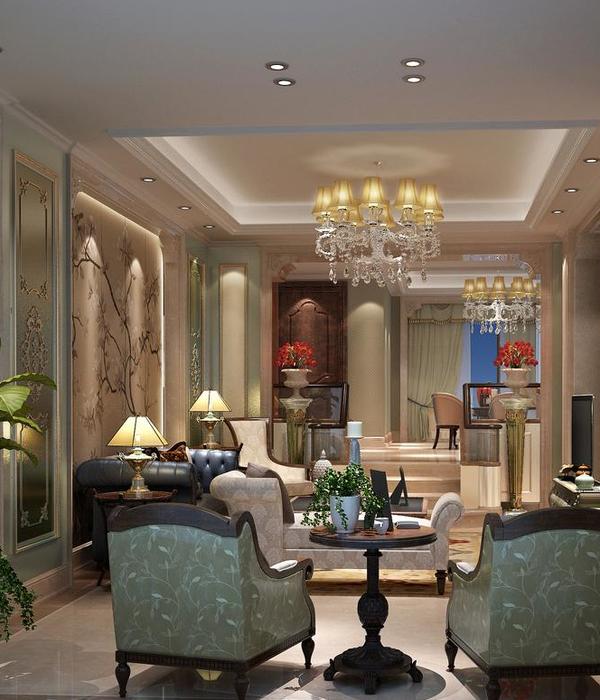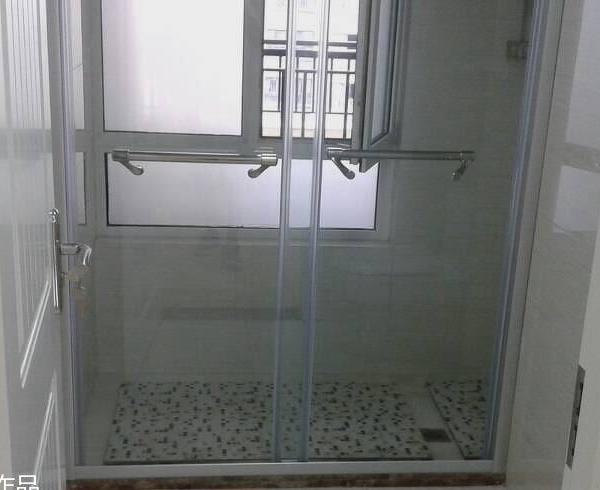非常感谢
marià castelló, arquitecte
Appreciation towards
marià castelló, arquitecte
for providing the following description:
Plaça d’Europa Parking 弗拉门特岛停车场
;
Home-Office In Formentera 家—工作室
;
Torre de la gavina 防御瞭望塔修复
;
Gracies Reials 福门特拉岛旧迹标识设计
;
Can Simon 西班牙农家度假屋改建
。点击蓝色连接看更多
西班牙marià castelló, arquitecte最近在福门特拉岛上的古老农宅之间完成了一个泳池及休闲区。为了与当地传统农居协调,设计采用了石砌房屋,紧邻房屋布置平台和泳池,这里拥有开阔的自然美景,同时也完全渗透入景色之中。不连续的石砌矮墙围绕泳池。规格为60x40x2厘米的白色大理石片贴在泳池表面,木质平台的材料为实行松木。南侧紧靠房屋的平台安置了轻盈的棚架,棚架结构是镀锌钢,覆盖物是细长的植物条。
素色大理石托住一池碧水,倒映在水面上的蓝天绿树褐石,渲得水池的玉色更深了一重。简约,有序,静谧,考究等品质都体现在这个充满诚意的作品上。
The project issues from the desire to create a bath and recreation area as core of relationship between the two centenary houses of Can Xomeu Sord, located in the Vénda de Sa Talaissa (La Mola) on the island of Formentera.
With the objective of the integration on the landscape, the intervention must be rooted in the complex weave of walls and traditional dry stone outbuildings that characterize this type of traditional rural settlements in the smaller of the Pitiüsas. This limitation became an opportunity to formalize a subtle filter between the two houses that offers a close but border meeting area, open to the beautiful view of the lighthouse of La Mola but intimate, that permeates local tradition while echoes the modernity.
The space bounded by two parallel walls and an old farmyard, set the main guidelines, the precise location and some of the construction details of the intervention. The water sheet of four by fifteen meters searches tangency with the east wall, becoming overflowing over it. The trace of the East wall coincides with the water surface but only dematerialized to leave this footprint of gravels from the same stone as the wall. From that precise limit continues free the natural and heterogeneous topsoil.
The pool basin, coated of white Macael marble pieces of 60x40x2 cm differentiates a beach-relation area and a swimming area. The entire floor has been solved by a wooden platform of suitably treated solid pine.
On the South edge, resting on the old farmyard, leans the light pergola of galvanized steel structure and cane covering inspired by the designs of the architect Lluís Clotet at his home in Mallorca and Elías Torres + José Antonio Martínez-Lapeña at Can Toni des Cocons. All this in an order that tends to constructive and material sincerity.
Piscina en Formentera
Pool & outdoor lounge
location: La Mola. Formentera. SPAIN
promoter: Private
Architect: Marià Castelló Martínez
building engineer: José Mota
structure: Ferran Juan
archaeological monitoring: Glenda Graziani
collaborators: Marga Ferrer, Pedro Mota, Ferran Juan
builder: M+M Proyectos
project: 2010-2013
end of work: 2013
surface: 223,35 m2
photography: Estudi Es Pujol de s’Era
MORE:
marià castelló, arquitecte
,更多请至:
Plaça d’Europa Parking 弗拉门特岛停车场
;
Home-Office In Formentera 家—工作室
;
Torre de la gavina 防御瞭望塔修复
;
Gracies Reials 福门特拉岛旧迹标识设计
;
Can Simon 西班牙农家度假屋改建
{{item.text_origin}}

