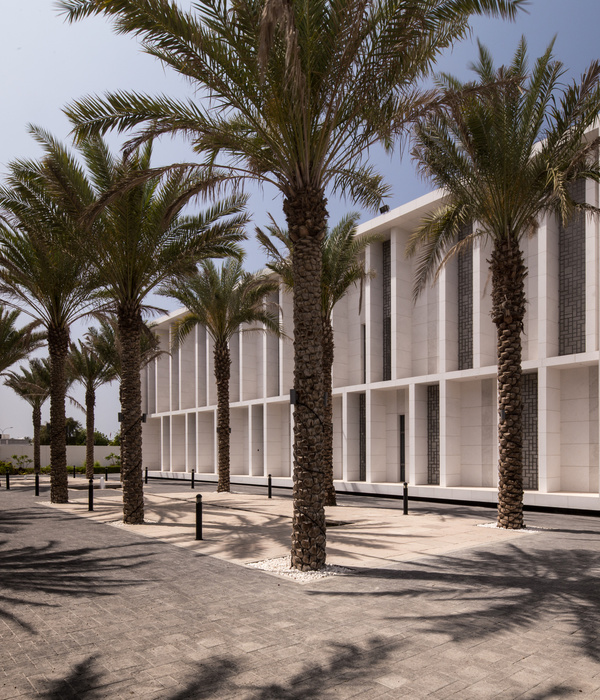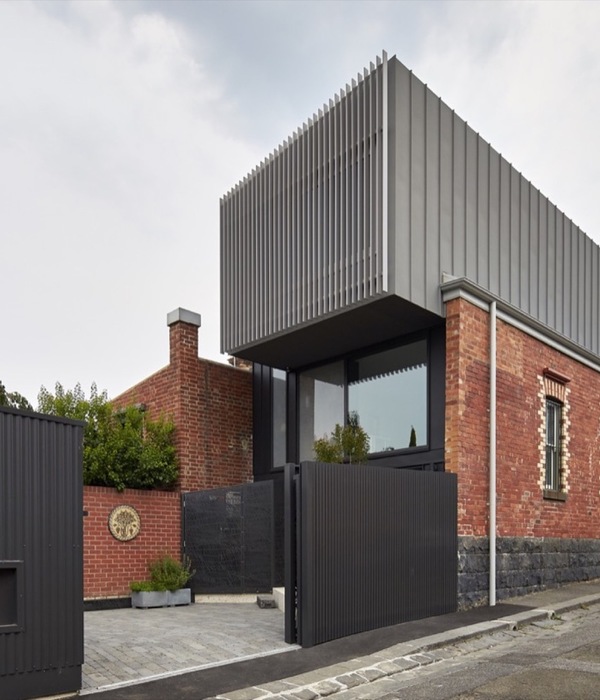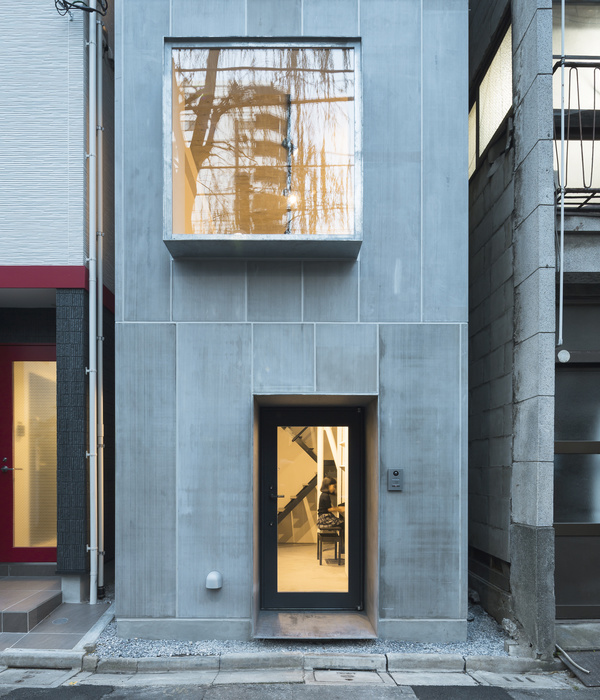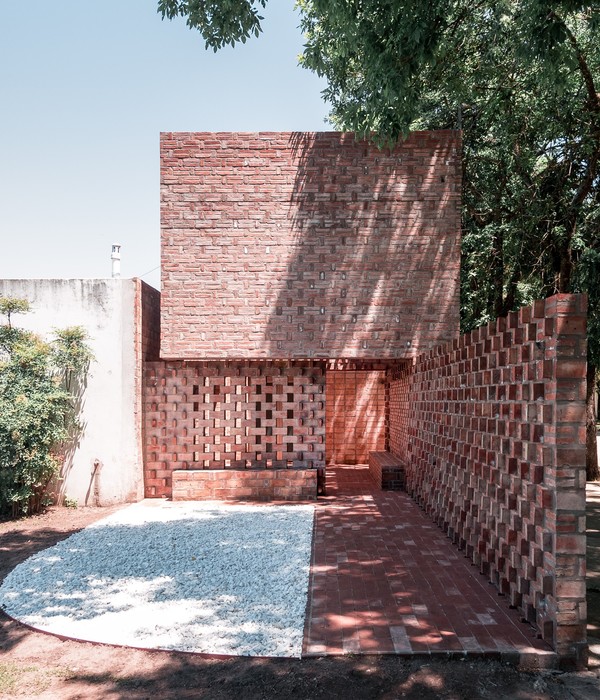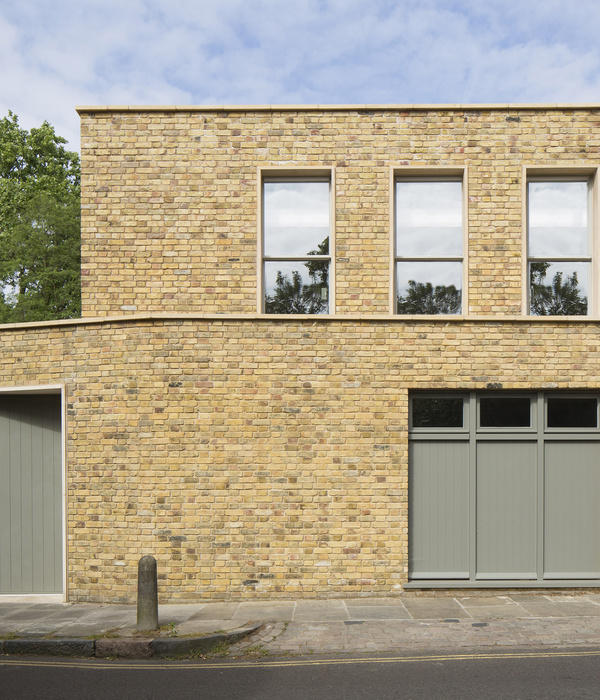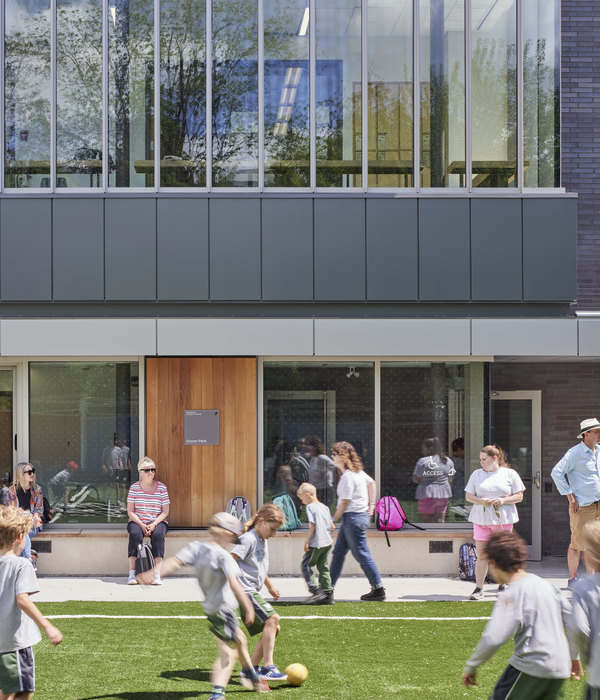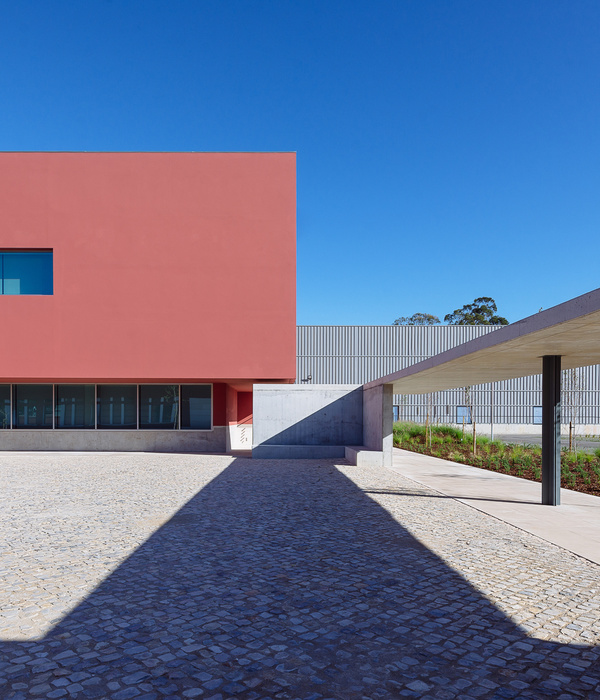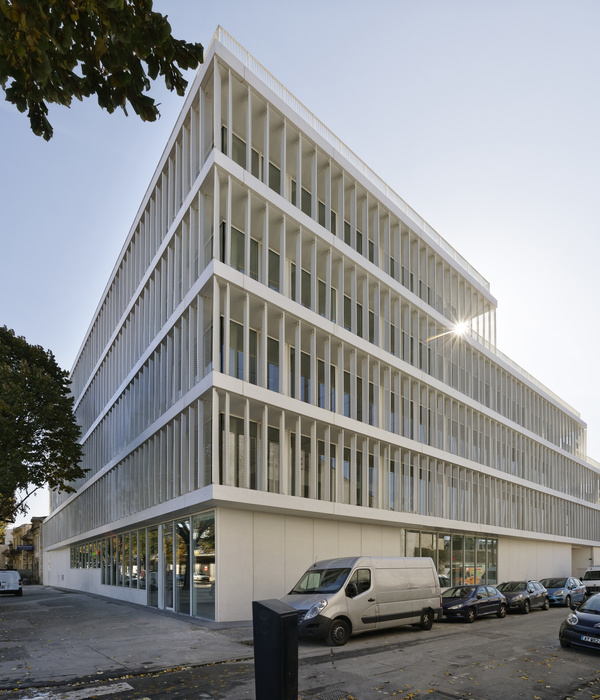Jade是一栋位于科威特萨尔米亚区域的中层多户住宅楼,具有20套独立居住单元。建筑占地813平米,设有双层地下停车场、带健身房和儿童游乐区的底层开放空间、10层居住单元以及带15米长的泳池和烧烤区的屋顶社交空间。建筑外墙采用轻质混凝土、穿孔铝板和高性能玻璃板组成的复合表皮。设计旨在促进年轻家庭在城市中可持续的生活方式。
Jade is a midrise multi-unit residential building in Salmiya, Kuwait, that houses 20 independent residential units. Built on an 813 Sqm plot, the building has a double basement parking, an open plan ground floor with a gym and kids play area, 10 stories of residential units, and a rooftop social space with a 15m long pool and barbeque area. The exterior envelope of the building is a composite skin of light concrete, perforated aluminium panels and high-performance glass panels. The design of the building aims to facilitate an urban and sustainable way of living for young families.
▼项目周边环境概览 © Gijo Paul George overview of the surrounding environment of the project
建筑位于高密度区域的紧凑地段,紧邻周围建筑。这里横跨繁荣的阿拉伯湾路和不太富裕的老城区。基地西侧是繁忙的主干道,北侧是狭窄的小巷,建筑的位置取决于现有地块的限制条件。主入口和大厅面向宽阔的大道,次入口则穿过小巷,避免干扰交通。北立面和西立面以其开放的视野和城市关系为优势,通过低调而富有表现力的设计定义了建筑形象。
The building occupies a compact urban lot in a high-density area with close proximity to neighbouring buildings. The location straddles the upscale Arabian Gulf Road and the less affluent inner-city neighbourhoods. The site is confined by the main avenue with considerable traffic on the west and a narrow side alley to the north. The placement of the building is determined by the existing plot constraints. Direct pedestrian access and lobby face the broad avenue, while service access is accommodated through the side street, avoiding the inconvenience of the traffic. North and west facades are privileged for their open views and urban relation defining the building’s image through an understated yet expressive design.
▼项目外观,external view of the project © Gijo Paul George
▼西立面,west facade © Gijo Paul George
▼近景,closer view © Gijo Paul George
居住单元围绕核心筒布置,配有联系不同生活空间的内部花园。社交空间面向主干道和大海,私人区域则面向东南侧。通过改变露台位置,实现不同的平面布局。独特的生活空间是该项目的精髓,通过探索体量关系来确定建筑物的形式语言。平面特性转化至立面,混凝土、玻璃和穿孔金属板形成交错的构图,使塔楼体量更具轻盈感。北立面和西立面具有大面积开窗,充分利用了开阔的视野。而南立面和东立面受限于邻近建筑,因此具有更多的孔隙,成为立面变化的关键因素。
The living units are organized around the access core with interior gardens connecting different living spaces. Social spaces face the main avenue and the sea, while private areas turn to the southeast side. Through the variation of patio and balcony positions, different floorplans are achieved. The singularity of living spaces becomes the essence of the project. Volumetric expression is explored to determine the formal language of the building. The individuality expressed in the floorplans translates into the facades creating a staggered composition that brings lightness to the tower volume with the dialogue between concrete, glass and Perforated metal panels. North and West Facades incorporate considerably larger openings to take advantage of the open views. While the South and East facades, restrained by neighbour building proximity, have more controlled apertures, becoming critical factors in the façade variations.
▼主入口,main facade © Gijo Paul George
▼次入口,service entrance © Gijo Paul George
▼混凝土、玻璃和穿孔金属板形成交错的构图 © Gijo Paul George the concrete, glass and perforated metal panels form a staggered composition
▼入口平台,entrance platform © Gijo Paul George
该设计遵循精确的理念,旨在做出适合科威特气候的最佳方案。建筑师决定使用被动系统,在公寓内创造微气候。带有防水层的穿孔金属板与隔热混凝土板共同起到热防护作用,抵御了恶劣的沙漠气候。内部花园巧妙地置于建筑外围的每个公寓中,起到遮阳作用并且促进自然通风。建筑立面和内部花园有助于调节居住区的微气候。出于耐久性考虑,该项目使用金属和混凝土材料,其表面构成了十分朴素的色调。由于预算有限,并考虑到可持续材料的选择及能源消耗,该项目采用了技术含量较低的建造方式。
The proposal follows a strict philosophy aimed to give the optimal environmental response to the Kuwait climate. In this aspect, the architects decided to use passives systems to generate microclimates within the apartments. The perforated metal cladding with a weatherproof coating acts as adequate thermal protection, along with the insulated concrete panels, to withstand the harsh desert climate. An internal garden was strategically placed inside every apartment unit on the periphery to act as a sun barrier and funnel the wind to facilitate natural ventilation. The facade of the building and the internal gardens helps control the microclimate in the liveable areas. The materials used comprise a very restrained palette of metal surfaces and concrete finish accounting for durability. Respecting the budgetary constraints, a low-tech approach was used considering sustainable material choices and energy consumption.
▼设计理念,design concept © Studio Toggle
Jade大楼被设计成与混杂的城市密度相对的住宅项目。它成功地解决了科威特多户住宅楼目前存在的问题——缺乏特征、自然采光、可达绿地和公共空间、规划不力而导致较差的居住环境以及停车位不足。该建筑通过创造具有高效设计的新类型以及带内部花园的舒适公寓,解决了这些问题。公寓内布满自然光,被动降温技术创造了宜居环境。该项目通过打造具有特色的公寓单元,打破了现行住宅的单调类型。首层和屋顶的社交空间设有大堂、可达绿地、儿童游乐区、健身房和泳池,促进租客们互动交流。
Jade is designed to be a housing project that goes against the grain amongst the chaotic urban density. It successfully solves the crucial issues in Kuwait’s current multi-unit housing typology – lack of identity, natural lighting, accessible green and communal spaces, ineffectively planned apartments that create substandard living conditions, and insufficient parking. The building tackles these issues by creating a new apartment typology with efficiently designed and comfortable apartments with internal garden spaces. The apartments are flooded with plenty of natural lighting, and passive cooling techniques create pleasant habitable conditions. It disrupts the existing monotonous housing typologies by creating apartment units that have character and individuality. Tenants’ interaction is encouraged with social spaces incorporated in the ground + roof levels; furnished lobby spaces, accessible green spaces, kids play area, gym, pool, etc.
▼入口大厅,lobby © Gijo Paul George
▼客厅,living room © Gijo Paul George
▼厨房,kitchen © Gijo Paul George
▼空间开阔,open space © Gijo Paul George
▼光线充足,well-lit space © Gijo Paul George
▼露台夜景,night view of the terrace © Gijo Paul George
该设计没有违背抵御科威特典型极端气候下的本土特色,在多层多户的方案中应用镂空屏墙(Mashrabiyas)来调整和扩展传统中东庭园住宅的概念,探索出新的住宅类型。
The design explores a new typology by adapting and scaling up the traditional middle eastern courtyard house concept with Mashrabiyas (privacy screen) in a multi-level, multi-unit scenario without compromising the vernacular’s original qualities combating extreme weather typical in Kuwait.
▼立面细部,details of the facade © Gijo Paul George
▼西立面夜景,night view of the west facade © Gijo Paul George
▼外观夜景,night view of the exterior © Gijo Paul George
▼远景,distant view © Gijo Paul George
▼一层平面图,ground floor plan © Studio Toggle
▼五层平面图,fourth floor plan © Studio Toggle
▼七层平面图,sixth floor plan © Studio Toggle
▼屋顶平面图,roof floor plan © Studio Toggle
▼标准公寓剖面图,typical apartment section © Studio Toggle
▼构造细部,details © Studio Toggle
ARCHITECTS: Studio Toggle LOCATION: Salmiya, Kuwait YEAR OF COMPLETION: 2021 TEAM: Hend Almatrouk, Gijo Paul George, Rui Goncalves, Pedro Varela, Fabio Verissimos, Somshekhar Rai, Mani Kuruvilla, Ashlon frank Photographer: Gijo Paul George
{{item.text_origin}}



