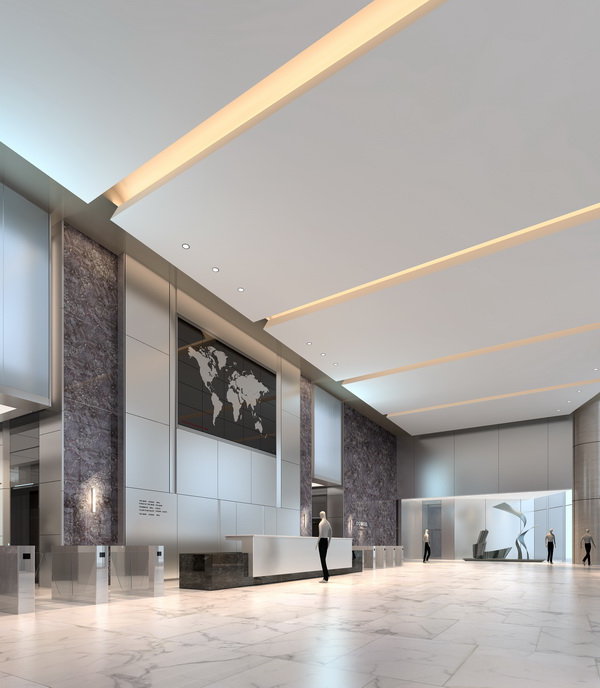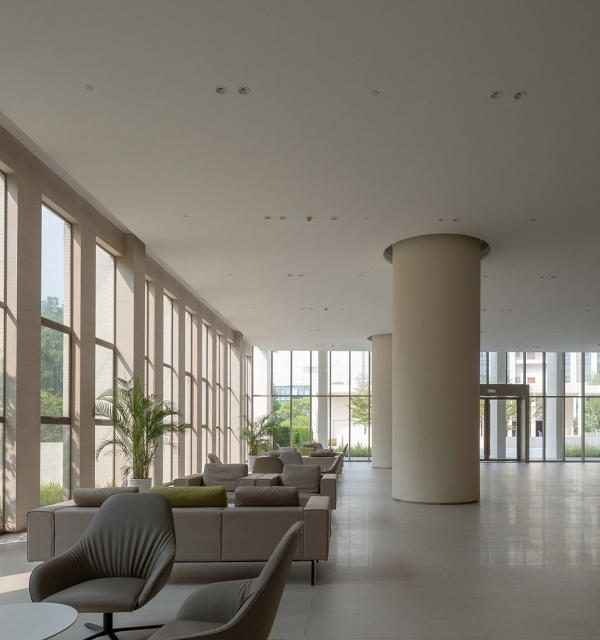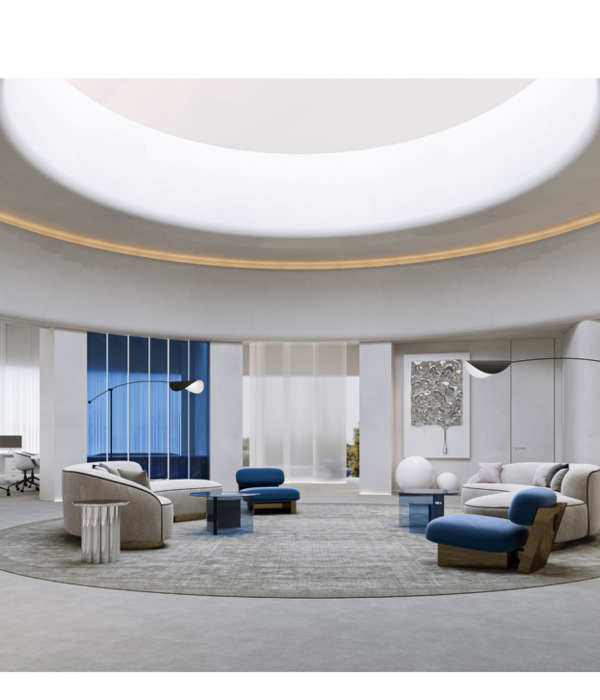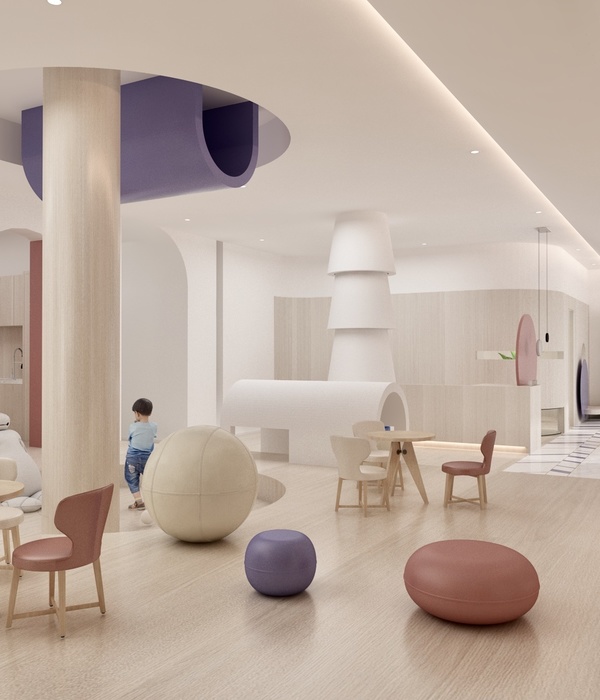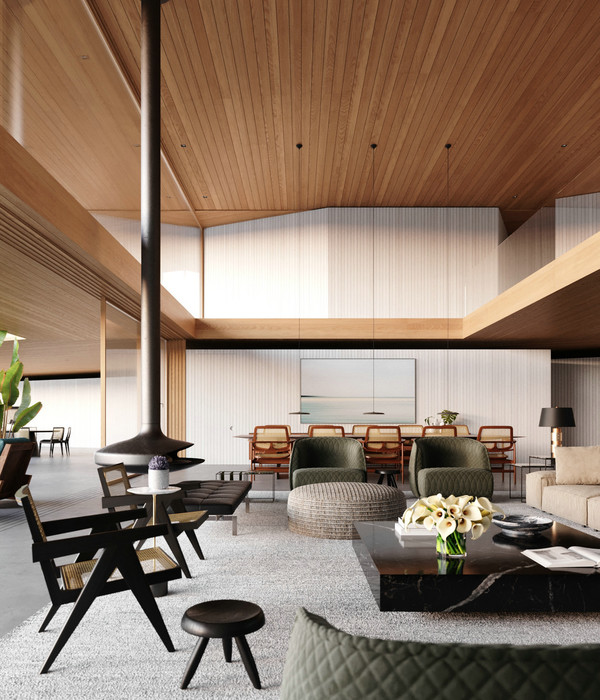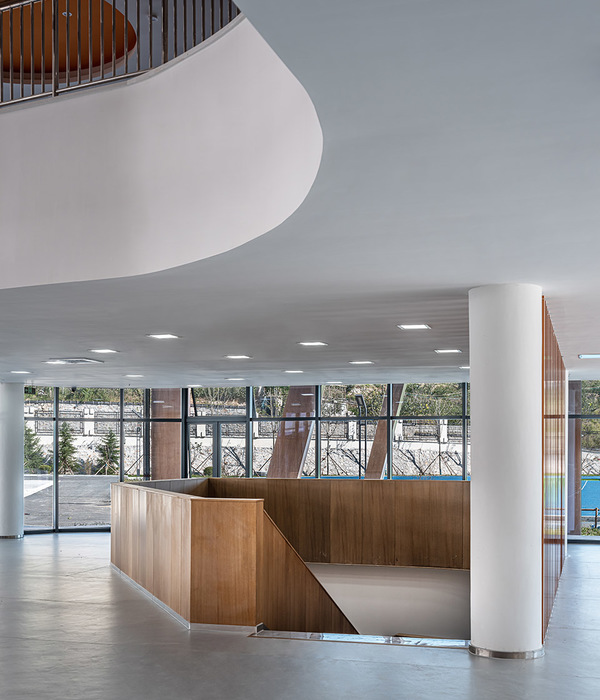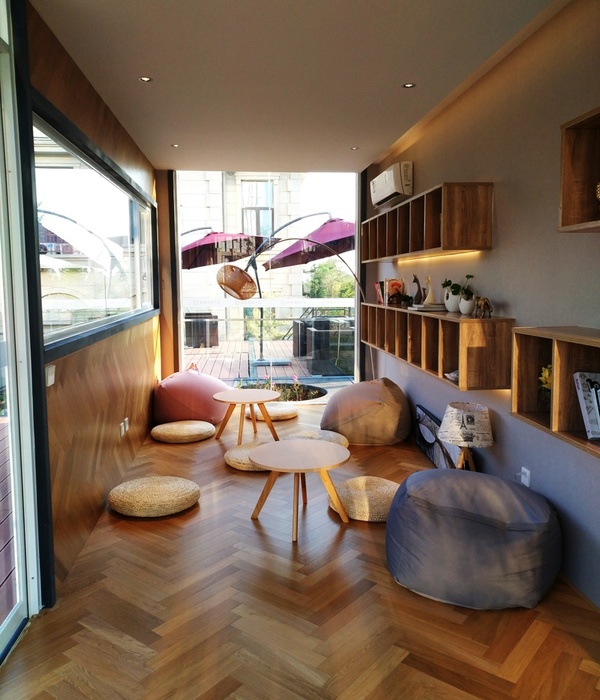The AG house is located in a residential area at Sierra Gaucha, in the city of Canela, Rio Grande do Sul. The topographic conditions of the plot locate the house on a three meters platform above the street level, with the northeast looking facade; fetching privileged views to the City Valley.
The spaces seek to satisfy and make the most of the qualities of the place, within the amplitude and the continuity of the space demanded by the client. Thus, the program was arranged in a linear scheme.
Distributed in two levels, with the public areas in the ground floor, and the private areas in the upper level. The base of the residency is made up by an entrance hall, the TV room, a gym, the service area and the living-dinning room as the main space completely open towards the northeast, merging the garden through a porch.
The private areas in the upper level are content by a single volume connected to the ground floor by two drills, one in the entrance hall and the other in the stairs, yielding continuity between the spaces of the living room and the private room, an space with views to preserved areas of Araucarias.
At last, but not least, the four suites were placed along the northeast looking facade, joined by a balcony through a subtraction in the volume that points out the views to the City Valley.
{{item.text_origin}}


