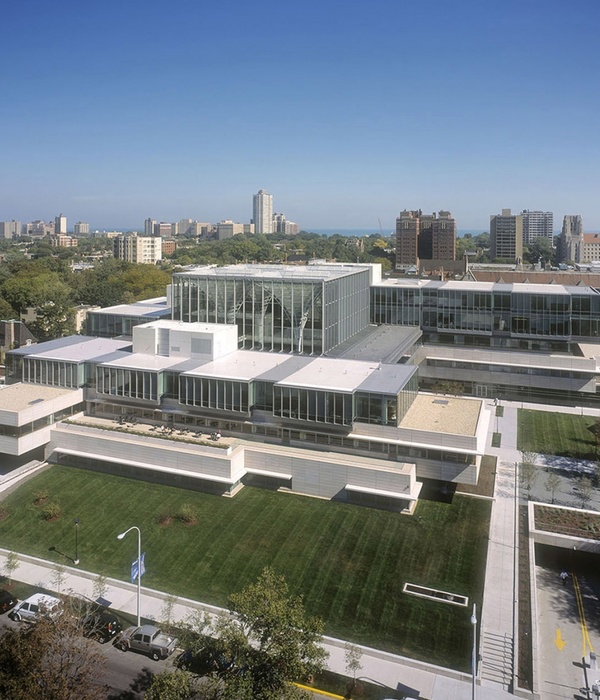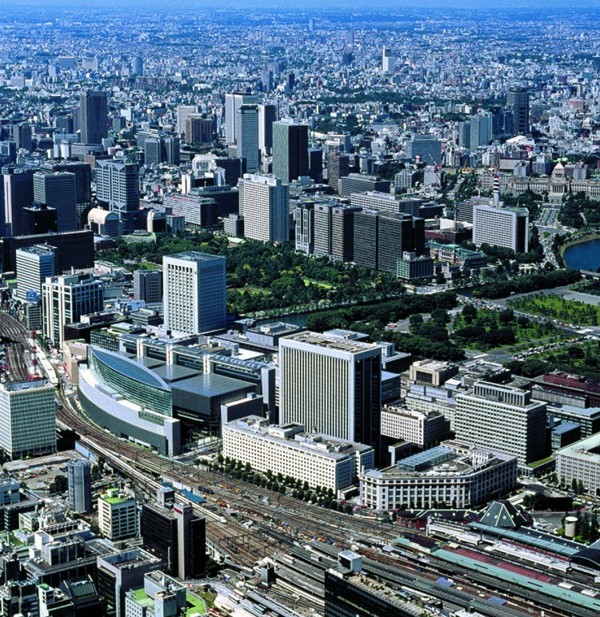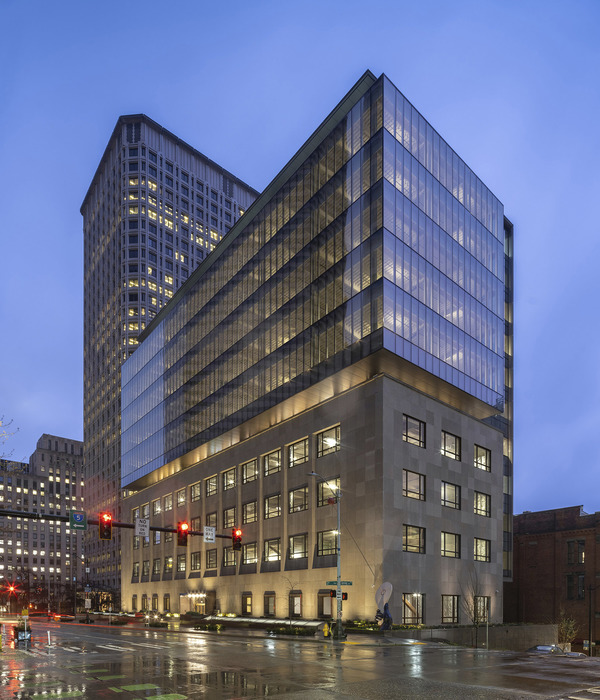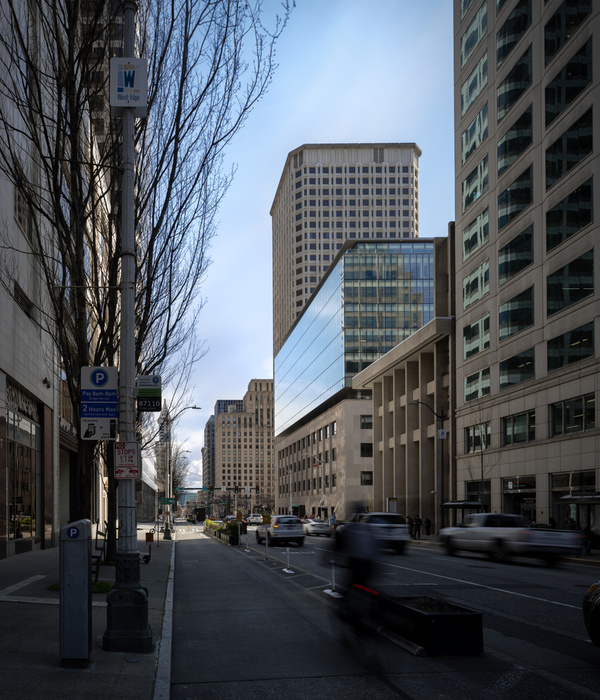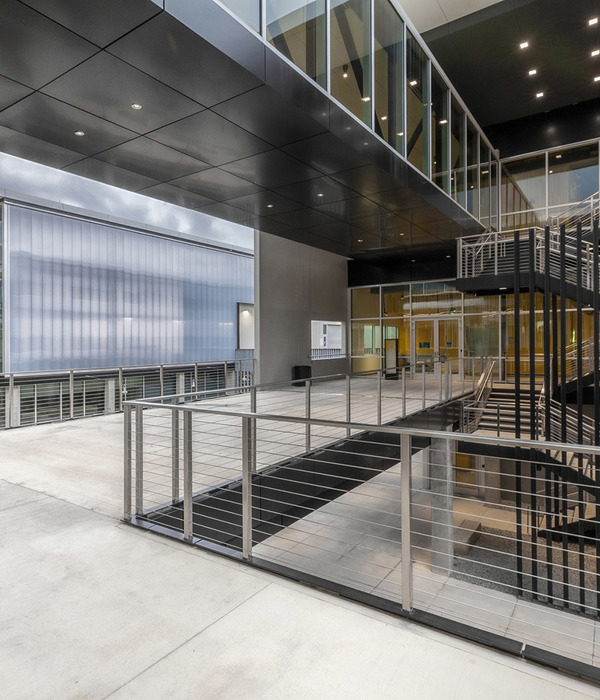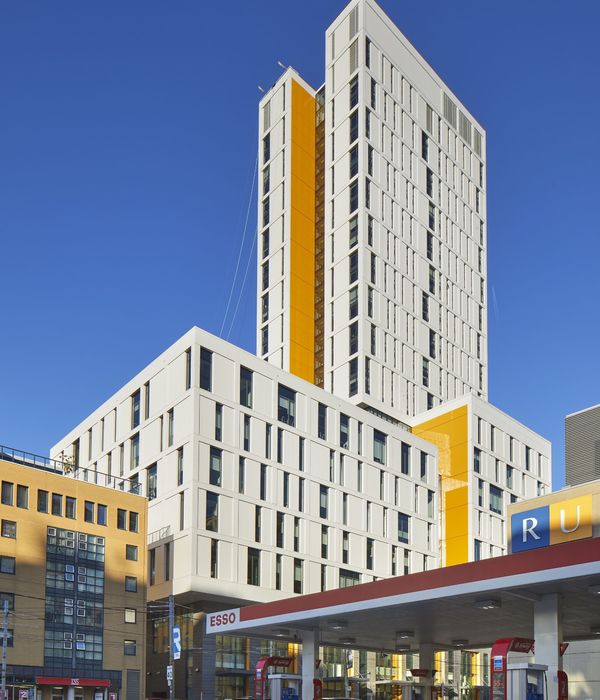The building is located in Georgian mountains, 1100 meters above sea level, surrounded by forests and trees, the main aim during the selection of the necessary materials was to use as many natural materilas as possible. Tianeti is a small town located in the mountains covered with forests, 75 kilometers far from the Capital cityTbilisi.
The surrounding buildings are mostly modern-style, only a few traditional buildings made by stone are visible, there are some modern notable buildings from the latest Georgian communist period, that are modern and nice. The traditional architecture in the most part of the town parts is lost, only some churches respond to traditional style and some stone made buildings remind the old look of town.
So the main material used in this design is stone. In the original design it was natural stone, but later it was replaced by stone shaped concrete, the stone looks like traditional old buildings located in this area.
Another main material used in this design is glass, angled to main entrance direction, the main reason for glass selection is its transparency, reflection and lighter look of the heavy volume of the building. In addition, it has the entire surface without any other material parts.
Wooden part is used in the back façade; natural wood was another natural material that responds to the environment and is the supporting traditional material.
Apart from above-mentioned, some outdoor lights and greenery decorations can be seen in the photos. It does not have dominant point in this design, but has additional decorative meaning.
Public Service Hall in Tianeti is situated near the center of the town, while the town itself is located in the mountains covered with forests. The center of the town has ordinary look of small towns with only a few traditional materials used in the buildings.
The Georgian North-East Mountains (where the building is located) is characterized with stone towers or houses, the churches mostly has the same style in all of Georgian provinces. Due to the fact that as the old houses are mostly demolished in this area, stoned towers can be seen in many places in North-East Mountains of Georgia.
The design of the building reflects traditional tower design but is flattened and changed as stone textured wall shape.
Also this design responds to some traditional houses that can be seen in other parts of the country’s North-East mountainous provinces.
At these buildings one can see cantilever parts of balconies and rooms, at the stoned walls that responds to contemporary architecture. These cantilevered structures sometimes seem to be somewhere in the sky at the high level of the towers.
Another main shape for the building was this cantilevered design beginning from ground level of the building, crossing the stone wall and reaching the top in the free space without any supporting structure. This part of building is angled and seems as glassed part of the building is falling down, in appearance this light structure of heavy shape breaks through the heavy stone wall and reaches the top with sky background.
Back façade of this shape is covered by wood, and is not deformed as it is at main façade.
The building process begins from ground, then goes up so that distance between the structures is about 21 meters, while the cantilevered structure is 6.35 meters, building can be passed through without entering the interior. At below side of console there is continued part of the garden.
The main decorations used in the interior design (stone, glassed curtain walls, wood) remain the same. Next to the Public Service Hall standard furniture and lights, some spaces such as conference room, dining room and wedding hall have individual style, but the main materials as well as the main decorations of the building are used also.
At night some of the curtain wall horizontal profiles, that is silver at daylight while others are black, are illuminated and make white stripes to building main façade, while silver profiles do the same thing at daylight. The small garden has decorative lights and white gravel at sidewalks.
▼项目更多图片
{{item.text_origin}}



