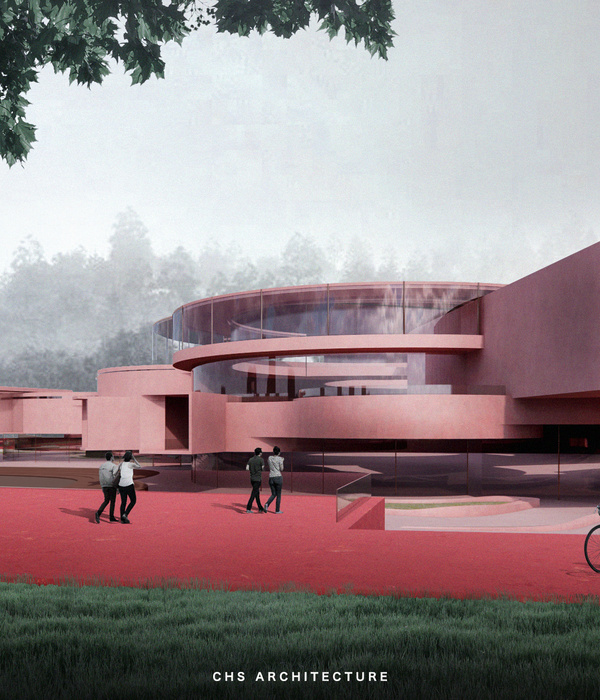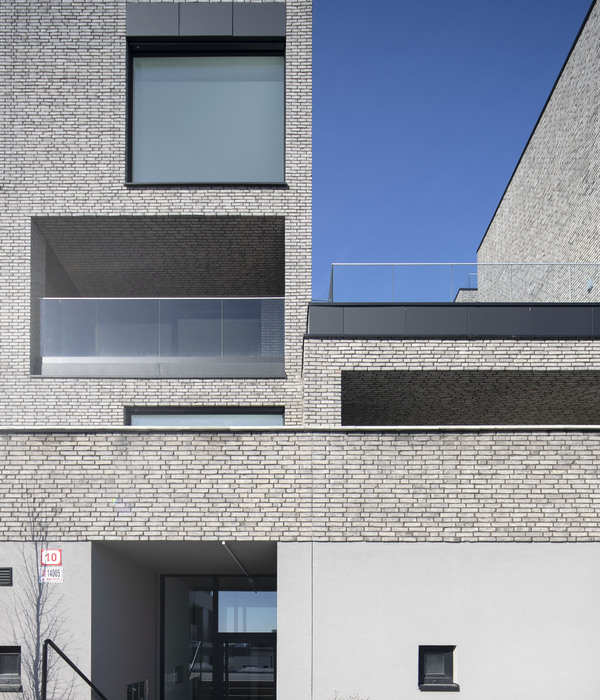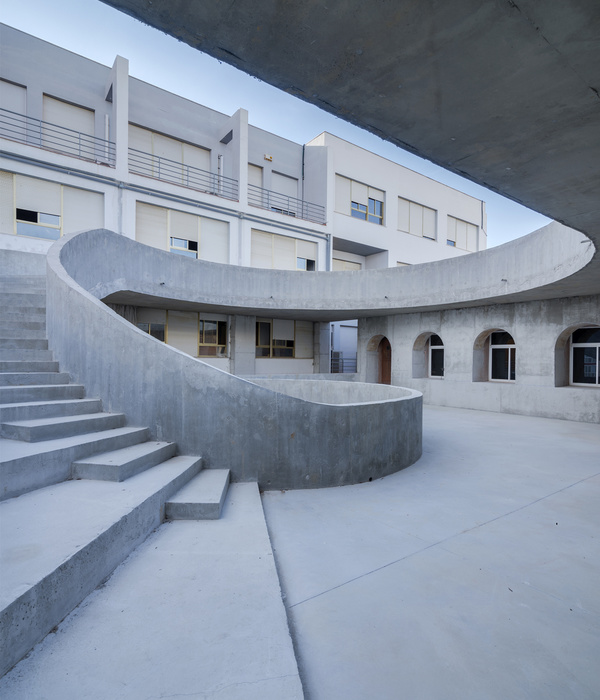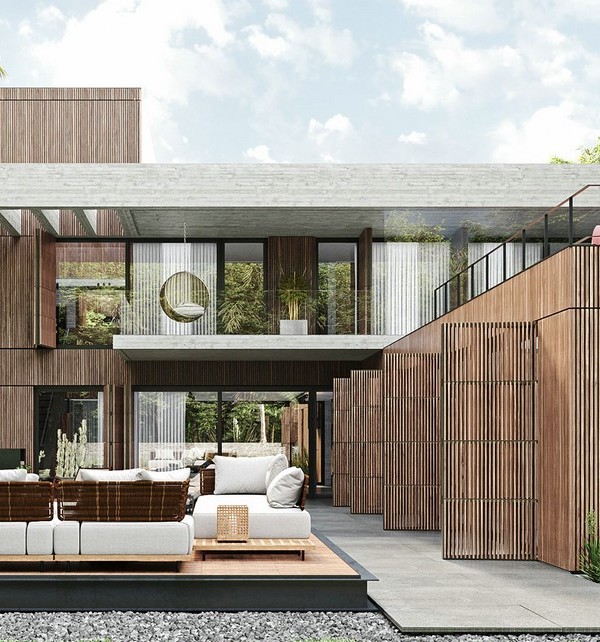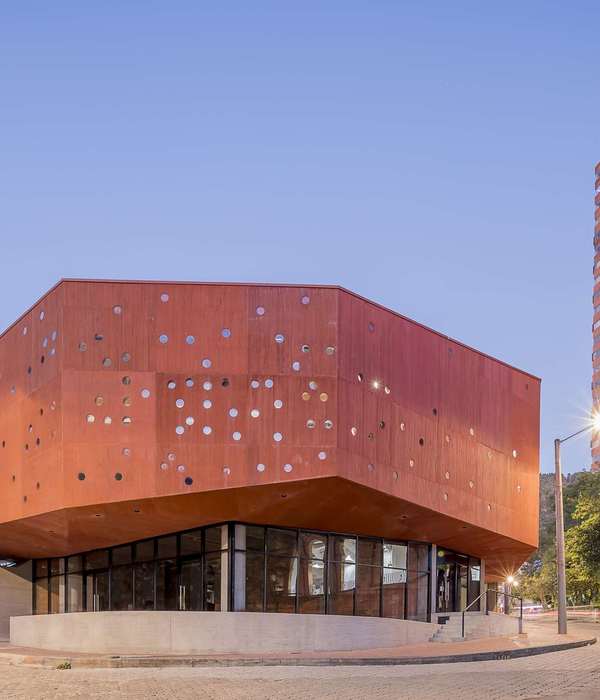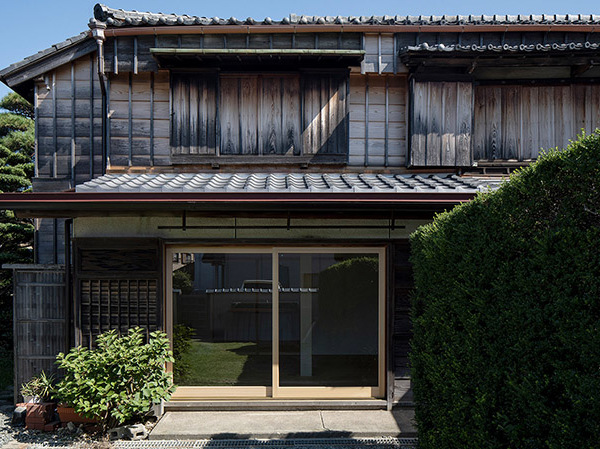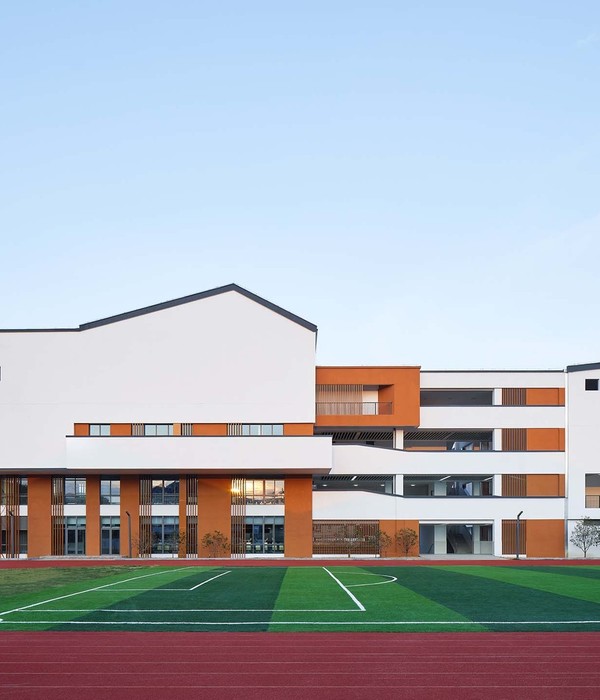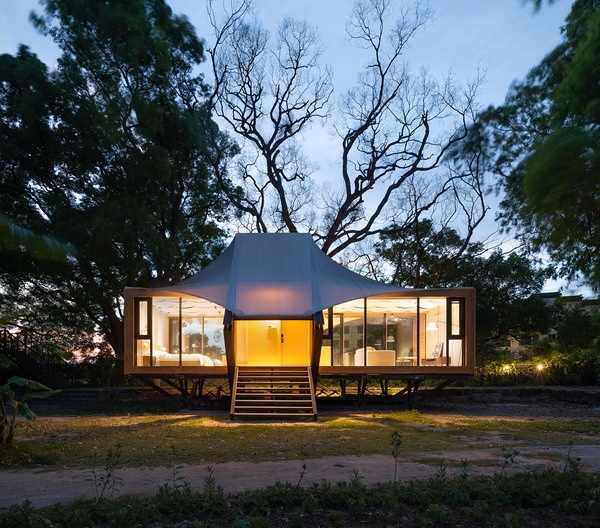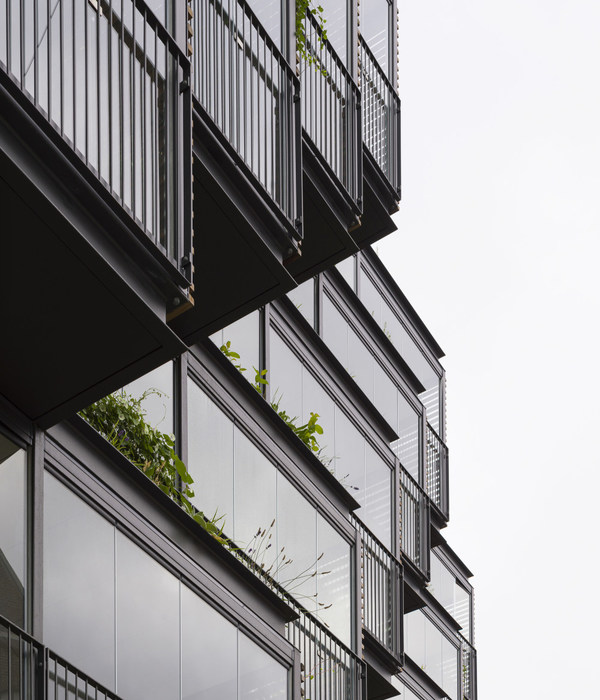Before any lines were sketched, novel ideas with respect to social, cultural, and environmental sustainability were discussed with the client. It was imperative to them that the building’s unit mix provided a selection of housing types and sizes that catered to a broad spectrum of demographics; from young families to students to empty-nesters. In addition, we felt that sustainable design principles should be paramount and applied not in the typical ‘green washing’ fashion, but rather as a driver of the design process.
The studio began to brainstorm ways we could achieve our client’s wish list in an innovative yet cost-effective manner while avoiding typical multi-residential design and construction which, unfortunately, has produced some of the most uninspiring and unsustainable housing options we see today. We armed ourselves with the metrics used to determine the efficacy of housing, and the language and terms used by developers such as pro forma, net-to-gross ratios, and cap rates. The goal was to mine potential cost-saving opportunities that could be reinvested back into the architecture while expanding the bandwidth in which architecture is permitted to operate within this challenging typology.
Capitalizing on nearly 20’ of elevation change from the SW corner to the NE corner of the site, we tucked the parking behind a row of ground floor units and into the slope, reducing the amount of excavation required, resulting in substantial cost savings. This move pushed the rear units of the building upward, producing a topographical-terracing effect that democratized light and view for the units and informed the programming matrix for the building.
To satisfy municipal ordinances surrounding the provision of landscaping and outdoor amenity space, we stitched the different roof levels together with a sloping, barrier-free social scape that not only accomplishes the quantitative bylaw requirements, but perhaps most importantly to the typology of housing, reanimates what amenity space can be. Approximately 74% of this social scape (.06 of an acre) is a working urban farm, managed by the tenants and a local, not-for-profit urban farming initiative (YYC Growers).
Interesting Factoid #1: This farm contains over 1,860 ft3 of soil that, along with the plants, sequesters the annual carbon emissions from approximately 10 vehicles! This social scape provides a holistic, sustainable backdrop for life to unfold, whether that be farming, walking the dog, communal dinners, a chance meeting with a neighbour, or just a breath of fresh air. Interesting Factoid #2: The tenants can also subscribe to a weekly harvest box, provided by YYC Growers, that supplements GROW’s produce with other fresh fruits and vegetables from other local, sustainable urban farms.
In section, this sloping social scape produces a myriad of unit sizes and types, resulting in a selection of one and two-bedroom flats, 1.5 storey lofts and 2 storey townhomes. This inclusive programming results in a diverse demographic spectrum of residents; a family with children living next to a student, next to an aging-in-place couple. In our opinion, this diversity is critical in developing ‘place’ and the beginnings of community.
▼项目更多图片
{{item.text_origin}}

