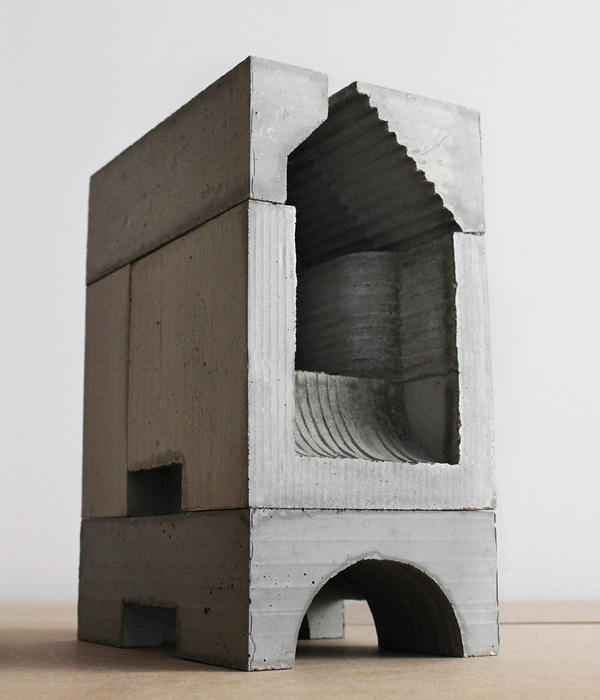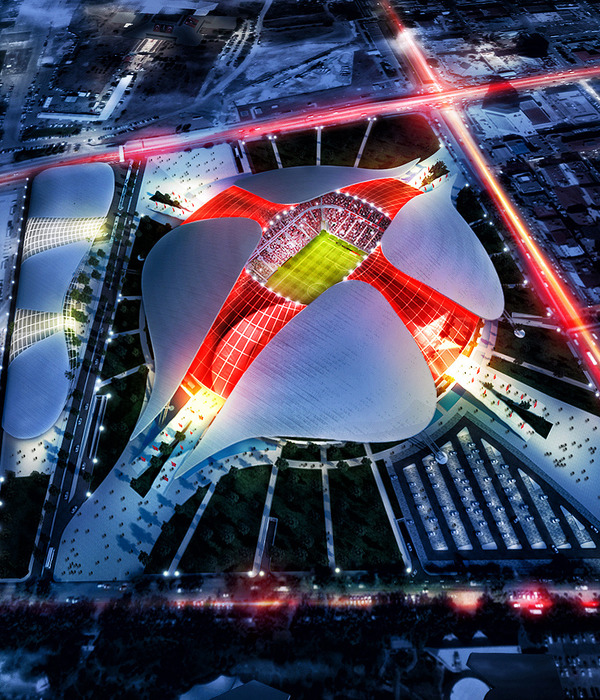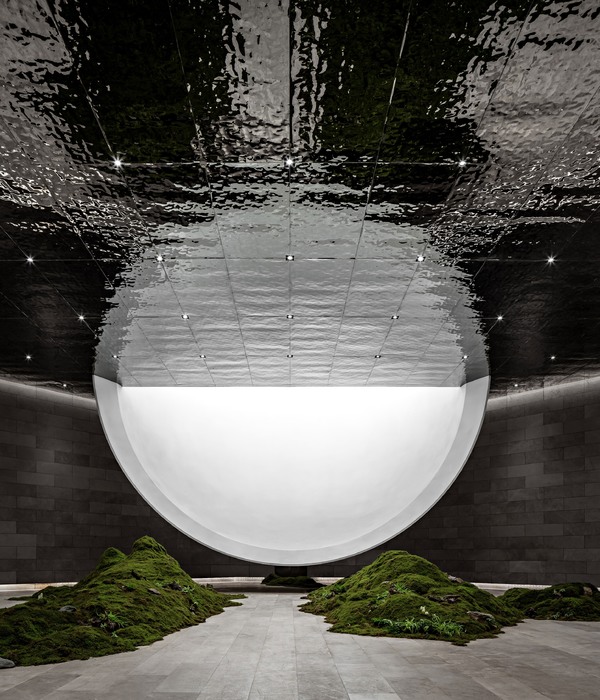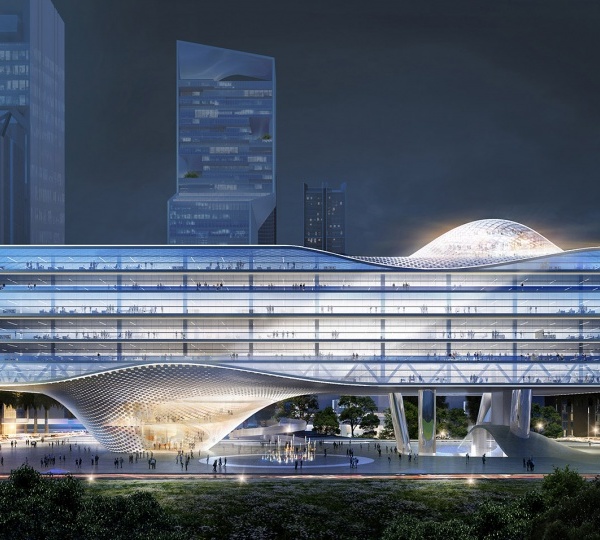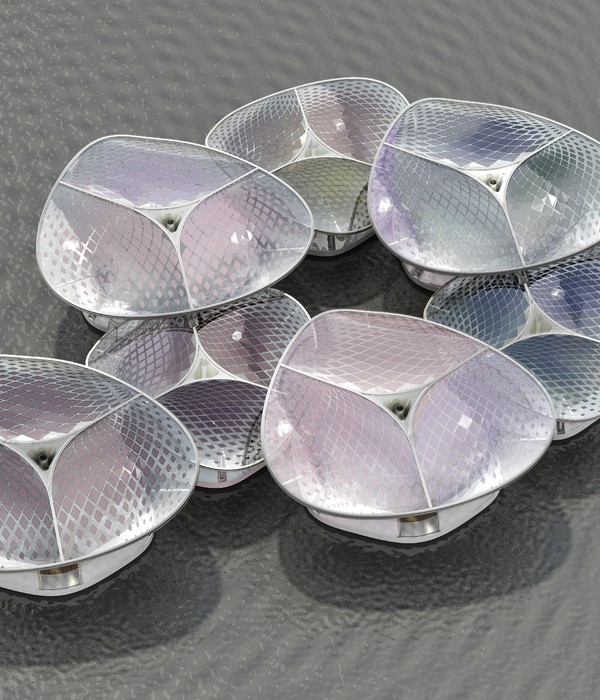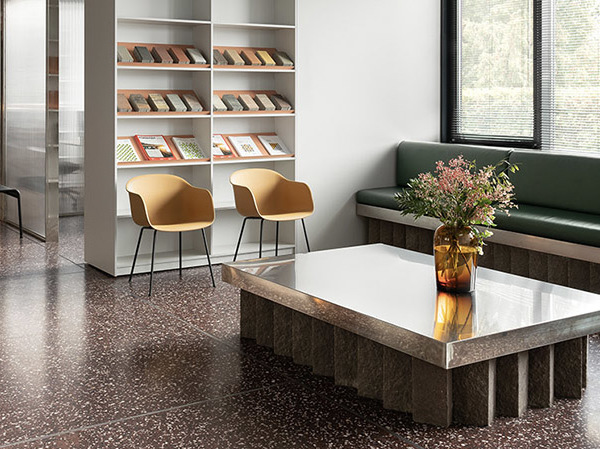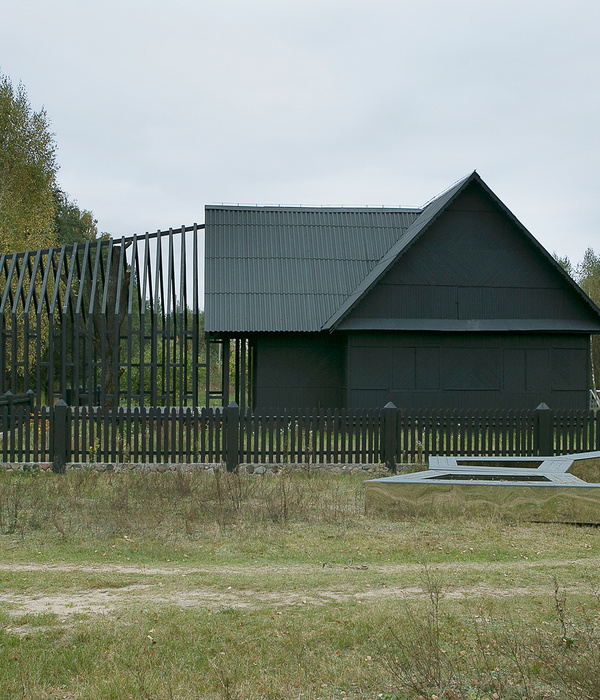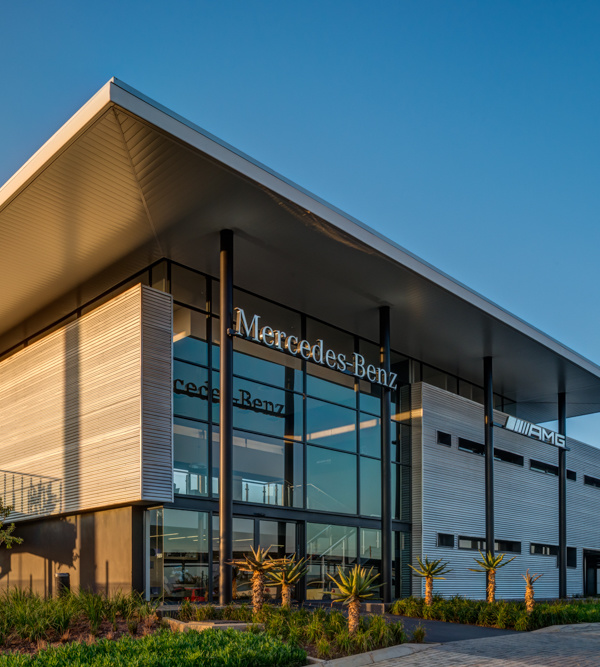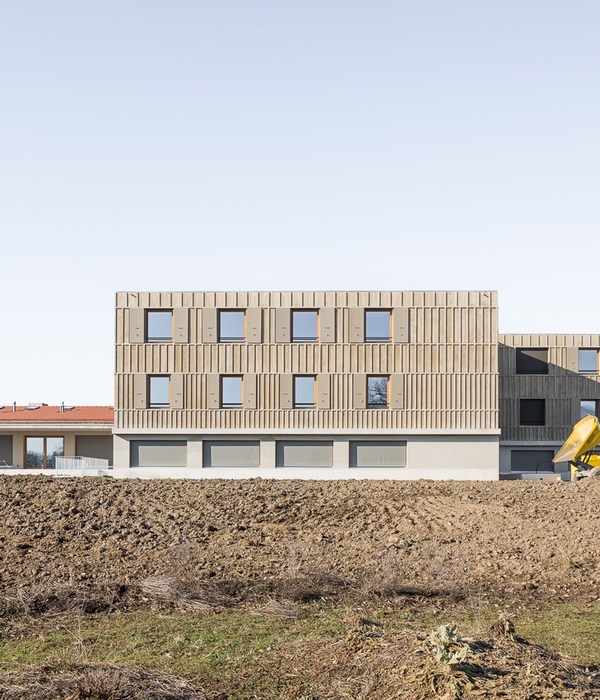体育馆:重要的社交场所
Sports hall: an important social function
社区体育馆是一种比较边缘化的建筑类型,尽管它们为当地社区提供了活动空间,并且具备特定的社交功能。它们位于拥有开敞室内空间的建筑中,适合举行公共集会活动,如展览会和演唱会,当然也包括体育比赛。体育馆通常是学校建筑的一部分,然后逐渐成为了缺少公共场所的小型社区的标志性功能中心。
因此,设计体育馆是一项重要的城市挑战,需要解决简单的大厅与重要公共建筑之间的基本矛盾。这是开发商与建筑师经常面临的问题。如果要满足体育馆的功能需求,仅需要进行基础、甚至乏味的设计便可。然而,这样的设计没有创造文化价值,可能会错失重大的投资机遇。
除了标志性的城市功能,体育馆还容纳了重要的社交过程。不仅是经常来此活动的年轻人,所有人都会从中获益。举例来说,带孩子来体育馆训练的家长们通常会一起在这里闲逛,而学校大厅也会成为学生闲暇时的学习空间,其中适用的规则与教室和一般的城市或乡村社区不同。
▼建筑西侧外观,external view of the building from the west
Community sports halls are a somewhat marginalised building type, even though they provide programmes central to local communities and have a specific, rather noble social function. They belong to buildings with largest interiors fit for public gatherings such as fairs, concerts, and, of course, sporting events. They often make part of school building complexes and become functional and symbolic centres of small communities with limited public architecture. Designing a sports hall is therefore an important urban challenge, as it has to resolve the basic contrast between a simple hall and an important public building. This contrast is a common pitfall for investors and designers alike. While the functional requirements for a sports hall can be met with a basic, even prosaic design, such design may miss the opportunity for a large investment such as this to also make a cultural contribution. Besides the urban and symbolic function, sports halls also accommodate important social processes, not only for the youth, for whom they are primarily intended, but also for everyone else. Parents who bring their children and watch them train, for example, often end up meeting and hanging out there. School halls can also provide alternative learning space during breaks with rules different from those children are accustomed to in classrooms or in everyday urban or rural communities.
external view of the building from the east
Zlatar Bistrica体育馆面临着上述所有挑战。Zlatar Bistrica是一座位于克罗地亚西北部Hrvatsko Zagorje山区的小城镇,坐落在该地少有的平原地区之中。城镇拥有一些明显的城市特征,如沿两条主要道路Vladimir Nazor和Zagorska分布的学校、教堂和社区健康中心。由于学校和教堂离主路有一定距离,二者并没有成为街道的景观,使得道路依旧富有乡村气息。学校综合体与周边的乡村环境共生。整洁的、相对中性的现代建筑两侧形成入口广场,剩下的两边则是典型的乡村地块,建有附属的外屋。这样的布局与学校后院完美融合,后者曾用来种植植物,向学生传授自然和农业相关的知识。
The sports hall project for Zlatar Bistrica had to face all these challenges. Zlatar Bistrica is a small town located in one of the few plains of otherwise hilly Hrvatsko Zagorje in northwest Croatia, a town with but a few distinct urban features, such as the school, church, and community health centre scattered along the two main roads, Vladimir Nazor and Zagorska. Withdrawn further away from the main roads, the school and the church do not define the street view leaving it mainly rural. The school complex is in symbiosis with its rural environment; its neat, relatively neutral modern architecture defines the access square on two sides, while the remaining two sides border with a typical rural property with outbuildings. This arrangement fits nicely with the school yard, which is used to grow plants and teach children about nature and agriculture.
总平面图,体育馆与校园的关系,site plan, layout of the sports hall and the campus
对场地地形的微型城市回应
Micro-urban response to land configuration
曾经位于学校广场西侧外围的体育馆已经被大火烧毁,新的建筑需要继承其原本的朝向,作为整合内外形态的重要条件。过去的体育馆建造在西向坡地上,其布局回应了城市和地形因素。
The western perimeter of the school square used to border with a sports hall that had been destroyed by fire, and the new hall project inherited its former orientation as an important parameter to be integrated with the building’s new external and internal configuration. The hall has been placed on a lot sloping toward the west and configured to respond to the given urban and topographic determinants.
▼从道路看向体育馆
view to the sports hall from the road
大厅外围的设计在学校广场和低处平原的开阔场地以及停车场之间建立起了连接,校车和邻近村庄接送儿童的车辆都会停放在这里。主要的人行通道以此为起点,由楼梯与坡道的系统组成。室内回应了外部的人行坡道。朝向学校广场的立面一层由玻璃组成,人们可以由此从公共空间进入室内,并通过大看台的阶梯下到低处的体育场。这样的设计让广场上的使用者可以清楚地看到体育馆内的活动,反之亦然。广场和体育馆相互补充,二者之间的视线几乎不受任何阻挡,室内外活动能够直接转换。体育馆外层采用半透明的聚碳酸酯板。夜晚,建筑变成了一个灯笼,照亮学校广场和周边区域。
The perimeter around the hall is designed to establish connection between the school square and the lower plateau with open court and school Parking lot for the school bus and vehicles bringing children from neighbouring villages. From there runs the main pedestrian access configured as a system of a stairway and a ramp. The interior reflects this sloping exterior pedestrian configuration. The façade that opens to the school square with glazed ground level and entrance allows the public square space to enter the interior and then cascade down the grandstand staircase to the lower sporting level, which is why the square has a clear view of what happens in the hall and vice versa. The square and the hall interior complement each other and exchange views in an almost seamless and direct shift between what goes on in the hall and outside. The outer layer of the hall is made of translucent polycarbonate, which at night turns the entire volume of the building into a lantern illuminating the school square and the surrounding area.
▼东立面前的坡道
ramp in front of the east facade
结构传统体量的解构
Deconstruction of the conventional volume
灯笼意向带来了如何塑造大体育馆形状的问题。建筑师考虑了一系列形式上的变量,兼顾了经验与创新。设计十分关注在项目中引入定制的预制元素,这种建造方式近期才在克罗地亚开始试行。比起使用通常的预制板,建筑师与专门制造混凝土预制板的Beton Lučko公司合作开发了一种独特的板材,其内外层由黑色混凝土组成,中部填充隔热材料。确定好板件的截面标准后,设计还在生产技术方面进行了数项研究。板件的安装方式也是创新的。建筑师决定放弃传统的下侧矮墙、上侧开窗设计,代之以与垂直方向呈一定角度的水平板件,如百叶窗一帮让阳光散射入室内。板件安装在固定于预制混凝土柱的钢结构上,其低处的间隙以聚碳酸酯板填补。最低的一排板件与垂直方向所成的角度最大,向上逐层减小。这样的外形为室内提供了充足的散射光照,防止了眩光,同时可以保护空间在温暖季节不受西晒影响。另一方面,倾斜的板件让外立面呈现出灵活而富有韵律的纹理。覆板由含白云石的辉绿岩组成,在绿色调的基础上混入黑色色素,形成并非全黑的“黑色”光滑混凝土。由于每排板件反射天空的角度不同,进一步为立面增添了新的色彩。在多云的正午,建筑呈现出由灰色到深绿色的颜色过渡;而在晴朗的黄昏,立面甚至会变成暖色。夜晚,室内灯光从体育场地面上方的条带中透出,使得建筑的西立面清晰可辨。
▼结构分析,structure analysis
This lantern motif points to the problem of shaping the volume of the hall. The author considered several variations that would be both pragmatic and innovative in form. Much attention has been given to incorporating customised prefab elements that have only recently been introduced to construction and tried out in Croatia. Instead of using generic prefab panels, the author has worked with the Beton Lučko company specialised for concrete prefabs to develop a unique type of panels with the outer and inner layer made of pigmented black concrete and thermal isolation in between. While their cross-section is standard, their design took some research into production technology. The way the panels are mounted is also innovative. The author decided to give up conventional design with completely walled lower section and light openings in the upper section and to replace it with horizontal panels placed at an angle from the vertical like shutters to let in diffuse light. The panels are mounted on a steel structure fixed to prefabricated concrete pillars, and their lower, gaping end is closed with polycarbonate. The lowest row of panels gapes at the greatest angle from the vertical, which gradually diminishes with each new row going upwards. Such a configuration provides enough diffuse light to the interior, prevents glare, and provides better protection from the western sun and heat in the warm season. The exterior, in turn, has a dynamic, rhythmical texture thanks to the slanted panels. These panels are made of a dolomitic aggregate diabase of an original green hue mixed with a black pigment added in production, which is why the smooth “black” concrete is never entirely black. Additional hues and even colours are obtained with different slanting of the panel rows as they reflect the colour of the sky differently. On an average overcast noon these hues and colours span from lead grey to matte dark green, while on a clear sunset the colours can even become warm. At night, the western façade is distinguished by horizontal stripes of light emitting from the interior on the pavement running along the sports court.
▼西立面朝向室外运动场,west facade facing the outdoor sports field
▼立面外挂倾斜角度不同的板材,slanted panels in different angles covering the facade
立面近景,预制板的颜色微妙变化
closer view to the facade, subtle color changes of the prefab panels
山墙使用的板材不像西立面那样光滑,呈现出绿辉石的绿色纹理,呼应了附近Medvednica山上的绿色石板,后者曾是当地流行的建造材料,现在已经消耗殆尽。围墙和遮光板全部由黑色铁板制成,呈现出无光泽的色彩效果。
Panels on the gable walls are not as polished as the west façade and yield a greenish texture of the aggregate diabase bearing reference to greenstone slates from the nearby Medvednica mountain, which used to be a popular local construction material, now completely exhausted. The matte colour palette is completed with black iron plates and sheets of which fences and screening window panels are made.
▼北立面覆盖更加粗糙的板材,north facade covered by rougher panels
▼南侧立面与围在建筑外侧的铁网,south facade the iron fence
良好配合的室内系统
Interior as a well-coordinated system
室内空间和表面,包括天花在内,均反映了预制元素精确的几何特征。垂直和水平的承重构件同样由黑色的预制混凝土制成。屋顶上的网格结构采用胶合板,与厚重的混凝土骨架形成对比。西侧屋顶区域设有延伸的光穹,带来更多自然光照。建筑师十分关注建筑和基础设施的模块化构造,将照明、空调和通风元素整合到了整体的几何形态之中。
Interior space and surfaces, including the ceiling, are configured to reflect the precise geometry of the bearing prefab elements. Load-bearing verticals and horizontal beams are made of concrete prefabs, also in black. They carry the grid-like structure of the roof made of laminated wood supports, whose light material contrasts the heavy concrete skeleton. Along the western roof area extend light domes that provide additional natural lighting. The author has given much attention to modular configuration of building and infrastructural elements, having neatly integrated artificial lighting and air conditioning and ventilation elements into the geometry of the whole.
▼体育馆室内空间概览,overall view of the interior space of the sports hall
与近年克罗地亚大部分看台不同,Zlatar Bistrica的看台由固定的木板制成,连接广场和入口以及位于较低位置的运动场。它带来了一种庄严的公共空间氛围,类似纪念性的城市阶梯,引导人们聚集在一起。休闲时间内的社交正是建筑师在空间连续性上强调的概念。对他来说,这座看台是一片特殊的室内景观,儿童和其他人可以根据需求发挥自身的创造力,自由地使用这个空间。
看台连接室内运动场和学校广场,grandstand connecting the school square and the sports hall
Unlike most grandstands done in recent times in Croatia, this one in Zlatar Bistrica is a fixed, wood-panelled cascade descending from the square and entrance on one side to the sports courts on the other. It gives an air of a dignified and representative public space comparable to monumental urban staircases that invite people to gather there and socialise. This concept of socialisation during leisure time is exactly what the author had in mind by insisting on spatial continuity. For him, this grandstand is a specific interior landscape that gives children and others the liberty to use it as creatively as they see fit.
▼看台,一侧为广场,一侧为运动场,grandstand with square on the one side and sports hall on the other
▼从看台看向运动场,view to the sports hall from the grandstand
▼阳光从西立面散射入室内,diffused light pouring into the space through the west facade
更衣室、卫生间、走廊等附属设施利用最简洁的材料和设备,体现了建筑师的设计技巧。它们均被涂成黄色,激起运动的活力。卫生间的外观将黄色和白色的瓷砖与黑色水泥勾缝结合在一起,独特而富有趣味。储物柜、长椅、隔墙等元素则与体育馆其他区域的模块化构造保持一致。
Secondary facilities such as changing rooms, toilets, and corridors showcase some skilful design with the simplest of materials and equipment. They all share colour yellow that sparks the energy of sporting events. Toilets are visually playful and rather distinct as they combine black grout lines with yellow and white tiles, whereas elements such as lockers, benches, and partitions follow the same consistent modular configuration as the rest of the sports hall.
▼黄色的走廊,corridor painted in yellow
卫生间和更衣室,toilet and changing room
新的建筑文化和对日常生活的深情诠释
New architecture culture and empathic interpretation of everyday life
Zlatar Bistrica体育馆体现了建筑师将当代建筑文化植入小城镇的设计愿望。设计中的方方面面都得到了同等的重视,使得室内外发生的一切事情——从当地社区全体参与的大型活动到非正式的私人聚会——均可以适应于合适的建筑框架。项目的设计具有清晰的城市思路,西立面有趣的“解构”形式和精确的整体解构赋予学校综合体乃至整座城镇独特的特征。体育馆作为一次重要的社区投资,成功地处理并融合了不同功能;建筑高品质的外观对日常生活做出了深情诠释。
The Zlatar Bistrica sports hall showcases an ambitious design that imparts the sense of contemporary architectural culture to a small town. All aspects of design have been treated with equal attention, which is why everything that goes on inside and around – from big events involving the entire local community to intimate, informal gatherings – has been fitted into an appropriate architectural framework. Its clear urbanistic reasoning, the interesting, “deconstructed” form of the western façade and structural precision of the ensemble give distinct identity not only to the school complex but to the entire town. This project has succeeded in addressing and harmonising varying functions of such an important investment for the community, and the formal quality of the building reflects an empathic interpretation of everyday life.
▼夜景,光从面板下方的空隙中透出,night view, light permeating through the gap under the panels
▼夜间近景
closer view in the night
一层平面图,first floor plan
▼二层平面图,second floor plan
立面图与剖面图,elevations and sections
▼体育馆剖透视,sectional perspective of the sports hall
Location: Zlatar Bistrica, Croatia
Year: 2021.Area: 2019 mBudget:€3.200.000INVESTOR
Zlatar Bistrica Elementary School
Ul. Vladimira Nazora 10
Zlatar Bistrica, Croatia
ARCHITECTURE
Studio: NOP Studio d.o.o.
Author: Ivan Galić, M.Arch, licensed architect
Project design team: Rea Vidović, M.Arch;Robert Bodiš, M.Arch
Website:Email: igalic@nops.hr
Engineering collaboration
Krešimir Tarnik (Construction Project)Mateo Biluš, M.Arch, AKFZ Studio d.o.o. (Building Phisics)Goran Tomek, TT inženjering d.o.o. (Mechanical Design)Branimir Cindori, APIN projekt d.o.o. (Sprinkler Project)Alen Farago, ETS-Farago d.o.o. (Electrical Project)Željko Mužević, Flamit d.o.o. (Fire Protection And Occupational Safety)ContractorsZagorjegradnja d.o.o. (Main contractor)Beton Lučko d.o.o. (Prefabricated concrete elements)Drvene konstrukcije d.o.o. (Load-bearing timber structures)Photo:Bosnić+Dorotić,Archive NOP Studio
Aerial Photo:Krznarić
{{item.text_origin}}



