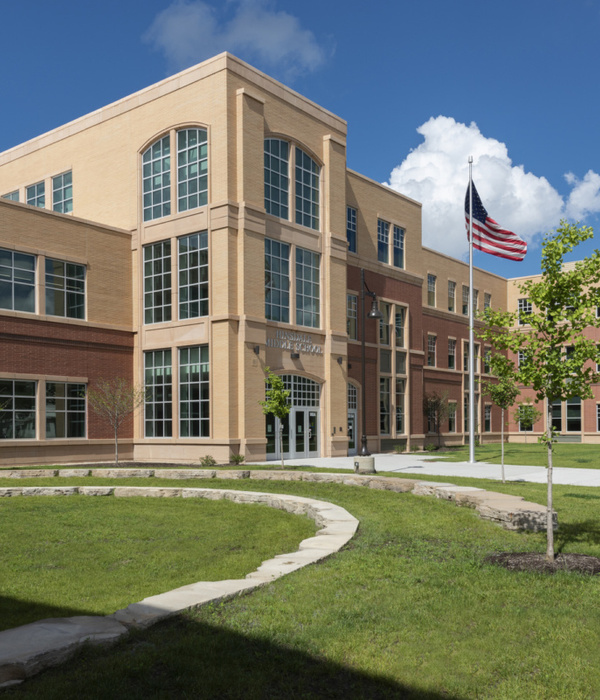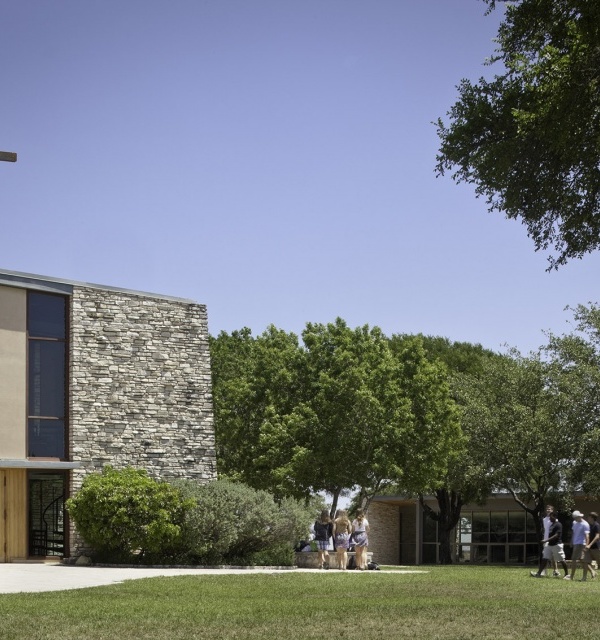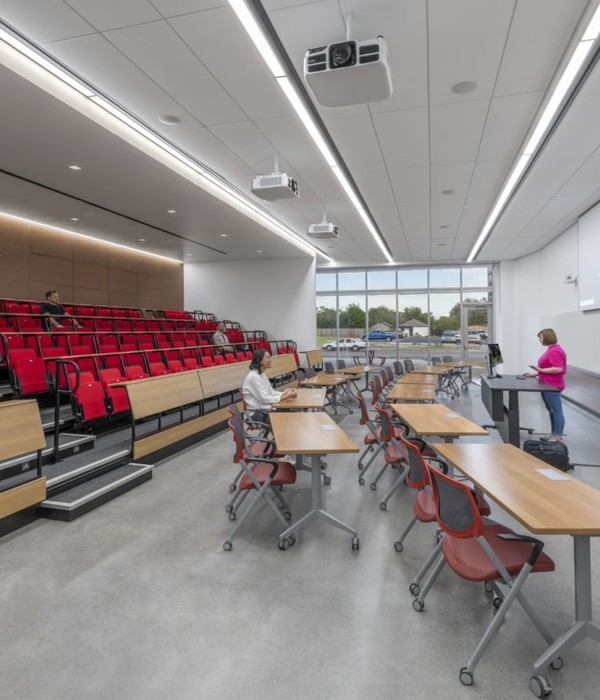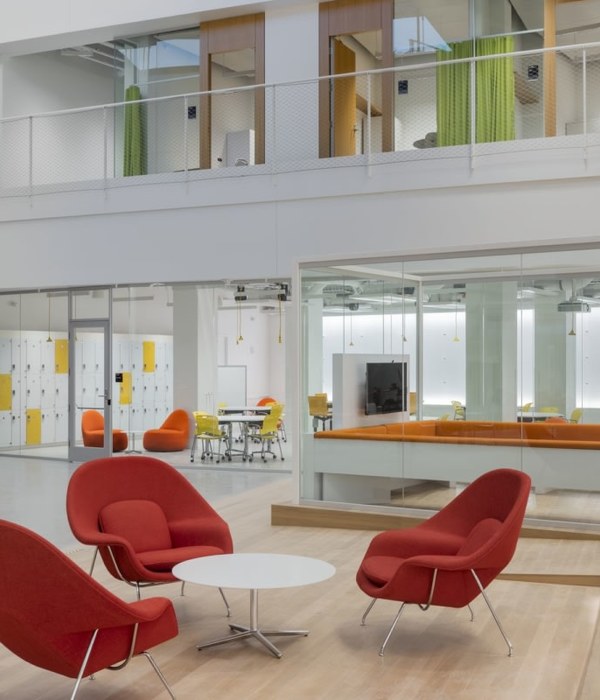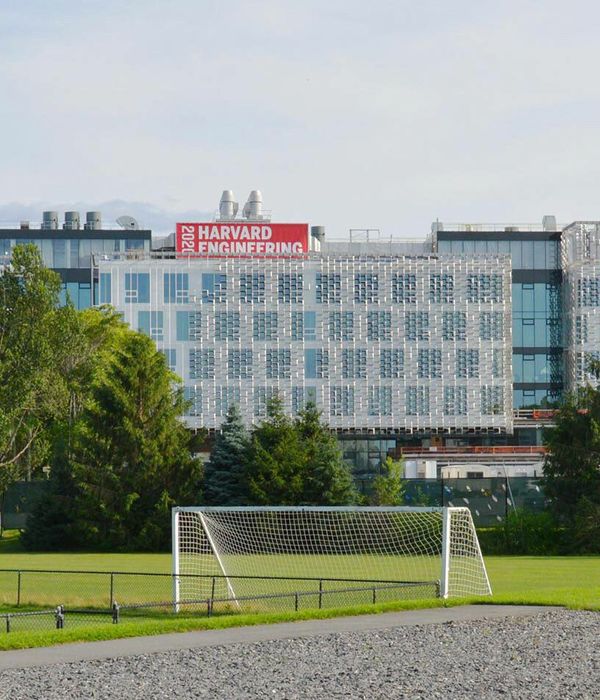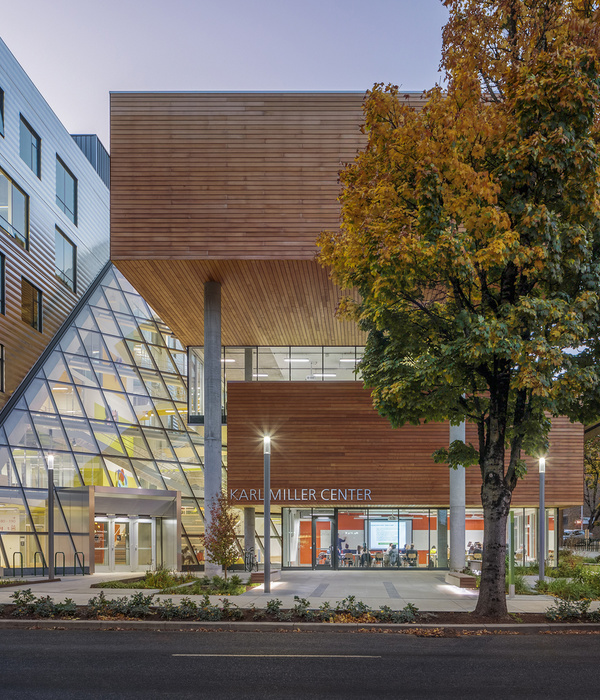Sixthriver created a space with SERA Architects at Portland State University for students to socialize, study, and live at University Pointe in Portland, Oregon.
University Pointe is designed to provide opportunities for students to socialize and share experiences on a daily basis within the context of the Portland State University campus as a whole. Portland’s landscape and the region’s focus on the environment informed all aspects of the design concept. The project has mixed use and University functions on the ground floor with residences and social spaces on the upper floors. The residential floors are divided into five three-floor “neighborhoods,” linked to each other by an internal stairway. Each neighborhood has a lounge, laundry facilities and study rooms for casual interaction.
One of the challenges involved providing an acoustical solution for the two-story social spaces that was both functional and visually appealing. The team employed the acoustical wall panels to create a colorful and practical design element.
The north-facing lounges of University Pointe have floor-to-ceiling views of downtown Portland, which was another key element to this project. University Pointe incorporates a variety of sustainable strategies has achieved LEED Gold Certification for the project. Some of those interior elements include low flow plumbing fixtures, energy efficient heating and cooling system, locally harvested wood, wall mounted bike hooks in each unit, an eco-roof and an on-site recycling center. The project’s adjacency to an on-site TriMet MAX light rail stop encourages alternative transportation. As designed, the student residential housing will minimize environmental impact by blending into the natural setting of the downtown campus.
Architect: Sixthriver, SERA Architects Contractor: Walsh Construction Company Photography: Pete Eckert
8 Images | expand images for additional detail
{{item.text_origin}}



