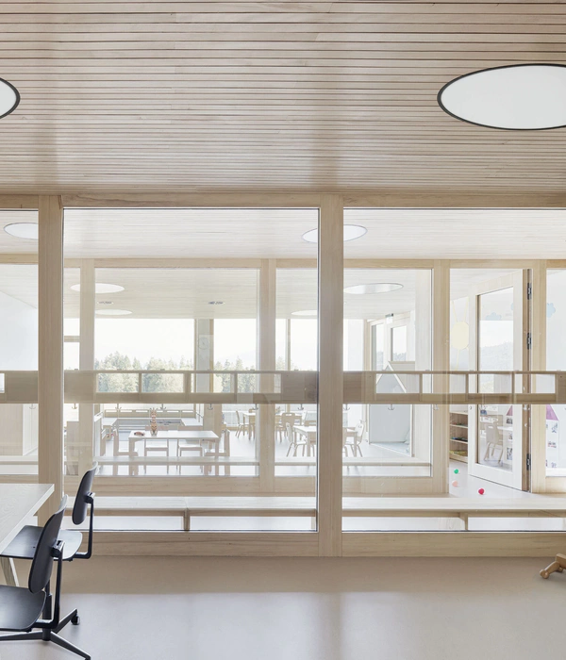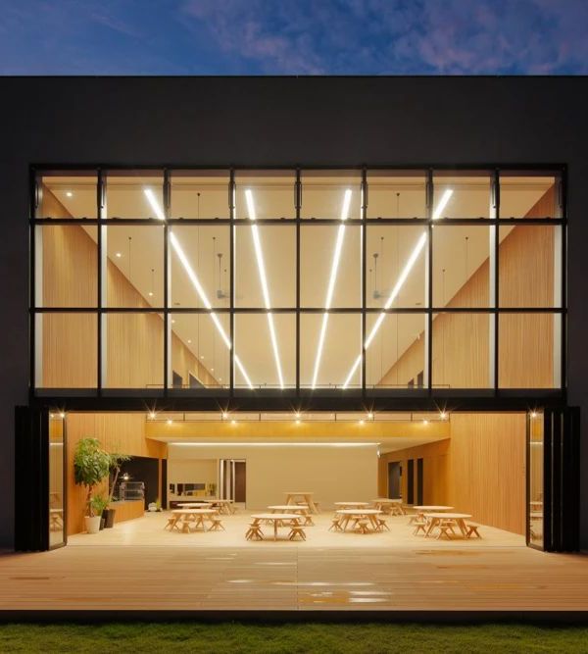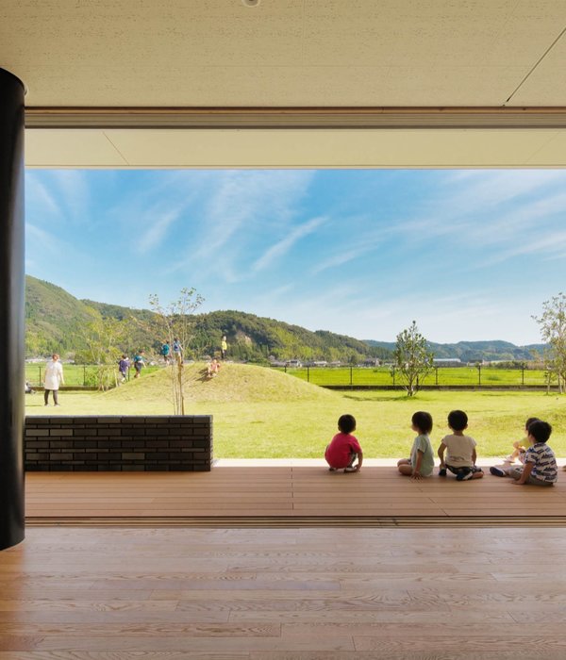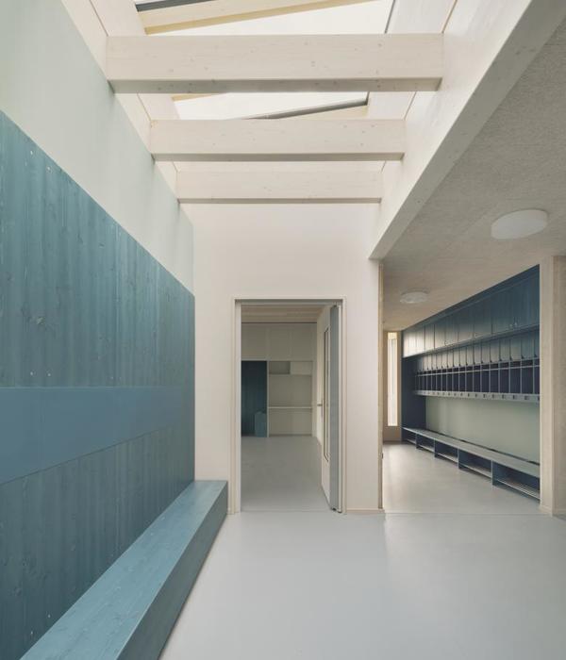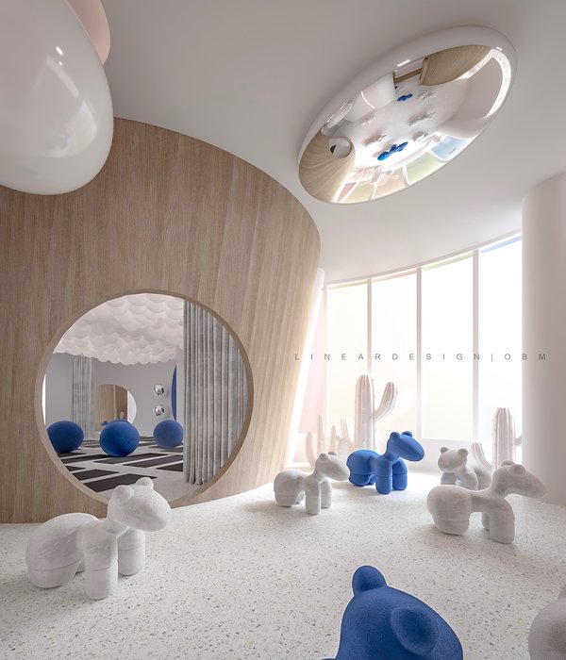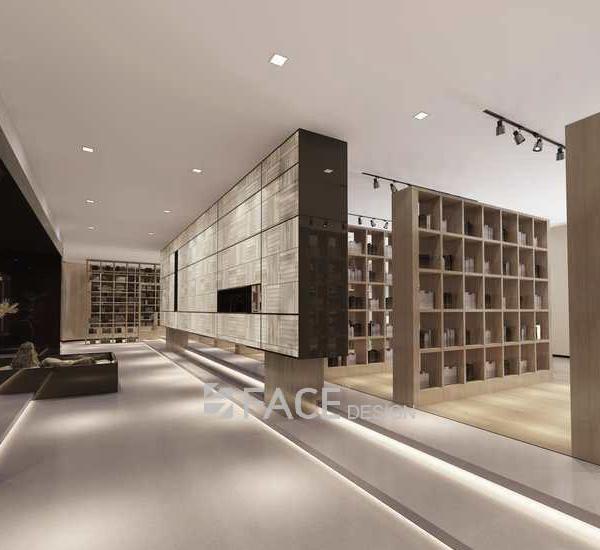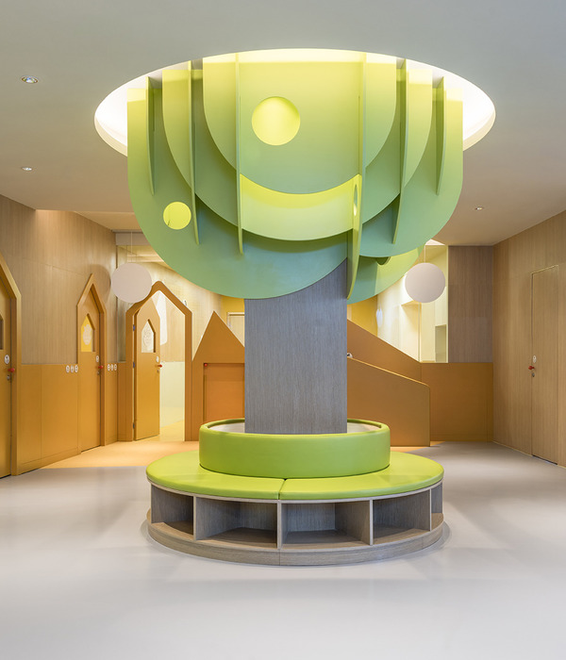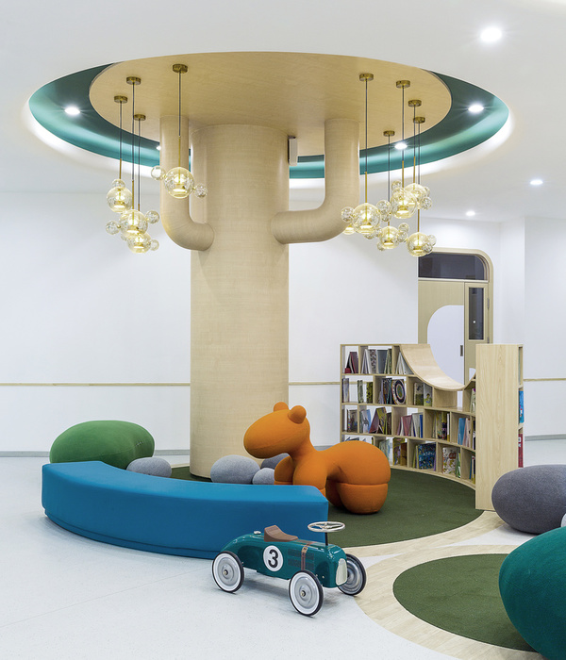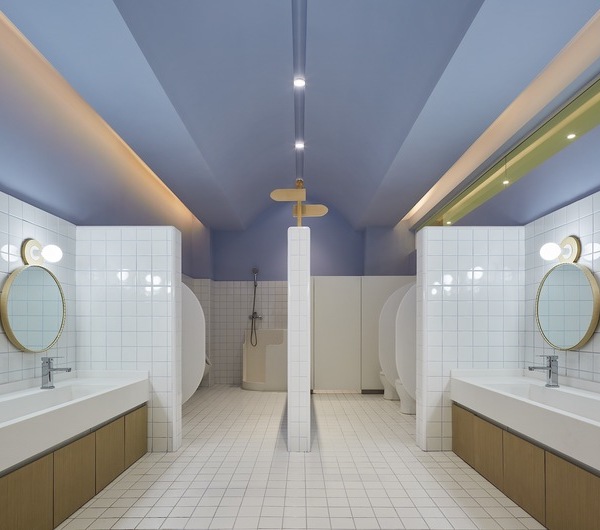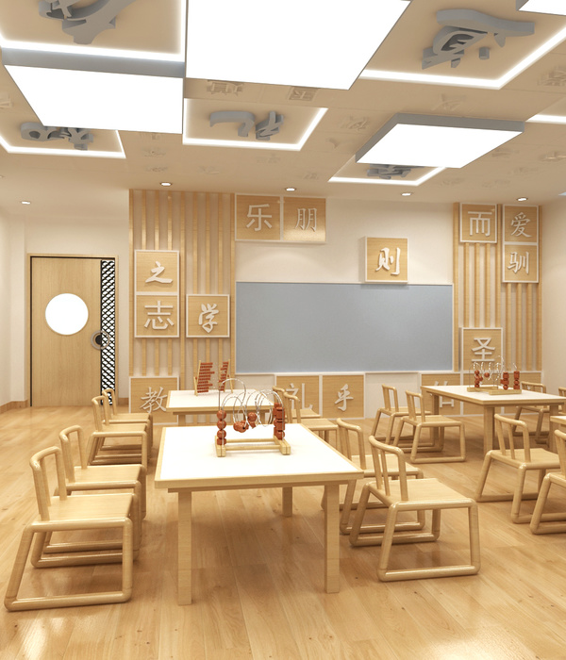ATDesignoffice designed the Moonshot Academy as an experimental education space for the future located in Beijing, China.
The new campus of Moonshot Academy is located in the Beijing Susan Culture&Creative Park near the 798 Art Dist and Caochangdi Arts, Chaoyang District of Beijing, the total floor area is about 10,000 square meters, art and industry merge here. It can accommodate 400 high school students to study and live together. The new campus is divided into three parts: the middle part is the teaching area, the east part is the dormitory area, and the west part is the administrative area and the Dining. This space, transformed from an old factory building, is full of imagination and creativity.
Follow the unique teaching concept of Moonshot Academy, ATDesignoffice has designed an experimental education space for the future. The core of the new campus is a peanut-like shape, it is a project learning space tailored for the academy. The interdisciplinary project area is the core of the Moonshot learning center. It can support six different projects. The core is surrounded by traditional classrooms. The central corridor is filled with sunlight from skylights.
The interior of the Academy pushes openness to a new dimension: teaching is no longer limited to classroom space, from the traditional closed space to open space. The traditional independent layout of the classroom is changed to the integrated layout of the department. The sense of community dismantled the psychological boundaries of students and met the requirements of new teaching methods. This kind of open architectural space, conducive to creating a vivid deep learning environment. The ample public space considers for leaving white space, create the possibility that allows communication and creativity to happen at any time.
Based on the learner-centered philosophy, the new Moonshot Academy campus provides a multi-dimensional space to stimulate learners’ initiative–think independently, discuss in small groups and present to the public. The dining space can accommodate about 200 people, contains the sinking roadshow area, Mezzanine discussion area and sunny lobby. This is a versatile and flexible space can be used for dining, coffee, leisure, roadshows, discussions and learning. According to the needs of using functions, teachers and students can change the layout of furniture. It not only improves the use efficiency of space, and also inspires students to participate in using the space.
Reuse of old plant, use of environmentally friendly materials, natural light from automatic skylights, energy-efficient air conditioning, fresh air and heating measures, water-saving sanitary ware and equipment, solar power, LED lighting and noise reduction, prefabrication construction, roof farm…all of these make the academy become a model of a sustainable and green campus.
The design process of the new campus also adopts the unique form of Co-construction, organized five design thinking conferences for students and parents, also held a large online design workshop and review meetings, and selected the excellent concept has been integrated into the final scheme of the new campus. We revised a dozen drafts during the design process, combines the thoughts of many teachers, students, parents and educators who care about Moonshot Academy.
Back to the essence of education, ATDesignoffice team free itself and reexamine the international education space design from a new perspective, redefine the future-oriented learning space. When visiting the new campus of Moonshot Academy, you can feel the energy of innovation–an uncertain and flexible spatial form, guided by clear teaching methods, learners can move forward actively through communication in this transparent community.
Design: ATDesignoffice Photography: Elton
15 Images | expand images for additional detail
{{item.text_origin}}

