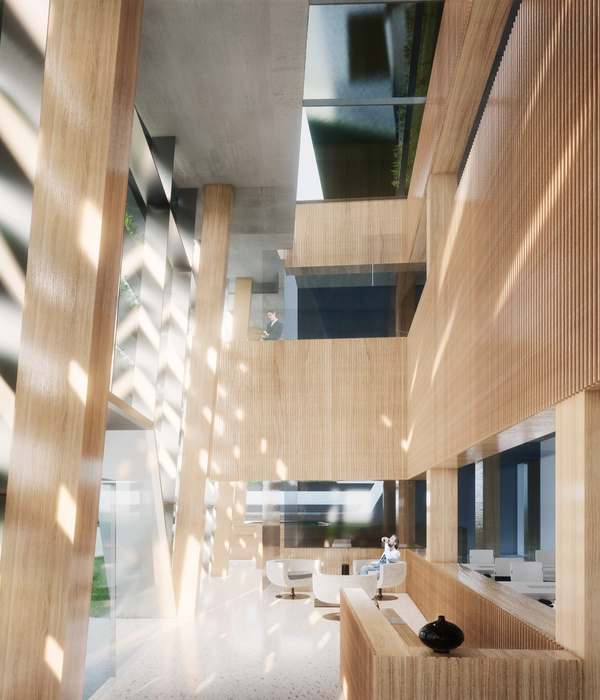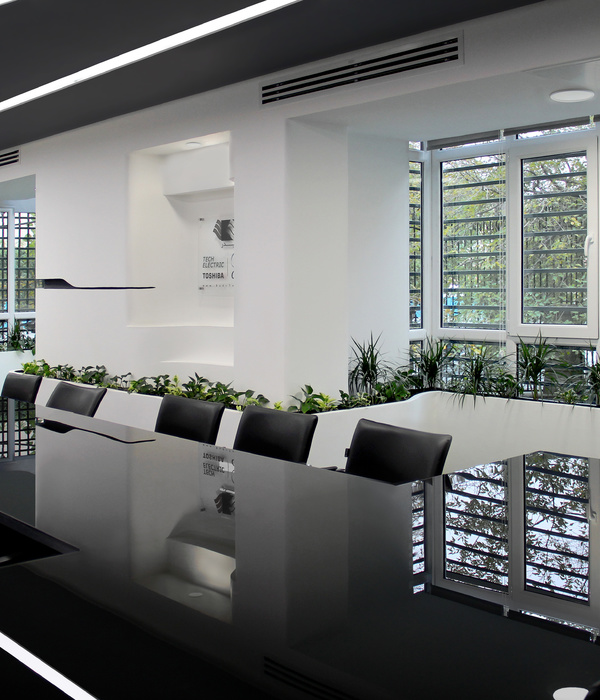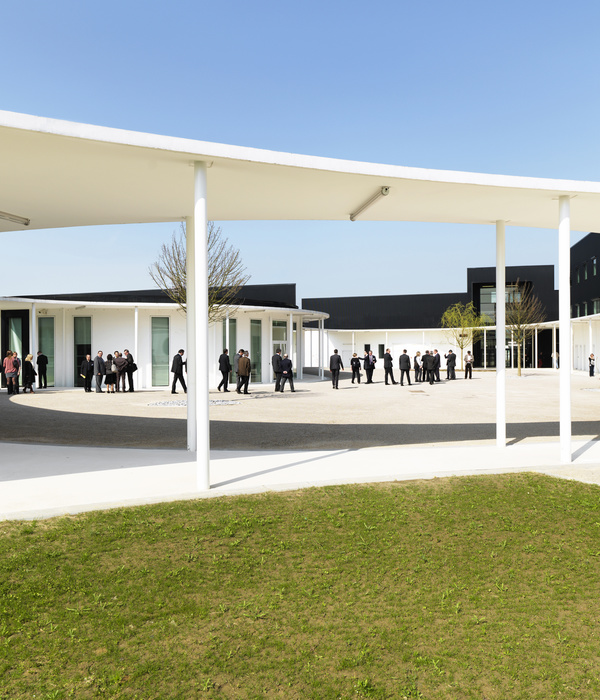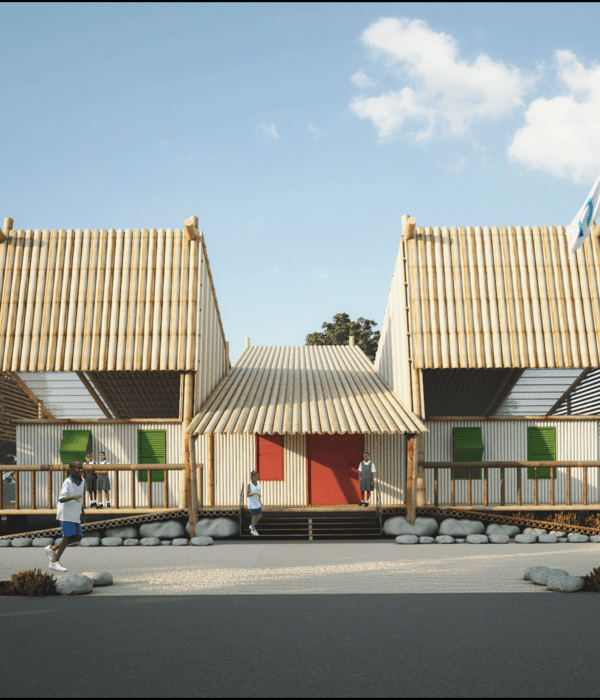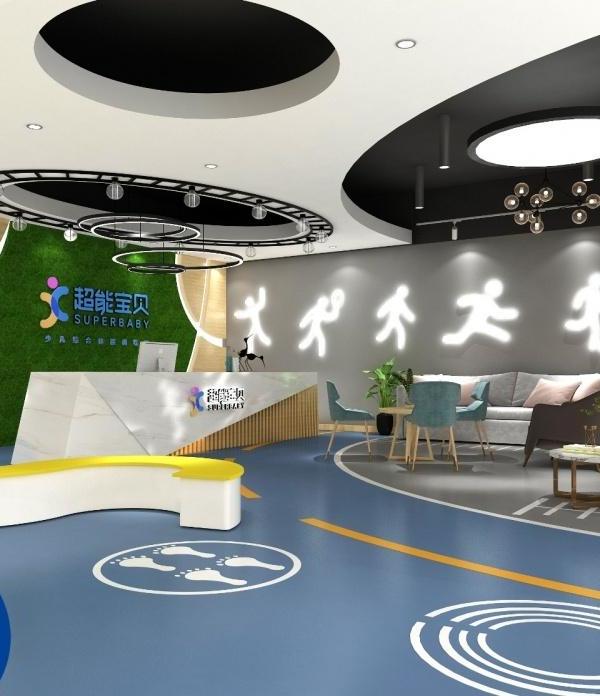© James Steinkamp Photography
詹姆斯·斯坦坎普摄影
建筑师提供的文字说明。美国伊利诺斯州西北大学的RyanFieldhouse和WalterSportsCenter将大量的支持服务集成到一流的、多用途的学生运动员中心。由全球建筑公司Perkins设计,备受好评的建筑代表了设计类型的一种深思熟虑的融合:体育与娱乐、表演健康、品牌环境和高等教育。
Text description provided by the architects. With its sweeping horizontal glass façade and unobstructed views over Lake Michigan, the Ryan Fieldhouse and Walter Athletics Center on Northwestern University’s Evanston, Illinois, campus combines a myriad of support services into a first-of-its-kind, multi-purpose center for student-athletes. Designed by global architecture firm Perkins+Will, the critically-acclaimed building represents a thoughtful convergence of design typologies: sports and recreation, performance health, branded environments, and higher education.
Text description provided by the architects. With its sweeping horizontal glass façade and unobstructed views over Lake Michigan, the Ryan Fieldhouse and Walter Athletics Center on Northwestern University’s Evanston, Illinois, campus combines a myriad of support services into a first-of-its-kind, multi-purpose center for student-athletes. Designed by global architecture firm Perkins+Will, the critically-acclaimed building represents a thoughtful convergence of design typologies: sports and recreation, performance health, branded environments, and higher education.
“这些设施对我们的野猫和我们的大学来说是真正的变革,”西北大学的康贝家庭体育和娱乐副总裁吉姆菲利普斯说。“我们最先进的家现在就在校园的中心,在教室、实验室和宿舍旁,让我们的学生运动员和这个无与伦比的西北社区之间的互动比以往任何时候都要多。”
“These facilities are truly transformational for our Wildcats and our University,” said Northwestern University’s Combe Family Vice President for Athletics and Recreation Jim Phillips. “Our state-of-the-art home is now in the heart of campus, alongside classrooms and laboratories and residence halls, allowing more interaction than ever before among our student-athletes and this incomparable Northwestern community.”
“These facilities are truly transformational for our Wildcats and our University,” said Northwestern University’s Combe Family Vice President for Athletics and Recreation Jim Phillips. “Our state-of-the-art home is now in the heart of campus, alongside classrooms and laboratories and residence halls, allowing more interaction than ever before among our student-athletes and this incomparable Northwestern community.”
© James Steinkamp Photography
詹姆斯·斯坦坎普摄影
轻盈的、四层楼高的沃尔特体育中心为500多名学生运动员提供学术和专业发展支持服务,一个营养中心和餐饮设施,两个体育表演中心,一个尖端的运动医学和运动训练中心,八个校队的更衣室,以及教练和管理人员的办公空间。这是Perkins Will设计的第二个西北体育设施,今年4月,该校庆祝瑞安·菲尔德豪斯(Ryan Fieldhouse)的盛大开业,这是一座玻璃、铝和石灰石建筑,与沃尔特体育中心(Walter Athletics Center)相连,为足球、曲棍球、足球和其他带高耸拱门的大学运动员提供全年的练习和训练空间,同时也是校园活动的娱乐和活动场所。
The light-filled, four-story Walter Athletics Center houses academic and professional development support services for more than 500 student-athletes, a nutrition center and dining facility, two sports performance centers, a cutting-edge sports medicine and athletic training hub, locker rooms for eight varsity teams, and office space for coaches and administrators. It is the second Northwestern athletics facility designed by Perkins+Will to open this year: in April, the university celebrated the grand opening of the Ryan Fieldhouse, a glass, aluminum and limestone building connected to the Walter Athletics Center, providing year-round practice and training space for football, lacrosse, soccer and other varsity athletes under a dome with soaring arches, and also serving as recreation and event space for campus programs.
The light-filled, four-story Walter Athletics Center houses academic and professional development support services for more than 500 student-athletes, a nutrition center and dining facility, two sports performance centers, a cutting-edge sports medicine and athletic training hub, locker rooms for eight varsity teams, and office space for coaches and administrators. It is the second Northwestern athletics facility designed by Perkins+Will to open this year: in April, the university celebrated the grand opening of the Ryan Fieldhouse, a glass, aluminum and limestone building connected to the Walter Athletics Center, providing year-round practice and training space for football, lacrosse, soccer and other varsity athletes under a dome with soaring arches, and also serving as recreation and event space for campus programs.
Exploded Axonometric
爆炸轴测
该设施的网站使设计师能够充分利用光线和密西根湖畅通无阻的景观。莱恩·菲尔德豪斯的全尺寸田野透过玻璃窗直接向外望向湖面。沃尔特体育中心餐厅外的露台环绕着该设施的东面和南面,视觉上将中心与芝加哥的天际线连接起来。中心的南面和东侧都是玻璃罩,可以俯瞰室外的足球场和足球、曲棍球运动场和湖边。
The facility’s site enabled designers to capitalize on light and the unobstructed views of Lake Michigan. The full-sized field in Ryan Fieldhouse looks directly out through glass windows to the lake. A covered terrace outside the Walter Athletics Center dining hall wraps around the eastern and southern facades of the facility visually connecting the Center to the Chicago skyline. The glass-clad south and east sides of the Center overlook the outdoor football practice field and the soccer, lacrosse, and field hockey stadium and onward to the lake.
The facility’s site enabled designers to capitalize on light and the unobstructed views of Lake Michigan. The full-sized field in Ryan Fieldhouse looks directly out through glass windows to the lake. A covered terrace outside the Walter Athletics Center dining hall wraps around the eastern and southern facades of the facility visually connecting the Center to the Chicago skyline. The glass-clad south and east sides of the Center overlook the outdoor football practice field and the soccer, lacrosse, and field hockey stadium and onward to the lake.
“RyanFieldhouse和WalterSportsCenter提供了一个令人兴奋的机会,可以利用俯瞰密歇根湖的壮观的设置,让学生运动员回到校园的中心,成为一个复杂的场景,突出了物理健身、表演和福祉之间的相互联系,”说,珀金斯将是全球设计总监。Perkins将与建筑师Hoek、土木工程师和景观设计师SmithGroup、结构工程师WSPUSA和机械工程师Ai附属工程师协作,在西北部项目上合作。
“Ryan Fieldhouse and the Walter Athletics Center provided an exciting opportunity to take advantage of the spectacular setting overlooking Lake Michigan and bring student-athletes back to the heart of campus to a complex that highlights the interconnectedness of physical fitness, performance, and well-being,” said Ralph Johnson, Perkins+Will’s global design director. Perkins+Will collaborated on the Northwestern project with associate architect HOK; civil engineer and landscape architect SmithGroup; structural engineer WSP USA; and mechanical engineer AEI Affiliated Engineers.
“Ryan Fieldhouse and the Walter Athletics Center provided an exciting opportunity to take advantage of the spectacular setting overlooking Lake Michigan and bring student-athletes back to the heart of campus to a complex that highlights the interconnectedness of physical fitness, performance, and well-being,” said Ralph Johnson, Perkins+Will’s global design director. Perkins+Will collaborated on the Northwestern project with associate architect HOK; civil engineer and landscape architect SmithGroup; structural engineer WSP USA; and mechanical engineer AEI Affiliated Engineers.
{{item.text_origin}}


