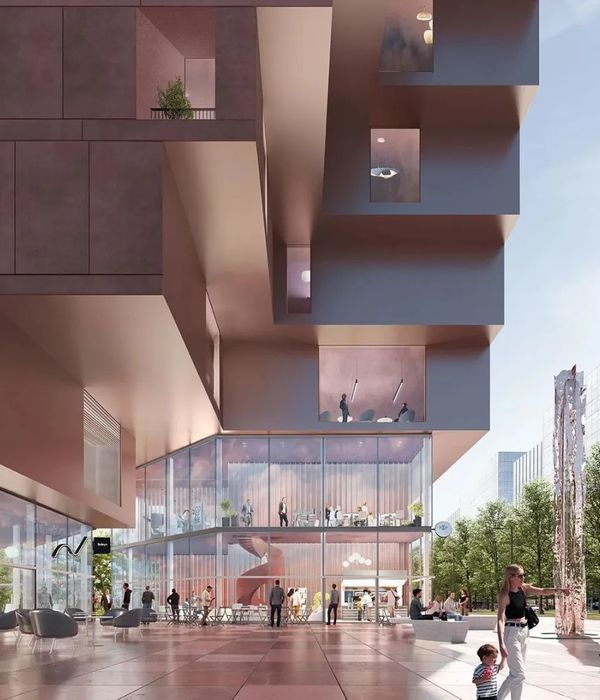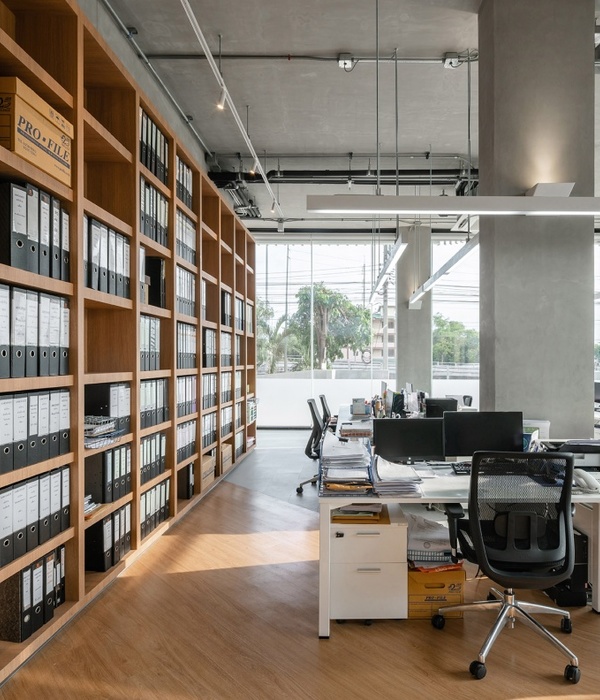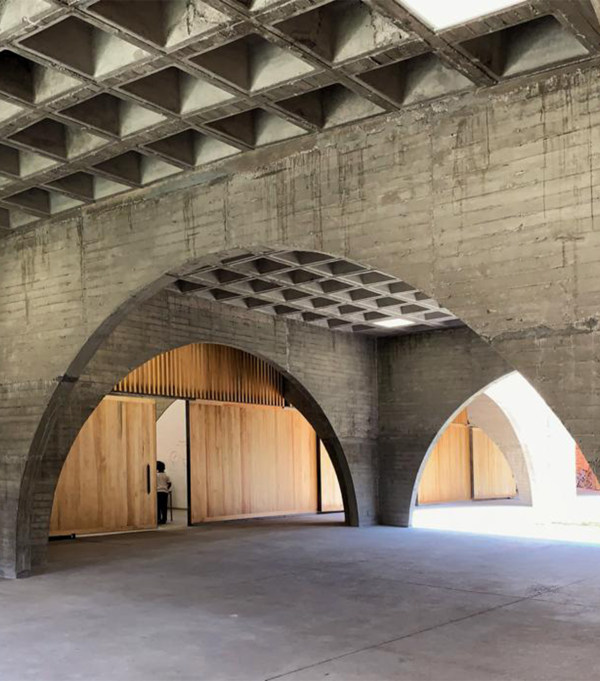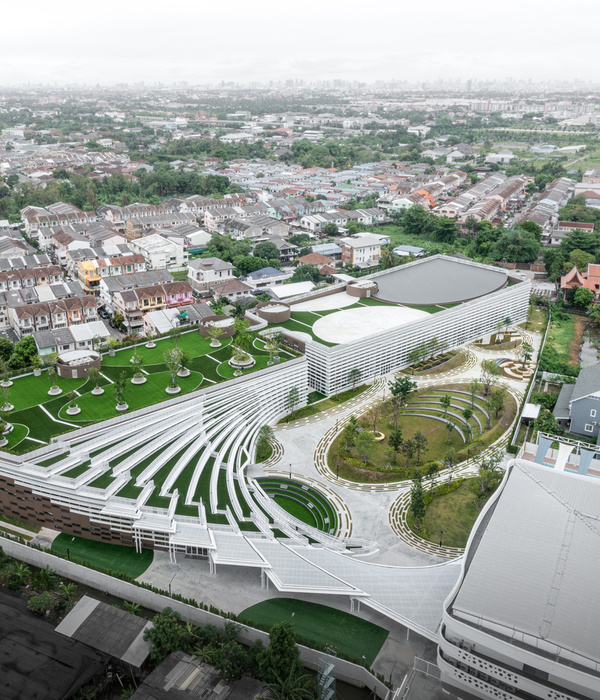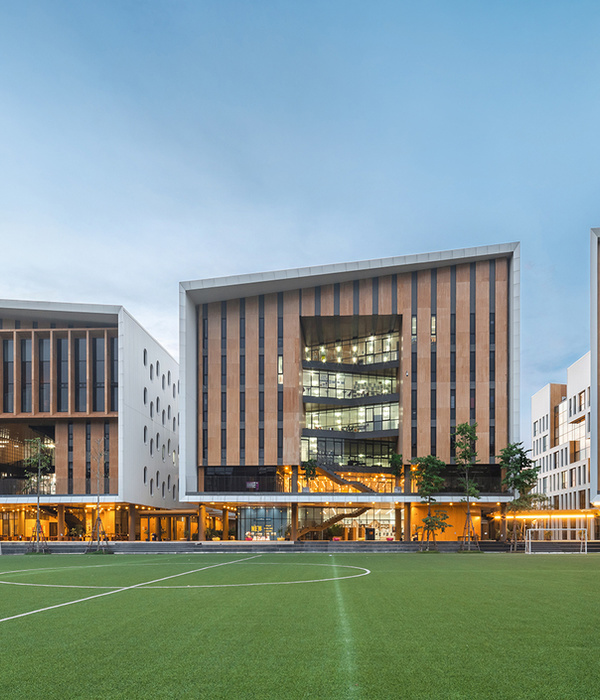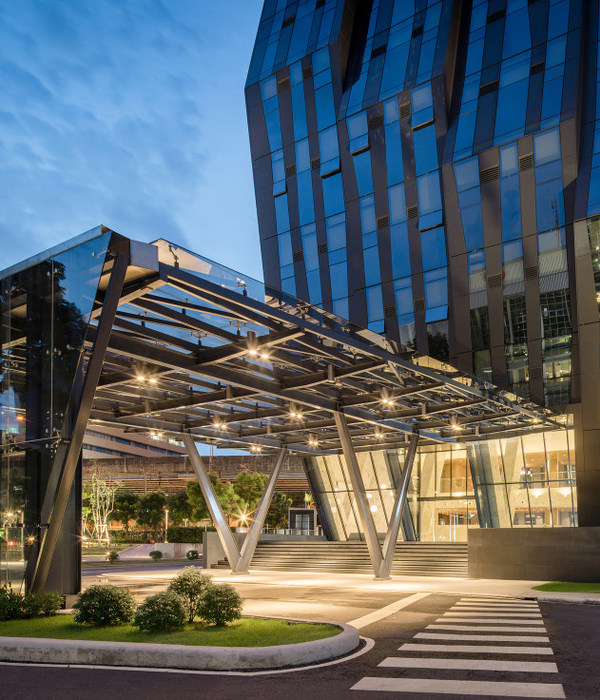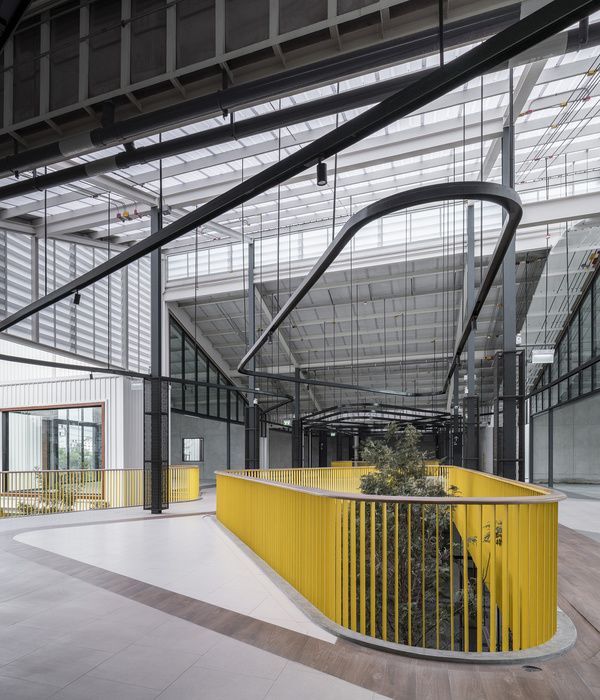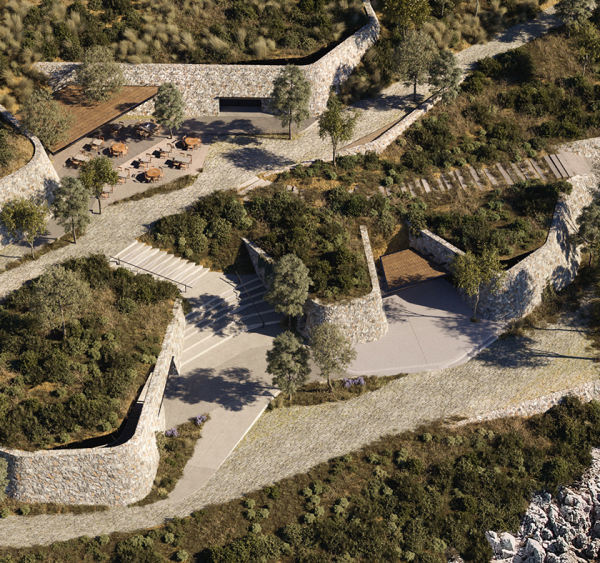A new adega for the Azores Wine Company is located within the Unesco World Heritage vineyard landscape of Pico Island, one of the nine islands that form the mid-Atlantic, Azorean archipelago. In a manner not dissimilar to the island’s traditional wineries – small-scale structures located along the coast where wine was produced and family and friends were welcomed – the building combines spaces of production with those of conviviality and extended domesticity, within a single coherent form.
▼项目与周边环境概览,
overall of the project and surrounding environment
皮科是一座火山岛,常年的海风吹拂最终形成了以岩石为主的自然地貌。建筑师将酒庄的平面布局根据崎岖的自然地形进行了调整,地形和地平线之间的变化关系在环绕场地的回廊中得到了呼应,连续室外坡道沿着边界墙逐渐升起,将建筑与周围自然景观融为一体。
The precision of the plan form is adjusted in section to follow the rugged terrain, which rises from the rocky, windswept coastline to the cone of Pico mountain, the volcano that dominates the island. The changing relationship between topography and horizon is experienced in the movement around the reduced form of this cloister like edge, where a continuously ramping, exterior path climbs from within the shelter of the bounding wall to address the landscape.
▼项目远观,viewing the project at distance
▼由历史葡萄园一侧看建筑,viewing the project from the the vineyard
本项目的设计让人不禁联想到带有封闭式庭院的修道院,修道院不仅是皮科岛最重要的历史宗教建筑,同时也是岛上最初生产葡萄酒的地方。建筑简洁的几何体量定义了位于场地中心的花园,带有顶棚的长廊勾勒出花园的轮廓,为室外空间赋予了亲人的尺度,同时与远处的自然景观形成了对比。
Recalling the cloistered courtyard typologies of the religious institutions, Pico’s most significant historical structures and the communities for whom wine was first produced, the building’s simple, geometrical volume defines a garden at its centre. Enclosed by a covered perimeter, this intimate exterior space counterpoints the scale of the landscape beyond.
▼建筑外墙由干砌石构成,the exterior walls of the building are constructed of dry stacked stone
由建筑看海景,sea view from the building
室外坡道环绕了建筑的三个面,并与一系列生产空间形成紧密的互动关系。这些生产空间呈线性布局,形成一条长廊,一系列用于蒸馏与酿造的设备桶房依次排列在长廊入口,然后沿着斜坡上升到存放红葡萄酒和白葡萄酒的储藏室,最终则会到达可以俯瞰上层露台的品酒室。生产空间的下方则是庄园主为来访客人们准备的五间客房,客房的空间序列与上层空间相对应。住宅单元占据了庭院较低的北侧边缘,并在平面布局上与水池的边界线相平行。
Along the way it interacts with a sequence of production spaces, which occupy three of the sides. Arranged as an enfilade, these commence in a series of barrel rooms that step up the slope from the space of entry to arrive at tank rooms for red and white wine and finally culminate in a tasting room that overlooks an upper terrace. Below it, a house for the owners culminates a sequence of five guestrooms. These occupy the lower, Northern edge of the courtyard, set against the linear edge of a water retention pool.
庭院入口,entrance of the central yard
▼庭院中的水池,the water retention pool in the courtyard
▼回廊,corridors
楼梯,staircase
品酒室的露台为访客们提供了广阔的景观视野;人们的视线将掠过建筑低矮的屋顶,看到保护葡萄园区的currais熔岩石墙,围墙之外是坐落在广阔的大西洋中Faial岛和São Jorge岛;向南眺望,建筑屋顶的边缘则与火山融为一体。混凝土建筑体量的规整边缘在景观中勾勒出连续而严谨的线条,将室内外对比鲜明的材料特征联系在一起。
Looking across their roofscape, the terrace offers an expansive prospect, encompassing the intense latticework of lava stone walls, known as currais, that protect the vines. Beyond them, the neighbouring islands of Faial and São Jorge are set within the wide expanse of the Atlantic Ocean, while turning back South, the edge of the roof frames the cone of the volcano itself. This concrete edge draws a continuous and rigorous line within the landscape, drawing together the contrasting material character of interior and exterior.
▼品酒室,wine tasting room
▼品酒室露台,terrace of the tasting room
▼露台享有广阔的景观视野,the terraces enjoy expansive views of the landscape
▼向南眺望,建筑屋顶的边缘则与火山融为一体,looking south, the edge of the roof merges with the volcano
露台之下的建筑外墙由干砌石构成,这些石材是从修复后的葡萄园中采集回收来的,精细的砌筑手法使建筑的外立面浑然天成。建筑内部,白色的石膏饰面抽象地反映出岛上最重要的历史建筑与其周边农业和工业建筑的区别。
Below it, the outer wall of the building is of dry stacked stone, recovered from the terrain of the vineyard as spolia and merging its form almost seamlessly into the wider network of walls. Within, the abstraction of the white plaster surfaces refers to the manner in which the most important historical buildings on the island were distinguished from their agricultural and industrial neighbours.
客房,guest room
客房,detail of the guest room
通过对比的手法,SAMI-arquitectos事务所成功地在高度敏感的自然环境中植入一种全新的工业建筑尺度,它既出挑于环境又融入于环境,将复杂的人造景观与自然景观有机结合在一起。
亚速尔红酒酒庄是一个多世纪以来皮科岛新建的第一个重要生产设施,酒庄的落成让葡萄园终于回归了自己的本质,并由此开启了复兴当地葡萄酒产区的新篇章,让这个曾经被世界遗忘的地方,重新夺回自己在葡萄酒领域的一席之地。
In this way, an industrial building of a new scale is situated within a remarkable and highly sensitive context, in a way which allows it to take its place within, and recede into, the intricacies of the manmade landscape it serves. The first significant production facility constructed in more than a century, the adega allows the vineyards to regain their true purpose and in doing so, commences a process of remaking a wine region. One which was once of worldwide significance, but has long been forgotten.
▼生产空间 – 蒸馏室,productionspace – distillery
▼生产空间 – 酿造室,production space – brewing room
▼生产空间 – 成品储藏室,production space – product storage room
▼环境鸟瞰,aerial view of the island
▼总平面图,site plan
▼生产空间平面图,plan of the production space
▼客房平面图,plan of the guest rooms
立面图,elevations
▼剖面图,sections
Project: Adega Azores Wine Company
Location: Cais do Mourato, Bandeiras, Ilha do Pico, Açores
Heritage: Património Mundial UNESCO
Client: Azores Wine Company
DateProject duration : 2015-2017Completion : 2018-2020
Gross Area: 1630,00 m²
Architect: SAMI-arquitectos . Inês Vieira da Silva. Miguel Vieira with DRDH . Daniel Rosbottom . David Howarth
Project team: João do Vale Martins, João Completo, Andreia Luís, João de Brito Oliveira – arquitectos
Structural Engineer: Betar. Miguel Villar, Leonor Antunes
Mechanical Engineer, Natural Ventilation design: Térmico, Instalações, equipamentos e sistemas de aquecimento, ventilação e ar condicionado (AVAC), Certificação Energética
NaturalWorks – Engineering Consultants . Guilherme Carrilho da Graça, Pedro Maria Paredes, Maria Malato Lerer
Water and Sanitation : Campo d’Água, Engenharia e Gestão Lda . Marta Azevedo
Electrical Engineer: NaturalWorks – Engineering Consultants . Tiago Costa Oliveira
Fire Safety: ETU Fire Safety Consultants – Cidália Worm
Installation and gas equipment: Adega Stainless steel equipment and products / Equipamento e Produtos em Aço Inoxidável Equiproin
Design de Interiores: Ana Trancoso
Construction Company: Marques, S.A.
Photography: Francisco Nogueira
MORE: SAMI-arquitectos
{{item.text_origin}}

