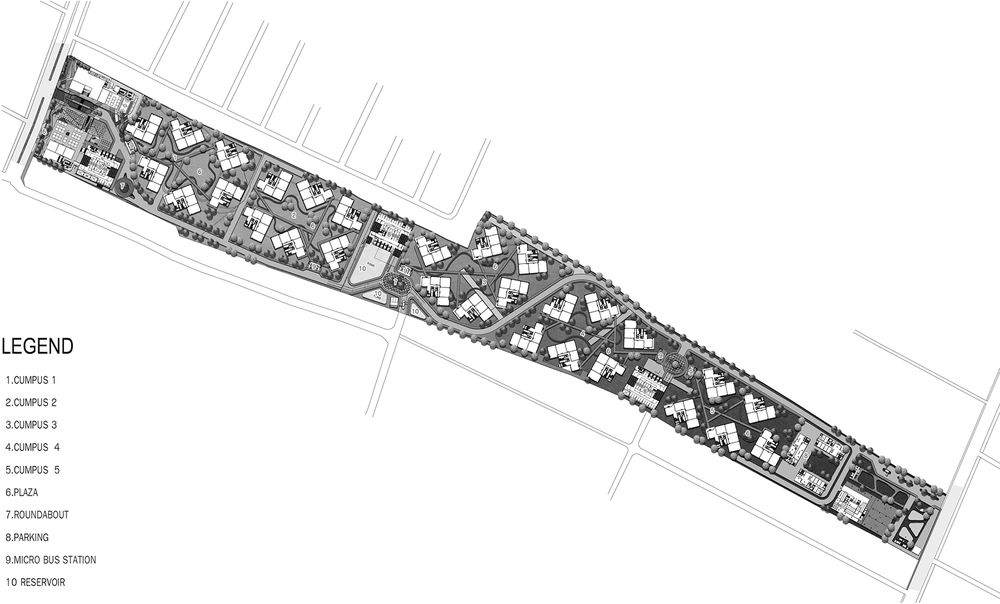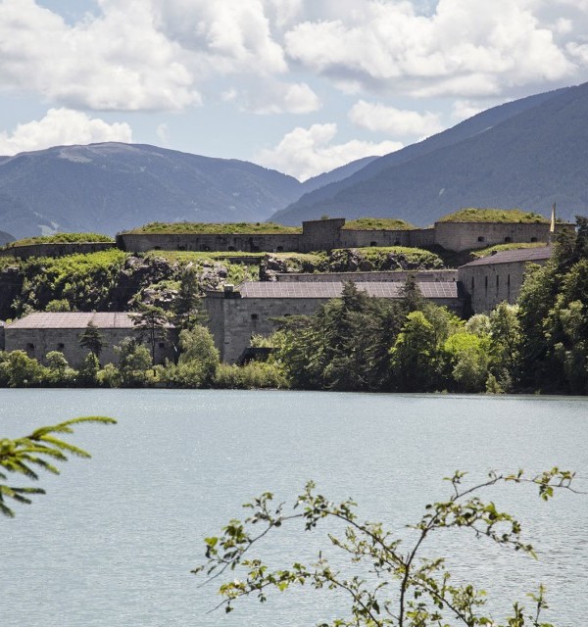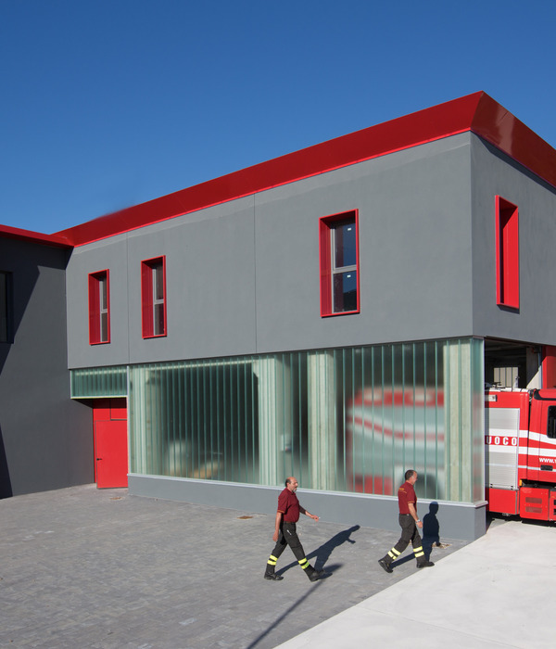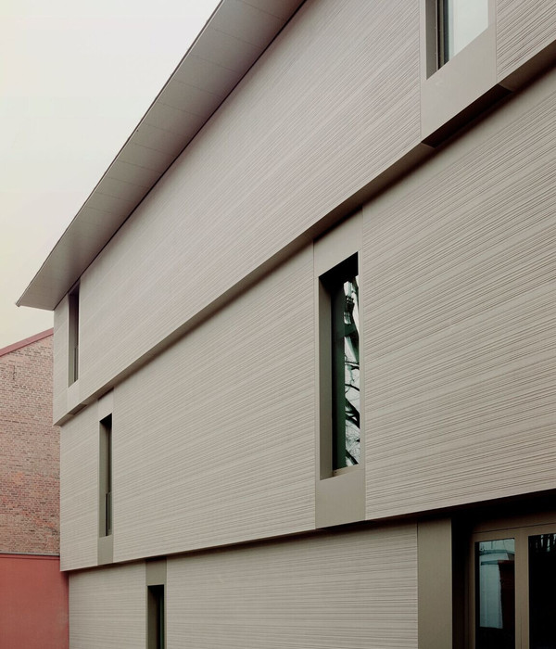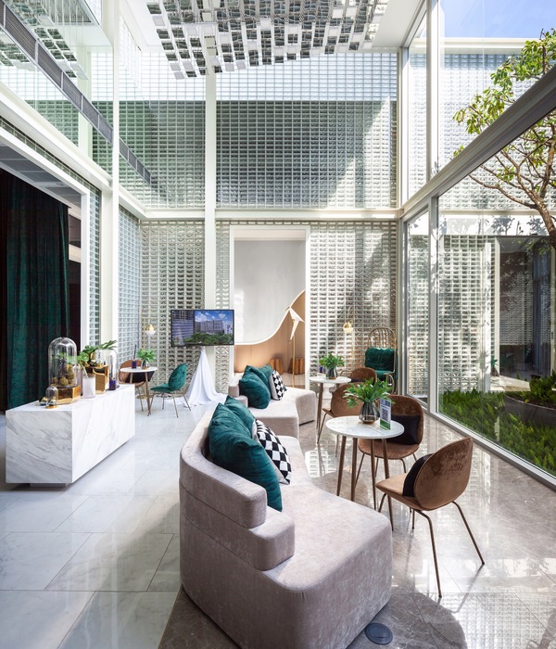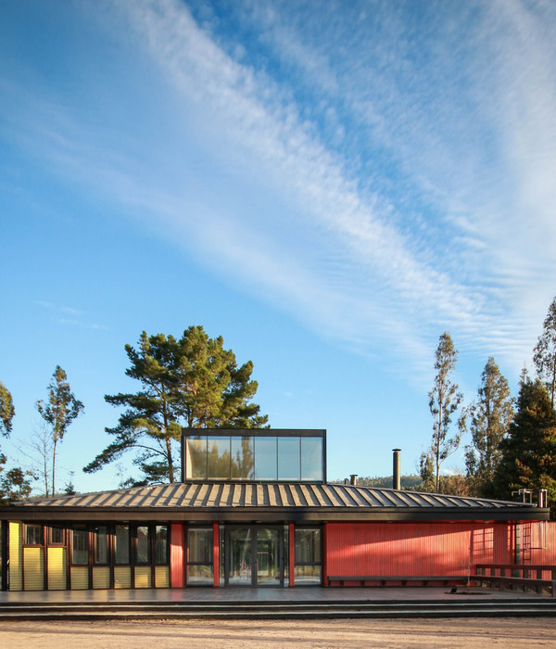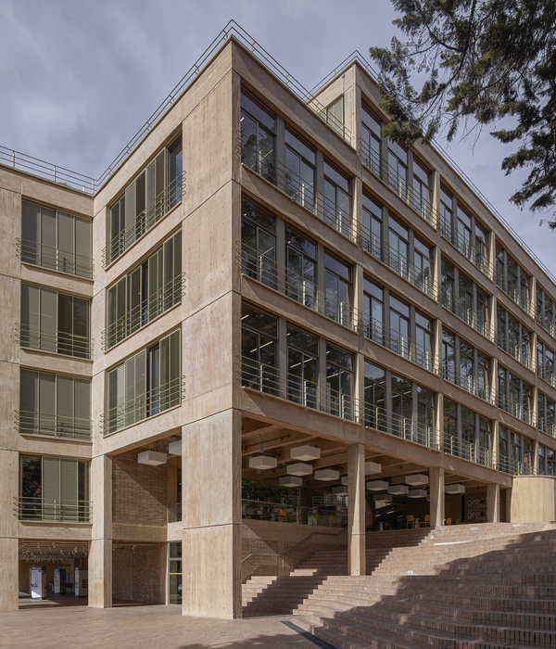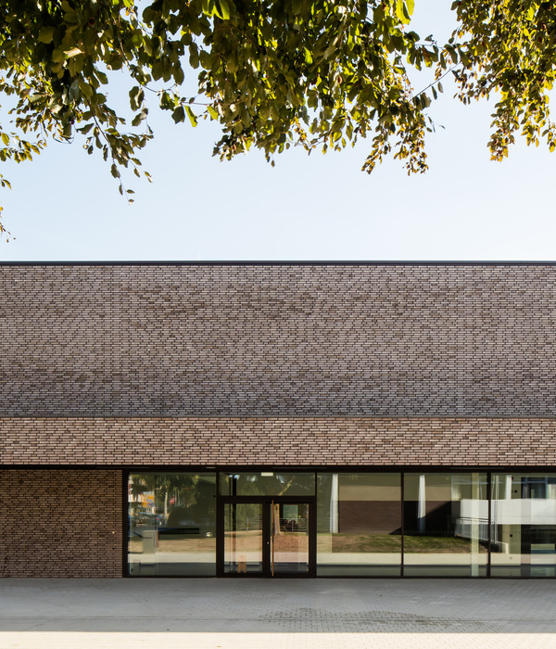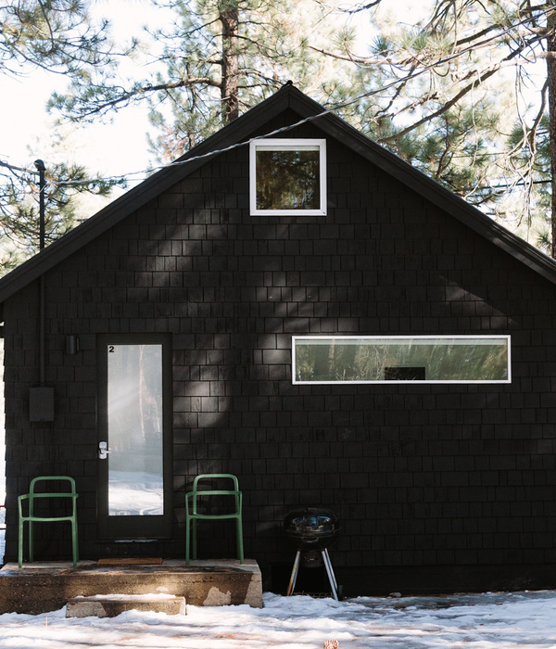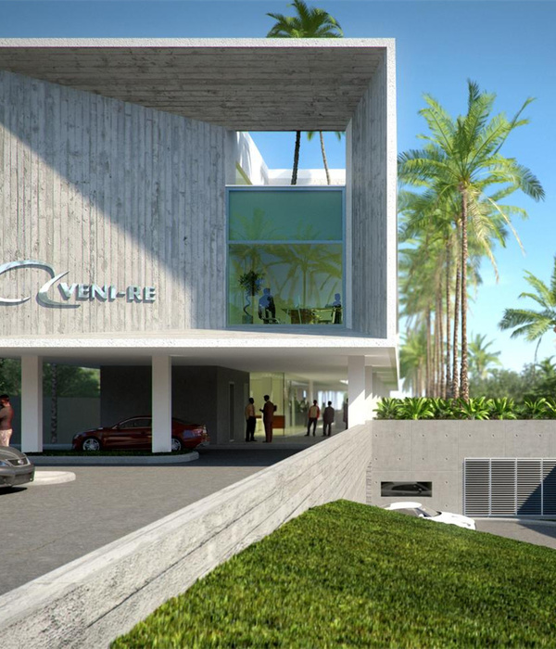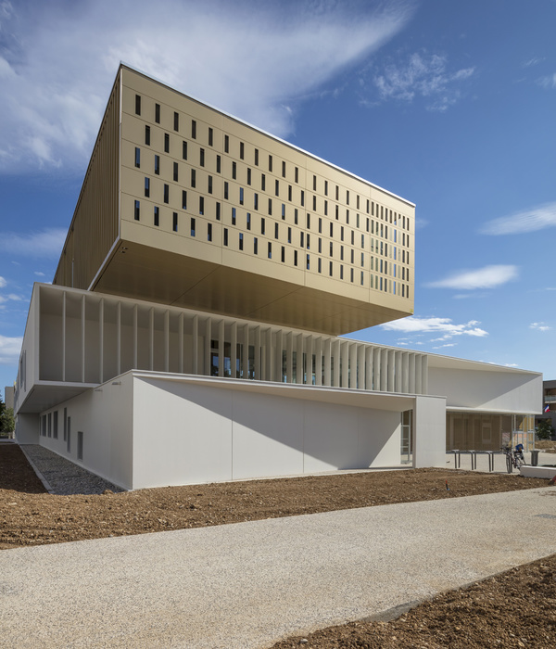曼谷 Summer Lasalle 商业中心 | 盛开的树木统一各个园区
该项目位于Sukhumvit-Bang Na区,靠近曼谷国际贸易展览中心和曼谷大众运输系统的Bang Na站与Bearing站,并且在高速路附近,距离曼谷国际机场和入境一侧仅20分钟车程。此外,它还连接Sukhumvit路和Bang Na-Trad贸易区,是通往Samut Prakan、Bang Pu和Bang Pakong等东部工业区的门户。
Summer Lasalle project is located in Sukhumvit-Bang Na area, close to the Bangkok International Trade and Exhibition Center and the BTS Skytrain (Bang Na Station and Bearing Station), near the expressway and only 20 minutes to Suvarnabhumi International Airport and the Bangkok inbound side. It is also connected to Sukhumvit Road, Bang Na-Trad and is a gateway to the eastern industries such as Samut Prakan, Bang Pu and Bang Pakong.
▼园区外观,external view of the campus © chalermwat wongchompoo
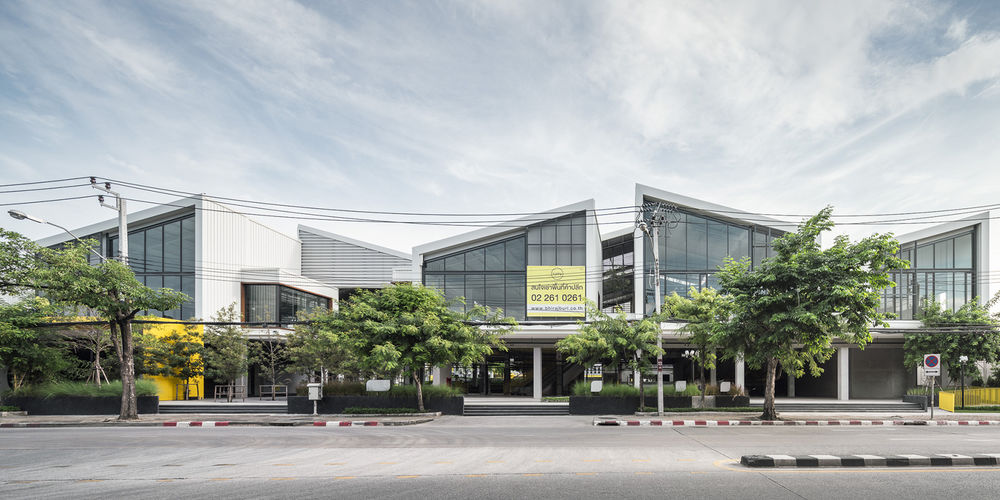
基地很久以前与稻田相交区域同现在的火车路线重叠,这里充满现代感,还划分了建筑园区和不同色彩的区域,营造出夏日乐趣。
Bringing the lines that intersect the rice long ago overlap with the current train route reflects a contemporary there is also a division of the building’s campus and the colour zone to give a sense of summer fun.
▼轴测分析,axon diagram © 1819
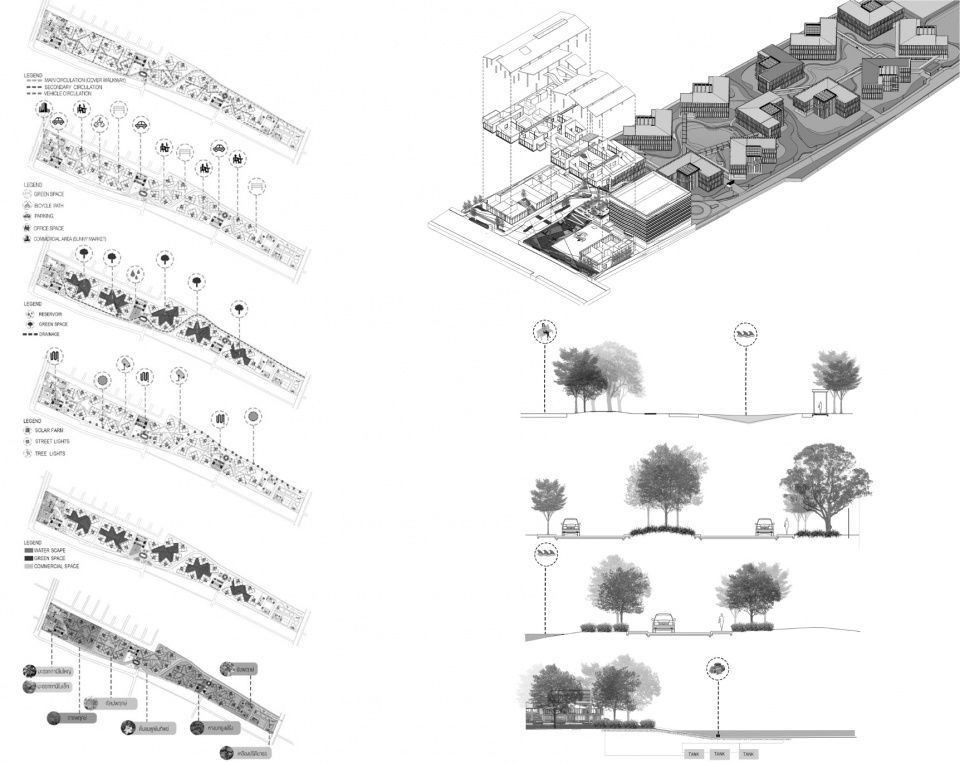
Summer Lasalle旨在融入Sukhumvit-Bang Na区的绿色自然环境。整个项目以明亮的黄色主题为特点,体现了生活气息,也有助于激励工作。此外,无论是组织机构、大型企业,还是中小型企业,该项目可以满足这些跨国公司的需求,为人们提供专业的办公环境。
Summer Lasalle is designed to blend in with the green and natural surroundings of Sukhumvit-Bang Na area. Summer Lasalle features a bright yellow theme for both project expresses life and help inspire work as well. In addition, the project is also ready to meet the needs of MNCs, whether they are organisations, large businesses, to medium and small businesses Let people work to work professionally.
▼入口庭院,entrance courtyard © chalermwat wongchompoo
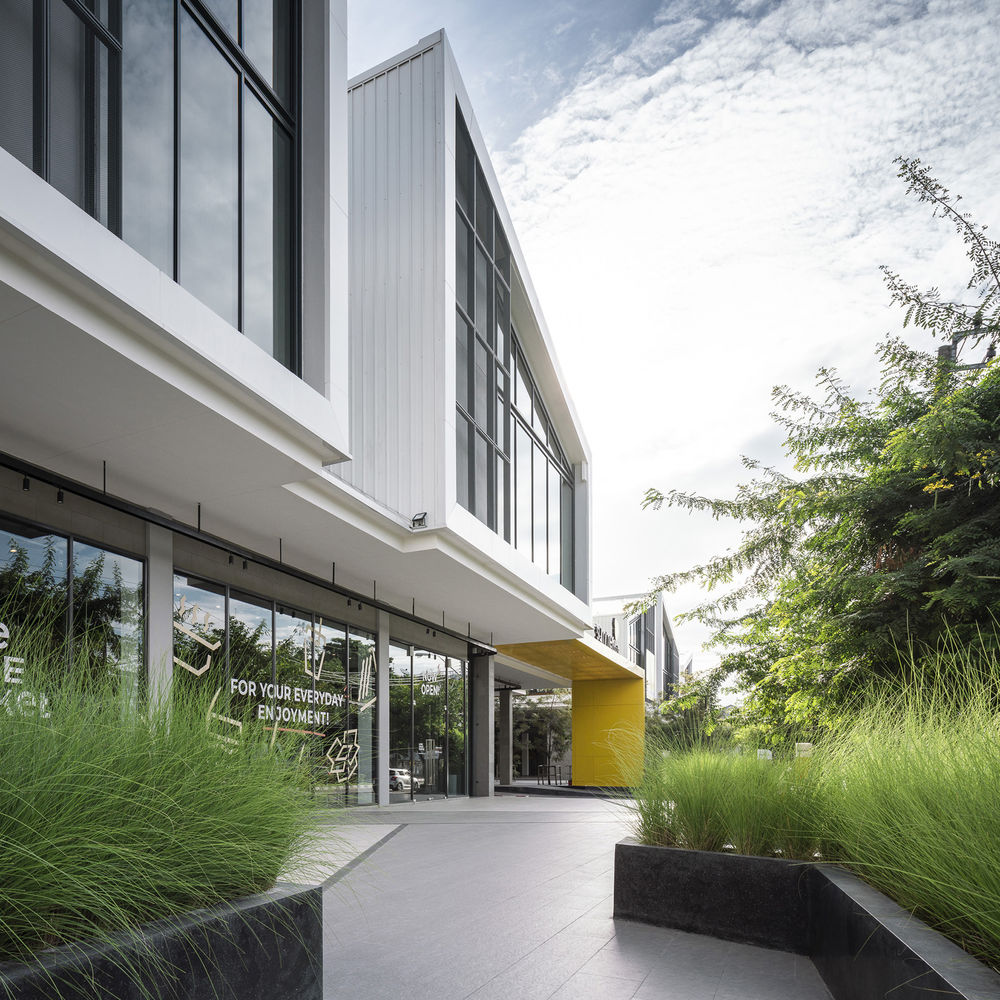
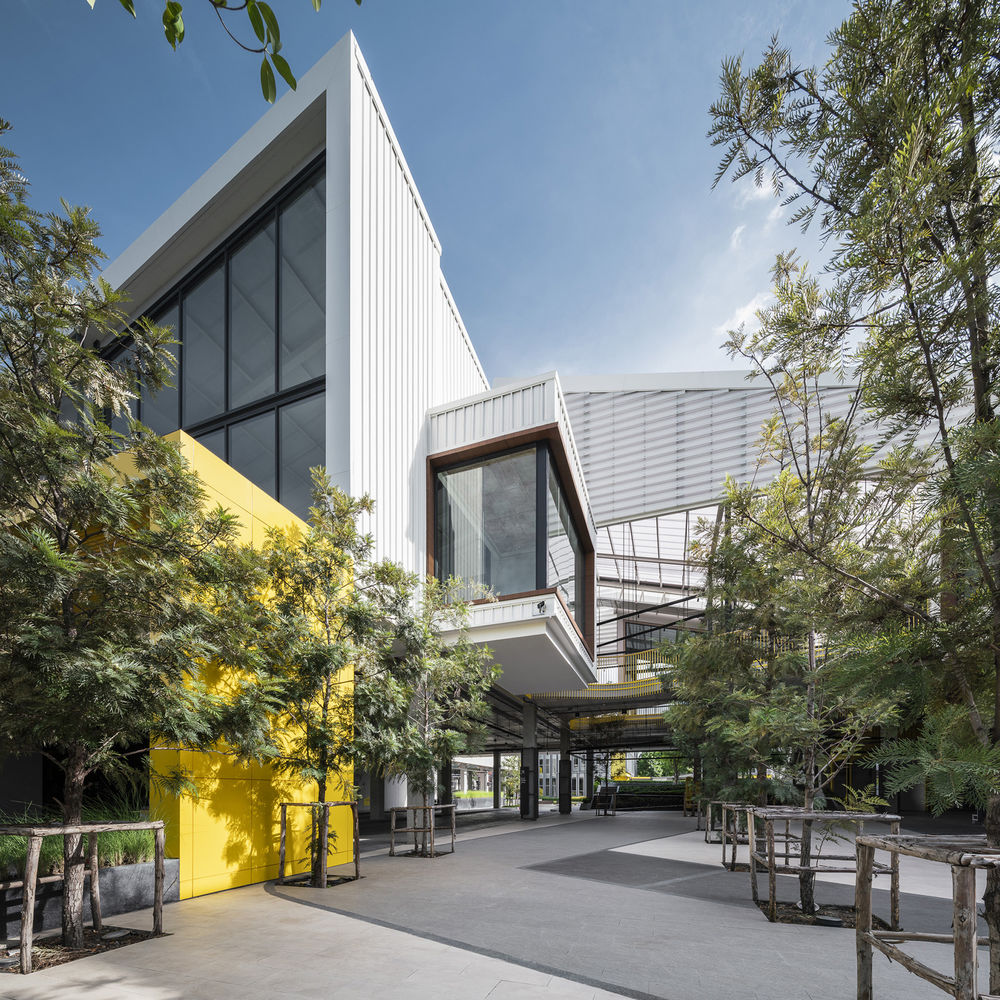
▼树木穿过中庭,trees passing through the atrium © chalermwat wongchompoo
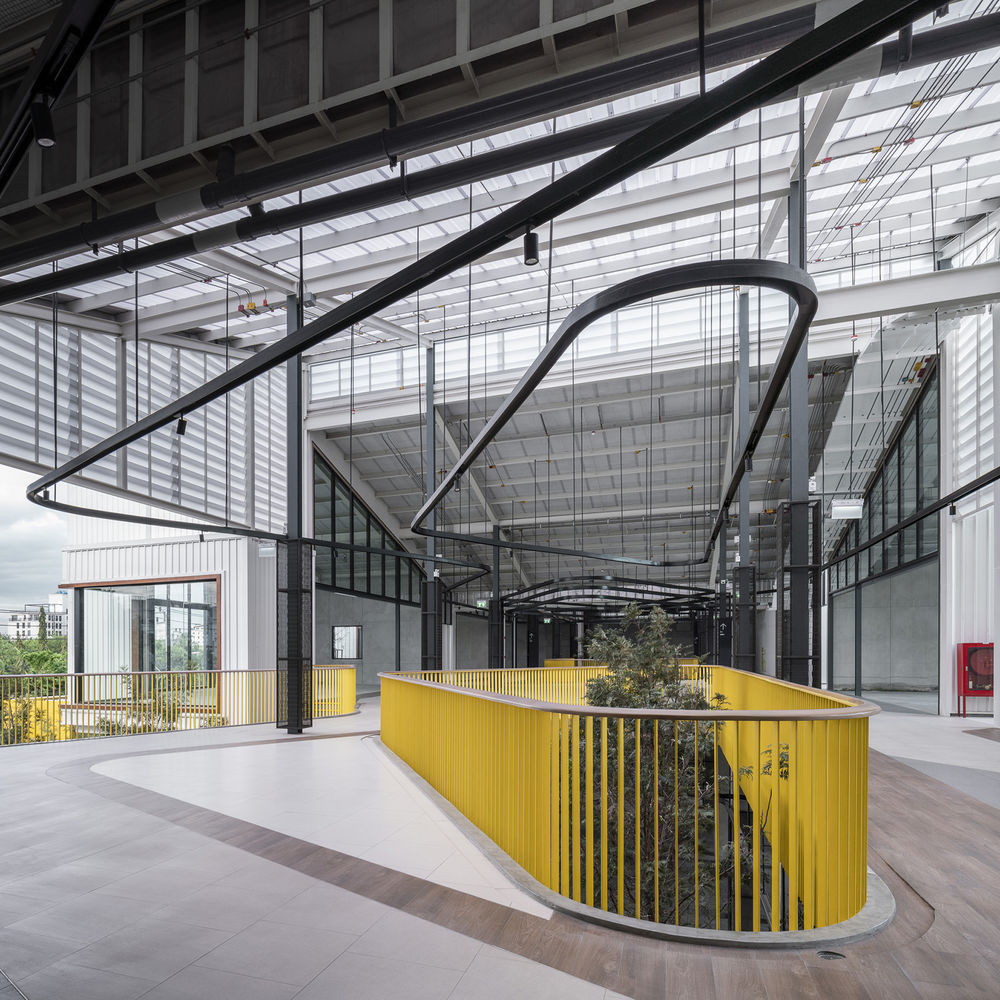
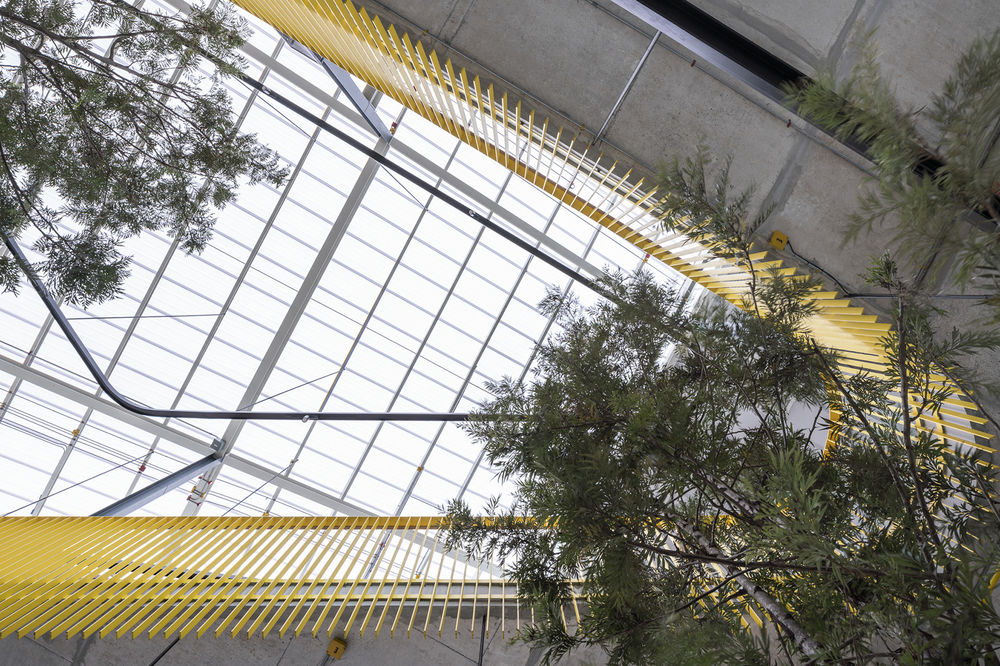
人们可以在崭新且独特的商业和社交中心环境中玩乐和放松。设计团队采用如同项目名称“Summer”的种植理念,以在夏天盛开的树木作为每个园区的主要特点。每个园区内的公共空间都有一棵开花的树,它们连接并统一了各个园区。
You can play and relax at the same time under a new and unique commercial and social center. Planting concept as a project’s name “Summer” we use tree that blooming on Summer time as a main feature for every campus. In every campus will have a flowering tree as a symbol for three can refer every green tree will use in common area to connected every campus as unity.
▼庭院鸟瞰,aerial view of the courtyard © chalermwat wongchompoo
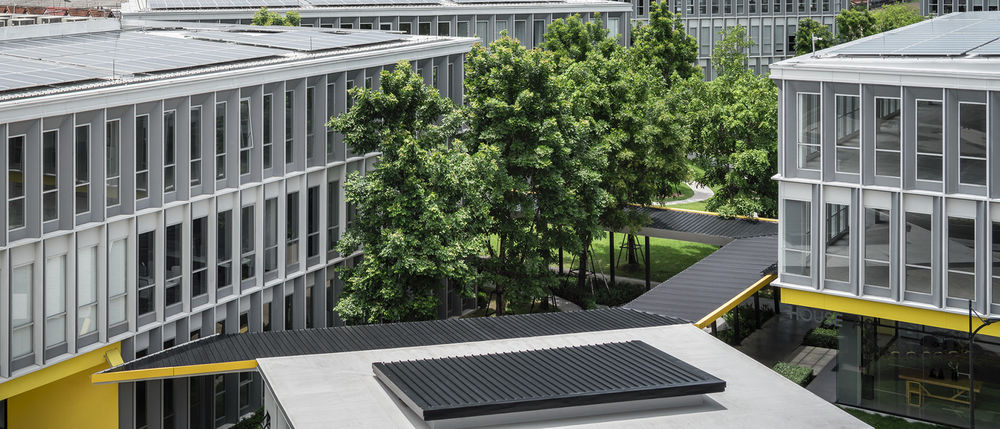
▼绿化阶梯,green steps © chalermwat wongchompoo
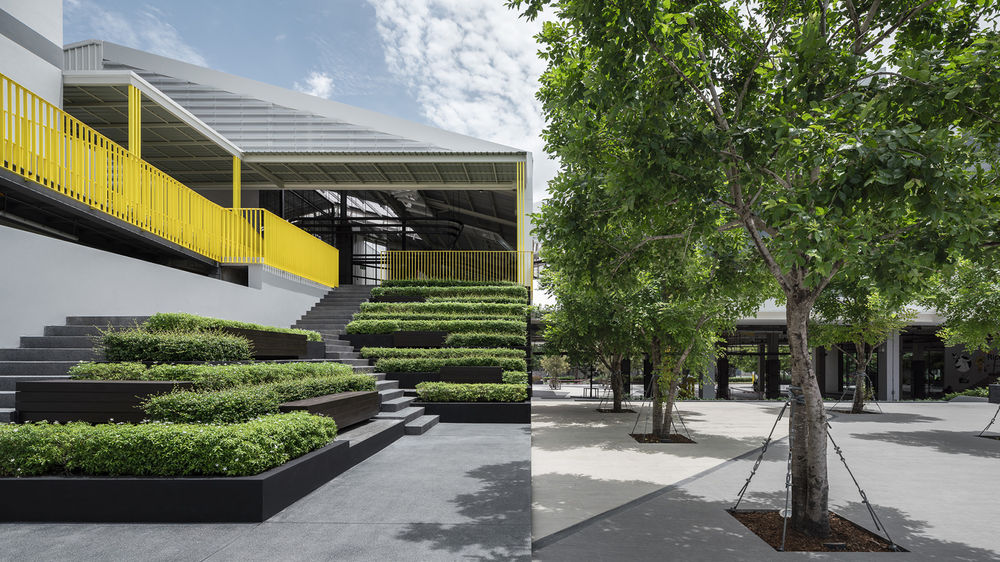
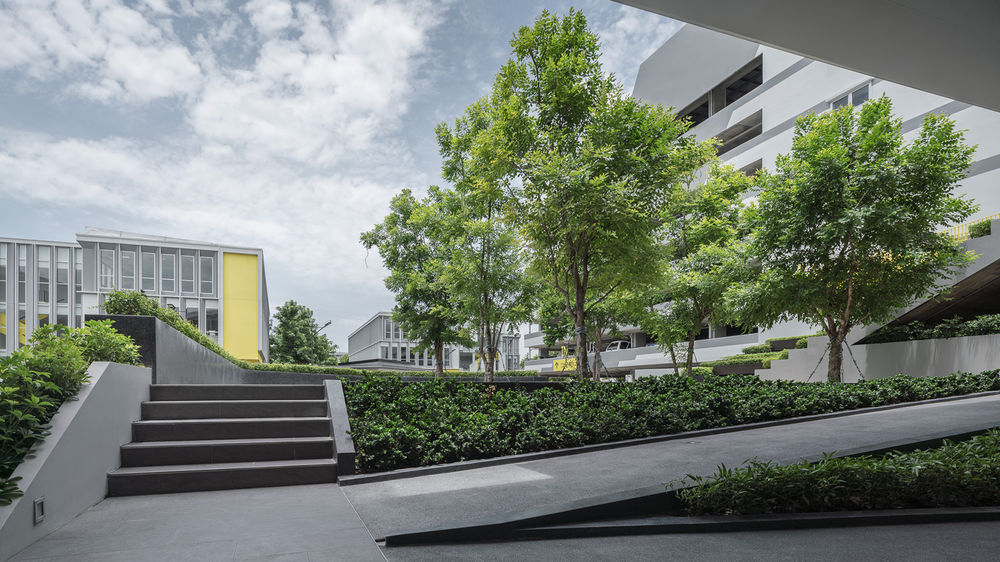
▼蜿蜒的廊道,winding corridor © chalermwat wongchompoo
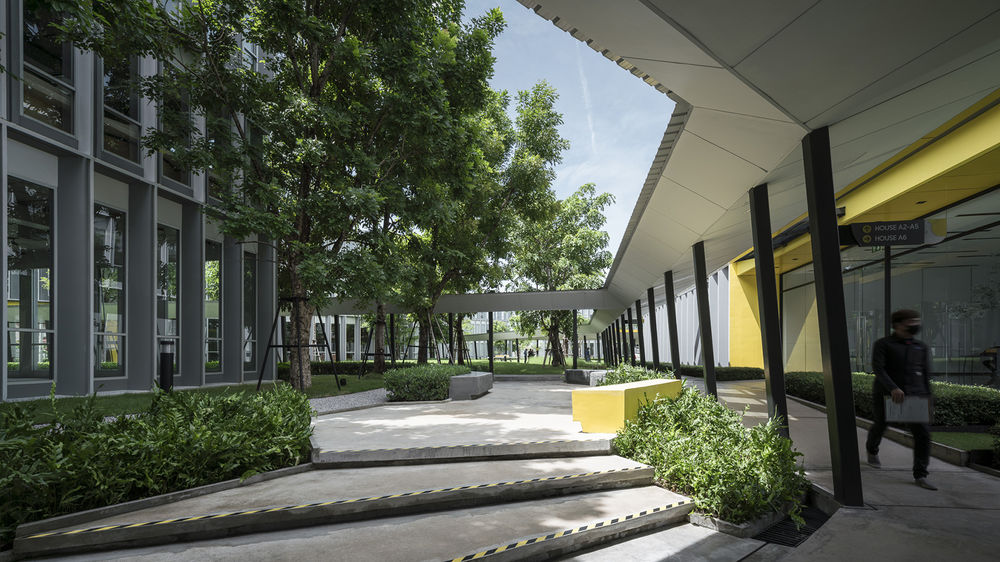
▼廊道空间可用于停车,corridor space can be used for parking © chalermwat wongchompoo
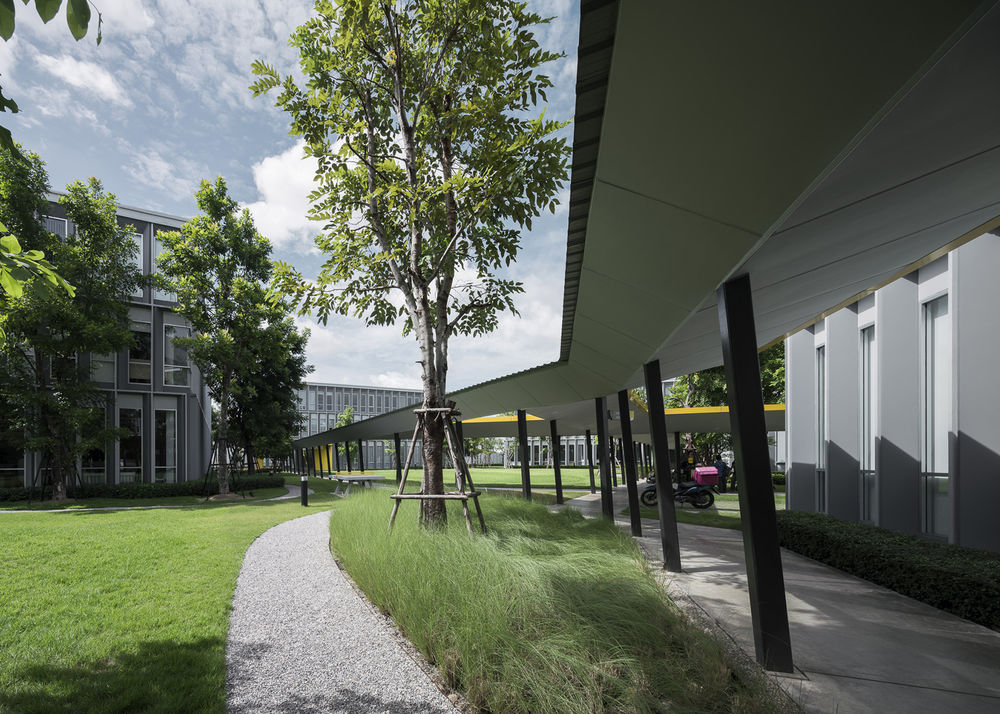
▼透过三角天窗望向天空,sky view through triangular void © chalermwat wongchompoo
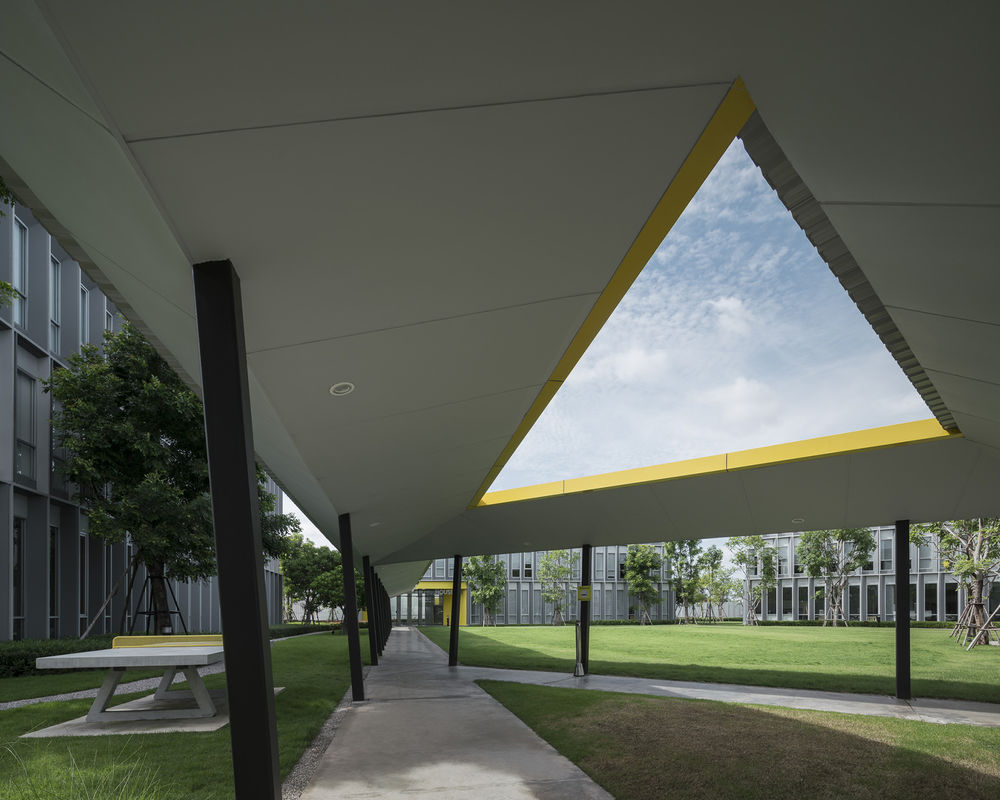
▼树木连接不同园区,trees connecting various campuses © chalermwat wongchompoo

▼细部,details © chalermwat wongchompoo

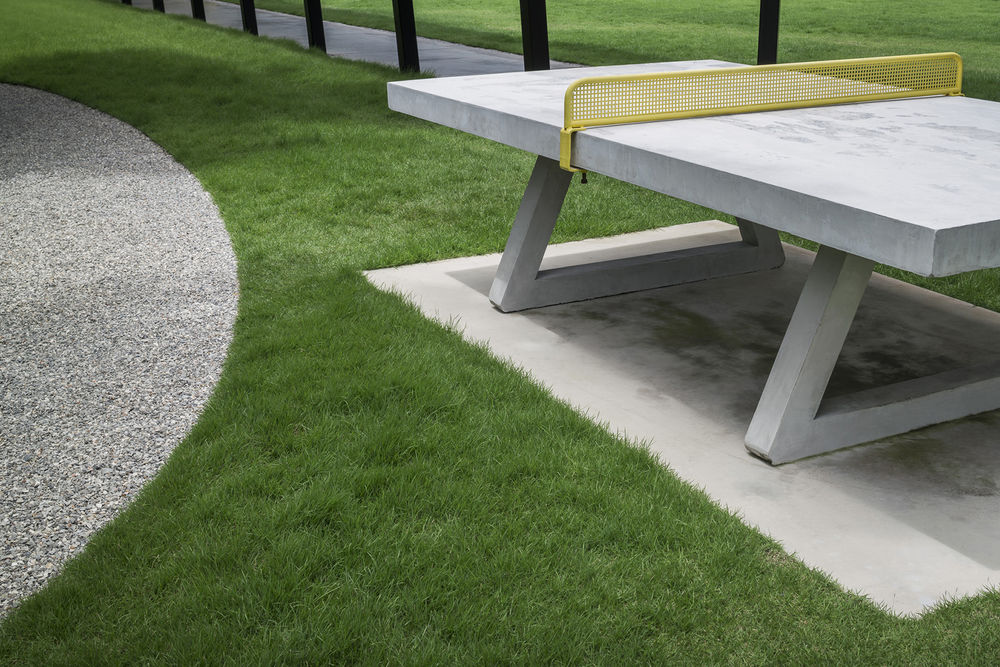
设计团队还设置了蓄水池,收集雨水并调节径流。在收集区使用滞留池积水,并通过地面减缓排水。
Create retention pond for reducing and collecting rainwater runoff. Use detention basin for accumulate water in a collection area and slowly drains through the ground.
▼从室内望向庭院,view from interior to courtyard © chalermwat wongchompoo
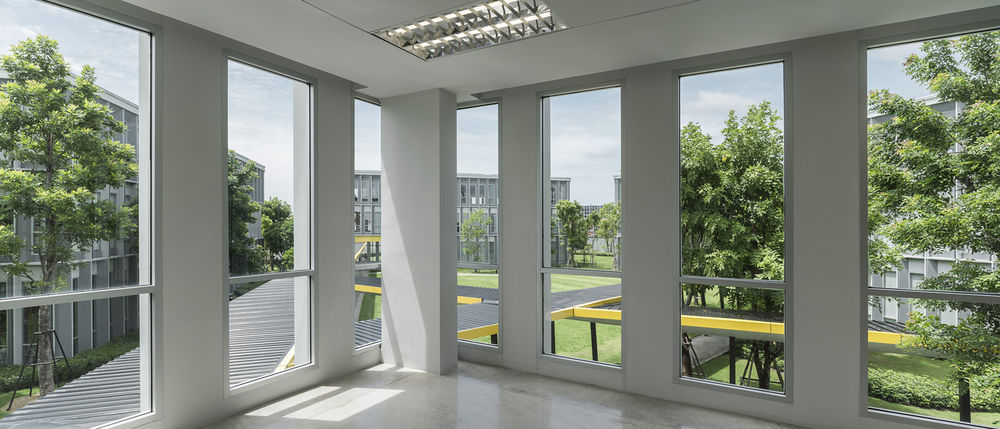
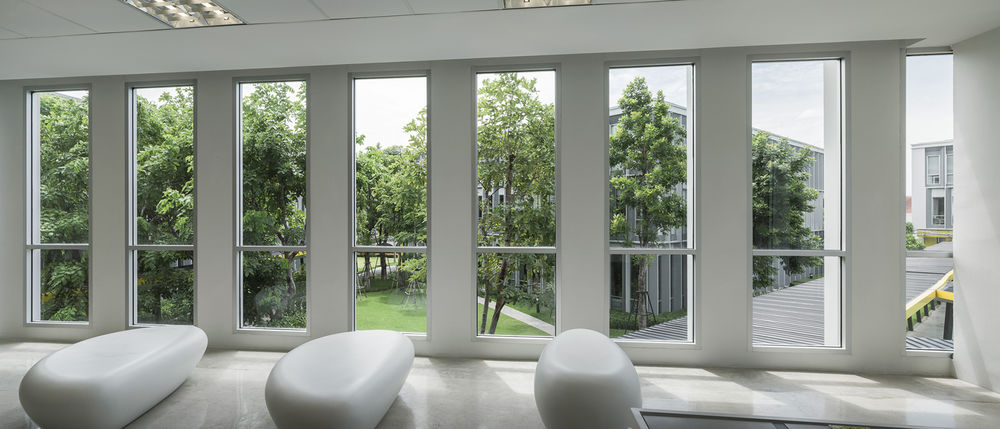
▼立面细部,details of facade © chalermwat wongchompoo
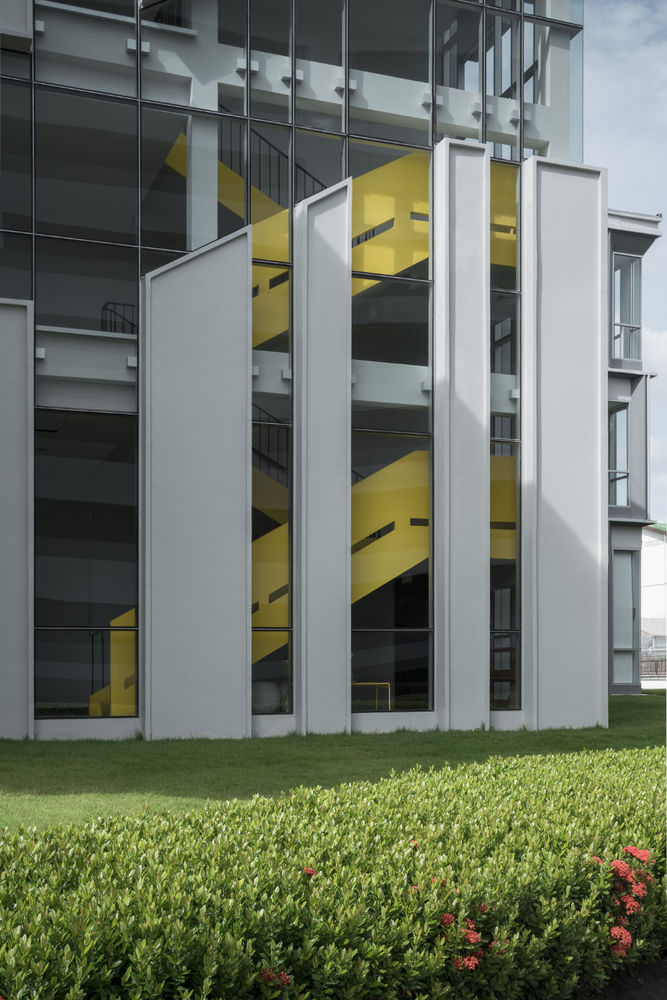
▼平面图,site plan © 1819
