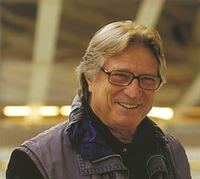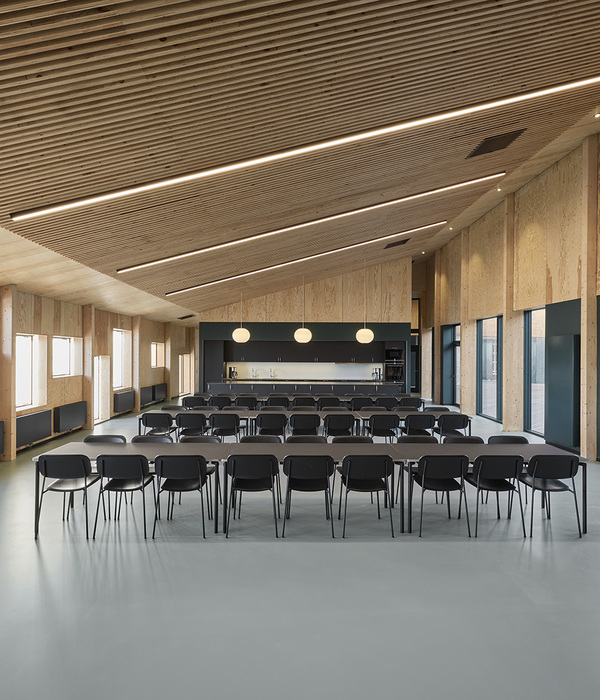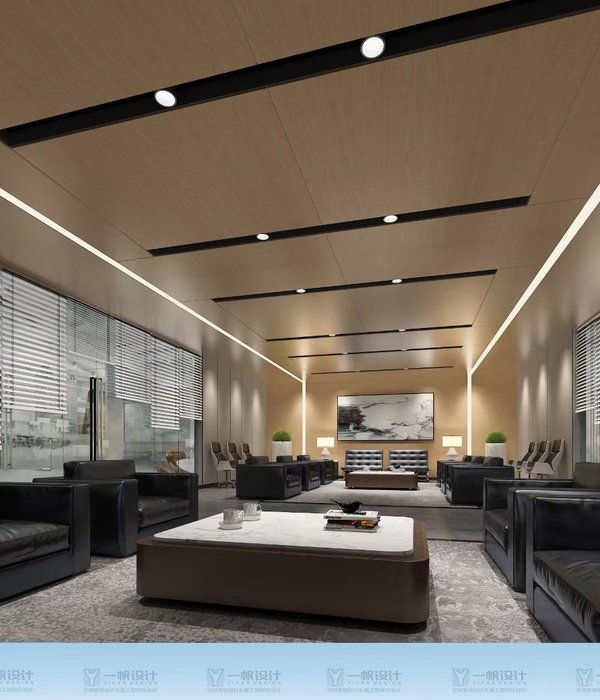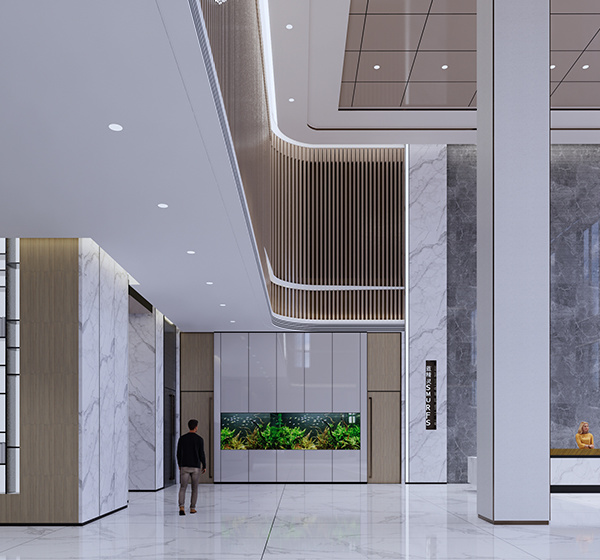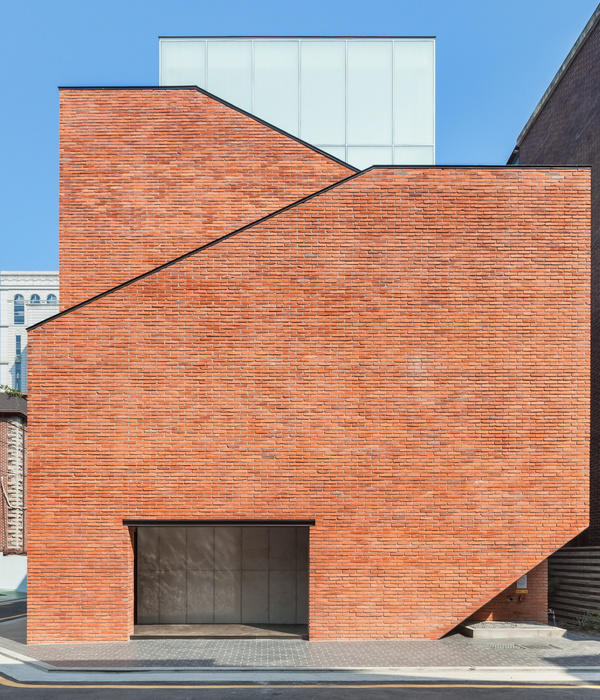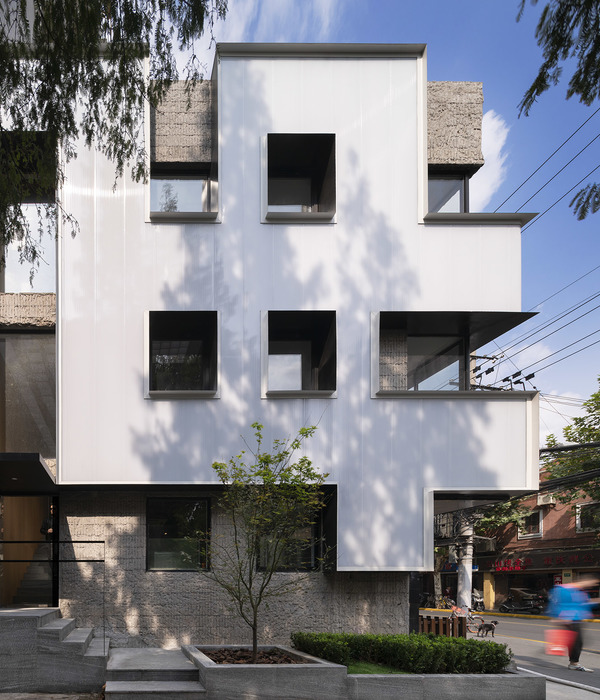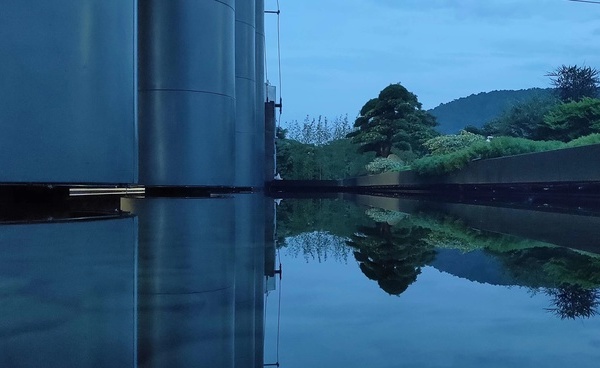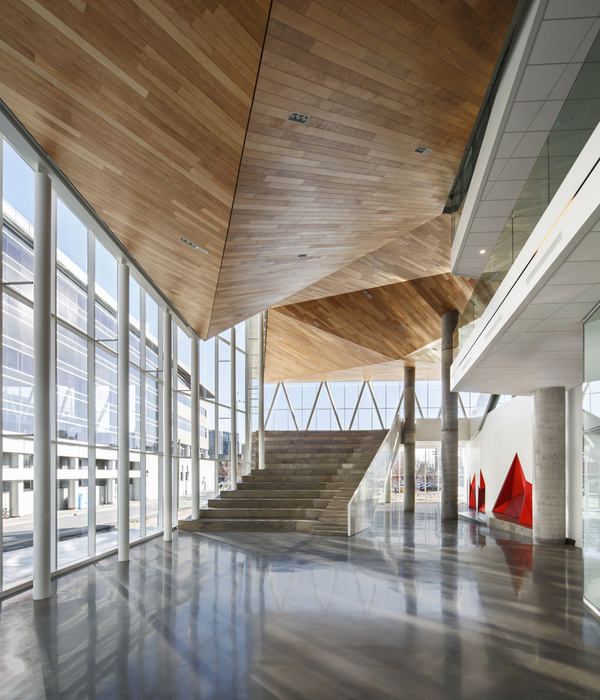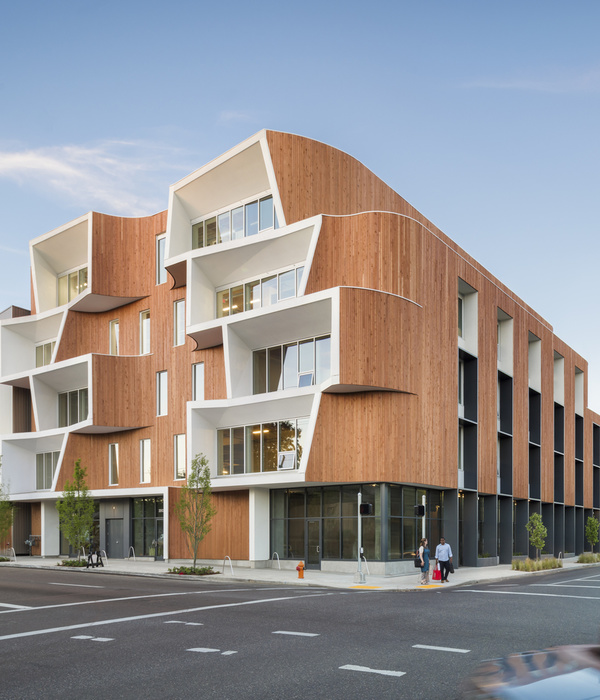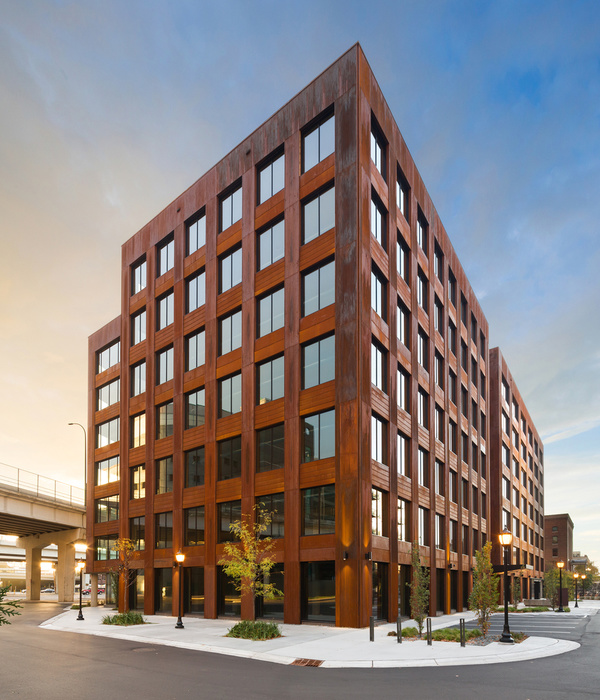首尔国立当代艺术博物馆 | 传统与现代的和谐交融
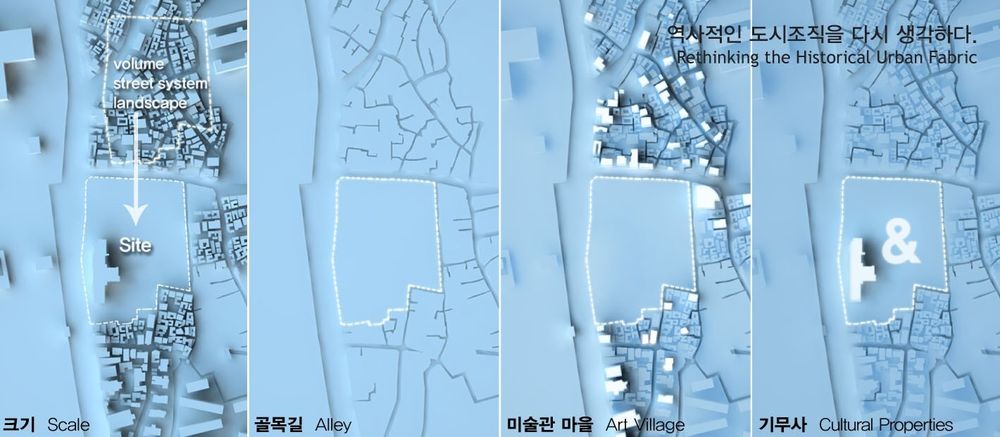

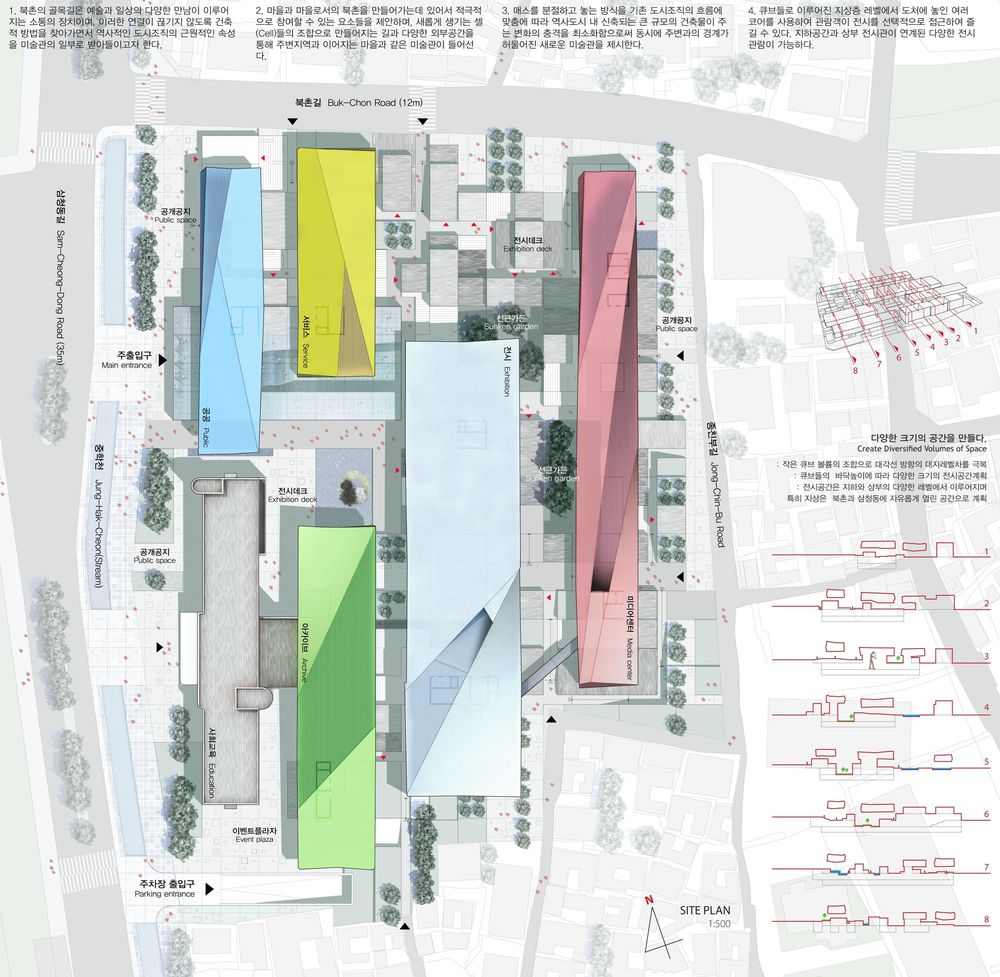
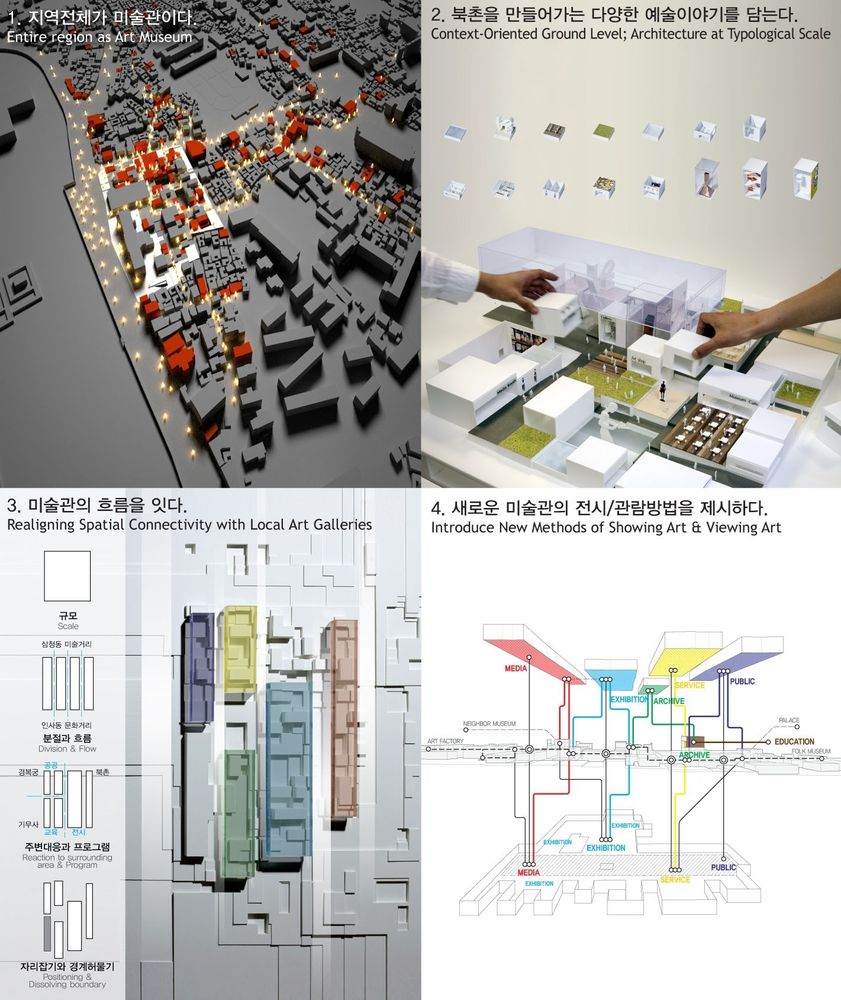

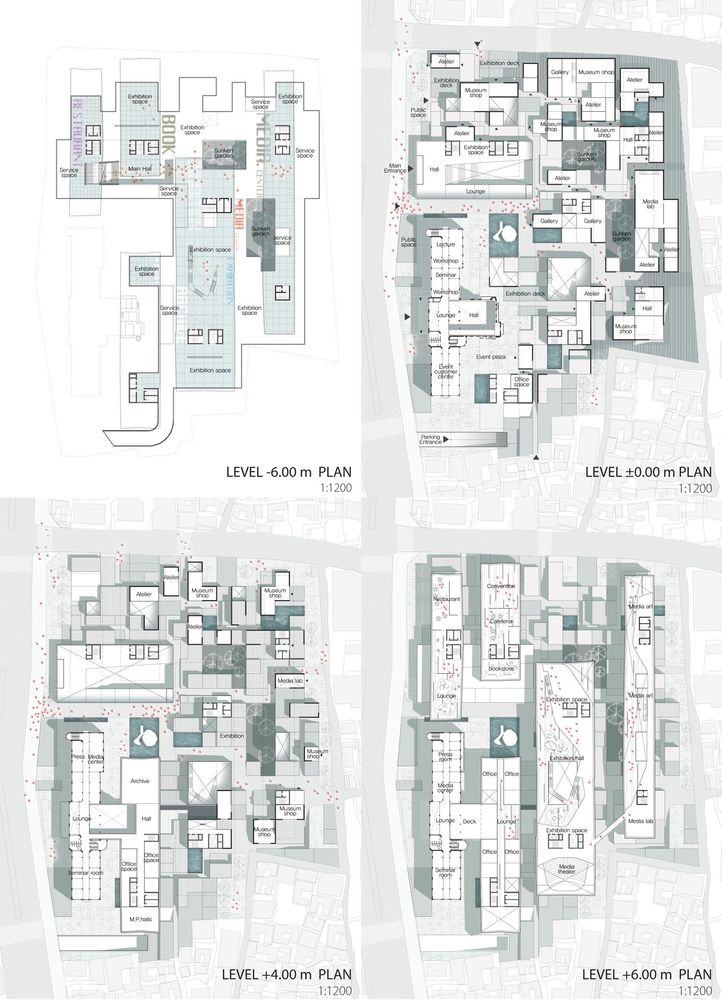



L’area di intervento, all’interno del tessuto “storico” della città di Seoul e direttamente prospiciente il Palazzo Reale, determina l’individuazione di uno “spazio neutro”, sorta di “filtro” tra modernità e tradizione. L’operazione di geometrizzazione e misurazione della superficie, con l’adozione di una maglia quadrata regolare, è finalizzata, a livello terra, alla simulazione del micro-tessuto circostante ed alla continuità percettiva e formale con il contesto. All’interno della maglia sono stati individuati volumi cubici pieni (destinati a spazi commerciali o a servizio degli spazi espositivi), vuoti (aperture sul livello interrato), ed il sistema di attraversamento dell’area su cui sorge il museo. La concentrazione dei suddetti volumi si accentua in prossimità della Buk-Chon Road, in modo da disegnare un fronte urbano dimensionalmente simile al contesto. I materiali utilizzati, un rivestimento in pietra locale e vetro costituiscono un chiaro riferimento alla tradizione. Lo spazio “neutro”, è quindi concepito come fattore determinante un rapporto di continuità e di non negazione del contesto, costituendo l’ambito da cui si originano successive inversioni spaziali e compositive. Alla neutralità compositiva del livello stradale si contrappongono gli sviluppi planimetrici al primo livello interrato, un ampio spazio ipogeo che disconosce il frazionamento del soprastante livello, ed al primo livello fuori terra, con la sequenza di elementi parallelepipedi sospesi assimilabili a macro oggetti scultorei sostenuti dai cubi in pietra del livello sottostante. Questi volumi, organizzati in uno spazio unitario a doppia altezza su cui si affacciano ballatoi di esposizione e distribuzione creando gallerie di altezze variabili, sono concepiti come elementi astratti dalla valenza scultorea, con rivestimenti in corian diversamente colorati alternati a lastre di vetro serigrafato.
The intervention area, within the historic fabric of the city of Seoul and directly facing the Royal Palace, establishes the determination of a “neutral space”, a sort of “filter” between modernity and tradition. The process to geometrize and measure the surface at ground level, by way of a regular square mesh, is aimed to reproduce the surrounding micro-fabric and to achieve a perceptive and formal continuity with the context. Within the mesh we determined some solid cubic volumes (intended to accommodate commercial facilities or services for the exhibition spaces), some empty ones (open to the underground level) and the system crossing the area where the museum stands. The concentration of the above-mentioned volumes grows in proximity to Buk-Chon Rd, so to define an urban frontage dimensionally similar to the surroundings. The chosen materials, a local stone coating and glass, represent a clear reference to tradition. The “neutral space” is therefore intended as a feature creating a connection relationship (and not denial) with the context, defining the domain where all the following compositional and spatial reversals arise from. The compositional neutrality of street level contrasts with the plans of the first underground level, an extensive hypogeal space rejecting the division of the level above, and with the first level aboveground, characterized by the succession of the suspended parallelepiped elements, that can be assimilated to sculptural macro objects supported by the stone cubes of the level below. These volumes, arranged in a double-height consistent space where exhibition and distribution balconies open up creating various height galleries, are conceived as abstract elements with a special sculptural value, covered with various colors Corian panels alternated to serigraphed glass sheets.

