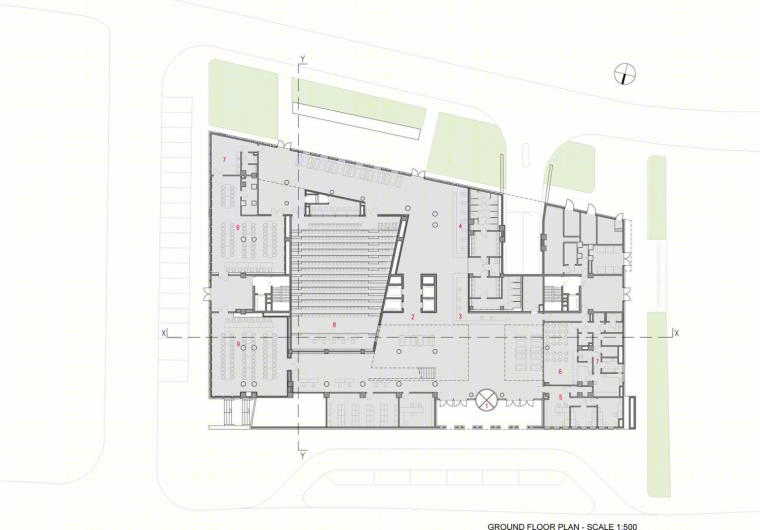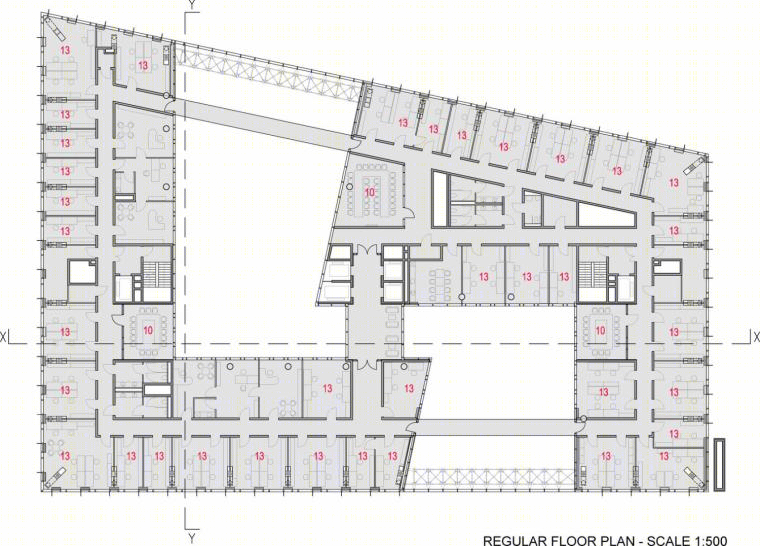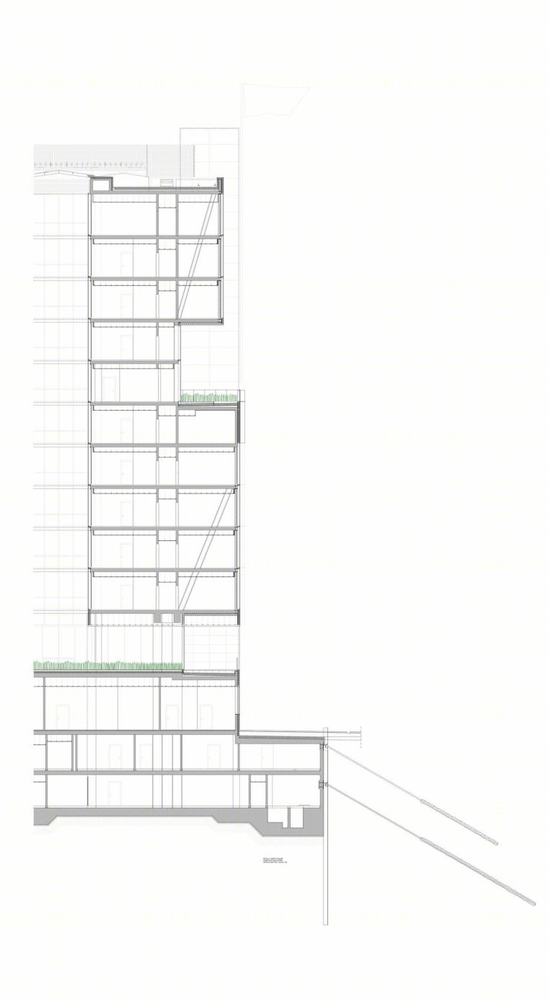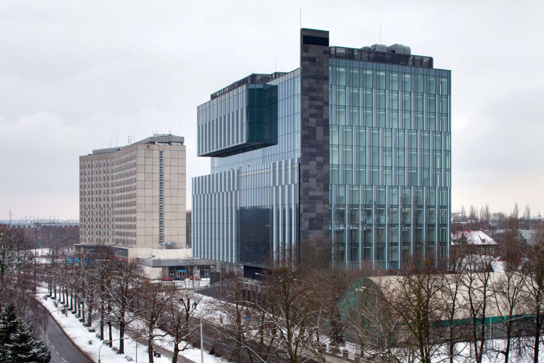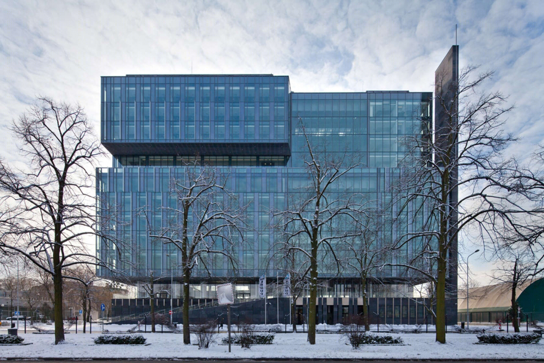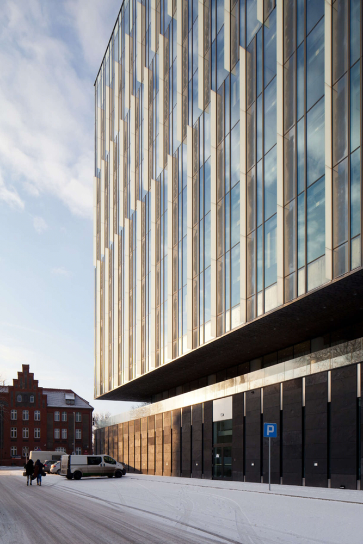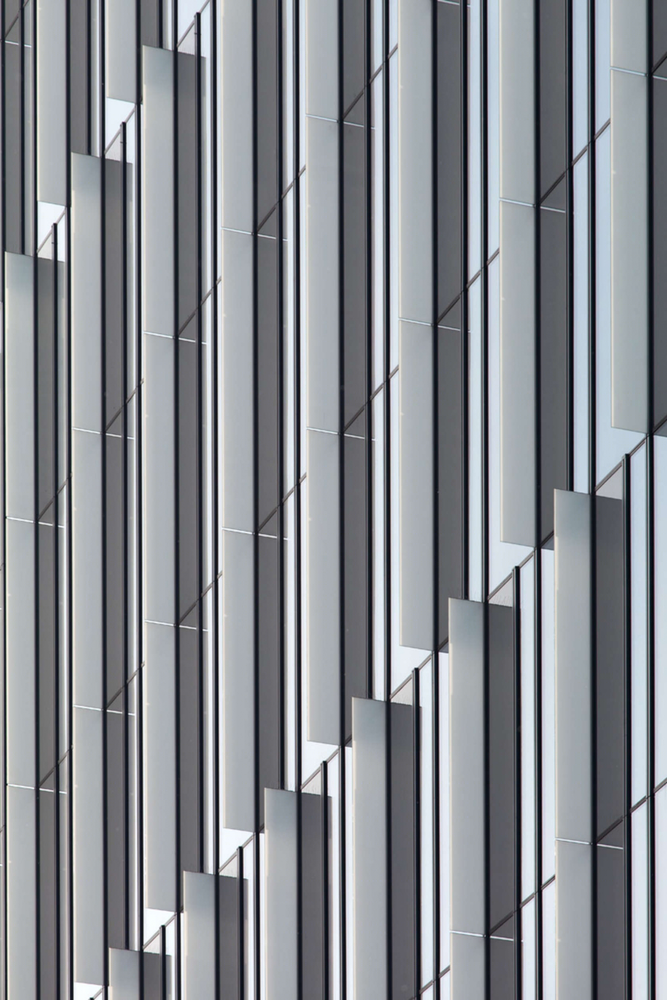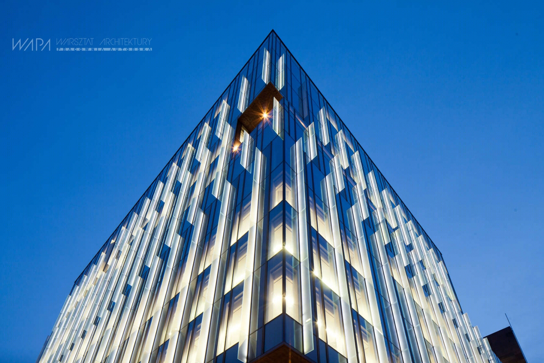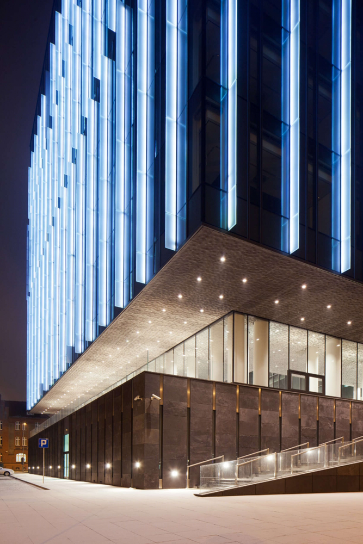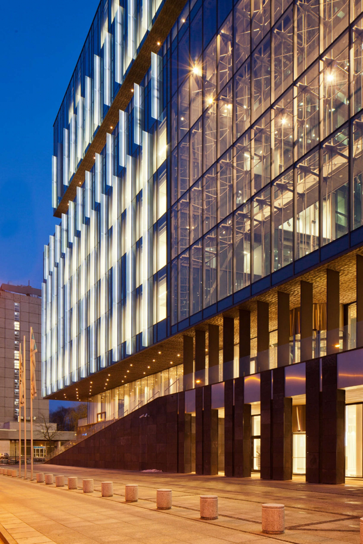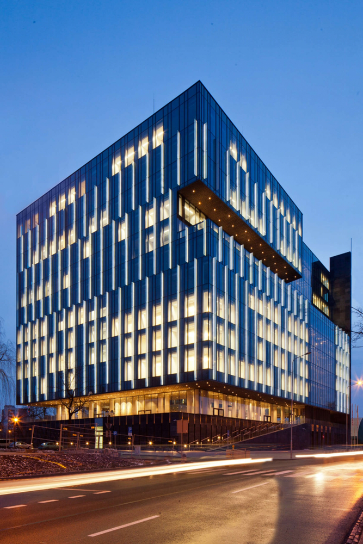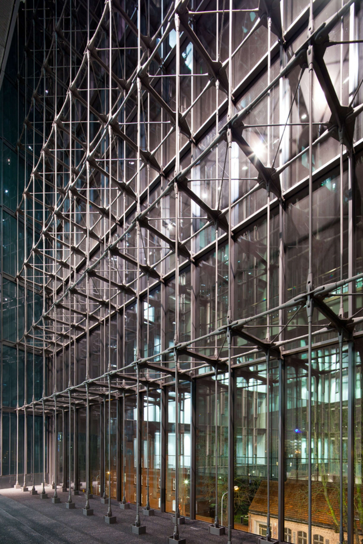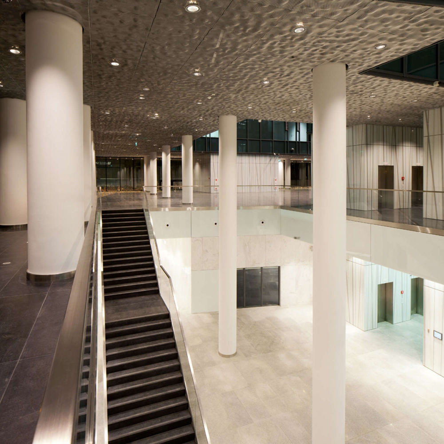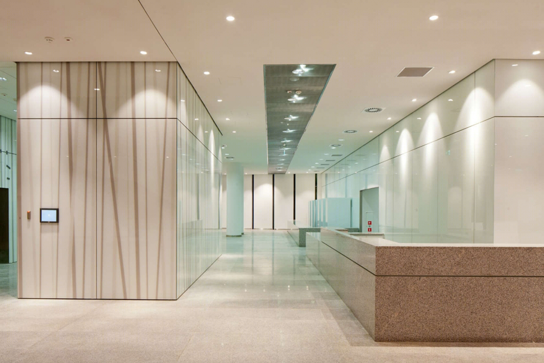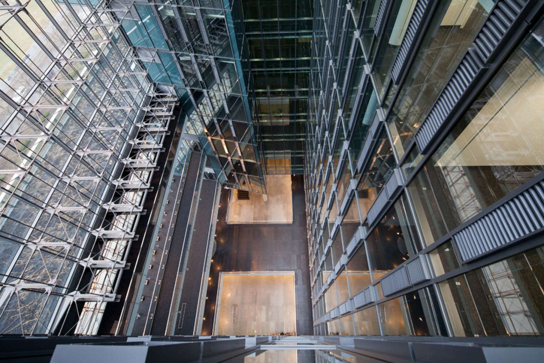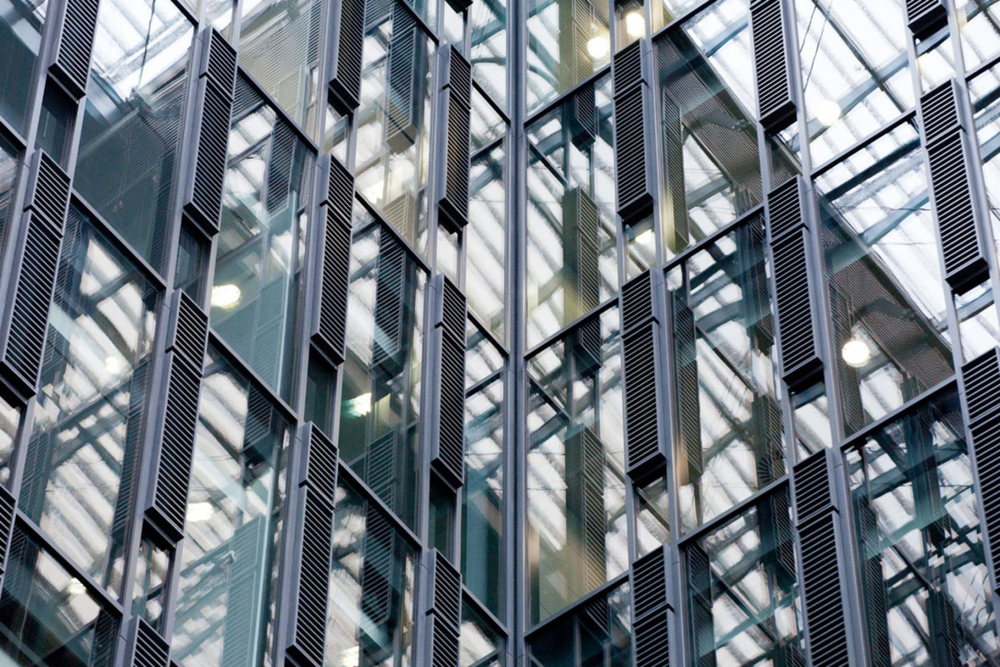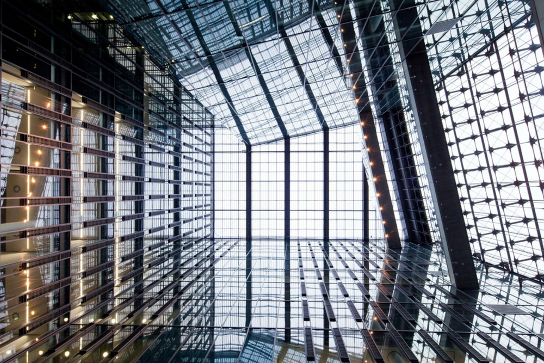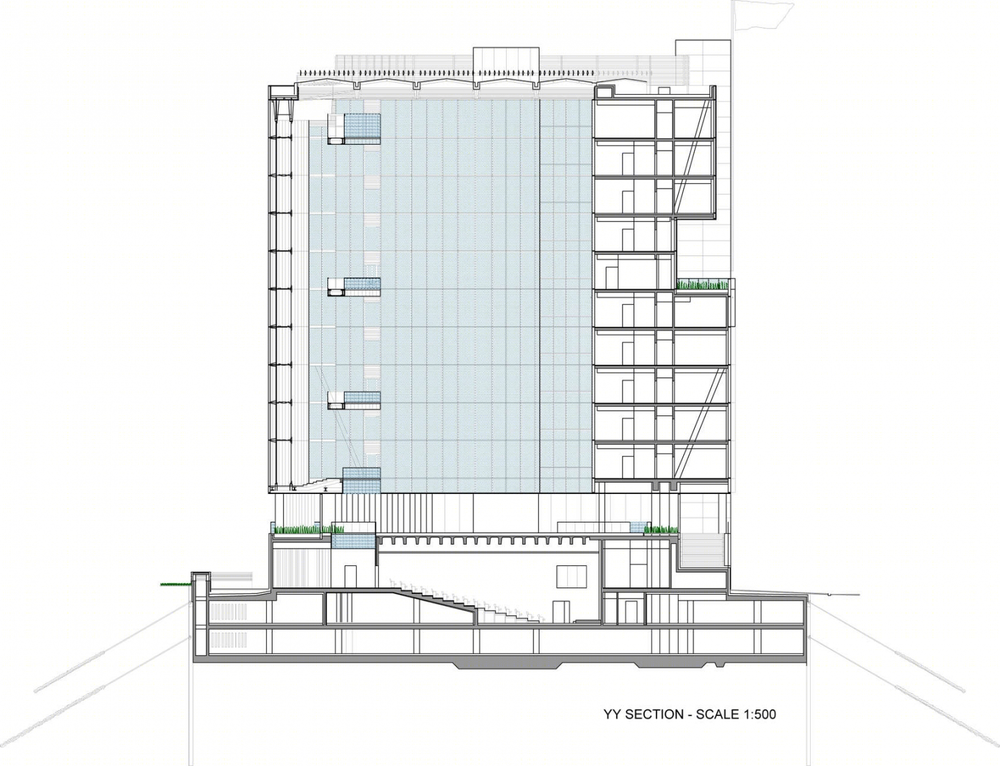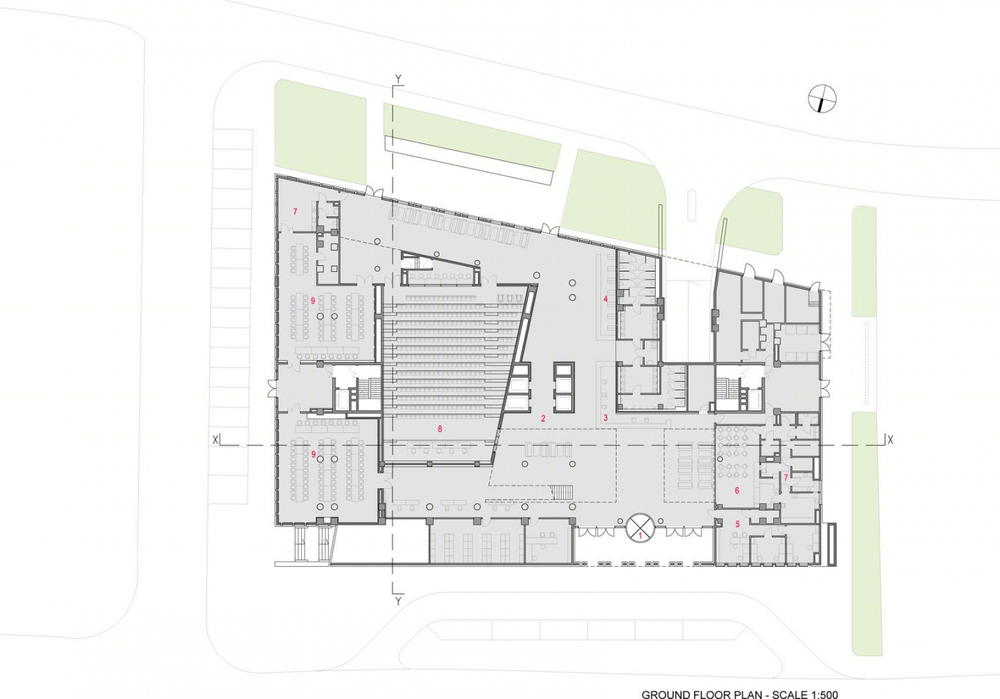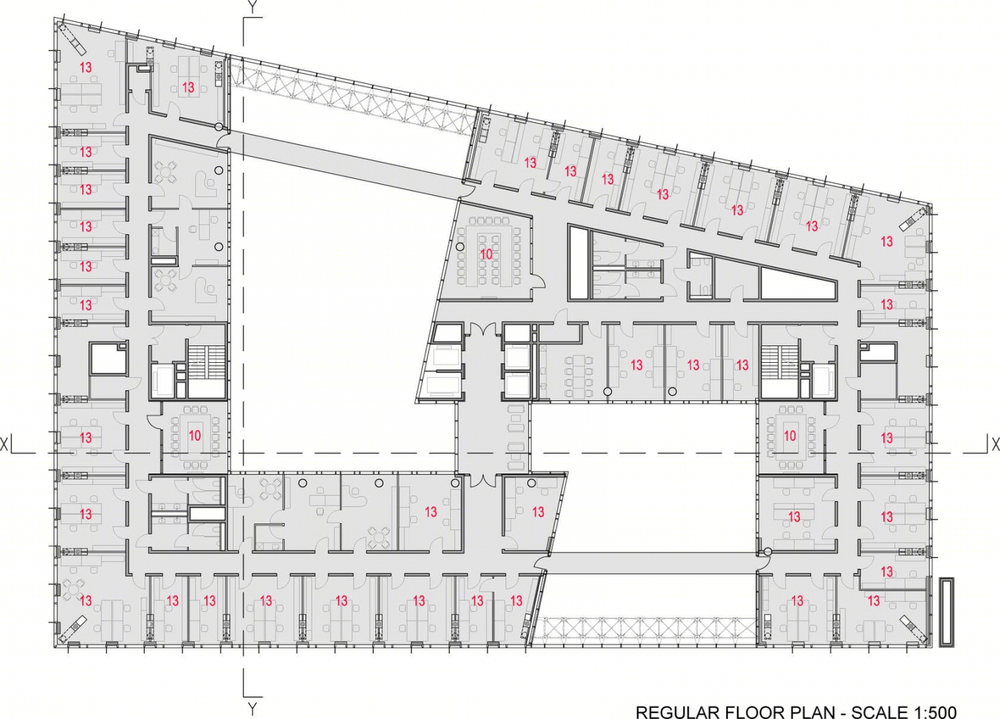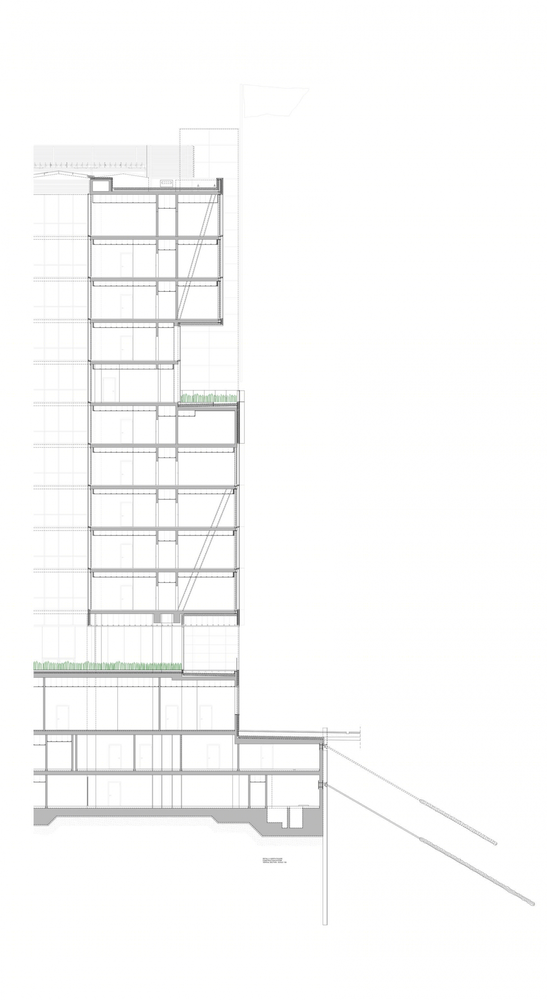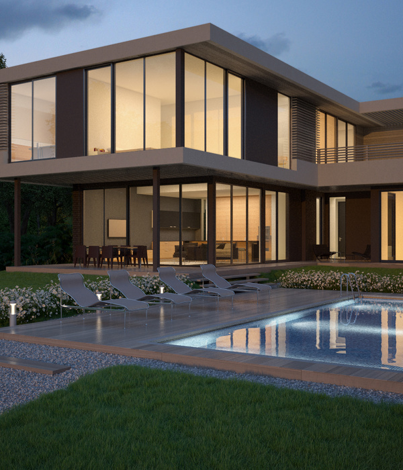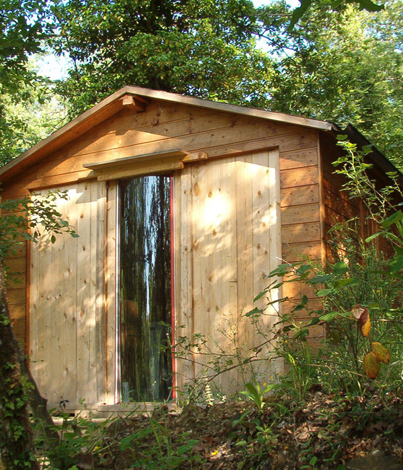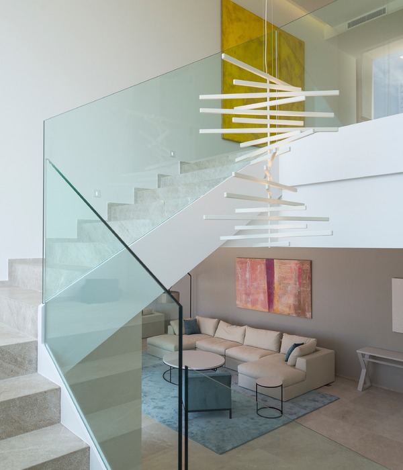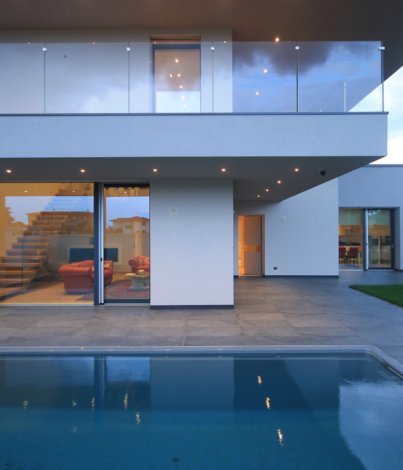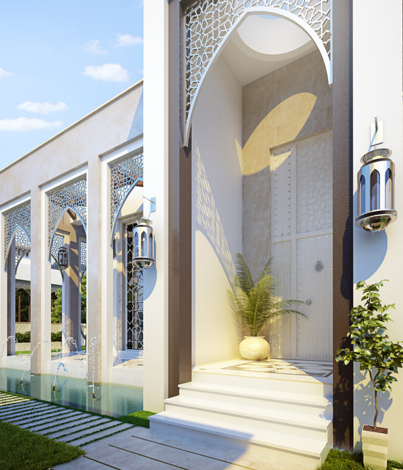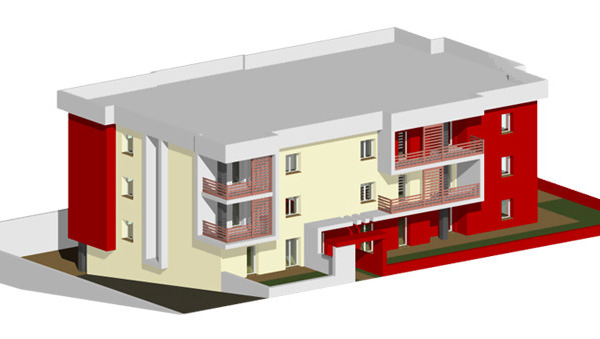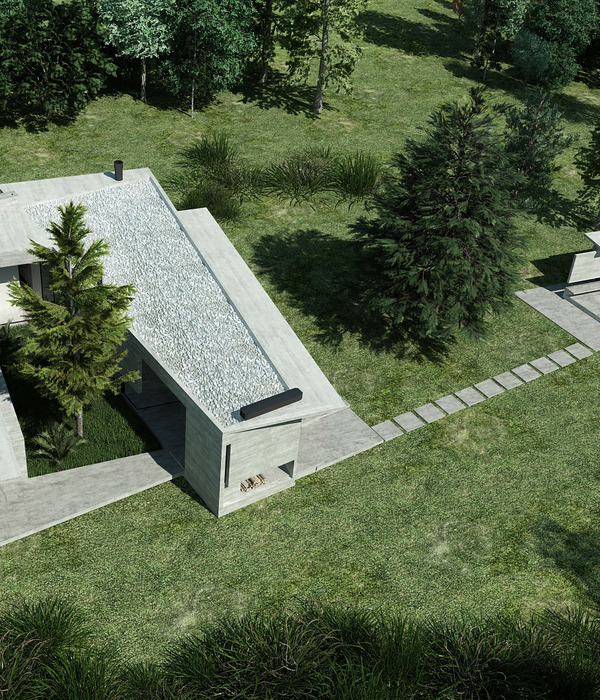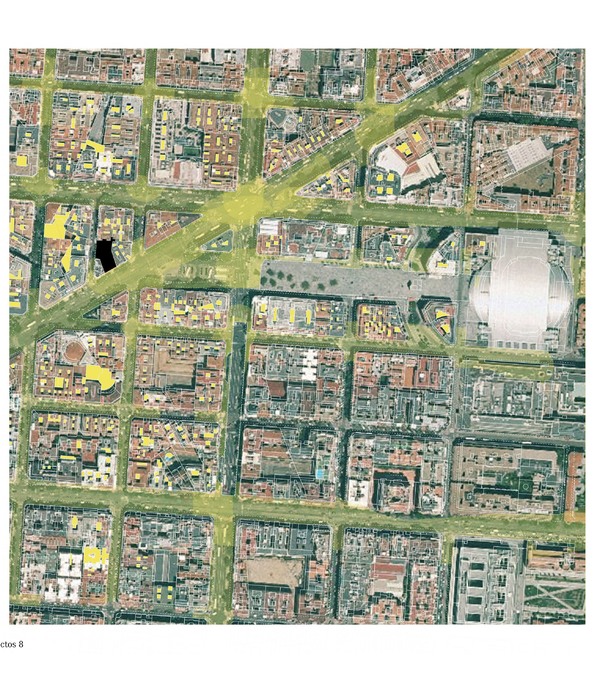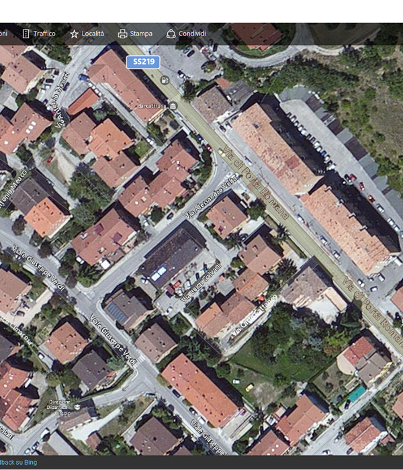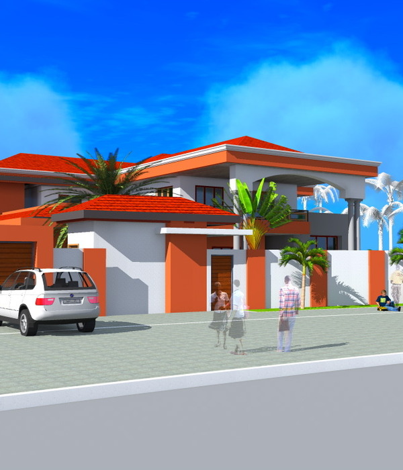波兰波兹南市 Marshal 办公楼 | 半公共空间与自然光线交融
- 项目名称:波兰波兹南市Marshal办公楼
- 设计方:WAPA
- 位置:波兰
- 分类:办公建筑
Poland Poznan Marshal Office
设计方:WAPA
位置:波兰
分类:办公建筑
内容:实景照片
图片:20张
摄影师:Piotr Krajewski
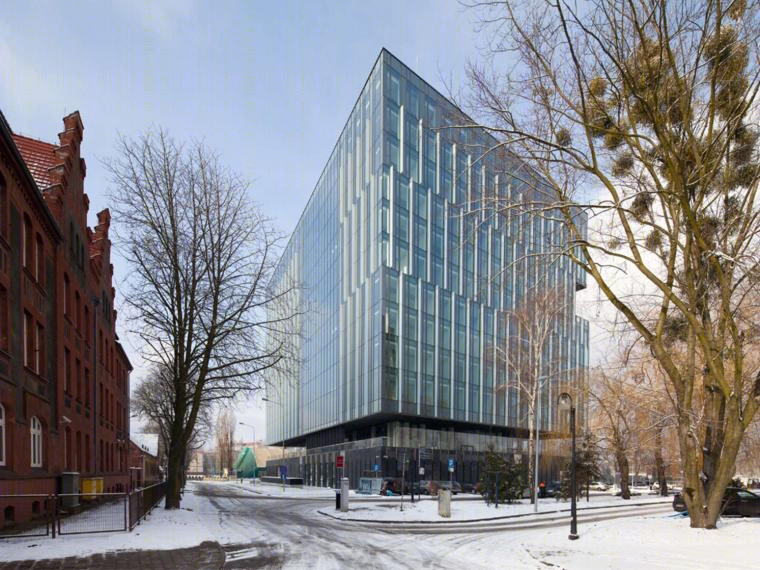
这是由WAPA设计的波兹南市Marshal办公楼。该建筑,其组成和功能包括了办公楼自身与周边的半公共空间。由于场地的位置以及建筑的综合性,半公共空间位于建筑地下,从而让整个建筑看起来更轻盈。建筑外部设有凹处,使其看起来像是漂浮在厚重的基座之上,并为塔楼楼层提供了户外平台。建筑内部旨在成为核心筒周边开放空间的延伸,并被设计成通透、多功能且灵活的空间,以满足多种需求。为了提升两个区域的可达性和连续性,室外绿化空间回应了室内冬季花园。楼层中唯一的实体元素就是核心筒。整个结构的基座是一个厚重的巨石,主要布置了公共管理机关。坚固的基座象征了该办公楼其他部分的基础元素。基座内部对着上方大厅开放。
译者:筑龙网艾比
The building, with its range and function, consists of both the office building itself and the semi-public space around. Due to the location of the site and complexity of the building, the semi-public, space was located underneath the building, thus making the whole structure optically lighter. The exterior part outlines the cavity around the whole building, which makes it float above the heavy base and provides an outdoor terrace underneath the upper floors. The interior part is meant to be an extension of the open space around the core of the building and was designed as a transparent, multifunctional and flexible space for various purposes. To increase the sense of accessibility and the impression of consistency between the two zones, the external green spaces correspond with the internal winter garden. The only solid element of the floor are the communication cores.
The base for the whole structure is a heavy, stone monolith, which comprises main functions of the public administration authority, with the floor of the House in its' very center. The solid pedestal symbolizes a foundation for all the other parts of the marshal's office building. The interior of the base opens to the hall above.
The building fully covers the plot and is determined by its borderlines. The interiors are articulated by two atriums which play crucial role in the air circulation and are thermal buffers (collect heat in winter and provide ventilation and fresh air supplies in summer). A strong accent indicates the historic buildings height, where the main body of the building is noticeably pushed, giving space for the marshal's office terrace. The only continuous element that rises along the whole structure is the vertical dominant with the mast on top. The whole structure, it's heights, forms and proportions enables it to lit all the rooms with natural light.
The building is designed to be easily adaptable for variety of purposes. The first two floors are fully accessible and public. Various events might be organized simultaneously in diverse spaces without interfering the regular work of officials. All the facilities are fully adjusted to a wide range of uses. Flexibility and outstanding acoustic parameters was one of the key aims. A continuity and diversity of various activities within the public part of the building was an important aspect included in the program.
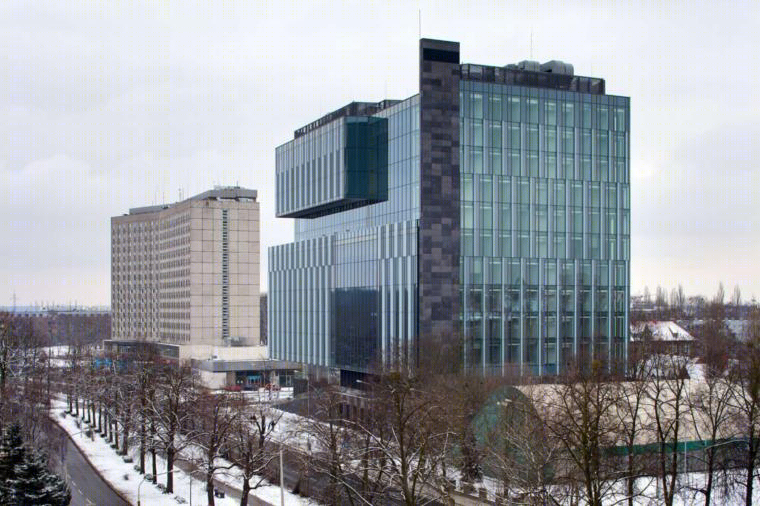
波兰波兹南市Marshal办公楼外部实景图
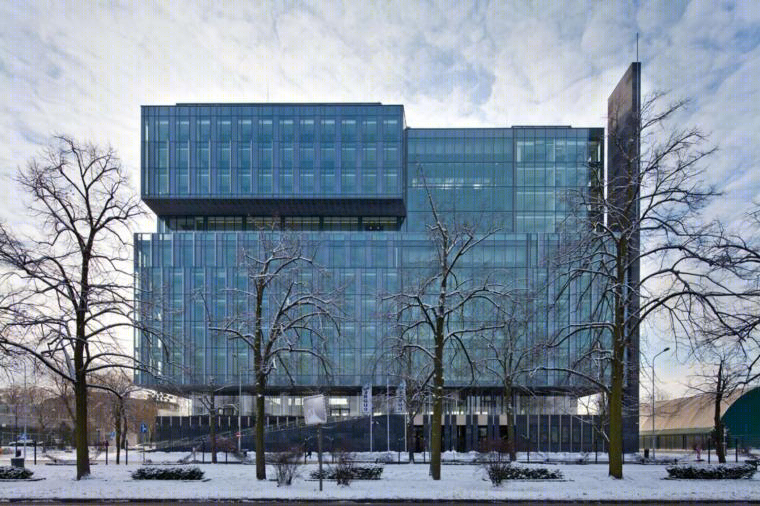
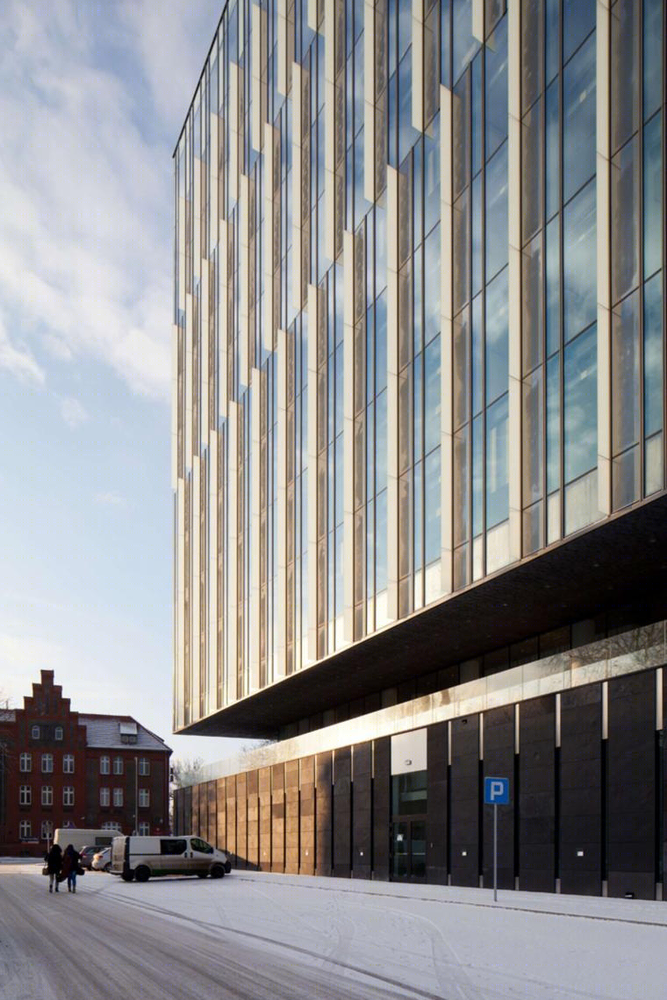
波兰波兹南市Marshal办公楼外部局部实景图
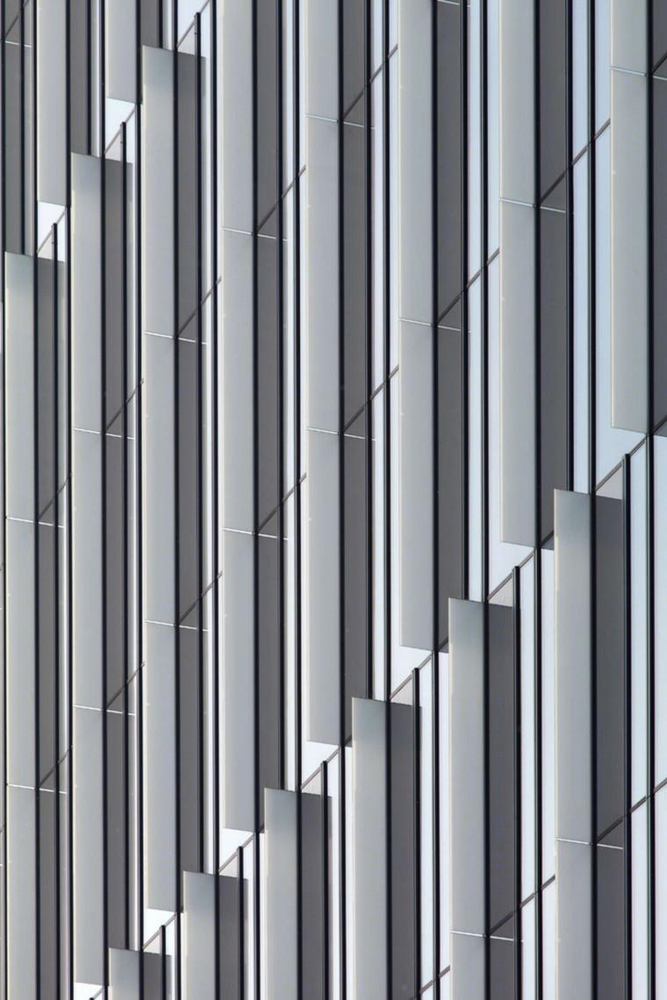
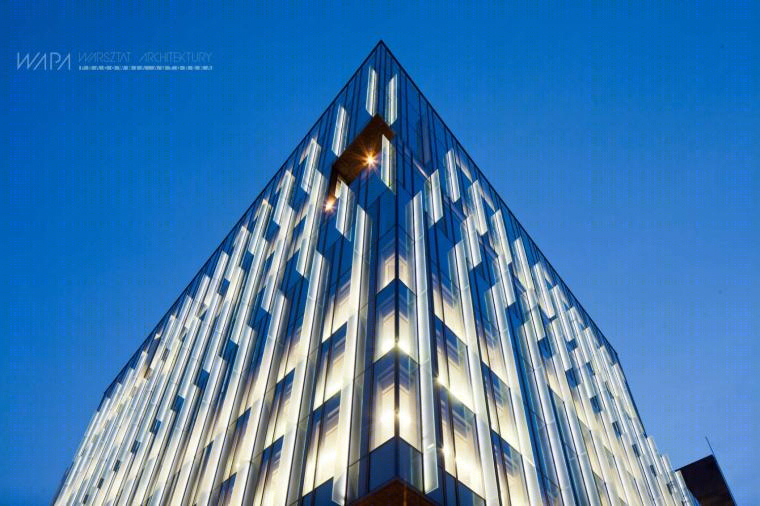
波兰波兹南市Marshal办公楼外部夜景实景图
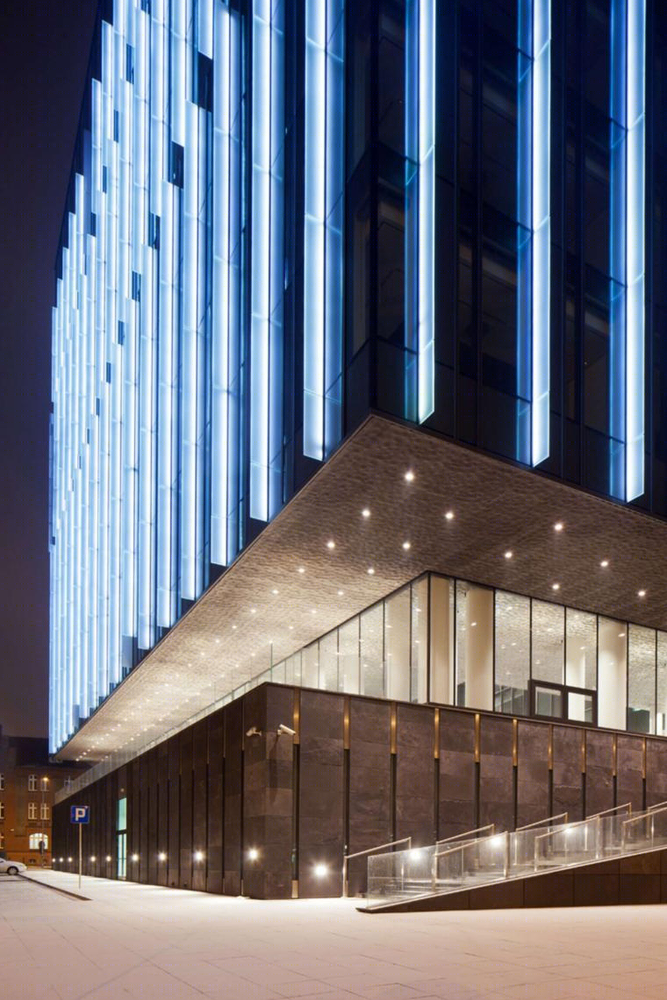
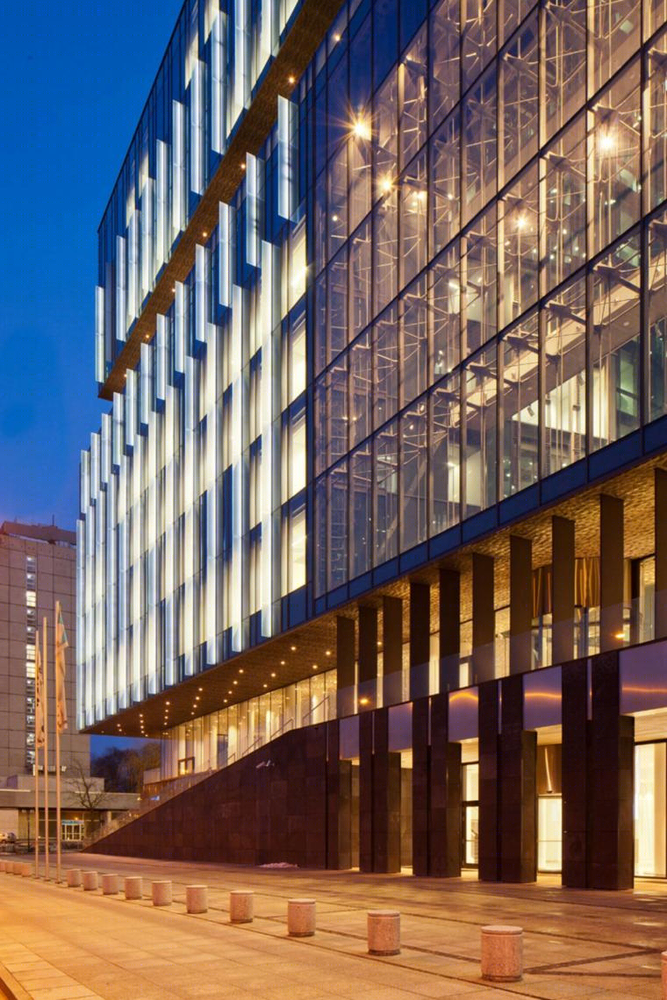
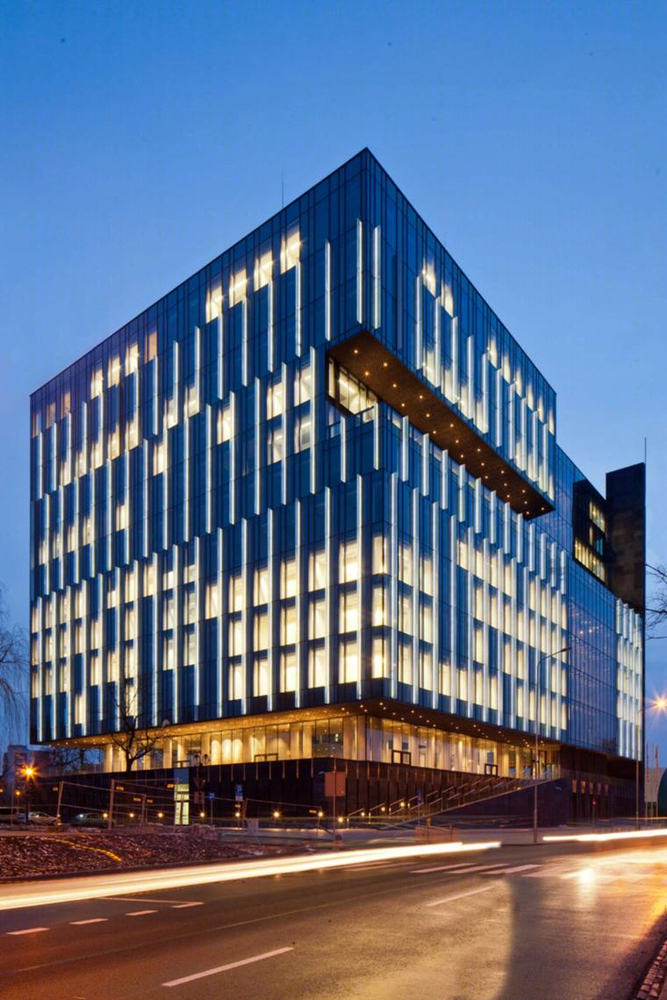
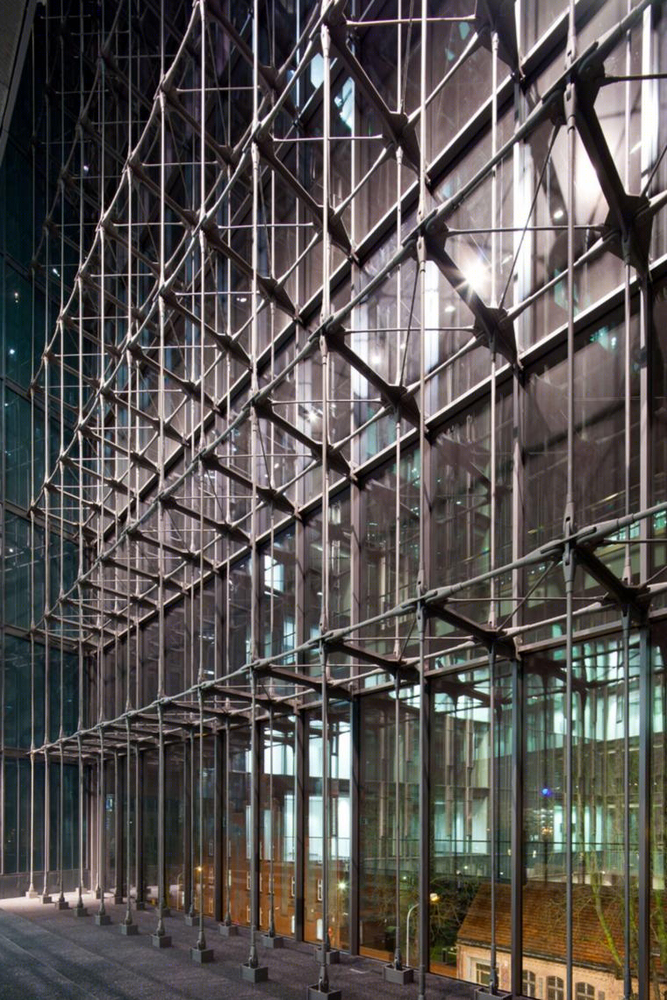
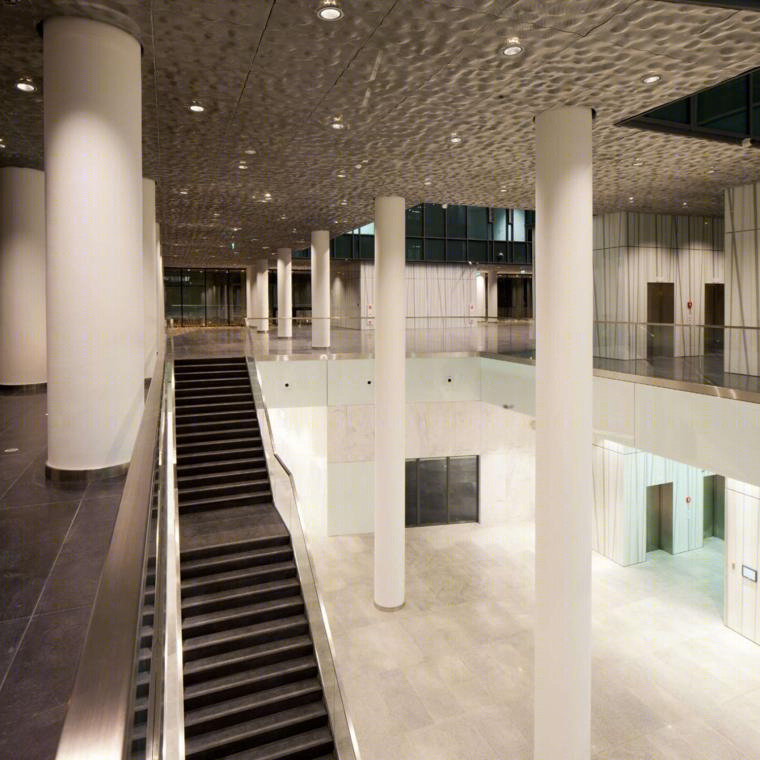
波兰波兹南市Marshal办公楼内部实景图
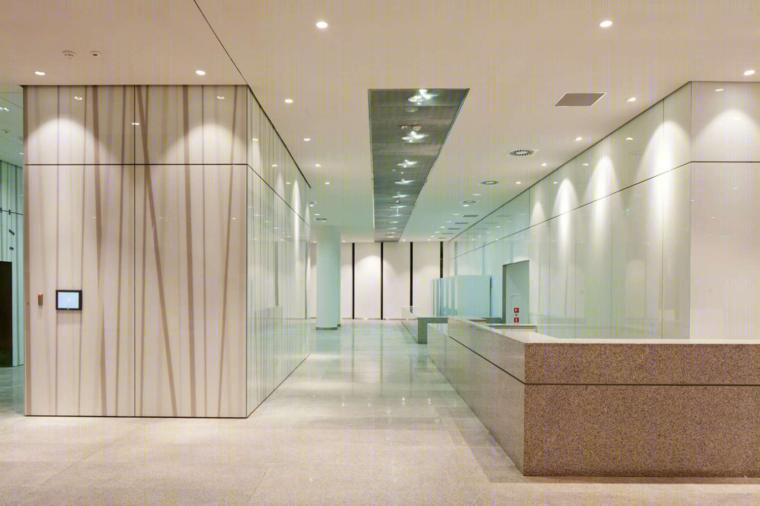
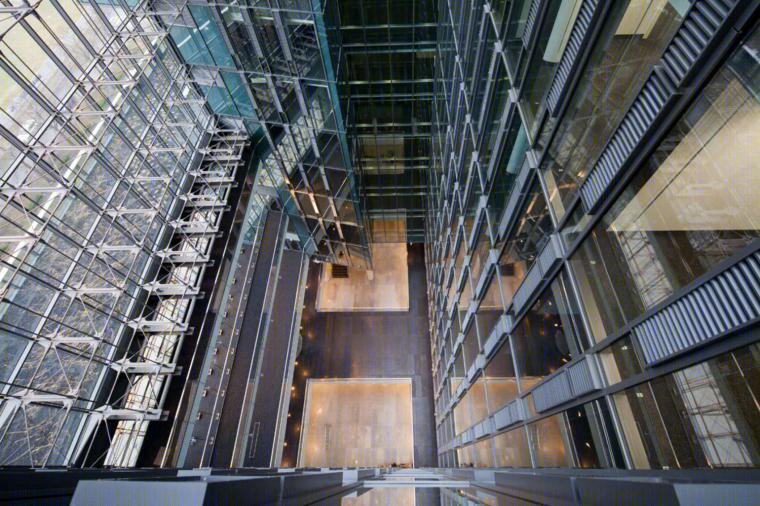
波兰波兹南市Marshal办公楼内部局部实景图
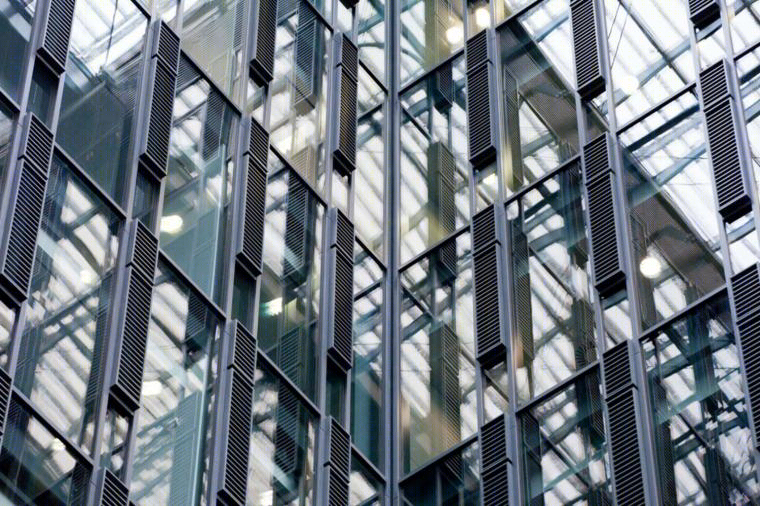
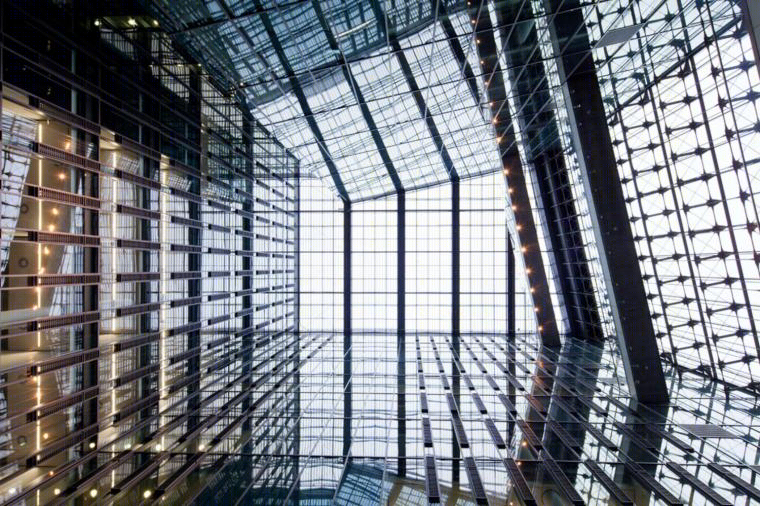
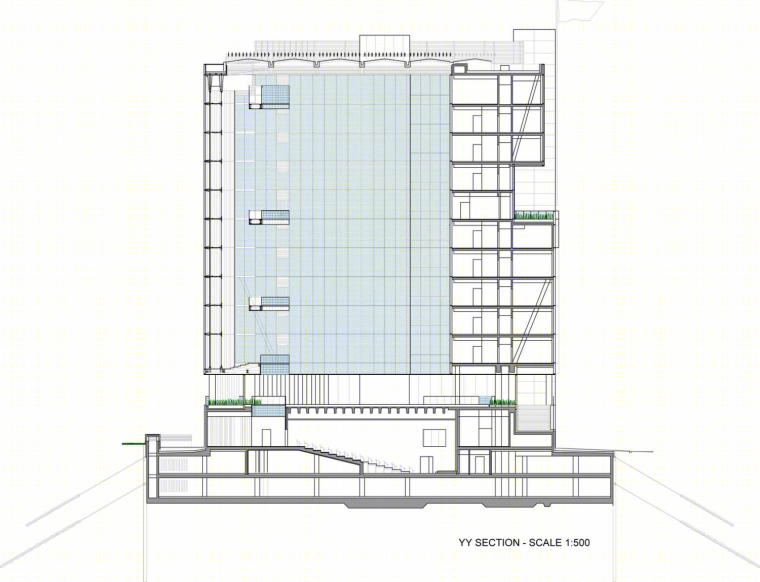
波兰波兹南市Marshal办公楼立面图
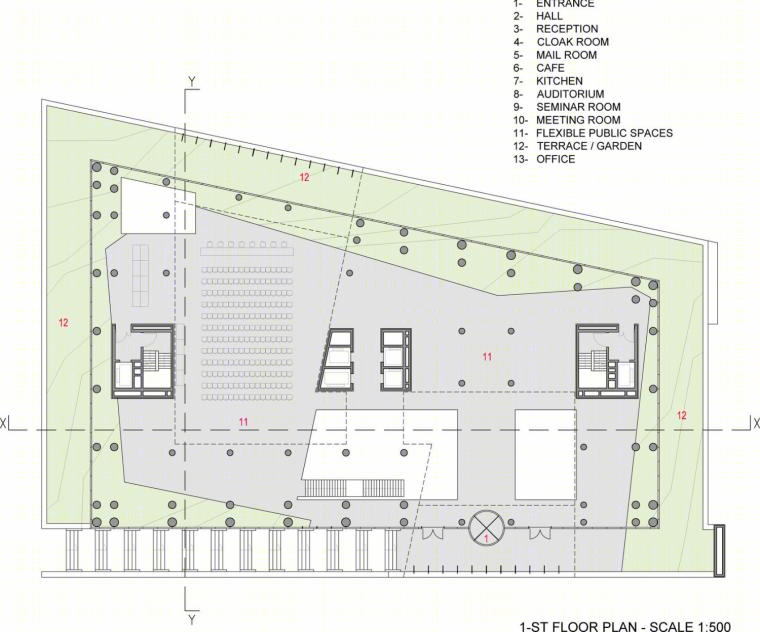
波兰波兹南市Marshal办公楼平面图
