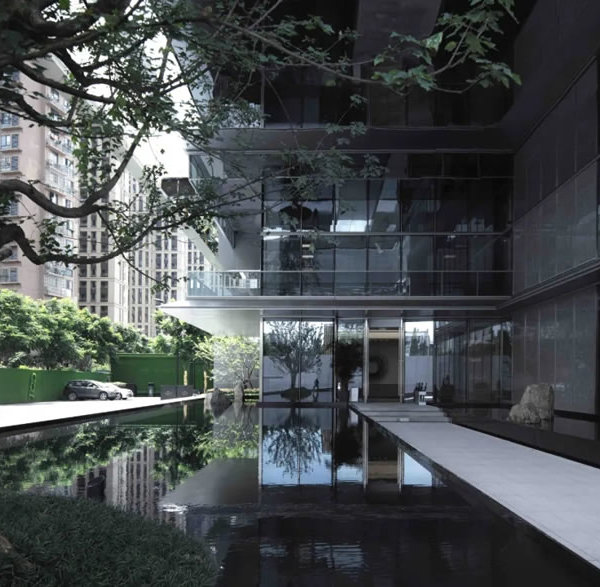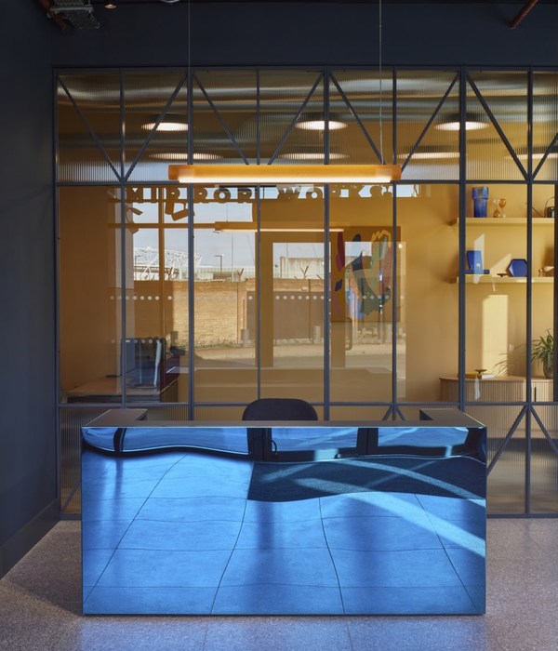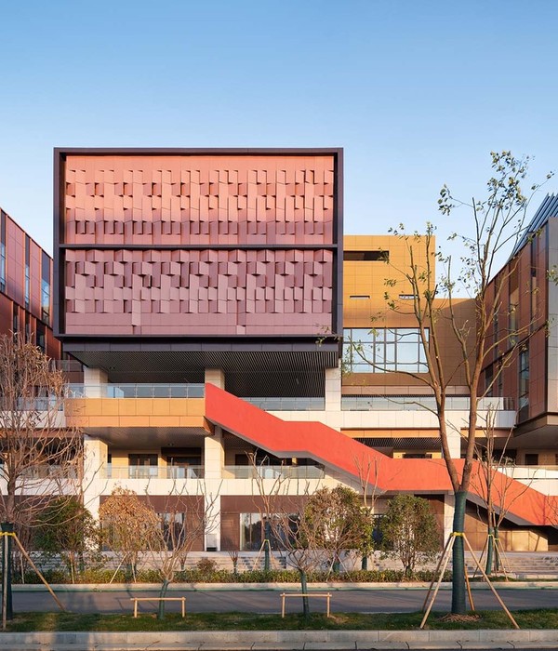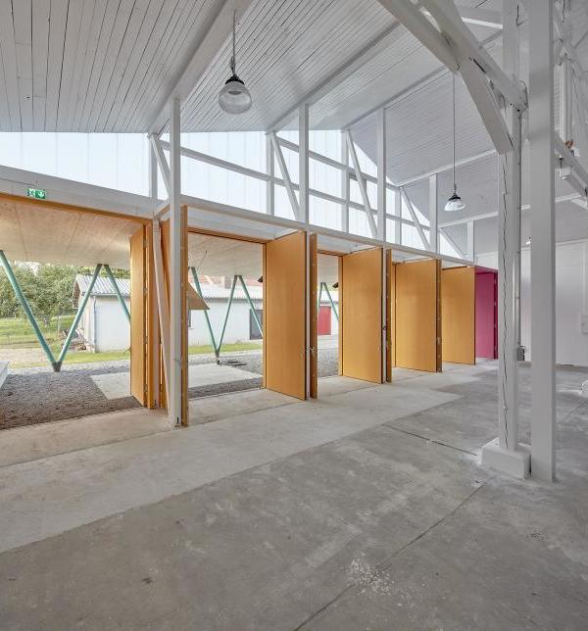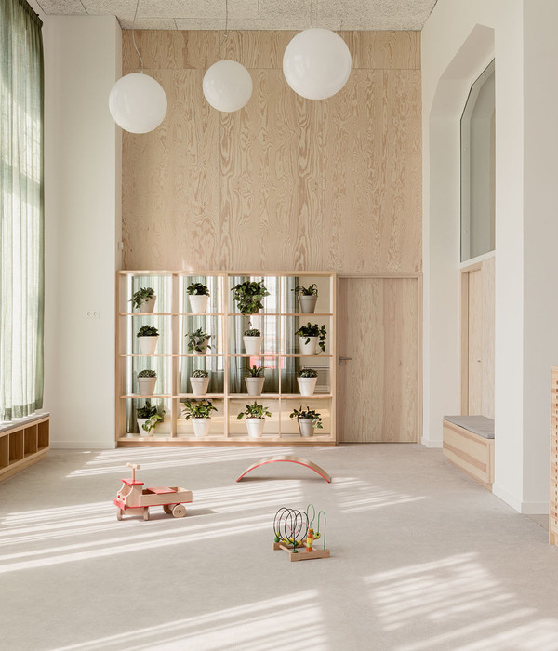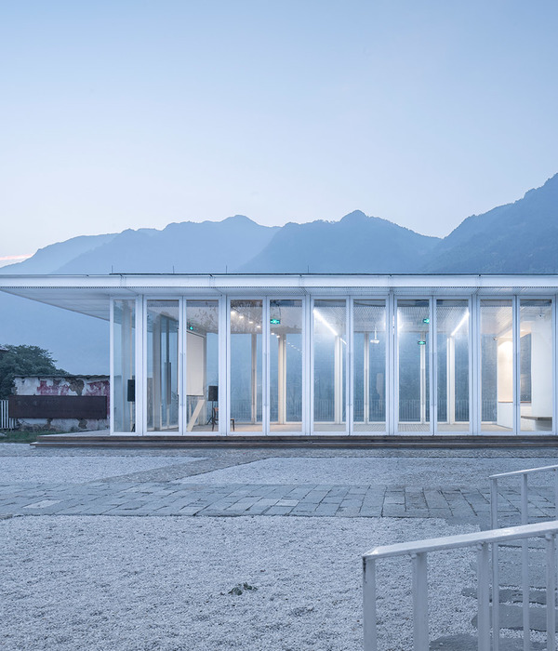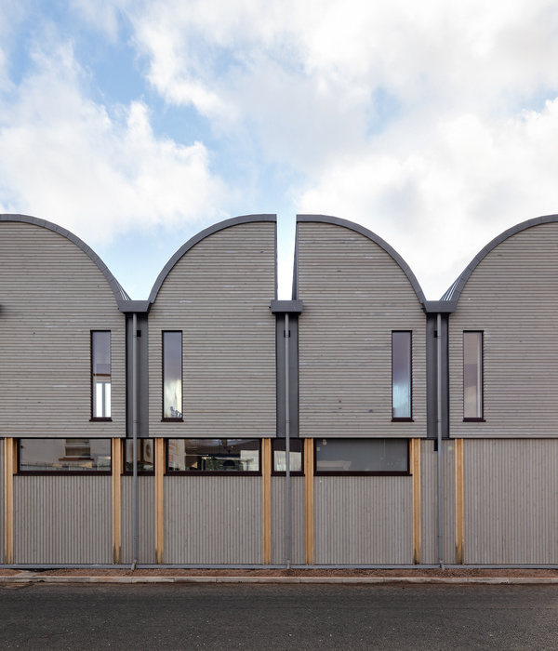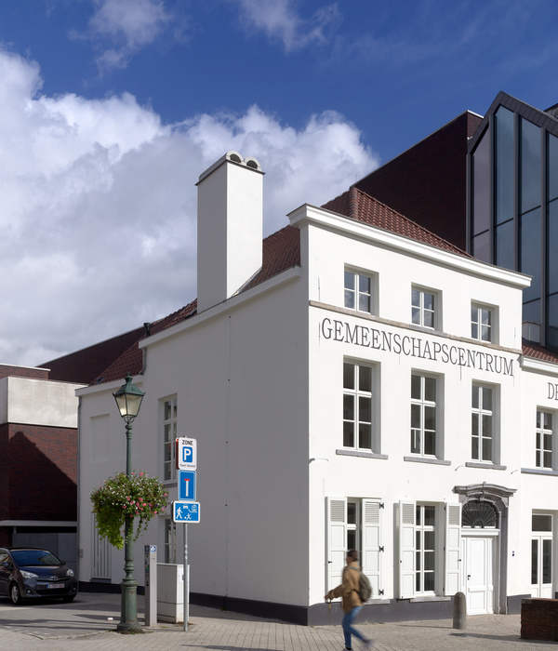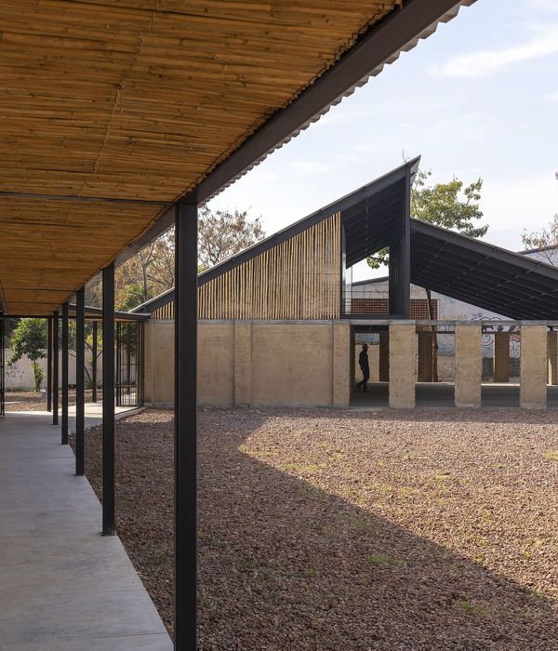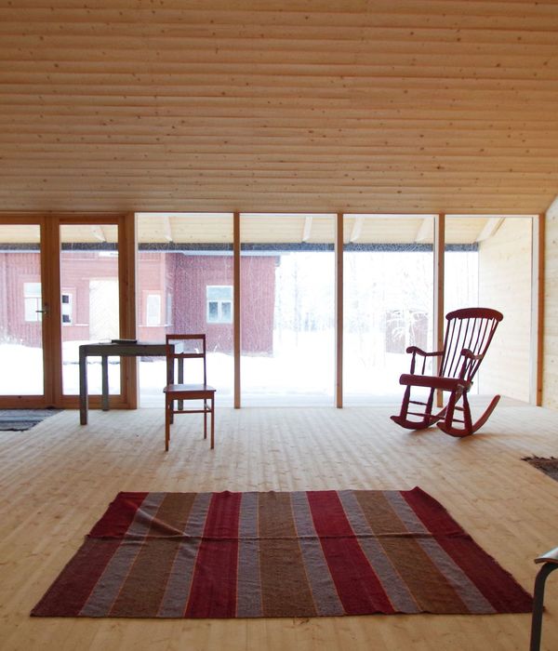The building is a two storeys townhouse dated on Barroco period when it was a Dominican convent. It is placed in a rectangular plot of 16 x 45 m approximately and includes a backyard.
During the time of the confiscation it became a private residence. The most renowned occupant was Ms. Dolores Ayota Olcina. that belonged to an oil trader family which was able to enrich due to the industrial revolution in the late 19th century. To this family belonged too the well-known Ayora Palace and the gardens that bear the same name in Valencia.
The goal of the project is the restoration and refurbishment of the building to allocate a future museum. A new volume has been added to the main building, attached to back façade, with the purpose of serving as a communications and services core.
The premise is to let the building dialogue and tell us its history. Thus, the building is turning into a museum itself.
After the necessary structural rehabilitation, the team of architects, archeologists and restorers works in the same building so that each of the walls that make it up (flooring, ceiling & walls) is studied and projected independently.
The intention is to modify as little as possible the internal layout. In this way the intervention is focus on the rehabilitation and enhancement of the existing.
It should be noted the hand painted Art Deco wallpaper due to its heritage value since they are perfectly maintained without any modification from its original state. This is something that occurs very rarely. In addition, is quite relevant the introduction of this type of decorative resources, which were interior design trend in Europe, in a rural residential environment.
It should be highlighted the hydraulic floor tiles that are in perfect condition. These, along with the wallpapers described above, compose a set of great chromatic harmony. With an attempt at absolute respect, the architects apply an language totally different in those new elements that don’t belong to the original building with materials such as glass, steel and wood. In this way, the visitor will be able to identify the elements that belongs to the history of the building and the ones added in a recent stage.
The new external volume has been placed where used to be the kitchen area which was demolish due to his ruinous state. Trying to obtain a symmetrical effect in the back façade that existed previously, the architects have projected a backlite flooring in the footprint of a preexisting side volume.
With the intention of creating a dialogue between the new added volume and the existing building, it was decided to treat the new facade with solid ceramic brick. This brick is a traditional material that coexists perfectly with the existing barn at the rear of the patio. By combining different brickwork, a play of light and shadow is created so the building looks totally different day and night.
The use of different types of hardscape in the backyard (old vegetable garden) such as baked clay, terrain and stone, generates different spaces to be lived in. This garden is crossed by a ditch that waters the new spaces as if it were an old Valencian garden. In it you cannot miss the orange trees and the vine.
The external lightings are expressly designed by the architects for this project.
[ES]
Se trata de un edificio de dos plantas entre medianeras que ocupa una parcela rectangular de 16 m x 45 m aproximadamente. En la parte trasera de la parcela se sitúa el patio de la vivienda. El edificio data del barroco, en cuya época fue un convento dominico. Fue luego en la época de la desamortización cuando se convirtió en vivienda particular, cuya moradora más conocida fue la Sra. Dolores Ayora Olcina (1878-1958), proveniente de una familia de comerciantes del petróleo de finales del siglo XIX, y que con el “boom” de la Revolución Industrial vio enriquecer su fortuna. A la misma familia perteneció el conocido Palacio Ayora y los jardines que llevan el mismo nombre en Valencia.
El proyecto tiene como objetivo la rehabilitación del edificio y su acondicionamiento para otorgarle un uso museístico. En la fachada trasera se anexa un volumen exterior al edificio principal como nuevo núcleo de comunicaciones y servicios.
Carlos Pardo y Lucía Hernández, tiene claro en todo momento que la premisa es dejar que el edificio dialogue y nos cuente su historia, rescatando mediante rigurosos trabajos de restauración cada una de sus huellas que permiten apreciar con claridad las diferentes vidas que responden a distintas etapas históricas. Así el edificio se convierte en un museo de si mismo.
Tras la necesaria rehabilitación estructural, el equipo de arquitectos, arqueólogos y restauradores, trabajan en el edificio de manera que cada uno de los paramentos que lo conforman (suelos, techos y muros) se estudia y proyecta como si de un plano independiente se tratara.
La intención es modificar lo menos posible la distribución interior de espacio, por lo que la actuación se centra en la rehabilitación y puesta en valor de lo existente.
De especial valor, son los papeles pintados propios del Art Decó, ya que, además del indudable valor patrimonial que tienen por sí mismo, −dado que forman parte de un conjunto perfectamente conservado, sin intrusiones ni modificaciones posteriores, algo que se da en muy escasas ocasiones−, son una muestra importantísima de la incorporación a las arquitecturas domésticas de las nuevas tendencias europeas en cuanto a recurso decorativos, lo que resulta muy novedoso en el estado actual del conocimiento de los espacios domésticos en medios rurales.
Cabe destacar también los suelos de baldosa hidráulica, que se encuentran en perfecto estado de conservación y con los papeles anteriormente descritos, forman un conjunto de gran armonía cromática.
En un intento de respeto absoluto, los arquitectos utilizan un lenguaje totalmente diferente en aquellos elementos que no forman parte del conjunto existente, tratándolos de una forma neutra con materiales tales como el vidrio, el acero y la madera. De esta manera, el visitante podrá leer el edificio y comprender aquello que forma parte de la historia del edificio y aquello que se trata de una actuación posterior.
El nuevo módulo exterior se plantea de manera que volumétricamente ocupe el espacio que anteriormente ocupaba la zona de cocinas y que, por su estado ruinoso, había sido derribado. Y buscando esa simetría de la fachada trasera que en su día existió con otro volumen lateral, en el suelo, mediante la iluminación se marca la huella de éste.
En un intento de diálogo del nuevo volumen con el antiguo edificio, se decide tratar la nueva fachada con ladrillo cerámico macizo, material tradicional que conversa con el establo existente en la parte trasera del patio y que, mediante la combinación de distintos aparejos, establece un juego de luces y sombras, que permiten que el edificio tenga una lectura muy diferente durante el día y la noche.
Es en el jardín, antiguo huerto trasero, donde los distintos tratamientos del pavimento, conforman distintos espacios para ser vividos, barro cocido, terrizo y piedra son atravesados por una acequia de agua que riega lo que se proyecta como una reinterpretación del huerto valenciano, donde los naranjos y la vid no pueden faltar, con unas luminarias especialmente diseñadas por los arquitectos para dicho proyecto.
Carlos Pardo y Lucía Hernández, de TRAZIA.ARQUITECTURA
Milena Villalba
Año finalización: 2019
Superficie Construida: 762 m2
Superficie de la parcela: 1.043 m2
Créditos adicionales.
Cliente: Excmo. Ayto. Almussafes
Arquitecto/a técnico: Monica Calas
Constructor o personas de interés en el proyecto (si lo crees necesario):
Restauración: Sofia Martínez, de NOEMA RESTAURADORES, S.L.
Arqueología: Lourdes Roca
{{item.text_origin}}

