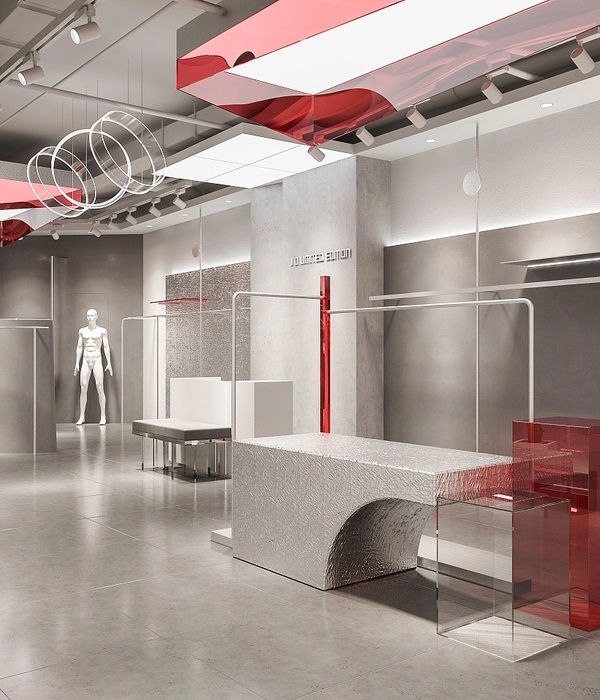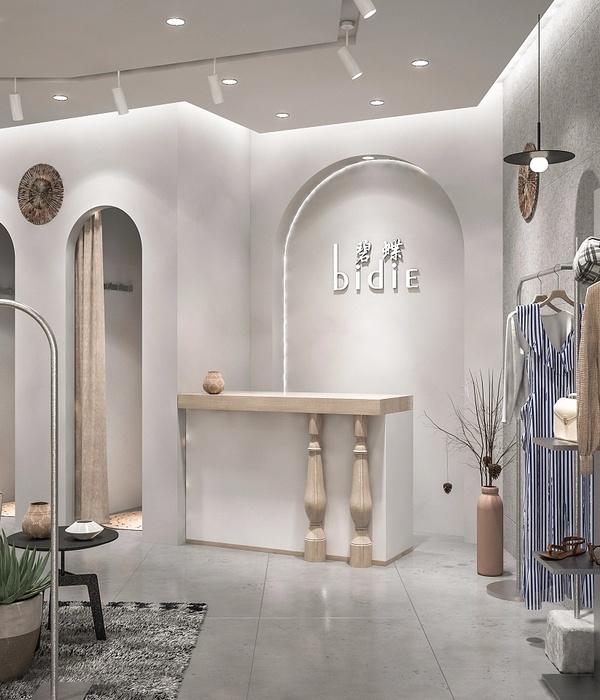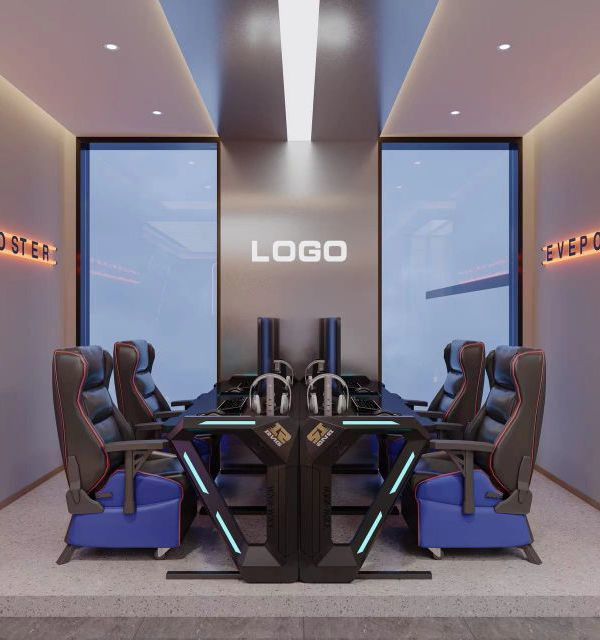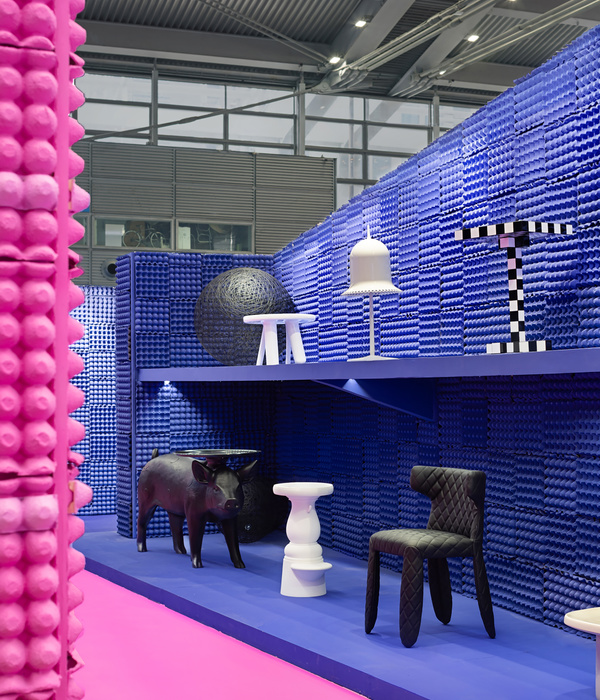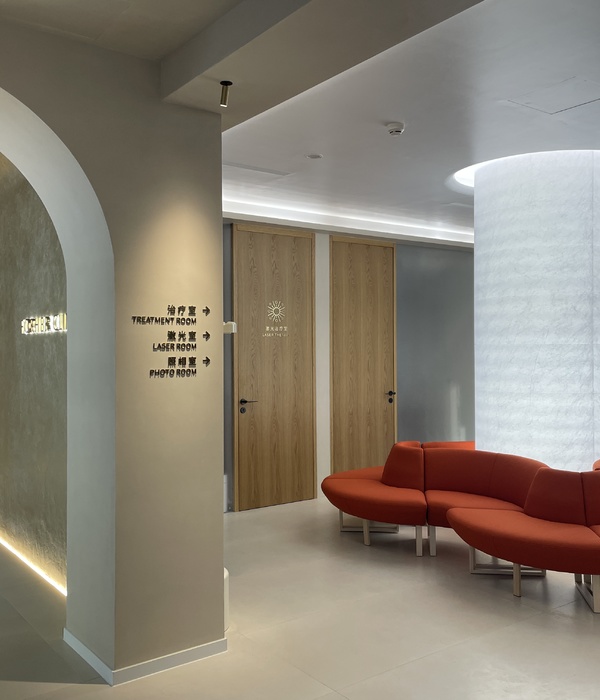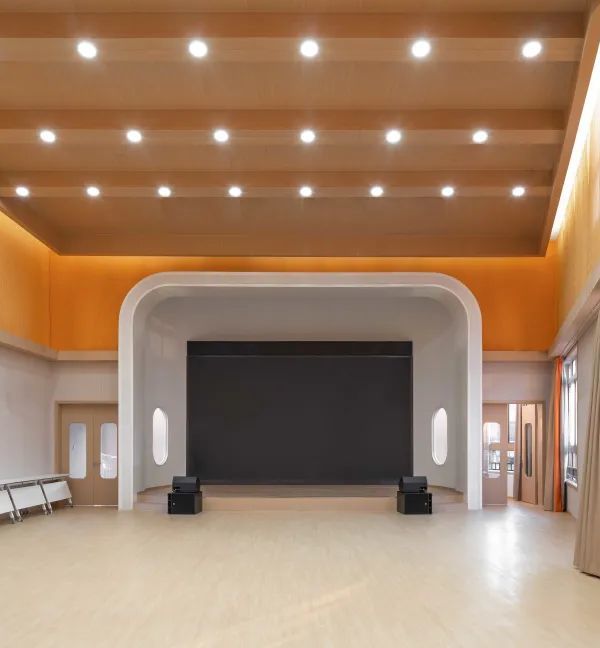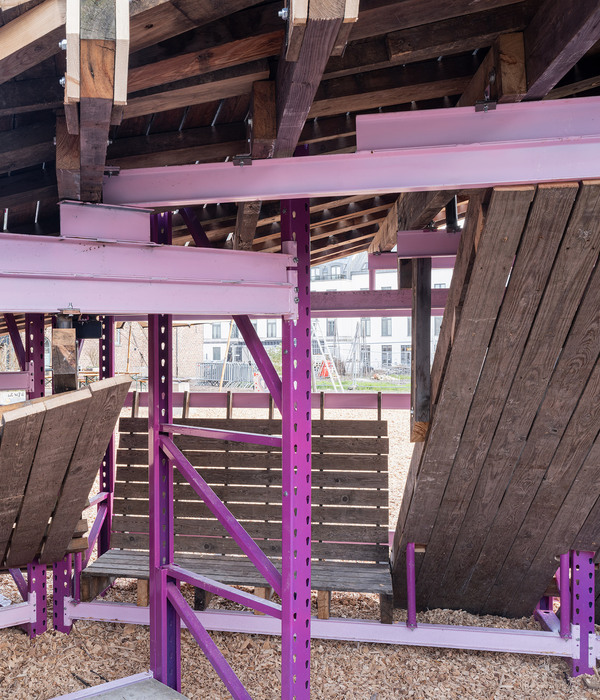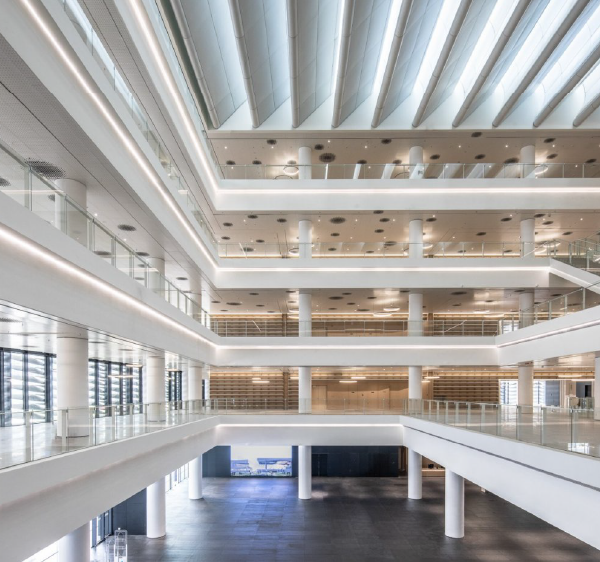Architects:Aleyda Resendiz,Brenda Hernandez, Federico Colella ,Riccardo Caffarella
Area:6953ft²
Year:2021
Photographs:Jaime Navarro
Manufacturers:Bambumor,Ternium,Trimble Navigation
Lead Architects:Federico Colella
Consultants:Diseño y Construcción SA
Landscape:Re lab arquitectos
Design Team:Federico Colella, Aleyda Reséndiz, Brenda Hernández, Riccardo Caffarella
Clients:PADF – México Panamerican Development Fundation
Engineering:Alfredo Avila de Taller AE
Collaborators:Benjamín Toledo, Alan Amigón, Axel Maqueda
City:Xoxocotla
Country:Mexico
Text description provided by the architects. After the 2017 Mexico big earthquake, due to structural damage in the sports center of Xoxocotla Municipality in Morelos, the PADF-Mexico (Pan-American Development Foundation), proposed to citizens a comprehensive rehabilitation project in this area, and a new community center with cultural and leisure facilities. The new public program is articulated in two buildings that fit in a remaining triangle-shaped area of the sport center.
The first structure larger and higher, with a multifunctional double-high open space, is placed parallel to an existing playground, creating a small green public square along the Niños Heroes Street; the second, lower and longer, that contains offices and classrooms for small workshop activities, is completely aligned with the street, generating a new urban front; a common large portico links the two buildings, improving a sense of community.
This design strategy also permits to orient the complex along the north-south axis, getting better solar exposure. The presence of porticoes in the buildings also limits direct radiation on walls. The roof slope variation and geometry, improve cross ventilation in all rooms. A system of bamboo suspended ceiling and lattices in windows enhance thermal comfort; interwoven reed doors constantly allow air, light, and shadow effects to pass inside the rooms.
A mixed structure has been used for both buildings integrating steel standard profiles, and BTC earth blocks of “Mattone system”, a technology developed by Gloria and Roberto Mattone, researchers from the Polytechnic of Turin. The BTC blocks “Mattone” improves a better quality of masonry, through a double male/female joint, and have been produced in situ with local material and workers, using a special transportable press machine donated by the Italian Embassy in Mexico with the support of Xoxocotla community, that has also been involved in training workshops. Earth block properties get better environmental conditions inside the building and allow an exposed treatment of materials reducing construction costs.
Project gallery
Project location
Address:Municipality of Xoxocotla, State of Morelos, Mexico
{{item.text_origin}}



