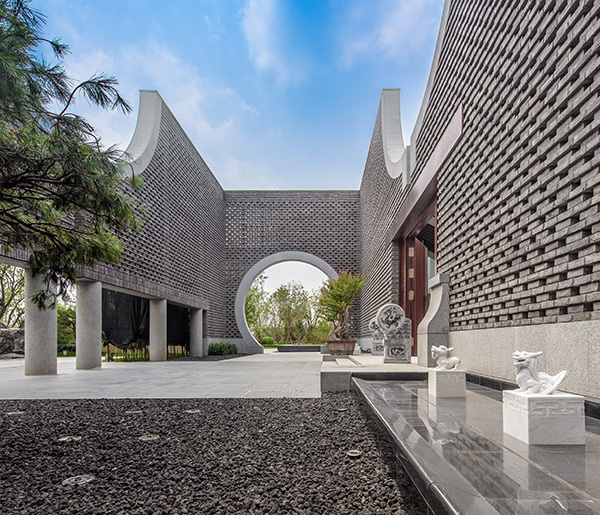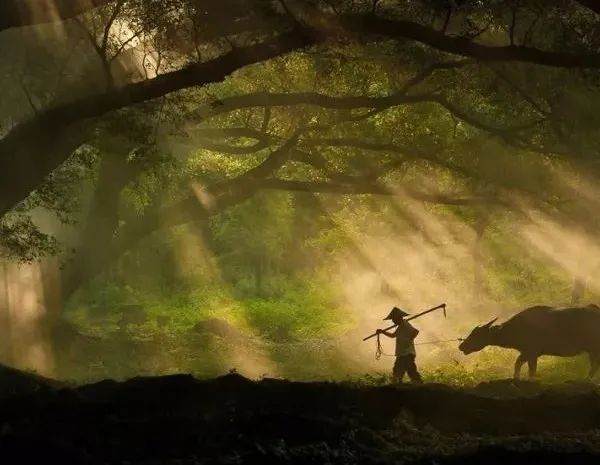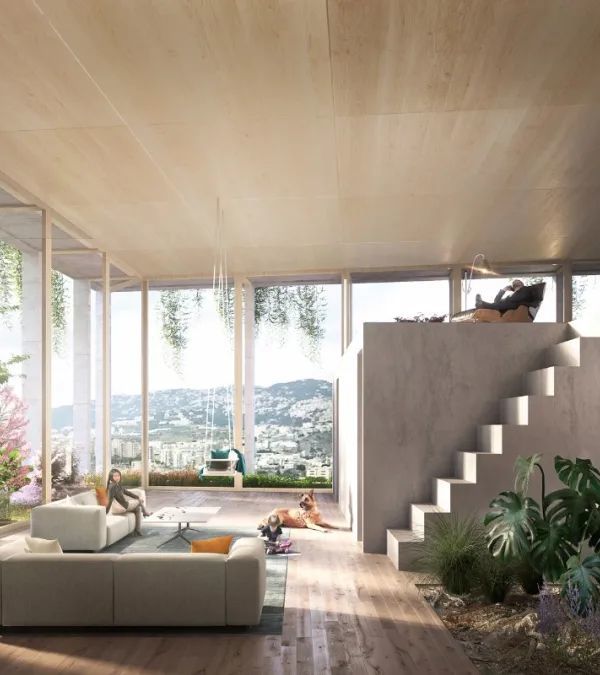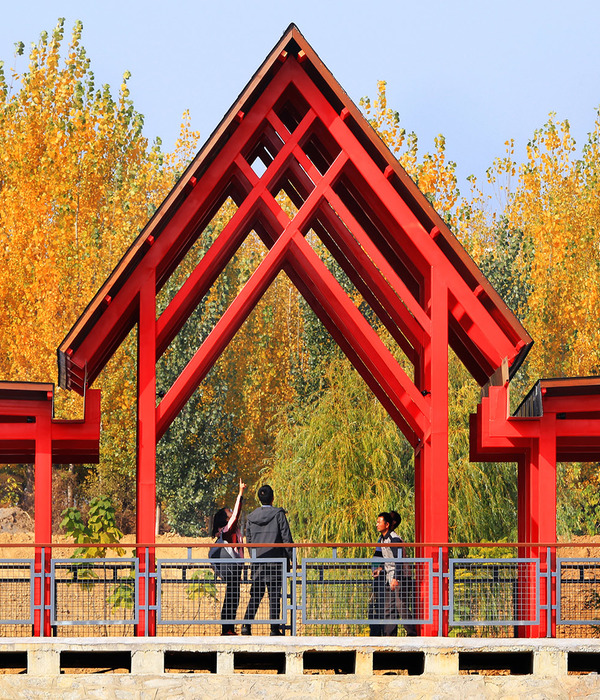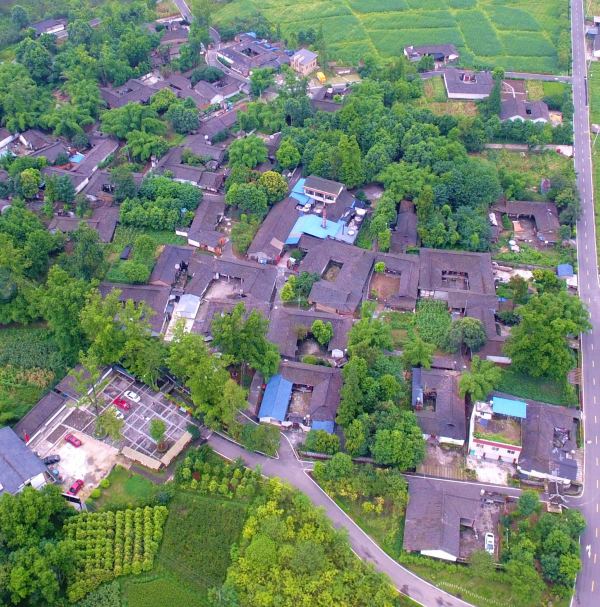- 项目名称:Mega Foodwalk,Stream Valley Walk
- 项目地点:泰国
- 客户:SF Development Co.,Ltd.
- 室内设计:PIA Interior Co.,Ltd
- 照明设计:LDS Lighting Design Space Co.,Ltd.
- 结构工程:Aurecon Consulting (Thailand) Co.,Ltd.
© Rungkit Charoenwat
© Rungkit Charoenwat
© Rungkit Charoenwat
项目除了上述限制因素外,真正的挑战是如何让水从一边流向另一边。我们的目标不是创建一个镜面水景或小水池,而是打造一个持续流动的水域,这样就可以保证水面的轻薄感,换而言之就是现有结构重量会更轻。由于水面很薄,水必须流动起来,否则它看起来就会像一滩没有生命的积水。
The real challenge other than the constraints mentioned above is how water can flow from one side to the other? The goal is not to create a reflective pond or a small pool. Rather, the goal is to create a stream of water that flows continuously. So that we can keep a thin water profile, in other word, less weight for the existing structure. With the thin water profile, water must have movement. Otherwise, it would look like a ponding.
© Rungkit Charoenwat
© Rungkit Charoenwat
在10-17厘米高差下处理近100米长的水景,听起来是一个不可能实现的目标,更何况整个水渠只有1%的坡度,没有任何缓冲区。这不仅仅是一个用设计能解决的问题,我们必须与工程师、水务专家和客户合作探讨以给出最佳解决方案。最终溪流被分成3部分,缩短了整体流动距离,并以隐藏在人行天桥下的调压箱所在的位置作为分界线。两侧的进水口全被抬高以产生重力流,使水体更自然地流动,这些凸起的平台纹理为水景创造了更多可能性,允许人们在其中畅快地玩耍和嬉戏。
With a 10-17 centimeters thickness allowance and almost 100 meters long water feature, it sounds impossible to achieve what we are aiming for. Even the entire water channel is a slope. It will be only 1% slope without any freeboard area. This is not only a design issue that can be solved by one design discipline. We have to work collaboratively with engineers, water specialists, and clients to come out with the best solution. The stream will be divided in 3 parts in order to shorten the flowing distance. Their divisions are where the surge tanks are located. These technical requirements are concealed by pedestrian bridges. Each water inlet on both sides is raised to create a gravity flow that would allow the water to move more naturally through the stream. These raised platforms provide many possibilities for water texture to be created. It allows active water play activities to happen in these areas.
© Rungkit Charoenwat
© Rungkit Charoenwat
© Rungkit Charoenwat
▼被分割的水体 Divided water body
© Rungkit Charoenwat
▼抬高的出水口 Raised water outlet
© Rungkit Charoenwat
溪谷中的抛物线喷泉和水面上的石板汀步也增添了更多趣味性;中央水景被设计为定向流动的模式,相比于两端更加活跃的水流,其流速更加缓慢。设计中将该区域变成了一个配有悬挂座椅的生活空间,可供人们在水面上放松休息。不同的水景设计毫无违和地营造出属于不同项目的景观氛围。
Parabolic Fountain and field of stepping stone are added to create an interest for the area. In contrast with an active water stream, the central water feature is designed with one directional flow with much slower flow compared to the others. This area becomes a living space with hanging seats where people could sit and relax on the water. The various landscape atmospheres with different programs are created seamlessly with the different technical water design solutions.
© Rungkit Charoenwat
▼抛物线喷泉 Parabolic Fountain
© Rungkit Charoenwat
© Rungkit Charoenwat
© Rungkit Charoenwat
© Rungkit Charoenwat
© Rungkit Charoenwat
溪谷步行街位于一个阴暗狭窄但较舒适的区域,引入的水景成为了主要的设计亮点,它不仅增强了舒适和轻松的氛围,还在整个步行街上创造了一个连续的空间序列。水幕构建起了从地面到上层空间的垂直视觉联系,同时也有助于加速蒸发和降温保湿。
Stream Valley Walk is located in a narrow shady but more cozy area. The water feature is introduced as a main design feature. It not only enhances the cozy and relaxing atmosphere, but also creates a continuous flow of space throughout the entire walk. Water curtains create a visual connection from ground level to the level above. It helps to create more evaporation that helps cool the temperature.
© Rungkit Charoenwat
© Rungkit Charoenwat
© Rungkit Charoenwat
© Rungkit Charoenwat
另一个重要的垂直元素是溪谷步行街上的树木,这些保留的银橡树为人们带来了丝丝阴凉,也有助于柔化建筑体量,使景观尺度更加舒适宜人。树木是改变MegaFoodwalk空间结构的重要“装置”,为了营造空间舒适性且保证空气的流通,景观土丘的高度不能设计得太高或太低,其顶部覆满了各种各样的地被植物。
Another important vertical element is the trees. On Stream Valley Walk, Silver Oak trees provide a light shade. They help to diminish the large scale of building massing and make the landscape more human scale. The trees are the great device that transforms the spatial structure of Mega Foodwalk. The height of landscape mounds have been designed for creating coziness and yet let air to flow to them. They must not be too high or too low. On top of the mounds, a mix of various groundcovers are sprinkled all over.
© Rungkit Charoenwat
© Rungkit Charoenwat
© Rungkit Charoenwat
我们与软景承包商和植物苗圃紧密合作,以确保找到可以运用于场地的适宜性植物。这些地被植物经过精心选择和栽植,强化了景观构图,也勾勒出绿岛和土丘区域的基本轮廓,使其变得更加清晰。植物的设计进一步强化了土丘的地形,可以保留更多的水分,并为附近休息的人们提供色彩丰富的花朵和不同质感的树叶,带来清新的感受。地面上的景观整体看起来更加统一,具有强烈的形式感,但又包含着不同的细节。
We worked closely with softscape contractors and plant nursery to make sure that we could source the right mixture of planting that we could use. The groundcovers have been carefully selected in order to strengthen the form of landscape. Landscape mounds become more readable as groundcovers reveal the essential forms of the green islands and the field of dunes. These groundcovers design enhances topographic profile of the mounds, preserves more moistures, and creates the freshness feel from different colors of flower and different textures of leaf forms for people who are sitting close to them. The landscape on the ground looks more unified with strong form and yet contains different details within them.
© Rungkit Charoenwat
© Rungkit Charoenwat
▼设计推演图Design deduction
Courtesy of Landscape Collaboration
▼平面图 Plan
Courtesy of Landscape Collaboration
▼鸟瞰图 Aerial view
项目名称:Mega Foodwalk, Stream Valley Walk
Courtesy of Landscape Collaboration
完成时间:2020年
面积:2260㎡
项目地点:泰国
景观事务所:Landscape Collaboration.,Ltd.(LCO)
首席设计师::Somkiet (Boyd) Chokvijitkul
设计团队:Pavin Banternghansa, Napat Wiwatthanawararom, Suravit Phetchabun
客户:SF Development Co., Ltd.
合作者
外墙设计:Foundry of Space Co.,Ltd.
室内设计:PIA Interior Co.,Ltd
水景系统:S.Napa (Thailand) Co.,Ltd.
照明设计:LDS Lighting Design Space Co.,Ltd.
结构工程:Aurecon Consulting (Thailand) Co.,Ltd.
施工经理:Trusty Project Management Co.,Ltd.
总承包商:Siam Multi – Cons Co.,Ltd
景观承建单位:Ped Garden Co.,Ltd
图片来源:Rungkit Charoenwat
Project name: Mega Foodwalk, Stream Valley Walk
Completion Year: 2020Size: 2,260㎡
Project location: Megabangna 39 Moo 6 Bangna-Trad Rd, Km 8 Bangkaew, Bangplee, Samutprakan, 10540 Thailand.
Landscape/Architecture Firm: Landscape Collaboration.,Ltd. (LCO)Lead Architects: Somkiet (Boyd) Chokvijitkul
Design Team: Pavin Banternghansa, Napat Wiwatthanawararom, Suravit Phetchabun
Clients: SF Development Co., Ltd.
Collaborators
Façade Design: Foundry of Space Co.,Ltd.
Interior Design: PIA Interior Co.,Ltd
Water System: S.Napa (Thailand) Co.,Ltd.
Lighting Designers: LDS Lighting Design Space Co.,Ltd.
Structure Engineers: Aurecon Consulting (Thailand) Co.,Ltd.
Construction Manager: Trusty Project Management Co.,Ltd.
Main Contractor: Siam Multi Cons Co.,Ltd.
Landscape Contractor: Ped Garden Co.,Ltd.
Photo credits: Rungkit Charoenwat
:“蜿蜒流动的水景流淌于商业中心,营造出独特而灵动的溪谷步行街景。”审稿编辑:Simin
{{item.text_origin}}

