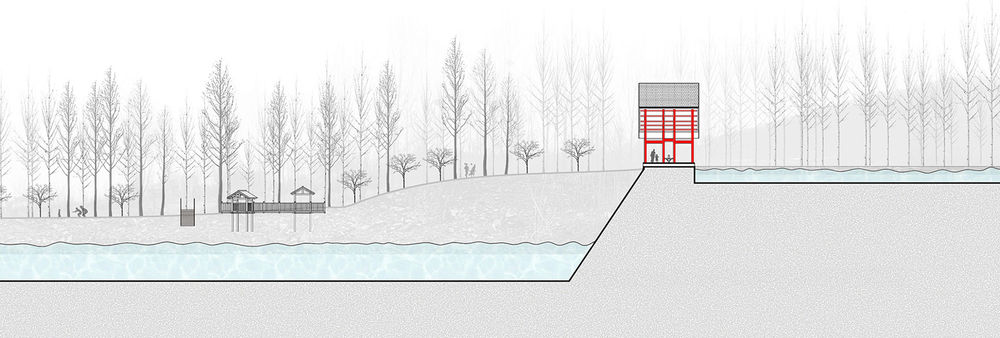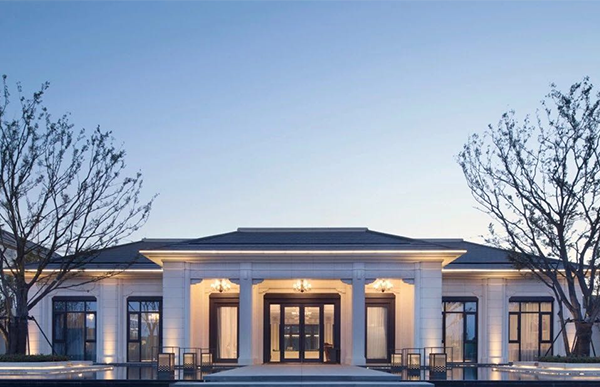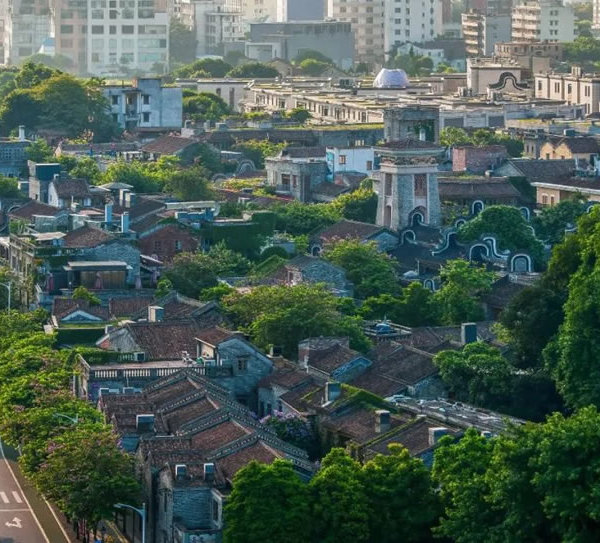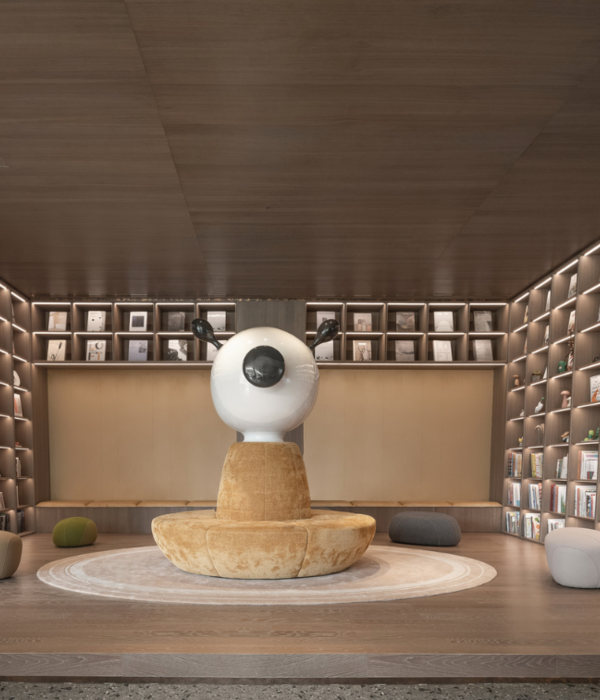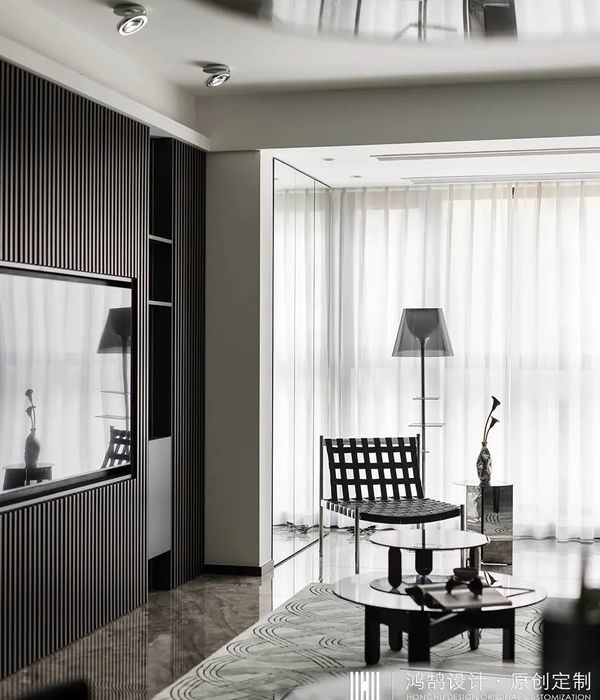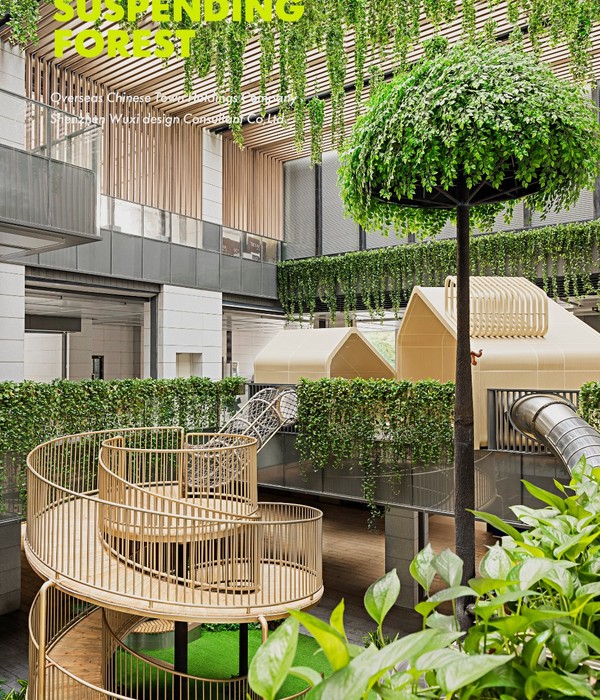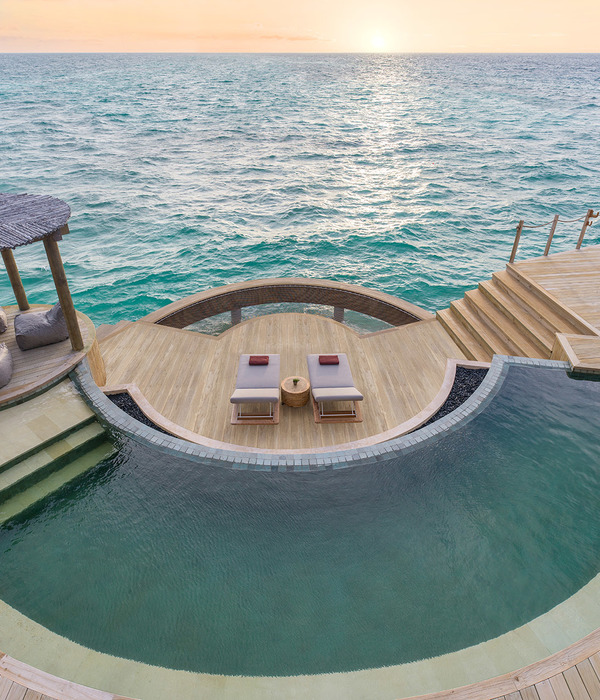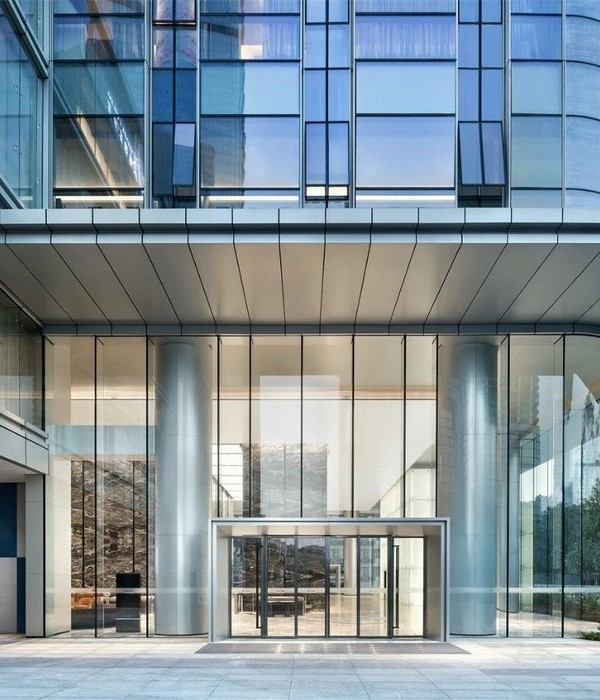山头村凤凰山山门舞台设计 | 传统与现代共生
- 项目名称:山头村凤凰山山门及舞台设计
- 设计方:中国乡建院城乡共生工作室
- 公司网站:http:,,cnrpd.com,
- 联系邮箱:fms2008@126.com
- 主创及设计团队:主创建筑师:房木生
- 设计团队:吴云,刘文雯,马家乐,孙骄阳,王朗坤,赵君龙
- 项目地址:山东省淄博市周村区南郊镇山头村
- 建筑面积:320平
- 摄影版权:房木生,苏亚玲,马家乐
- 客户:淄博市周村区人民政府,周村区南郊镇人民政府,南郊镇山头村村委
乡村的公共空间,是我们这几年一直在实践探索的领域。在城市化和全球经济一体化过程中,乡村空间变化不算太大,要么有新的房子出现了现代化,要么老房子随时间老化,但基本空间往往还保留着农耕时期的格局,少有“换新天”的情况出现。变化最大的,是人,或称“人气”。教育、医疗体系的撤并与外迁,“计划生育”造成的人口减少,以及交通通信的畅达,让乡村里的日常少有青壮儿童,只剩部分老人妇女:“人气”显得格外落寞。因此,乡村振兴发展的改造,我们从如何提高乡村“人气”入手。
We have been committing ourselves to the practice and exploration of public space in the countryside in recent years. In the process of urbanization and global economic integration, the rural space, however, still retains the pattern of farming period, characterized by the emergence of some new modernized houses and aging with time of the old houses, with rare phenomena of “radical transformation”.Nevertheless, the people, or the population pattern in rural areas changes dramatically. Youths and children are rarely seen, with only some elderly people and women being left behind, in the rural area due to the withdrawal and the relocation of the education and medical systems, the population reduction caused by “family planning” and the increasingly convenient transportation and communication. As a result, the rural areas become increasingly inanimate.Therefore, it is recommended to start with the issue of how to improve the rural “population pattern” concerning the renovation and revitalization of rural areas.
改造和增建公共空间,特别是有颜值有品质的公共空间,是提高“人气”的非常重要一步。传统的乡村,可以说每块地都有归属,集体用地,也常常被用作生产用途,真正被用作文化、休闲及生活的公共空间,还是太少。在不同发育程度的乡村中,这种公共性的环境空间,由自发而自觉乃至特别规划,也有不同的呈现。而公共空间,作为对任何人兼具可达性与社交性的场所,在连接乡村邻里关系、营造乡村公共文化生活以及吸引外来人员到来,达成城乡共生,都有极为重要的意义。
舞台概览,view of the mountain stage
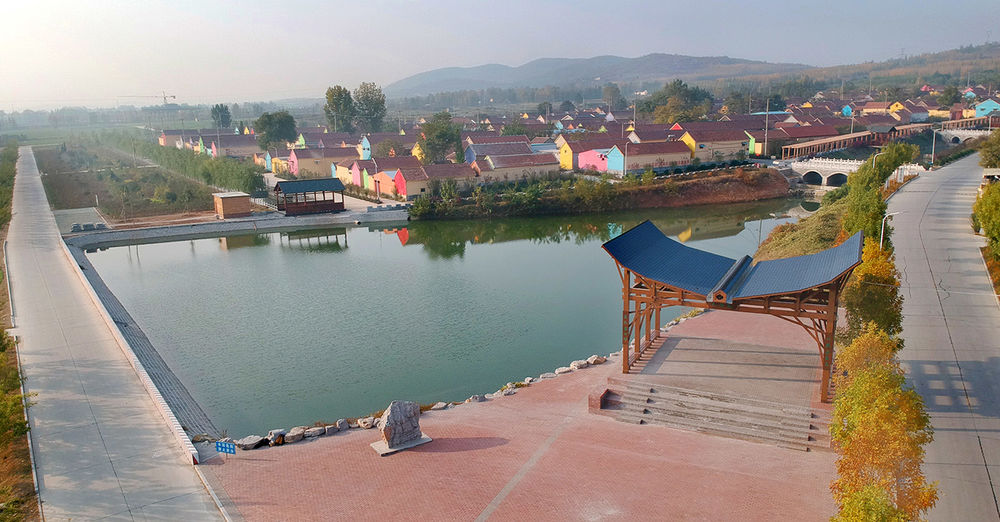
选择村旁进山之前的一个水坝,在其上面放置一对翅膀形山门;又在已经建成的水池边,放置一个张开翅膀的舞台。这是我们在淄博市周村区山头村乡村再建设计中出现的其中两个想法。而直接面对的是:风貌统一、街道干净,基础设施基本完善,但公共空间品质仍显粗糙,村内感觉活力萎靡。我们希望通过具有张力的建筑物形象,引发人的参与和乡村自然生出的活力。
A pair of wing-shaped mountain gates will be placed on a dam near the village that leads to the mountain, and a stage with spread wings will be installed by the built pool. These are two ideas for the rural renovation design of Shantou Village, Zhoucun District, Zibo City. The village is characterized by unified style, clean streets and nearly perfect infrastructure, but the quality of public space still needs to be improved and the more vitality needs to be added to it. We hope to arouse the enthusiasm of the people to participate in public activities and revitalize the village by virtue of designing buildings with dynamic images.
▼山门概览,view of the mountain gate
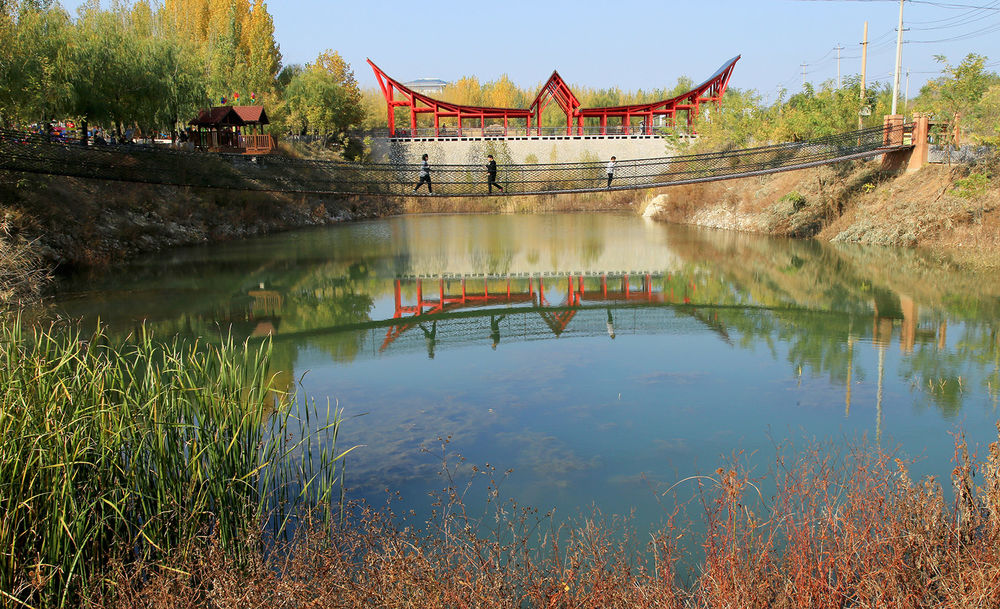
由“形式”入手解读,往往是大众对建筑评判的第一要素。因此,“大裤衩”、“鸟巢”、“水煮蛋”等建筑绰号往往更流行于大众的传播交流中。其实,另一方面也显现了那些建筑在大众性方面的成功。在周村区凤凰山脚下,山头村旁边,开始设计标志性的山门及舞台的时候,设计师就不回避直接从“形式”上入手。相反,彰显形式上的张力,放任色彩的热烈,激活该场地的活力,这些关键词都成为设计师设计这两个建筑物的出发点。
The public tends to evaluate the architecture starting with their “forms”. That explains why building nicknames such as “Big Pants”, “Bird’s Nest” and “Boiled Eggs”, are often more popular in the mass communication. In fact, on the other hand, it also highlights the high popularity enjoyed by those buildings. Thus, the designer dares to design the landmark mountain gate and stage right by Shantou Village at the foot of Fenghuang Mountain in Zhoucun District starting directly from the “form”.Then, the designer designs these two buildings with the starting point of highlighting the formal dynamics, offering them fervent colors and arousing the vitality of the site.性的山门——设计以彰显形式张力,放任色彩热烈,激活场地活力为出发点,iconic mountain gate-designer designs these two buildings with the starting point of highlighting the formal dynamics, offering them fervent colors and arousing the vitality of the site
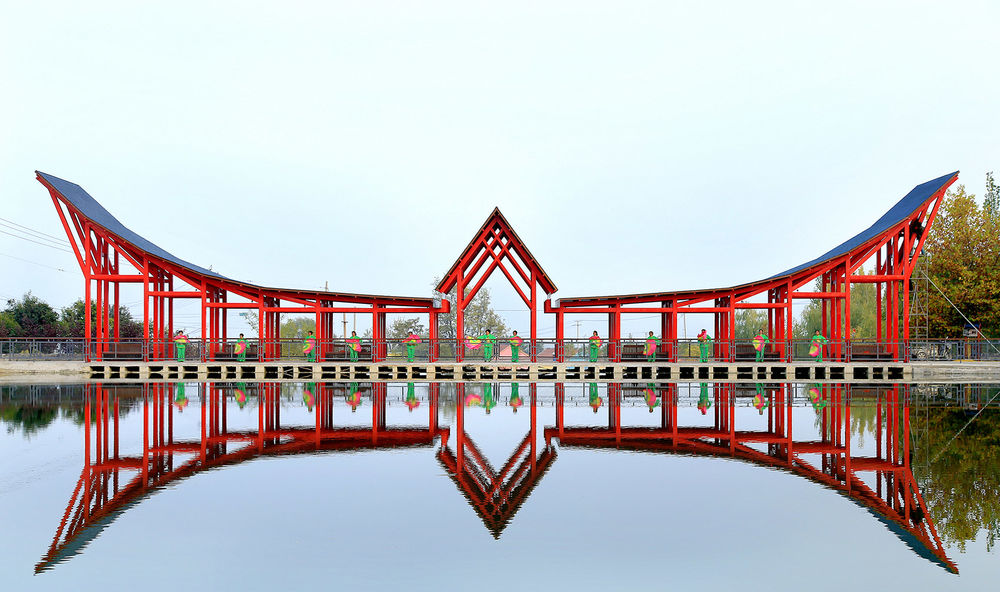
▼激发乡村活力的舞台,the stage intimates the village
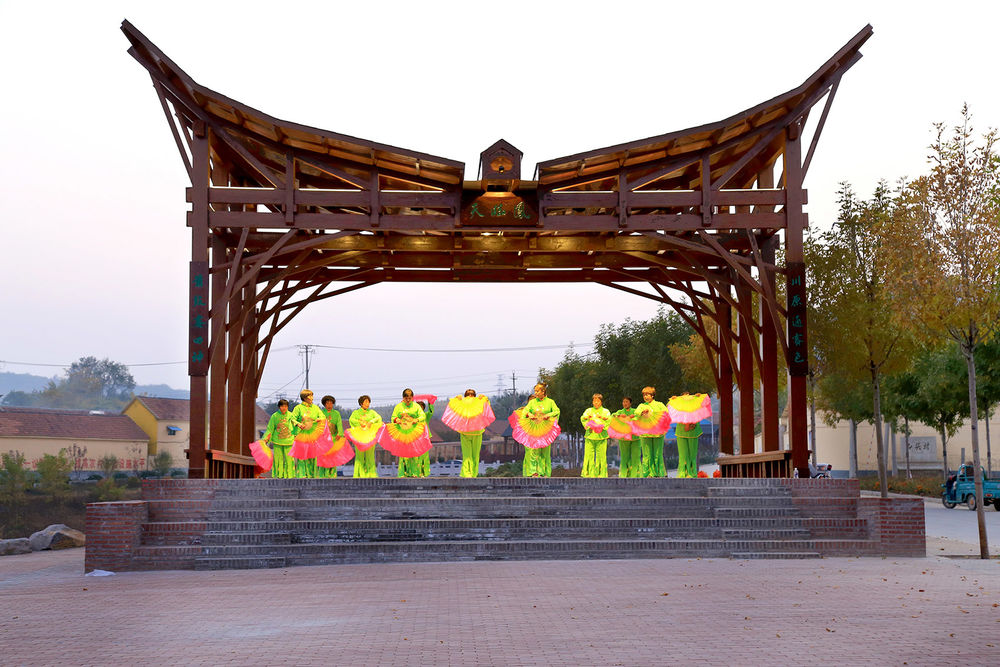
山头村的名字,简单粗暴,起源于它坐落在一座山头上。这座山,跟很多地方一样,名为“凤凰山”。山不高,形也不奇,但有树,树还不少,引来附近周村城区诸多市民在闲暇之余蜂拥到来攀爬。周村城区平坦,凤凰山是其最近的一座山,弥足珍贵。而爬山的线路,就路过山头村。“山”字,象形,字里有两翼。而凤凰,自然是飞翔的形象,张开翅膀。融合“山”字与张开的翅膀形象,形成两边高中间也有凸起的形象,这就是我们为这些建筑物给定下的设计形象母题。而多年研究中国古建筑的经历,设计师对中国古建筑里的飞檐形象——“如鸟斯革,如翚斯飞。”(语出《诗经·小雅》),可谓深入骨髓。相比西方建筑更多的厚重感及崇高感,以中国木构建筑为代表的东方古建筑,似乎更多给人以轻而飘。设计师希望在乡村设计的介入中,是轻的少的。因此,这种轻挑的形象,起飞的形式,在与中国古建庑殿顶和歇山顶等形象的对比参照中,被设计师肯定了下来。
The Shantou Village is named after a hilltop called “Fenghuang Mountain”. It is neither tall nor special in appearance. Many citizens from the nearby Zhoucun District, however, still come here and climb in their spare time as there are plenty of trees. Zhoucun is located in flat plain, and Fenghuang Mountain is precious because of the nearest distance. Shantou Village is the only way which must be passed to climb the mountain.
The word “(mountain)”in Chinese is a pictographic character with two wings on both sides. “Fenghuang (Phoenix)”depicts the image of flying, with wings spreading. The combination of the word“山 (mountain)”and the image of spread wings form the image which spreads wings in both sides and raised in the middle. This is the image motif for the buildings.
After studying Chinese ancient architecture for years, the designer has gotten the essence of the overhanging eaves in Chinese ancient architecture — just like a bird or a pheasant with its wings spreading (Quoted from the“Book of Songs · Xiaoya”). Compared with the Western architecture which tends to be decorous and solemn, the Oriental ancient architecture represented by Chinese wooden architecture seems to be more plain yet elegant. The rather plain and light design is focused on by the designer. Therefore, in contrasting with the ancient Chinese hip roof and gable roof and other images ,this light image and the form of wings spreading are recognized by the designer.
▼建筑展翅形象构思,conception of the buildings with wings spreading
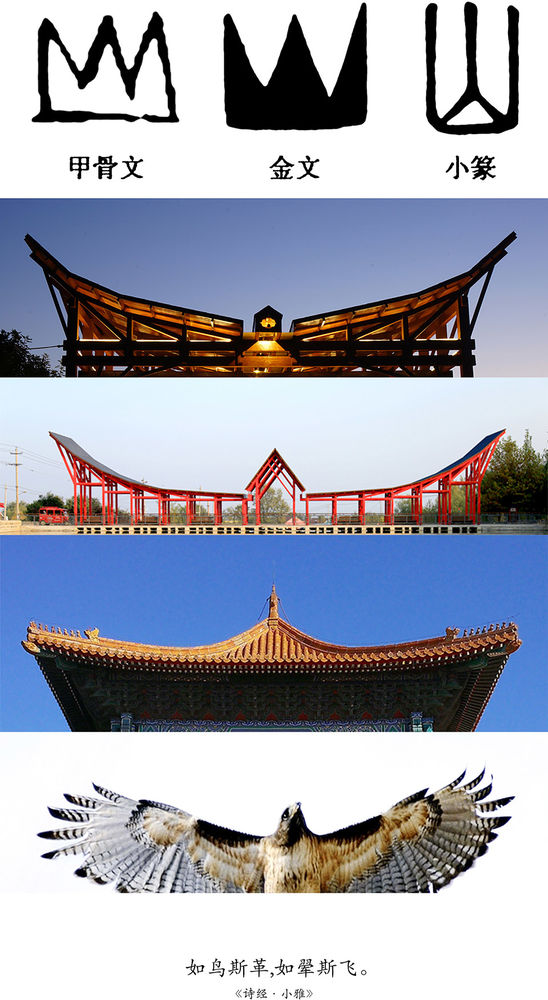
舞台,需要保证中间的一定跨度。整个屋顶,就需要由两边的柱子支撑屋顶的重量:一个典型的简支结构形式。从力学角度来说,简支梁如果匀质受力,其弯矩图为两边向上的凹弧线型。如果把屋顶结构设计为类似简支梁弯矩图那样的形状,梁的受力受弯会不会就均衡一点?在现场,透过弧形的悬索桥,设计师在那座坝顶上画下了弧形反宇向天的建筑形象。
A certain span in the middle is required for the stage. The entire roof needs to be supported by pillars on both sides: a typical freely supported structure. From the point of view of mechanics, if a freely supported beam is subjected to uniform load, its bending moment diagram will be a concave arc upward on both sides. Then, if the roof structure is designed in a shape similar to the bending moment diagram of freely supported beams, will the beams be subjected to uniform load and bending?On the spot, the architectural image of the arch upward against the sky is presented on the top of the dam according to the cambered suspension bridge.
▼舞台受力分析,load analysis of the stage
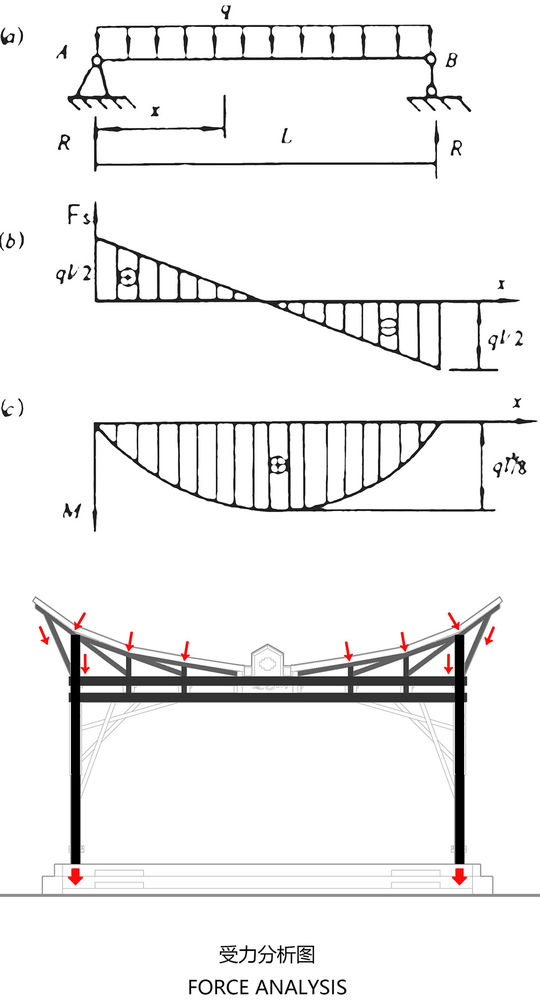
▼山门设计草图,sketch of mountain gate design
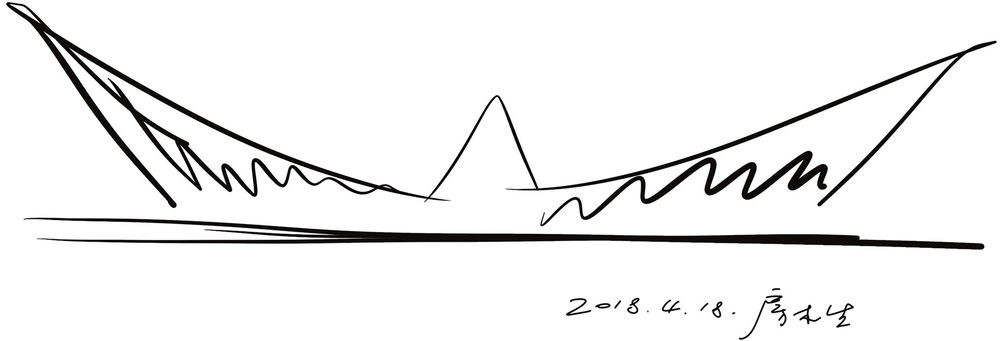
▼设计师在现场透过弧形的悬索桥画下了弧形反宇向天的建筑形象,on the spot, the architectural image of the arch upward against the sky is presented on the top of the dam according to the cambered suspension bridge
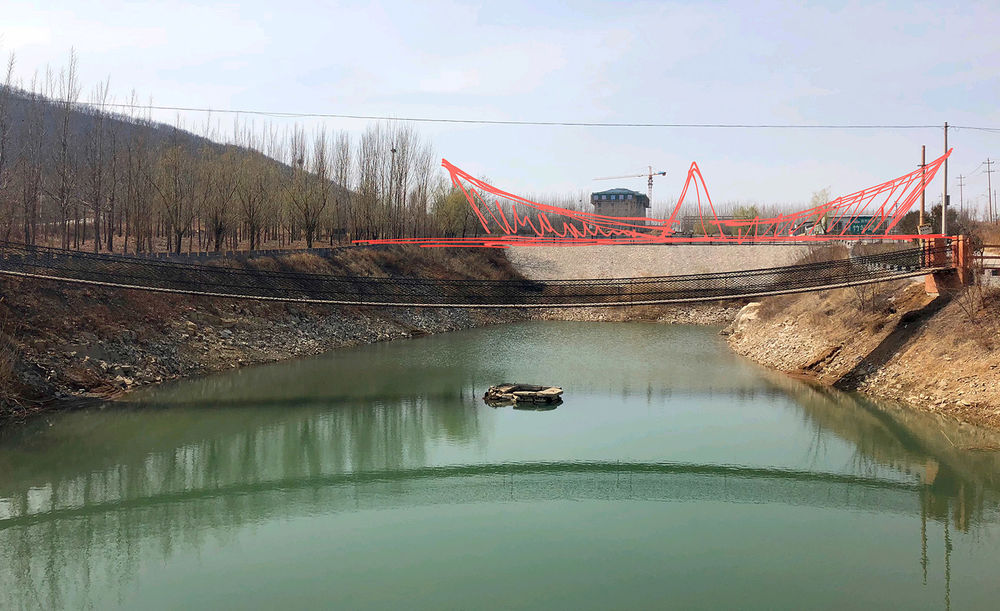
中国古建筑,除了讲究屋顶形象,也讲究台座的设定。凤凰山山门,放置在一个已建前后都有水池大坝上面,大坝自然就形成了它的台座,只是设置了过水的底座。山头村的舞台,将台座设置为七步高的砖台,台阶设计为开放的,部分可当坐凳,让舞台在平常有更多的功能包容性。
Chinese ancient architecture is particularly about not only the image of roof, but also the setting of the pedestal. The dam with pools in the front and back on which the mountain gate of Fenghuang Mountain is located serves as the pedestal of the mountain gate, equipped with base for water to flow through. The pedestal of the stage is setted by seven-step high brick platform, with steps that can either be used for walking or as benches, which makes the stage become more functionally inclusive.
▼砖台作为舞台的基座,可走可坐,brick platform, as the base of the stage, can either be used for walking or as benches
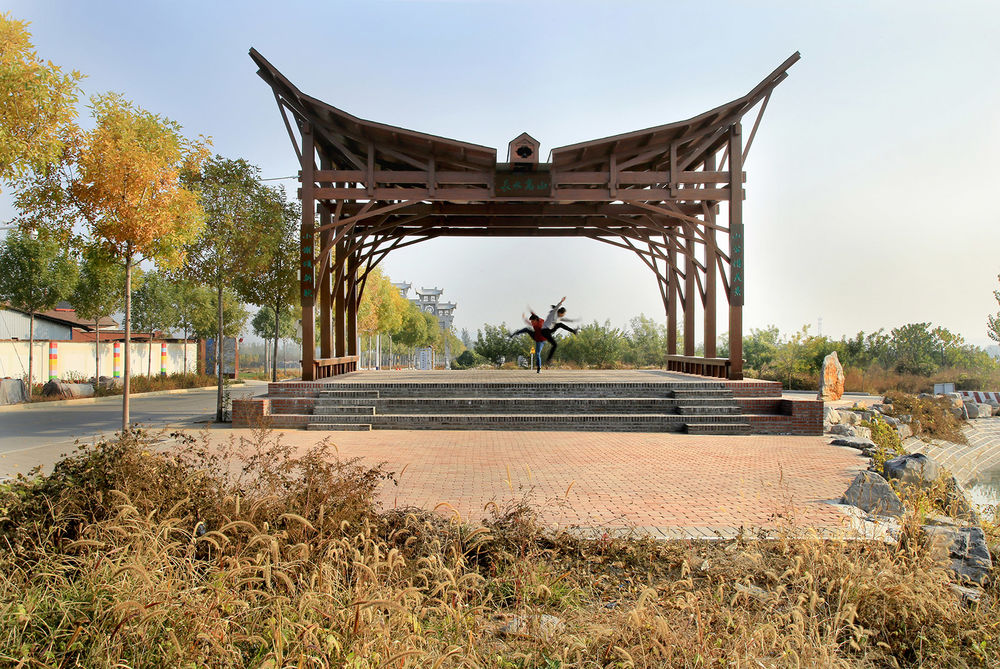
结构即为形象,不去做无谓的装饰。舞台与山门,结构布局都是排架形式,进深四柱三开间。舞台跨度 8 米多,全用木构的方式完成。为了达到较大跨度的稳定,结构设计上用上下双梁,悬矮柱斜撑屋顶的形式,进深上用双板包住矮柱,形成稳定的结构。另外,在每个排架上,用三根不同角度逐级递出的斜木撑让梁柱有了力的传输。渐变的斜梁及斜支撑,自然组成了建筑物生动的形象,可谓简洁干净却又别有韵味。山门的双翼,也是这种斜梁逐级抬高的形式,拉得很长,用的是钢结构。两边的高起,雨水就得往中间流。为了让雨水流走,而设计了中间的凸起部分,留出两条排水天沟。舞台用的是一个小双坡,一个鸟屋的形象。山门,则设立了一个几乎独立的陡峭双坡,用多根斜撑交错,形成双翼展开的视觉中心。
▼舞台主体为木制双梁结构,屋顶斜撑逐级抬高,形成双翼,the stage is designed with the double-beam structure and braces for the roof are raised step by step to form the image of two wings spreading
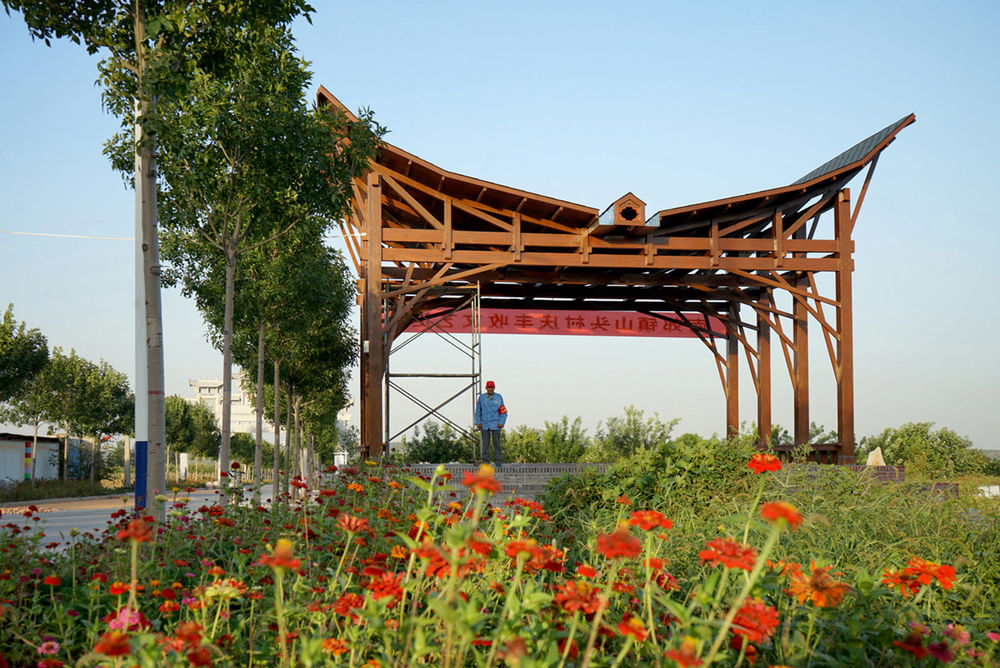
The structure is the image, free from garish decorations. The extended bent structure, four pillars and three bays layout is adopted for both the stage and the mountain gate. The stage, with a span of more than 8 meters, is composed of wooden structure solely. The upper and lower beams are adopted, the roof is diagonally braced with short pillar which is encased with double boards in depth to achieve the stability in a larger span and form the stable structure. In addition, each bent is designed with three wooden sway braces reaching out step by step from different angles to enable the load to be transferred between the beams and the pillars. Gradually varied cant beam and sway brace contribute to the vivid image of the building which is concise, clean and charming. Such form of cant beams raising step by step is also adopted for the two wings of the mountain gate that are made of steel structures and extend in a large span. Rainwater will flow into the middle as it is high on both sides. The middle is raised, with two drainage ditches, to drain rainwater off. The middle of the stage is designed with the double way gradient, forming a bird house image. The mountain gate is designed with a steep double way gradient nearly independent of anything else, braced by several staggered sway braces, thus forming the visual center of two wings spreading.
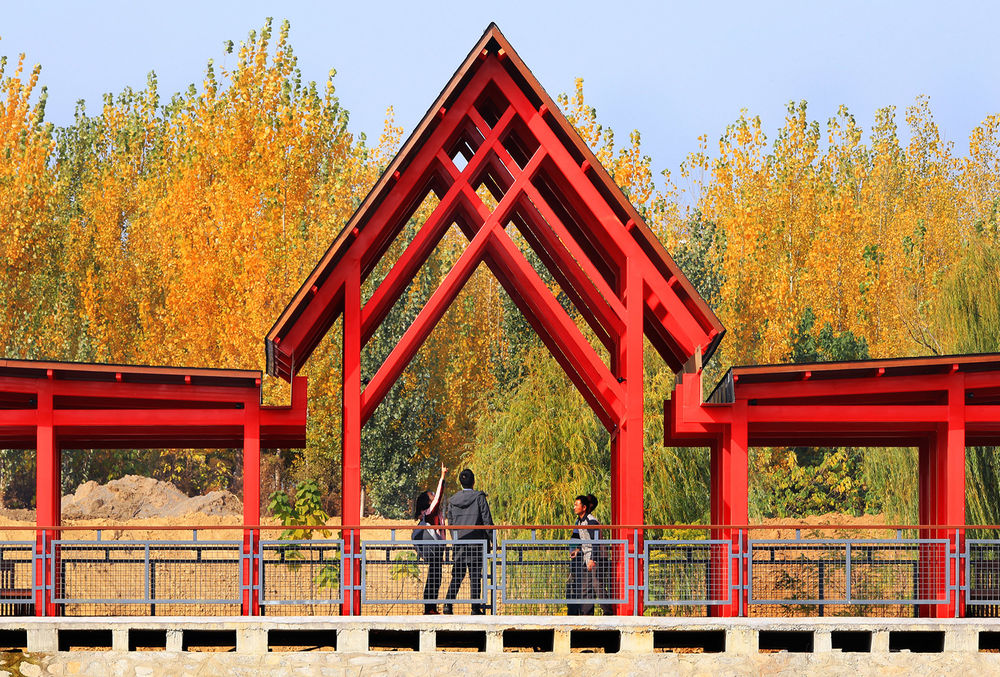
▼门两翼利用斜撑逐级抬高,构成展翅形象,the wings of the mountain gate are also raised step by step with sway braces to form the image of wings spreading
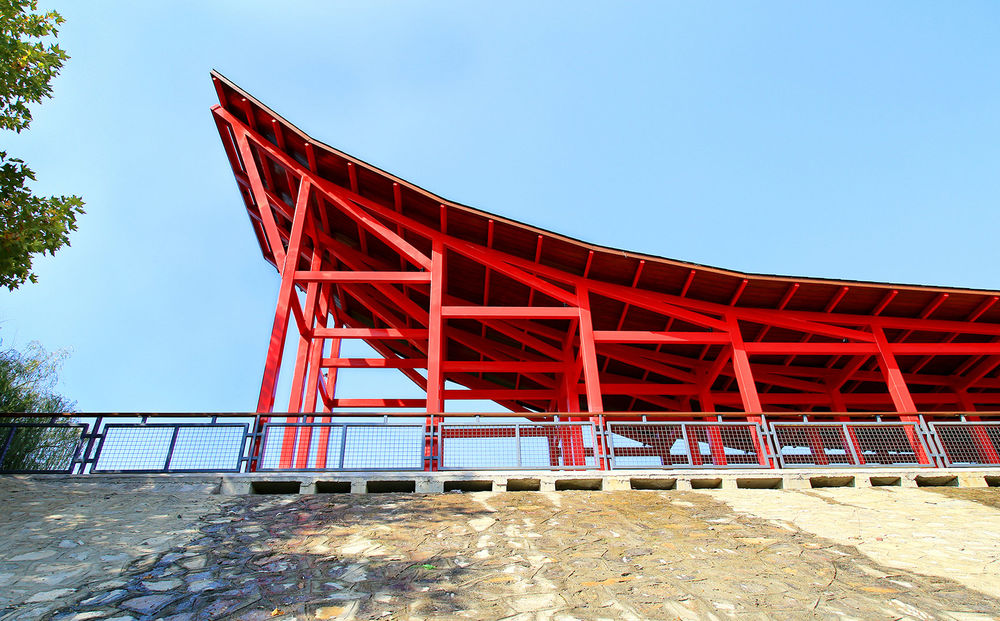
作为公共空间,里面的坐卧停留,有舒适的地方,很重要。舞台两侧,四根柱子中间,设计了木制坐凳,让舞台在平常的日子里,起到“轩”的日常休憩作用。山门,则让中间的两个柱距变小,留出两边通长的道路,中间间隔着放置坐凳,也让平常的坐看云起和闲聊杂碎有可落座的地方。
The public space is required to have a comfortable place for sitting and resting inside. With wooden benches on both sides of the stage, the stage plays the role for villagers to rest on as “veranda” does. The mountain gate narrows the distance between the two pillars in the middle, with a passable road on both sides and benches in intervals in the middle. The mountain gate allows villagers to sit and enjoy the scenery and chat together.▼山门中间两柱间距变小用来设置座凳,the distance between the two pillars in the middle of the mountain gate narrows and benches are setted up
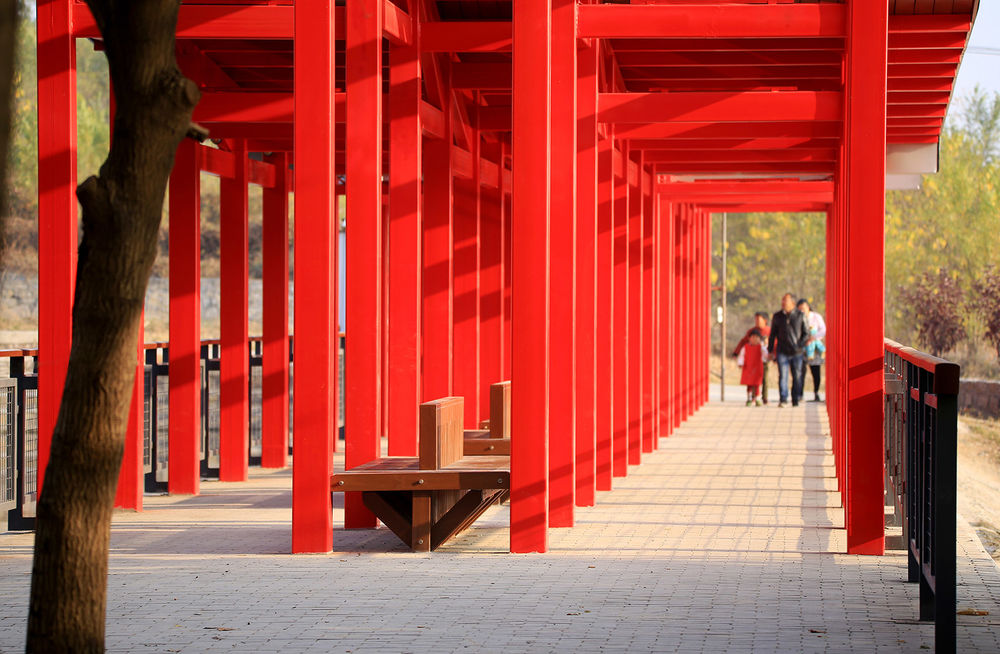
▼山门木制座凳设靠背,四面可坐,便于观景、闲坐,the wooden benches at the Mountain gate are designed with the back which allows villagers to sit on all sides for sightseeing and sitting
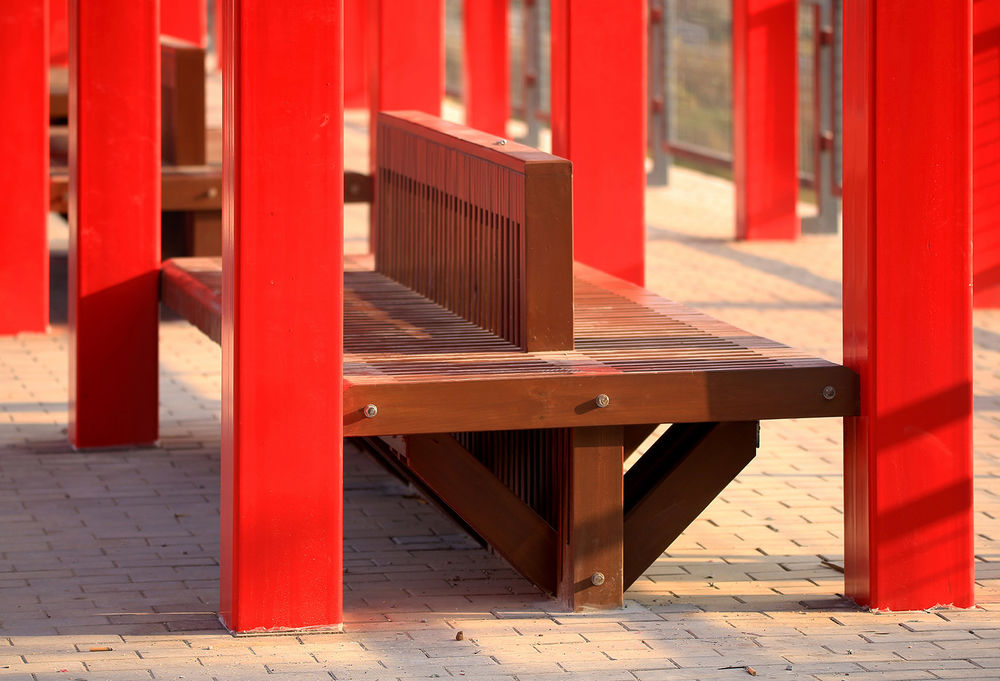
向传统致敬,设计师为两个构筑物都设计并亲自题写了匾额与对联。灯光的设计,考虑了舞台与自然。舞台木构,用咖色油漆涂抹结构,山门则用大红热烈的颜色。遵循传统,拒绝了性冷淡风。
To pay tribute to tradition, the designer has designed and personally inscribed plaques and couplets for both structures. The stage and nature are taken into account for the design of lighting. The wooden structure of the stage is painted in coffee while the Mountain gate in bright red. To follow the tradition and reject the normcore.
▼设计师为山门匾额题字,the plaque of the mountain gate is inscribed by the designer
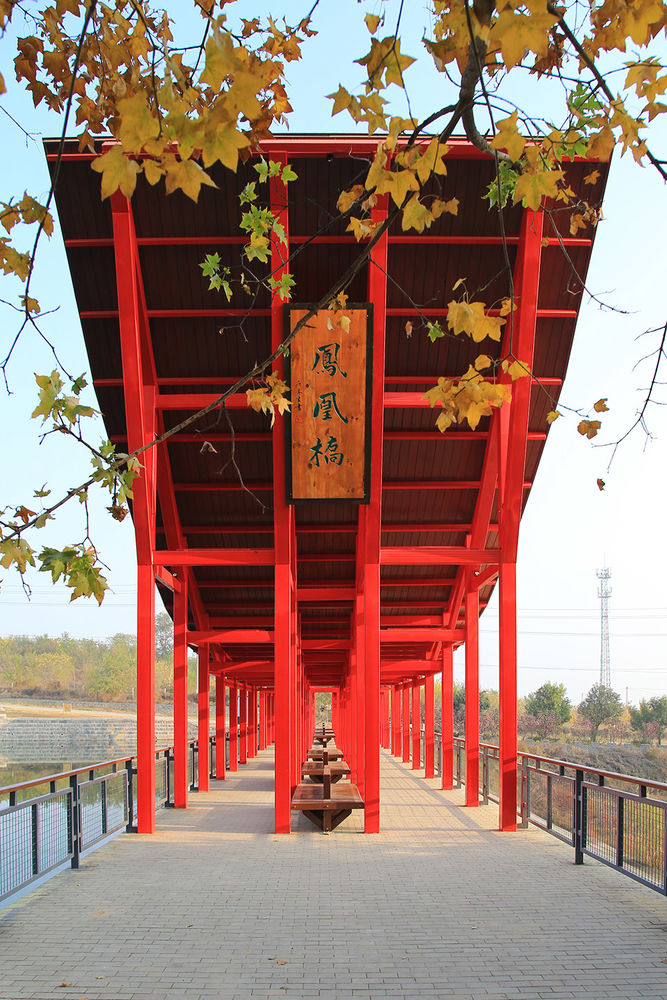
朝阳从远处的地平线升起,建起来的山门和舞台,主立面都朝向东边。这两个翼形的构筑物就像与日出呼应一样,徐徐展开,显出它们生动的姿态。山门东西两侧不同高度的水面,倒影着这显形的翅膀,时而静谧,时而随波荡漾。穿着绿色衣服的村里大妈,高兴地来到这里跳舞,红廊绿影,为这个久寂的山村添上诸多生气。空间开始发挥能量,在这个村里,在这里的场所。
日出、晨光、山门、水面、倒影,静谧和谐,The sunrise, morning light,mountain gate, water surface and reflection contribute to a quiet and harmonious scene
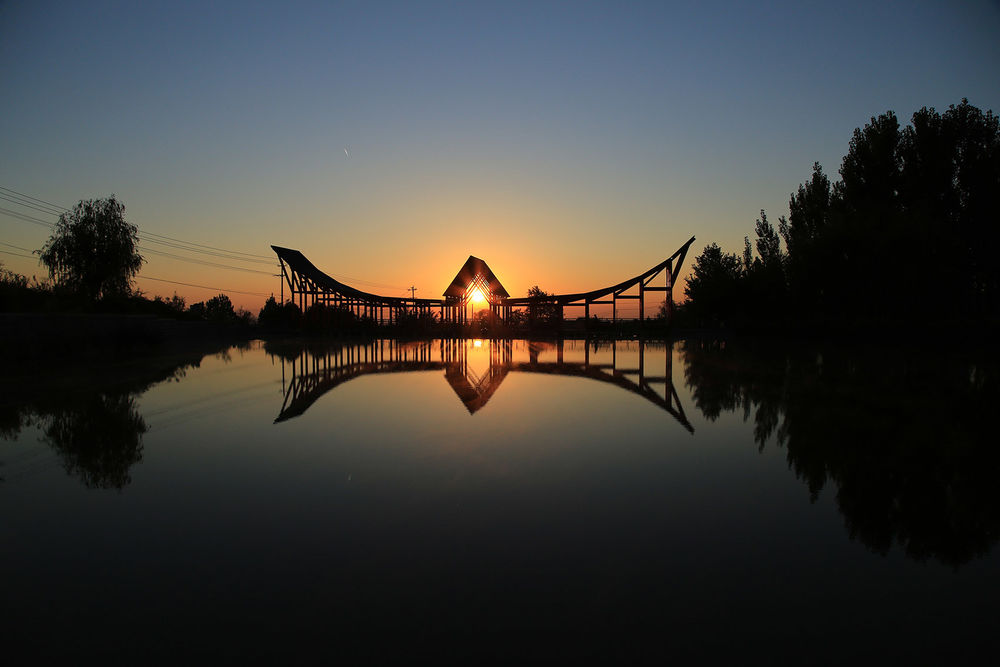
虽然,我们也同意对传统文化的表达和再造,不应是刻意地形式化和符号化,进而可放弃形式的纠缠,去挖掘更深的内涵。但是,在民间,特别是乡村,如何用浅显的大白话,用“人话”去表达对传统的尊敬,让所谓的“下里巴人”轻易地明白和喜爱,这样的出发点则对我们更有吸引力。当“性冷淡风”在城市里蔓延,并飘向乡村的当口,我们坚定地站在了“热闹风”这一边。大红大绿,繁闹复杂,形态万千,……,我们肯定地以为,这些都不应该被拒绝在建筑师营造的空间之外。
Although we agree that traditional culture should be expressed and reconstructed from a more in-depth perspective rather than deliberately formalized and symbolized., so as to give up the entanglement of forms and dig deeper connotation.
However, in the folk, especially in the countryside, how to use simple and plain language to express the respect for tradition, and make common villagers easily understand and love,this starting point is more attractive to us.
Although the “normcore” spreads from urban areas to rural areas, we continue to firmly follow the trend of the “lively style”.
We firmly believe that gaudy and showy as well as noisy and complex style and varieties in forms should not be excluded from the space constructed by architects.
▼夜晚的舞台,stage at night
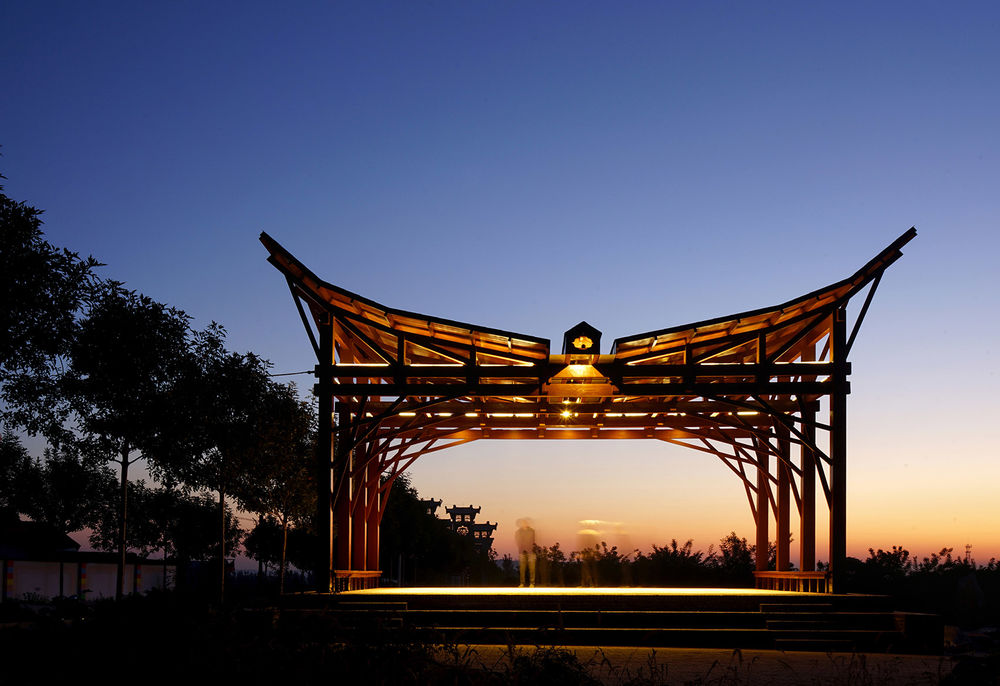
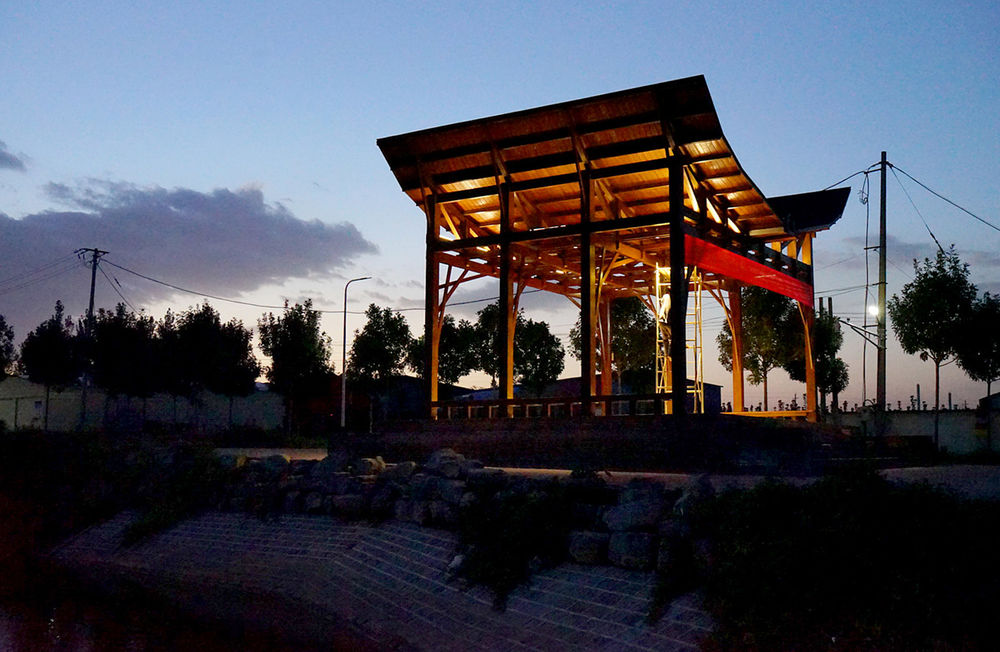
▼山门的展翅形象在夜晚更具韵味,wing-spreading image of the mountain gate at night has special charm
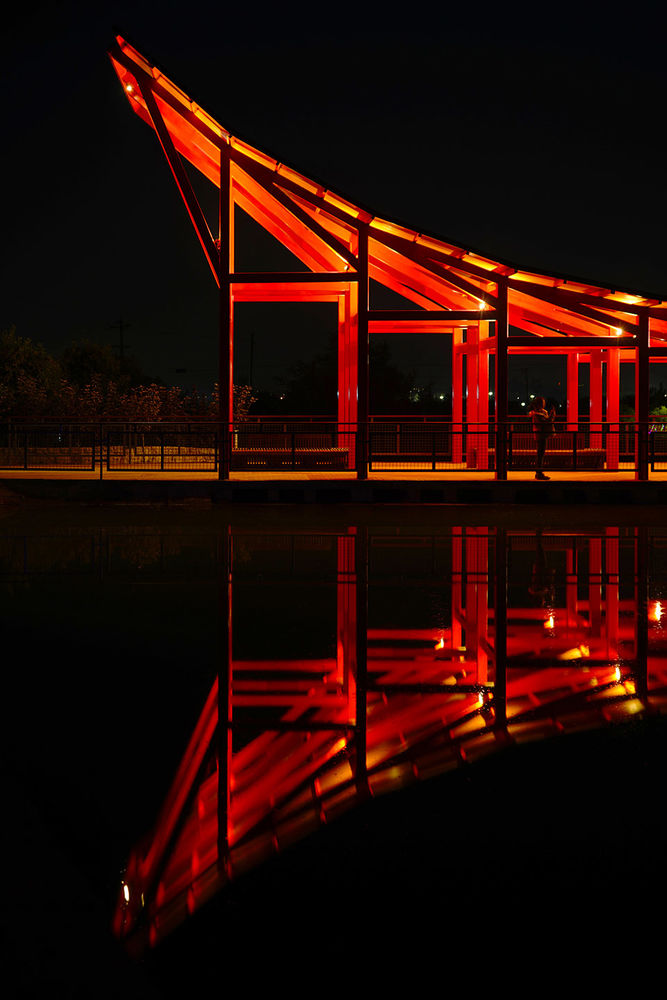
红色山门倒映在水中,the red mountain gate at night is reflected in the water
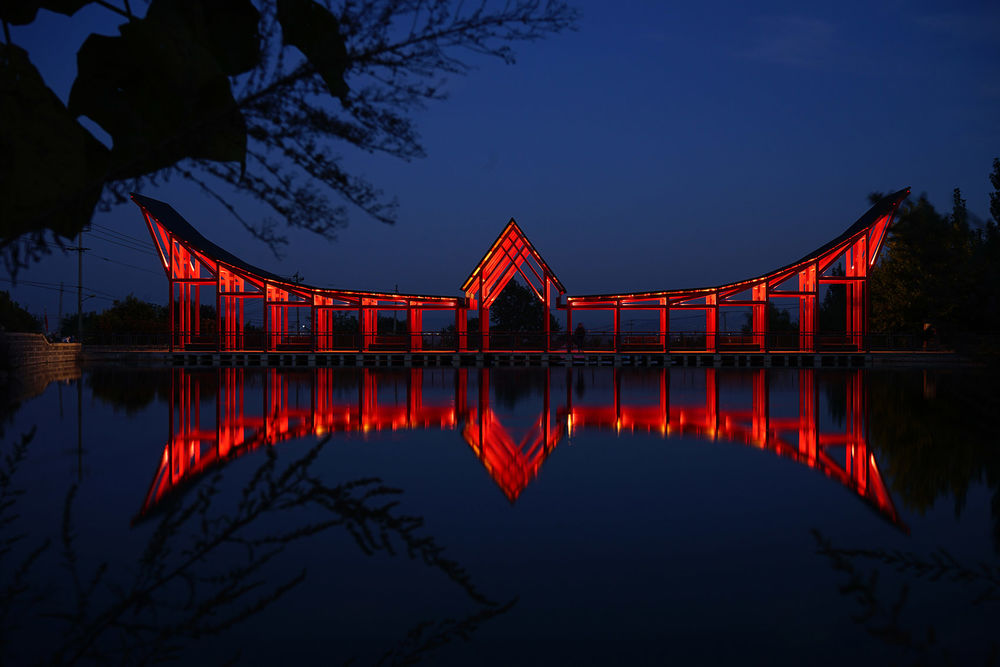
夜晚的山门、水面与凤凰山,mountain gate, water surface and Fenghuang Mountain at night
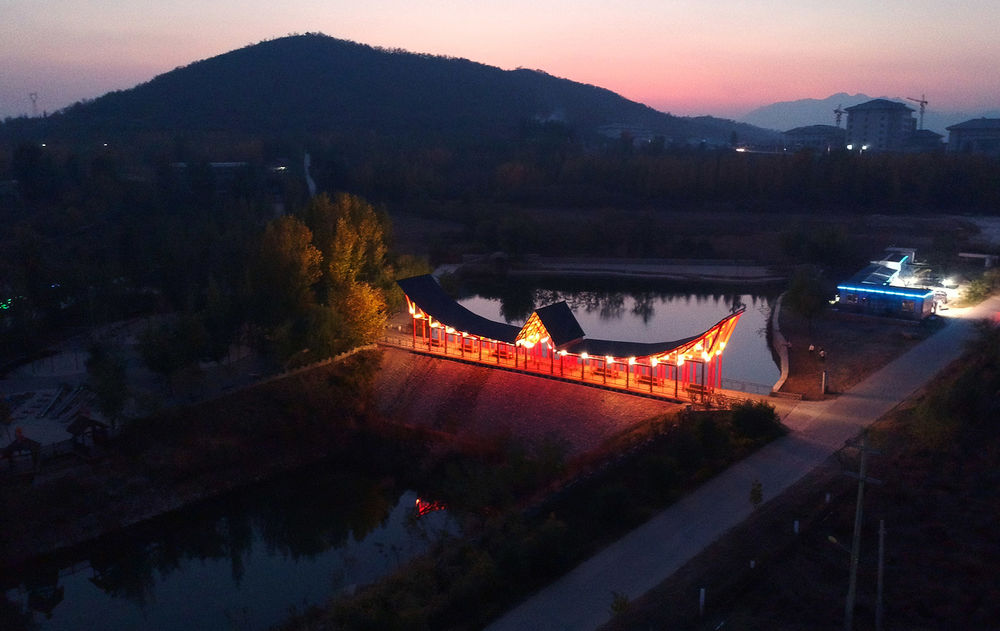
共生,我们需要共生。空间的共生、人与自然的共生,城乡的共生,人与人、人与物的一切的共生,都进入了我们关注的范围。站在全球化的急速洪流中,我们需要向世界呼号:一起共生!
Symbiosis is required. Our attention has been paid to the symbiosis of space, of man and nature, of urban and rural areas, of human beings and of man and objects. Globalization urges us to shout to the world: to strive for symbiosis together!
舞台透视,perspective of the stage
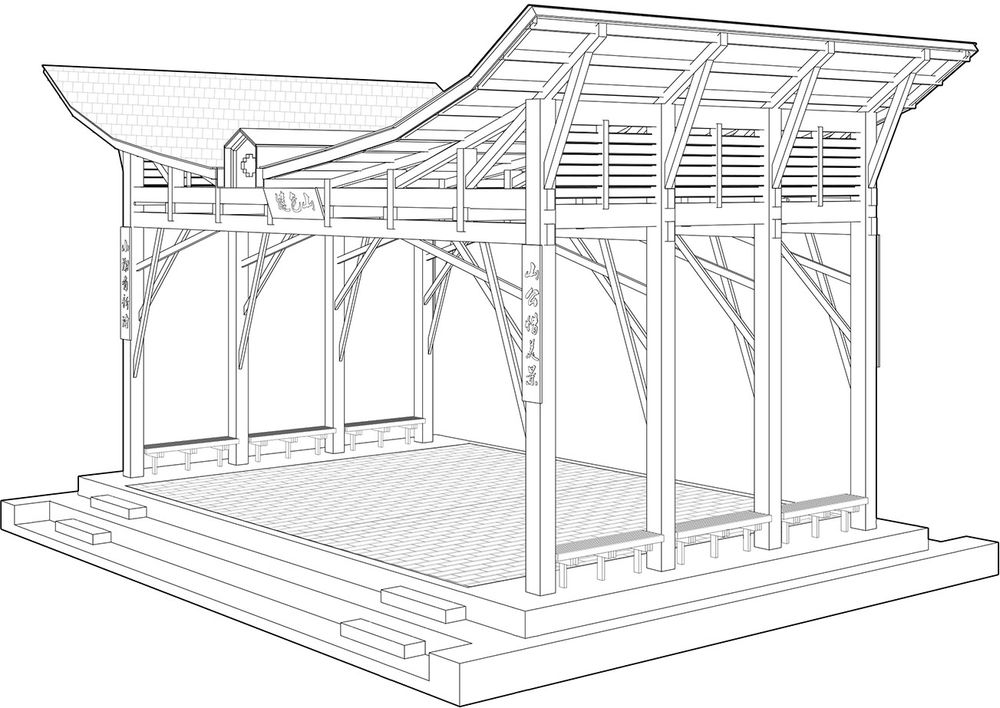
▼舞台构造逻辑,construction logic of mountain gate
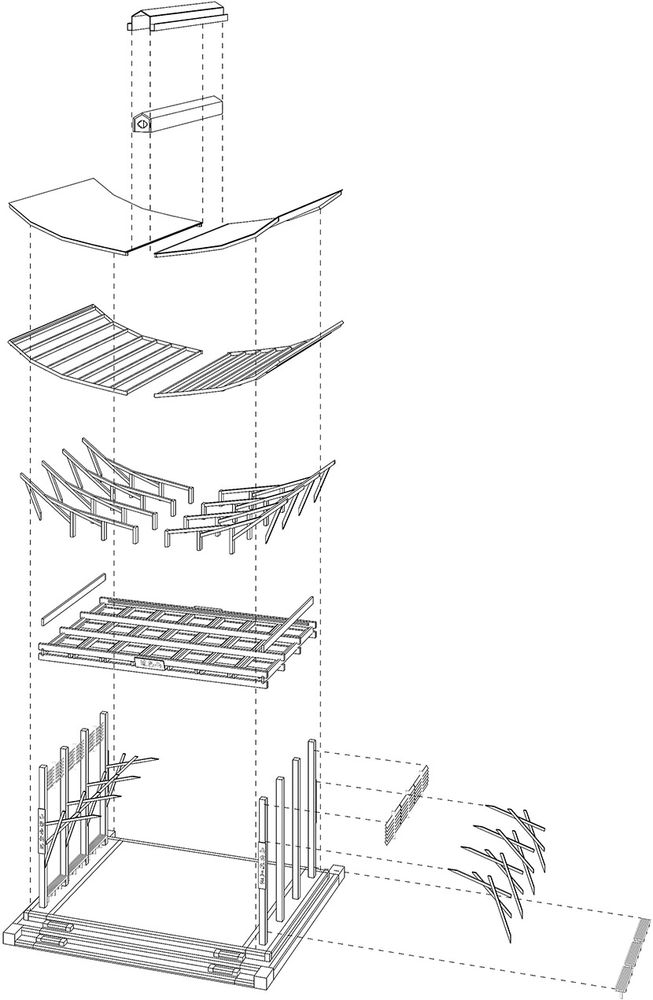
▼山门构造逻辑,construction logic of the gate
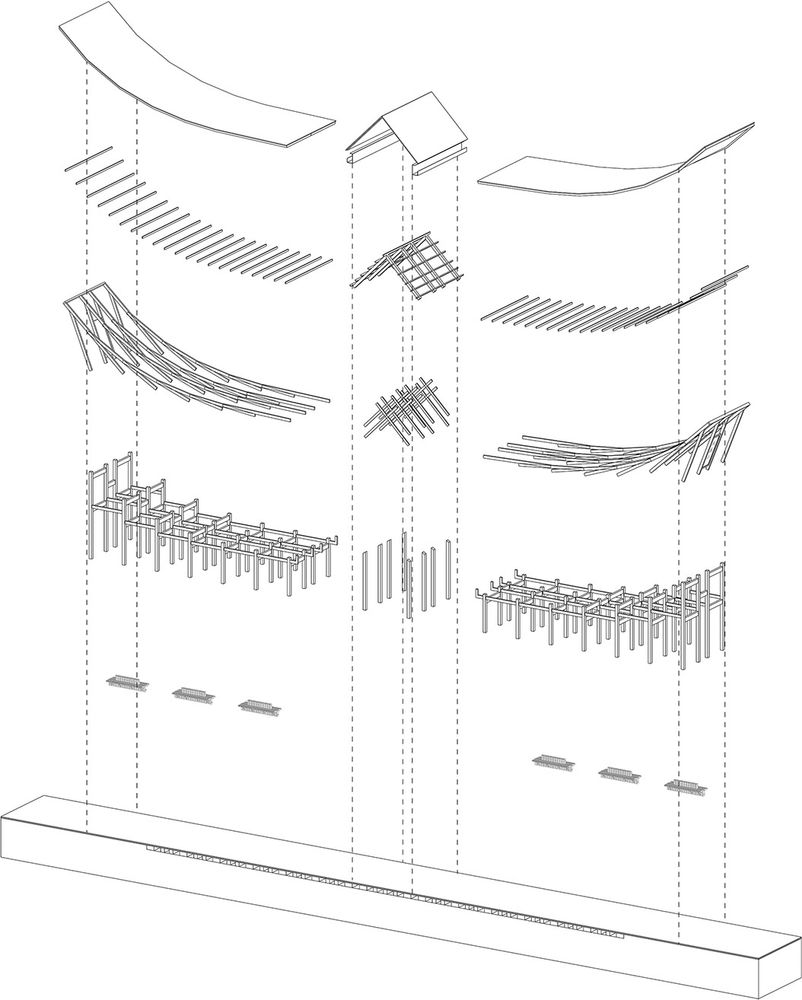
▼舞台平面图,stage plan
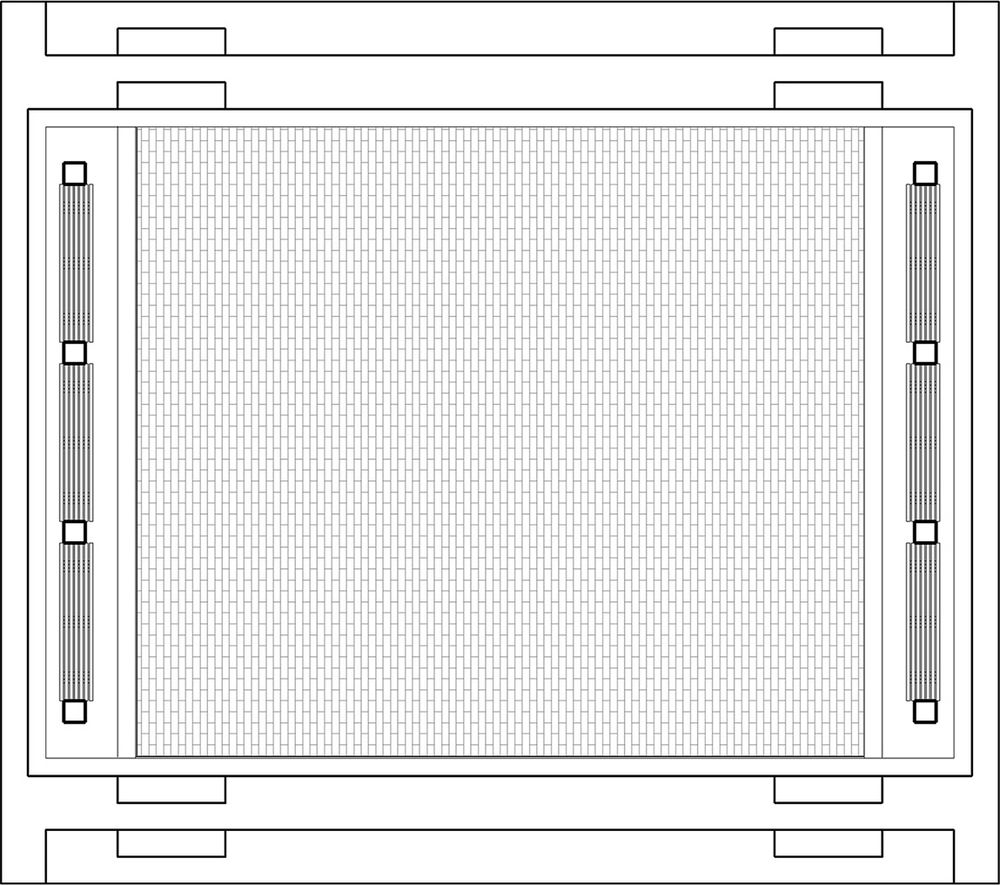
▼山门平面,mountain gate plan

▼舞台东立面,elevation of the east facade
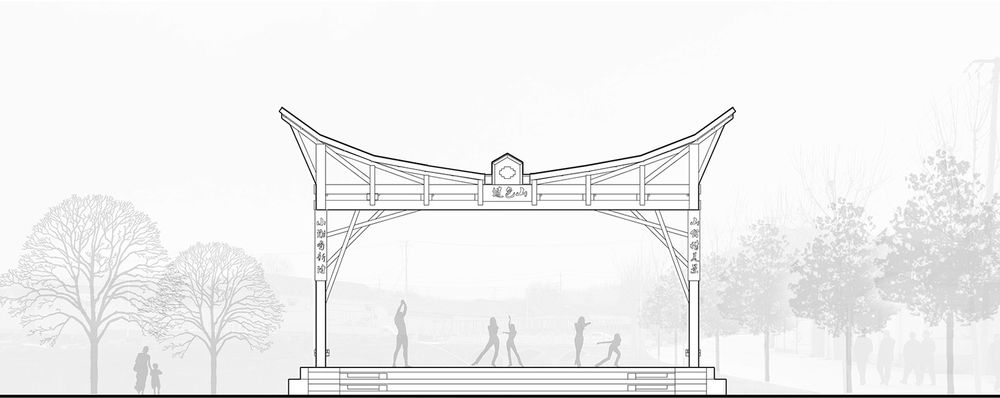
▼舞台北立面,elevation of the north facade
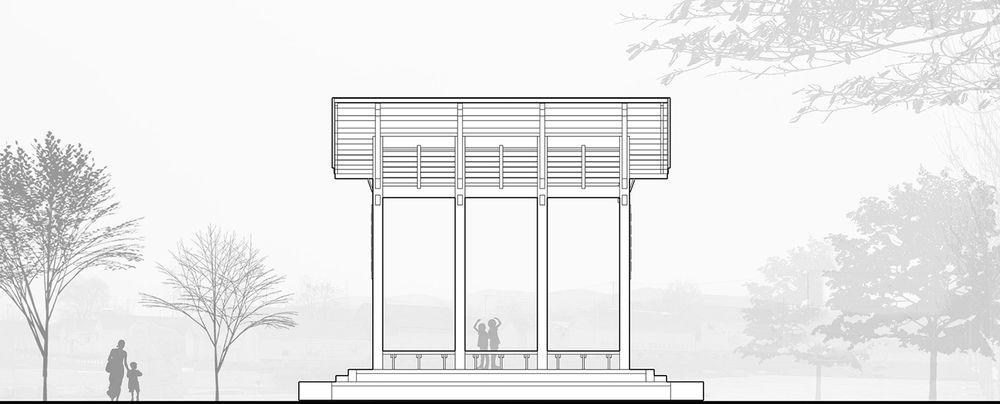
▼山门北立面,north elevation of mountain gate
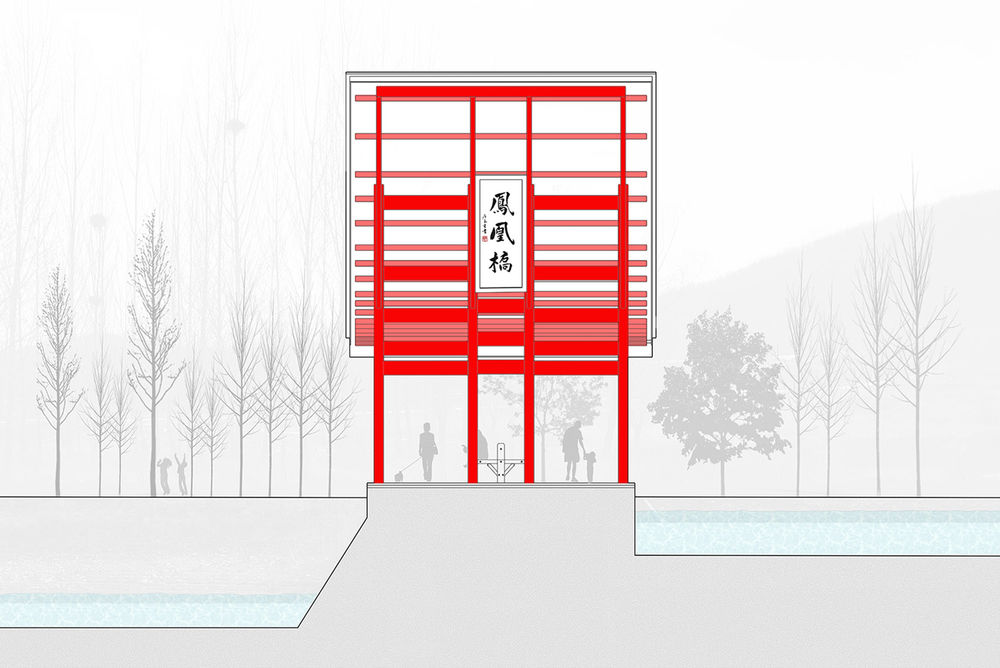
▼山门东立面,east elevation of mountain gate
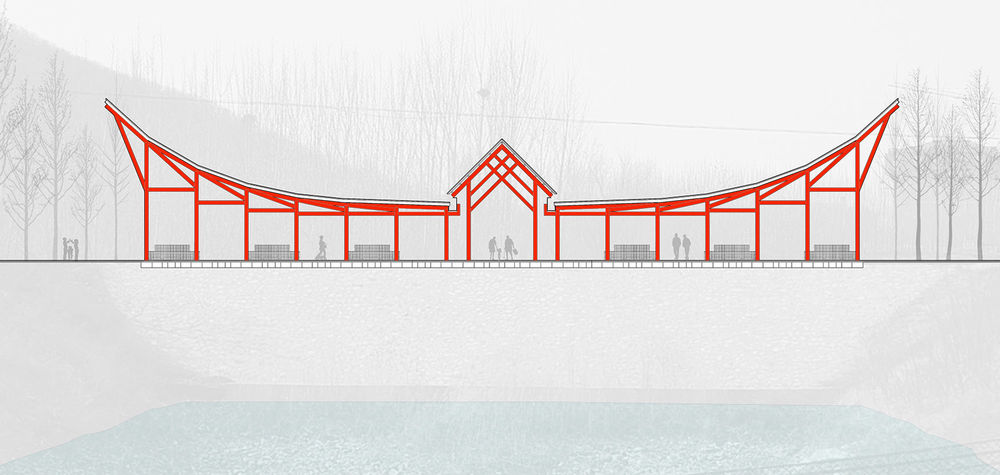
▼山门剖面,mountain gate section
