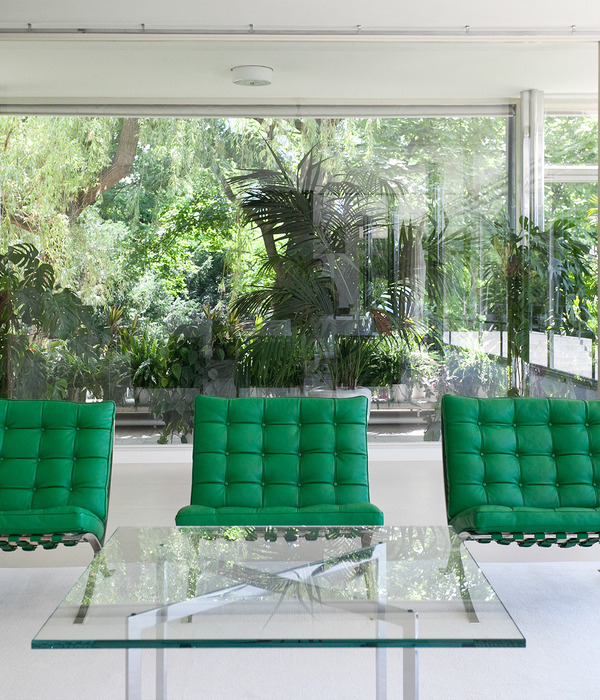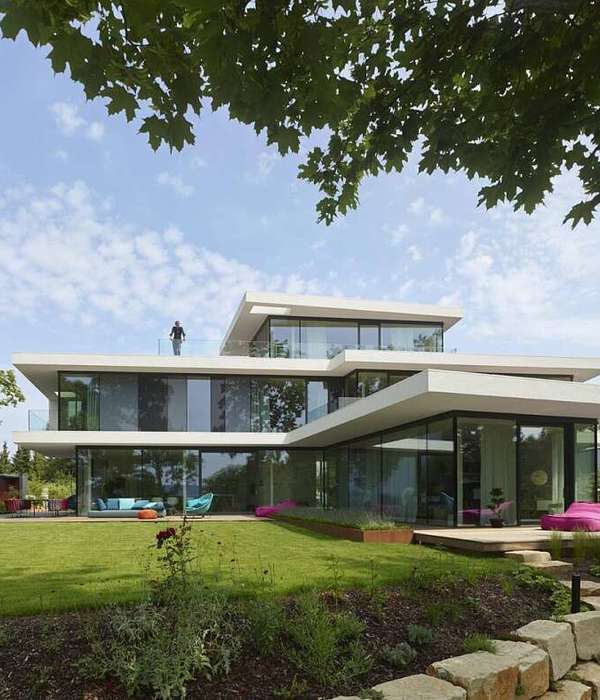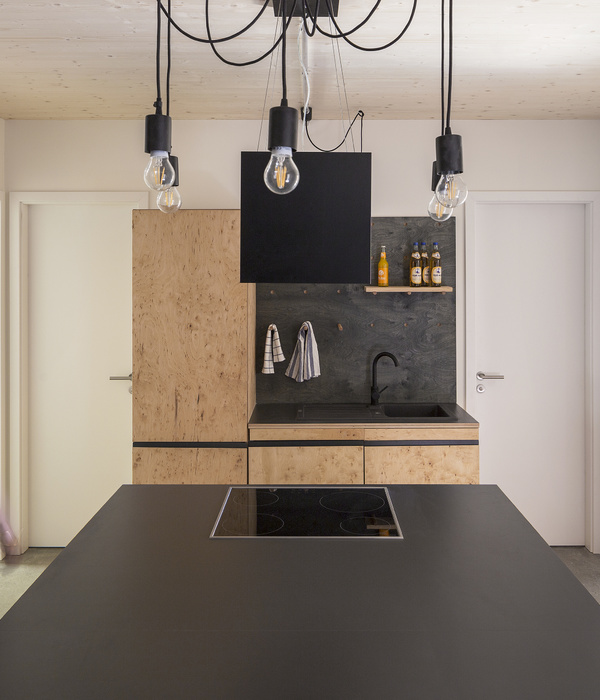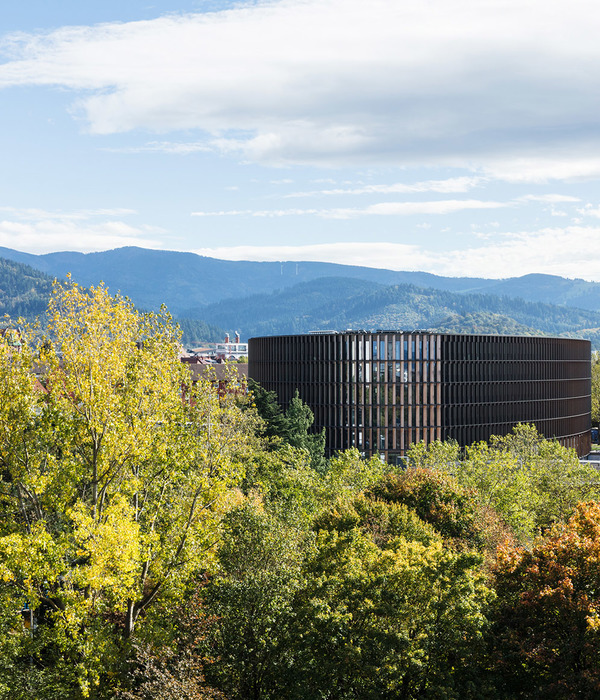Location:Curitiba, State of Paraná, Brazil; | ;View Map
Project Year:2024
Category:Apartments
Waking up every day in front of a window with an incredible view brightens anyone's day. This is what happens at the Panorama Apartment, located at the heart of Ecoville, one of the most beautiful regions in Curitiba, Brazil. Its name comes precisely from the wide view of the city that it offers from both sides of the apartment.
However, in addition to the landscape, the apartment itself already had a variety of elements that inspired the changes put into practice during the renovation. By optimizing spaces and adding the right colors and materials, the result was a modern and welcoming residence.
The main feature of Panorama is the stunning view, which can be enjoyed from all its windows. That way, from the fusion between the living room and kitchen to the furniture, the entire project was developed with the intention of keeping the view as free as possible so that the landscape could be enjoyed from nearly anywhere in the house.
Therefore, whether in the bedrooms, living room or gourmet space, the residents will always be able to observe the horizon, which brings a contemplative and relaxing atmosphere to all environments.
The apartment's kitchen was originally closed and one of the client's main wishes was to integrate it into the living room. This expanded the usable area of the room, creating a charming and familiar area, and allowed making the most of sunlight. Natural lighting, in fact, was decisive in defining the design, materials and colors of this transformation.
The Panorama Apartment has some spaces that have been renewed while maintaining functionality, such as the service areas and the technical area. Thus, we created coziness in corners that would not normally be associated with it, deviating from a strictly utilitarian appearance.
This also contributed to making other areas more pleasant, such as the gourmet space, which became cooler and more comfortable.
But it is not always necessary to change the space a lot to use it well: in the living room, a recess in the wall gained a built-in shelf to hold books and decorations; the floor between the living room and the gourmet area was leveled to create a clearer continuity between the environments; and a supporting beam in the master suite was covered in elegant wood paneling.
This renovation shows that making good use of what a place already has to offer can be the key to bringing new life to a home. Natural light, idle corners, spacious rooms and, of course, a beautiful panorama.
▼项目更多图片
{{item.text_origin}}












