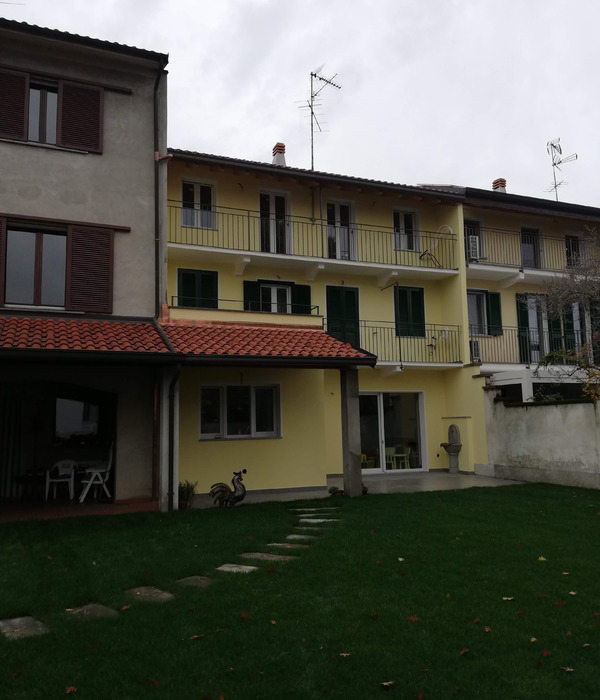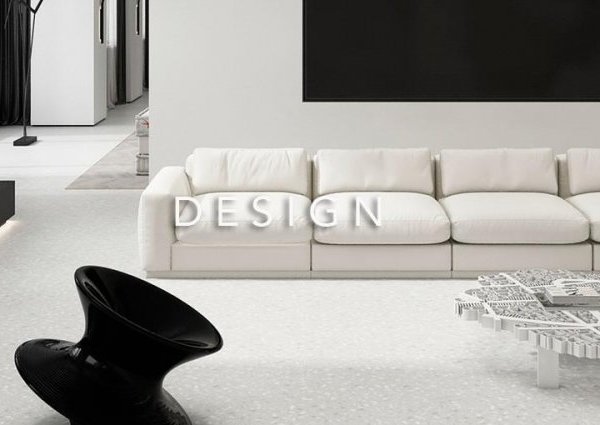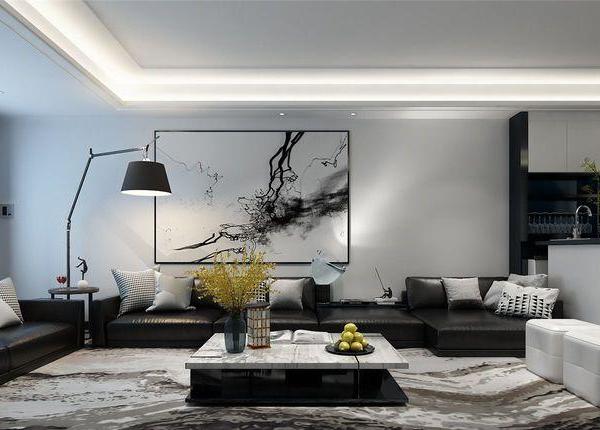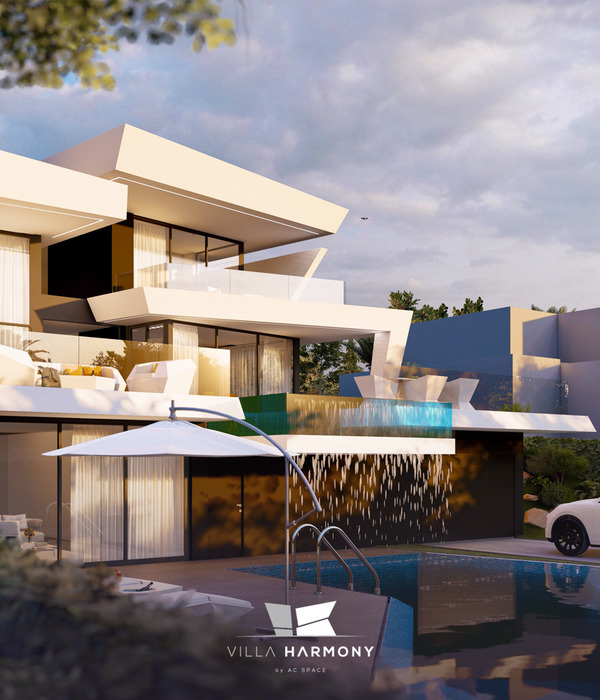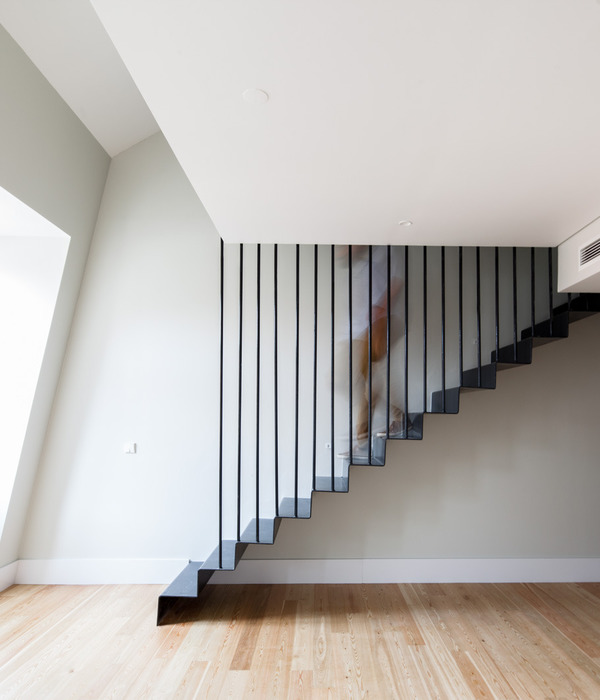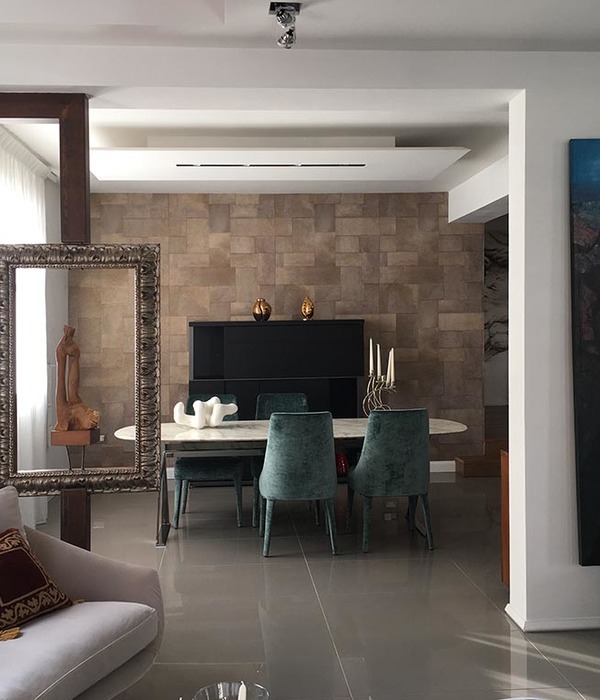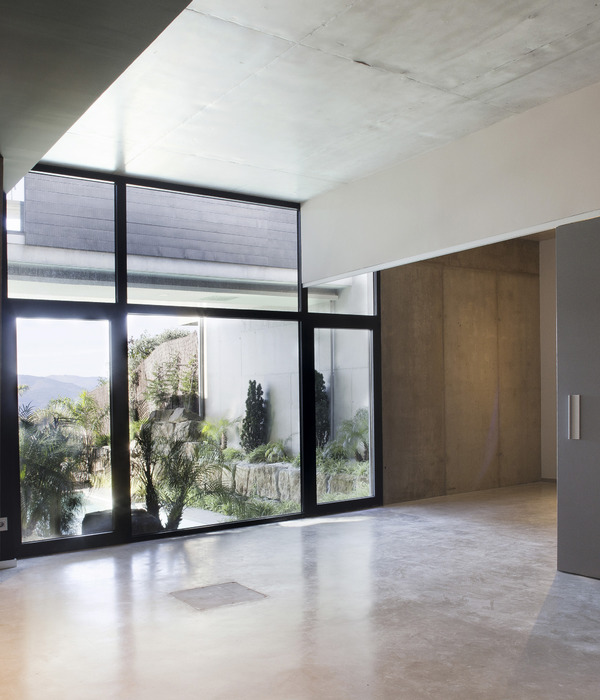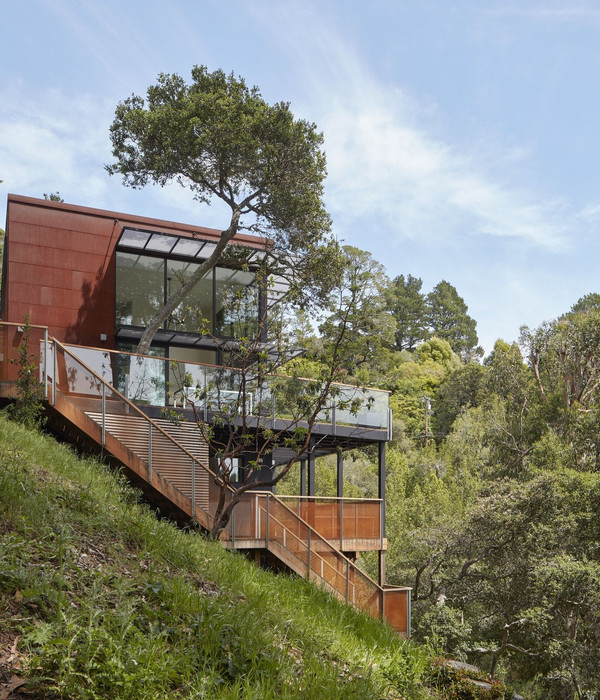济南金石中心位于济南市中央商务区核心地段,地理位置优越, 总建筑面积超过10万方,是济南市为打造新兴商务区面貌的地标性建筑。
金石中心主要包含了双塔楼,裙房,及其配套设施;是一个集办公、商业、多功能大型会议活动为一体的高端综合核心项目。
Jinan Jinshi Centre is a landmark optimally located in the core of Jinan's Central Business District. The project consists of twin towers, podiums, and other supporting facilities. It is a mixed-use project with over 100,000m² of GFA, integrating high-end offices, business, and multi-functional large-scale conference activities.
金石中心鸟瞰效果图ⒸGerber Architekten;
金石中心的设计始于2017年,盖博的设计理念是将 “灵岩藏玉” 的寓意赋予整个项目中:将地块及上方的城市空间融为一个整体,有如一块未经切割的原石,经过精心的“设计雕琢”后,从原石中展现出完美的建筑形态。两座高低塔楼如同两块刚刚切开的美玉,坐落在城市中。
The architecture design started in 2017, our overarching design concept is “Hidden Gem” - integrating the site and its space above, carving from the mass like an uncut rough stone. With intricate “design and carving”, the final architectural form appears. The two towers sit apart in the urban fabric like two pieces of beautiful jade.
东北侧街景夜景透视ⒸGerber Architekten;
金石中心项目在立面和空间处理手法上都展现了趣味性以及多样性。向内的建筑立面经过切割,展现出通透全新的立面形象,即“石中之玉”;而向外侧的立面依然保留着璞玉原有朴实及圆润的形态。
主楼伫立地块的西北方;较小的塔楼则与主楼呈对角点彼此相 望。外朝向的立面配以暖色的金属幕墙构件,利用竖向分割建筑体量;朝向场地内侧的玻璃幕墙则干净通透。实虚对比的立面处理如同 “破岩开玉” 一般,为城市勾勒出不同的形态界面,在丰富了城市空间的同时又相映成辉。
The Jinshi Centre exhibited diversity in both its facade and space handling. The project contains two types of facade and two types of public spaces in its design.
The inward-facing facade is sleek and transparent like sliced jade. The outward-facing facade still retains the original rough round form of an un-cut rock.
The main tower stands on the northwest corner of the site overlooking the smaller tower diagonally opposite. The curtainwall components on the outward-facing facades helps to reduce the building mass visually, while the inward-facing glass curtainwall is sleek and transparent. This contrasting facade treatment bears the meaning of "breaking the rock to reveal hidden jade”. The different elevation treatment brings diversity to the surrounding urban space while complementing each other.
设计概念衍生分析图ⒸGerber Architekten;
基于对城市设计多年的分析和理解,盖博深知一个成功的项目是需要和城市空间对话的。通过地块边界的围合,我们将地块中打造出内外两种不同的城市空间。
城市中的人总是通过一个建筑的外部公共空间最直观的来感知一栋建筑。金石中心的裙房主要用于商业及公共用途,整体采用双层架空并退界的方式,通过柱廊形成灰空间。这个朝向外界的空间在临街面结合缓步台阶,柔和的打破了冗长的单一感,营造适宜的人尺度。架空层以完全开放的姿态面对城市,以期给沿街的商业带来人流与活力。
朝内的空间则由中心庭院形成,它像建筑的绿肺一般,在提高办公空间品质的同时,也为用户提供了高品质的公共活动区。
A successful project is able to create dialogue with its surroundings; Gerber Architekten created two types of open spaces for the Jinshi Centre.
Urban users perceive environment most directly through spaces. The podium in the Jinshi Centre is mainly for commercial and public uses. The external open space is a double-height overhanging colonnade, that gradually breaks the long street facade and creating suitable human-scale environment, opening the podium to the city, inviting people and activating the street.
The internal open space is a central-park, acting as the green- lung for the project building, it both improves the quality of the interior spaces, as well as providing high-quality open green for office users.
商业及办公入口视角ⒸGerber Architekten;
庭院内景透视ⒸGerber Architekten;
金石中心地处中央商务区核心地带,沿主干道东西向伸展。主立面转角处特意采用了弧线设计从人视点上消弱了建筑的强硬感, 避免了连续界面过长而视觉单调,让转角处视觉的透视关系为立面带来变化。
Located in the CBD core, the Jinshi Centre utilises rounded corner design on the main facade to weaken the strong sense of mass from eye-level, breaking up visual continuity, allowing perspective to bring changes to the facade.
城市界面与沿街空间ⒸGerber Architekten;
辞别庚子,喜迎辛丑。尽管今冬寒潮频频,济南金石中心项目建设工地仍如火如荼的进行着。双子塔的东、西塔楼均已结构封顶,幕墙安装正紧锣密鼓地穿插推进。
相信在不久的将来,我们就能在济南CBD核心区域见到这座形似璞玉,寓意 “君子怀瑾、胸藏锦绣” 的精品。
Even with the cold wave hitting Jinan, the construction of Jinshi Centre project is hot in full swing. As we step into the year of the Golden Ox, we also welcome structural completion to the West Tower and East Tower of JinShi Centre, with additional curtainwall installation advancing underway, we will soon be able to admire this “jade” in the heart of the Jinan.
金石中心施工现场
{{item.text_origin}}

