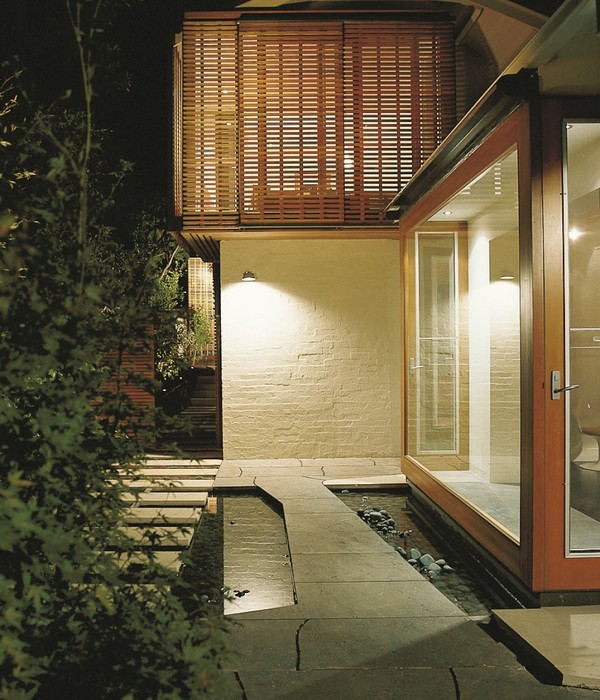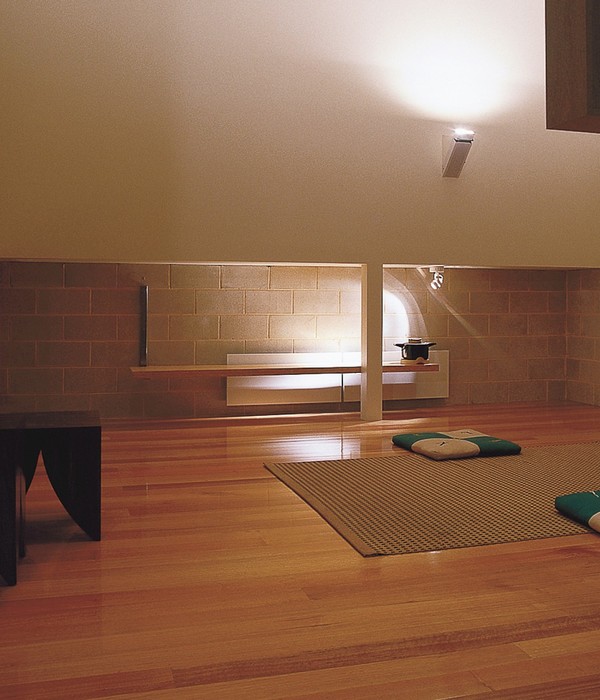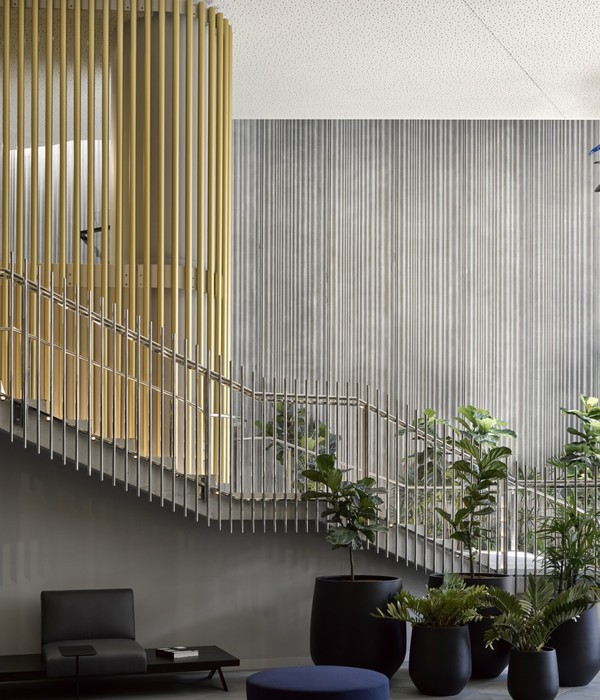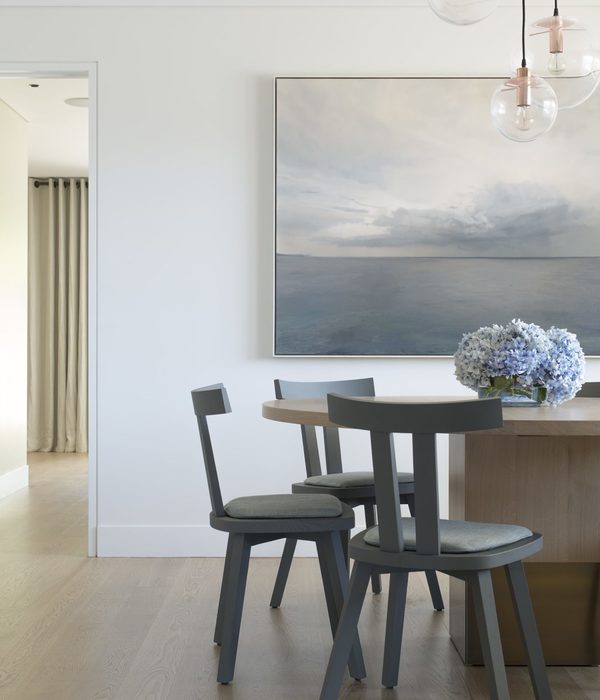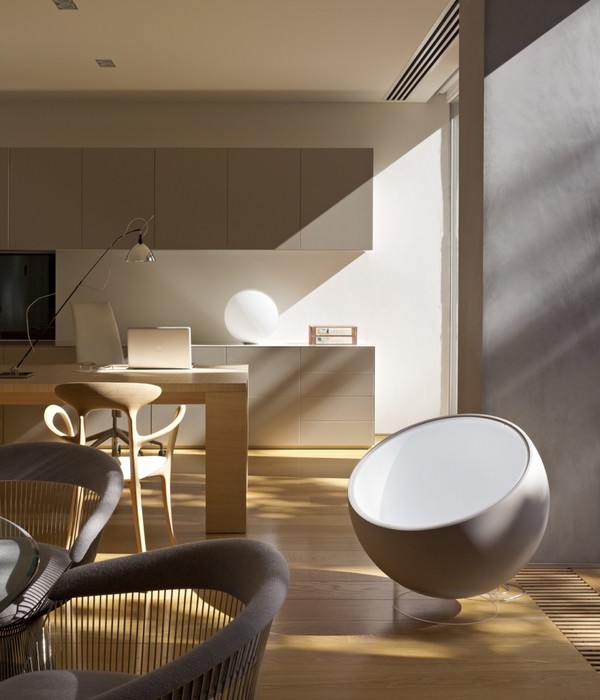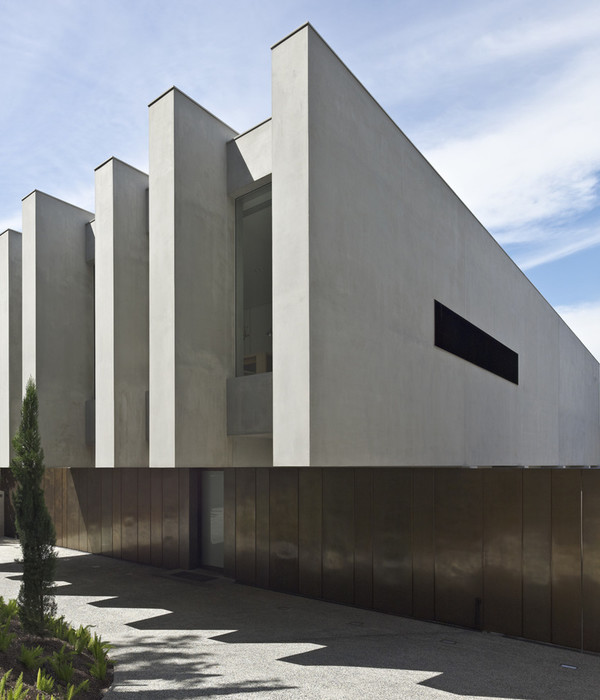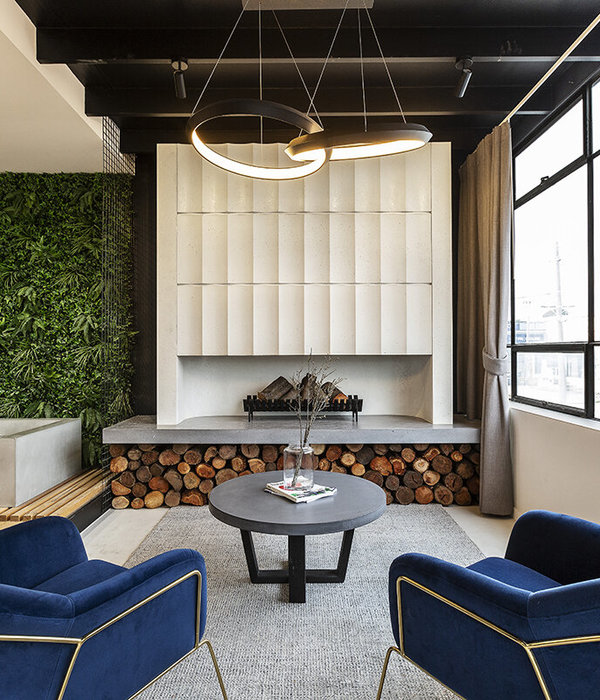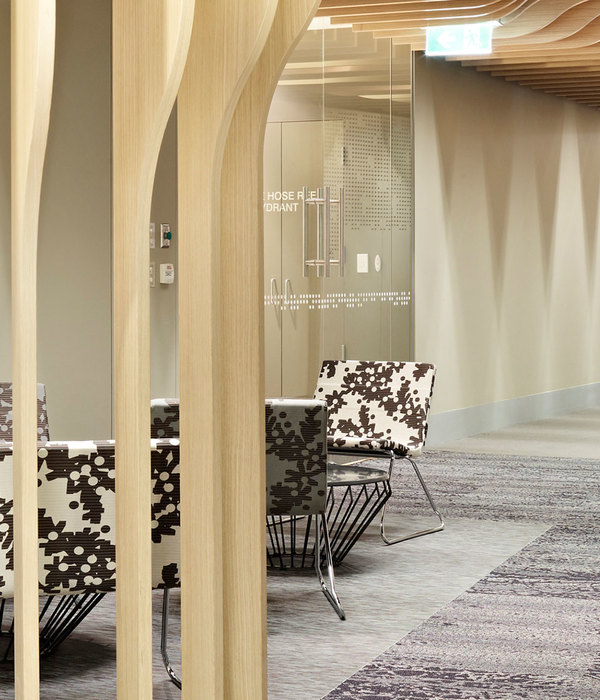This outstanding three-story house located in Saarbrücken, Germany, has been designed in 2018 by Weber + Hummel Architekten.
Description
„We do not think in rooms, more in areas“, was the guiding principle set by a young family in the very beginning. After a total of 5 years of planning and construction, we were able to hand over a house with a consistent space continuum and a fluent transition between the inside and the outside.
The outstanding property is located on a slope side with a panoramic view over the valley. The house consists of three storeys and orients all bustling areas towards the view. The differently aligned „wings“ develope an inviting gesture for the entrance yard and a garden with a character of a forest clearing.
The ground floor is composed of a vestibule, as well as a large living and dining area with large glass surfaces creating visual relationships and smooth transitions to the outside area.
The compositional focus oft he house is a sculptural staircase which leads to the more private rooms for the family of four. Of particular charm ist he rooftop studio on the second floor, whose panoramic deck offers an impressive view over Saarbrücken.
In ordert to implement the goal of a integrated design, the interior consists of an uniform material composition and even kitchen, bathroom and all cabinet surfaces are individually designed as integral parts of the overall architecture. The lightning in these areas is mainly characterized by architectural integrated light.
The outdoor facilities represent a visual extension of the interior. They support the overall concept of spatial zones and define different areas such as terraced garden, barbecue area, forrest terrace and sauna courtyard and therefore create different quality of stay for the young family.
Photography by Werner Huthmacher
{{item.text_origin}}

