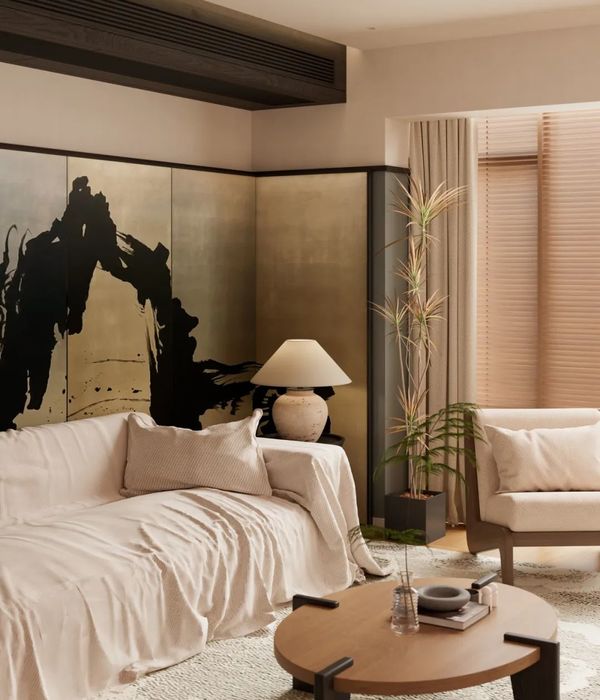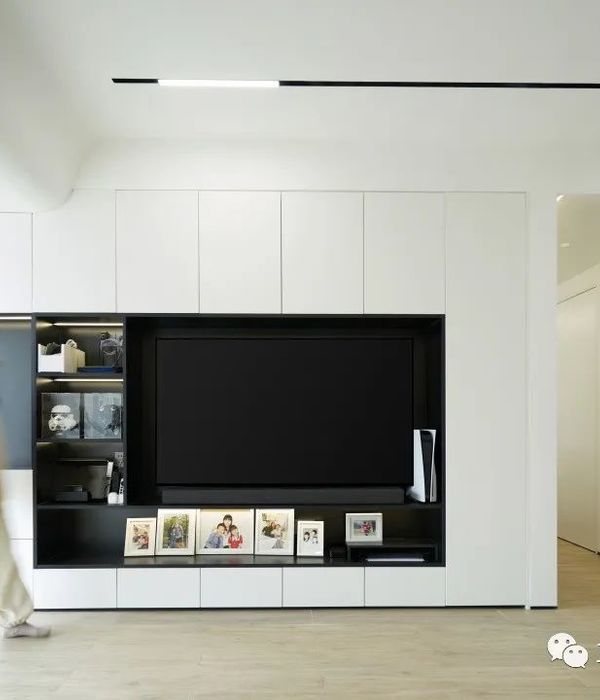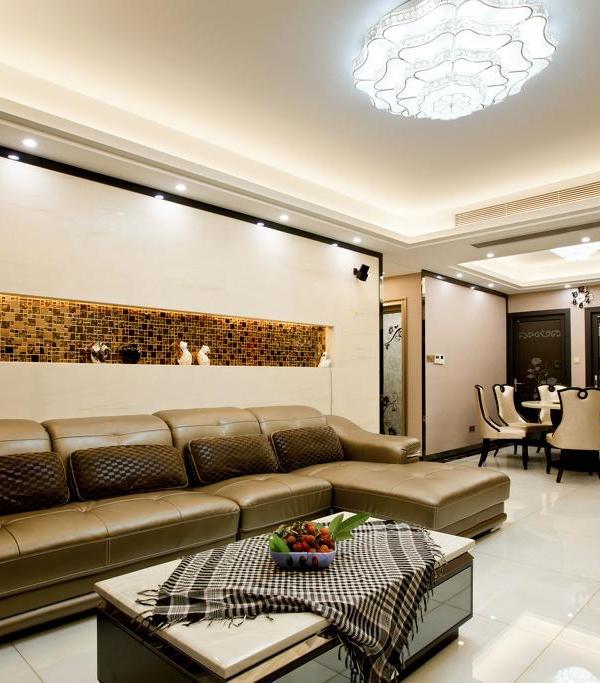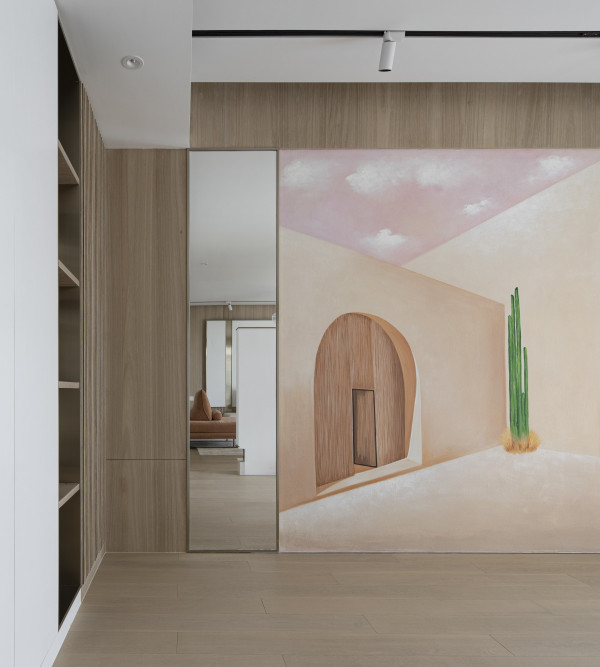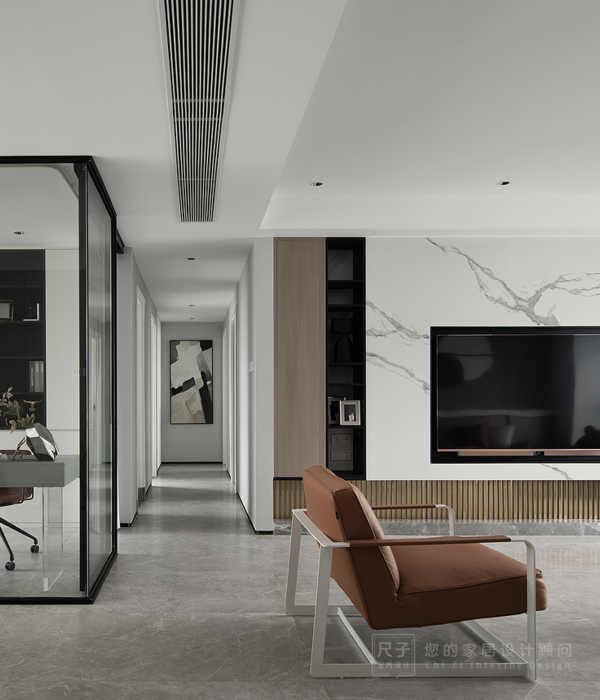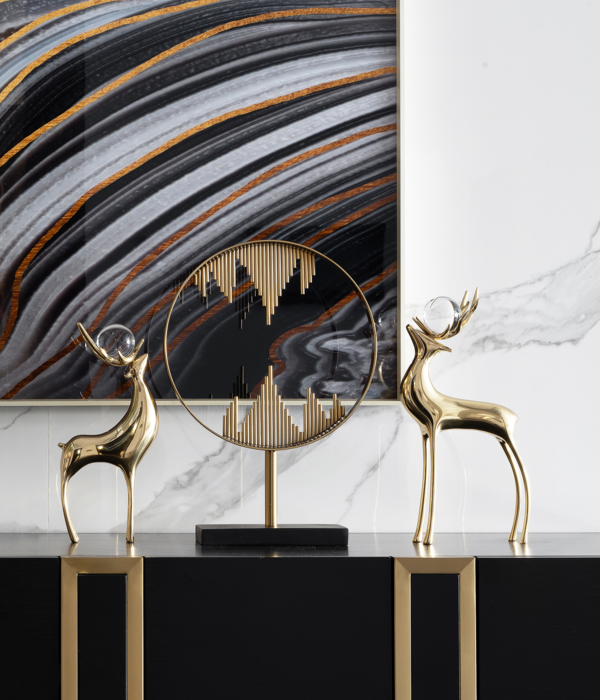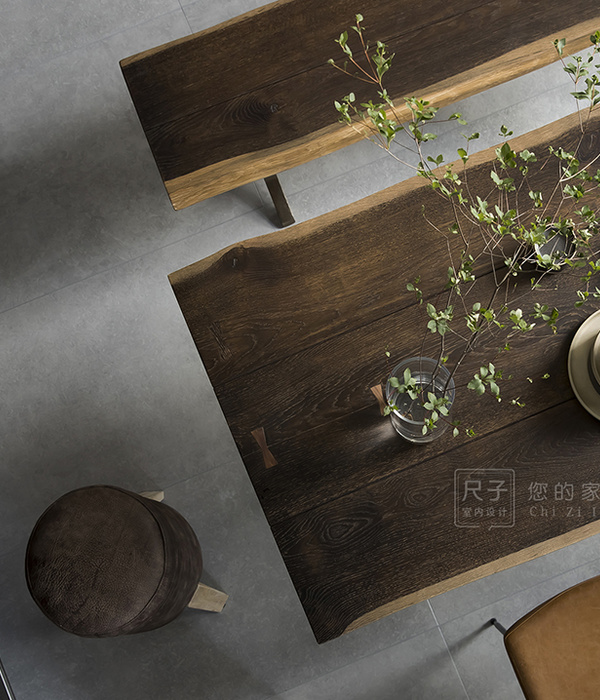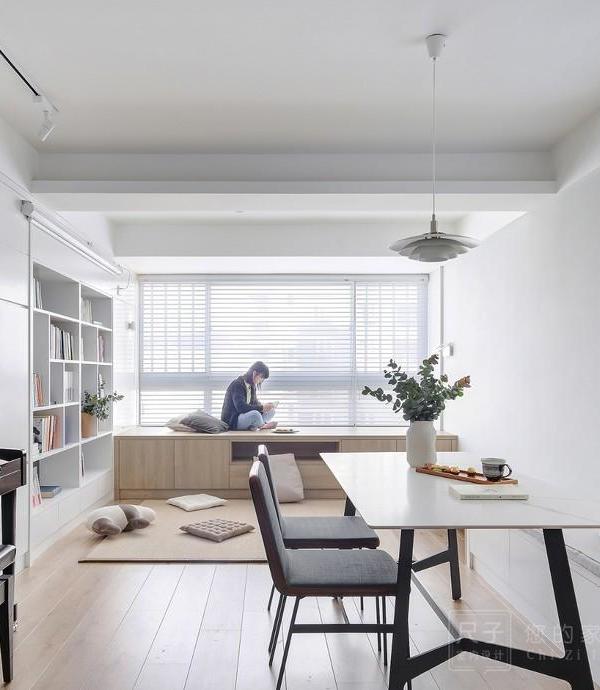项目背景
Context
项目坐落于柏林市中心,该地区在20世纪初被当局夷为平地后,由建筑师汉斯·波尔齐格(Hans Poelzig)负责重新规划,成为德国最早的主要城市更新计划之一,随后部分在二战中遭到了破坏。该综合楼项目的设计同时兼顾了场地周边的建筑环境与历史环境。
The site is located on a site in central Berlin. After being razed by the authorities at the beginning of the 20th century, the area was developed by the Architect Hans Poelzig as one of the first major urban renewal schemes in Germany and subsequently partially destroyed during WWII. Our design for the Ensemble of german publishing company Suhrkamp references both the physical context as well as the rich history of the surrounding area.
▼项目概览, overview of the project
城市尺度
Urban scale
该项目赋予了街区全新的定义,与标准的展示立面加次级庭院的阶级化柏林街区形成了鲜明的对比。项目中,建筑单体不再有正立面与背立面之分,而是被连续的城市空间与公共空间包围。私密空间转化了公共空间,反之亦然。
The project redefines the urban block as a heterarchical antithesis to the standard hierarchic berlin Block which typically articulates a “show” facade and urban spaces of secondary value in the interior of the block. The individual buildings of the project cease to have front and back facades but are surrounded by a continuity of public and urban space. The private becomes public and vice-versa.
▼轴测图, axonometric drawing
由于主要建筑处于场地北侧,南侧则预留出一个公共空间作为广场与公园。它不仅将该街区向公众敞开,还呼应了以 Volksbühne 歌剧院为中心的罗莎·卢森堡广场。
The south-facing public square is formed by the positioning of the main building to the north and thus completes the sequence of public squares and parks. It both opens the block and closes the urban figure of „Rosa-Luxemburg-Platz“ which is centered around the Volksbühne Theater.
▼街区南侧向城市打开, south side of the block opens to the city
毗邻车水马龙的Torstrasse公路北侧部分则显示出封闭的状态,悬挑的体块与周围的建筑相接,以抽象的方式再现了柏林历史街区的连续沿街立面。存在感极强的水平线性元素借鉴了德国建筑师汉斯·普尔希的设计风格,并将其转化为当代建筑语言。
Facing busy Torstrasse to the north, the project presents itself more closed, the cantilevered volume connects the neighboring facades and recreates the historic street front in an abstract manner. The strong horizontality references the formal dynamic of Poelzigs architecture and translates it into a contemporary language.
▼毗邻车水马龙的Torstrasse公路北侧部分则显示出封闭的状态, facing busy Torstrasse to the north, the project presents itself more closed
功能分区
Functionality
整个建筑由三个部分组成:出版社、扩建的办公区以及住宅区。底层均为人流量大的商业空间,如:画廊、餐厅以及电动自行车店等。
The Ensemble consists of three parts: The publishing house, an extension office building and a residential block. All ground floors have high-frequency uses such as an art gallery, Restaurant and an e-bike store.
▼从街道看住宅区, view the residential part from the street
▼建筑底层为人流量大的商业空间,ground floors have high-frequency uses
出版社
Publishing House
出版社的六个楼层由一座“图书馆”楼梯连通。它是设计的核心元素,旨在让人们可以在各层部门与出版物制作的各阶段之间自由移动,不受限制。楼梯设置在一个混凝土的核心筒中,作为支撑结构,奠定了该建筑体量在城市肌理中的位置。因此,不管是在城市尺度层面还是室内设计层面,该楼梯间都发挥了重要的作用,是整个项目空间设计概念的关键一环。
The 6 floors of the publishing house are connected by a “narrative”stair. This central element of the design enables free movement within the various (vertically located) departments and stages of book making. At the same time, this stair defines a strong concrete pillar that grounds the architectural volume in the urban fabric. Thus, the narrative stair functions both on an urban and interior design level and was one of the central ideas of the spatial conception.
▼混凝土的楼梯间强调城市肌理中的建筑体量, concrete staircase emphasize the volume of the building in the urban fabric
▼连通出版社六个楼层的“图书馆”楼梯,6 floors of the publishing house are connected by a “narrative”stair
▼从混凝土楼梯间看向街道, view the street inside the concrete staircase
▼大面积的落地窗加强室内外空间的联系,large glazing enhance the connection between indoor and outdoor spaces
▼出版社内书架, shelvings in the publishing house
办公区
Office
办公楼层被分为南侧的大型开放式办公区与北侧供编辑使用的独立办公室。从建筑的立面构成上便可以看出这种分区方式,南侧邻公共广场的立面设有固定的落地窗,而北侧邻Torstrasse公路的立面上,开窗则更加狭长。办公区的设计概念兼顾了城市,建筑以及室内尺度。由Kinzo设计的书架与家具,在细节层面完善了设计理念,形成了统一的风格。
The office floors are divided into the large open-plan spaces to the south and individual rooms (for the editors) to the north. The facade mirrors this spatial approach, with expansive fixed-glazing openings to the public square in the south and smaller, more vertical proportions to busy Torstrasse in the north. The spatial idea of the office thus operates on the urban, architectural and interior scale. The Shelving and furniture designed by Kinzo complement this approach to include the detail level, creating a unified approach in all scales.
▼南侧开放式办公区, open-plan spaces on the south side
▼由顶层开放式办公区可出至露台,open-plan office on the top floor with the terrace
▼会议室, meeting room
住宅区
Residential
住宅单元统一设置在一个混凝土立面的块体中,大型的固定玻璃窗为居住者提供了良好的城市景观视野,同时也将公共广场的景观纳入到室内空间中。
The residential units are grouped together in a concrete-faced block, large fixed glazing extends these spaces into the urban realm and connects them to the public square.
▼大型的固定玻璃窗为居住者提供了良好的城市景观视野,large fixed glazing extends these spaces into the urban realm
材料与结构
Materiality and Construction
室内的所有完成面都保留了混凝土的原始粗糙风格,与光滑而锋利的铝板以及玻璃窗构成的外立面形成了鲜明的对比。立面铝板可以水平打开,连通室内工作空间与室外城市空间。办公区的混凝土天花板内设有被动冷却系统,对整个区域进行机械通风与降温。
All interior surfaces remain in rough, exposed concrete, contrasting with the smooth and sharp-edged aluminum facade with expansive fixed glazing. Operable aluminum panels open like scales and connect the workspaces with the urban realm. Office spaces are mechanically ventilated and cooled through a passive cooling system embedded in the concrete ceilings.
▼室内粗糙的混凝土与立面光滑的铝板形成对比, rough, exposed concrete interior surfaces contrasting with the smooth and sharp-edged aluminum facade
▼立面上混凝土与铝制窗框形成对比, concrete contrasting with the aluminum window frame on the facade
▼可以打开的立面铝板, operable aluminum panels
▼夜景, night view
▼总平面图, master plan
▼一层平面图, ground floor plan
▼三层平面图, second floor plan
▼顶层平面图, top floor plan
▼剖面图, section
Project Name: Suhrkamp Ensemble
Architecture Firm: Bundschuh Architekten
Firm Location: Berlin, Germany
Completion Year: 2020
Gross Built Area: 6851 m2
Project location: Rosa-Luxemburg-Platz, Berlin
Lead Architects: Bundschuh Architekten
Photo credits: Laurian Ghinitoiu
Photographer’s website:
Photographer’s e-mail:
Additional Credits
Design Team: Giulia Albarello, Ignacio Bóscolo, Roger Bundschuh,James Crookston, Yannis Efstathiou, Emmanuel Hamelin, Wolfgang Mitterer, Philipp Ockert, Matthias Rothhaar, Eloïse Rudolph, Fabian Schwade, Florian Schwinger, Hannes Toepper, Thibault Trouvé, Harry Tweddell
Clients: IBAU AG/Suhrkamp AG
Engineering: ifb frohloff staffa kühl ecker (structural)
Landscape: Hahn Hertling von Hantelmann
Consultants:
Interiors for Tenant Suhrkamp: Kinzo Berlin GmBH
{{item.text_origin}}

