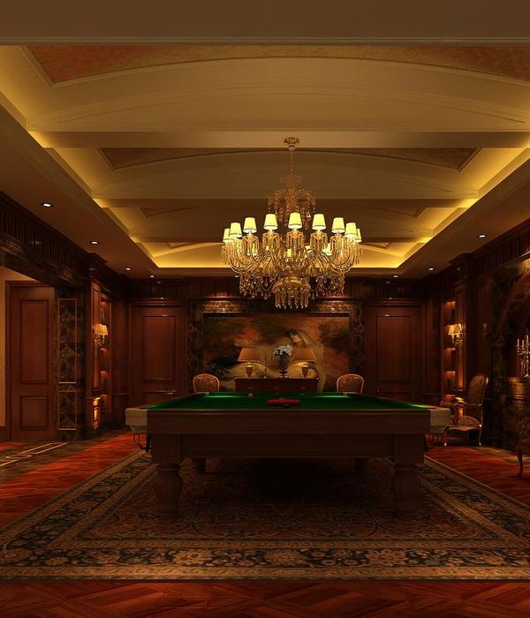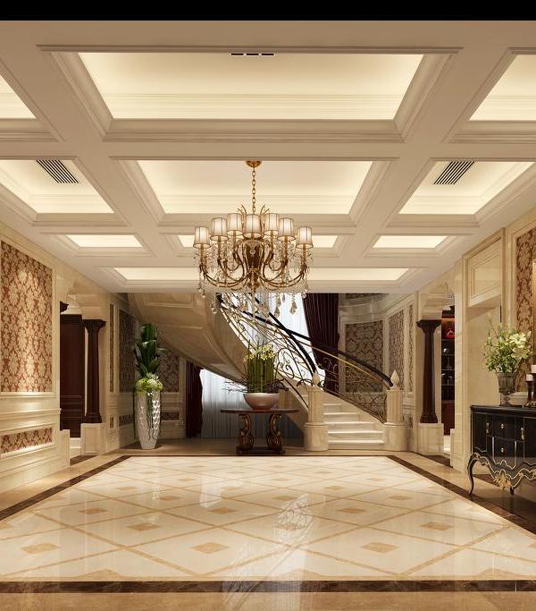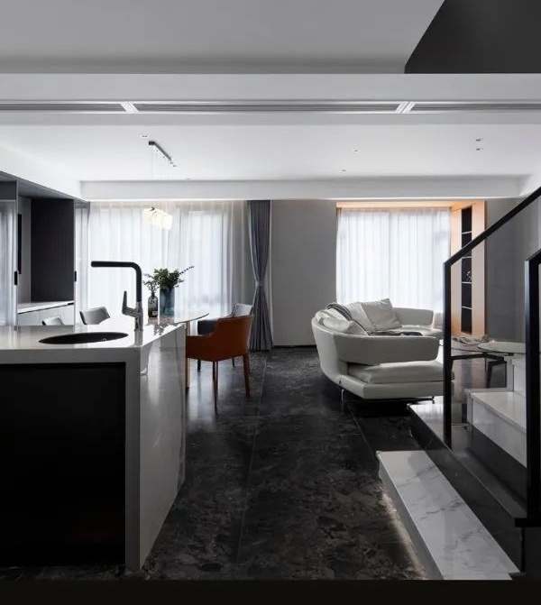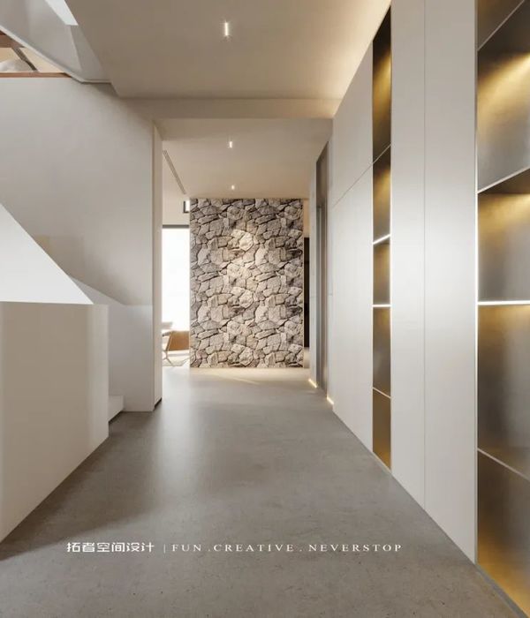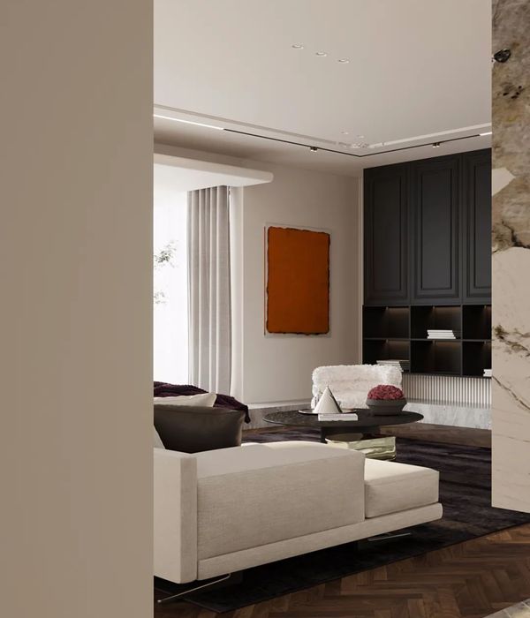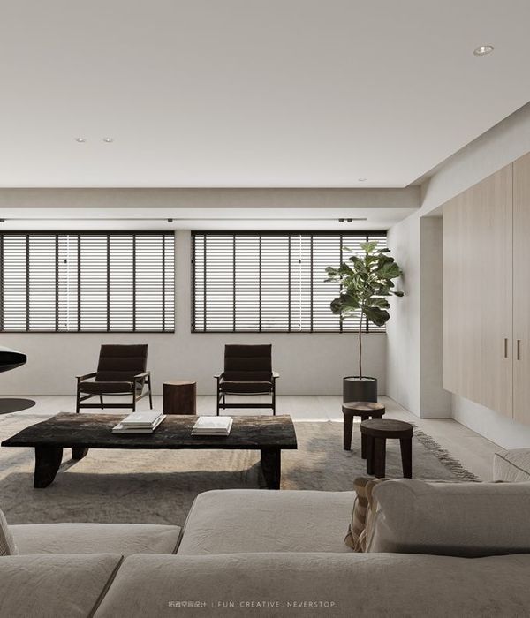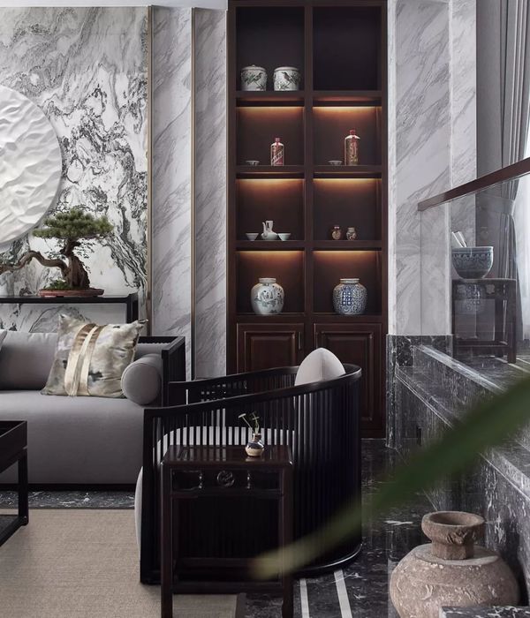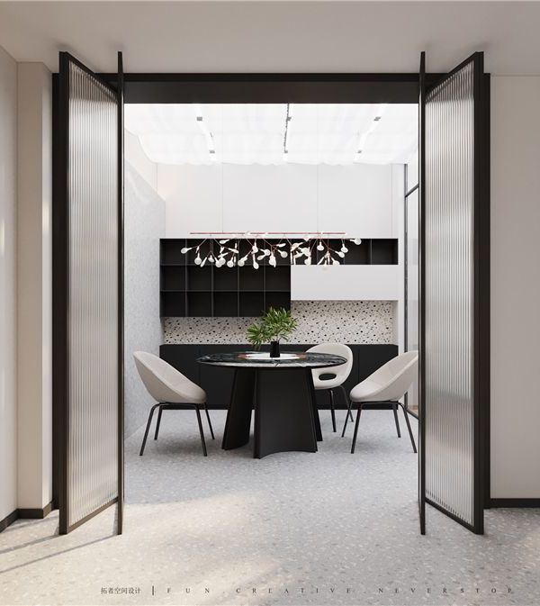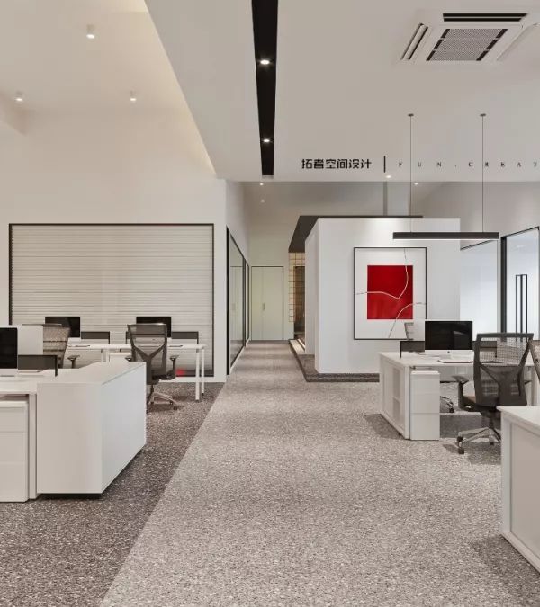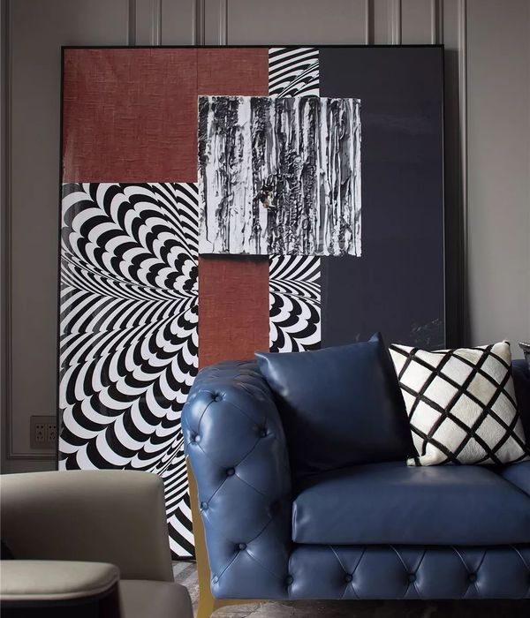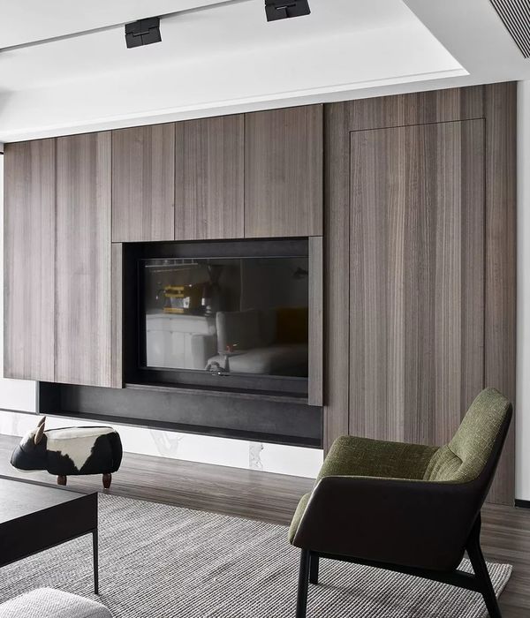- 建筑师:Signum Architecture
- 项目名称:Casa Cielo Azul
- 地点:Angwin,California,United States
- 摄影:Adrian Gregoretti
Architect: Signum Architecture Project: Casa Cielo Azul Interior design: Leslie Wilks Design Location: Angwin, California, United States Photography: Adrian Gregoretti
建筑师:Signum建筑项目:Casa Cielo Azul室内设计:Leslie Wilks设计地点:Angwin,美国加利福尼亚州摄影:Adrian Gregoretti
When approaching this property nestled in the hills above St. Helena, the visitor doesn’t preview the extraordinary view until arriving at the edge of the hill. Sited to capture that surprise and designed to invoke the response the owner had to a small, blue glass tile, the home exudes an exquisite tranquility. Once inside, the energetic juxtaposition of open and intimate spaces accommodates both private life and entertaining.
当接近这个坐落在圣赫勒拿之上的山丘上的房产时,游客直到到达山的边缘才会预览这一非凡的景色。为了捕捉到这一惊喜,为了唤起主人的反应,主人不得不对一小块蓝色的玻璃瓷砖做出反应,家里散发出一种精致的宁静。一旦进入,充满活力的并置开放和亲密的空间容纳私人生活和娱乐。
The soaring blue wall directs toward the main view, with texture giving it depth and two rectangular perforations connecting it to sky. When the light is just right, the wall and the sky appear to merge. The use of saturated color and large, flat planes recalls the sensual, modernist work of Luis Barragan, yet the transparency and the flow of the house is a clear expression of contemporary wine country life.
高耸的蓝色墙指向主视图,纹理赋予它深度,两个长方形的穿孔将它与天空连接起来。当光线恰到好处的时候,墙壁和天空似乎融合了。饱和色和大平面的使用让人想起路易斯·巴拉根的性感、现代主义作品,然而,房子的透明度和流动却是当代葡萄酒乡村生活的一个清晰体现。
Casa Cielo Azul includes 2 bedrooms, 2 ½ baths, office, wine cellar and covered terrace. Floor to ceiling glass in the kitchen, where the owners spend most of their time, fills the room with natural light. Indoor materials and floor treatments flow out onto an open terrace, further blurring the boundary between outdoors and in.
Casa Cielo Azul包括2间卧室、2.5间浴室、办公室、酒窖和露台。厨房里从地板到天花板的玻璃,业主们大部分时间都在厨房里度过,房间里充满了自然的光线。室内材料和地板处理流到一个开放的露台上,进一步模糊了室外和室内之间的界限。
{{item.text_origin}}

