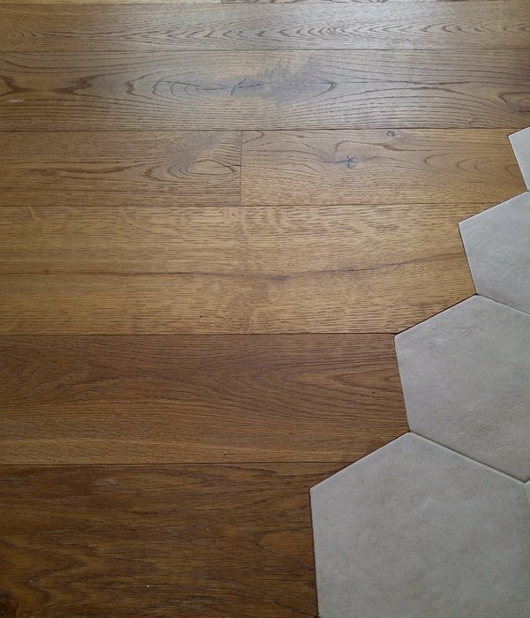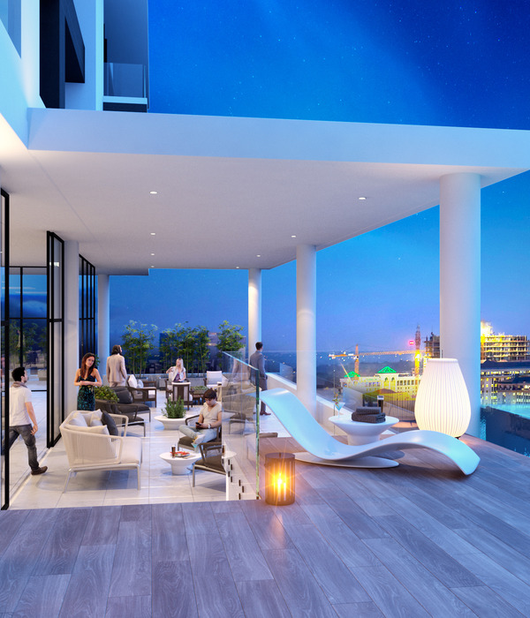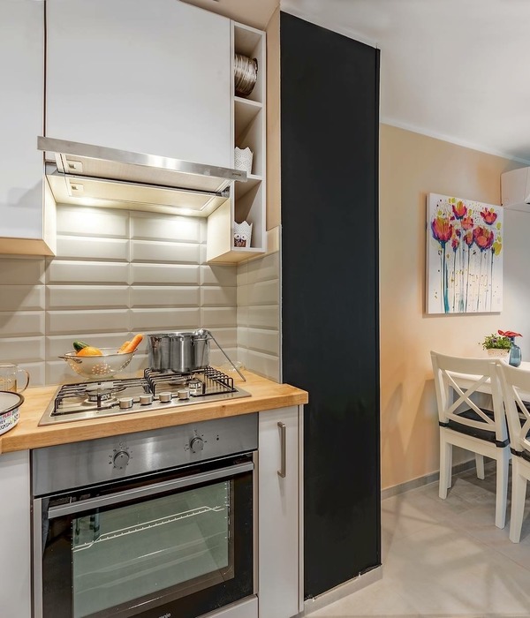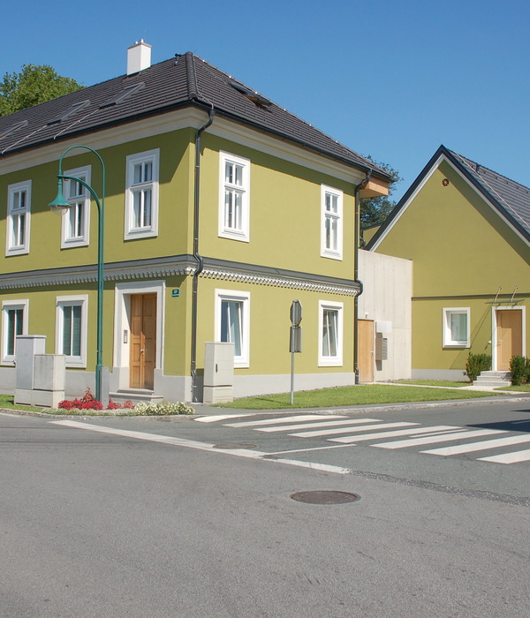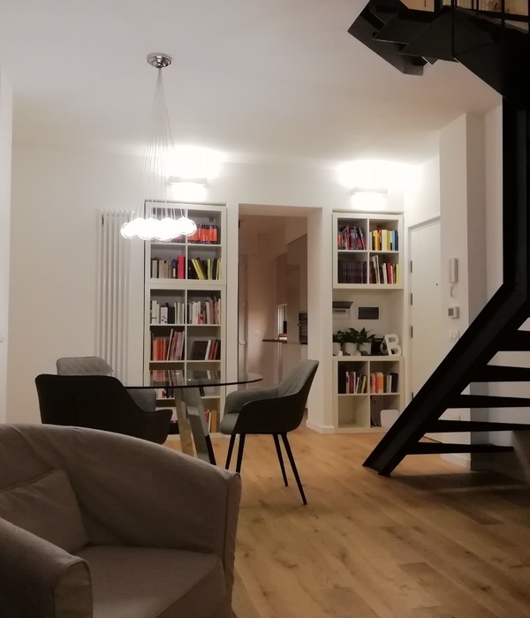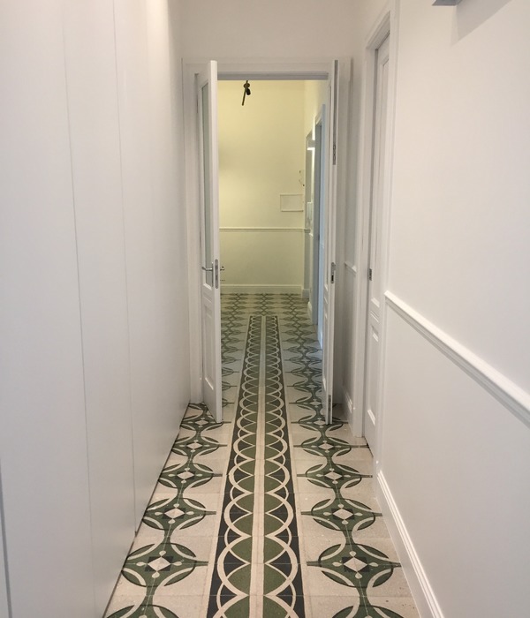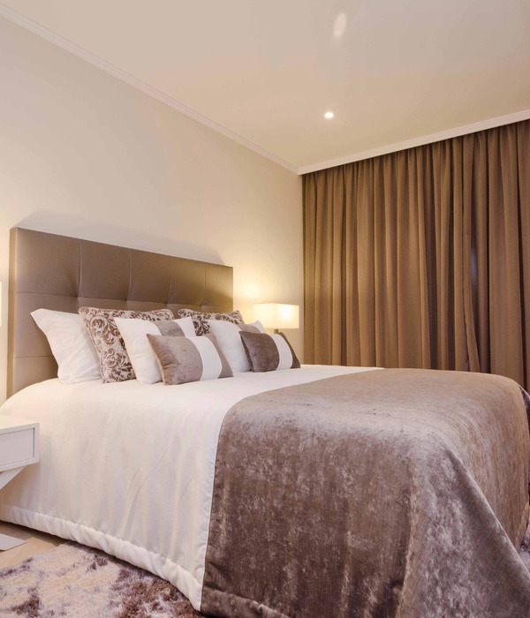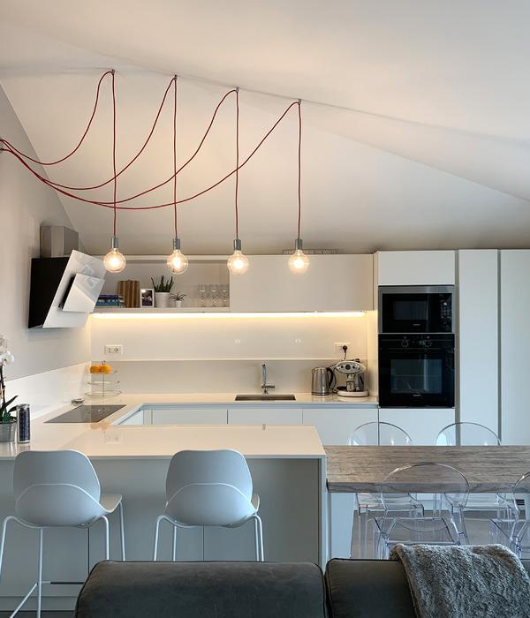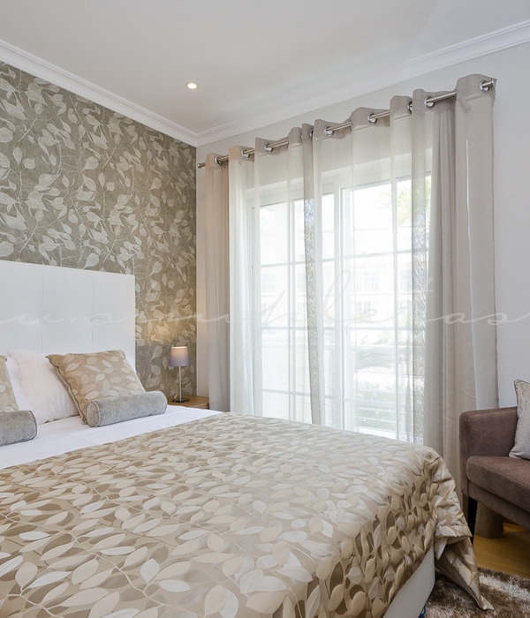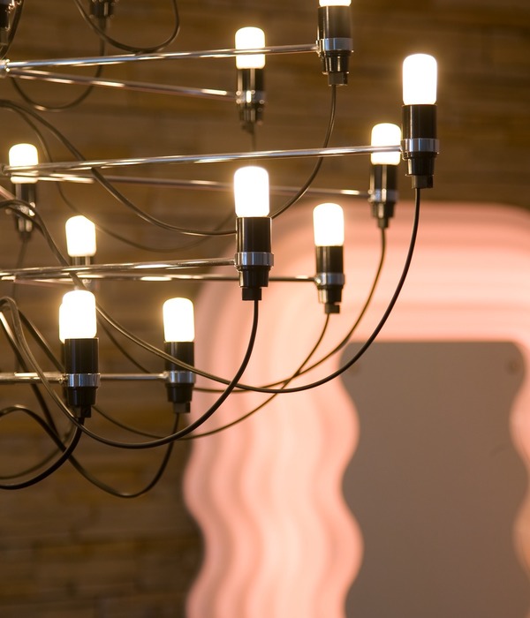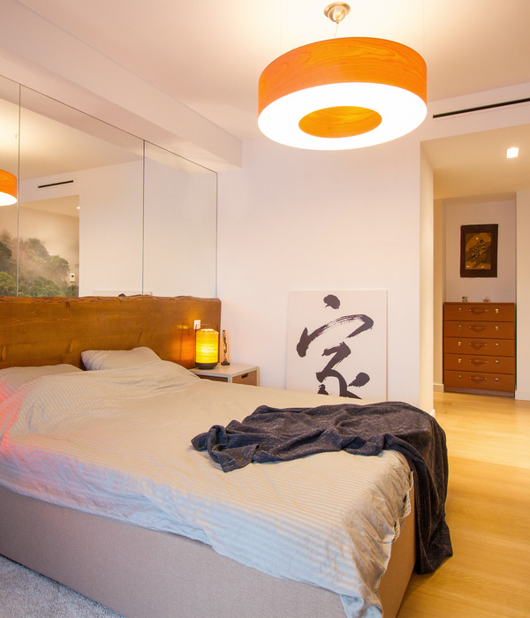设计/拓者空间设计
Design / TUOZHE DESIGN
项目地址 / 绍 兴
Location/SHAOXIN
面积 / 480 m²
设计时间 / 2019年 10月
Design time / SEPTEMBER 2019
软装 / 仰些
业主是一位对生活品质要求很高的甲方,设计过程中完全由我们发挥,足够的信任和给予设计充足的时间,成就了一个用心塑造的作品。整体空间形成上不受原建筑结构的约束,力寻空间之中的包容性和延伸性。
The owner is a party a who has a high demand for the quality of life. In the design process, we give full play to it, give enough trust and time to the design, and achieve a work that is molded with heart The formation of the whole space is not constrained by the original building structure, and the inclusiveness and extensibility of the space are searched by force.
车库进入到活动空间有一个30CM的高差,为了提高安全性,我们加大了第一个台阶的宽度,两个台阶在色彩上做了明显的对比,更会注意到脚下的台阶,视觉上变的安全。
There is a height difference of 30cm when the garage enters the activity space. In order to improve the safety, we have increased the width of the first step. The two steps have made a clear contrast in color, and we will pay more attention to the steps under our feet, which are visually safe.
一楼是纯粹的活动空间,健身房,影视厅,半户外茶室等都安排在此。为了让空间看起来更亮,墙面大面积的留白,也是纯天然的投影屏幕。
The first floor is a pure activity space. The gymnasium, film and television hall and semi outdoor tea room are all arranged here. In order to make the space look brighter, a large area of white space on the wall is also a pure natural projection screen.
整个一楼空间我们是以黑白灰为主色调,在家具上我们做了颜色的区分,在材料上,以水磨石和艺术涂料为主,增加空间的防潮性。
The whole space on the first floor is mainly in black and white gray. We have made a color distinction in furniture. In materials, we mainly use terrazzo and art paint to increase the moisture resistance of the space.
我们希望空间是灵活的,开敞的。希望空间之间会有一些有趣的互动,不去刻意强调空间的轴线关系,但追求空间统一的气韵。
We want space to be flexible and open. It is hoped that there will be some interesting interaction between spaces, not to deliberately emphasize the axis relationship of space, but to pursue the spirit of space unity.
天井空间我们做了一个可开合的休闲区域,在保留全部采光的基础上,一部分做了玻璃顶,一部分做了露天景观。
In the patio space, we have made an open and close leisure area. On the basis of keeping all the lighting, some of them have made glass roofs and some of them have made open-air landscapes.
空间形成后,能够带动家人间的互动,增进家人之间的情感交流。
After the space is formed, it can promote the interaction between family members and enhance the emotional communication between family members.
客厅餐厅为了增加温度感,使用了业主最喜欢的原木色,搭配相近色系的家具,使整个空间变得温暖舒适。
In order to increase the temperature sense, the living room dining room uses the owner’s favorite wood color as the basis, with furniture of similar color system, so that the whole space becomes warm and comfortable.
厨房设置了中西厨,西厨吊柜部分用绿色作为点缀,让它融入周围的原木色系,增加空间色彩的丰富性。
The kitchen is equipped with Chinese and Western kitchens, and the part of the western kitchen cupboard is decorated with green, so that it can be integrated into the surrounding log color system, and increase the richness of space color.
-THANKS -荣誉
中央电视台《空间榜样》《交换空间》特邀设计师
绍兴文理学院美术学院特邀讲师
2018年芒果奖全国10强
2018年HI,DESIGN 年度10佳
2018年40 UNDER 40中国(浙江)设计杰出青年
2018年 IDS年度10佳别墅设计师
2018 欧派梦想设计家别墅组金奖
2018 艾鼎奖优秀住宅奖
2019金堂奖优秀软装陈设
2019年40 UNDER 40中国(浙江)设计杰出青年
(绍兴
青设会联合创始人
2019第九届筑巢奖别墅组10佳
地址:13757577507座机:0575-88618711XZ7507
预约设计师
{{item.text_origin}}

