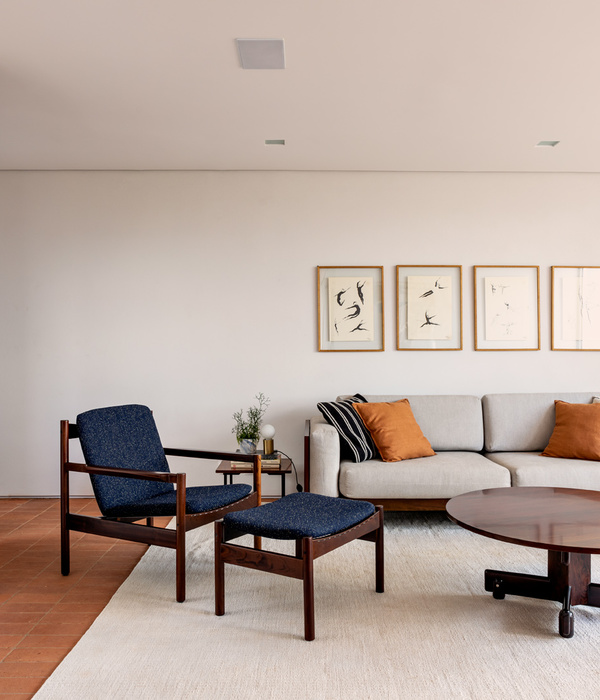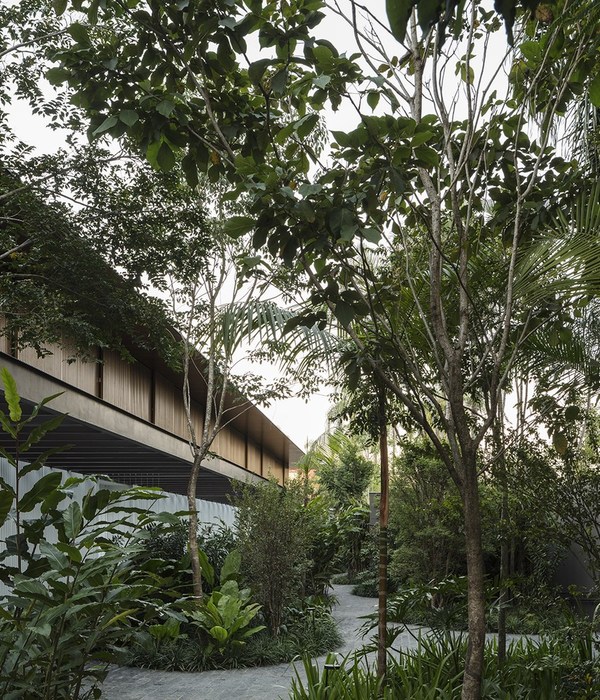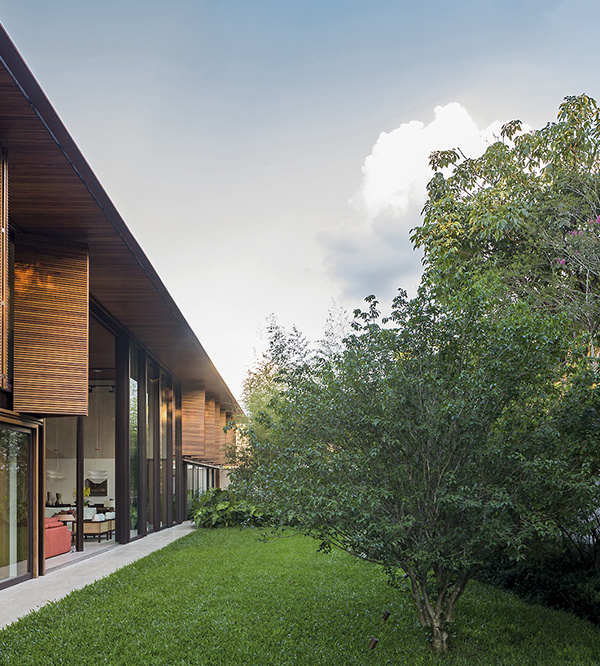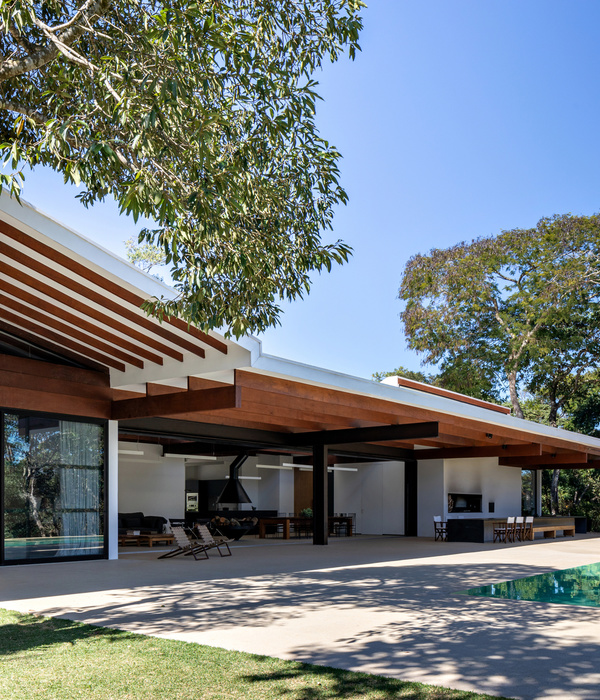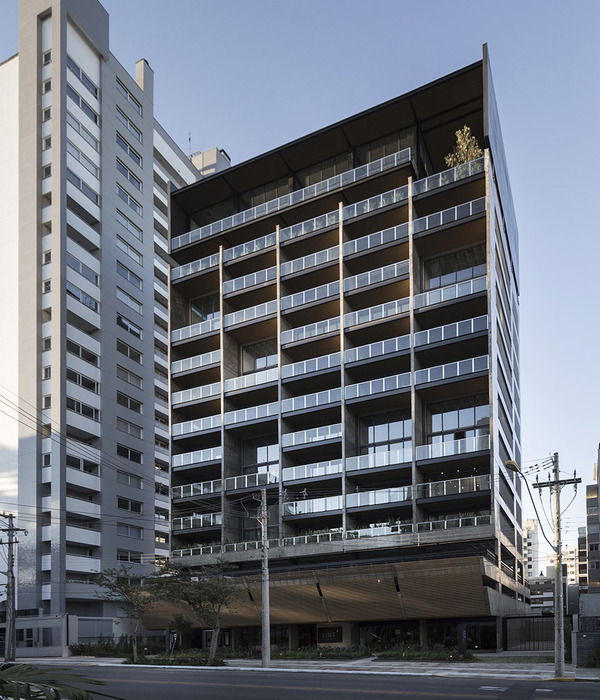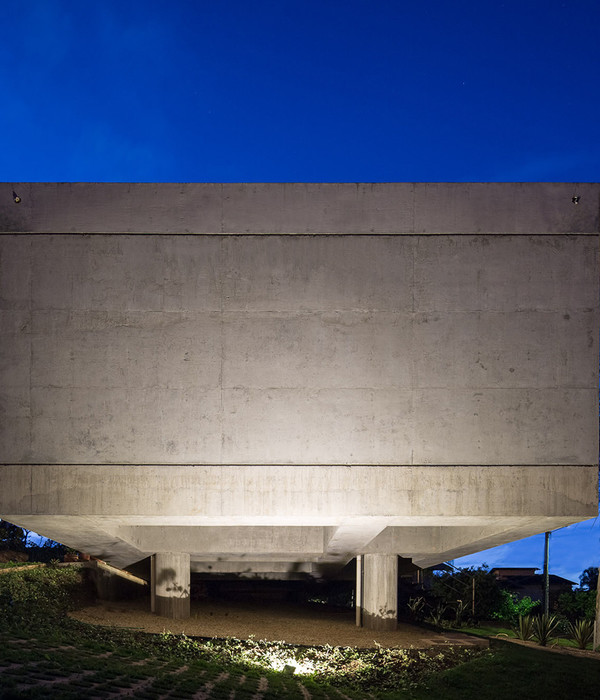Architects:Chadbourne + Doss Architects
Area :5650 ft²
Year :2020
Photographs :Kevin Scott
Manufacturers : Big Ass Fans, C.R. Laurence, Lutron, Neolith, Delta Faucet, FilzFelt, Miele, Ortal, Prosoco, Richlite, Sherwin-Williams, Toto, Uponor, Viessmann, Warmboard, Wilsonart, Control4, Corian, J Geiger, Juno Lighting, +3Lifebreath, Subzero, VM Zinc-3Big Ass Fans
Structural Engineering :Harriott Valentine Engineers Inc.
Landscape Architecture :Land Morphology
Architecture & Interiors : Lisa Chadbourne, Daren Doss
City : Seattle
Country : United States
The Owner’s design brief asked for an adventurous sanctuary inspired by the forest, sea, and skies of the Salish Sea. Additionally, they wanted a house that would age well, support their active lifestyle, and adapt as they age. Occupying an urban corner lot in Seattle’s Queen Anne hill, the 5,500 square foot home opens to expansive west views of the sea and the Olympic Mountains while encircling a courtyard that encapsulates an idealized atmosphere of the Pacific Northwest.
The rigorous architecture modulates the experience of the natural and urban world beyond as well as the occupant’s desire for privacy or exposure. Entering through a large cedar gate into the board-formed concrete-walled Courtyard, one is greeted with the sights and sounds of a water feature with a lush island, walnut swings that launch one over the water, and a patio with a fire pit that opens to Western views of the Sound. This transition from the outside world into the private realm reveals a suspended steel and walnut staircase through a large three-story window wall. It welcomes visitors to venture in and up.
Exterior materials include concrete, zinc siding, painted aluminum panel, and western red cedar. These materials are selected for a timeless character and durability over time. Deep overhangs shelter exterior decks allowing for use in the rain, protecting from the warm summer sun, and allowing winter sun deep into the home. High-performance windows and doors with narrow metal frames provide expansive views, access to outdoor spaces at every level, and natural ventilation. Electrical needs are exceeded with a photovoltaic solar array on the flat roof.
The home is organized around the central courtyard with an east-facing wing for the Garage below and Guest spaces above, including a one-bedroom apartment for family, friends, or a future caregiver. An east roof deck allows for outdoor dining sheltered from prevailing western winds.
A west-facing wing houses the owner’s spaces including a Gym and Spa Bath on the ground floor; Bedroom, Bath, Office, and Sleeping Porch at the mid-level; and Kitchen, Scullery, Dining, and Living on the upper floor. Connecting the two wings is a circulation and service space that includes a Mudroom on the ground floor, Storage and Laundry above, an Elevator, and a suspended steel and walnut staircase illuminated by a linear skylight above.
Interior Materials reference the Puget Sound forests with walnut floors and cedar ceilings; the water with concrete, dark sintered stone, stainless steel, and blackened steel; and the sky with Bianco Treviso quartzite and white plaster finishes. The panoramic glass facade puts nature on display.
The landscape is everchanging with views of the Olympic Mountains on gloriously sunny days and urban vistas in the foreground when the fog hangs low. Completed at the onset of the pandemic, the home has provided a healthy haven. With various indoor and outdoor spaces, the home offers places for rest, relaxation, work, exercise, and socially distanced gatherings.
▼项目更多图片
{{item.text_origin}}

