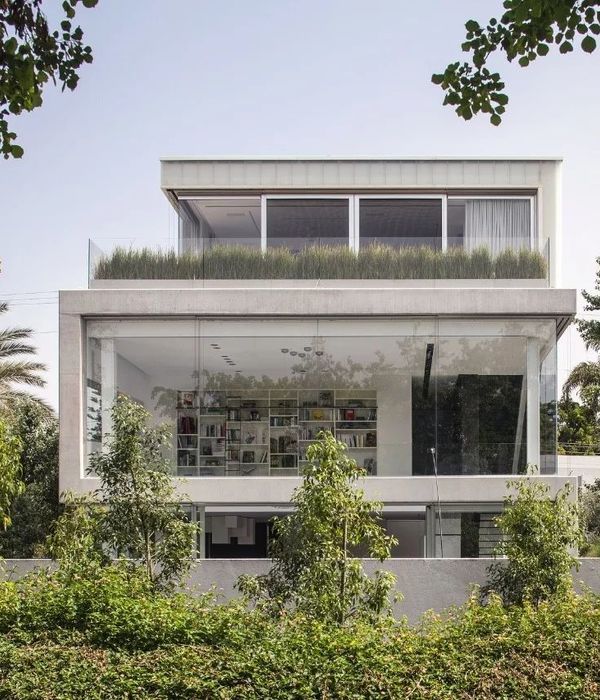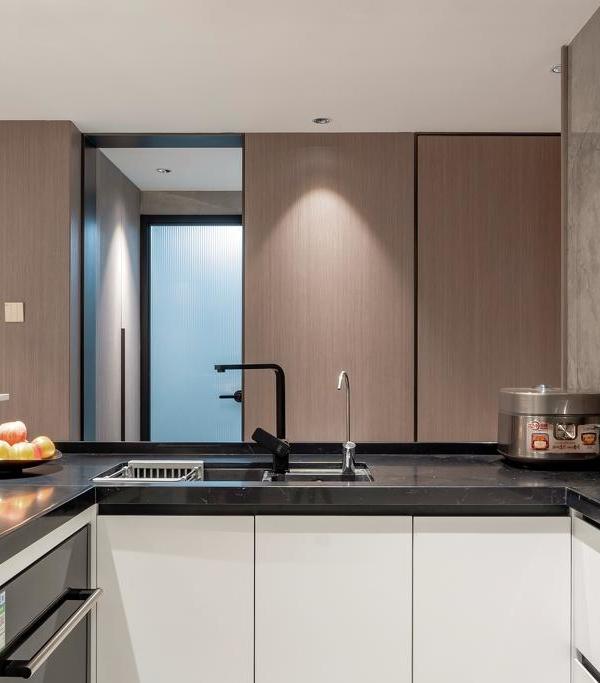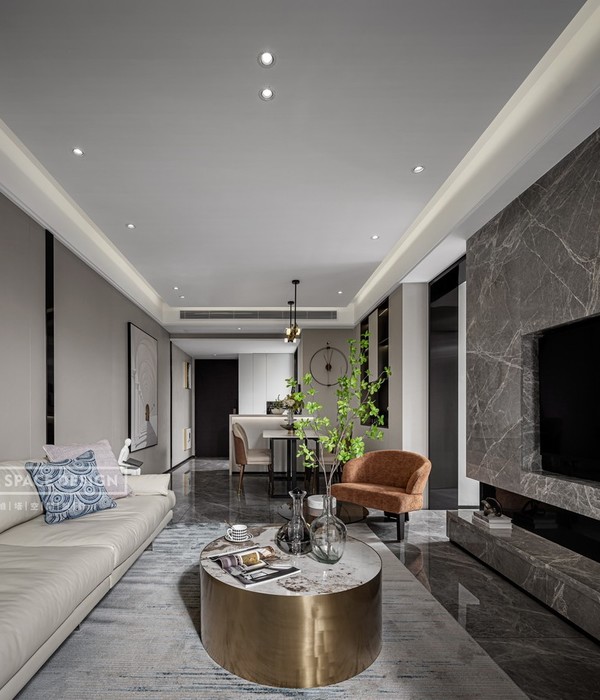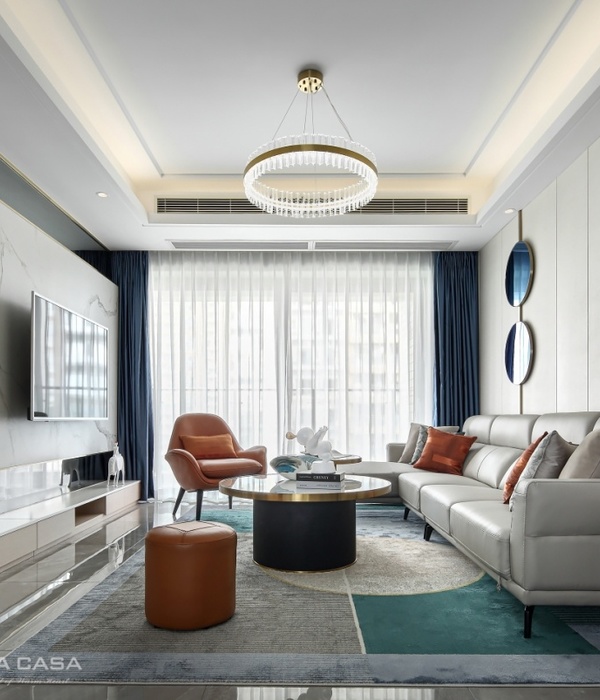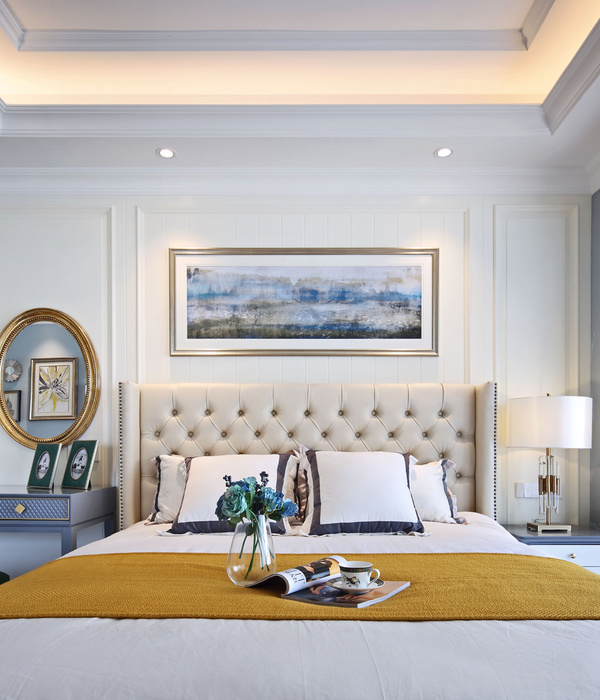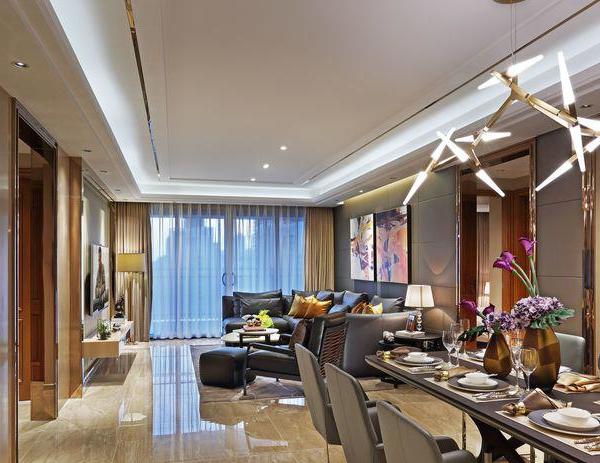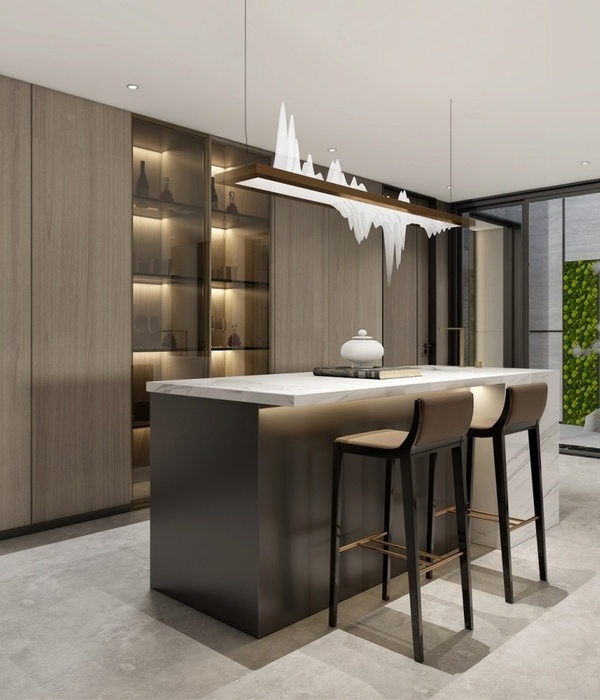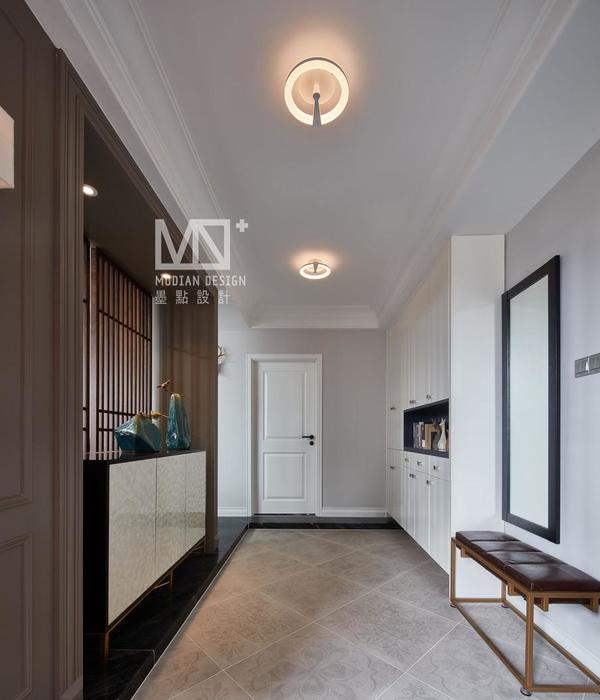英文名称:Brazil Sao Paulo GAF Residential
位置:巴西
设计公司:Jacobsen Arquitetura
摄影师:Fernando Guerra | FG+SG
这是由Jacobsen Arquitetura设计的GAF住宅,位于巴西圣保罗。该住宅为一对夫妇及其三个子女共住,建筑师最大化地利用了场地及建筑限制条件。场地正面及首层一侧是L型的建筑体量。因此,建筑师在沿街一侧创建了物理和视觉上的屏障,最大化地留出了花缘空间,提供了绝对的隐私与更多的日照条件。正方形的泳池代表了这个休闲空间的重要性,成为了该住宅的空间核心区,可容纳该家庭的所有活动。
From the architect. We worked with a maximum lot occupation and construction limit in the design of the house for a couple and their three children in São Paulo.The L-shaped project was built within the frontal boundaries and one of the sides of the ground floor. Therefore, at the same time we created a physical and visual protection toward the street, we released a maximum amount of space for the garden, with complete privacy yet greater sunlight. The square shape of the pool sought to formally represent the importance of this free area, which functions as the spatial core of the house and all of the family’s activities.The program demanded by the clients was based on a clear zoning: the garage and service area was to be underground; the living, dining, kitchen and verandas on the ground floor; and lastly, the bedrooms, family room and office on the upper floor.
The ground floor is characterized by the opening into the garden and transparency that imbues it with the character of support pillars. The street access features a covered pergola to the front door, which doubles as porte-cochere for cars entering the garage. Here, the ground floor and upper floors are displaced to avoid a two-story façade facing the street.The upper floor is entirely enveloped by a wooden skin consisting of mobile and fixed panels structured in metallic frames. The development of this element required several prototypes and special opening systems. In addition to providing visual protection and allowing in natural light and ventilation, the wood panels transfer a unique identity for the project’s façade.
巴西圣保罗GAF住宅外部实景图
巴西圣保罗GAF住宅局部实景图
巴西圣保罗GAF住宅外部夜景实景图
巴西圣保罗GAF住宅内部实景图
巴西圣保罗GAF
住宅平面图
巴西圣保罗GAF住宅平面图
巴西圣保罗GAF住宅剖面图
{{item.text_origin}}

