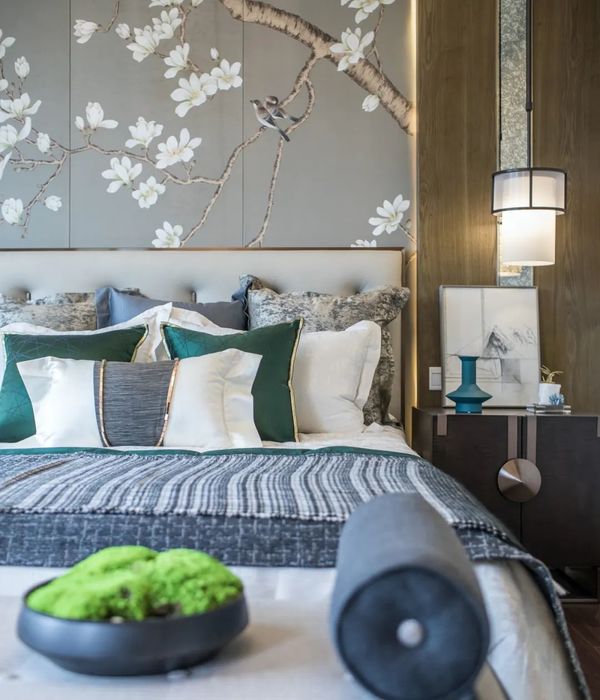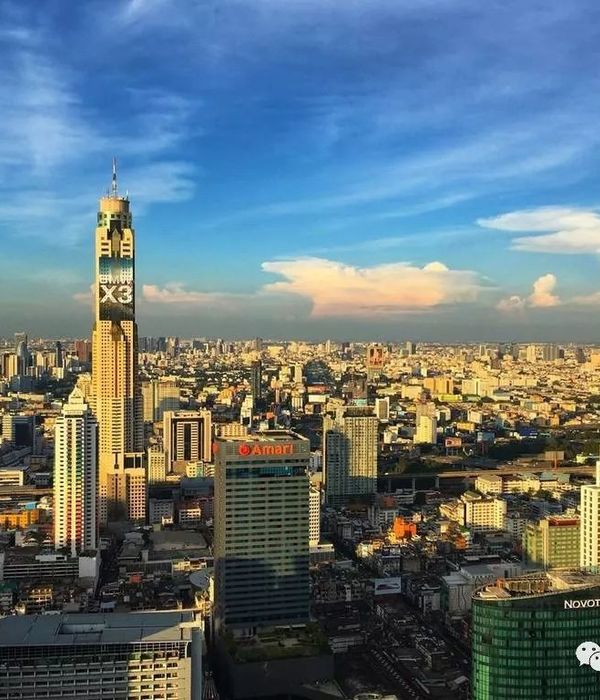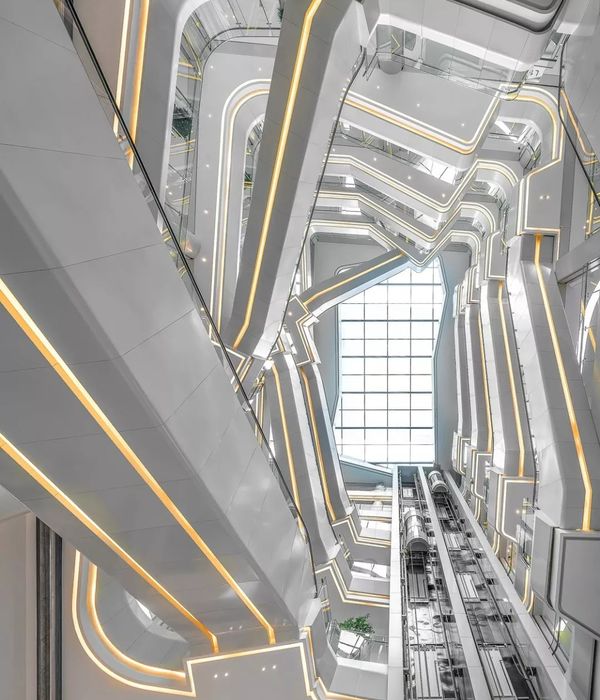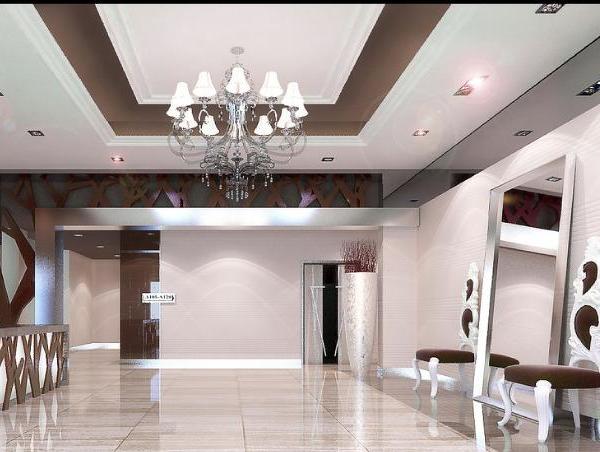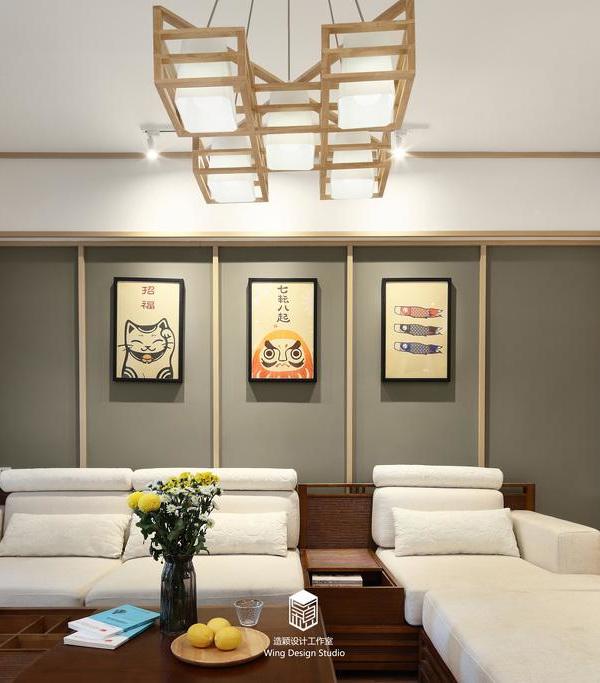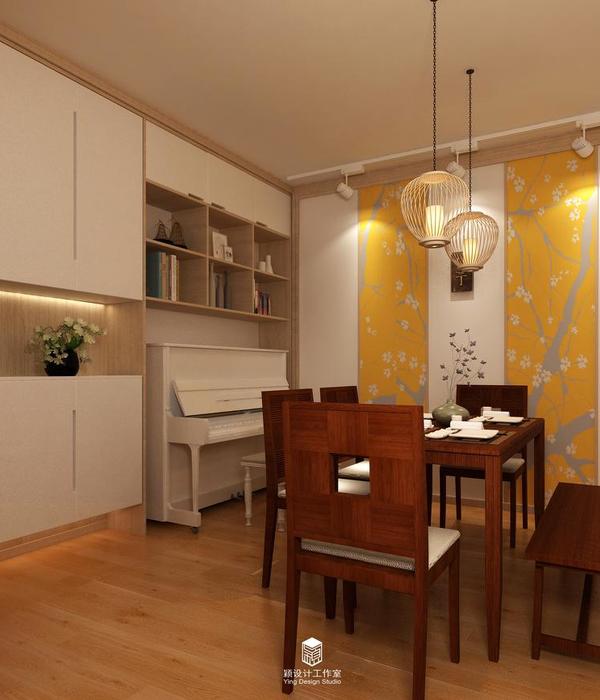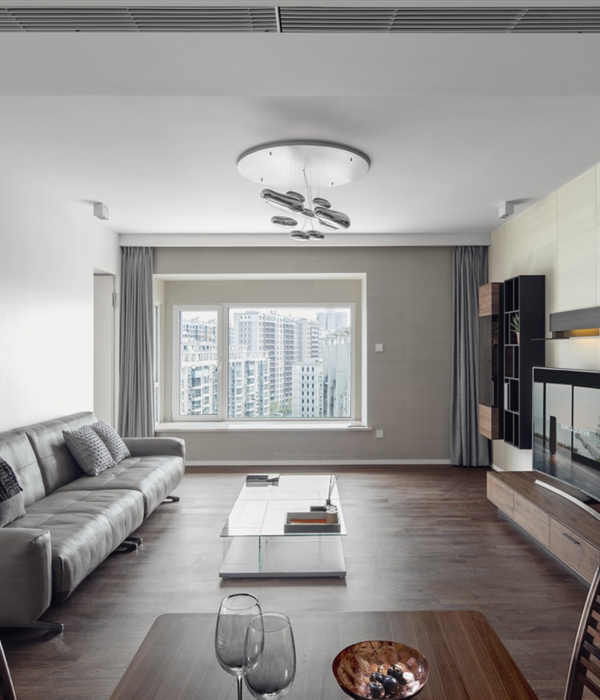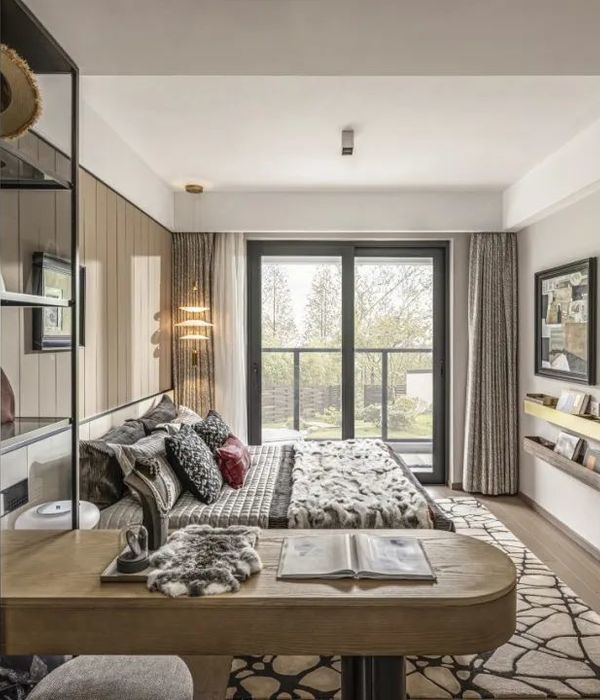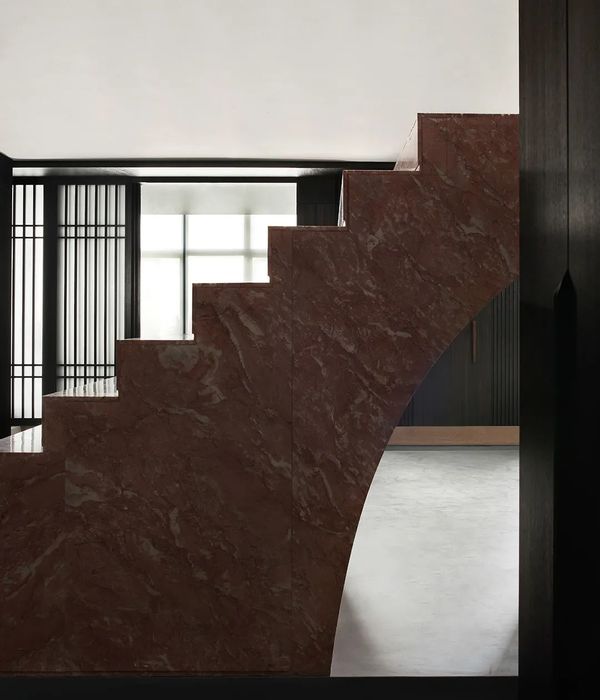Firm: James Corner Field Operations
Type: Landscape + Planning › Public Park Transport + Infrastructure › Marina and Ports
STATUS: Built
YEAR: 2016
Photos: Sahar Coston- Hardy (8), Iwan Baan (5)
For Chicago’s historic Navy Pier, Field Operations has designed a contemporary “Pierscape” that will renew the popular destination’s experience and connection to Lake Michigan. Re-imagined as a green spine that extends from the lake back into the city, the Pier's South Dock anchors a series of thematic rooms filled with engaging social spaces, contemporary architecture, stunning water features, atmospheric lighting, amusements, and seasonal plantings. The new South Dock and adjoining Polk Brothers Park, Pier Park, East End Park, and Crystal Garden will make Navy Pier not only a world-class icon, but also a center of activity and culture that is reflective of an authentic, contemporary Chicago identity.
PHASE 1 NARRATIVE:
Chicago’s Navy Pier is the great “people’s pier” envisioned as part of Daniel Burnham’s 1909 plan for how Chicago met the lakefront. Historically the Pier has undergone various transformations, from the original “people’s pier,” to the Base of Naval Operations in the 1930’s, a University in the 1940’s, a period of neglect and then a tourism-motivated Festival Pier in the 1990’s.
2016 marks the Pier’s centennial anniversary and the completion of a first-phase transformation of Navy Pier into the “people’s pier” once again. Working with James Corner Field Operations, Navy Pier Incorporated has lead the development of a new design that reimagines South Dock as a new green spine that extends all the way from Lake Michigan back into the city and anchors a series of plazas, museums, theaters, restaurants, and other destinations that exemplify the vitality of Chicago life and culture.
James Corner Field Operations is the lead designer for all aspects of the project including a dramatic new water feature, site furniture, stages and pocket parks, planting, overlooks, and the overall master plan.
James Corner Field Operations’ approach for the redesign deployed a three part strategy of:
1) strengthening connections between the city and lake;
2) refreshing and decluttering the pier to make way for new green infrastructure; and
3) embracing Chicago, its culture and character to create a place that is reflective of the city’s identity.
Phase 1 celebrates the following achievements:
Polk Brothers Park establishes strong connections between the Pier and the City.
New crossings and reconfigured traffic patterns assure a safer and more welcome arrival for pedestrians and cyclists visiting the Pier.
The Polk Brothers Park Fountain Plaza features a dramatic water fountain with a complex geometry of dynamic water jets. In winter, this area transforms to a skating rink.
Architectural lighting of the historic Headhouse façade brings new attention to this important existing Chicago Landmark.
An interior South Arcade hosts new Chicago food venues, spaces for community meeting and gathering.
A curvaceous “Wave Wall” lets light and movement into the interior South Arcade while coalescing to create a grand south-facing stair, moving upwards and on axis with the new Ferris Wheel.
The new Ferris Wheel is bigger, better, and capitalizes on the latest innovations in amusement design—a 21st century icon for the city where the Ferris Wheel was invented.
The South Dock Promenade ties all these various places and experiences together in one journey. The Promenade features new herring-bone paving, large shade trees, grass and perennial plantings, social furniture and beautifully reflective kiosks and Lake Pavilions.
Together these places and transformations, render the Pier as a newly sustainable, authentic, iconic, and world-class center of activity and culture tied back into the very essence that is Chicago.
SUSTAINABILITY:
Navy Pier Phase 1 is the first project to achieve Gold certification under the Sustainable SITES Initiative (SITES) v2 rating system.
JCFO’s innovative redesign has created stronger connections between city and lake with unique spaces for visitors to enjoy by de-cluttering and simplifying previous designs.
Best exemplifying Navy Pier’s commitment to sustainability is its new “green spine ”— a more open and tree-lined South Dock Promenade, as well as an expansive and newly developed Polk Bros. Park and Fountain. In addition to planting approximately 200 native and appropriately adapted trees, the redesign included forward-thinking infrastructure to redirect and utilize storm water for plant irrigation. The selection of native prairie plants also resulted in lower maintenance costs.
Reducing energy consumption is also a major priority for the Pier. It recently signed on to a 5-year renewable energy credit contract for 100% of its energy usage. This new initiative is estimated to yield a 60% reduction of the total energy consumption through energy efficient lighting, pumps, aerator and more.
During construction, Navy Pier set rigorous specifications for materials used, ensuring everything met SITES requirements — in fact, 29.75% of materials used was made from recycled content. After demolition, 100% of the structural waste and 99.94% of roadway and infrastructure waste was diverted from landfills. To continue the green efforts, the Pier now offers recycling receptacles throughout its campus.
Key features of the redesign include the following:
- South Dock: New herring bone paving made with recycled materials, large shaded trees, grass and perennial planting, pocket-parks and reflective kiosk pavilions.
- Wave Wall: Iconic staircase leading to Pier Park and new Centennial Wheel.
- Polk Bros Park and Fountain: A dramatic large-format 12,500-square-foot fountain with 250 programmable jets and expanded green space for community events and markets.
Words from nARCHITECTS:
"As the architect on the competition-winning team led by James Corner Field Operations for the redesign of Chicago Navy Pier, nARCHITECTS designed a series of architectural structures that animate the 3,300 foot long pier. Design of the structures focused on enhancing Chicagoans? connection to the lake by framing, integrating or reflecting the natural environment.
The architecture of Pierscape is organized into two categories: large singular structures that merge buildings with landscape, and smaller objects that punctuate the pier. The centerpiece of the pier is the Wave Wall, a louvered façade that morphs into a grand stair, inspired by the Spanish Steps in Rome. It connects the South Dock to an existing upper level amusement park in one continuous and dramatic social space with views of Lake Michigan. As the steps rise and transition into louvers, they reveal access to 30,000 sf of retail spaces below.
Marking the gateway to the pier, the Info Tower serves as a dynamic urban beacon clad in glass with a chrome pattern reflecting sky and pier activity. A series of Lake Pavilions combine boat ticket kiosks with large undulating polished stainless steel canopies that reflect the rippling water of Lake Michigan back onto the dock. Similarly, several Free-Standing Kiosks dot the water?s edge with custom corrugated façades of wood and polished stainless steel in order to provide visitors a dynamically different experience upon arrival and departure.
Currently a recreational pier, Navy Pier draws more than eight million visitors a year, making it the top tourist destination in the state of Illinois. Pierscape marks a new era in Navy Pier's development as part of Chicago's civic identity and a true extension of the city onto the lake." - nARCHITECTS
PROJECT TEAM:
PROJECT LEAD, LANDSCAPE ARCHITECTURE, URBAN DESIGN: JAMESCORNER FIELD OPERATIONS
James Corner, RLA, Founding Partner, “Design Director”
Keith O’Connor, Principal, “Principal-In-Charge”
Sarah Weidner Astheimer, Senior Associate “Project Manager”
Eric Becker, Associate, “Project Designer”
David Christensen, Associate, “Project Designer”
Kim Cooper, Associate, “Project Designer”
Ksenia Kagner, Associate, “Project Designer”
James Tenyenhuis, Associate, “Project Designer”
Alejandro Vasquez, Associate, “Project Designer”
Chunjin Lee, "Designer"
HaeMee Han, "Designer”
Autumn Visconti, “Designer”
SOUTH DOCK AND POLK PLAZA CONSULTANT TEAM:
PROJECT LEAD, LANDSCAPE ARCHITECTURE, URBAN DESIGN
JAMES CORNER FIELD OPERATIONS
ARCHITECTURE FOR THE WAVE WALL, KIOSKS, PAVILIONS AND INFO TOWER
nARCHITECTS
INTERIOR ARCHITECTURE FOR WAVE WALL
GENSLER ARCHITECTS
MEP ENGINEER FOR WAVE WALL
ENVIRONMENTAL SYSTEMS DESIGN
CIVIL ENGINEERING, MEP
PRIMERA
STRUCTURAL ENGINEERING
BURO HAPPOLD
LIGHTING DESIGN
L’OBSERVATOIRE
SOILS AND IRRIGATION
JEFFREY BRUCE AND COMPANY
LOCAL LANDSCAPE ARCHITECT
TERRY GUEN DESIGN ASSOCIATES
WATER FEATURE DESIGN
FLUIDITY DESIGN CONSULTANTS
SIGNAGE + WAYFINDING
PENTAGRAM
INDUSTRIAL DESIGN
BILLINGS JACKSON DESIGN
TRAFFIC ENGINEERING
KIMLEY-HORN
COST ESTIMATION
CONSTRUCTION COST SYSTEMS
SUSTAINABILITY CONSULTING
RE:VISION
Credits:
- Hardy, Iwan Ban - Sahar Coston
- Navy Pier, Inc. - Chief Marketing and Experience Officer - Amy Cowen
- James Corner Field Operations - Principal-in-Charge - Sarah Astheimer
{{item.text_origin}}


