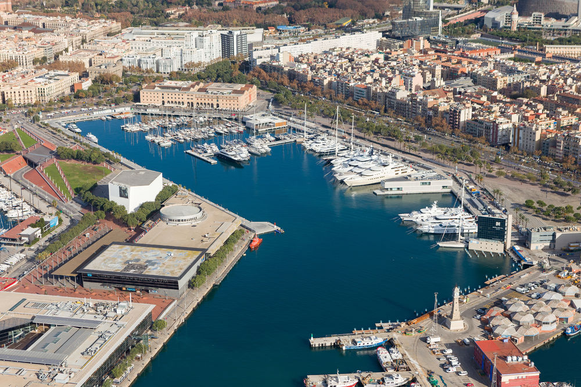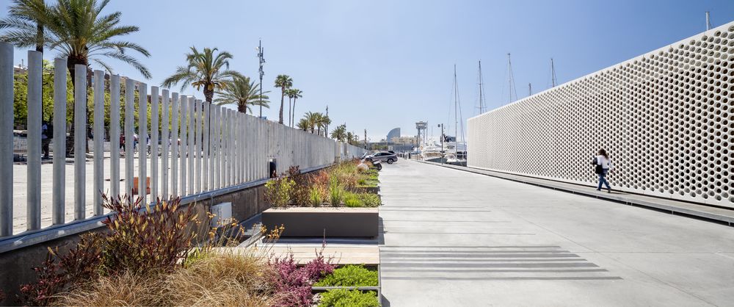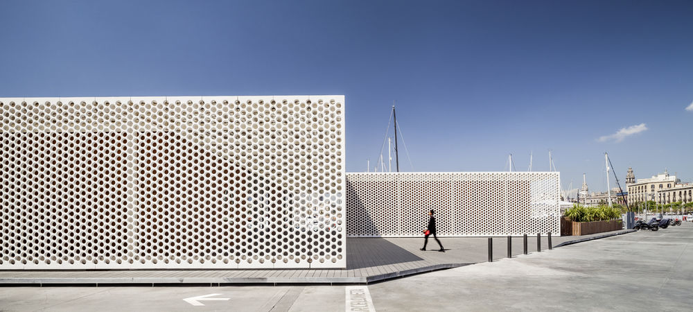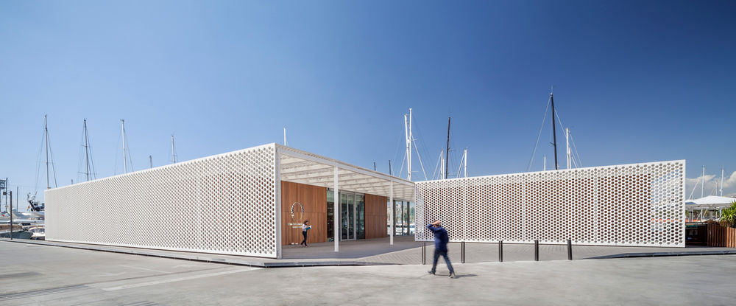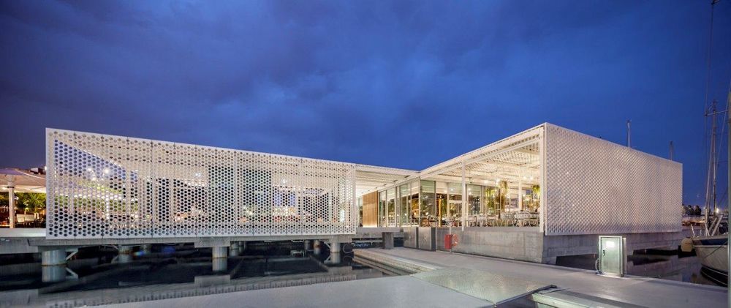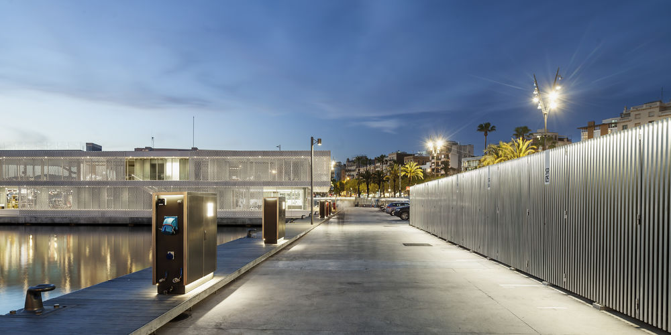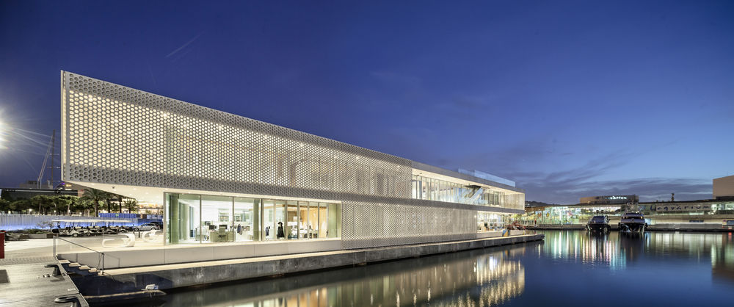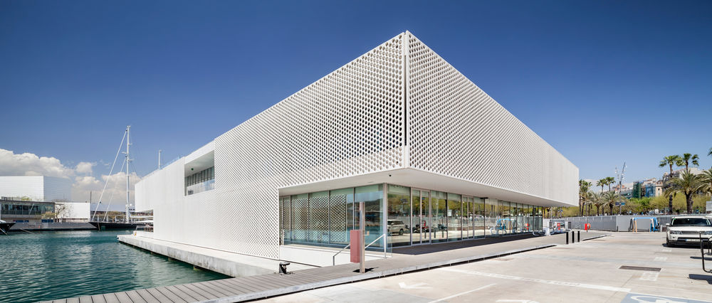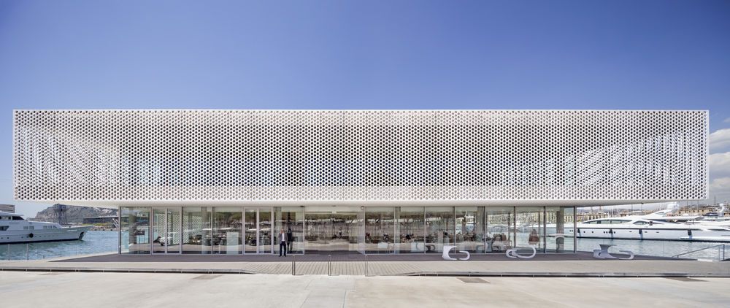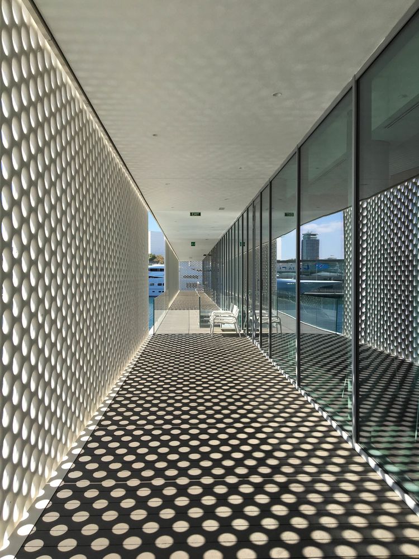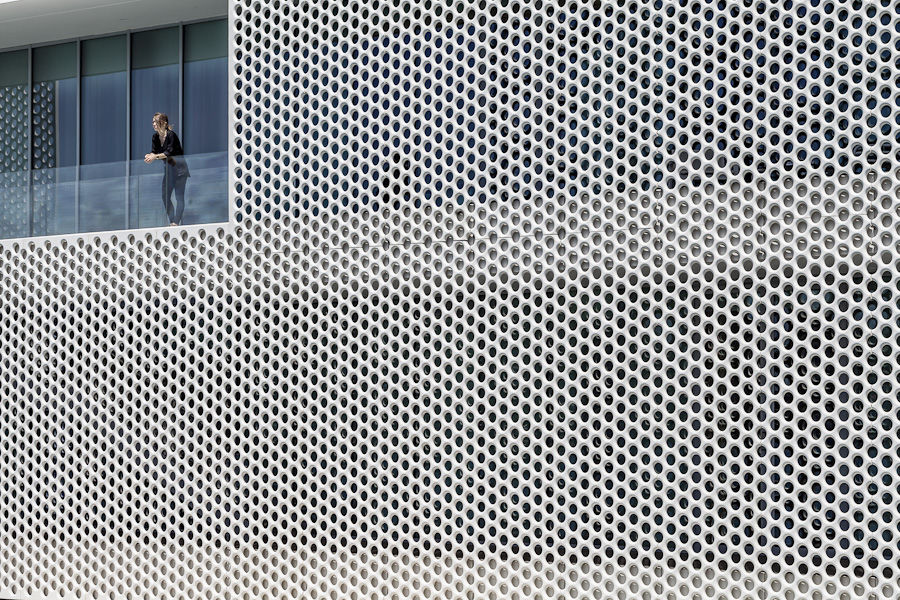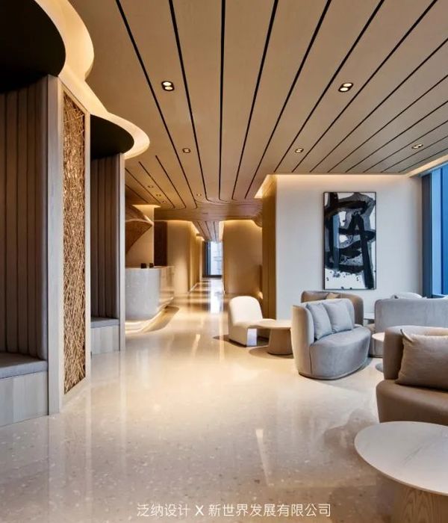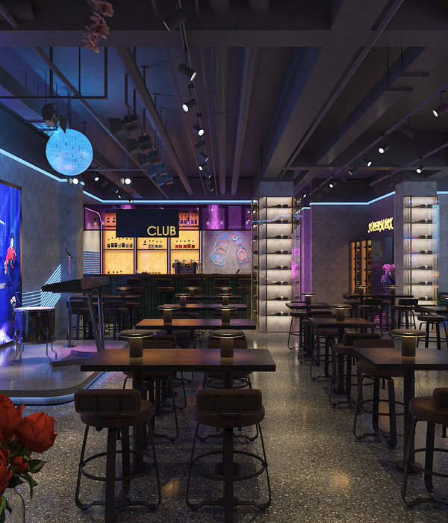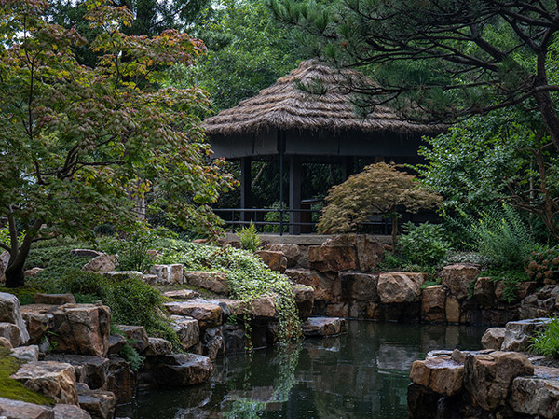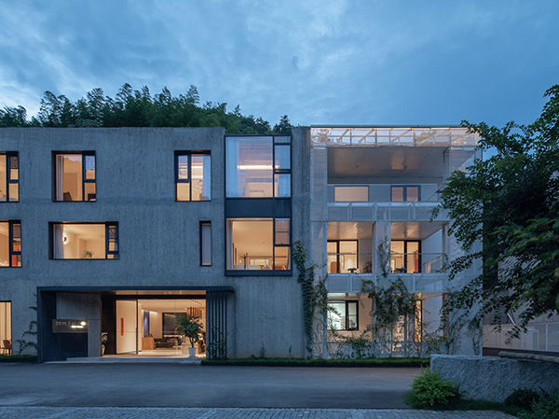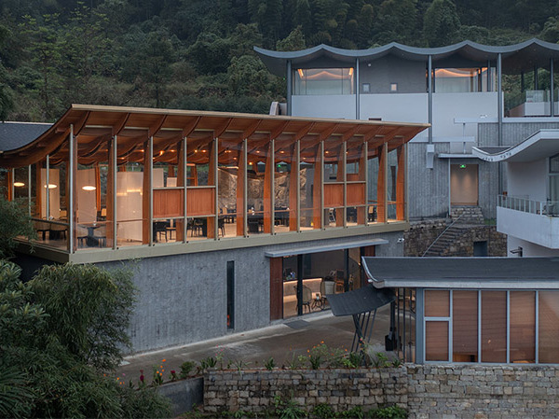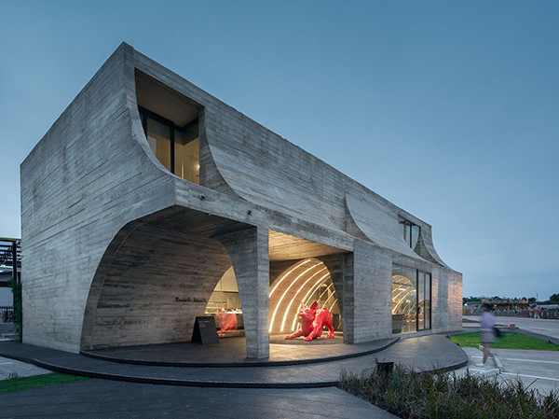巴塞罗那 OneOcean Port Vell Marina 港口建筑与景观设计
Firm: SCOB Architecture & Landscape
Type: Transport + Infrastructure › Marina and Ports
STATUS: Built
YEAR: 2014
SIZE: 10,000 sqft - 25,000 sqft
BUDGET: $5M - 10M
Photos: Adrià Goula (7)
programe
OneOcean Port Vell Marina in Barcelona is extending and improving its facilities in order to provide service to an increasing demand of cruising yachts. The project involves the construction of two buildings on the water and the landscape management of 16,000 m2 of quayside.
general strategy
The general strategy of the project aims to achieve the landscape integration of the new buildings and the public space within the singular environment in which they are located, half way between the industrial port and the old town of Barcelona.
The proposal creates a system capable of finding an architectural solution not only for the buildings but also for all the landscape elements involved, establishing a close relationship between them. A single unifying approach of the whole intervention is looked for in order to achieve an image of order and continuity. The materials and colours used seek to minimise the visual impact by gently integrating themselves within the environment and with the other ?architectural elements? of the port: the boats.
landscape
The large area occupied by docks and floating quays must remain free for use and space reasons. The project sees these tough and functional areas as an opportunity to give character and personality to the new marina, providing them with order and coherence, standards that are often reserved for public space. The new lightning, signposting and vegetation are designed with this in mind.
buildings
The buildings are covered by a lattice that has been specially designed for this project.
The OneOcean Club is comprised by a restaurant and a cocktail bar, which are organized in two structures joined together under a large lattice.
The Gallery building accommodates the offices for the management companies that operate in the marinas. It is a two-floor building located on a platform over water."
ARCHITECTS: SCOB Architecture & Lanscape.
SCOB PARTNERS: Sergi Carulla and Oscar Blasco.
SCOB TEAM ARCHITECTS: Susana Toyos, Nathalia Baños, Olga Saro, Gerard Yubero, Kyriaki Ilousi, Yaiza Terré, Begoña Garrido, Xavier Gràcia, Jordi Ribó.
