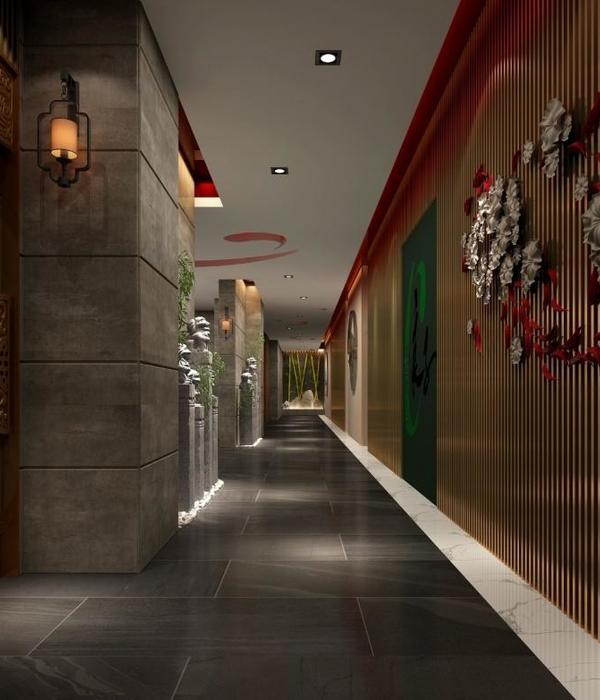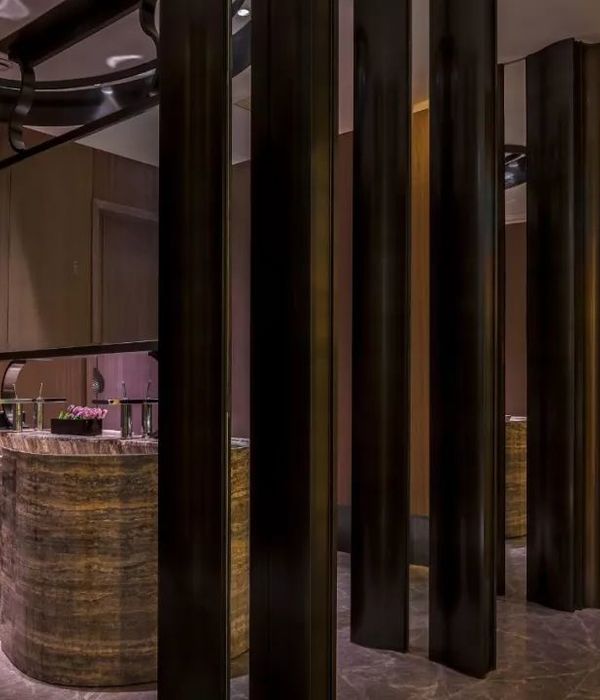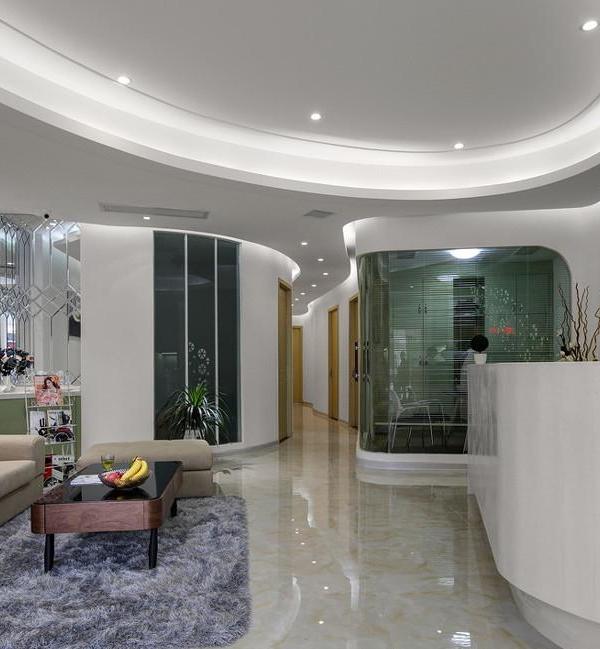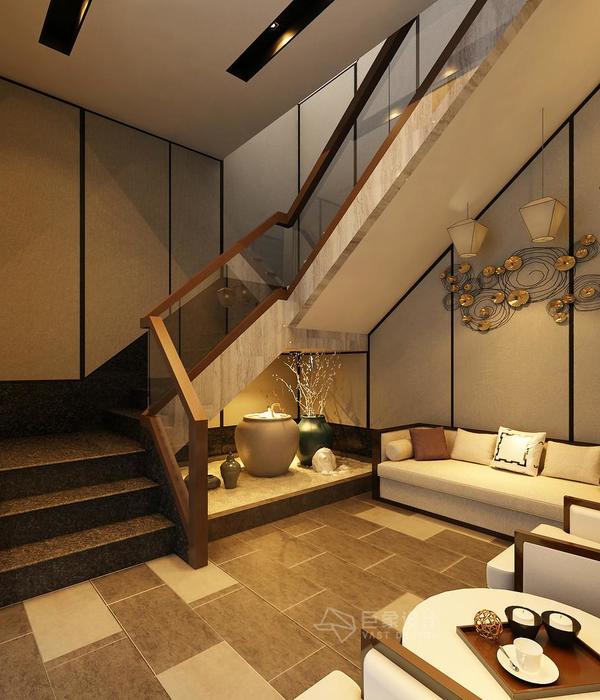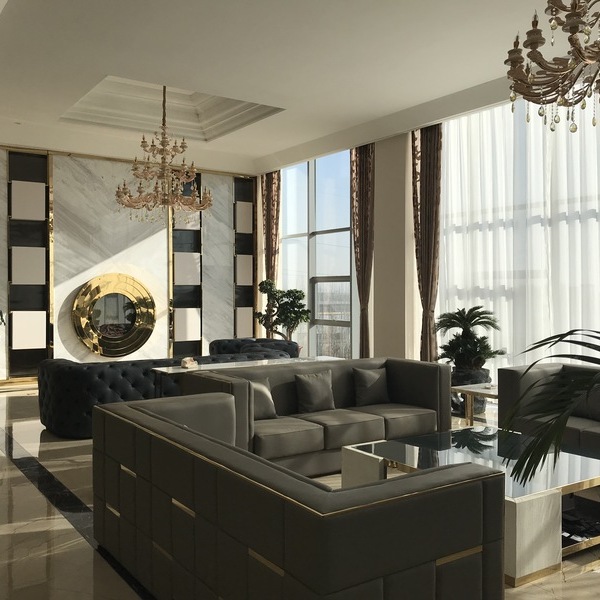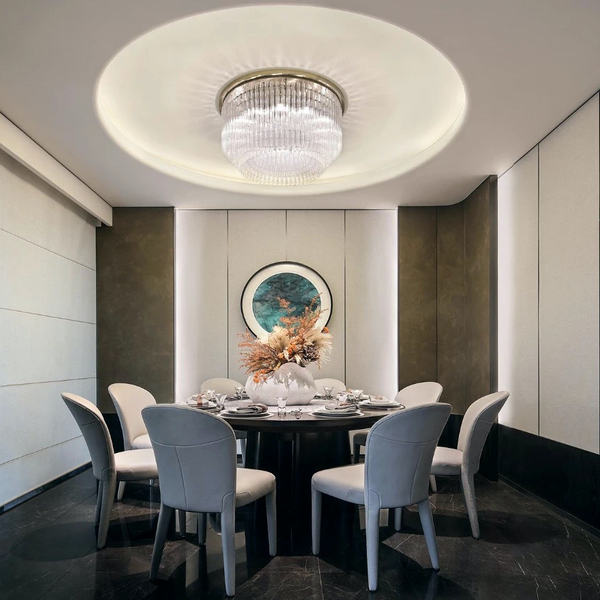▼项目视频,Video © 来建筑设计工作室
缘起 Origin
“交月亭”位于浙西丘陵地区的一座村落之中。村子在半山腰,四面景观具佳。村里大多数民宅已经被改造为民宿,因此需要为其配套一座餐厅以及前台接待。交月亭是进入村子的第一座建筑,从一个民宅复建而来。一层临路,作为村子的接待以及厨房后勤区域,二层视野开阔,作为餐厅。
” Pavilion ∞” is located in a village in the hilly area of western Zhejiang Province. The village sits halfway up the mountain and has good views on all sides when you look far. Most of the houses in the village had been renovated into residential hostels, so a restaurant and reception space were needed. This Pavilion is the first building to be seen when get into the village, it is rebuilt from a native private house. The first floor is adjacent to the road, serves as the reception area of the village and the kitchen logistics area; while the second floor has a wide view and would be a good spot for a restaurant.
▼项目鸟瞰,aerial view © 唐徐国
▼交月亭与雨屋,pavilion ∞ & Roof III © 唐徐国
交月亭的背后紧靠竹林,面前是开阔的山水景观。那么建筑该以何种姿态进入自然山水中?是设计要回答的问题。
The back of the pavilion is close to the bamboo forest, and in front of natural landscape. So how should this architecture be among the natural landscape? It’s a question that design is required to answer.
▼夜景,night view © 唐徐国
▼立面夜景,night view of the facade © 唐徐国
择木:从“小料大作”到“大料小作” Wood selection: From “Small material Big carpentry” to “Big material Small carpentry”
木是一种温暖的令人亲近的材料,由自然生长而来,是凝固的生机,是驯化的自然。其易得性和可加工性,使得木材是最原始最质朴的构件材料。人对于木材的亲近感源自于人跟木材长久的相伴相生。仅需要简单的工具,人就能将自然中获得的木料制成器物。但是自然之中的木料尺寸有限,要达到更大的结构跨越,需要用小料进行叠加。中国传统木构中就有“小料大作”的技艺和传承。“小料”的叠加手法,不仅是对工匠技艺的考验,也是传统社会中等级化的象征(比如斗拱的铺作、藻井的层数、……)。可以说木作是中国传统建筑中,集合了社会、文化、哲学的三位一体的系统。
▼立面模型,model of the facade © 来建筑设计工作室
Wood is a warm and genial material, grown by nature. Wood is a solidified vitality, and domesticated nature. Its availability and processability making wood becomes the most primitive and rustic construction material. The affinity between wood and human comes from the long-term companionship. Human can make implements from wood obtained in nature with simple tools. However, the size of natural wood is limited, so it need to achieve greater structural span by stacking small materials. In traditional Chinese wood construction, there is the skill and inheritance of “small materials big carpentry”. The superposition of “small materials” is not only a test of artisans’ skills, but also a symbol of hierarchy in traditional society. (such as the level of dougong, the level of caisson,…) It can be said that wooden carpentry work is a trinity system of society, culture and philosophy in traditional Chinese architecture.
▼项目日景,day view © 赵奕龙
▼立面日景,day view of the facade ©赵奕龙
但随着现代胶合木技术的出现,木材的长度已经突破了自然生长的限制,“大料”在工业中极易获得。因此在“效率优先”的现代结构设计之中,现代木结构工艺想尽办法让木材的力学性能接近钢结构和钢筋混凝土结构,而并非是去挖掘木材本身的秉性。现代木结构沦为工业建造下的 “绿色包装”。在此思维下的北美的木结构建造系统,其巨型的构件尺度和肥硕的金属节点,都显得无比粗鄙。而脱胎于北美系统的日本木结构建造系统,又是对其物性本身的极尽表现,显得肤浅和简陋。
▼结构分析,analysis of the structure © 来建筑设计工作室
With the advent of modern technology of glulam, the length of wooden materials has broken through the limits of natural growth, and “big materials” is easily obtained in factories. Therefore, in the modern structural design that aim to “efficiency first”, the modern technics of wood structure tried every means to make the mechanical properties of wooden materials close to steel structure and reinforced concrete structure, rather than to dig the temperament of wood itself. Modern wood structures become the “green packaging” of industrial construction. Driving by this thought, the North American wood construction system appear extremely coarse with its huge component size and fat metal joints. The Japanese wood construction system, which is derived from the North American system, is a superficial simple and ultimate expression of its physical property.
▼反面室外,exterior view of the rear facade © 赵奕龙
▼局部室外,closer view of the facade © 来建筑 / 赵奕龙
中国传统木构本身文化完备,技术并不追求效率。复兴传统木构的精神,才是当代中国现代木结构要要开辟的方向。因此,为了让结构效率让位于文化,“交月亭”的结构跨度并没有用一根大料完成,而是将大料断作多跟小料,多层的叠加,成为某种冗余。这是一种对于效率优先的反叛。如果说从“小料大作”到“大料大作”是师夷长技后的文化放弃,那么从“大料大作”到“大料小作”就是矫枉的文化回归。
▼施工照片,construction process © 来建筑设计工作室
Chinese traditional wood structure itself is complete in culture, and the technology does not pursue efficiency. Reviving the spirit of traditional wood structure is the direction that contemporary Chinese modern wood structure should open up. Therefore, in order to make structural efficiency give way to the culture, the structural span of “Companion Moon Pavilion” is not completed with a single big material, but breaking big material into multiple small materials, and the superposition of multiple layers becomes a kind of redundancy. This is a rebellion against efficiency first. If from “small material big carpentry” to “big material big carpentry” is the cultural abandonment after mastering other’s skill, then from “big material big carpentry” to “big material small carpentry” is the cultural return of correction.
▼局部,details © 唐徐国
▼月交亭室内,interior view © 赵奕龙
▼天花板局部,details of the ceiling © 赵奕龙
反拱:从“编木拱”到“编木索” Reverse arch: From”Woven timber arch” to “Woven timber rope”
交月亭的结构原型来自于中国传统的“编木拱”桥,是“小料大作”的典范。北宋张择端的《清明上河图》中,“虹桥”是整个画卷的核心,是编木拱桥的艺术化形象。在实际的建筑遗产中,浙江南部的廊桥,便是这一结构原型的实际建造。编木拱桥是多榀由短木杆连成的纵向拱,通过横向的穿插,形成整体的刚度,完成大跨度的结构。如此大的跨度,紧靠铰接的榫卯节点,便完成小料的互承,且屹立百年,可以说是高超的技艺和绝妙的设计。
▼《清明上河图》中的虹桥 & 中国传统编木拱桥
The structural prototype of the Pavilion∞ comes from the traditional Chinese “Woven Timber Arch Bridge”, which is a model of “small materials big carpentry”. In the great Chinese painting “Riverside Scene at Qingming Festival” by Zhang Zeduan in the Northern Song Dynasty, “Hongqiao” (rainbow-shaped bridge) is the core of the whole scroll, which is the artistic image of the “Woven Timber Arch Bridge”. Among the actual architectural heritage, the covered bridge in southern Zhejiang Province is the actual construction of this structural prototype. The “Woven Timber Arch Bridge” (braided wooden arch bridge) is a longitudinal arch composed of trusses made by many short wooden rods, which forms the overall stiffness and completes the long-span structure through the transverse penetration. Only depend on the articulated mortise and tenon joints to complete such a large span, small materials appear a kind of mutual commitment, and the work stand for a hundred years, that can be said to be superb skills and wonderful design.
▼侧面室外,profile of the building © 赵奕龙
交月亭的结构,将这种编木拱进行了上下反向放置,将“拱”变成了“索”。杆件受力的相互关系不变,只是受力的方向发生了翻转:原本拱的轴向压力变成了轴向拉力,原本拱支座的侧推力变成了侧拉力。这样便可通过柱子的横向加宽来抵消,而不需要拱结构中庞大的刚性基础。从“编木拱”到“编木索”,形的反相,也是力的反向。是对传统木构的巧借,也使得空间产生向外扬起的趋势。
▼手绘草图与剖面图,sketch and section © 来建筑设计工作室
The structure of this pavilion places the woven timber arches upside down, turning the arches into ropes. The mutual relation of the force on bars is unchanged, but the direction of the force is reversed: the axial pressure of the arch becomes the axial tension, and the side thrust of the arch support becomes the side tension. This can be offset by the lateral widening of the columns without the need for a large rigid foundation in the arch structure. From “woven timber arch” to “woven Timber rope”, it is the reverse of form, and also the reverse of force. It is a clever borrowing from traditional wood structure, and also makes the space produce a trend of raising outwards.
▼上下反向放置的编木拱,the structure of this pavilion places the woven timber arches upside down © 赵奕龙
▼空间产生向外扬起的趋势,the space with a trend of raising outwards © 赵奕龙
造月:从“叠月”到“水波” Making Moons: From “Overlapping moons” to “Water waves”
交月亭的杆件并没有直接沿用原型中的木圆杆,而是用弧形的片状杆件。两头交接处收小,中间重叠处弧出。是弯矩的应力形状,也似月的形状。多片如月状的杆件层层叠叠,仿佛是《水图》中“秋水回波”。从“叠月”到“水波”,是东方的诗意,这种诗意也一直延续到墙面和楼梯。梁与柱,转接处都进行了一种曲波化的处理,一种似水波的曲线无处不在。
▼《水图》
The rod pieces of Pavilion ∞ is not directly followed by the wooden round rods in the prototype, but by the curved sheets as the rods. The intersection of the two ends is small, and the overlap in the middle is curved outwards. It is the stress shape of the bending moment, also like the shape of the moon. Many moon-like rods are stacked overlapping of each other, like the scenery of “a breeze ruffles the water in autumn”, which in a Chinese painting of Song dynasty named “Water Atlas”. From “Overlapping moons” to “Water waves”, it is a oriental poetry, and this poetry is also flowing to the walls and stairs. The beam and column are also treated with a kind of curved wave , and this kind of curves like water wave is everywhere.
▼布置家具后的餐厅,interior view of the restaurant © 赵奕龙
▼斜透视室内,perspective view of interior ©唐徐国
▼餐厅一隅,corner of the restaurant © 赵奕龙 / 唐徐国
▼楼梯,staircase © 赵奕龙
借山 Borrowed scenery of Mountain view
交月亭“与骨为形”,除了承重结构的木构外,四面通透似亭。这也恰把远处的山景借入。这时,木结构不再是主角,退于其后,作为张望自然的庇护。虽退,但却也因其形,产生某种空间气韵。
Pavilion ∞ is shaped with the “bone”, but not by the ”bone”. Except the wood construction of the load-bearing structure, it is transparent like a pavilion on all sides. It also borrows scenery of the mountain view in the distance. At the same time, the wooden structure is no longer the protagonist, and withdrawn behind, as a refuge to look into the nature. Although it is withdrawn, but also because of its shape, it delivers a certain charm of this space.
▼四面通透的交月亭,the project is transparent like a pavilion on all sides © 赵奕龙
▼远处山景的借入,viewing of the mountain at distance © 唐徐国
▼室内细部,details of the interior © 唐徐国
▼底层室内,interior view of the ground floor © 唐徐国
▼楼梯,staircase © 赵奕龙
▼楼梯细部,details of the staircase © 赵奕龙
▼底层平面图,ground floor plan ©来建筑设计工作室
▼二层平面图,upper floor plan ©来建筑设计工作室
▼立面图,elevation ©来建筑设计工作室
项目名称:交月亭 项目类型:餐厅 地理位置:浙江省,杭州市,桐庐县,合岭村 业主:桐庐·未迟·千山精品民宿 设计方:来建筑设计工作室 主持建筑师:马岛 设计团队:严安、唐铭、李甫颖 结构顾问:张准 木结构施工:上海木乐康木结构工程有限公司 室内施工:杭州戚龙建设有限公司 照明顾问:上海山色照明有限公司 摄影:赵奕龙、唐徐国 结构:钢筋混凝土框架结构&木结构 用地面积:200m² 建筑面积:342.5m² 设计周期:2019年9月-2020年12月 建设周期:2019年10月-2021年10月
Pavilion ∞ Topology: Restaurant Location: Heling, Tonglu, Zhejiang Province, China Client:Hangzhou Qianshan Tourism Development Co., Ltd. Architects: Atelier LAI Architect in charge: Madao Design Team: An Yan, Ming Tang, Fuying Li Structural Consultant: Zhang Zhun Wood Construction:Shanghai Wood-lk Construction Design co. Ltd. Interior Construction:Hangzhou Qilong Construction co. Ltd. Illumination Consultant: Shanghai Shanse Lighting Company, Ltd. Photographs:Yilong Zhao, Xuguo Tang Structural System: Reinforced Concrete Frame&Wood Structure Site Area: 200m² Floor Area: 342.5m² Design Period: 2019.9-2020.12 Construction Period: 2019.10-2021.10
{{item.text_origin}}

