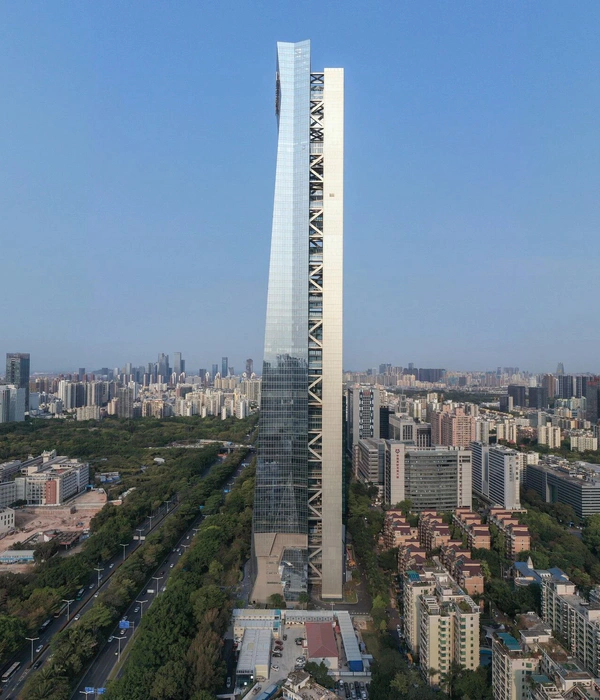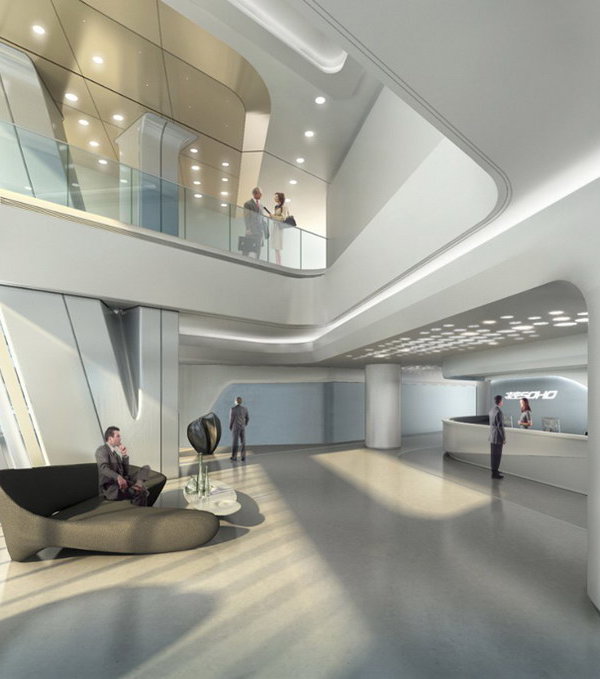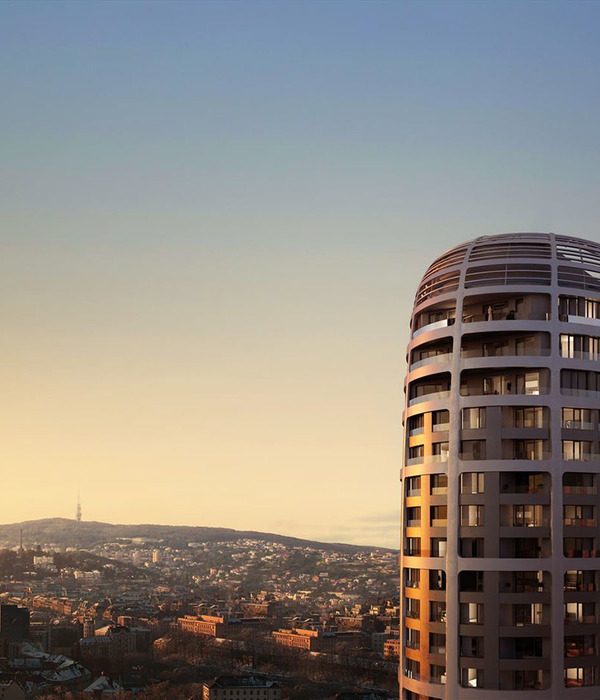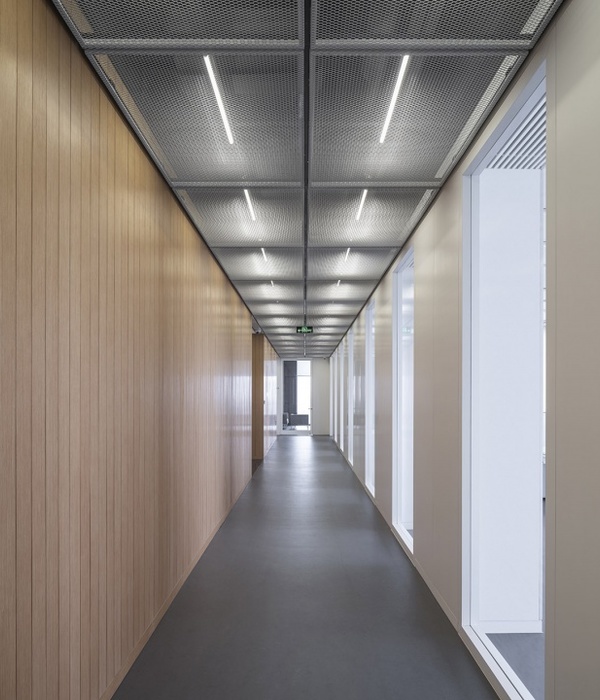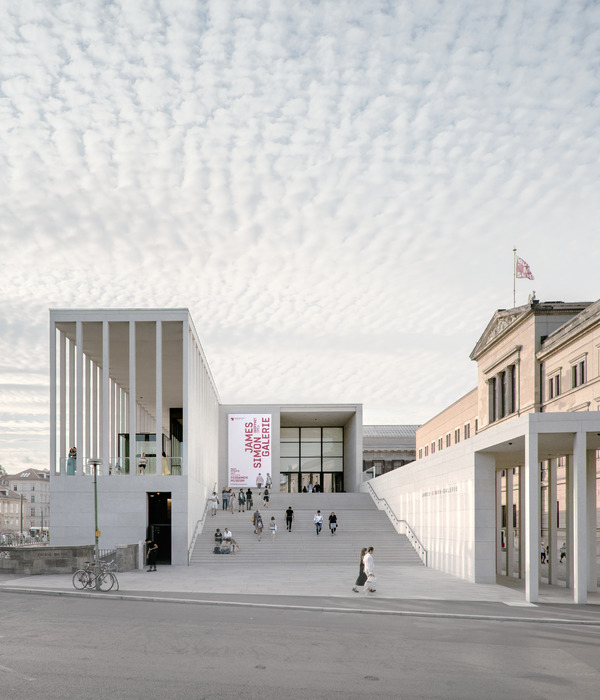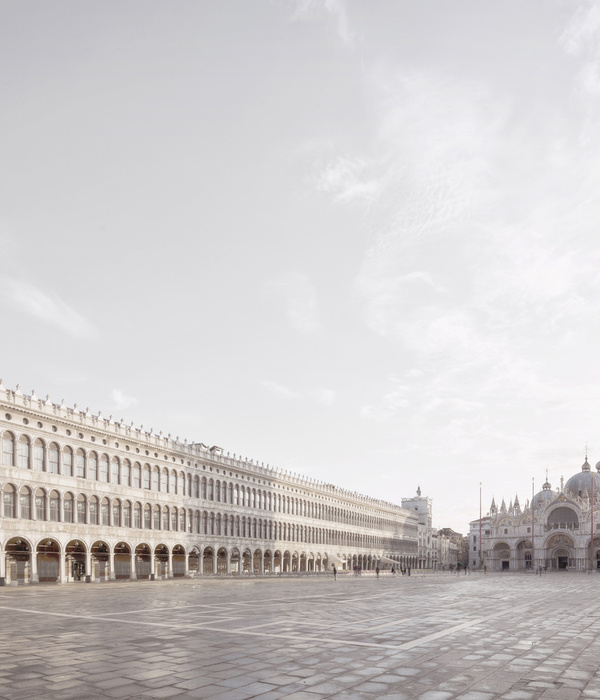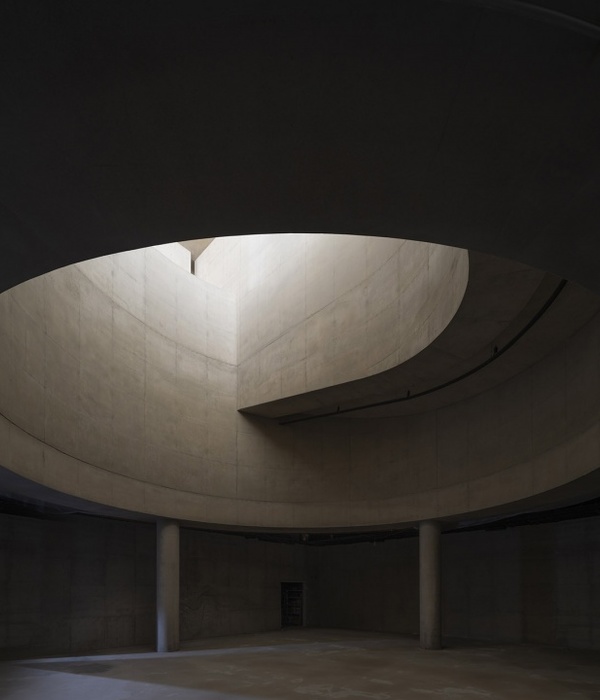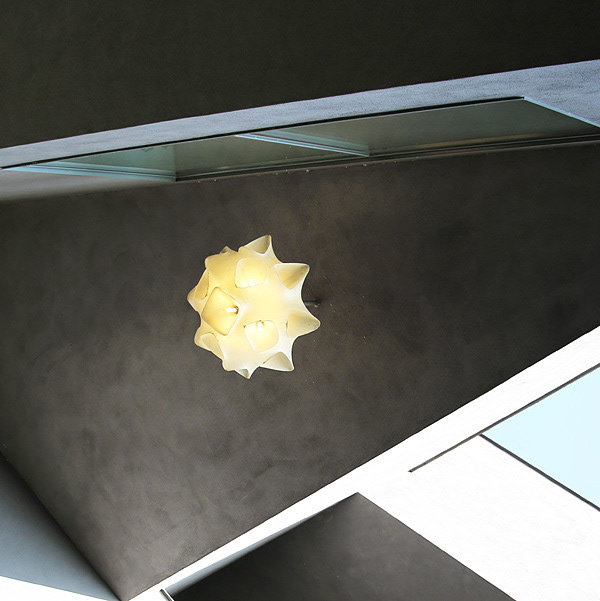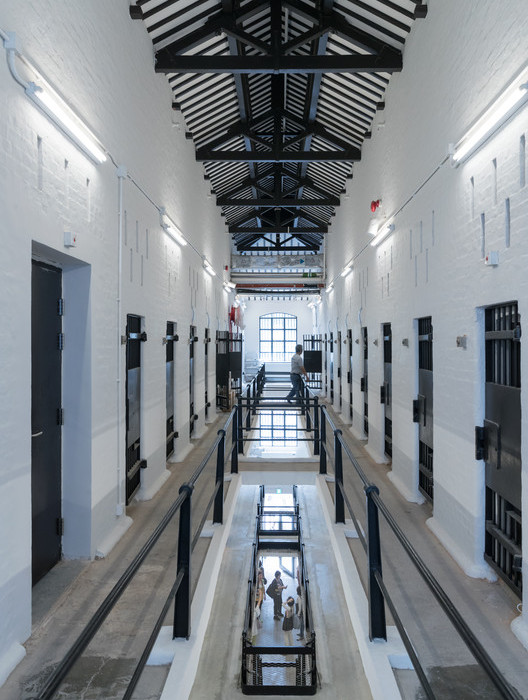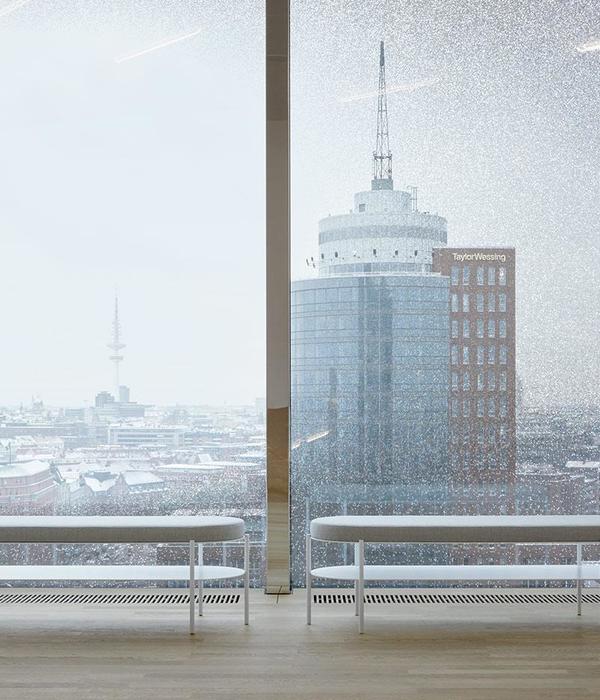- 项目名称:英国斯特拉斯克莱德大学技术创新中心(TIC)
- 设计方:BDP
- 分类:办公建筑
- 内容:实景照片,模型图
- 承包方:Lend Lease
- 委托方:斯特拉斯克莱德大学
- 功能:协作研究和会议中心,专业实验室,研究空间及合作会议空间
- 设施:会议设施及会议室,包括450席和150席的礼堂
England University of Strathclyde Technology and Innovation Centre
设计方:BDP
位置:英国
分类:办公建筑
内容:实景照片
承包方:Lend Lease
委托方:斯特拉斯克莱德大学
图片:12张
摄影师:David Barbour
这是由BDP设计的斯特拉斯克莱德大学技术创新中心(TIC)。该建筑共八层,兼具了协作研究和会议中心的功能,位于格拉斯哥市。该建筑提供了专业实验室、研究空间及合作会议空间,服务于900多名职工。除此之外,该建筑提供会议设施及会议室,包括450席和150席的礼堂。该项目通过刺激业务与公共部门组织的灵感与专业知识的交流,促进知识交流,从而改善大学商学院创业、参与和研究。客户团队与设计团队通过合作和顾问沟通,愿景是创建一个符合公民地位的地标建筑。建筑需要灵活、可达性高、可轻易重新配置空间,同时高度环境可持续性。建筑形式相对简单。三角形的配置具有高度灵活性和高效性,满足了交通流线和服务空间的需求。自然日光充足,因为有外立面和中庭空间的配置。
译者:筑龙网艾比
From the architect. The Technology and Innovation Centre (TIC) for the University of Strathclyde is an eight storey collaborative research and conference centre in the heart of Glasgow. The building provides specialist laboratories, research spaces and collaborative meeting spaces for around 900 staff. Additionally the building provides conference facilities and meeting rooms, including a 450 and 150 seat auditorium.
The TIC project promotes knowledge exchange by stimulating the exchange of ideas and expertise with business and public sector organisations in a way that will improve university-business entrepreneurship, industry engagement and research commercialisation through strategic industry focussed partnerships, networks, mutual leverage and value.Through collaboration and consultation between the client group and the design team, the desire was to create a landmark building as befits the civic status of the facility. The building needed to be flexible and fully accessible with easily re-configurable spaces, as well as being highly environmentally sustainable.
The building form is relatively simple. The triangular ring of accommodation is highly flexible and efficient in terms of circulation and service space requirements. Natural daylight is afforded to the great majority of spaces, either via the external façade or by way of the central atrium space.The range of space types contained illustrates a more complex character with regards to the detailed planning of the building itself. The specialist lab and workshop spaces sit alongside research workspace accommodation and the knowledge exchange and social elements that form the spiritual heart of the development.
The TIC is triangular in plan to exploit the available site area. This form results in a building that is a unique intervention into the urban matrix, whilst respecting its surroundings. The TIC has a deliberately expressive form, but rather than form making for its own sake, the building massing is a result of consideration of the brief and the site context. TIC is higher along the North frontage (rising to 8 storeys) to take best advantage of diffuse natural light and to create a civic presence on George Street. The building drops in scale towards the South to tie in with existing neighbouring buildings.
The TIC is the cornerstone of Scotland’s International Technology and Renewable Energy Zone (ITREZ) which is a global research and development hub, bringing business and academia together to work together on the development of the offshore renewables sector.BDP was appointed in Feb 2011 to develop the project to RIBA Stage D and prepare tender information. Planning approval was granted in Feb 2012 and work on site started in Aug 2012 under a single stage lump sum Design& Build contract. Completion of the building, which also included fit out for laboratories, was in Feb 2015.
英国斯特拉斯克莱德大学技术创新中心实景图
英国斯特拉斯克莱德大学技术创新中心模型图
{{item.text_origin}}

