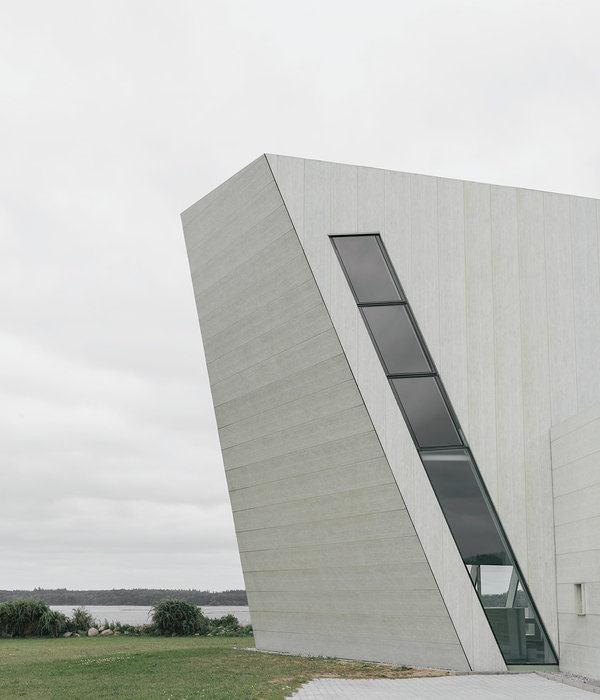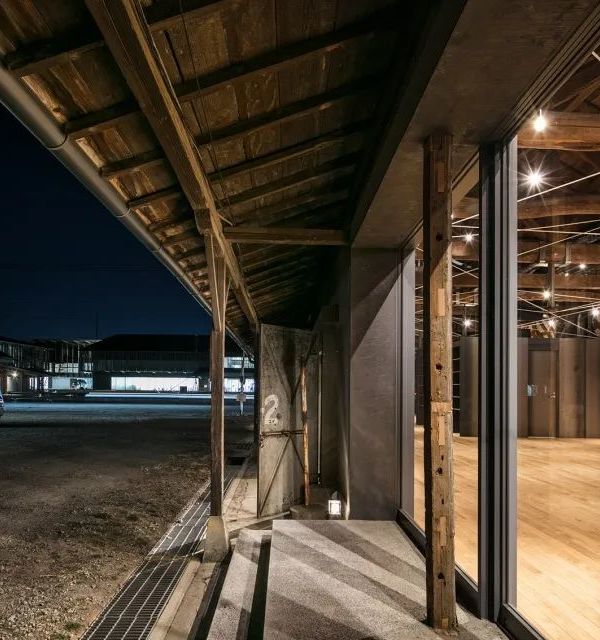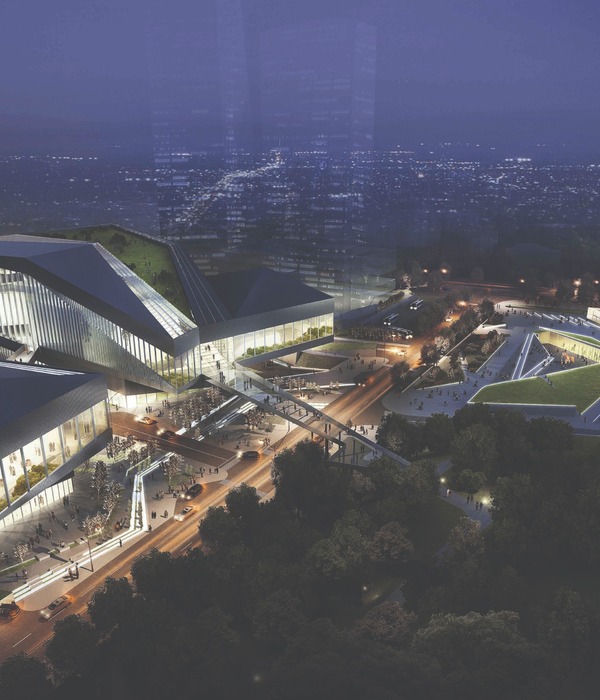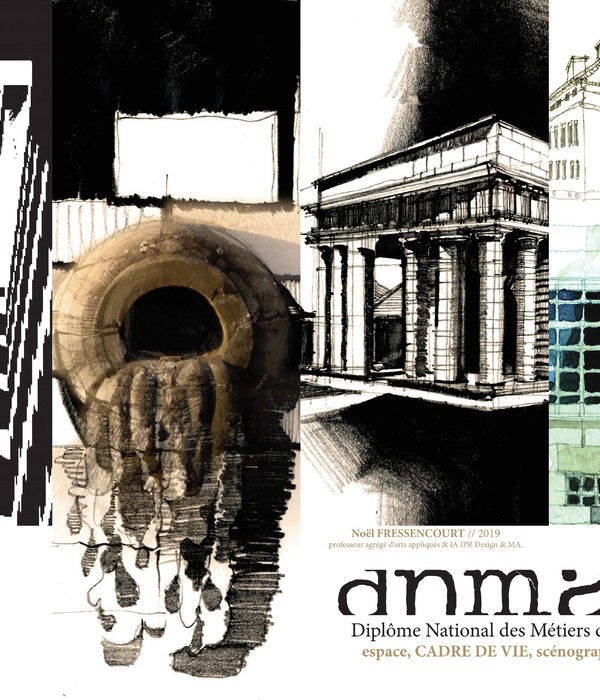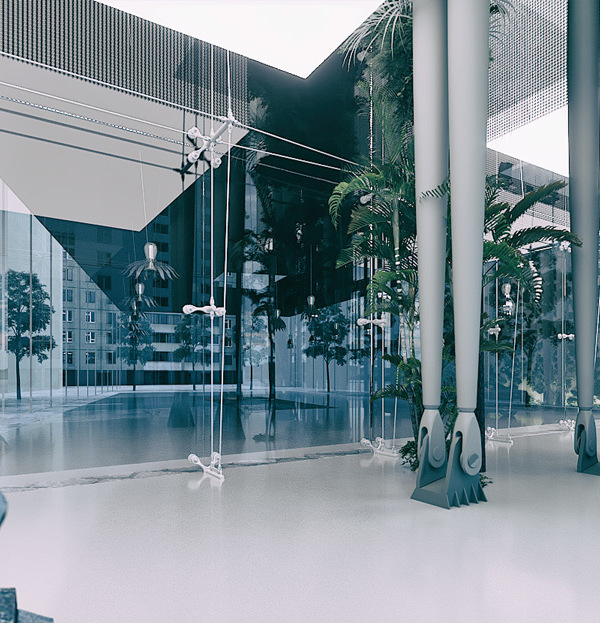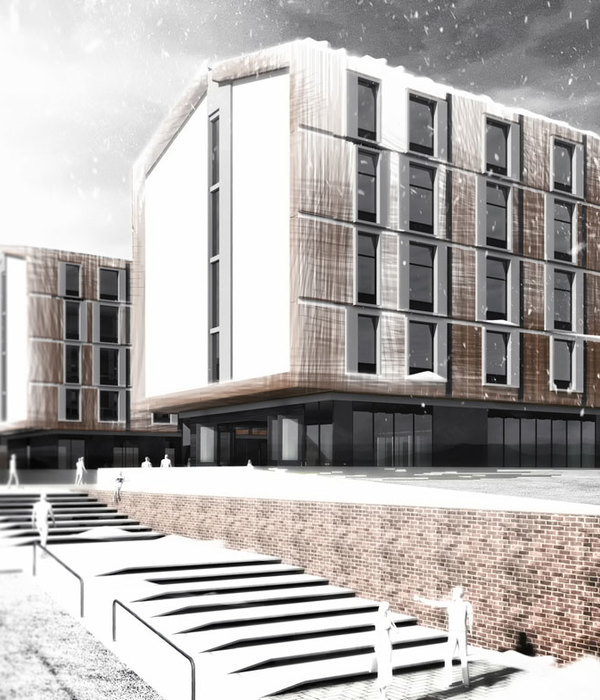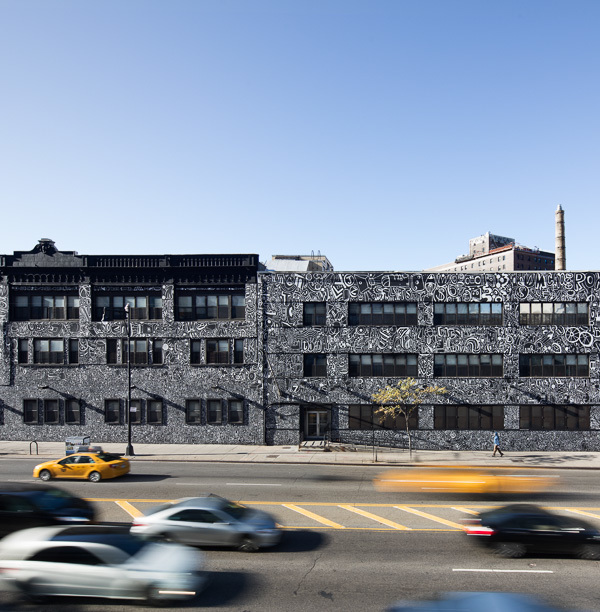© Iwan Baan(Iwan Baan)
架构师提供的文本描述。前中区警署、中央裁判法院及维多利亚监狱,是港岛商业中心的一座有围墙的文物大院。1841 年后由英国建立,成为殖民地的主要警察局、裁判官和监狱,是香港现存最重要的历史古迹之一。2006 年退役后,整个大院全部空出,留下了一套空地和一批独特的建筑物。从城市的角度来看,大院是一个罕见的“庭院”,位于世界上最密集的城市之一。
Text description provided by the architects. The former Central Police Station, the Central Magistracy, and the Victoria Prison is a walled compound of heritage buildings at the commercial center of Hong Kong Island. Established by the British after 1841 as the colony’s main police station, magistracy, and prison, the site is one of Hong Kong’s most important remaining historic monuments. Following its decommissioning in 2006, the entire compound was vacated, leaving a set of open grounds and a collection of unique buildings. From an urban perspective, the compound is a rare “courtyard” in the middle of one of the densest cities in the world.
© Iwan Baan(Iwan Baan)
曾经矗立在山坡上的,作为法律和秩序的一个突出象征,对港口有着威严的看法,现在却相反地变成了一片开放和平静的城市绿洲,坐落在一片由商业和住宅组成的高楼林中。大院由两个大庭院组成:阅兵场和监狱场。我们的目标是保持这两者的开放性和独特性,并重新激活它们作为一种新型的城市发现空间供公众使用。这些空间将在物理上和编程上将网站定义为聚会、文化交流、休闲和休息的场所。
What once stood on the hillside as a prominent symbol of law and order with commanding views to the harbor has now inversely become an urban oasis of openness and calm within a forest of commercial and residential high-rises. The compound is defined and structured by two large courtyards: the Parade Ground and the Prison Yard. Our goal is to preserve the openness and distinct character of both and to re-activate them for public use as a new type of urban found space. These spaces will define the site physically and programmatically as places of gathering, cultural exchange, leisure, and respite.
© Iwan Baan(Iwan Baan)
游行场地两边都环绕着几座最具历史意义的建筑,形成了一个正式的开放空间,为公众娱乐、活动、直接进入餐厅和零售景点以及规模较小的文化和教育空间提供了宽敞的空间。监狱场将微妙地从一个粗糙和令人望而生畏的地区转变为一个专门用于文化节目的新的开放公共空间。增加新的艺术文化项目是开放和激活原监狱场的关键策略之一。两个新的卷,紧紧漂浮在周围的花岗岩墙壁被认为是独特的,但仔细插入的元素,在现有的建筑结构。
The Parade Ground is surrounded on each side by several of the site’s most historic buildings, resulting in a formal open space with generous room for public recreation, events, direct access to restaurant and retail attractions, as well as smaller-scale cultural and educational spaces. The Prison Yard will be subtly transformed from a rough and forbidding area to a new open public space dedicated to cultural programming. Adding new art and cultural program is one of the key strategies to opening up and activating the former Prison Yard. Two new volumes that float tightly above the surrounding granite walls are conceived as distinctive but carefully inserted elements within the fabric of existing buildings. © Iwan Baan (Iwan Baan)
通过在墙壁上悬臂支撑并保持与相邻结构的最小距离,可建造的地板区域在保持在分区包络内的同时最大化,同时从周围的历史建筑物产生保护偏移。作为一种建筑表达,它也清楚地将新建筑与遗址的历史建筑区分开来。前警察大楼主要集中在下院,在街道上或在花岗岩墙的顶部上骄傲地坐下,让他们的权威和在这座城市的存在是众所周知的。另一方面,监狱建筑位于墙的后面,历史上由于安全和安全的明显原因而从公共通道中分离出来。
By cantilevering above the walls and keeping a minimum distance to the adjacent structures, the buildable floor area is maximized while staying within the zoning envelope and at the same time creating protective offsets from the surrounding historical buildings. As an architectural expression, it also clearly distinguishes the new buildings from the site’s historic buildings. Gathered mainly at the Lower Courtyard, the former police buildings sit proudly on either street level or on top of the granite walls, making their authority and presence in the city known. The prison buildings, on the other hand, are located behind the walls, and have historically been separated from public access and view for obvious reasons of safety and security. © Iwan Baan (Iwan Baan)
新的建筑体积没有复制历史条件,而是创造了一个新的关系,与现场的背景,盘旋在墙上。通过增加容量,在下面创建了新的公共空间和流通空间,为聚集和活动提供了大量的保护场所,并建立了一个新的东西行人连接,从 Arbuthnot 路到老贝利街。与此同时,这些建筑成为大院两端的新标志,吸引了人们对这座城市一个以前封闭的部分的关注。位于遗址西南部分的老贝利翼的设计是与 F 厅的适应性再利用密切相关的。这两座建筑物之间将建立新的连接。
The new building volumes copy neither of the historical conditions but instead create a new relationship to the site context by hovering just above the wall. By raising the volumes, new public and circulation spaces are created below, resulting in generous protected places for gathering and activity, and establishing a new East-West pedestrian connection from Arbuthnot Road to Old Bailey Street. At the same time, the buildings become new markers at the two ends of the compound, bringing attention to a formerly closed-off part of the city. The design of Old Bailey Wing, located at the southwest portion of the site, is developed in close relation to the adaptive reuse of the F Hall. New connections will be created between the two buildings.
© Iwan Baan(Iwan Baan)
它们将共同容纳当代艺术功能。老贝利翼的庭院入口是由建筑的体积决定的,它悬停在历史上的护岸墙之上。这个入口区域受雨水和阳光的保护,并充当 F 厅和老贝利翼的流通枢纽和门厅。F 厅将是一个多才多艺的画廊空间,供艺术展览或其他特别活动。大部分的原始建筑,其痕迹,从建筑物的过去使用,保存和保存。相比之下,毗邻的老百利展览厅将以最大的灵活性提供大型无栏展览空间。天窗在屋顶将提供自然日光进入顶部画廊空间。
Together, they will house contemporary art functions. The courtyard entrance of the Old Bailey Wing is defined by the building’s volume hovering above the historic revetment wall. This entrance area is protected from rain and sun and acts as the circulation hub and foyer to both the F Hall and Old Bailey Wing. The F Hall will be a versatile gallery space for art exhibition or other special events. Much of the original architecture with its traces from the buildings’ past use are kept and preserved. In contrast, the adjacent Old Bailey Wing will feature large column-free exhibition spaces with maximum flexibility. Skylights in the roof will provide natural daylight into the top gallery space.
© Iwan Baan(Iwan Baan)
二楼专用于一个有室外露台的餐厅,可以俯瞰整个城市景观的丰富和有质感的屋顶景观。在 CPS 现场东南角的一个新标志是新的 ARBUTHER 机翼。该体积类似于沿 Arbuhton 路的护岸墙上方悬停,创建覆盖公共室外聚集、影院和性能空间,该空间具有大楼梯,该楼梯的步骤可用于非正式座椅。在阿尔布塔非机翼的任一侧都是旧的监狱大楼、D 厅和 E 厅,为这个独特的户外场所形成室内立面图。
The second floor is dedicated to a restaurant with an outdoor terrace overlooking the rich and textured roofscape of the entire compound embedded in the cityscape. Sitting as a new marker on the southeast corner of the CPS site is the new Arbuthnot Wing. The volume similarly hovers above the revetment wall along Arbuthnot Road, creating a covered public outdoor gathering, cinema and performance space with a large stair whose steps may be used for informal seating. On either side of the Arbuthnot Wing are old prison buildings, D Hall and E Hall, forming interior elevations for this unique outdoor venue.
© Iwan Baan(Iwan Baan)
高度限制也得到了充分的利用,从而产生了两个更慷慨的项目空间:一个 8 米高的多用途空间,有一个可访问的技术网格天花板,以及一个机械厂房室,内有冷却塔和为整个场地服务的设备。这两座新建筑都覆盖了一个铸铝外墙单元系统,该系统在规模和比例上参照了现有的花岗岩块元素,即整个场地周围具有特色的护岸墙,从而建立了一定的上下文关系。
The height restriction is also fully taken advantage of, resulting in two more generous program spaces above: an 8m height multipurpose space with an accessible technical grid ceiling, and a mechanical plant room that houses cooling towers and equipment serving the entire site. Both new buildings are clad with a cast aluminum façade unit system that is referencing, in terms of scale and proportion, the existing granite block elements of the characteristic bordering revetment wall surrounding the entire site, thus establishing a certain contextual relationship.
© Iwan Baan(Iwan Baan)
采用 100% 再生铝作为材料,提供了独特的建筑表现和物质性,使新建筑物成为历史砖石砌块中的新插入物,同时也解决了在香港亚热带气候中的结构支撑、遮阳和防雨等问题。外观单元的具体孔隙度、图案和表达方式取决于内部用途的功能和环境要求。铸铝单元的物质性将有一个独特的粗糙和纹理打破表面,这有助于降低反射率和眩光在白天。夜间,建筑物发出的光线将由外墙单元部分屏蔽,表示活动的生命,但不造成光污染。
The use of 100% recycled aluminum as a material provides a distinctive architectural expression and materiality, setting the new buildings apart as new insertions amongst the collection of historical masonry blocks, and at the same time addresses issues such as structural support, sun shading, and rain protection in Hong Kong’s subtropical climate. The specific porosity, patterning, and expression of the façade unit are informed by the functional and environmental requirements of the uses within. The materiality of the cast aluminum units will have a distinctive roughness and texture breaking down the façade surface, which helps to reduce the reflectivity and glare during the daytime. At night, light emitted from the building will be partially screened by the façade units, expressing the life of activities within but without creating light pollution. © Iwan Baan (Iwan Baan)
Architects Herzog & de Meuron
Location 10 Hollywood Rd, Central, Hong Kong
Partners Jacques Herzog, Pierre de Meuron, Ascan Mergenthaler (Partner in charge)Project Team Edman Choy (Associate, Project Director), Chi-Yan Chan (Project Manager), Vladimir Pajkic (Associate, Project Director, until 2011), Raymond Jr. Gaëtan (Associate, until 2012). Abdulfatah Adan, Roman Aebi, Maximilian Beckenbauer, Aurélie Blanchard, Emi Jean Bryan, Alexander Bürgi, Soohyun Chang, Julien Combes, Massimo Corradi, Duarte De Azevedo Coutinho Lobo Antunes, Dorothee Dietz, Peter Dougherty, Piotr Fortuna, Luis Gisler, Carl Kristoffer Hägerström, Kelvin Ho, Justin Hui, Kentaro Ishida, Anna Jach, Sara Jardim Manteigas, Hauke Jungjohann, Anssi Kankkunen, Rina Ko, Johannes Rudolf Kohnle, Dannes Kok, Pawel Krzeminski, Jin Tack Lim, Mark Loughnan, Jaroslav Mach, Donald Mak, James Albert Martin, José Ramón Mayoral Moratilla, Olivier Meystre, Lukas Nordström, Cristian Oprea, Leonardo Pérez-Alonso, Thomas Polster, Maki Portilla Kawamura, Tom Powell, Günter Schwob, Oana Stanescu, Kai Strehlke, Fumiko Takahama, Zachary Vourlas, Kenneth Wong, Sung Goo Yang, Daniela Zimmer
Design Consultant Herzog & de Meuron, Basel, Switzerland
Executive Architect Rocco Design Architects Ltd., Hong Kong, China
Conservation Architect Purcell, London, UK
Area 27000.0 m2Project Year 2018
Photographs Iwan Baan
{{item.text_origin}}

