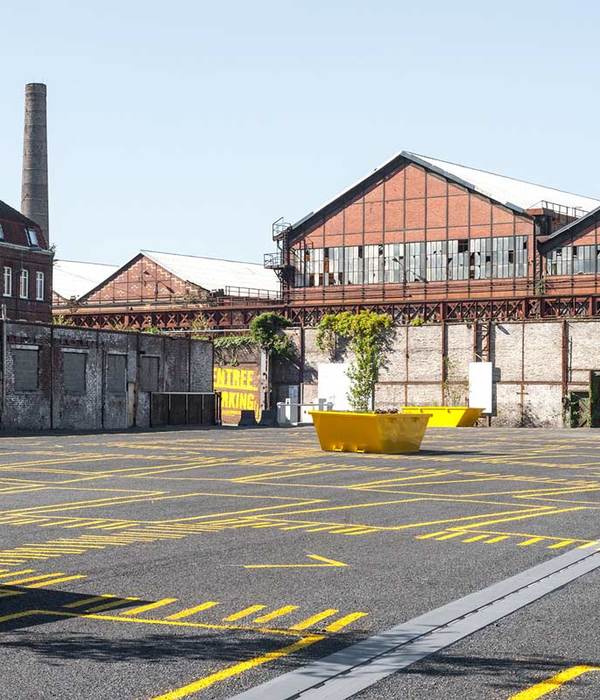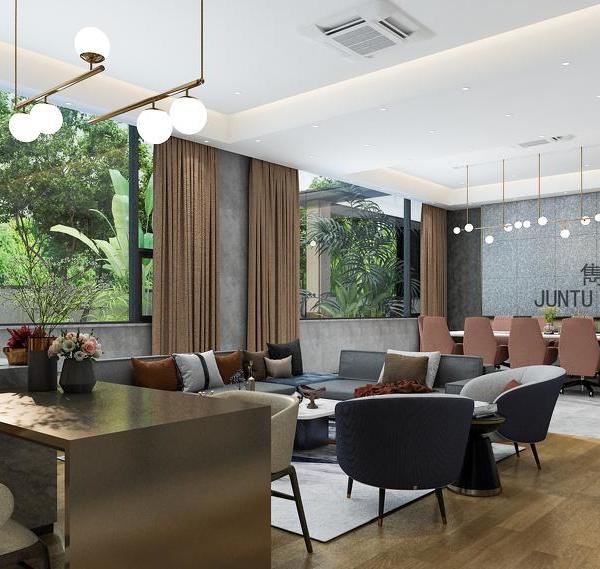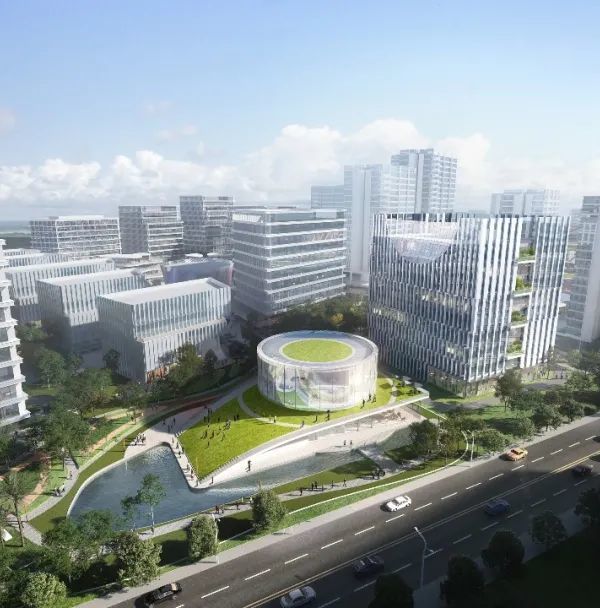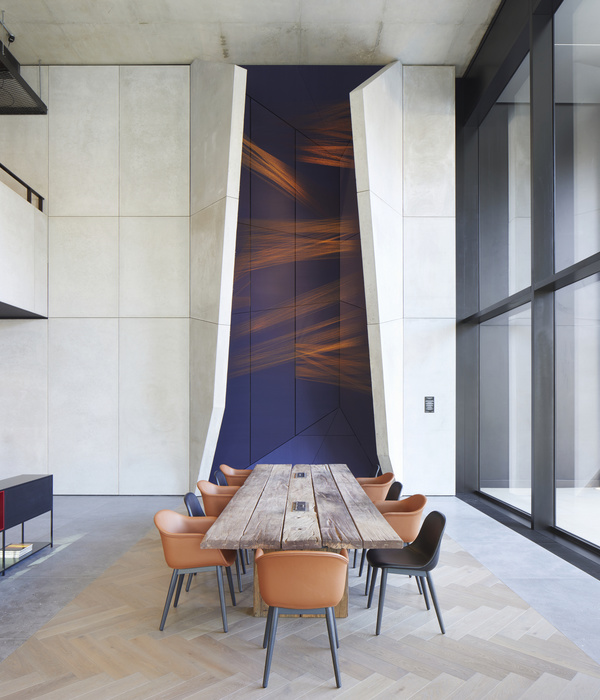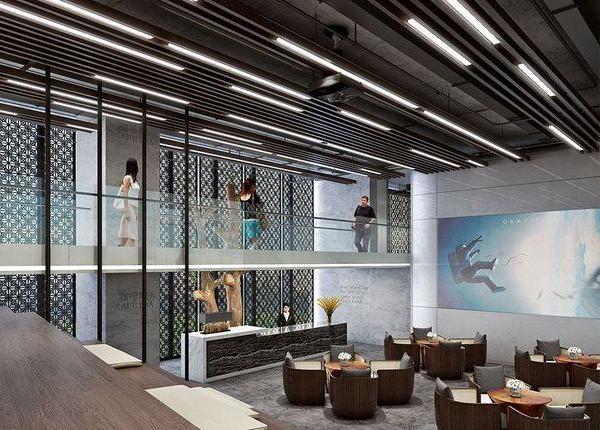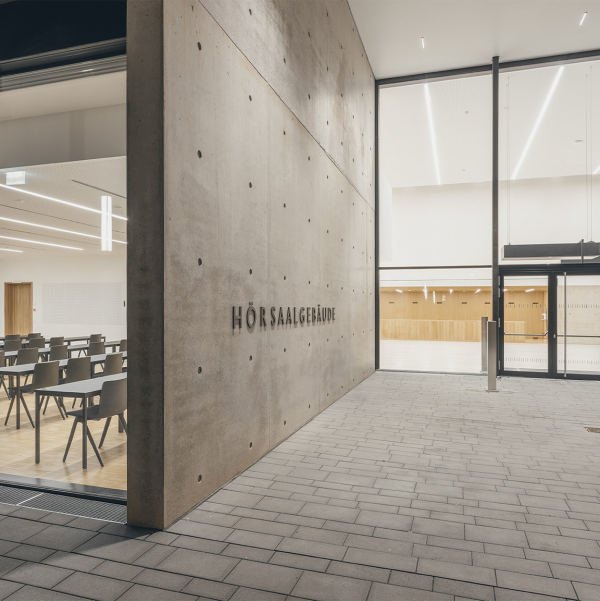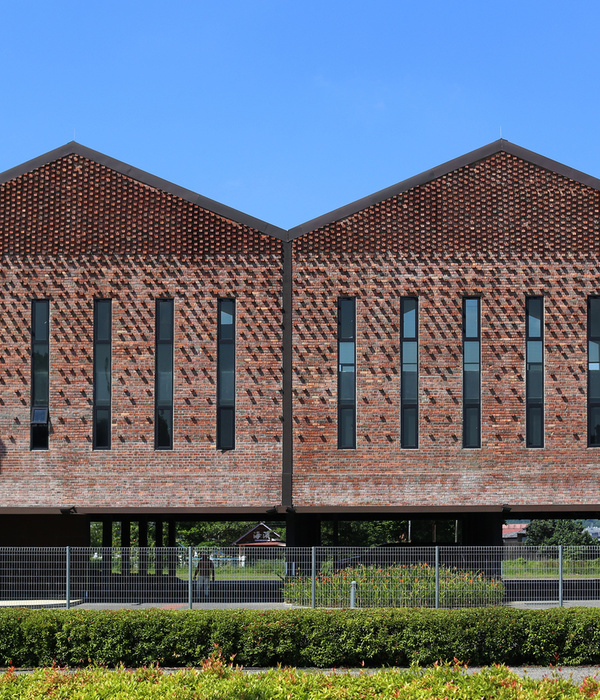The vitality of the cities derives from the participation of people, while the enthusiasm of people is highly related to the openness and the ecological environment of the public spaces.
A first-class art centre should not only be a space for people to appreciate art, but also be a place where people can get close to nature, experiencing the urban life.
The concept started with the combination of human and nature. Taking the Golden Mountain Park, which is the most important local natural element into consideration, we had a deep analysis of our site, including water runoff, view, traffic and land use of surrounding area. Then we shaped the ground in our site, starting from the Golden Mountain Park.
The aim of the design strategy is to foster the integration of this area into the surrounding with a vibrant, ecological, commercial program on the ground level and a highly social and cultural program on the top, so as to create a new model of the art centre.
The demand and the connection of information are becoming complicated under the rapid development of technology and the city. The design concept is inspired by an electrical circuit. The city functions moving around the art complex is just like the electricity transporting around components of the electrical circuit.
The Connection lines of the network work in a 3dimensional system, in which the green fingers and the pedestrian paths are going to connect the park, the Art Center buildings and the surrounding with each other interweaving on 3 main levels:
-the ground level, with the buildings main entrances;
-the underground level, with the sunken plazas, the commercial level and a direct connection with the new metro exits;
-the top-level, with a direct connection between the Park activities plazas, the green roof and the direct entrances to the most important Artistic parts of each one of the buildings.
The green fingers, that connects the Park with the City in the surrounding, has been used for open up viewing corridors in the buildings.
The green climbs the building as if the topography is sliding and creating new green areas in the site. The building has a green roof that can be reached from the inside of the buildings or experiencing the network of plazas and entrances located at 3 different levels.
The system of paths is not developed in the standard linear, horizontal way.
Year 2018
Status Competition works
Type Parks, Public Gardens / Multi-purpose Cultural Centres / Theatres / Museums / Concert Halls / Bars/Cafés / Restaurants / Urban Renewal
{{item.text_origin}}

