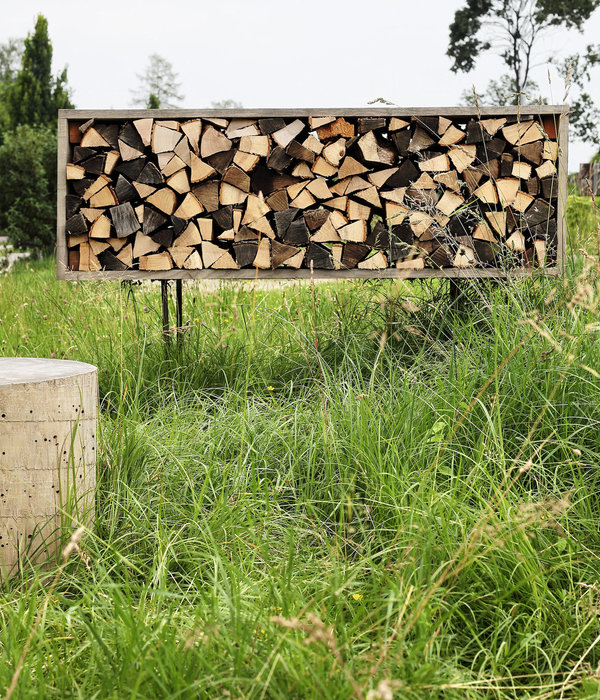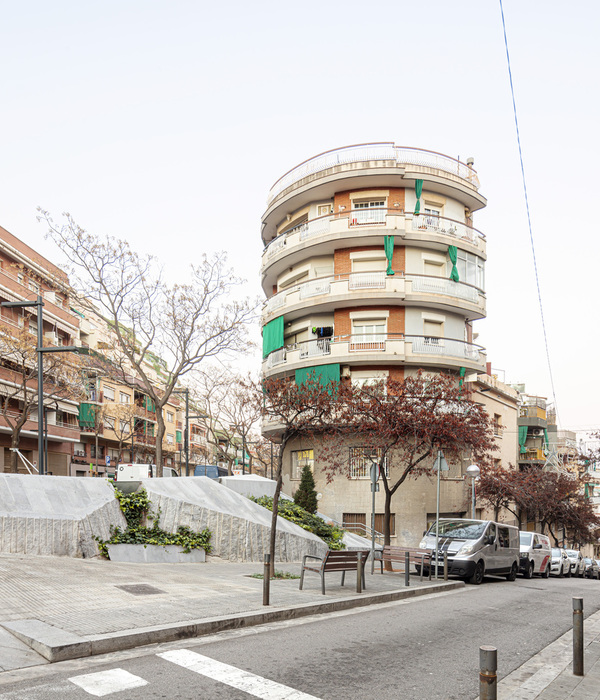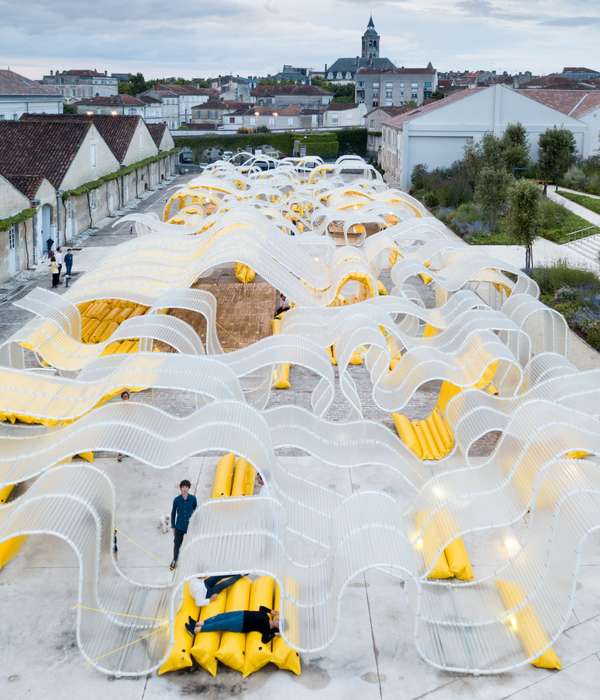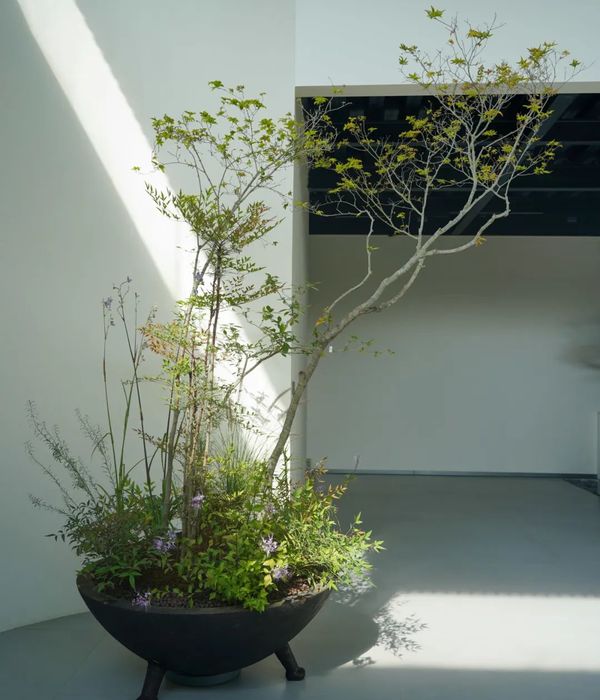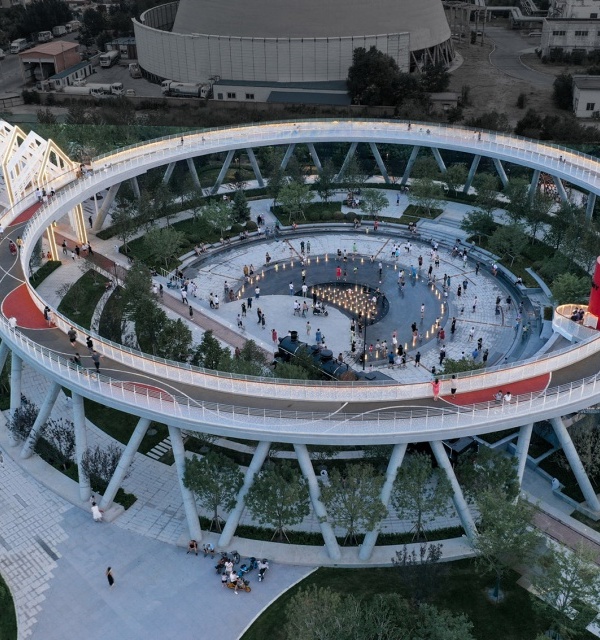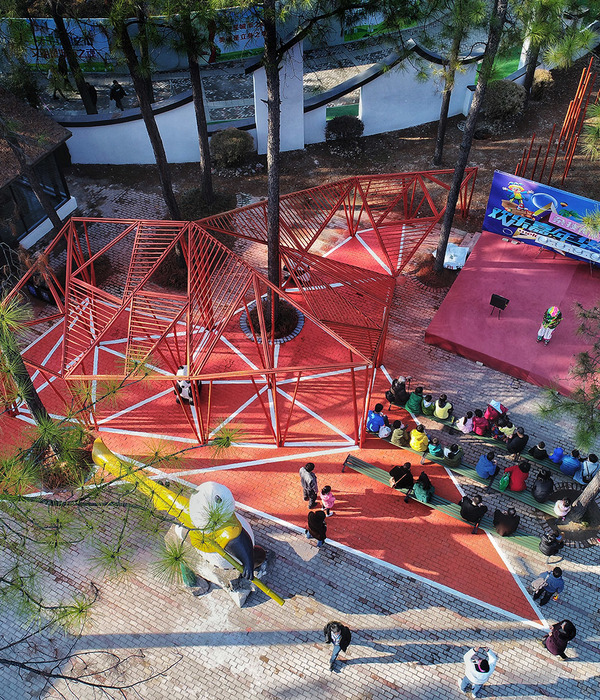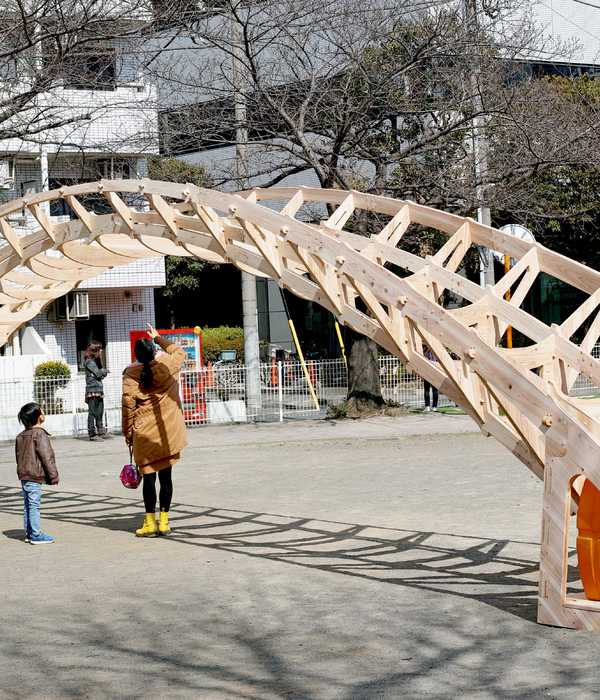The Atlantic Ocean Park to sunderland
设计方:Batlle i Roig Arquitectes事务所
位置:西班牙 桑德兰
分类:公园
内容:实景照片
图片来源:Jorge Poo
图片:23张
La Vaguada de是位于桑坦德市外郊的一块大型开放空间。根据规划这里将被改造成一个公共公园。这里是城市扩张的中心,它特殊的河岸地形和狭长的形状使得这里拥有特殊的城市元素。更特殊的是,在场地低处的停滞污染水域,蔓延了许多芦苇植物。因为其特殊的地理基底,在桑德兰设计的大西洋大公园是一个独特的实验,事务所希望能够考虑场地的各方面。不仅改变其生态方面,也想改变直接影响场地形态的因素。
这个项目包括了三大方面。第一是城市结构。这个公园位于两条主要道路之间,一条是原先存在的S-20快速路,一条即将建成。公园的主路口与城市体育馆相连,提供了主要的汽车入口和停车场。通过林荫道进入公园到达能观赏整个La Vaguada de地区的瞭望台和绿色竞技场。这个入口区域被用来举办大型的活动。另外有两个入口连接了公园和周围的大学区域,以及S-20道路附近的居住区。第二方面是整个公园的形态。整个公园的形态是基于对大西洋形状的重现。在公园外围建造道路。与大西洋形状不同的是这里保留了芦苇区并且在其中增设了湖泊,与竞技场想连接提供了活动空间。周围缓坡与湖面一起形成了不同的三个地形高度:芦苇荡是最低点,其次是缓坡,其次是通向公园中心的道路。这三个地形高度都形成了自己的道路系统。这些道路象征着大西洋中著名的航线。
项目的最后一个方面是植物。这个公园重现的大西洋形状使得芦苇区域保留在中心,并且形成了人工湖,这里特殊的水质十分适合芦苇生长。其余部分的
植物种植
能够突显周围空间,强调公园结构线。每条结构线上的植物都修剪出了不同的高度,并且根据供水量调节了疏密程度。
译者:Jevin
La Vaguada de las Llamas was a large tract of open space on the outskirts of Santander set aside by the Master Plan to be turned into a public park. Its location, at the centre of major urban growth perpendicular to the Sardinero beach, its special river-bed topography and its long narrow shape (1100 m long by 300 m wide) made La Vaguada de las Llamas a highly specific urban element. Added to the physical data was something that made Las Llamas a truly unique spot: the presence of a partially stagnant watercourse at its lowest point, giving rise to a large native colony of reeds that is unique in its extension.
For us, designing a park in Santander was an opportunity to experiment in a geographical context where we have never yet had chance to work. Having the Atlantic as an environmental context was a new feature, and we wanted to explore every aspect, not just its botany and biology, but also those that directly influence the morphology of the project.
The project was based on three structural aspects. The first refers to the park’s urban structure. The park is laid out between two roads that define its perimeter: one pre-existing, the S-20 expressway, and another that is specially created, parallel to the Avenida de los Castros, which lines the park on the side where the universities are located. The main entrance, coinciding with the roundabout with the city’s Sports Stadium, provides vehicular access to the main car park and to the park itself through a grove of trees that culminates in a lookout point over La Vaguada and a green amphitheatre. This entrance sets out to relate the park’s two levels of intensity: mass use for large events that may be held here and the more intimate level of going for a walk and enjoying the place for its own merits. As well as this main entrance there are a further two around the perimeter which communicate the two conurbations that surround the park and connect the park to them: the area around the universities, with its fluctuating population (during the week, in the daytime and generally young) and the housing development on the south side of the S-20 (permanent, families and a wide age bracket).
The second level of the project had to do with the park’s morphological structure. The strategy for the organization of the park is based on the attempt to reproduce on site the revised morphology of the Atlantic Ocean, with a stylized reproduction of its outline to produce the paths around the perimeter and the ocean itself as a reserve for the existing colony of reeds. The difference in perimeter between the shape of the ocean and the reedbed was addressed by increasing the reedbed area and completing it with an artificial lake that provides a hydraulic reserve and organizes its engagement with the amphitheatre. The outlines take the form of planted terraced slopes that border the whole park, making up the large differences in level. The horizontal tracts of these slopes are planted with vegetation, like terraces, and generate the steps, ramps and amphitheatres that give this new geographical limit the necessary continuity. The staggered slopes structure the park into three topographical levels that organize the main layouts: one at the lowest level, alongside the reedbeds; the next halfway up the slope, with spaces to rest and play, and a third running parallel to the roads that delimit the park. All three take the form of horizontal paths that go around the whole perimeter of the park, each on a different level. The lowest stands out as the main path thanks to its stone paving, while the others are paved with elastic material. The paths across the reedbeds comprise raised walkways with a low impact on the colony’s hydraulic and biological structure. The routes of these walkways trace out well-known voyages across the Atlantic: Christopher Columbus and Juan de la Cosa, the slave trading routes, commercial routes between Europe and the United States, etc. Others reproduce the virtual lines of the Tropics of Cancer and Capricorn, and the equator.
The third and final level addresses the structure of vegetation. The park’s particular layout, reproducing the morphology of the Atlantic Ocean, allows the existing system of reedbeds to stay at the centre, the area equivalent to the actual ocean, where they are complemented and completed by an artificial lake. The special hydraulic conditions required by reedbeds (water level, variety of nutrients and soil quality) are maintained throughout. The rest of the park’s vegetation seeks to identify with its location, including an arboretum based on Atlantic-coast plant species and laid out according to the geographical strips in which the park is organized. Each of the strips is planted with the appropriate vegetation for the latitude represented in linear plantations that are denser or sparser according to their proximity to the water’s edge.
桑德兰的大西洋公园外部图
桑德兰的大西洋公园
桑德兰的大西洋公园图解
{{item.text_origin}}

