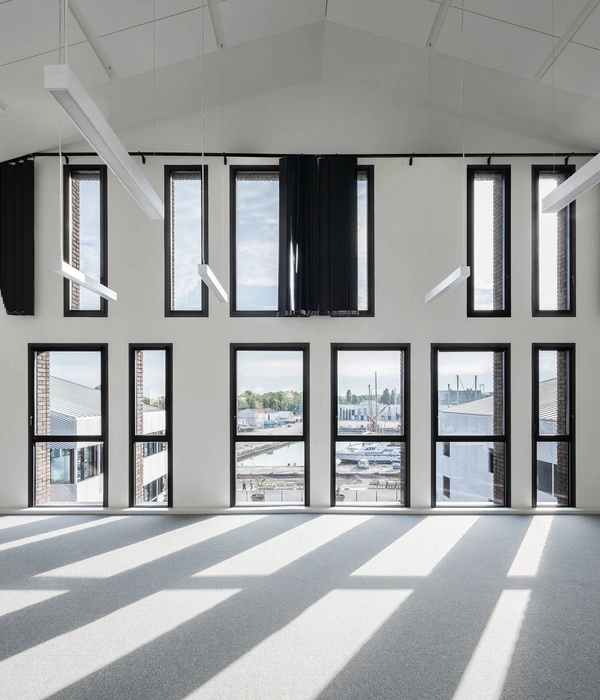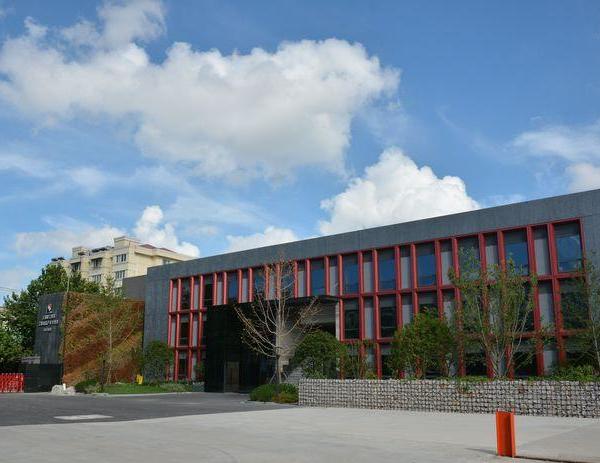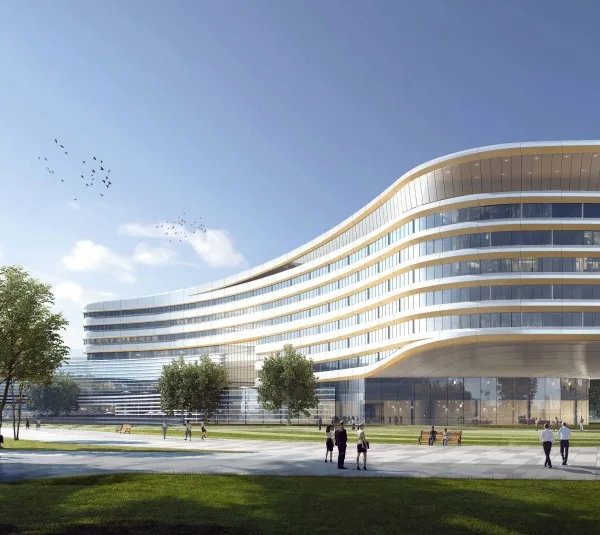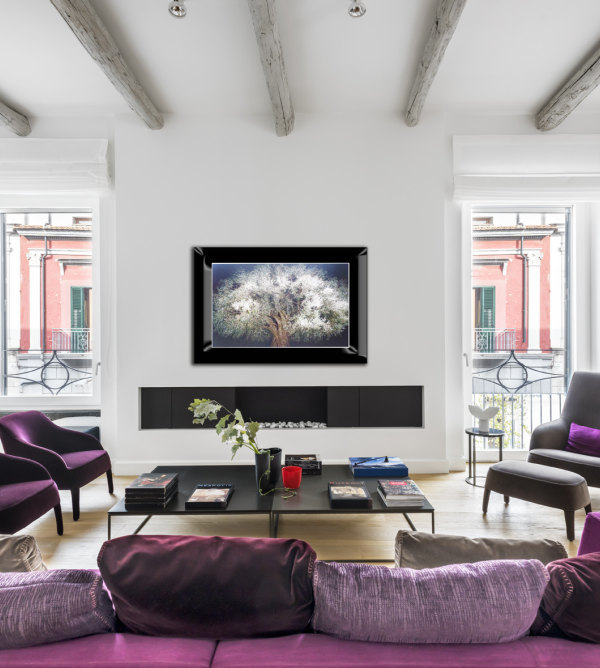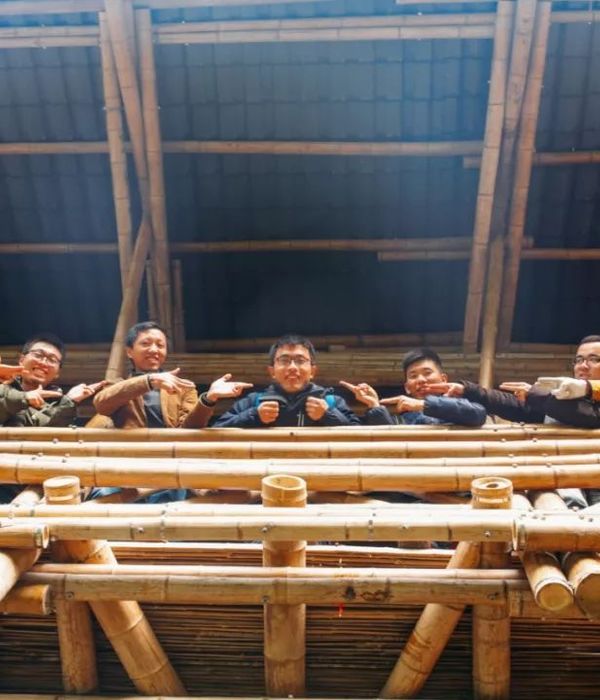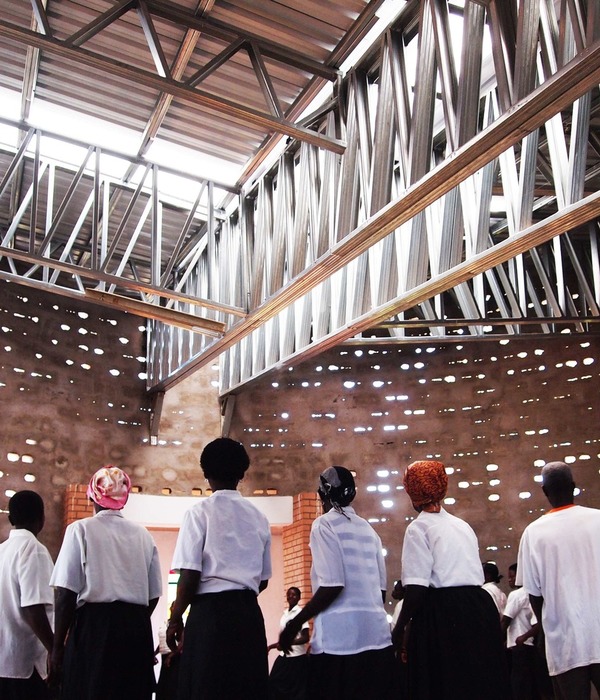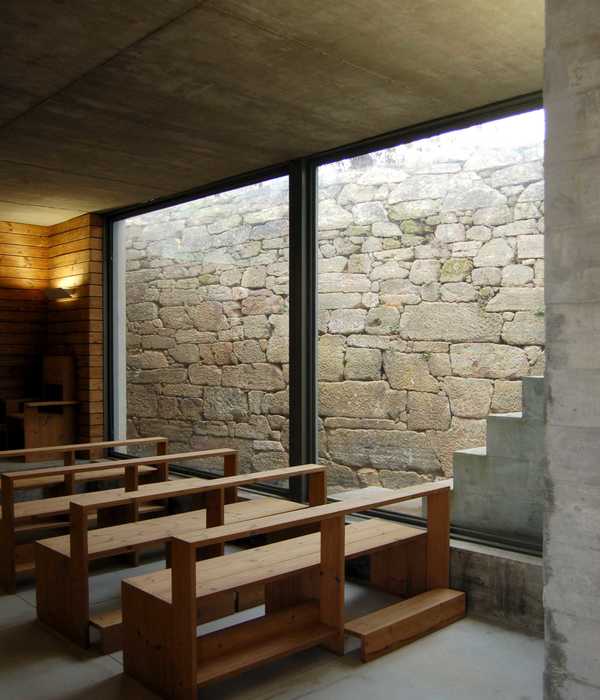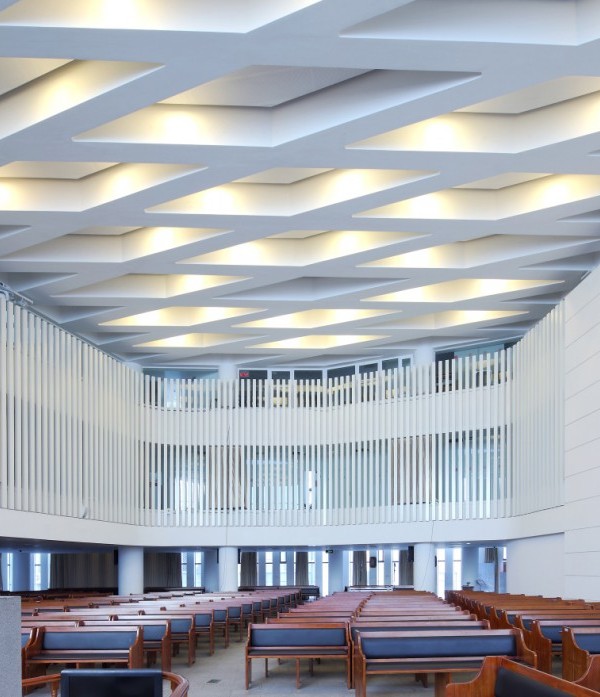- 项目名称:Igualada中央公园
- 项目地址:西班牙,巴塞罗那
- 面积:80367平方米
- 设计公司:batlleiroig
- 主创设计师:Batlle i Roig Arquitectura. Enric Batlle,Joan Roig,Iván Sánchez
- 设计团队:Livia Valentini(建筑&景观),Marta Sanz(建筑),Dolors Feu(园艺+景观),Elisabeth Torregrosa,Marc Toroella,Laura Luque(园艺)
- 客户:Igualada市政府
- 摄影师:Jordi Surroca
Batlleiroig:Igualada中央公园落成之后将是这个城市最大的公共空间,也将成为绿带的一部分,将城市区域和河流周围的自然环境连接起来。该项目是一个有趣的实验,设计师对主要节点进行集中干预,遵循可持续的原则并建立管理系统,一个毫无特点的空间就转变成了一个新的多功能公园,为市民服务。
Batlleiroig:The new Igualada Central Park will be the largest free space in the city and will give continuity to the Green Belt, linking the urban area with the natural surroundings of the stream. The Igualada Central Park project is an interesting example to see how concentrating interventions at strategic points and thinking about a sustainable construction and maintenance system, a space without identity has been transformed into a new multipurpose space at the service of citizens.
中央公园是城市脉络中的一个关键部分,它规模巨大,还是城市与大自然的主要连接点。该项目旨在连接自然空间以实现其连续性,并尽可能保留了地表水可渗透区域以实现智能化排水系统。
The Central Park constitutes a key piece within the urban context, for its dimensions, and for being the main connector of the city with its closest natural environment. The objectives of the project have been the connection and continuity with the natural space and an intelligent management of rainwater, preserving permeable soils as much as possible.
在项目的第一阶段,设计师决定只干预整个场地的三分之一,强化场地边界,建立一个新的台地花园,为市民提供休闲场所,并为城市重大活动提供场地。同样,在实施该项目时,设计师选择了可持续的解决方案,使用了天然材料和有利于雨水再利用的排水系统,降低了维护植被所需的水的消耗。
In this first phase carried out, it was decided to intervene in only a third of the total surface, consolidating its limits and creating a new terraced garden, a meeting area for the people of Igualada and a privileged point of view for major events in the city. In the same way, when carrying out the project, it has opted for sustainable solutions, with the use of a dry construction system using natural materials and for a drainage system that favors the reuse of rainwater, limiting consumption of water for the maintenance of the vegetation.
▼剖面图 Section
项目名称:Igualada中央公园
项目地址:西班牙,巴塞罗那
面积:80367平方米
设计公司:batlleiroig
主创设计师:Batlle i Roig Arquitectura. Enric Batlle, Joan Roig, Iván Sánchez(建筑)
设计团队:Livia Valentini(建筑&景观), Marta Sanz(建筑), Dolors Feu(园艺+景观), Elisabeth Torregrosa, Marc Toroella, Laura Luque(园艺)
客户:Igualada市政府
摄影师:Jordi Surroca
Project name: Igualada Central Park
Project location: Igualada, Barcelona
Size: 80.367 m2
Design company: batlleiroig
Lead Architects: Batlle i Roig Arquitectura. Enric Batlle, Joan Roig, Iván Sánchez
Design Team: Livia Valentini, Marta Sanz, Dolors Feu, Elisabeth Torregrosa, Marc Toroella, Laura Luque
Clients: Igualada City Council
Photo credits: Jordi Surroca
{{item.text_origin}}

