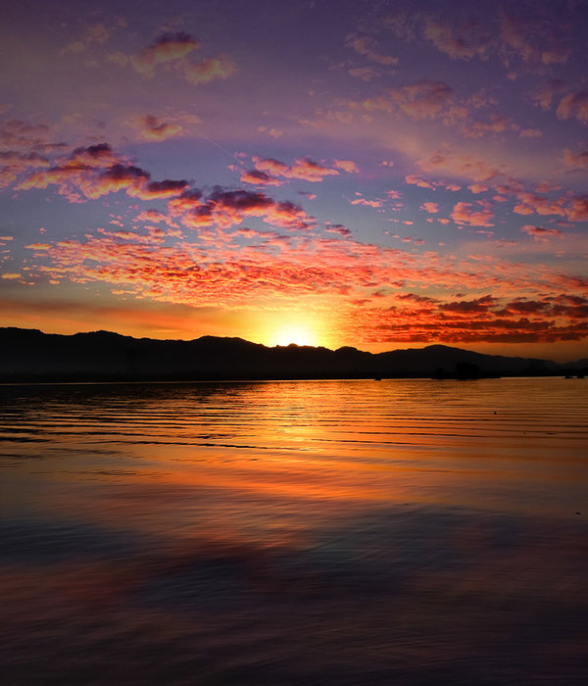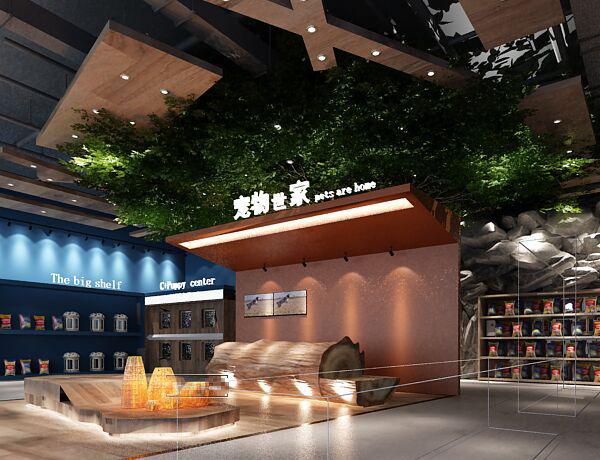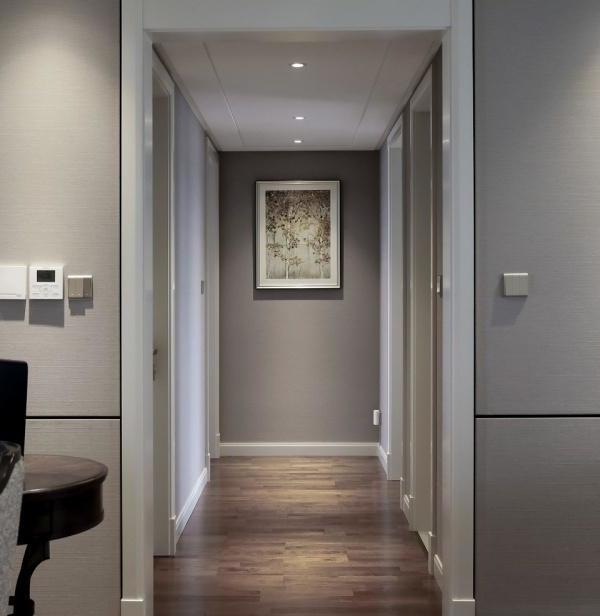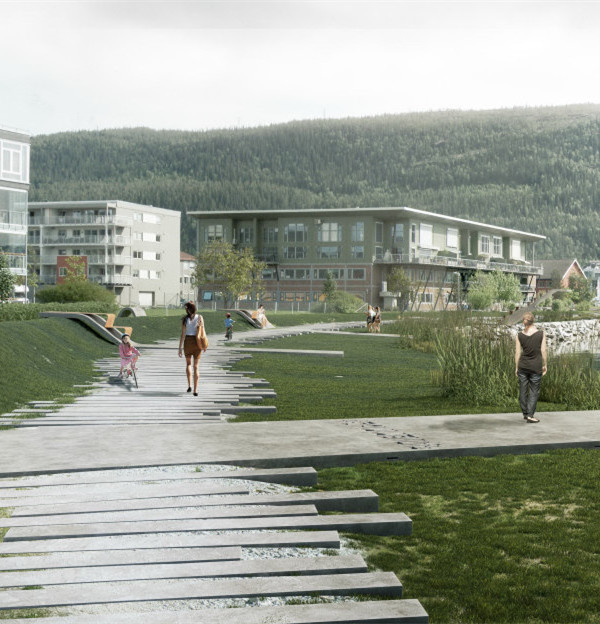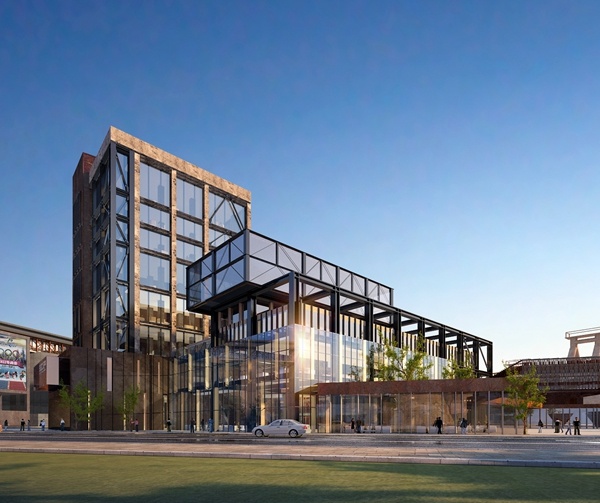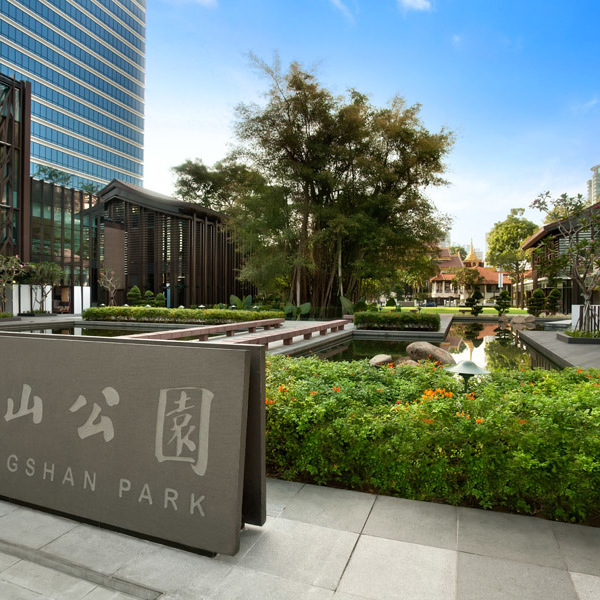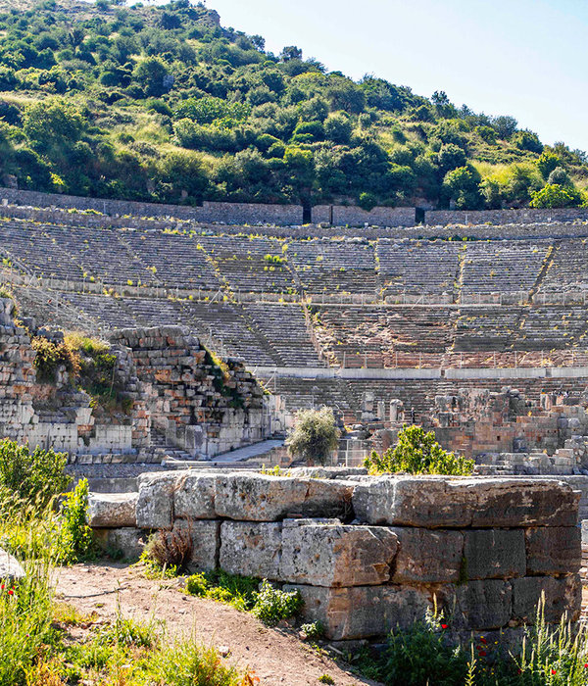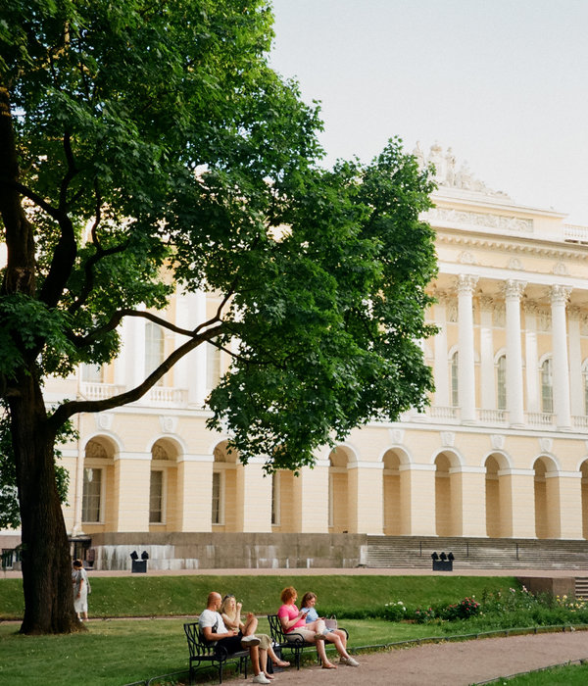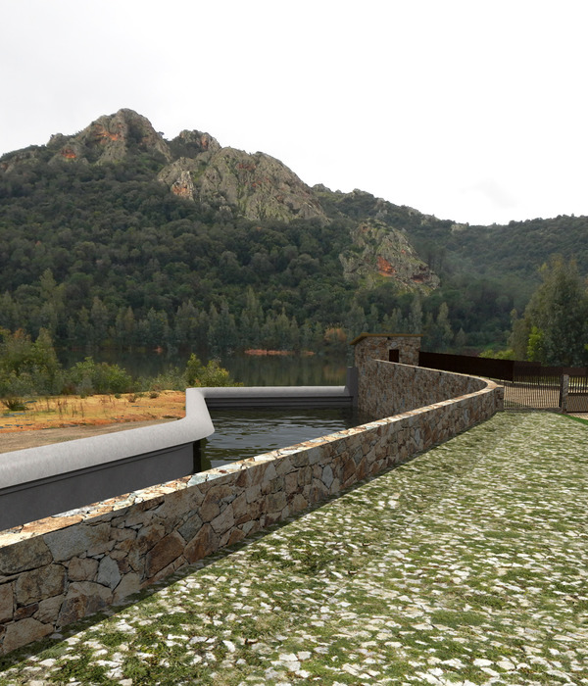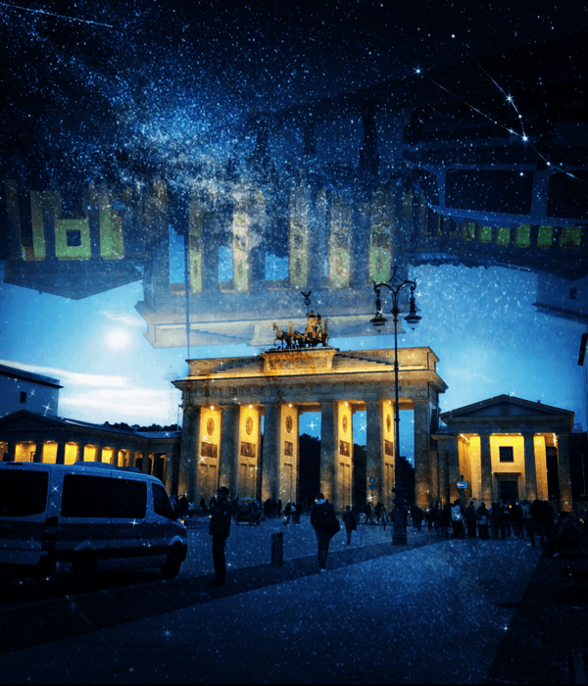- 项目名称:Martell 亭馆
- 客户:Martell 基金会
- 竣工日期:2017 年 6 月
- 面积:1340 平方米
SelgasCano:全新多元的 Martell 亭馆由西班牙建筑事务所 SelgasCano 设计,建造在 Martell 企业基金会的场地上。在第一阶段的工作中,设计的目标是要让基金会后面全是铺装的大庭院丰富起来。继设计师 Vincent Lamouroux 设计的装置 Par nature 之后,Martell 亭馆的面世为基金会建筑的外部设计带来了建筑和国际层面的新维度。
SelgasCano: The site-specific commission of the Fondation d’entreprise Martell, the Pavillon Martell de SelgasCano, is a new, multifaceted architectural project created by Spanish architects SelgasCano and intended to completely fill the vast paved courtyard situated behind the Foundation during the first phase of work. After the installationPar nature by Vincent Lamouroux, the Pavillon Martell de SelgasCano, conceived this time for the exterior of the building, brings a new architectural and international dimension to the Foundation.
▼亭馆由高科技材料构建的模块组成 This exterior pavilion is comprised of modules constructed from hi-tech materials.
秉承着“透明”和“对外开放”的美学理念,SelgasCano 选用了由法国品牌 Onduline 开发的半透明材料,将其覆盖在金属框架上建造了 Martell 亭馆。这种半透明材料坚固防水,柔和多变的光线透过它会产生迷人的彩虹效果,如此的彩虹反射非常符合建筑师的美学。这个由灵活的有机形状构成的大场馆与周边环境相协调,蕴含着建筑师们所拥护的理念——“自然胜于建筑”。亭馆还展示了工艺、用途和材料的横截性,这是基金会未来开发项目的一个重点。
True to their aesthetic of transparency and openness to the outside world, SelgasCano constructed the pavilion from a metal framework covered by a translucent material developed by French brand Onduline. Strong and watertight, the material is permeated by a soft, changing light which creates intriguing iridescent effects. The rainbow reflections thus created are ideally suited to the architects’ aesthetics. This large pavilion, composed of flexible and organic shapes, is in harmony with environment, the architects defending the idea that “nature must prevail over architecture”. The Pavilion also illustrates the transversality of technologies, uses and materials, which is a major focus for future projects developed by the Foundation.
亭馆主要用于接待游客和开展活动,是一个汇集了以活动和主题为中心的多样化设计,这些活动和主题也昭示着 Martell 企业基金会的规划内容。布置在场馆内的充气座椅通过皮带连接在一起,在研讨会、音乐会、演讲、集市、游戏、放松、散步等场合中为游客提供一个可以坐下、倚靠或伸展身体的地方。从 2017 年夏天开始,参观者能够与受邀设计师(包括 Atelier W110 和 71bis)以及艺术合作伙伴(如 Abbaye aux Dames)一起享受这场基于表现和创作的设计体验。
Designed to host visitors and events, the Pavillon Martell de SelgasCano brings together a diverse programme centred on activities and themes that prefigure the Fondation d’entreprise Martell’s programming. Inflatable seats installed in the structure, attached by straps, will allow visitors to sit, lean, or stretch out in the context of workshops, concerts, presentations, conferences, markets, games, moments of relaxation, wanderings, etc. From summer 2017, visitors will be able to enjoy creation and performance-based experiences with invited designers including Atelier W110 and 71bis, and artistic partners such as the Abbaye aux Dames.
▼Martell 场馆夜景 Night view of Pavilion Martell
项目名称:Martell 亭馆
设计师:selgascano 设计事务所。设计师 José Selgas & Lucía Cano
贡献者:建筑师 Bárbara Bardin
建设公司:Lastra&Zorrilla
工程:IDI ingenieros
客户:Martell 基金会
建设场地:科尼亚克和非洲
竣工日期:2017 年 6 月
照片来源:Iwan Baan
面积:1340 平方米
尺寸:(17.50 x 76.80) m
最大高度:4.05 m
截面数:31 个 每个宽 2.40m
所用材料:-结构:钢管/ ∅5cm.2844 延米-顶:Onduline 品牌的卷,1.25 米宽/ 共 2370 平方米-家具和基础设施:充有空气和水的 PVC 黄色垫子
∅40=314 units∅20= 472 units
tela (宽 2.30 米) = 125 米
-地板:广场现有的铺装和指定区域的木材
现场安装过程:耗时 370 小时
Project name: Pavilion Martell
Architect: selgascano. José Selgas & Lucía Cano
Contributors: Architects: Bárbara Bardin
Construction Enterprise: Lastra&Zorrilla
Engineering: IDI ingenieros
Client: Fondation Martell
Site: Cognac and Africa
Completion date: June 2017
Photographs: Iwan Baan
Area = 1340 sqm
Dimensions = (17,50 x 76,80) m
Max. Height = 4,05 m
Number of sections: 31 of 2,40 m wide each.
Materials:– Structure: Steel tubes . ∅5cm. 2844 linear meters
– Finish: Onduline in rolls 1,25m wide. 2370 sqm
– Furniture and foundation of the pavilion: PVC yellow cushions inflated with air and water.
∅40=314 units∅20= 472 units
tela (wide=2,30m)= 125m
– Flooring: existing of the square and wood in pointed areas
Mounting process on site: time 370 hours
{{item.text_origin}}

