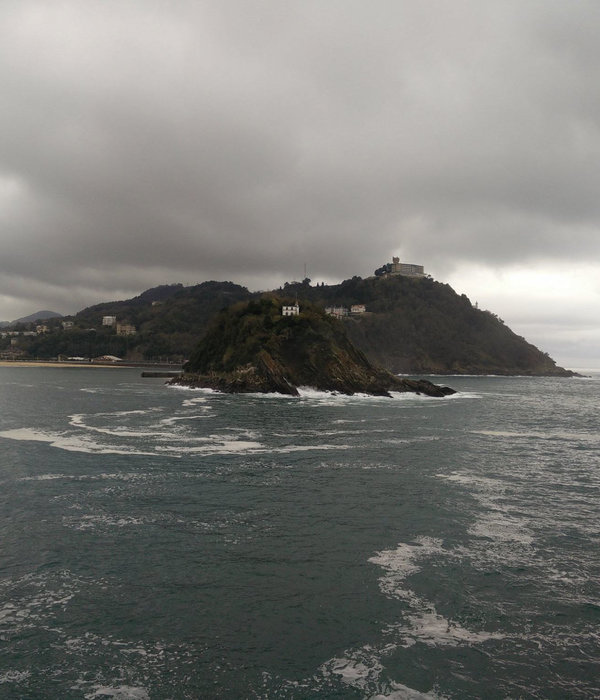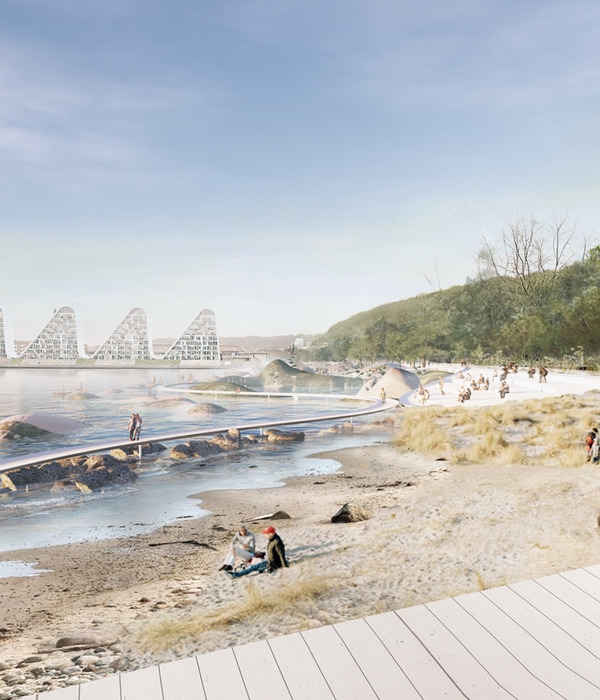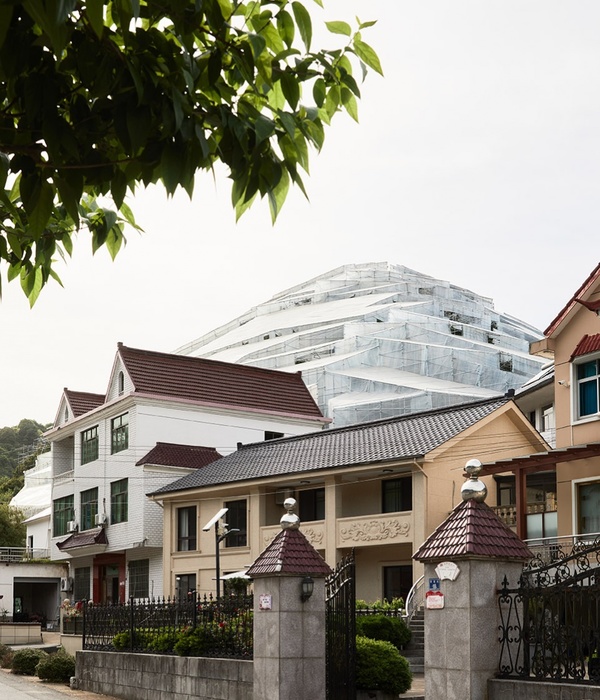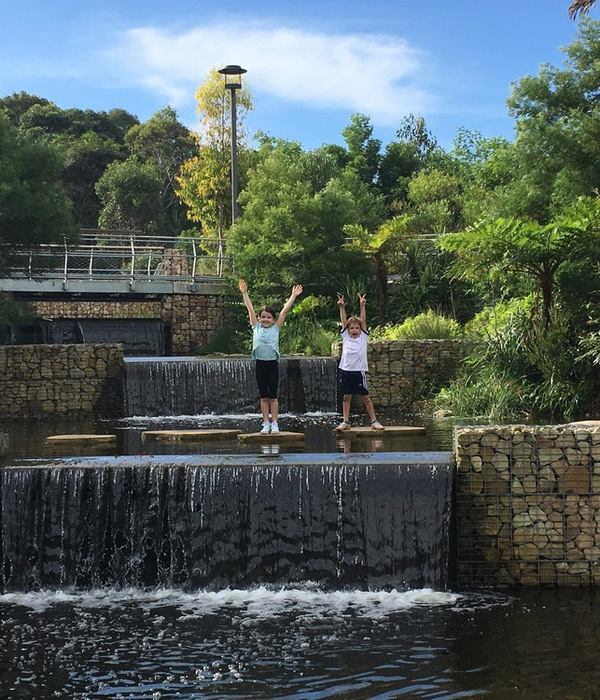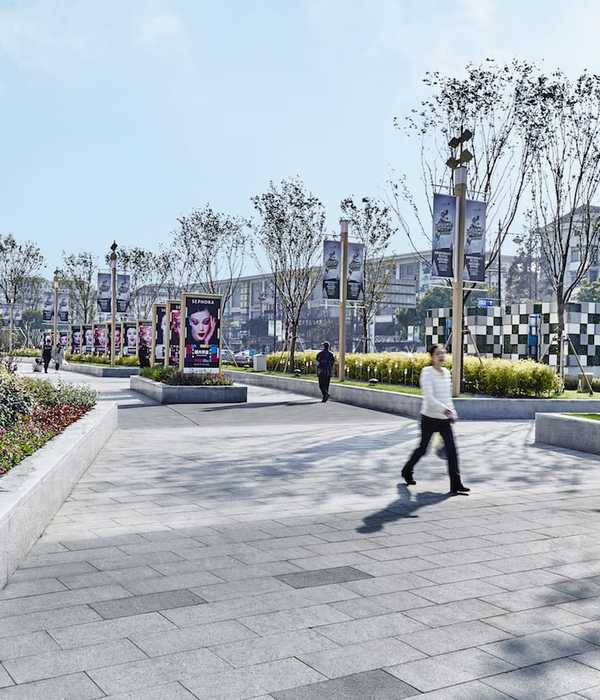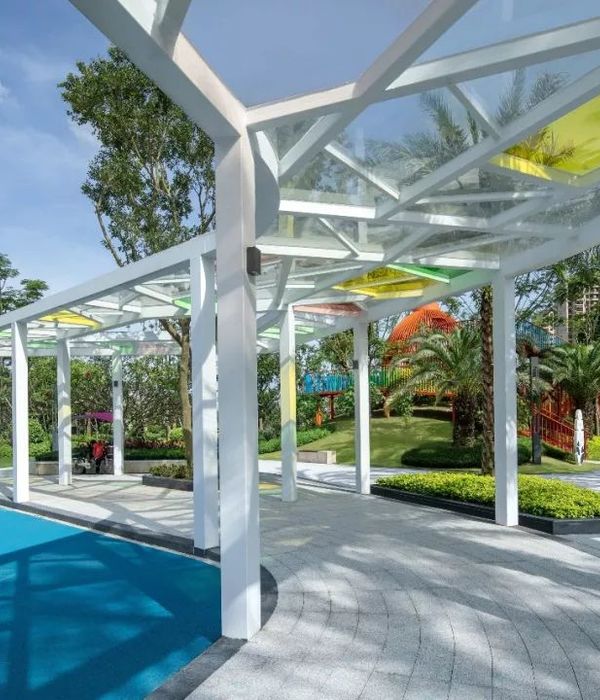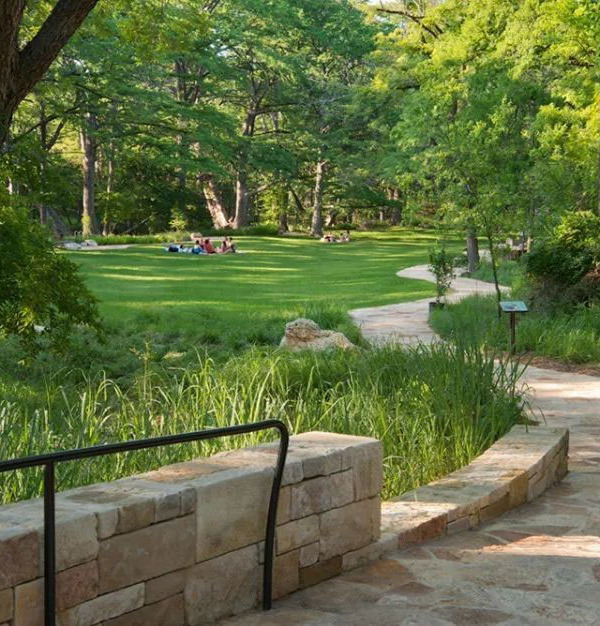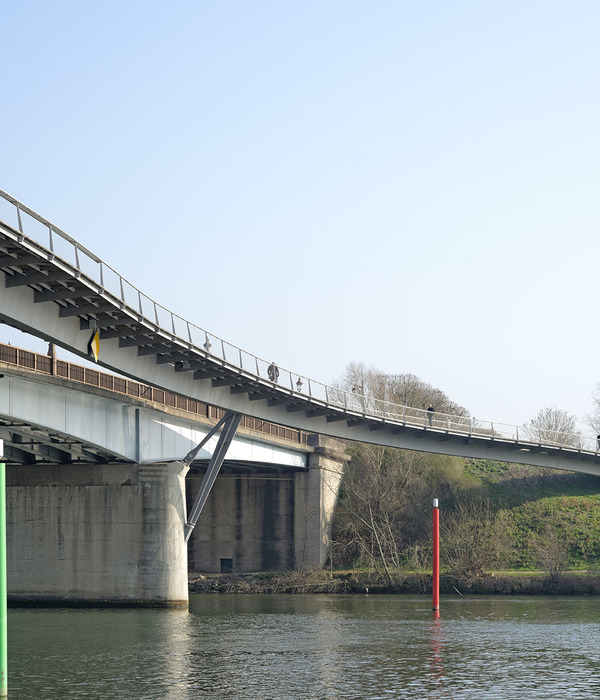2022年11月14日,连接Merksem和Deurne的Theunis桥梁在荷兰阿姆斯特丹被授予著名的2022年Architecture MasterPrize奖。受De Vlaamse Waterweg的委托,architectural studio ZJA与Arcadis、Sweco和OKRA Landscape Architects合作设计本项目。本案为一座分为三部分的钢桥,设计提升了桥梁限高,可以让骑自行车的人、汽车和有轨电车如同沿着林荫大道行驶一般,和谐而安全地到达彼端。凭借其深色柱子、带开放式结构的耀眼白色塔楼以及精致的细节,这座新桥在安特卫普的城市景观中吸引了大量目光。Theunis大桥获得了Architecture MasterPrize 奖项中“基础设施”类别的奖,这是一个国际性的美国建筑奖,被认为是建筑界最领先的奖项之一。
Amsterdam, Netherlands, 2022-11-14 – The Theunis Bridge, linking Merksem with Deurne, has been awarded the prestigious Architecture MasterPrize for 2022. Commissioned by De Vlaamse Waterweg, architectural studio ZJA designed the new Theunis Bridge over the Albert Canal in collaboration with Arcadis, Sweco, and OKRA Landscape Architects. A steel bridge in three parts, with an increased clearance height, it takes cyclists, cars, and trams pleasantly and safely to the other side as if along a boulevard. With its dark pillars, dazzling white towers with an open structure, and meticulous detailing, the new bridge is a striking presence in the urban landscape of Antwerp. The Theunis Bridge won the award in the ‘Infrastructure’ category. The Architecture MasterPrize, an international American architecture award, is regarded as a leading award in architecture.
▼项目概览,overview
Albert运河上的一处优雅而引人注目的亮点
Elegant eyecatcher over the Albert Canal
新的Theunis Bridge上由三座并排的钢桥组成:两座交通桥和一座电车桥,日光在这些车道之间自由闪耀。这座桥以其深色的下部结构和白色的开放性上部结构引人注目。
The new Theunis Bridge actually consists of three steel bridges side by side – two traffic bridges and a tram bridge in the middle – with the daylight having free play between them. The bridge is striking for its dark substructure and its white, open superstructure.
▼桥上风光,a view on the bridge
▼桥上的人行道,pedestrian on the bridge
愉快地流连桥下空间
Enjoyable to linger under the bridge
运河两岸和桥下通道经历了蜕变,创造一个安全宜人的城市空间。 桥下和桥旁引入了木椅、绿化和良好的照明,创造了一个安全、愉快的空间,人们可以坐在长椅上观赏河景和过往的船只。这使得新的Theunis大桥不仅对航运系统有所提升,对其用户及其周围环境也有所提升。它作为一个流动的纽带,具有引人注目的外观,为该地区的进一步城市发展和重建奠定了基调。
The canal banks and the passageway under the bridge have undergone a metamorphosis, resulting in a safe and pleasant urban space. The introduction of wooden seats, greenery, and good lighting below and beside the bridge has created a safe, enjoyable place where you can sit on a bench and enjoy the water and the passing ships. This makes the new Theunis Bridge an improvement not just for shipping, but also for its users and its surroundings. It serves as a flowing link with a striking appearance that sets the tone for further urban development and redevelopment of the area.
▼由桥下空间看向大桥,a view from the recreational space to the bridge
▼桥下空间,space below the bridge
提升桥梁限高并拓宽Albert运河
Increased clearance height and widening of the Albert Canal
新的Theunis大桥不仅是连接Albert运河两岸的引人入胜的纽带,还提升了桥梁限高。Albert运河每年运载近四千万吨货物,是Flander最重要的水道。集装箱运输近年来增长强劲,但由于旧Theunis桥的低限高,再加上此空间是Albert运河最窄的一部分,这对运输发展造成了阻碍。新的Theunis大桥限高为9.10米,运河拓宽至63米宽。即使船上集装箱堆放了四层,内河船只现在也可以安全通过了。
Beyond being merely an attractive link between opposite banks of the Albert Canal, the new Theunis Bridge also has an increased clearance height. Carrying almost forty million tons of goods per year, the Albert Canal is Flanders’ most important waterway. Container traffic in particular has grown strongly over recent years, but the low headroom of the old Theunis Bridge, and the fact that the Albert Canal is at its narrowest here, created a bottleneck. The new Theunis Bridge has a clearance height of 9.10 metres, and the canal has been broadened to 63 metres wide. Inland vessels can now pass through safely, even with containers stacked four high.
▼桥下空间夜景,night view of the space below the bridge
▼桥上空间夜景,night view of the bridge
▼剖面图,section
Architect: ZJA
Principal: De Vlaamse Waterweg
Client: Arcadis & Sweco
Contractor: THV Artes-Stadsbader-Taveirne
Landscape architect: OKRA Landscape architects
Inauguration: 2021
{{item.text_origin}}


