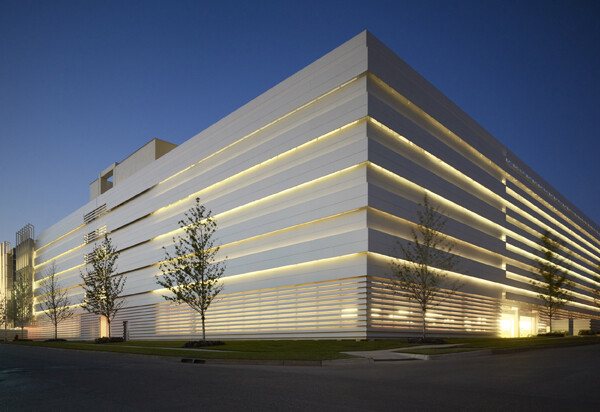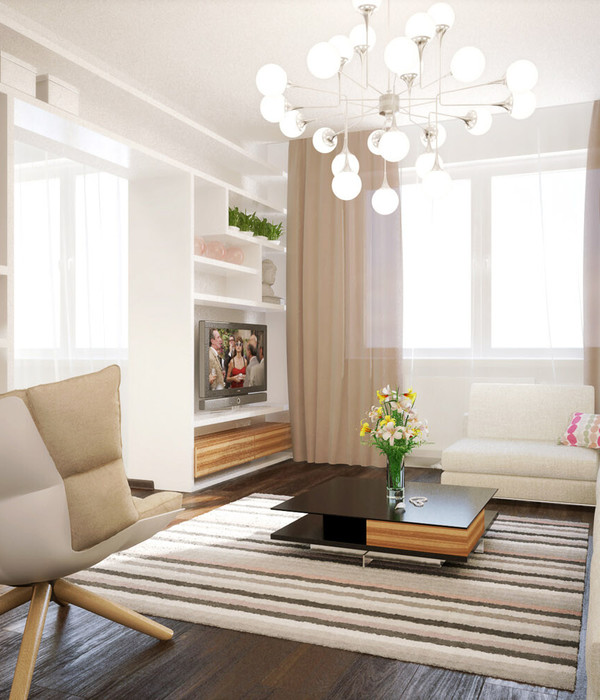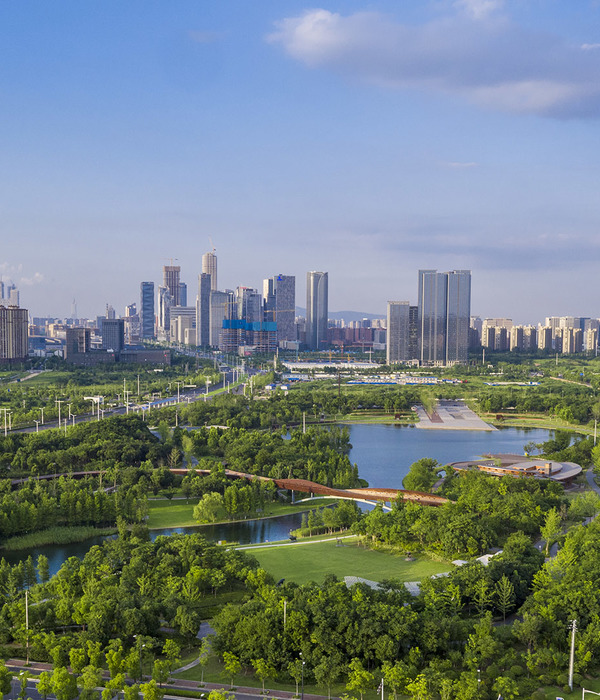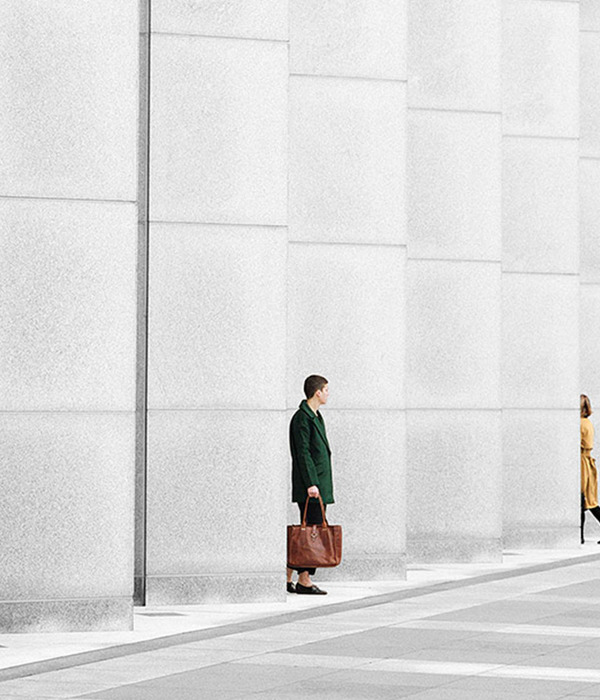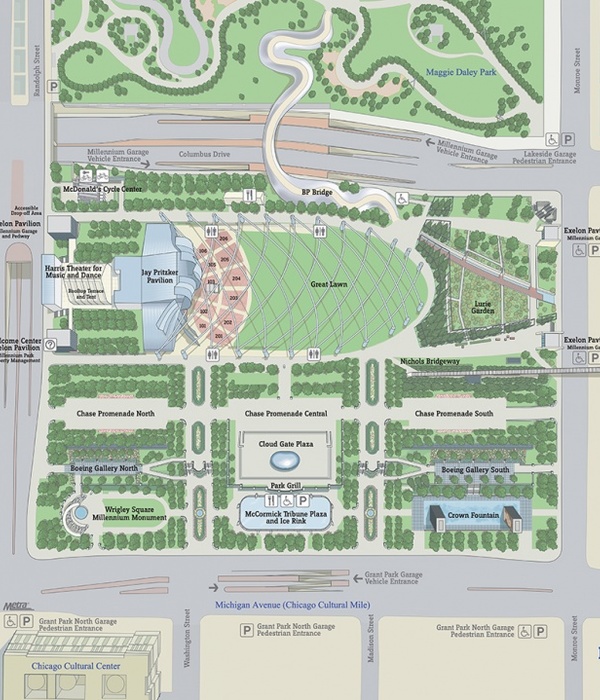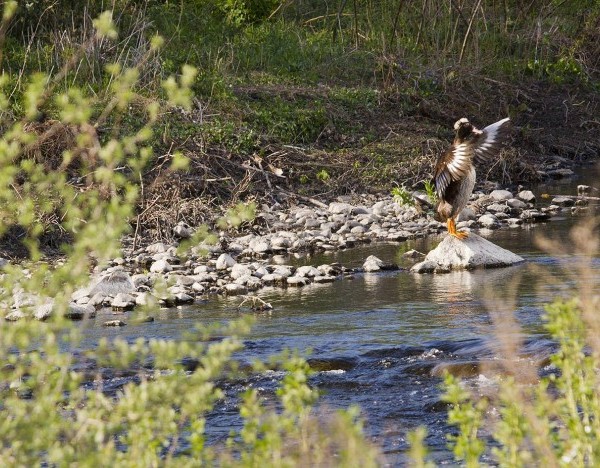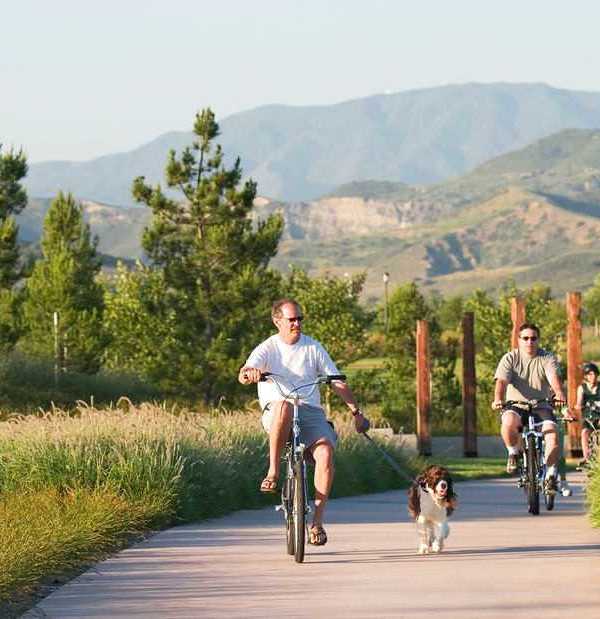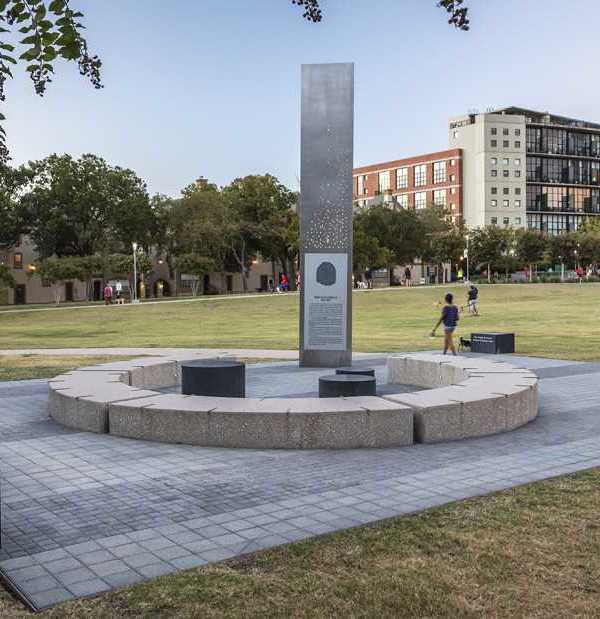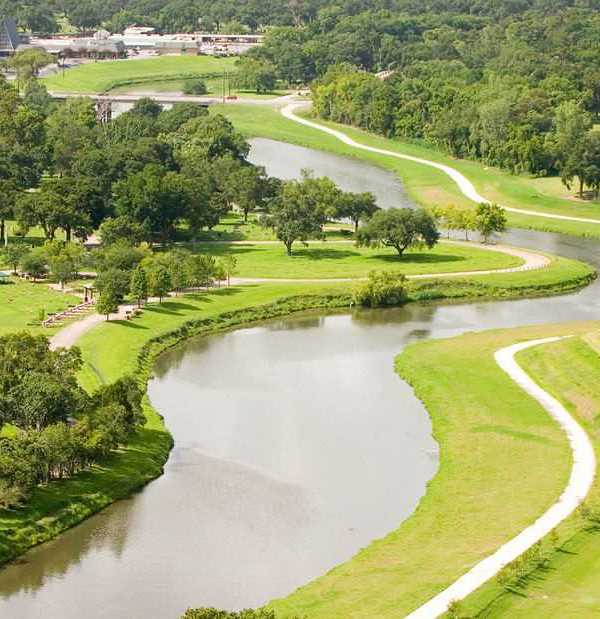穿越石南荒原的自行车道
A cycling path through the heathland
比利时林堡省的国家公园是一个独特的自然保护区,公园内有超过12000公顷受到管理和保护的森林和石南荒原。广阔的松林与开满紫色花朵的石楠交替出现,巨大的池塘出产了大量砾石和沙子,巍峨的山峰则提供了绝佳的观景视野。此外,在这处原生态的自然环境中还生活着许多稀有和特殊的野生动物。由于公园面积广阔,横跨不同的城市。当地旅游局发起了建造“穿越石南荒原的自行车道”的计划,同时该计划也是Flemisch政府提出的“自行车协同”战略的一部分。本项目由林堡省、Flemisch政府、自然和森林机构以及马斯梅赫伦市合作开发。
The National Park in the Belgian province of Limburg is a unique nature reserve where more than 12 000 ha of forest and heathland are managed and protected. Extensive pine forests alternate with purple flowering heathland, large ponds testify to gravel and sand extraction and high peaks offer great views. Moreover, numerous rare and special animals live in this natural setting. The area stretches across different municipalities. Cycling trough the heathland was initiated by Visit Limburg as part the ‘Cycling Synergy’ strategy developed by the Flemish government. The project was developed in collaboration with the province of Limburg, the Flemisch government, the Agency for nature and forests and the municipality of Maasmechelen.
▼项目概览,overall of the project
四个步骤
Four parts
在本项目中,设计团队将整条骑行路线碎片化,将构筑物与国家公园的生态绿植融合在一起,进而为人们创造出了一种新颖而独特的游览体验。整条骑行路线的开发由四个步骤组成:
-首先,设计团队将原有的道路封闭,并将其改造为自行车道。
-其次,将国道上原有的桥梁改造为生态车道。
-第三步为建造桥梁,将缺失道路的部分补充完整,尤其是550地块至551地块之间的部分,进而将新的体验插入现有的自行车网络。全新的桥梁如同景观中的一座灯塔,它体现了周围环境的自然价值,也反映了该地区过去的采矿历史。
-最后,缩减Weg naar Zutendaal的路面面积,使曾经道路占用的3700平方米区域再次成为生态景观的一部分。
The project Cycling trough the Heathland is a project in which the defragmentation is coupled with a new unique way to experience the National Park with respect to its fauna and flora. The project Cycling through the Heathland consists of four parts.
-First the road is closed for road traffic and transformed to a bicycle path.
-Second the original bridge over the national road that is transformed to a via eco-veloduct.
-The third project was the building of the bridge and completion of the missing link to insert the new experience in the existing bicycle network – the connection between node 551-550. The bridge was conceived as a beacon in het landscape with respect to natural values of its context and a small reference to the mining past of the area.
-Finally, the reduction of the road surface of the Weg naar Zutendaal ensures that a zone of 3,700 m2 is once again part of the ecological landscape.
▼分析图,analysis diagram
自行车骑行体验
Bicycle experience
全新的自行车桥,作为整条“穿越石南荒原的自行车道”的一部分,为人们提供了独特的穿越Hoge Kempen国家公园的骑行体验。除了注重桥梁与道路汇合时的安全问题外,设计更加注重这座桥梁与周围景观环境的融合,以及使用者的骑行体验。落成后的自行车桥可被视作景观的一部分,充分体现出该地区的生态敏感性。
The bicycle bridge is part of ‘Cycling through the Heathland’, a cycling experience route right through the Hoge Kempen National Park. In addition to a safe intersection with the road, the concept, integration and architecture of the bridge focuses on the experience of its users, on the bridge as an object in the landscape and on the ecological sensitivities of the area.
▼穿越石南荒原的自行车道,a cycling path through the heathland
自行车桥的设计为人们提供了一个观赏石楠荒原的独特视角,两侧的高墙营造出强大的空间张力。这种变化的体验,使整座桥梁变身为一座景观装置,与使用者形成互动。桥体由当地针叶松木制成,它不仅成为了Hoge Kempen国家公园的标志和地标,同时也促进了林堡的自行车旅游业,并带领着来访者探寻当地的采矿历史。
The bridge design offers a unique view of the heathland and, with the high walls, builds a tension in the run-up to it. Due to this changing experience, the bridge as a whole becomes an experience object. The bridge is also conceived as a tourist-recreational object on the border between the dense forest and the open heath. As a strong whole, it is an icon and landmark for the Hoge Kempen National Park, cycling tourism in Limburg and the mining past (through the use of local coniferous wood).
▼顶视图,top view
社会和文化挑战
Social and cultural challenges
作为公共基础设施,这座自行车桥探索吸收了建筑的优势,打破了景观营造、景观设计、土木工程与建筑之间的界限,以景观与建筑的整合巧妙应对了多重社会与文化的挑战。
As a public infrastructure, the bicycle bridge explores the stratification that a bridge construction can absorb and breaks the boundaries between architecture, landscape construction, scenography and civil engineering. The bridge’s integration and architecture deal carefully with a number of social and cultural challenges.
▼桥身架于木桁架与混凝土基座之上,the bridge rests on wooden trusses and concrete bases
空间体验|0bject of experience
在规划骑行体验时,设计的重点在于营造场景。所有路段以及细节都特别关注人们在慢速行驶时的观感体验。此外,本项目还体现了自行车导向设计的理念,通过将不同体验元素添加到景观中,引导人们放缓骑行的速度,以放松的方式去体验自然。所有的元素共同构成了现有自行车网络的新层次,使本项目成为“自行车协同”战略的重要组成部分。
When designing the cycling experience, the focus was on a scenographic whole. Attention was paid on the experience of the slow user at all scale levels (including detailing). The design illustrates the philosophy of Bicycle Oriented Design. By adding these elements of experience to the landscape, the slow user can experience nature in a different way. All the elements together form a new layer to the existing bicycle network, which is part of the ‘cycling synergy’ strategy.
▼建筑与景观相互融合,the bridge is integrated with the landscape
景观地标|Iconic object
设计参考了码头、尖桩栅栏等旅游基础设施,以及栈桥等桥梁建筑的历史类型。材料的选择则以当地文化历史景观为依据,以曾经为了满足采煤用材需求而种植的大量针叶林为桥梁的主体材料。
The design refers to historical typologies of tourist infrastructure (pier, picket fences,…) and bridge constructions (trestle bridge). The choice of materials is linked to the cultural-historical landscape in which coniferous wood was planted en masse to meet the demand for mining wood.
▼桥梁为游客创造了全新的景观视角,the bridge design offers a unique view of the heathland
气候友好|Climate-robust object
Weg naar Zutendaal的路面面积在本项目中得到了缩减,使曾经道路占用的3700平方米区域再次成为生态景观的一部分。
The reduction of the road surface of the Weg naar Zutendaal ensures that a zone of 3,700 m2 is once again part of the ecological landscape.
▼两侧高墙营造出强大空间张力,the high walls on both sides create strong spatial tension
桥梁结构
Construction
承载自行车道路面的支撑点由两个垂直的木桁架组成,木桁架则坐落于混凝土基础上。作为标准化元素,桥体的木桁架结构可以预先流程化生产,这有利于工程的进展,并简化了大量建设方面的问题。自行车道两侧的高墙由针叶松木制成,该材料曾被大量用于煤矿地下通道的搭建中。因此,这座自行车桥与它所处的环境有着紧密的联系:一座结合了当地文化历史的景观建筑,以曾经为了满足采煤用材需求而种植的大量针叶林为桥梁的主体材料。桥梁的施工方法注重节奏、小跨度和预制构件。这些侧重点不仅是为了塑造优美的桥体姿态,同时也是为将桥梁与周围景观和谐相融。得益于具有成本效率的建造模式,桥梁的入口坡道也被纳入到整座桥梁的结构中,因此,这座桥并不是一个物理障碍,也不会阻碍动物的迁徙。
▼结构分析图,construction diagram
The support points that carry the bicycle deck each consist of two vertical wooden trusses that rest on concrete foundation soles. The trusses are conceived as standardized elements that can be produced in series. This benefits the progress of the works and reduces the multitude of constructive knots. The walls of the bicycle scaffolding are made of coniferous wood. The material refers to the mining wood used in the underground passages of the coal mines. As such the bicycle bridge has a link with the environment in which it stands: a cultural-historical landscape in which coniferous wood was planted en masse to meet the demand for mining wood. The construction method of the bridge focuses on rhythm, small spans and prefab elements. This enhances the image but also the coordination with the surrounding landscape. Thanks to the cost-effectiveness of the construction, the entire approach ramps are designed as a bridge. The bridge is thus not a physical barrier and does not hinder the migration of animals.
▼入口坡道纳入桥梁结构的设计之中,the entrance ramp is incorporated into the design of the bridge
▼桥梁的选材反映了周围的自然与人文景观,the material selection of the bridge reflects the surrounding natural and cultural landscape
自行车路面由混凝土地板网格制成,宽度为3.5米,置于两侧高墙之间。选择混凝土作为桥面的主要材料源于设计团队对于骑行的舒适性的关注:该材料能够在湿滑的条件下提供必要的抓地力,并确保平坦的路面具有合适的抗滚动和抗滑性能。此外,混凝土也是一种十分耐用的材料,且几乎不需要维护,除了横跨在Weg naar Zutendaal路上的桥段外,其余桥面基本均由木结构支撑。为了稳定起见,设计还使用了尽可能隐藏在视线之外的钢梁。
The deck of the bicycle scaffolding made of concrete floor grids with a width of 3.5 meters is placed between the walls. With the choice of concrete, we are focusing on cycling comfort: the material provides the necessary grip in slippery conditions and ensures a flat road surface with the right rolling resistance and skid resistance. In addition, it is a durable material that requires little to no maintenance. The deck is supported by the wooden structure, with the exception of the span over the Weg naar Zutendaal. Here, for the sake of stability, steel girders are used that are hidden from view as much as possible.
▼总平面图,master plan
▼立面图,elevation
▼剖面图,section
Name of the project: Cycling through the Heathland in the Hoge Kempen National Park
Architecture offices involved in the design: Maat-ontwerpers en Witteveen+Bos in collaboration with Bart Lens
Project location: Weg naar Heiwick, Maasmechelen, Belgium
Commissioner: Visit Limburg
Design year: 2017
Year Built: 2019-2020
{{item.text_origin}}

