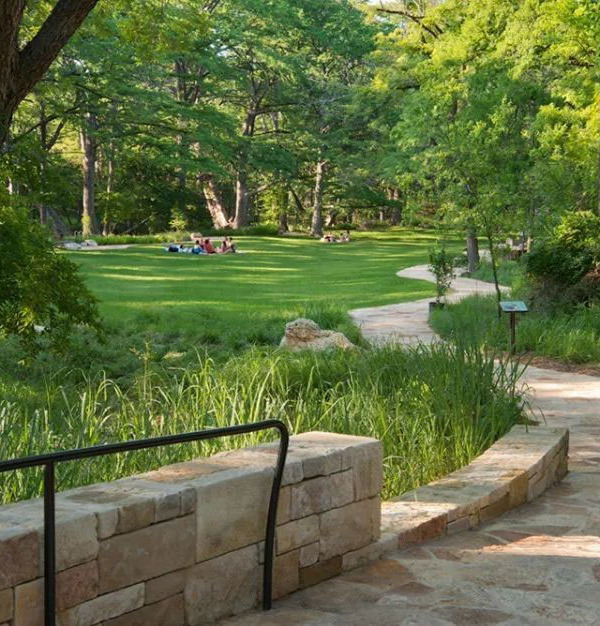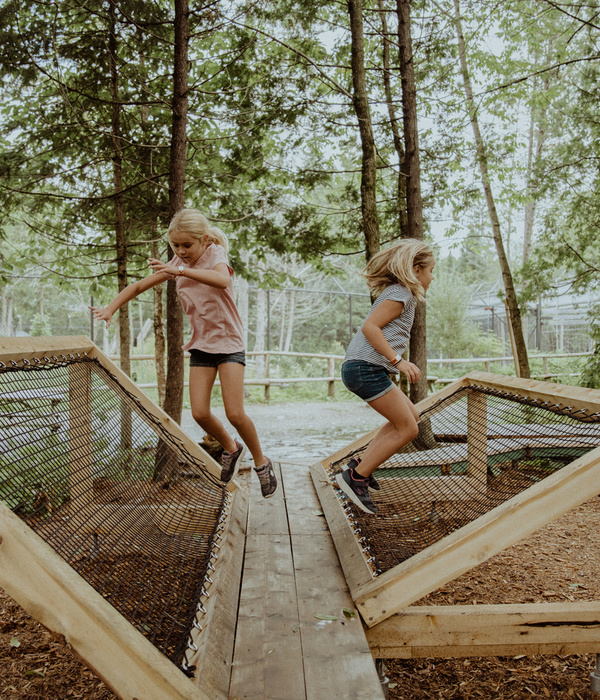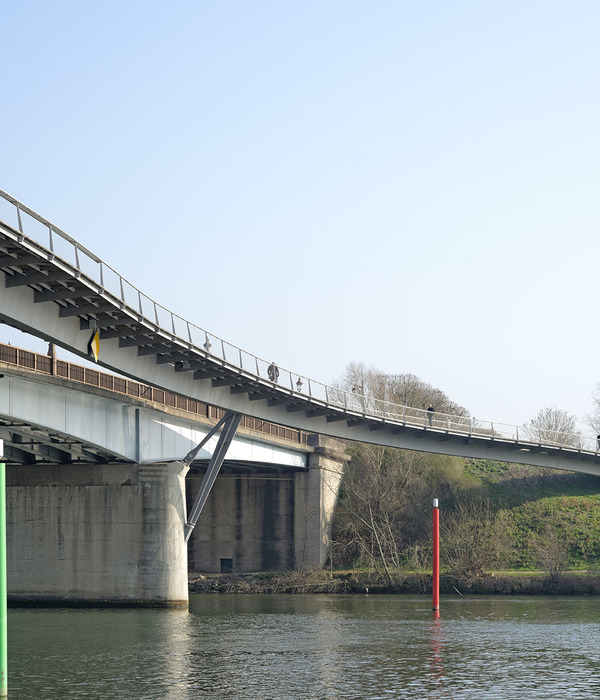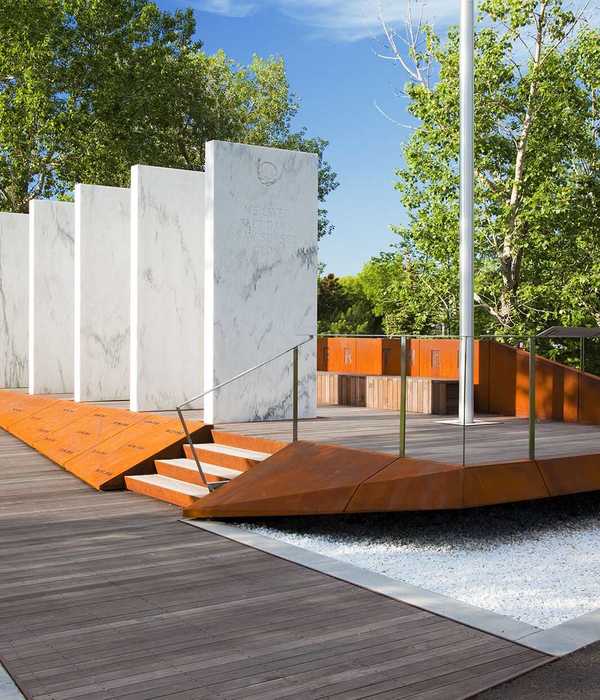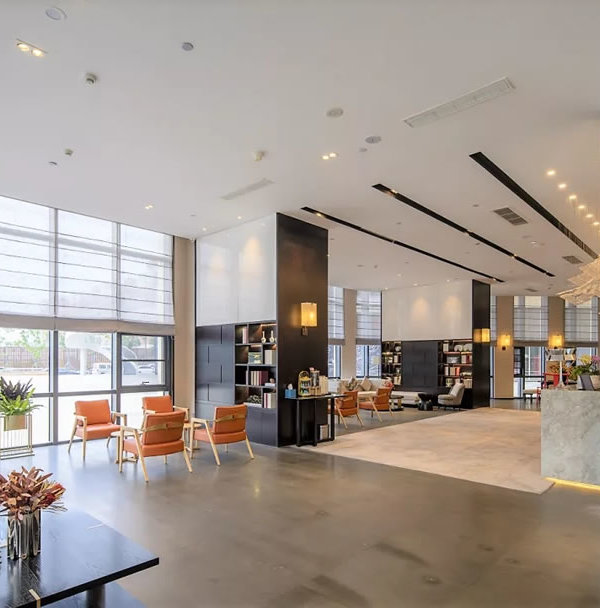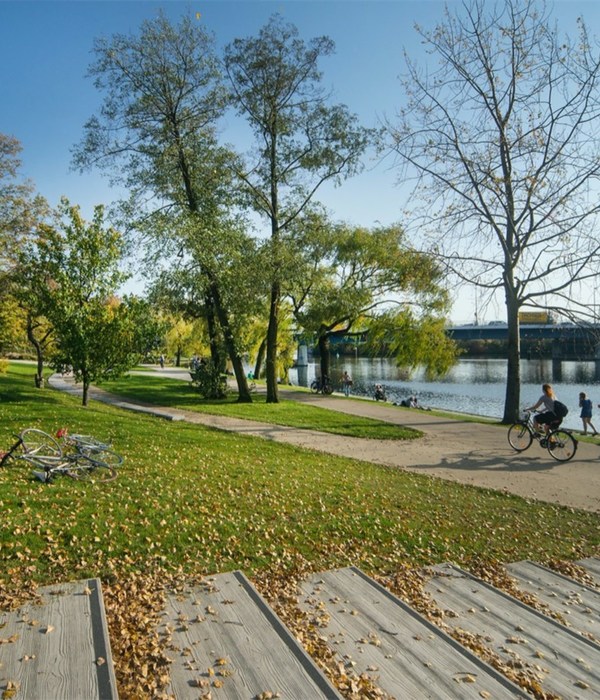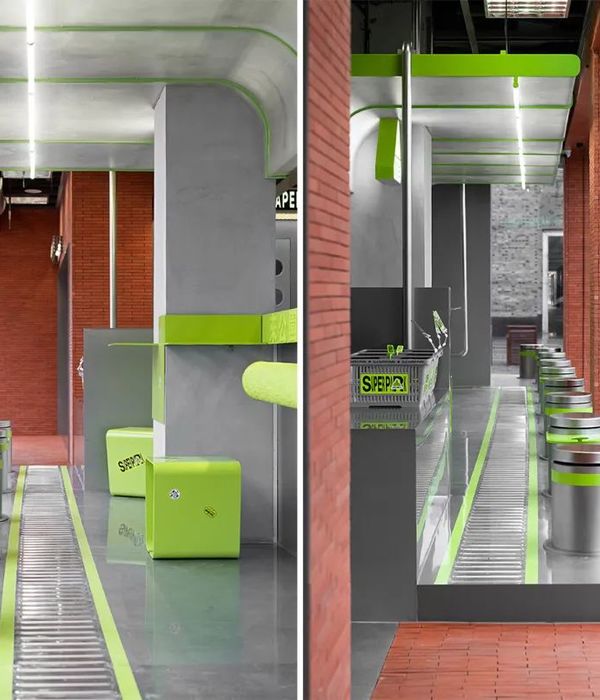斯坦福市弥尔河公园野趣重生,绿色廊道重新连接城市自然
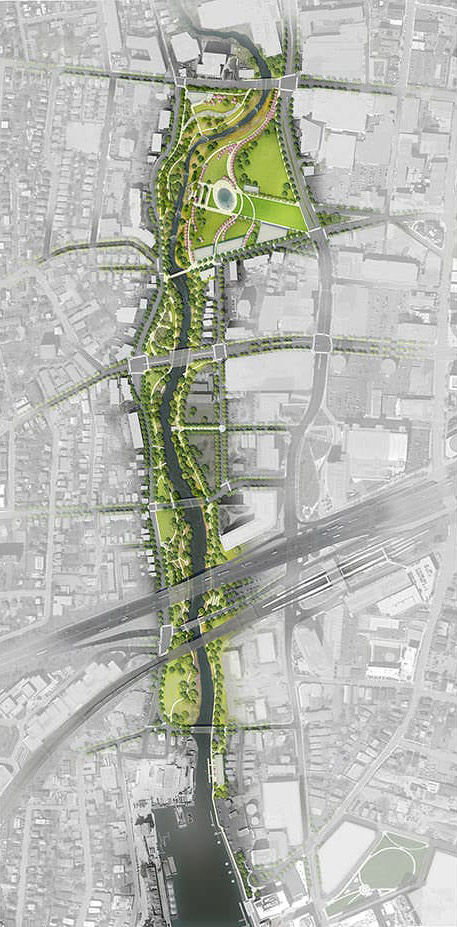
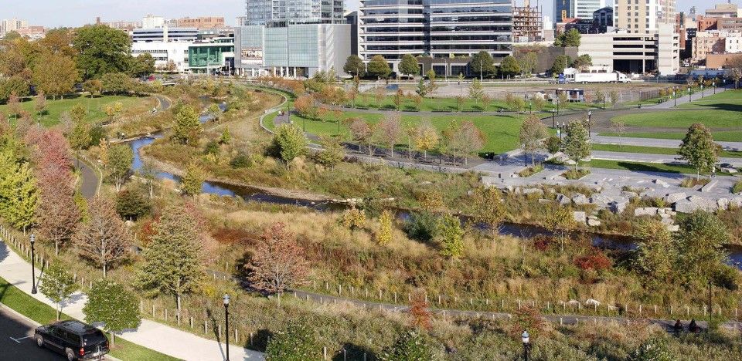
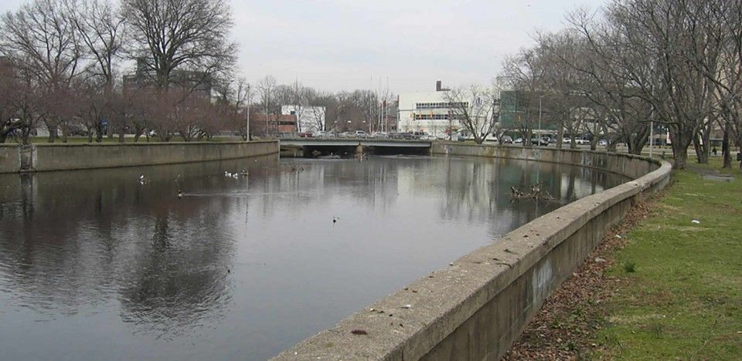
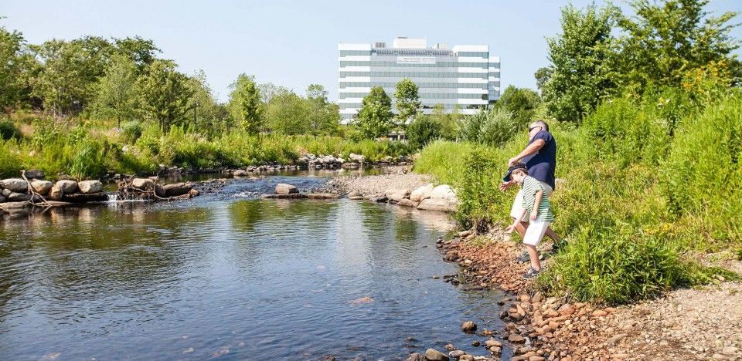
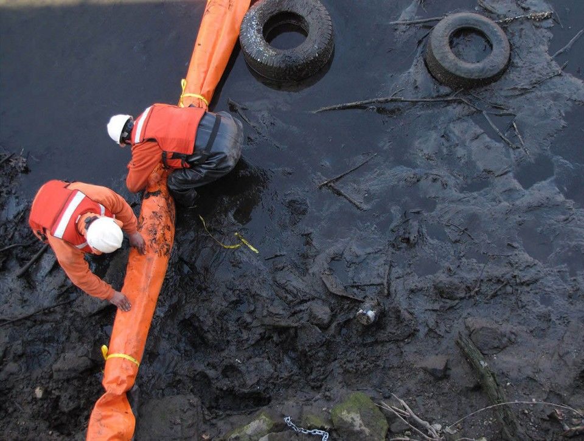
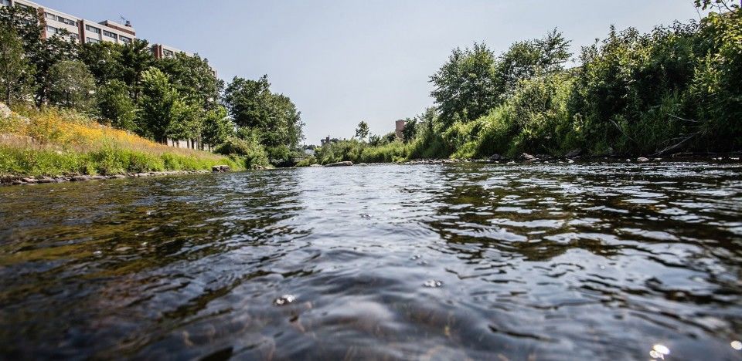
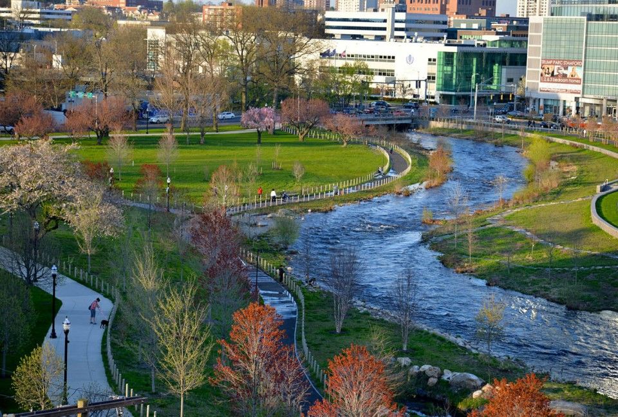
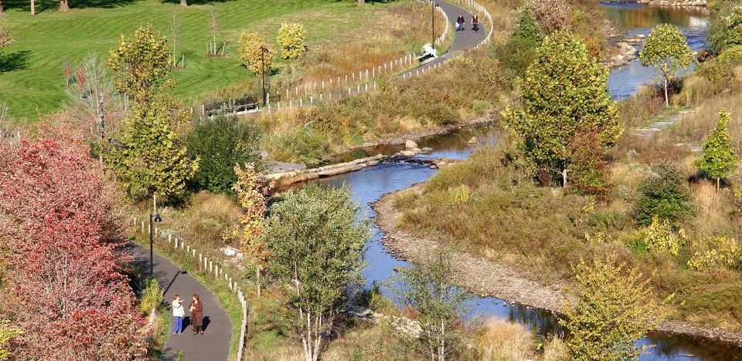
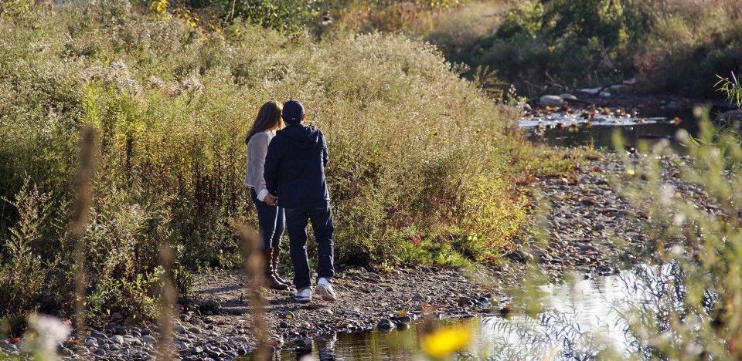
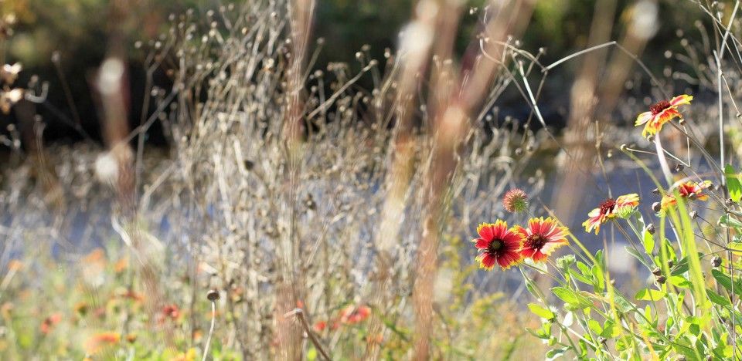
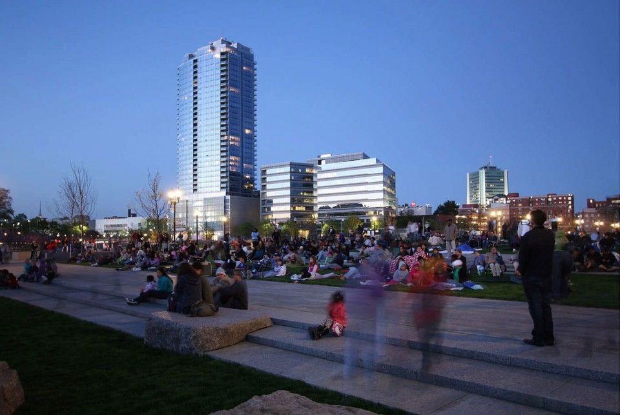
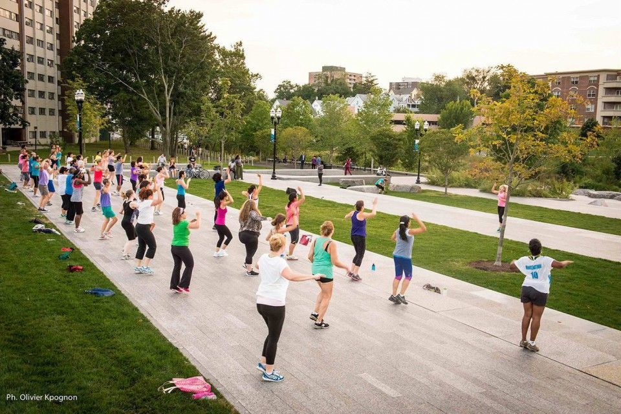
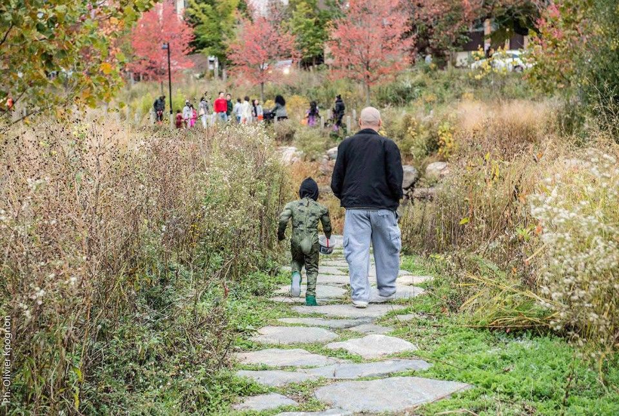
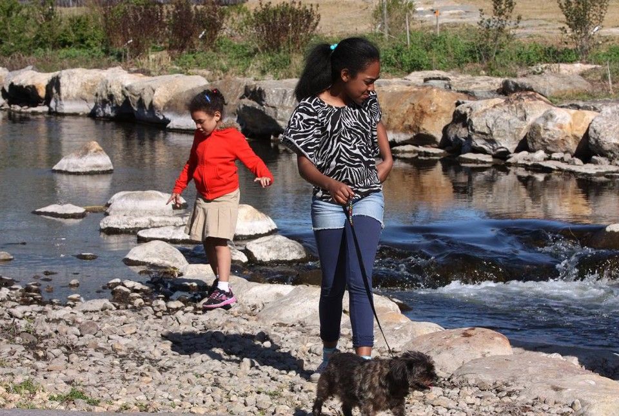
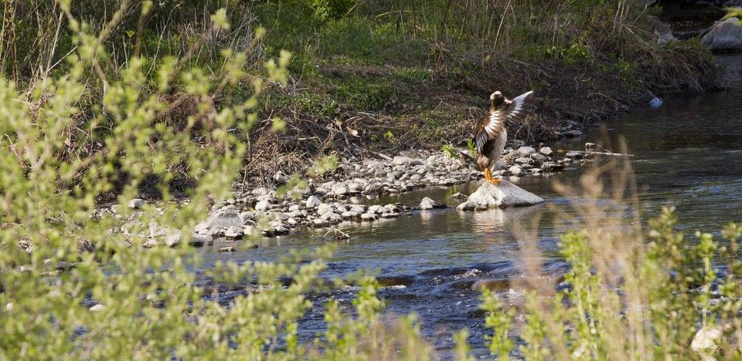
△ 这一设计有效消除了废墟和污染,使得野生动植物迅速聚集到这里。野鸭、水獭和在地面筑巢的鸟类只是在这里了栖息的物种的一部分,它们现在已经完全适应了这块多样性的城市区域。MILL RIVER PARK AND GREENWAY – The design led to a significant drop in pollution and debris resulting in an immediate influx of indigenous wildlife. The mallard, river otter and ground nesting birds are just some of the animal species now integrated into this diverse urban setting.
Photo Credit: © OLIN / SaharCoston-Hardy
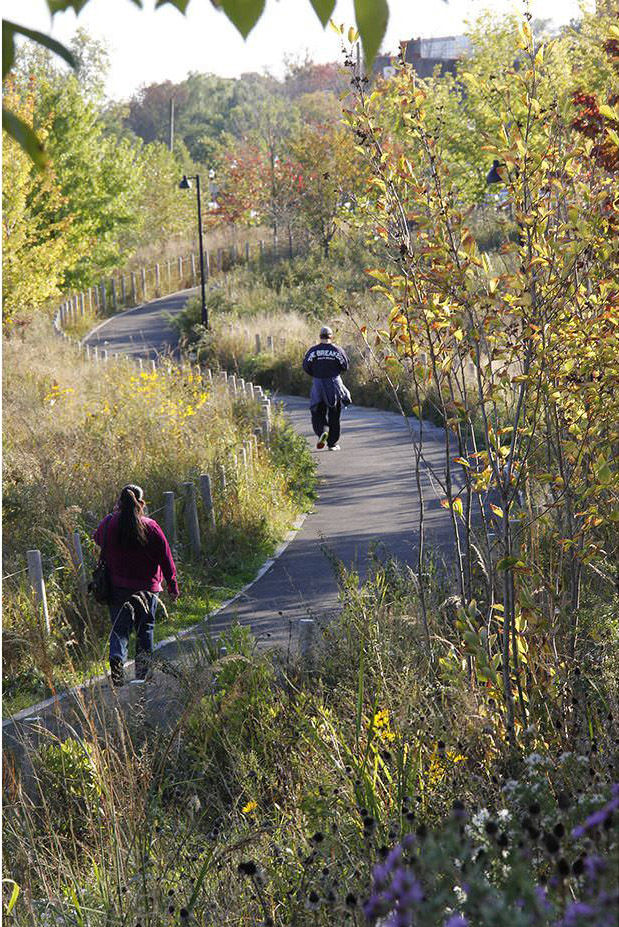
△ 蜿蜒的小路与河流相平行,为散步、慢跑和骑自行车等活动划分空间,同时也提供休憩和观景的场所。
MILL RIVER PARK AND GREENWAY – Sinuous paths parallel the river and allocate space for walking, jogging, and bicycling as well as providing opportunities for resting and viewing.
Photo Credit: © OLIN / SaharCoston-Hardy
Obstructed by damming, channeling, pollution debris and silt buildup, the tidal and partially brackish Mill River posed a significant flood risk to downtown Stamford, Connecticut. To mitigate this threat, the U.S. Army Corps of Engineers and the City of Stamford executed a project resulting in the removal of two concrete dams, allowing the river to flow freely for the first time since the 1600s. This green infrastructure project not only provided habitat rehabilitation and reduced risk of flooding, but an opportunity to develop surrounding park space and unite the downtown with the waterfront, offering revitalization to the area as a whole.
For nearly 100 years, Stamford had dreamed of a Central Park in the heart of its downtown and a greenway along the banks of the historic Mill River. Thanks to the funding efforts of a community collaborative of city, state, and the federal government, along with local corporations and private citizens, a design team was hired to envision a master plan and create a landscape design for a 28-acre park and 3-mile greenway. Collaborating closely with the Army Corps of Engineers, the design team was tasked with designing and implementing a master plan that would facilitate sustained habitat growth and work towards the project’s nearly decade-long mission to reconnect the city to nature. The realization of this project is a tribute to the legacy of city planner Herbert Swan who in 1929 was inspired to follow the vision of Fredrick Law Olmsted to “Plan a Metropolitan Suburb,” focusing on the importance of park space in the urban environment.
One of the ecological components of the Mill River Greenway Master Plan was to capitalize on the potential for increased biodiversity that would result from the removal of the dam, helping to create a variety of habitats to support native wildlife communities. Working closely with bio-habitat ecologists, riffles, pools and meanders were recreated to mimic the natural morphology of the river. A robust palette of native trees, shrubs, grasses, and forbs were planted to stabilize the river’s edge and to provide food, habitat and nesting places for wildlife. The reintroduced floodplain offers crucial salt marsh habitat in the heart of an urban metropolis—anadromous fish, migrating from salt to fresh water, have been granted passage to the watershed; 1,200 river herring have returned to spawn for the first time in 360 years; an open tidal exchange welcomes amazing diversity on land as well as in water. A refuge for other species resulted from the design of a variety of riparian edge conditions and water depths.
Today, the regraded river’s edge resembles a natural, protective floodplain thereby eliminating the damaging effects of stormwater in the surrounding streets and neighborhood. The river that once posed a continual threat of flooding to nearby streets, is now capable of handling the fluctuation of water volume in storm events. In fact, there was no significant damage to the park or surrounding area due to flooding during the two most recent hurricanes. Today, the meandering flow of the river winds its way through walking paths, rest areas and park amenities creating a peaceful and stimulating environment for humans and for wildlife.
In the first phase of planting, more than 400 native trees and shrubs were installed. In addition, seed mixes comprising native grasses and wildflowers were sown in three distinct zones: hydric, mesic and urban upland. The spring following seeding brought unusually strong storms that washed away some seed, but the majority of the seed germinated. More importantly, the new floodplain performed exactly as it was designed to with no damage to paths or erosion of grading. A second planned over-seeding of color blended wildflower swaths was added that year to complete the planting design. A composition of wildflowers, grasses, shrubs and trees bring an entirely new habitat environment to terrestrial species. The community is actively involved in maintaining the park and volunteers are trained to remove invasive species that pop up occasionally. Student groups are introduced to native plants and gain a critical understanding of stewardship. Visitors to the park have posted pictures of wildlife on the Mill River Collaborative’s website, such as river otters and ground nesting birds that are rarely seen this close to a bustling city center. The Mill River Collaborative has identified images of over 50 individual plant species that have germinated and continue to provide food and habitat in the park.
Elements of the design pay homage to the history of the site, and were selected for their durability. Well placed benches and large reclaimed boulders create rest areas along pathways and overlooks on the site. Paving materials were selected for their ability to withstand flooding events. Historic stone walls were restored, and local stone boulders were unearthed from a nearby construction and incorporated into the project as a celebration of local history and regional geology. A Grand Allee of yellowwood trees now proceeds from the city entrance and is an example of the park’s link to the adjacent downtown. The corridor leads to the “Great Lawn and Overlook,” a flexible open space for large events and waterfront entertainment. The design team also responded to the community’s love of historic cherry trees by saving as many as possible in a holding nursery during construction. Afterward, all were replanted along with new cherry trees lining the paths leading to the Great Lawn and Overlook.
The design holds place for future amenities that will include the Steven & Alexandra Cohen Skating Center & Fountain, Brownstein/Selkowitz Pavilion, Nissen Carousel, Mill River Park Pergola, and the Discovery Center Park Building.
Since its opening, the community has embraced Mill River Park and Greenway with year-round visitation, in addition to hundreds of programs and volunteer efforts. The design and clearance to the waterway has resulted in a drop in pollution and debris, altering previous littering habits. The community cleanup efforts continue to maintain the site’s natural beauty.
Plans to implement future phases of the master plan confirm the recognition that urban and ecological cohabitation is necessary to provide mutual benefits for the city and surrounding environment. This is a self-regenerating landscape. Native plants and wildlife continue to return to this downtown area. With a design that emphasizes sustainability, recreation, civic engagement, culture and education within an ecologically diverse and lush environment, the green infrastructure will serve the city for generations to come.
MORE:
OLIN
,更多请至:



