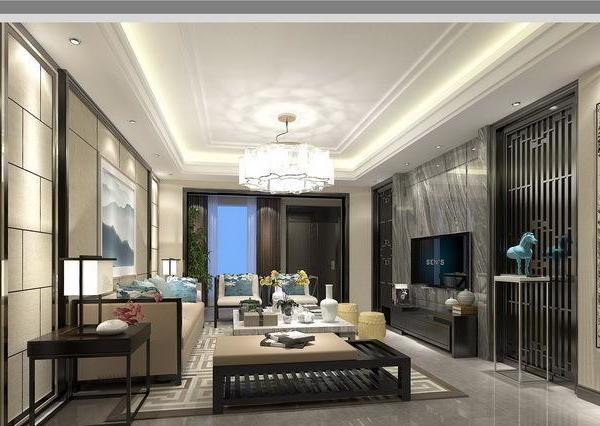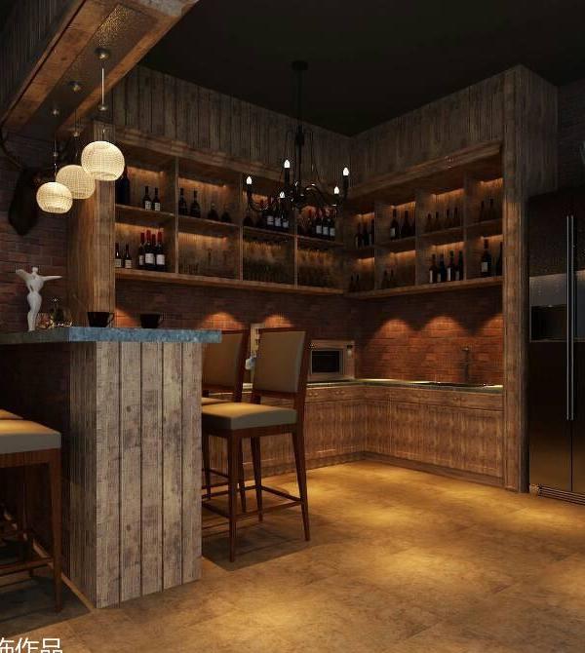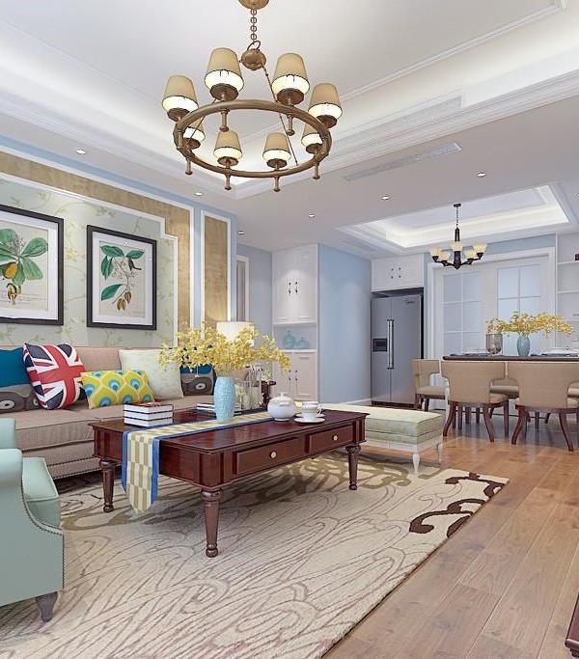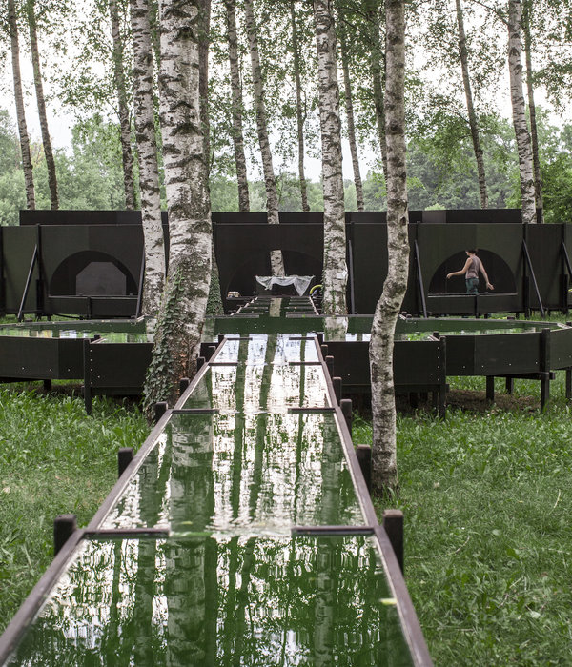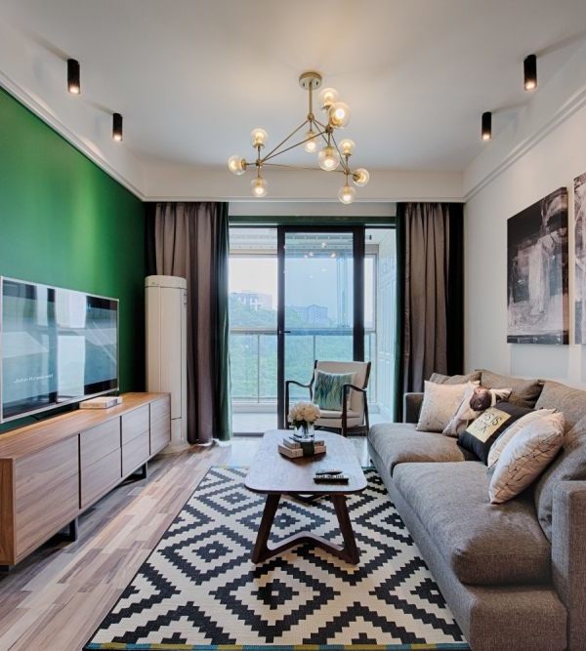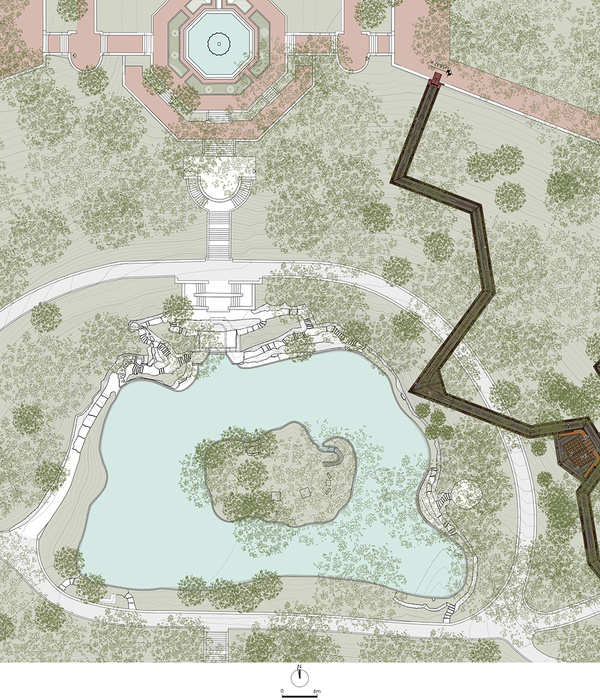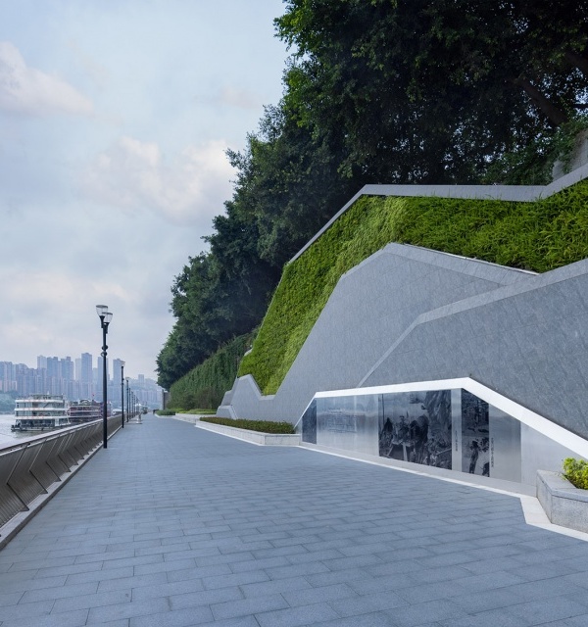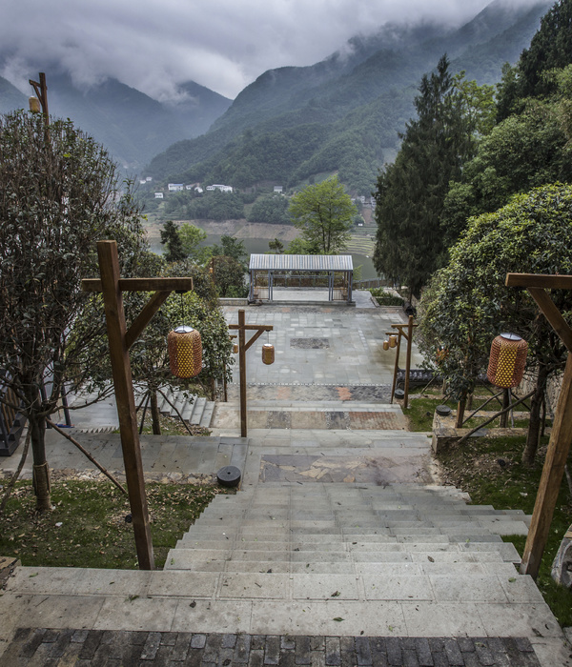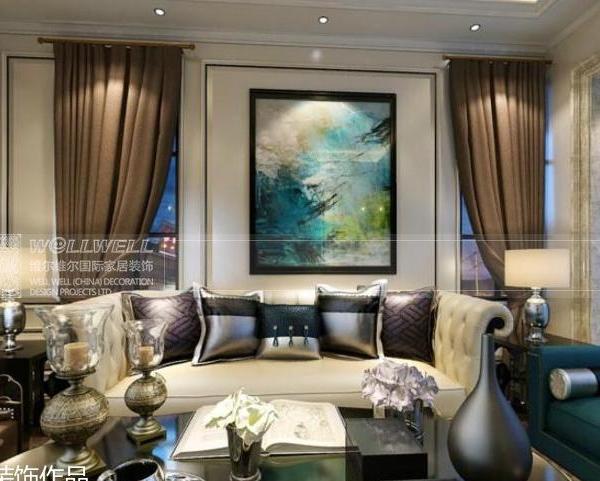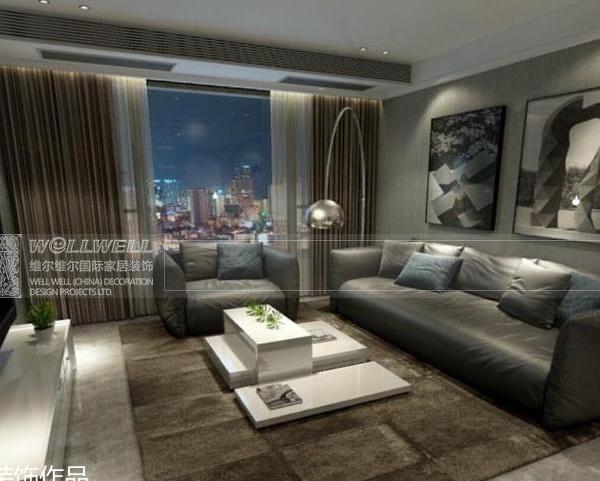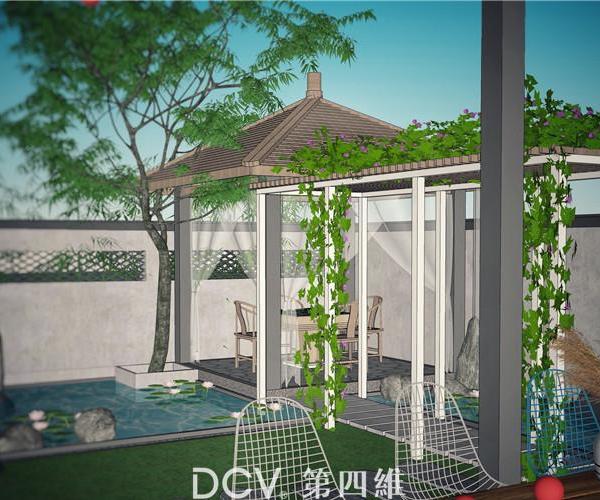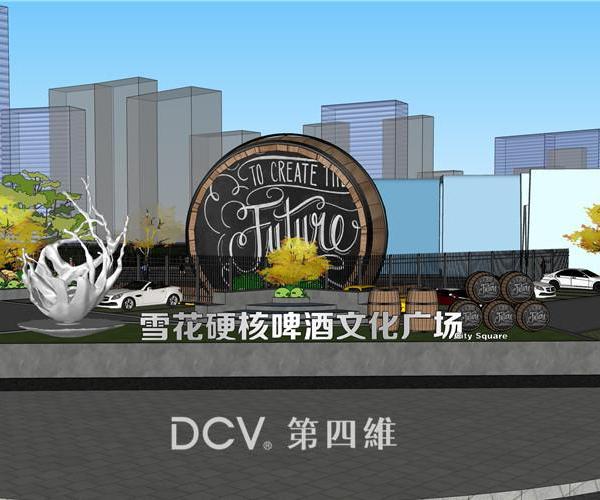由Dietmar Feichtinger事务所在塞纳河上建造的人行天桥为Mantes-la-Jolie和Limay之间提供了一种软性的连接,邀请人们踏上一条名副其实城市长廊。
桥梁位于定义Vexin南部界限的河流之上,地处河流的弯曲地带,为城市空间与自然景观的交汇创造了一个微妙的舞台。在凌驾于山谷的高地的树荫下,在圣母教堂的宏伟身姿与北岸的旧城街道之间,这条新的路径横跨塞纳河的两条支流,仅在Ile aux Dames绿植密布的坡地上方稍作停留。
▼项目概览,general view © David Boureau
▼从天桥望向Mantes教堂,general view Collegiale Mantes © Dietmar Feichtinger Architectes
▼从桥上望向Ile de Dames区,general view to Ile de Dames © Dietmar Feichtinger Architectes
Dietmar Feichtinger’s new soft mobility bridge over the Seine linking Mantes-la-Jolie and Limay is an invitation to embark on a veritable urban promenade. In the crook of one of the loops of the river that define the southern limit of the French Vexin, he has created a subtle staging for urban space and the natural landscape to meet. In the wooded shade of the hills that dominate the valley, between the high silhouette of the collegiate church of Notre-Dame and the streets of the ancient city on the north bank, the new pathway crosses two arms of the river, pausing only to rest on the wooded slope of the Ile aux Dames.
▼场地鸟瞰,aerial view © Dietmar Feichtinger Architectes
提供软性连接的双层人行天桥 A double footbridge for a soft link
设计团队选择将新的桥梁放置在与既有桥面相隔一段距离的位置。从岸边望时,天桥看上去就犹如盘旋在河面之上:精细的钢制弧形结构在两岸间起伏,展现出立体又活跃的姿态。它持续地改变形状,并在不断上升的过程中不知不觉地将人行道与自行车道分开,其中自行车道的位置更加靠近车行天桥。无论步行还是骑行,人们几乎会完全忘却交通带来的喧扰。
For this first crossing, which is now completed and runs alongside the road bridge, Dietmar Feichtinger chose to place the new structure at a distance from the existing bridge deck. When you stand on the bank, the footbridge looks as if it is flying over the river: fine steel curves undulate between the two banks in a three-dimensional motion, continually changing shape, rising and almost imperceptibly separating the pedestrian path from that of the two-wheelers, which is positioned closer to the car bridge. Whether crossing on foot or by bike, one almost immediately forgets the noise of the traffic.
▼精细的钢制弧形结构在两岸间起伏 © David Boureau fine steel curves undulate between the two banks in a three-dimensional motion
▼桥身细节,detailed view © David Boureau
▼河岸视野,riverbank © David Boureau
人行道与自行车道通过高度的差异而相互区分,同时借助抬高的桥面形成了一个长椅。在两岸之间的中央位置,天桥远高于汽车道,且桥面也比别处更宽,从而为过往的行人提供了俯瞰河流的视野。人们可以在此逗留,欣赏优美的风景。
A difference in level is established between the decking of the two routes to form a bench seat. In the middle of the crossing, where the footbridge rises well above the roadway, the levels meet and the passage widens to offer passers-by a view over the river where they can linger to admire the beautiful landscape.
▼桥面,decking © David Boureau
▼抬高的桥面在中间形成了一个长椅 © Dietmar Feichtinger Architectes A difference in level is established between the decking of the two routes to form a bench seat
▼夜景,night view © David Boureau
▼桥面灯光,lighting © David Boureau
连接两岸的钢木丝带 A ribbon of steel and wood linking the two river banks
桥梁的全钢结构由河两岸的桥墩支撑,有着可变梯形轮廓的中央沉箱构成了桥的主框架,犹如一根脊柱。一系列T形支架被固定在这道脊柱之上,彼此间隔3米的距离。水密箱梁由焊接的金属板构成,其抗扭强度能够让桥梁轮廓产生的不对称力被转移至支撑结构上。在河的中央,两个混凝土支柱起到了中间支撑的作用,使新的结构不会对河床形成干扰。
The all-steel structure is supported by the bridge abutments on either side of the river. A central caisson with a variable trapezoidal profile forms the main framework, like a spinal column to which a series of T-shaped brackets are fixed 3 meters apart from one another. The watertight box girder is composed of welded metal sheets whose torsional strength enables the asymmetrical forces generated by the profile of the bridge to be transferred to the supports. In the middle of the river, the two concrete pillars of the Pont Neuf serve to carry the intermediate supports. Thus, the new structure does not encroach on the riverbed.
▼两个混凝土支柱起到了中间支撑的作用 © David Boureau two concrete pillars serve to carry the intermediate supports
▼桥身宛如飘动的丝带, moving ribbon © Dietmar Feichtinger Architectes
▼河岸景观,riverbank landscape © David Boureau
▼总平面图,site plan © Dietmar Feichtinger Architectes
▼桥身剖面,section © Dietmar Feichtinger Architectes
▼基座结构剖面详图,section structure © Dietmar Feichtinger Architectes
▼扶手剖面详图,handrail © Dietmar Feichtinger Architectes
{{item.text_origin}}

